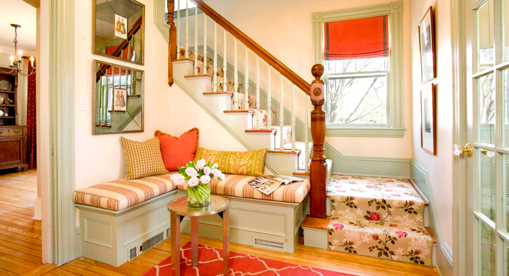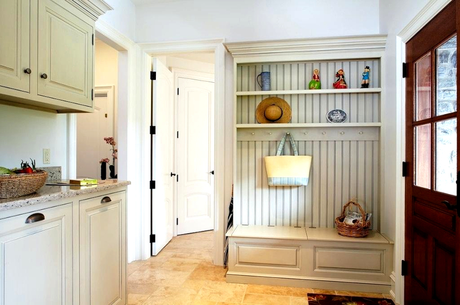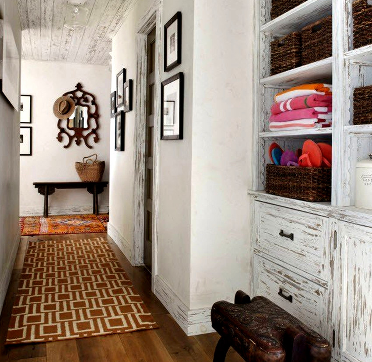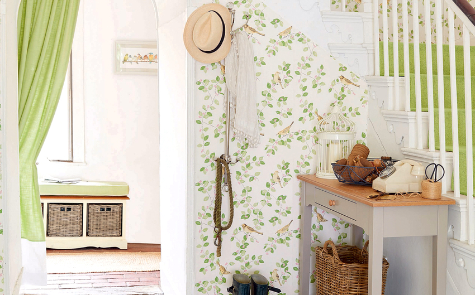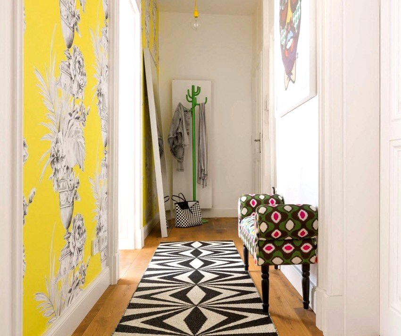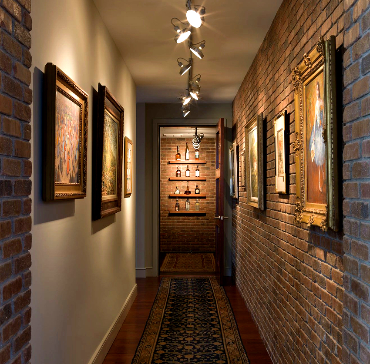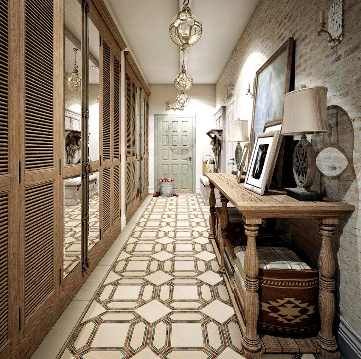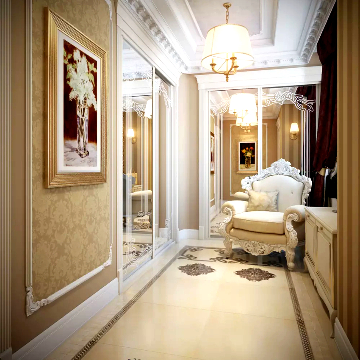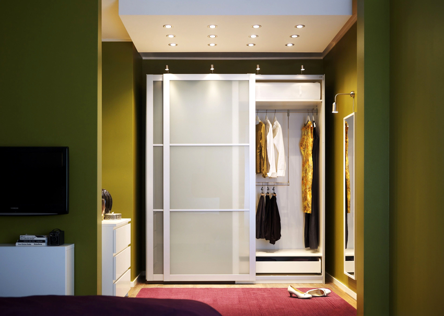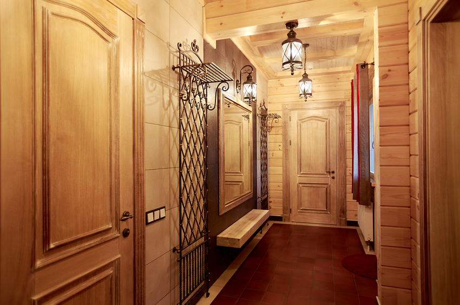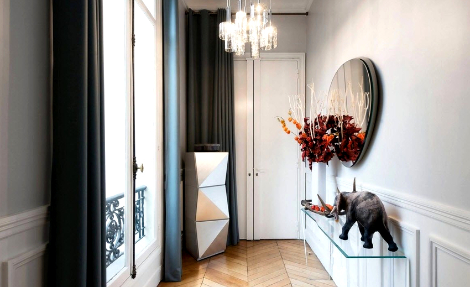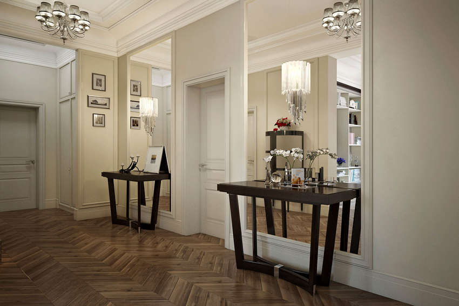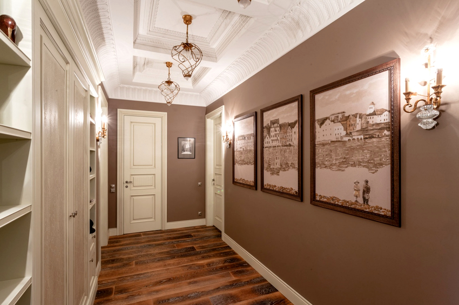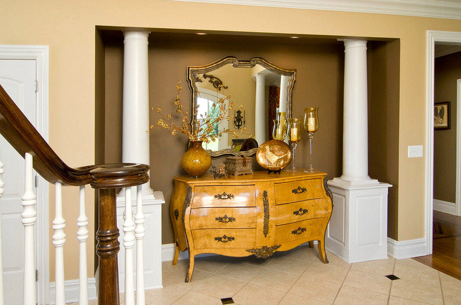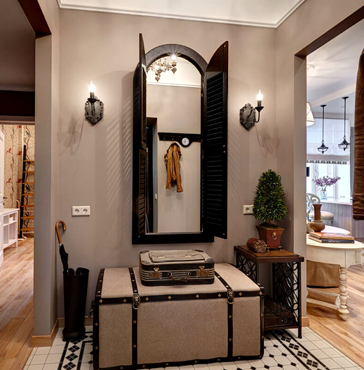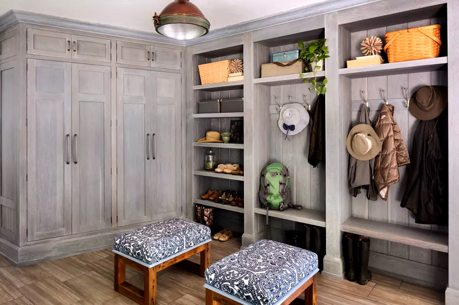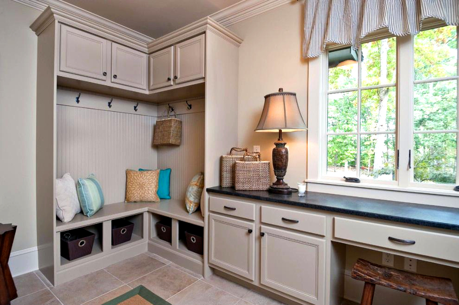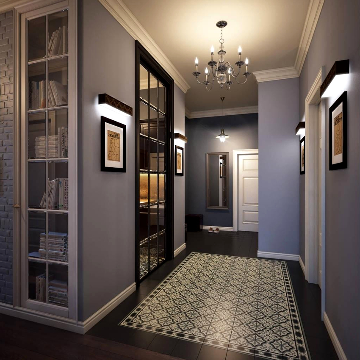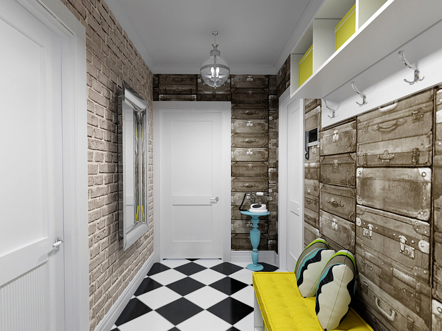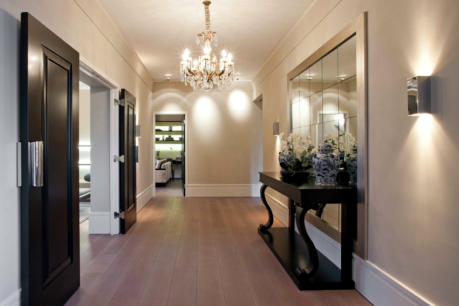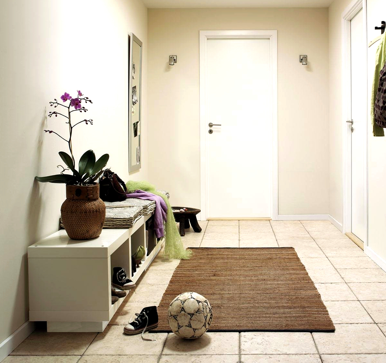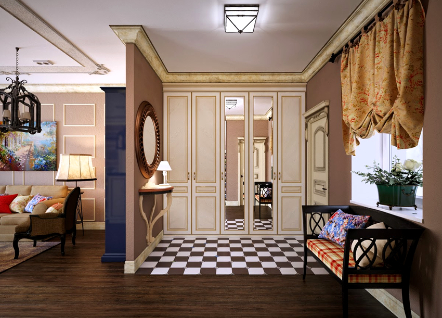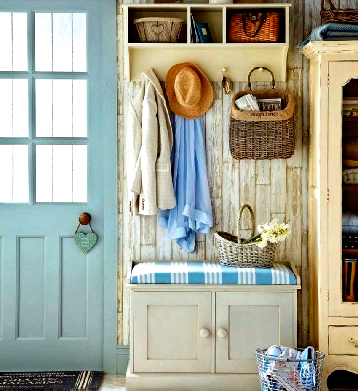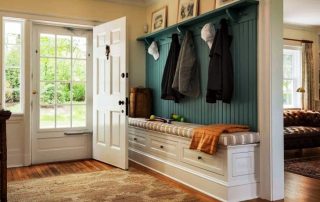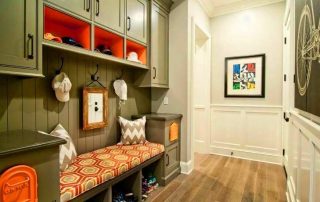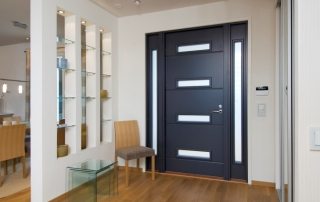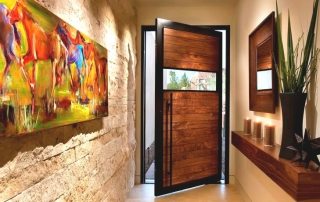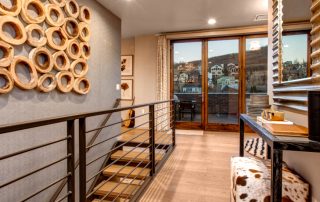Everyone knows that first impressions matter. The hallway is no exception, since it is this room that meets guests and household members. Therefore, most owners of apartments and private houses pay special attention to the arrangement of corridors. An originally designed entrance hall can cheer you up from the doorstep of the house: the photos presented in the article, recommendations for choosing a decor and furniture will help create a unique, inimitable design of the room.
Content [Hide]
- 1 Hallway: photos and design features of the room
- 2 Choosing hallways in Khrushchev: how to optimally equip the space
- 3 Built-in hallways in a spacious hallway: optimal room design
- 4 Hallway to the corridor: choosing furniture and accessories
- 5 Photo of hallway furniture: buying the most necessary
- 6 Photo of a corner hallway in the design of small rooms
- 7 Modern design of the hallway in the apartment: real photos of the interior
- 8 Original hallway design ideas: interior photos
Hallway: photos and design features of the room
The entrance hall is the business card of the house, on which the first impression and mood of guests and hosts depend. When creating the concept of a room, it is imperative to take into account all the features of a particular room, including ergonomics and lighting. All this together and creates a certain atmosphere in the house.
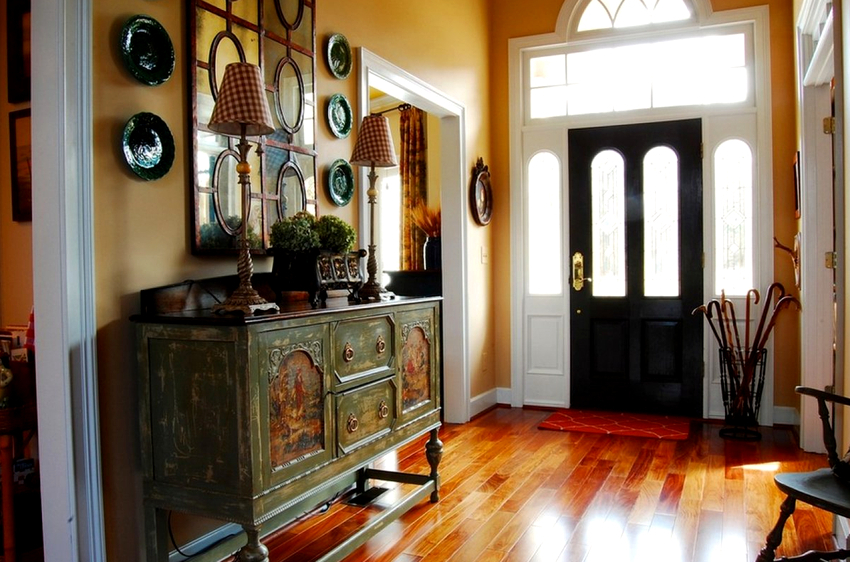
When creating the concept of a hallway, it is imperative to take into account all the features of a particular room.
Poorly lit rooms are uncomfortable, and insufficiently thought out functionality creates inconveniences. An unpleasant aftertaste in the memory is left by poorly chosen colors of walls and furniture. As a result, the impression of guests from getting to know the apartment will be negative and it is very difficult to change it, even if all other rooms have an impeccably thought-out design and style.
If the hallway is spacious and light, then there are no problems with its design. This is confirmed by numerous photos of modern hallways. It is more difficult to decide on the design of small corridors or non-standard rooms. Modern designers have prepared many ready-made ideas for the hallway (photos can be found on the net). Such interior options take into account the layout features, the selection of accessories and decor that will help hide the room's flaws and emphasize the advantages.
It must be remembered that, regardless of size, shape and other characteristics, the hallway must become comfortable and attractive.Further in the publication, designers' tips and tricks are presented, winning layouts and solutions are described, photos of modern hallway interiors are provided, and the role of design elements such as lighting and wall decoration is indicated.
Useful advice! It is very important that the entrance hall becomes a pleasant prelude to the meeting with the house, and its design unites the interiors of all rooms for various purposes into a single harmonious and complete ensemble.
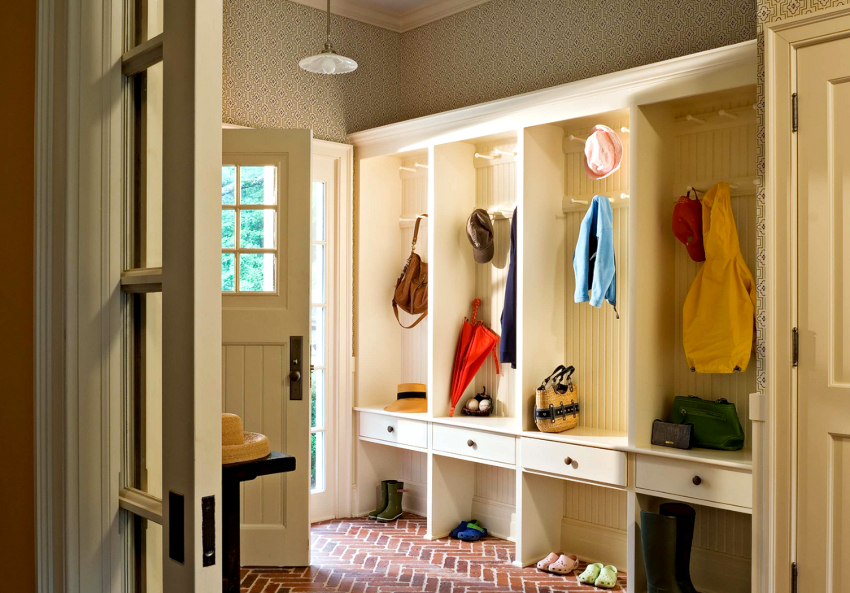
Regardless of size, shape and other characteristics, the hallway must become comfortable and attractive.
Features of the design of a small hallway: photo of the optimal design
There are not many people who are satisfied with the size of their home, but the successful and beautiful design of the premises is able to reconcile anyone with the choice of budget housing. The question of how to optimize the space of a small room as much as possible so that at the same time it looks as modern and stylish as possible is becoming especially relevant at the present time. This is due to the fact that right now there is a tendency to purchase small apartments. For small hallways, certain features are characteristic.
Asceticism. The main purpose of the corridor is to take off your shoes and outerwear. Accordingly, the owners of hallways with an area of one or two square meters should remember about minimalism. Therefore, a small shoe rack that you can sit on to put on your shoes, and a few simple but unusual clothes hooks on the wall are the best option. Such a laconic design of a small hallway, a photo of which is on the network, can amaze with its lightness and simplicity.
Expressive decor. Although there is not much room in the room, it can still be used to implement original artistic ideas. Bright accents in a small corridor can be set with the help of openwork forged hooks for clothes, a metal stool, a large mirror in a thin frame, original lighting fixtures, as well as several of your photos or reproductions of famous paintings on the wall. All of these items are suitable for a variety of architectural styles, which means that the choice is not limited to minimalism.
A critical look at partitions. In the event that there is a curtain wall in the hallway, then part of it can be removed. It is easy to put a wardrobe in the resulting space or equip a niche in it. This solution will be effective if the corridor is disproportionately small in comparison with the rest of the rooms.
The most practical option for a small and narrow hallway is a built-in wardrobe. If most of the outerwear can be stored in other rooms, then another option for placing modern furniture for the hallway looks very beautiful and elegant. A photo of a corridor with a niche, where a small sofa with shelves for shoes and a narrow wardrobe are installed, confirm that it is not so difficult to create a beautiful and functional hallway. In addition, this method of interior decoration is very popular.
The final accent in the design of a small hallway is lighting. It is imperative to take care that there is enough light, and it is also important to choose effective local lighting. This solution will help create a welcoming and cozy corner.
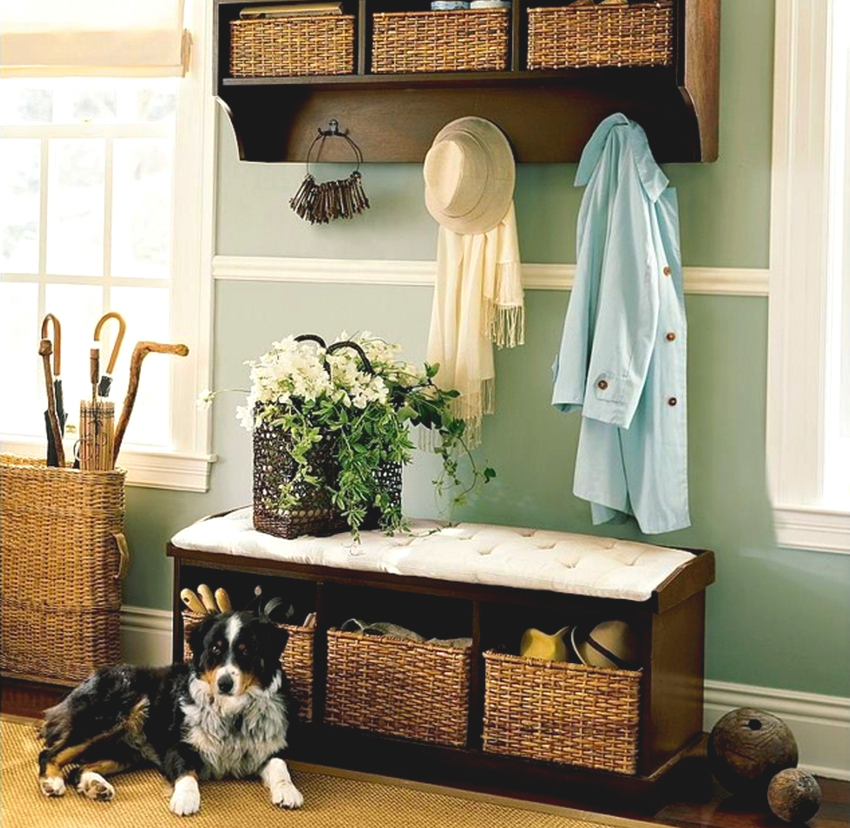
A small shoe cabinet that you can sit on and a few simple but unusual hooks for clothes on the wall is the best option for a small hallway
Useful advice! When choosing accessories for a small hallway, it is important to remember that the chosen decor should be in harmony with the overall style of the house.
Narrow hallway in Khrushchev: dream corridor design
In most cases, Khrushchev's hallways do not differ in significant dimensions.Despite this, everyone wants to create an impeccable design in a given room, and in such a way that it is functional, comfortable and beautiful. If you take into account the advice of practicing designers and try to bring them to life, then it is quite possible to create an attractive and comfortable interior, but you will have to try very hard.
First of all, it is necessary to abandon huge furniture, since it will not add functionality, but it will take away precious space. For such a non-standard room, you should carefully select the decor. It must perform several functions at the same time: decorate the room and emphasize its advantages. Correctly selected decorative elements can visually expand the space.
Photo of a hallway in an apartment with a long corridor
In corridor-type apartments, it is very important to designate the hallway area. The easiest option is to lay a small rug at the doorstep. If the flooring is made of stone or porcelain stoneware, then the area near the doors can be laid out with mosaics. This is a classic technique that has not lost its popularity.
If the doorways on both ends of the corridor are designed in the form of portals or arches, and in the middle part they are imitated, then an enfilade of arches or portals will be formed. It looks especially impressive in the photo of narrow hallways. This design option adds coziness to the design.
Useful advice! A good option for a hallway is to arrange all the furniture against one wall. It is better to install a bench for changing shoes, a dryer for shoes and a hanger for outerwear closer to the door. The sliding wardrobe will look more harmonious a little further.
Choosing hallways in Khrushchev: how to optimally equip the space
A narrow entrance hall that turns into a long corridor is typical of old apartment buildings. The standard width of such a room does not exceed 1-1.2 meters, and therefore, it is quite difficult to arrange furniture conveniently.
Related article:
Hallway to a small corridor: how to combine comfort and functionality
Rules for the design of a small room. The choice of wardrobes and modular furniture for the hallway. Furniture for a narrow corridor.
In this case, the best option is non-standard furniture for a narrow hallway. Photos of modern shoe boxes in the interior of this room are real proof of this fact. Such furniture often has a depth of about 20 cm, which allows the structures to harmoniously fit into the design of a narrow hallway. In addition, narrow shoe boxes can serve as a shelf for small items and a mirror stand, or serve as a bench.
An alternative option for narrow spaces is a small sofa with a folding seat, above which a hanger with hooks is installed. If it is extremely necessary to install a wardrobe in the hallway, then it can be made to order. For such designs, the doors must necessarily be sliding - this is another way to save space in a small room.
Useful advice! The largest product in the hallway is a wardrobe. It is difficult to do without it, but it is almost impossible to install it in a very small hallway. Small-sized wardrobes of light colors with mirrored or glossy doors will come to the rescue. Such designs visually increase the space and accommodate the required number of things. Now they make models with a width of 30 cm for the hallway. Photos and prices of cabinets can be found on the websites of furniture stores.
Built-in hallways in a spacious hallway: optimal room design
The lucky ones who are lucky enough to become the owners of a large hallway can place other pieces of furniture here, freeing up the space of other small rooms for more important needs. For example, if there is no place to put a refrigerator in a small kitchen or there is no room for a wardrobe in the bedroom, then these pieces of furniture can be safely placed in the corridor.
The best and most convenient option for installing a cabinet is a niche. Most often, it is already provided for by the house project. It is more problematic to allocate an area for storing things in a square hallway, because after installing the cabinet, the room takes on an L-shape. This disadvantage can be easily turned into an advantage by placing a small bench or a structure for storing shoes near the door.
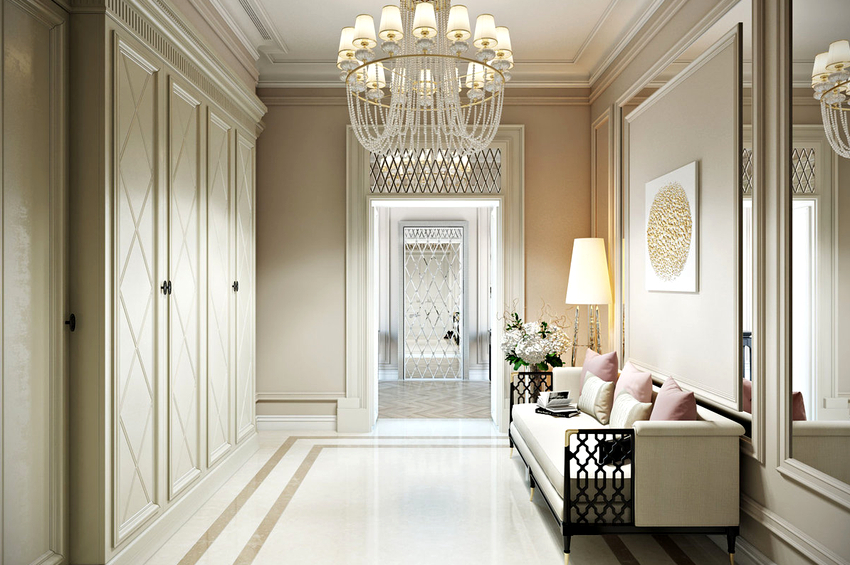
The style of the hallway with a built-in wardrobe is directly determined by the design of the furniture facade
The style of the hallway with built-in wardrobe is directly determined by the design of the furniture facade. Spectacular and stylish photos of built-in hallways will inspire the implementation of the most unusual ideas.
Hallway to the corridor: choosing furniture and accessories
Previously, it was believed that hallways are a furniture composition that is placed along the entire wall. This option is the simplest, but this design looks cumbersome and outdated. Photos of hallways in the house can confirm this. To create a truly fashionable hallway design, you will have to spend time and effort choosing comfortable furniture.
The mirror is of great importance in the design of the hallway. It plays not only a functional, but also an aesthetic role. The mirror surface creates the illusion of space and is able to visually expand the space of a not always large and light room.
In this regard, when buying a mirror, it is important to consider the following facts:
- The optimal solution for the hallway is the largest possible mirror or a composition of mirror structures. The larger the reflective surface, the brighter and more spacious the room looks.
- It is necessary to install the mirror opposite the light source. This will further illuminate the hallway.
A dresser, bedside table or console will look good under the mirror. Real photos of hallways with mirrors and side tables will help you choose the best option and create a single composition. You can complement the decor with fresh flowers, figurines, paintings or framed photographs.
An ideal option for a small hallway is an elegant console that can be leaned against the floor mirror and hidden under it soft ottomans or a bench. The organic glass console looks good in a small hallway. The transparent design looks elegant and airy.
An alternative for very small spaces is a hanging shelf with several hooks for clothes and bags.
Useful advice! Create an elegant contemporary and art deco design with a silver-framed mirrored console that is the perfect accent in your interior.
Photo of hallway furniture: buying the most necessary
It is very important to install a shoe storage structure in the hallway. A small and light shoe cabinet with closed sloped shelves or open stands is best suited. This furniture will look great in small hallways, as its depth varies from 17 to 30 cm.
No matter how small the room, there is always a place for a banquet, bench or a pair of poufs. They can be stored under the console or placed near the dresser and drawer unit, in the corner under the shelf with hooks.
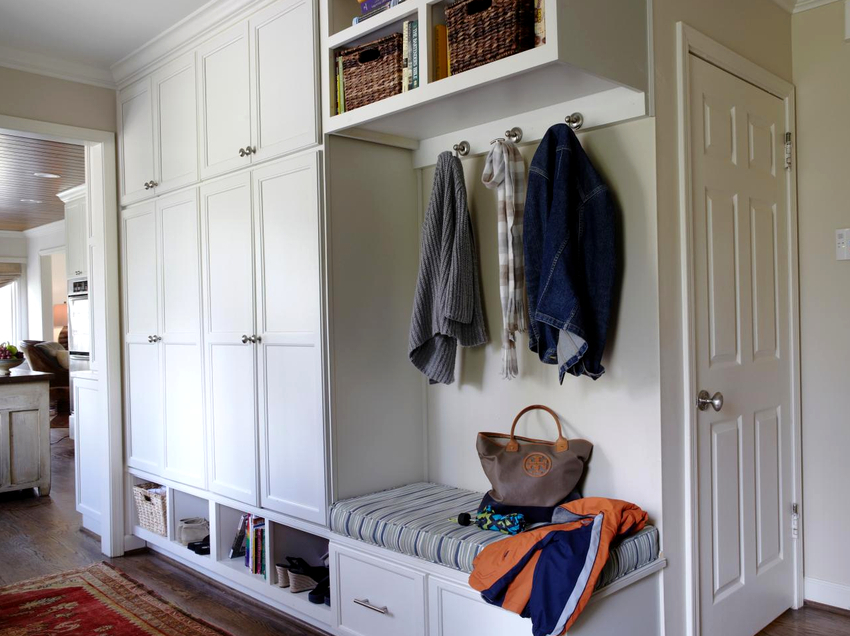
The most important place in the hallway is the wardrobe; the design of this piece of furniture can be very diverse
A bench with or without a padded seat is easy to make yourself, and can also be ordered from a workshop or bought at a furniture store. Stores quite often have their own Internet site, where a photo catalog of hallways is available, thanks to which it is easy to choose the desired item.
For people who often use umbrellas or walking sticks, special stands for these accessories will come in handy. In addition to the obvious benefits, such designs are able to refresh the interior of the hallway.
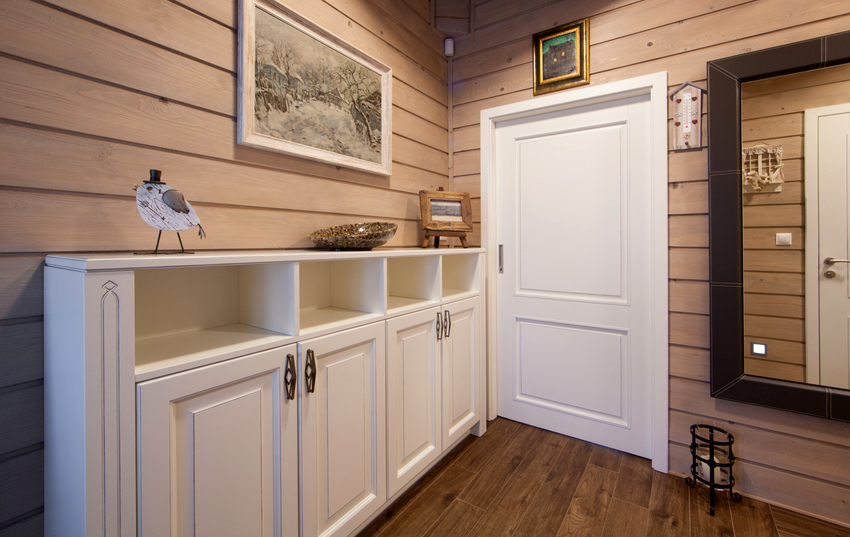
For people who often use umbrellas or walking sticks, special stands for these accessories will come in handy.
The most important place in the hallway is the wardrobe. The design of this piece of furniture can be very diverse - a wardrobe or a product with swing doors. The choice depends on the size of the room. We present to your attention a photo of the modern design of hallways in the apartment, as well as photos of beautiful hallways in the interior of a private house.
Useful advice! The use of hooks makes life much easier, but many refuse them, since the pile-up of outerwear on hooks spoils the design of the hallway. Hanging things on hangers in the closet every time is also not very convenient. An alternative is to leave the most frequently used clothes on a hanger, and hide the rest away from prying eyes in a closet.
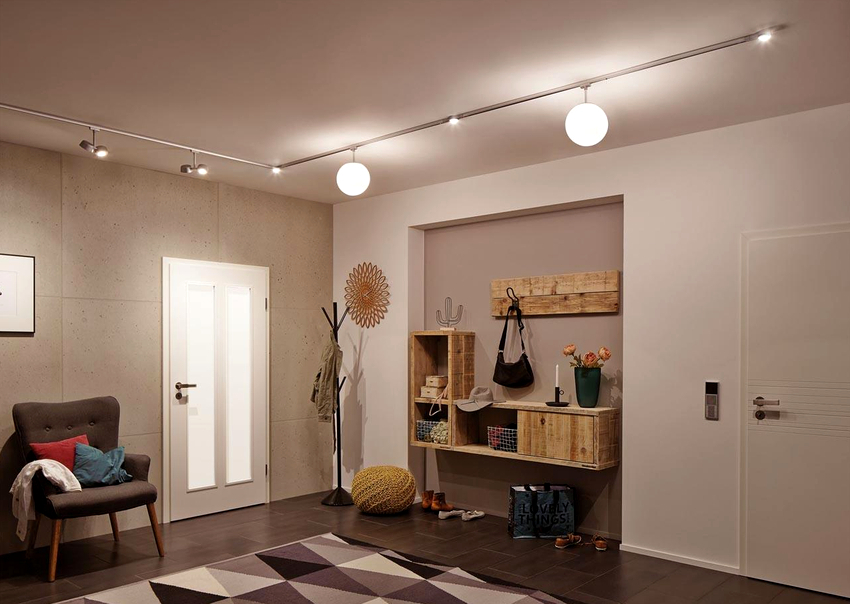
To create a truly fashionable hallway design, you will have to spend time and effort choosing comfortable furniture.
Photo of a corner hallway in the design of small rooms
Corner furniture is a great option for small spaces. At first glance, it seems that such furniture is inconvenient, but it is not. Corner cabinets are very spacious, but at the same time, they are as compact as possible. This is perfectly visible in the photo of modern hallways to the corridor.
The best place for a corner hallway in the hallway is the back wall. Thanks to this arrangement, the room will look proportional and harmonious. If a large mirror hangs on the facade, then the visual effect will double, and the entire hallway will radiate comfort and hospitality.
The height of the corner cabinet must reach the ceiling. This will create an external unity of the space, as well as more spacious tall furniture. It has enough space to easily place a lot of things, and the shelves can be used to store shoes or various small items.
The modern furniture market is distinguished by a huge variety of corner furniture. Kits can include various components: cabinets, dressers, bedside tables, mezzanines, dressing tables, mirrors and hangers. Any of the listed items can be included in the set, creating a special style in the hallway.
Stylists advise purchasing modular furniture, as this will allow you to create a set of the most necessary elements. There are a huge variety of furniture layout options, as well as ways to place such hallways in an apartment. Photos will tell you which option to choose.
Modern design of the hallway in the apartment: real photos of the interior
The hallway should be not only functional, but also beautiful. Professional designers note that it is very good when the color scheme of the hallway matches the design of the rest of the apartment's rooms. Thus, both the living room and the kitchen will become a natural continuation of the corridor.
Designers advise you to choose one specific style for decorating the whole house. In this case, the characteristic features of the chosen direction will be present in the interior of all rooms.In this case, the hallway plays the role of advertising the living room, bedroom and dining room.
Even if all rooms differ from each other, then it is the corridor that should unite them into a single composition. To do this, it is enough to choose one shade that will participate in the design of each room as the main or additional color.
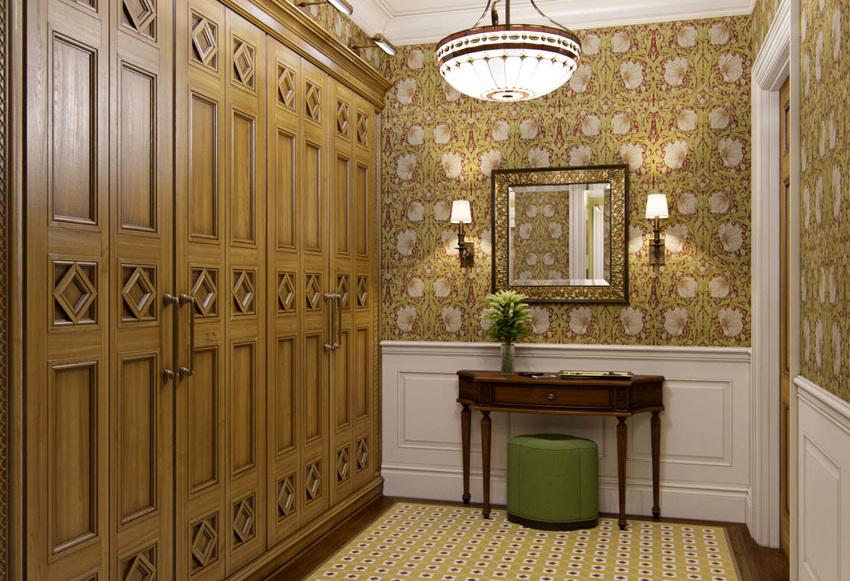
Even if all rooms differ from each other, then it is the corridor that should unite them into a single composition.
The simplest and most commonly used technique is choosing white doors, arches or skirting boards, which echo the abundant use of white in home design. The enfilade in white looks especially impressive and unusual - you can verify this by looking at the photo of the hallway of the room in which this design technique is applied.
The contrasting accent trim looks impressive, which will help make the hallway attractive and unusual. Wallpaper is perfect for a hallway in an apartment. Photos of rooms with wallpaper containing bright prints or painted in rich shades demonstrate that such rooms look spectacular and stylish.
Useful advice! A great idea is to decorate the walls of the hallway with a large beautiful painting or photo composition. This design will surely attract the attention of guests and create a pleasant impression. For inspiration, we advise you to view photos of hallways in a private house or apartment.
Original hallway design ideas: interior photos
Since the hallway is usually not large in size, its design should be minimalistic. If you stick to this idea, then the room will not look cluttered and gloomy. However, such a design requires at least some decor. The ceiling decor in the hallway looks especially impressive. Photos of corridors decorated with unusual lamps, sconces and small lanterns clearly demonstrate this. The greater their number, the better for the hallway. After all, a room in which there is a lot of light always seems more comfortable and spacious.
Another great idea for a hallway is to glue light-colored wallpaper. Optimal colors are white, beige, light gray or pastel green. These shades will help to visually enlarge the space of the room. The darker the color, the darker the hallway will look. It is recommended to choose materials for finishing that are easy to clean from dirt.
For a narrow and long room, materials and decorative elements with transverse stripes should be selected. Any geometric pattern creates the effect of spaciousness, and vertical stripes visually add height to the ceilings.
Many designers advise using light flooring for the hallway. This can be ceramic, marble or other raw materials. It is possible to use more budgetary materials - linoleum and laminate. They look great and are easy to clean from dirt.
A very important detail of the hallway is the entrance mat. However, a tiny carpet will only accentuate the cramped space. Therefore, it is better to lay the product along the entire length of the corridor.
Useful advice! Underfloor heating will add comfort and coziness to the hallway, in addition, it will dry your shoes.
There are no secondary premises in an apartment. Therefore, you should carefully consider the interior of all rooms, including the hallway. It is not always easy to create a harmonious design, but it is possible by showing imagination and creativity, as well as choosing beautiful and functional furniture. It will be useful to study modern ideas for the design of hallways, photos of ready-made interiors, of which there are quite a few on the network.Professional designers' creative interpretations of classic techniques are eye-catching and inspiring.
