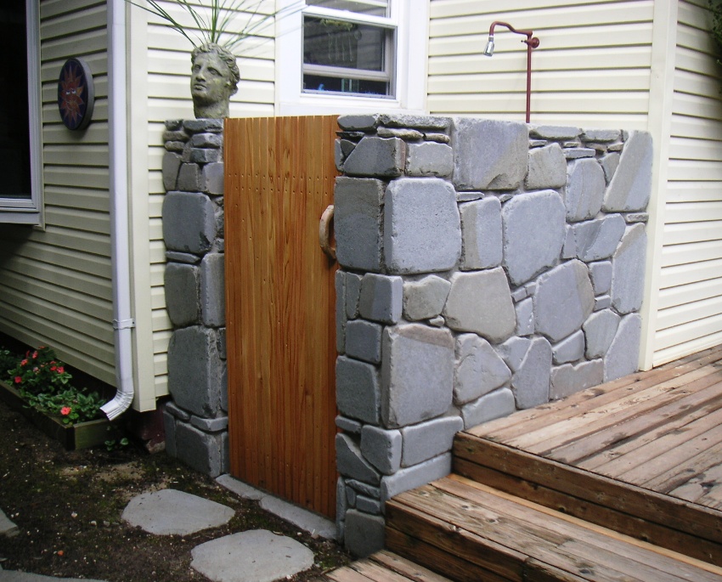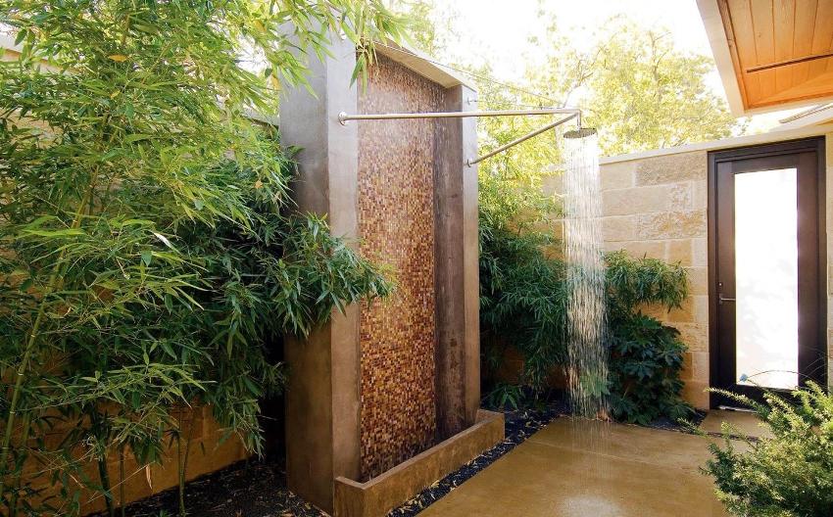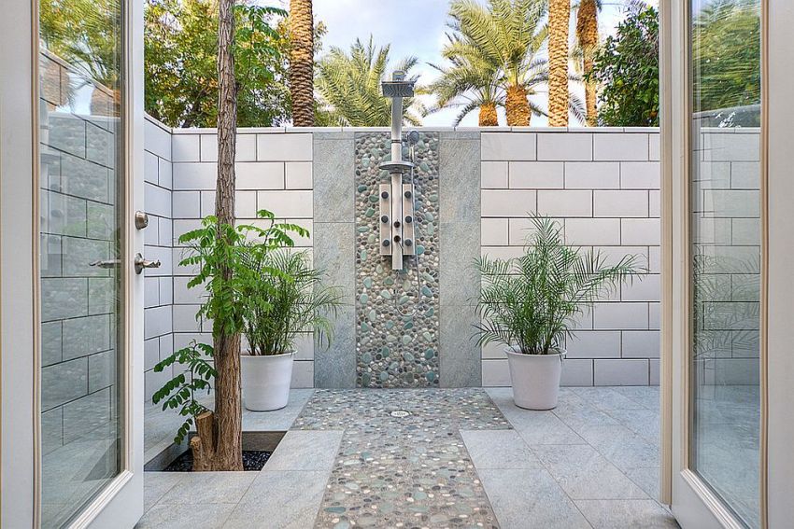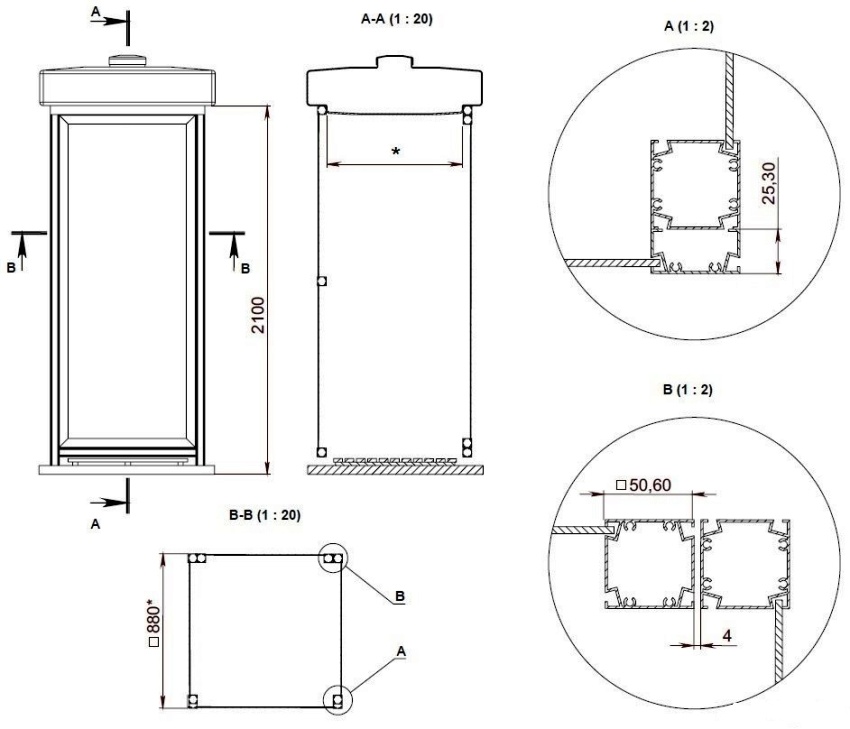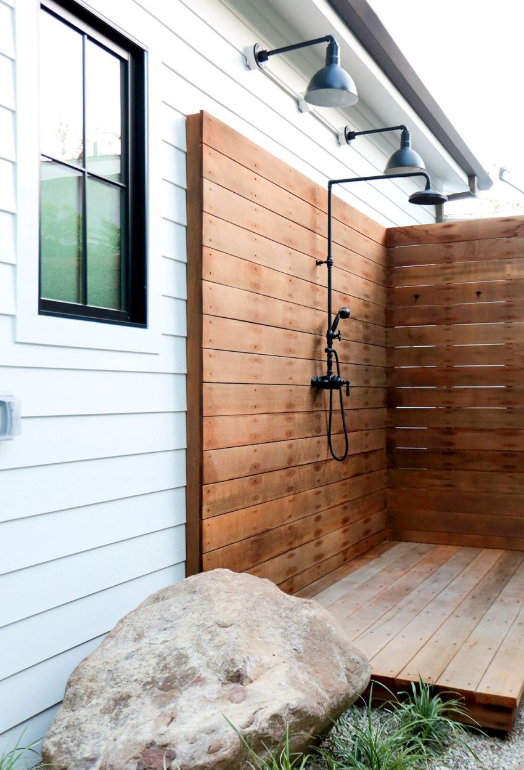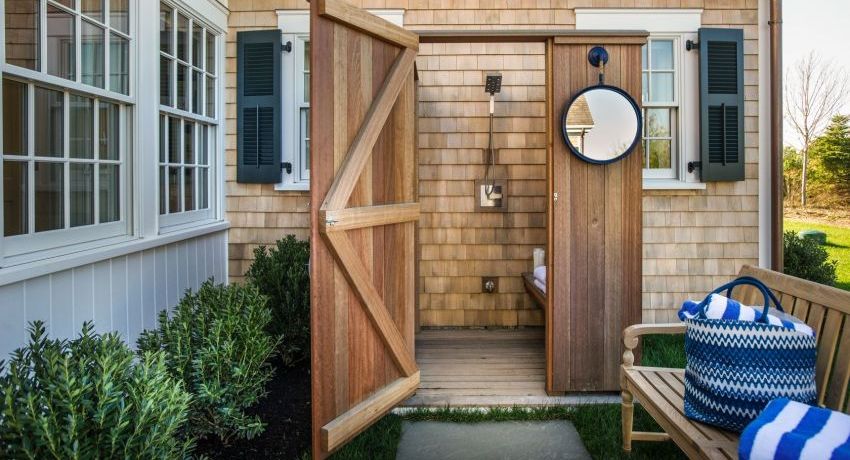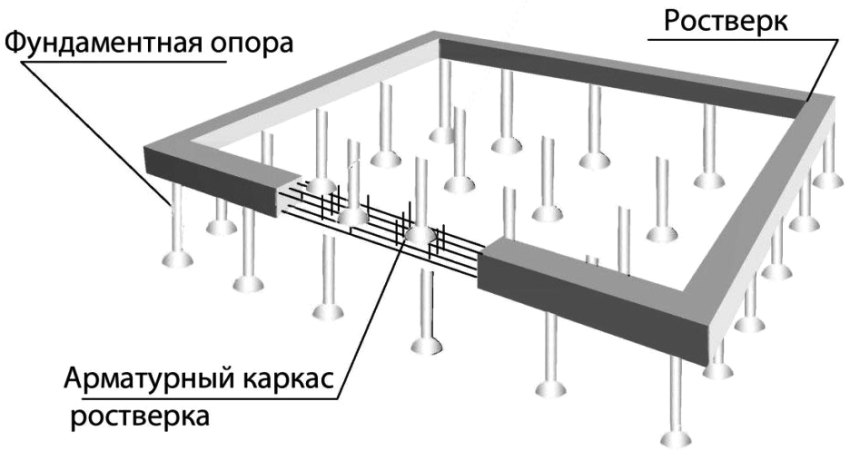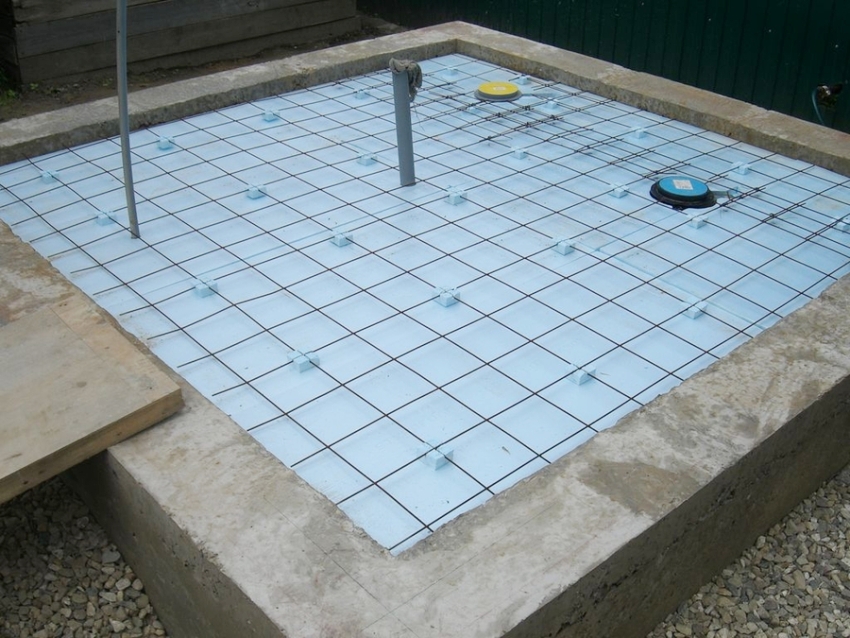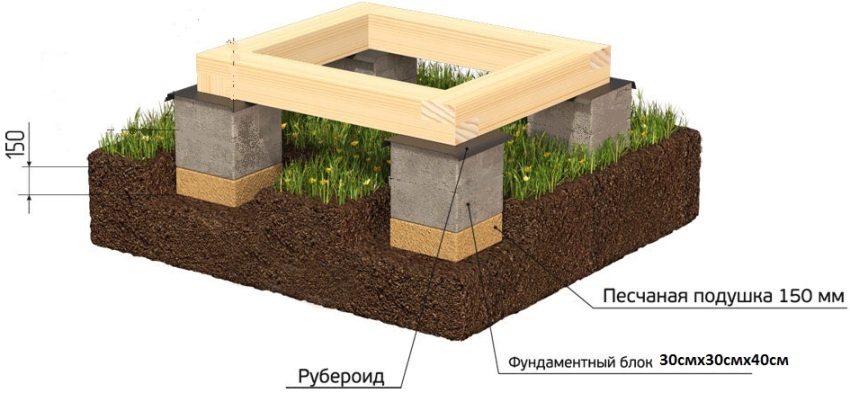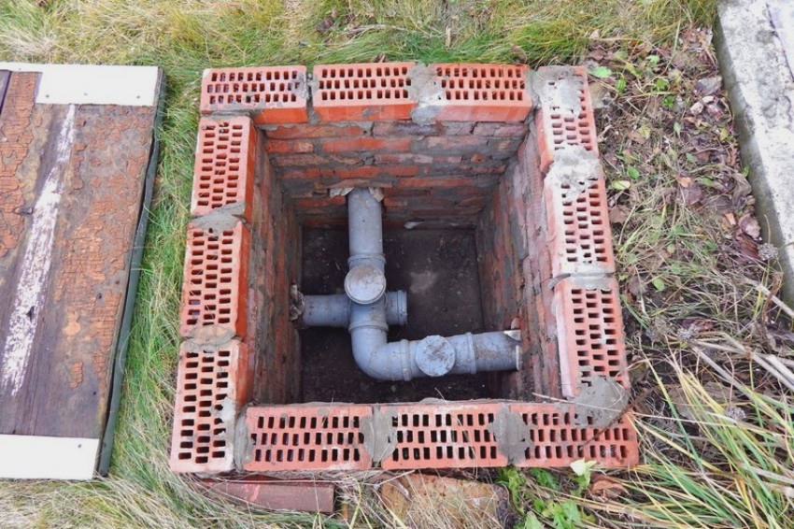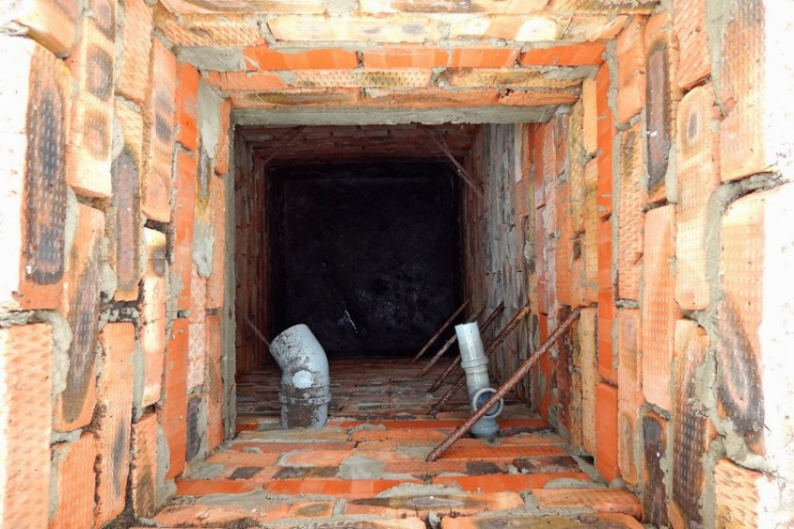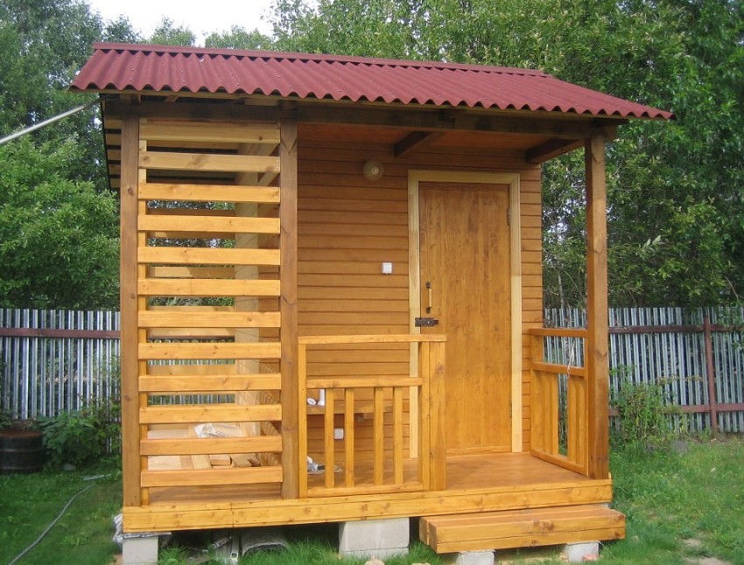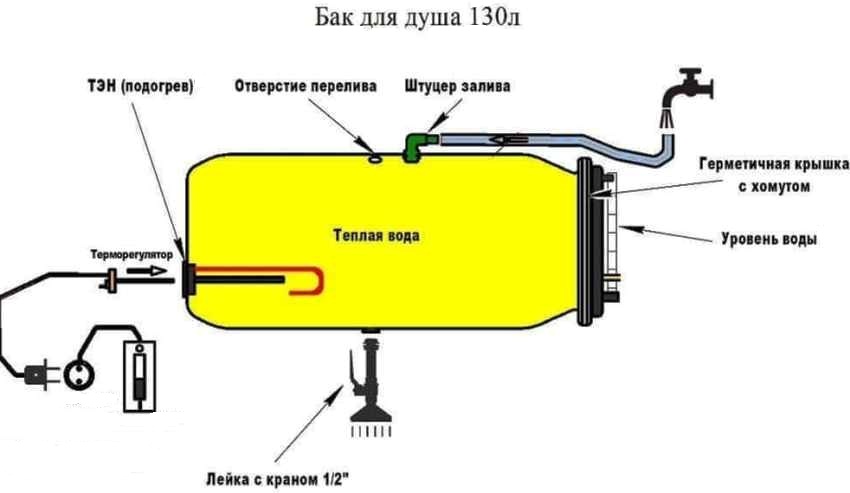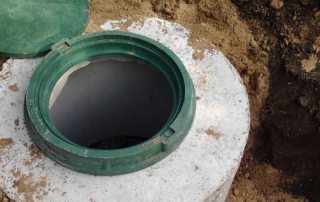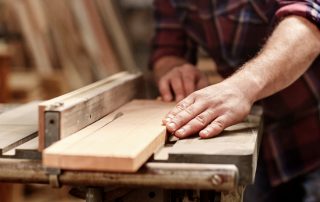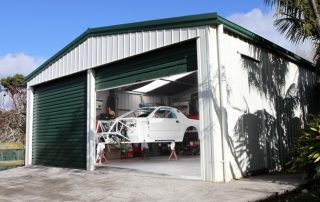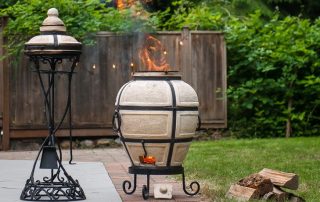Outdoor water procedures are very useful, therefore, many adherents of relaxation and hardening decide to make an outdoor shower for a shower in the country with their own hands, or at least install a ready-made booth on the site. This article will help you understand the design features, choose the right size and place for installation, draw up a preliminary diagram and complete all stages of construction without errors.
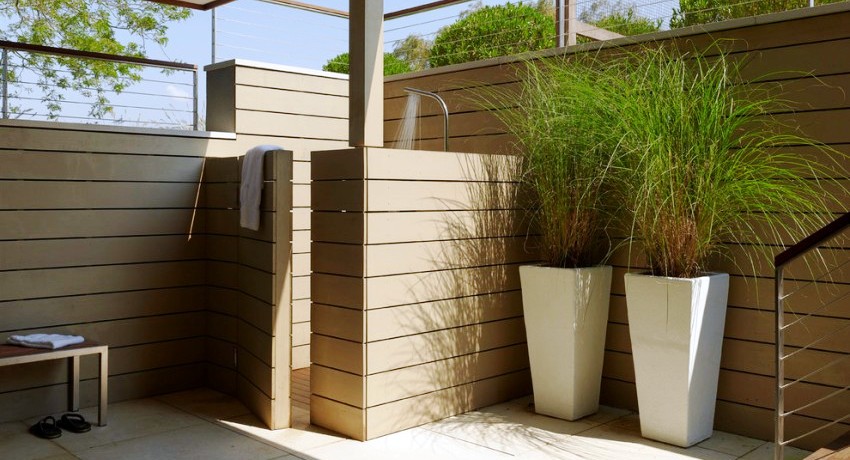
Build summer shower at the dacha with your own hands, you can both temporary and capital - the type of future structure is selected depending on individual needs
Content [Hide]
- 1 Do-it-yourself outdoor shower for a shower in the country: choice of design and design
- 2 DIY summer shower construction technology: photo and step-by-step instructions
- 3 Making a cabin for a summer shower: photo and construction technology
- 4 Installation of a tank and features of building a shower in a heated cottage with your own hands
- 5 Is it possible to buy an outdoor shower for a summer residence inexpensively: prices for ready-made structures
Do-it-yourself outdoor shower for a shower in the country: choice of design and design
Building an outdoor shower is sometimes the only way to fully clean up after a busy day in the garden, or cool off in the summer heat. This small structure has many options, both from a technical point of view and aesthetics. However, all designs have a similar structure.
A standard country shower consists of the following elements:
- frame part;
- water tanks;
- fences (walls);
- pallet (floor).
You can find many interesting photos on the Internet, the souls depicted in them have a variety of architecture. Moreover, there are not only traditional, but also quite unusual and original versions of the design.
There are several options for assembling a structure:
- the simplest buildings that do not have strong side walls;
- lightweight structures with an impromptu fence;
- shower houses of the capital type, in which the walls are made of polycarbonate and other materials.
In addition, there are closed and open cabins, as well as semi-closed structures. There are options with two partitions: in one area there is plumbing, and the other is designed for storing bath accessories, towels and clothes.
According to the method of water supply, country showers are of two types:
- Plumbing - a centralized water supply system is supplied to the booth.
- Capacitive - at the top, a tank for a summer shower with water, which heats up under the influence of sunlight, is installed. For these purposes, tanks or barrels can be used.
Note! Where the shower is installed depends on how the water is supplied. If the proposed construction site is in close proximity to the house, it is advisable to bring not only a centralized water supply system, but also to organize a sewerage system for wastewater disposal.
How to draw up a drawing for building a shower in the country
The design of the simplest garden shower includes only one bathing stall, so there is no need to develop a complex blueprint for construction. Most often, the souls shown in the photo in the country with their own hands have standard dimensions - 1x1x2.2 m. These indicators correspond to the lower border, the construction of a smaller booth is unacceptable. Approximately 0.1 m of height is reserved for arranging the pallet, about 0.15 m is required for a watering can hanging from the ceiling.
It is also not recommended to significantly exceed the permissible height parameters. Otherwise, the process of filling the container with water will become more difficult, and it will be difficult for a person with small stature to reach the tap, which is installed in front of the watering can.
Depth and width shower room for a summer residence is selected on an individual basis. However, you still should not cut the dimensions of the structure smaller than the dimensions established by the standard, otherwise it will be very cramped inside. If the physique of the owners of the shower is large enough, then the width and depth of the booth are selected so that people can swim comfortably.
DIY construction of a shower in the country: photos and recommendations for improving the design
If the budgetary possibilities allow, and there is also a desire to work out the construction scheme more carefully, you can add additional amenities. It will be much more convenient to use the shower with lighting at night. For these purposes, any type of flashlight with a low power level is suitable. The main thing is that it has the necessary level of moisture protection. There will be plenty of natural light during the day. To do this, you can cut a small window at the top of the door or on any of the side walls.
Useful advice! To eliminate the likelihood of drafts, it is advisable to glaze the window in the shower stall.
Recommended as a container for a summer shower to buy tank square shape. By installing it in the upper part of the booth, you can save on the purchase of roofing material, which in this case is not required.
A completely sealed structure should not be created. In such conditions, steam will accumulate inside the booth, which will make it difficult to breathe. To avoid such consequences, you can install a small ventilation hatch on the back or side wall. Since hot air is much lighter than cold air, the hatch is installed in the upper area of the cabin.
If the structure is to be operated during a cool time of the day, experts advise buying a heated outdoor shower for the summer cottage. To equip such a structure yourself, it is enough to install a tank equipped with a built-in heating element.An electrically powered heating element ensures hot water availability at all times.
A changing room will be a useful addition to the shower. It can be located inside the booth or outside. In the first case, you will have to increase the size of the house. It is enough to separate the place for storing clothes with a film screen.
To organize a comfortable changing room, you can use the dressing room. Its structure is built separately and installed so that one of the walls is adjacent to the shower room. For this, additional racks are placed, after which the frame is sheathed with any sheet-type material. For greater comfort, you can put benches and a compact table inside.
Before you make a shower in the country with your own hands, you need to make sure that even the smallest elements are reflected on the diagram, up to shelves, clothes hooks and mirrors. If the design of the booth is designed for several people, then the drawings must necessarily contain the sewerage system, as well as the point where the drain pit is located.
DIY summer shower construction technology: photo and step-by-step instructions
After all the nuances of the design have been thought out and a drawing has been drawn up, it is necessary to choose the optimal place for installing the shower. It is desirable that the construction area be located away from buildings and tall trees. For a shower in a heated cottage, this nuance is not particularly important, but if the water in the tank is heated in a natural way, the place where the booth is located must be sunny.
Important! You cannot put a shower on an area located in a low place. Such placement will negatively affect the further operation of the booth, since the water flow will be difficult.
There are several options for arranging the drainage system. If infrequent use of the shower is assumed or the volume of water used is small, you can limit yourself to the formation of a drainage layer, which is located at the bottom of the sump. If the booth is designed to serve a large number of people, the construction of a septic tank will be required. In this case, it is not recommended to equip the waste pit directly under the shower, otherwise it will not be possible to avoid the appearance of unpleasant odors. To do this, it is enough to install a septic tank at a distance of 2-3 m from the building.
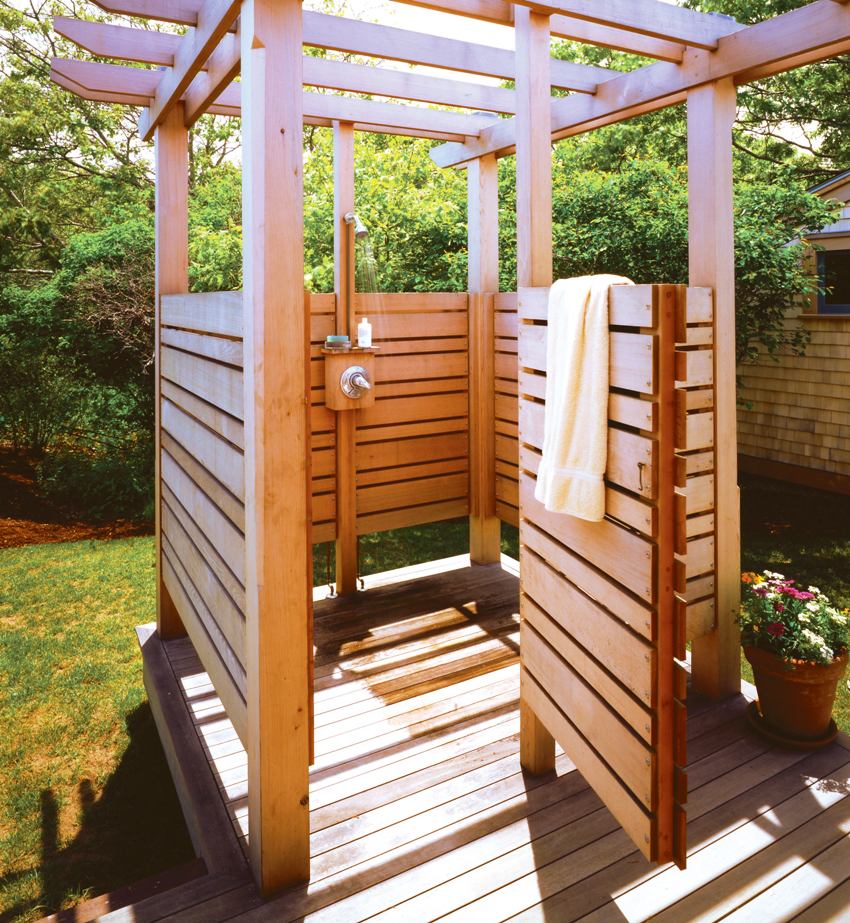
Before you build a shower in the country with your own hands, you need to competently perform the design, determine the location of the future structure
Creating a slab and pile foundation for a summer shower for a summer cottage with your own hands
Most often, shower stalls are lightweight, but the structure is made heavier by the presence of a tank filled with water, which is installed on the roof. To keep the house stable, a solid foundation is formed under it. One of the most common foundation options is a monolithic slab. Concrete is used for its construction.
The procedure for building a slab foundation for a garden shower with your own hands:
- In accordance with the dimensions of the shower stall, a hole is dug on the site with a depth of no more than 0.5 m.
- A formwork structure is installed along the perimeter of the recess.
- At the bottom, a sand-crushed stone cushion 0.2 m thick is formed.
- The reinforcing mesh is being installed.
- The formwork is filled with cement mortar. This is done so that the slab of the future foundation rises 0.1 m above ground level.
For the construction of the formwork, red brick can be used. Before filling with cement mortar, it is imperative to lay a sewer pipe to drain the wastewater. It is necessary to do this procedure at this stage, since it will be impossible to carry out it later.
When building a wooden shower for a summer residence, it is recommended to use a foundation on piles. To do this, using a drill, you need to make holes along the perimeter of the structure, the depth of which is 1 m. Pipes are placed inside them. These can be metal or asbestos products. They should be pre-cut so that after installation they rise above ground level by about 0.2 m.
Important! It is imperative to make sure that all pipes are installed strictly upright. Only then can the grout be filled.
Filling is carried out both from the outside of the pipes and inside them. First you need to do the installation of the anchor rod. After the concrete hardens, the frame of the lower trim for the booth is formed. For these purposes, a wooden bar can be used. Holes are drilled in it for mounting the studs. Then, using nuts, the frame is tightly attached to the base piles.
DIY construction of a columnar and strip foundation for a summer shower in the country
A columnar type of foundation can be used as a basis for the construction of a shower. Its design is in many ways similar to the pile version. The only difference lies in the technology for manufacturing the supports. It is necessary to dig holes in the corners of the booth measuring 0.2x0.2x0.5 m.If you wish, you can make or buy a summer shower for giving with a changing room and with a pallet, the number of pits will have to be increased to 6 pieces. Additional recesses are located in the central part of the long walls.
The walls of the formed recesses must be covered with roofing material. After that, anchor rods are mounted in the center. To fill with cement mortar, you will need to make a formwork structure. At the final stage, it remains to attach the frame of the lower cab trim to the studs.
Related article:
DIY construction of a toilet in the country, drawings, dimensions
Types of autonomous toilets. Choosing a place for building a toilet in a summer cottage
If it is planned to build a capital shower for a summer residence with your own hands made of bricks, it is advisable to use a tape type of foundation. A trench is formed along the perimeter of the future building. The optimum depth is 0.5 m. Next, the formwork is installed. At the bottom of the trench, it is necessary to form a sand-crushed stone cushion 0.1 m thick. After that, the reinforcement is laid and the concrete is poured. This must be done so that the finished foundation rises about 0.1 m above ground level.
When the base is completely solidified and dry, it will be possible to start building the sewer system.
How to organize a drain system in the shower in the country with your own hands
There are several ways to organize a drainage system in a shower stall. The choice of construction technology depends on several factors:
- type of soil on the site;
- type of foundation;
- the number of people living in the house.
If a monolithic slab is used as the foundation for a summer shower in the country, then a system of plastic pipes with an elbow must be laid before pouring. The plate is formed in such a way that there is a slope on all sides towards the drain hole. The sewer pipe is led outside the shower room and connected to the general drainage system. You can bring a drainage system to a drainage well.
Useful advice! For the construction of a similar sewage system for a booth installed on a foundation of a different type, it is not necessary to fill the floors with concrete. It is enough to buy an outdoor shower for a summer residence with a pallet made of acrylic. This element will serve as a floor.
Shower cubicle with connection to the sewer system - the best option for a large family, since the pit will not be able to accommodate the volume of waste that will be formed during operation. If the structure is designed for 1-2 people, it will be enough to drain directly under the booth. But this type of system is suitable for areas with a loose soil type, when the shower is installed on a columnar or pile foundation. This option can also be used on a strip base.
First, you need to remove a layer of soil 0.5 m deep. The formed depression is filled with gravel or stone at half its height. The rest is covered with crushed stone with a fine fraction. After the structure of the booth is assembled, a pallet made in the form of a wooden lattice is placed on the crushed stone layer. The system is designed in such a way that the waste water passes through the drainage layers and gradually absorbs into the soil.
Sometimes the owners of summer cottages lead the sewer into the garden, which cannot be called a good solution. If, nevertheless, resort to a similar method, it is desirable that the place where the water drains be well warmed up by the sun. Otherwise, the liquid will accumulate, and a swamp teeming with mosquitoes will form around the shower.
Making a cabin for a summer shower: photo and construction technology
Any materials at hand can be used to build a stall for a homemade shower.
Suitable for these purposes:
- wood;
- polycarbonate;
- professional flooring;
- brick.
Each type of material has its own advantages, features and properties.
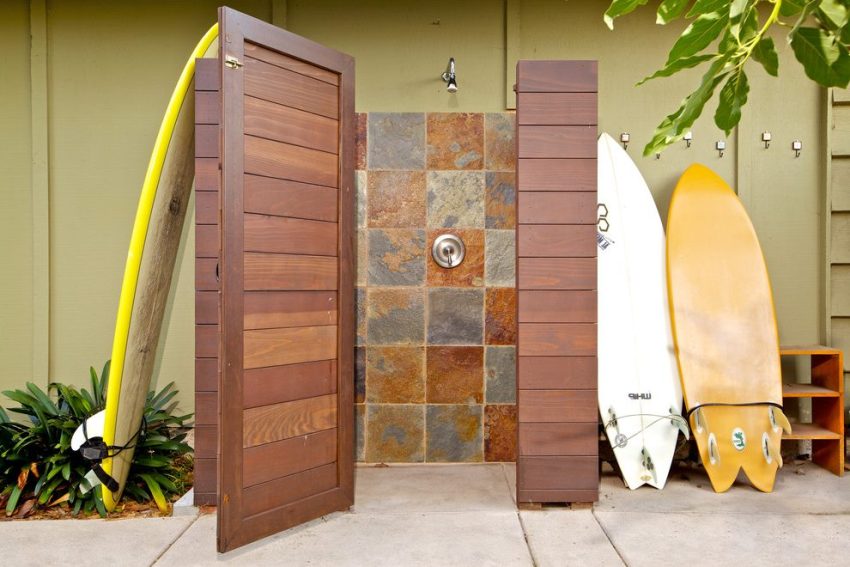
Any material is suitable for the construction of an outdoor shower room, but the most organic and inexpensive will use wood.
How to build a shower in the country with your own hands: economy cabin option
There is a little trick that can help you save money while building a shower house. To reduce costs, it is sufficient to use one of the blank walls of the building as a side for the booth.
Before building a budget-type outdoor shower, you need to fix a small water tank equipped with a watering can on the wall. Here you can also install elements related to comfort, for example, hooks for clothes, shelves, etc. A partition is located at the top of the future structure. It is fixed to the wall of the building. Tarpaulin or film (necessarily opaque) can be used as an entrance door. The curtain is suspended with rings.
The floor is arranged so that the drains are diverted as far as possible from the foundation of the house. To do this, the site is concreted or you can get by with the installation of a pallet made of acrylic.
Useful advice! If you use the inner corner of the L-shaped structure, you can generally avoid the construction of the booth sides. Their function will be performed by the walls of the building.
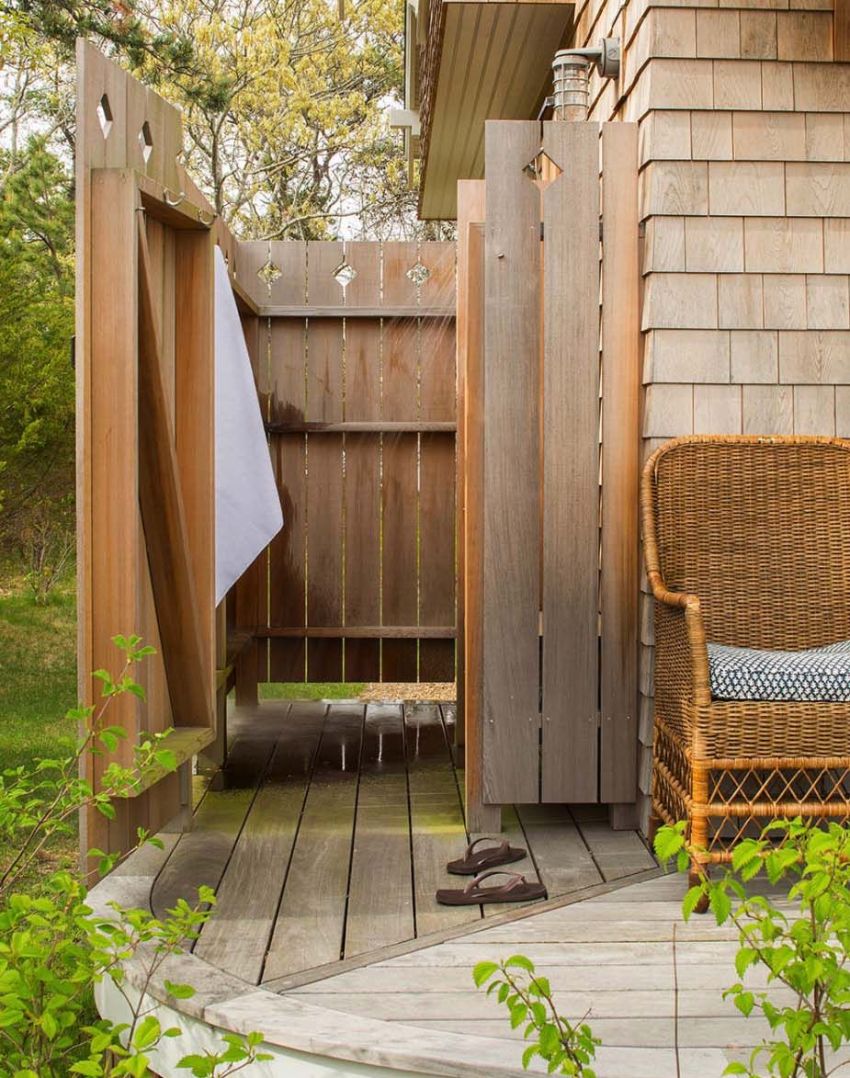
The wooden outdoor shower of the eco-variant is a small building on the site, the significance and benefits of which is undeniable
DIY construction of a wooden cabin for a country shower
The most common version of a country shower is a cabin made in the form of a wooden house. This type of building is considered one of the most affordable. Wood is easy to process. At the same time, it perfectly retains heat, which is an undoubted advantage if the shower is used in cold weather.
For building a summer shower in a private house with your own hands, it is advisable to use a wooden bar. For the manufacture of corner posts of the booth, you will need a material with a cross-sectional size of 10x10 cm. A tank designed for 200 liters of water is installed in the upper part of the shower, so the bar must be thick enough to withstand such a weight load.
To hang the door, you will need to install two more additional posts in the front of the booth. These elements are placed between the corner posts. For their manufacture, you can take a bar with a section size of 5x5 cm.
To form a small slope angle for the pitched roof of the cab, it is recommended to install the front corner posts 0.2 m higher than the rear. This is not required if a square-shaped tank is used as a container. In this case, the racks are mounted on the same level.
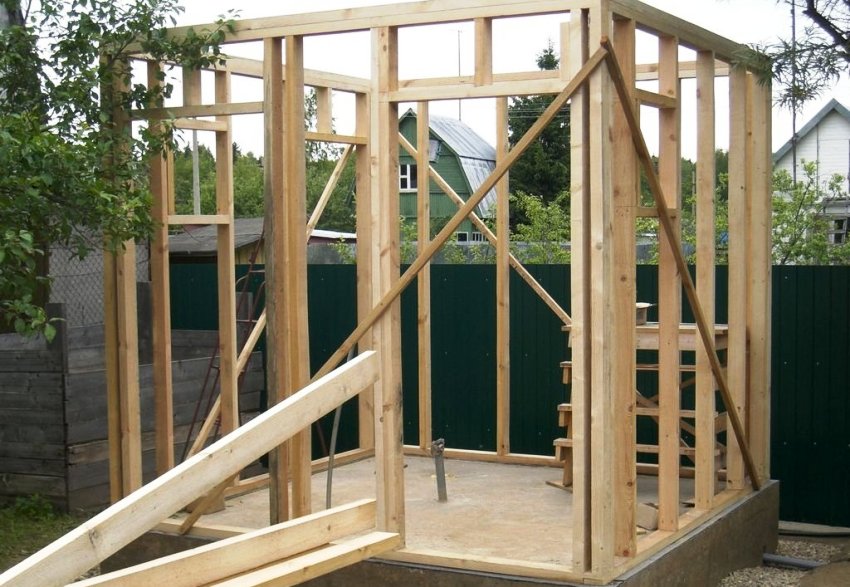
To build an outdoor shower, you can use the most affordable and relatively cheap material - wood (boards, timber), preferably conifers
All supports are attached to the wooden frame of the lower harness. For fixing it is necessary to use hardware and metal corners. In the upper part of the structure, strapping is done in a similar way. Spacers can be used to further secure the uprights. On the upper trim of the frame part of the booth, the basis for the installation of the container is formed. In this case, it is necessary to read not only the size, but also the shape of the tank.
For sheathing the frame part of the building, you can use a 2 cm thick board. This material is also suitable for making a door. Lay the boards in one row and knock them together using two jumpers. To prevent the door from skewing, the structure can be reinforced obliquely using a long rail. The door frame for a summer cottage shower is made of boards, the thickness of which is 4 cm. It is recommended to use self-tapping screws as fasteners.
When the booth is completely ready, it can be opened with a colored varnish. On the inside, the entrance is covered with a film, otherwise the doors will swell from moisture.
Useful advice! Often, a large barrel for a shower is used for construction. By installing a watering can above the structure, you can get a budget version of a wooden booth.
Polycarbonate garden shower technology
Since wood is subject to deformation changes under the influence of moisture, many land owners are thinking about how to make a shower in the country with their own hands from more practical and resistant materials, for example, polycarbonate. The frame part of the booth is made in the same way as in the case of a wooden shower room, however, a metal profile must be used as a material. The optimal section size is 4x6 cm.
The frame part of the booth is formed with the help of racks and jumpers between them. In this case, metal elements are used, therefore, a welding machine is required to fasten them. Moreover, the assembly order can be performed in several ways. In the first case, the frame part is welded separately, after which it is installed on the base and fastened with anchor bolts. The second method involves concreting the racks while pouring the foundation. Then the harness is formed, spacers are attached.
It is advisable to use sheet material with a thickness of 1 cm as a covering for a polycarbonate shower. It is fixed on a metal frame with hardware, which must have sealing gaskets.
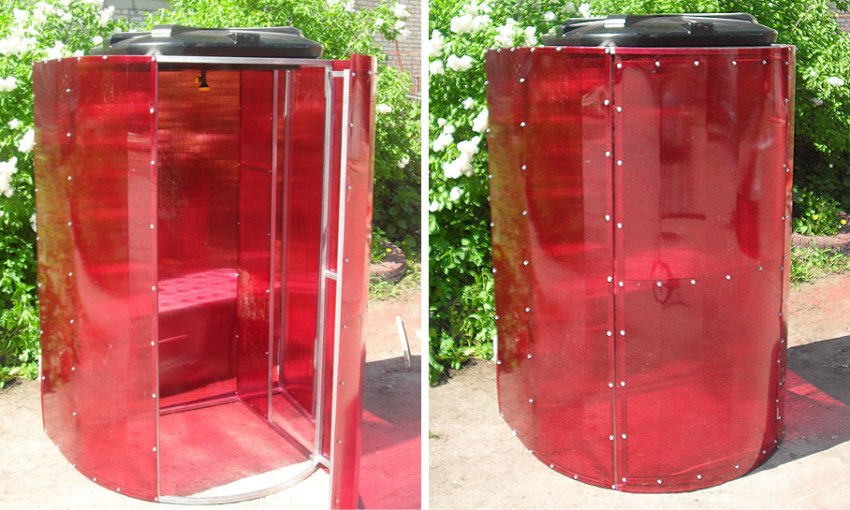
Due to the wide range of colors of polycarbonate, you can choose a material for a summer shower that will best match the stylistic ensemble of the site
Installation of a tank and features of building a shower in a heated cottage with your own hands
At the last stage of the construction of the shower, a tank is installed. The container can be made by yourself using any container made of stainless steel or plastic. To do this, a hole must be formed in the bottom, the diameter of which is 1.5 cm. A piece of pipe with threads on both sides is attached to it with the help of nuts. The length of this element should be 30 cm.
In the roof of the booth, in the center, you need to make a hole where the pipe will be inserted. After installing the tank, a tap and a plastic watering can are screwed onto the free end. Then the container is firmly fixed on the frame of the booth frame, filled with water and covered with a lid.
To create a heated summer shower for a summer cottage, it is enough to install a heating element in the tank. Of course, the natural energy of the sun can be used to heat the water. In this case, there will be no electricity costs. However, the sun's rays are unable to heat a large volume of liquid. In addition, not every region has the necessary climatic conditions.
On the network you can find many schemes necessary to connect a summer shower for a heated summer cottage to electricity. The advantage of these devices is that the water heats up in the tank quickly enough, regardless of the time of day and the weather outside. In this case, a person can adjust the temperature mode himself. If you attach a piece of Styrofoam to the hose, the warmest water will flow into the watering can. For the same reason, fluid intake is carried out from the upper zone of the tank.
Useful advice! To speed up the process of heating the liquid, you can add a coil to the circuit.
Is it possible to buy an outdoor shower for a summer residence inexpensively: prices for ready-made structures
To simplify the construction technology, you can buy a ready-made outdoor shower and install it on a prepared base. The cost of the booths is varied and depends on various factors.
The following points affect the price of products:
- material of manufacture;
- modification (changing room availability);
- the shape of the water tank (barrel-shaped, square tank);
- complete set (presence of a heating element, tank, temperature sensor, etc.);
- tank capacity;
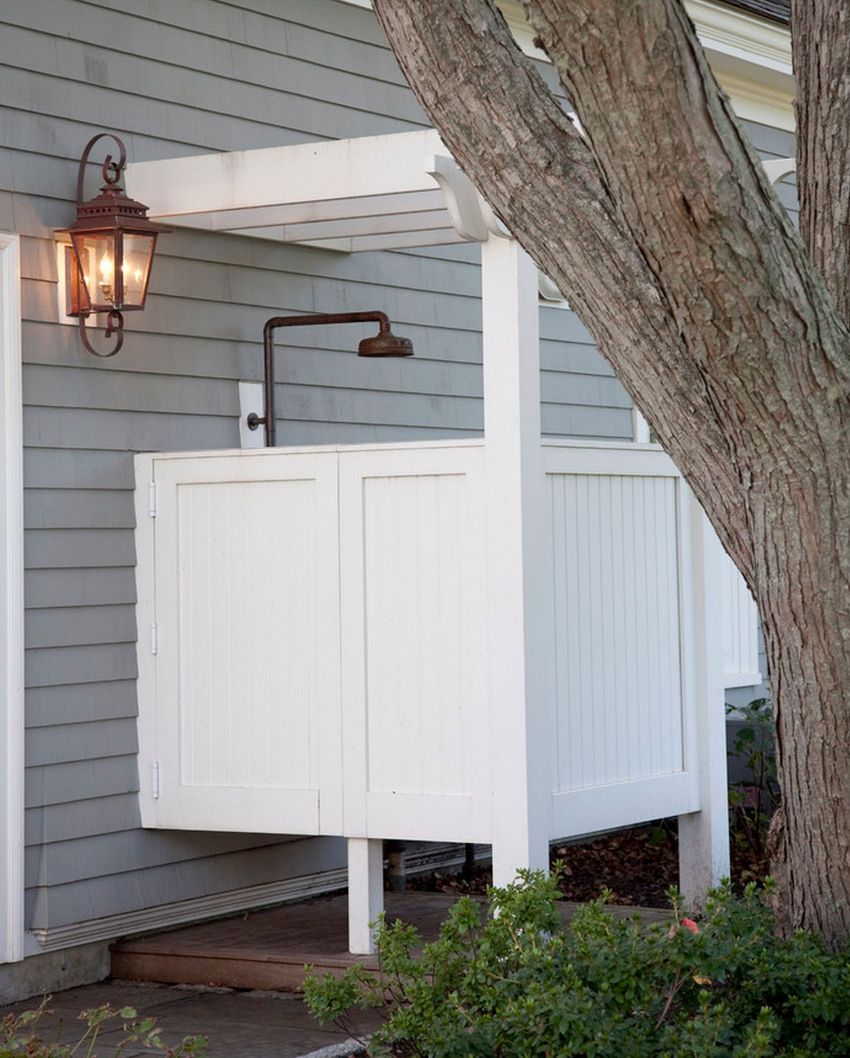
Prices for ready-made shower cabins directly depend on the material from which it is made, configuration and its modification (the presence of a changing room)
- the material from which the water tank is made.
Average prices for finished structures
| Name | price, rub. |
|
Metal frame and PVC fabric |
|
|
Garden shower |
7700 |
|
Garden shower with water heater |
8900 |
|
Garden shower with water heater and changing room |
12900 |
|
Polycarbonate construction |
|
|
Booth |
11600 |
|
Cabin with a 130 l tank |
14800 |
|
Cabin with a 200 l tank |
15300 |
|
Cabin with a 130 l tank with heating |
16800 |
A wide variety of materials suitable for construction, as well as manufacturing technologies, allows any summer resident to acquire a comfortable and convenient shower in the country. Moreover, you can make a booth yourself from improvised means, or you can purchase it ready-made in a specialized store.
