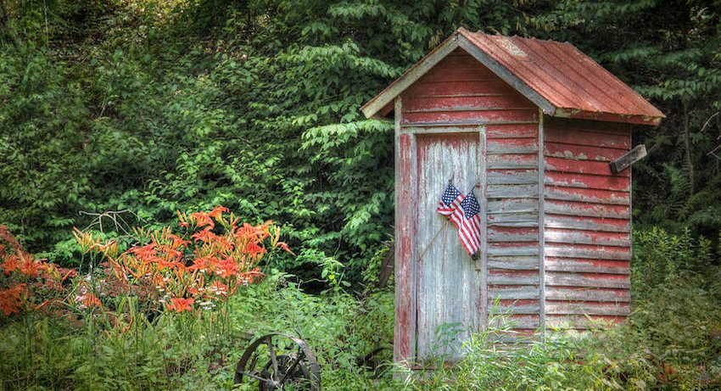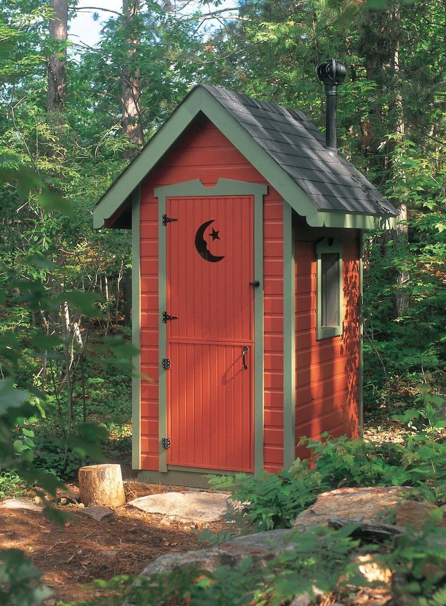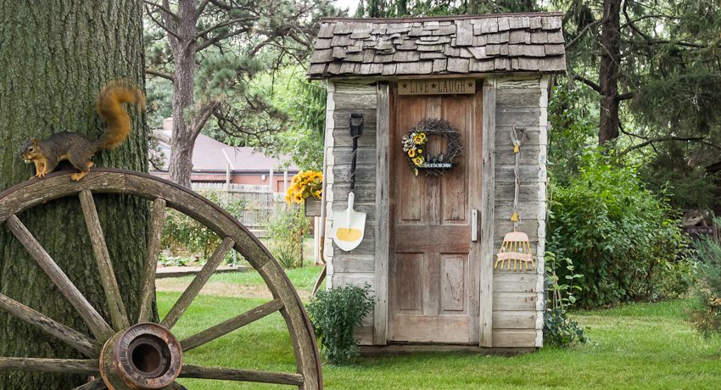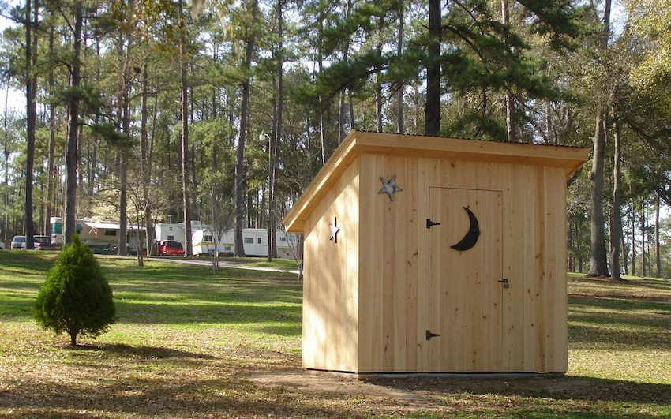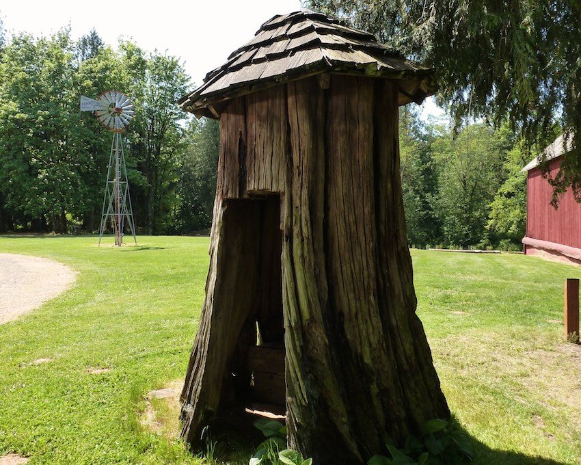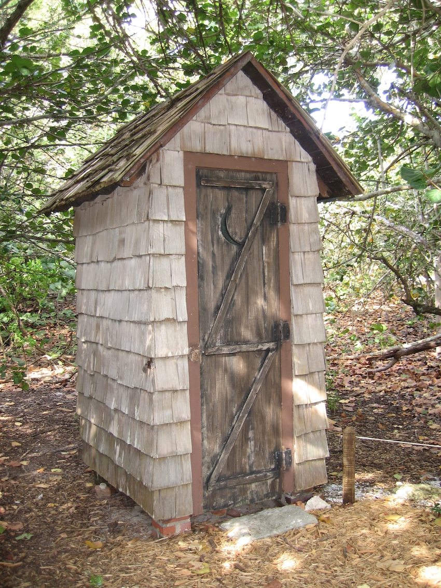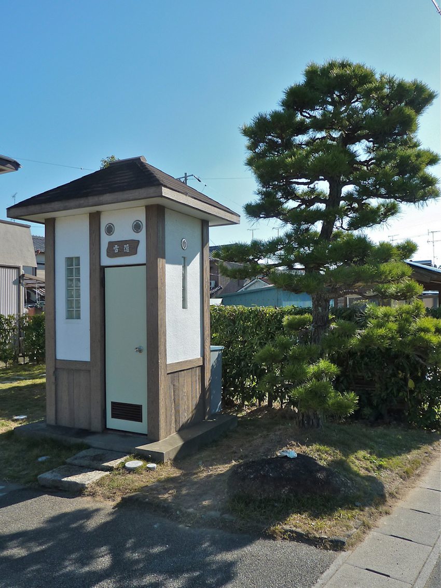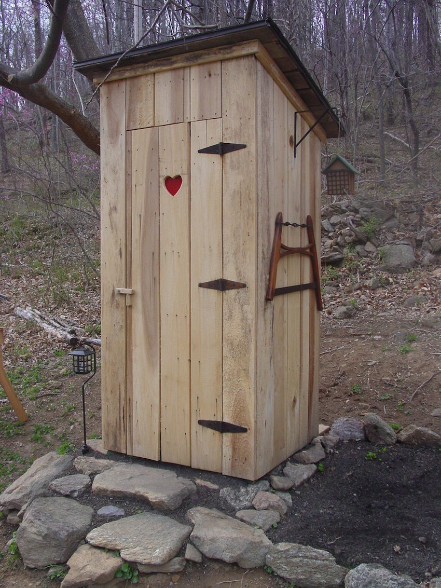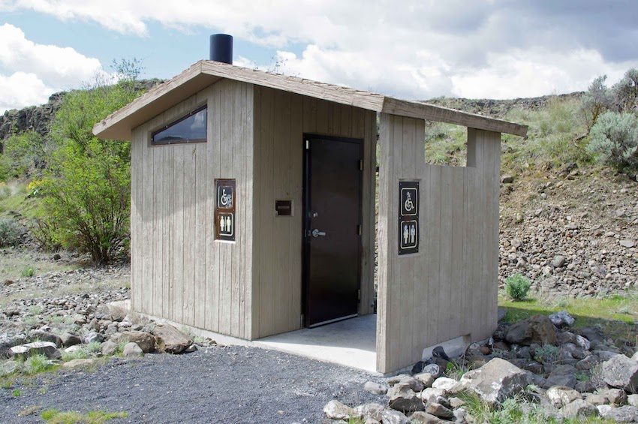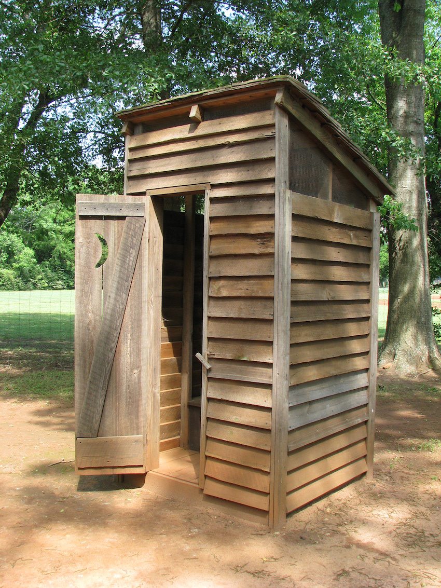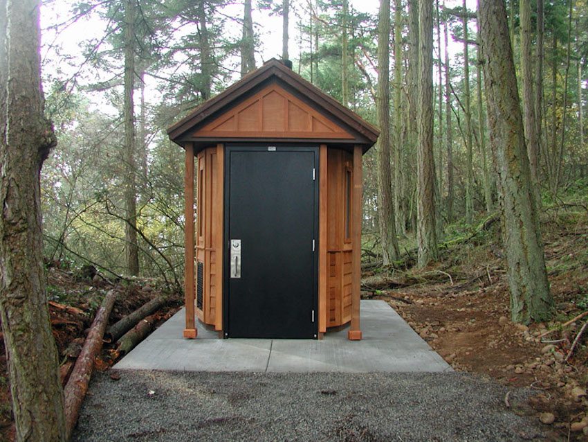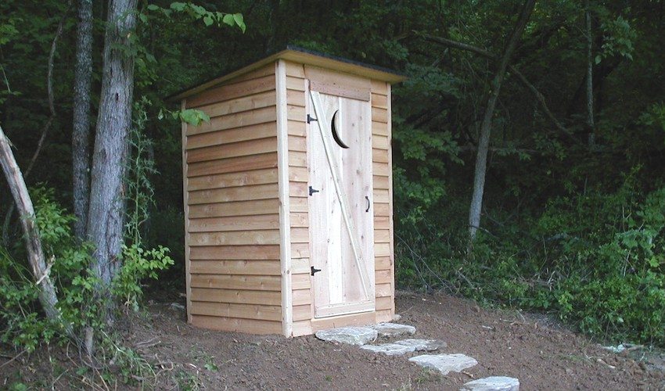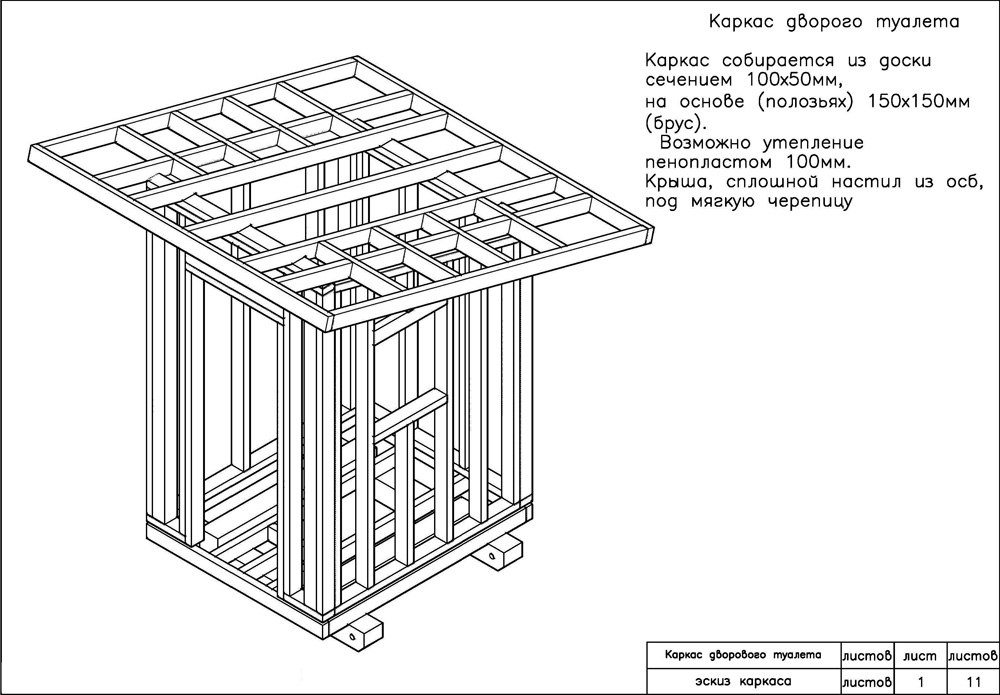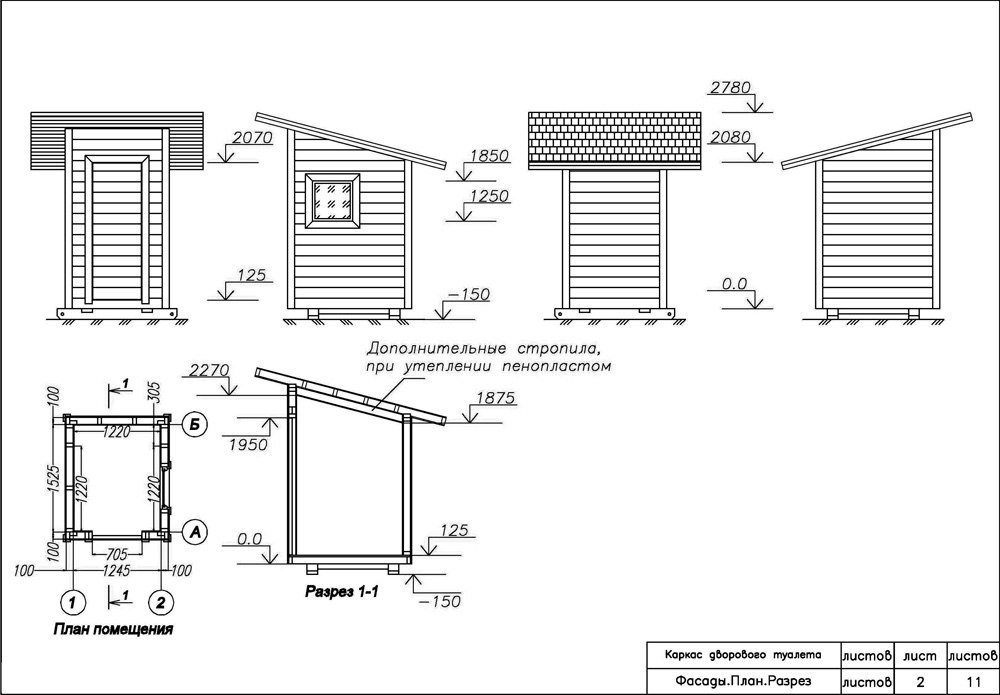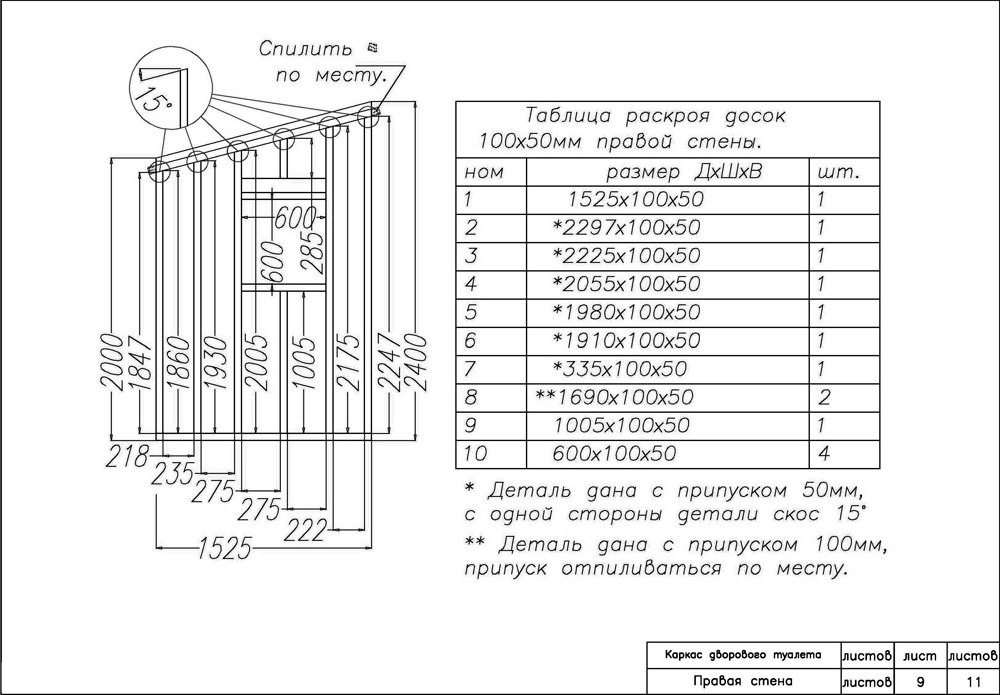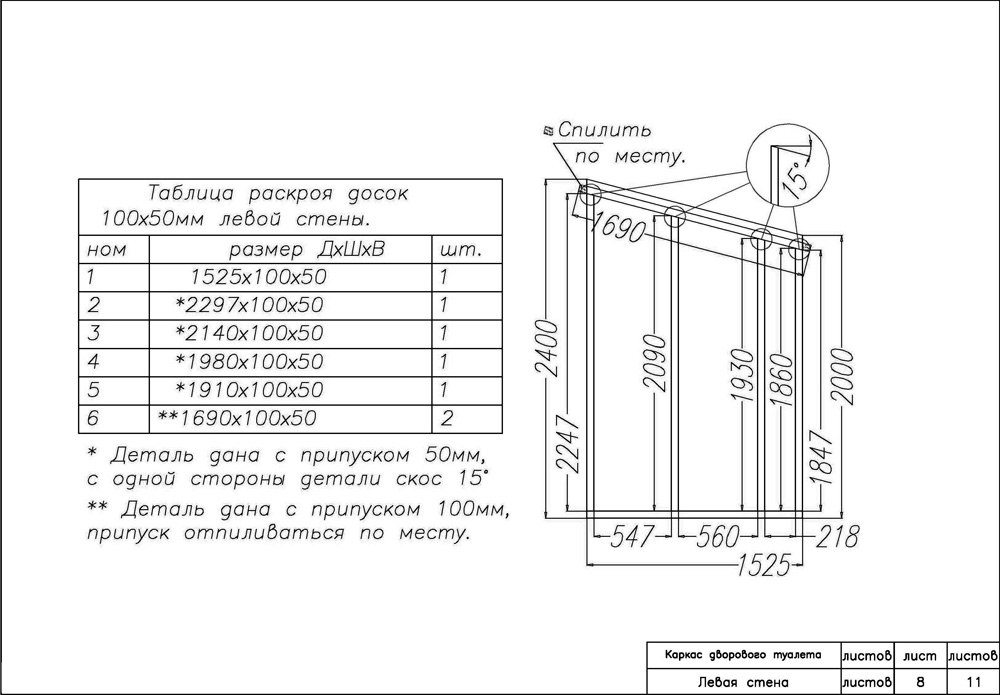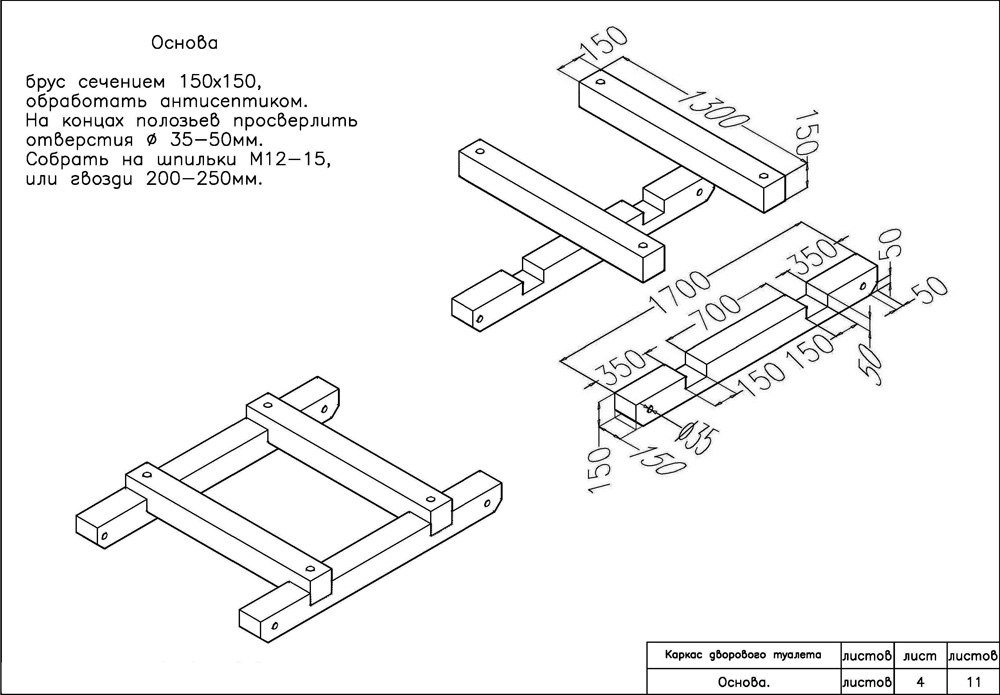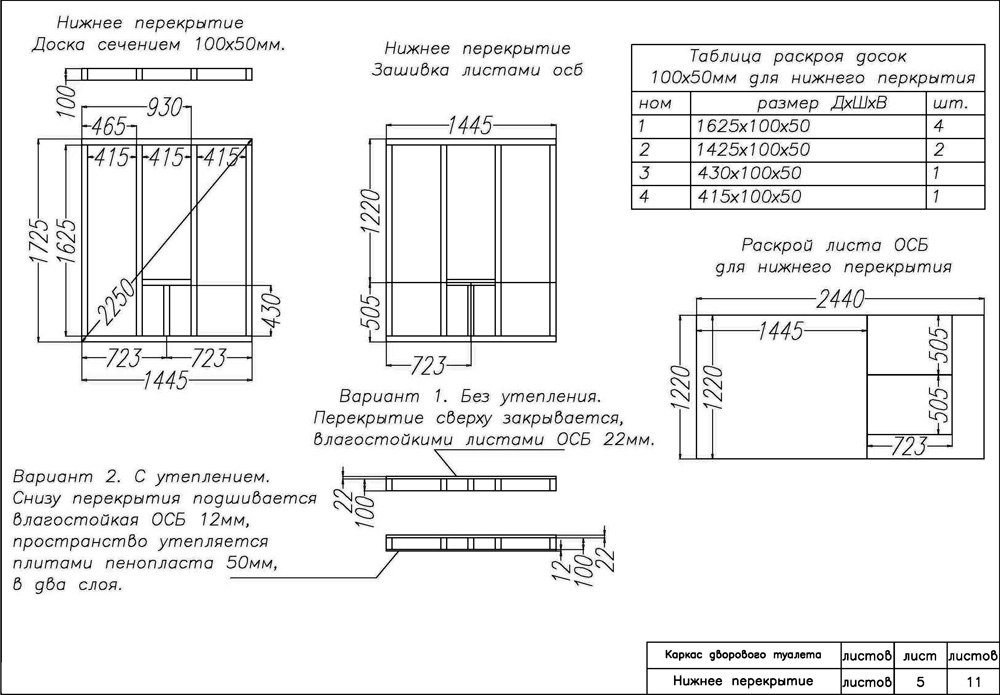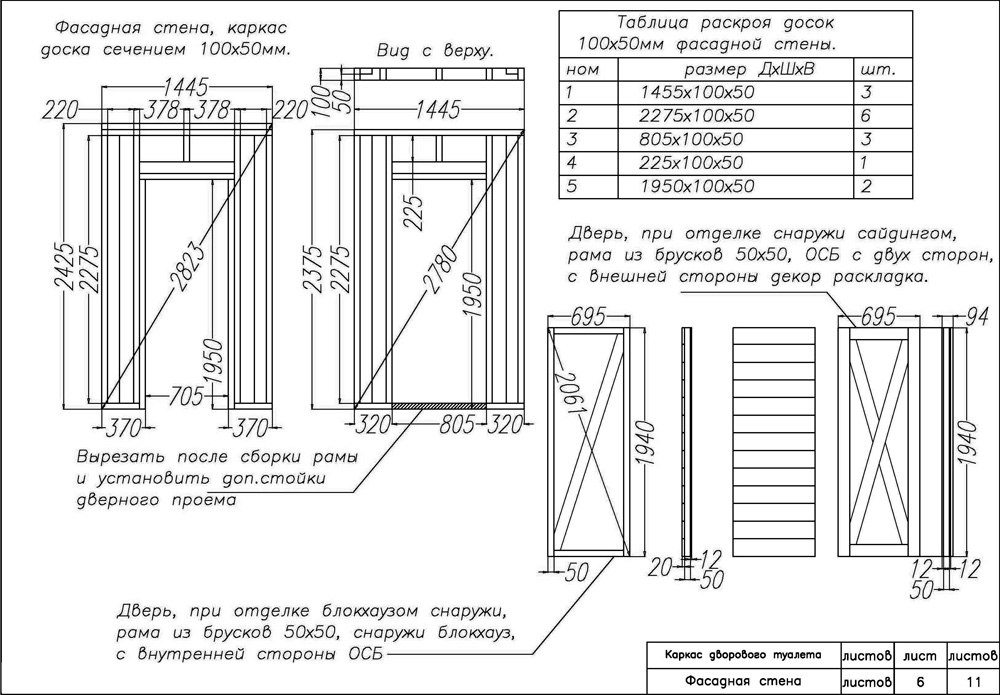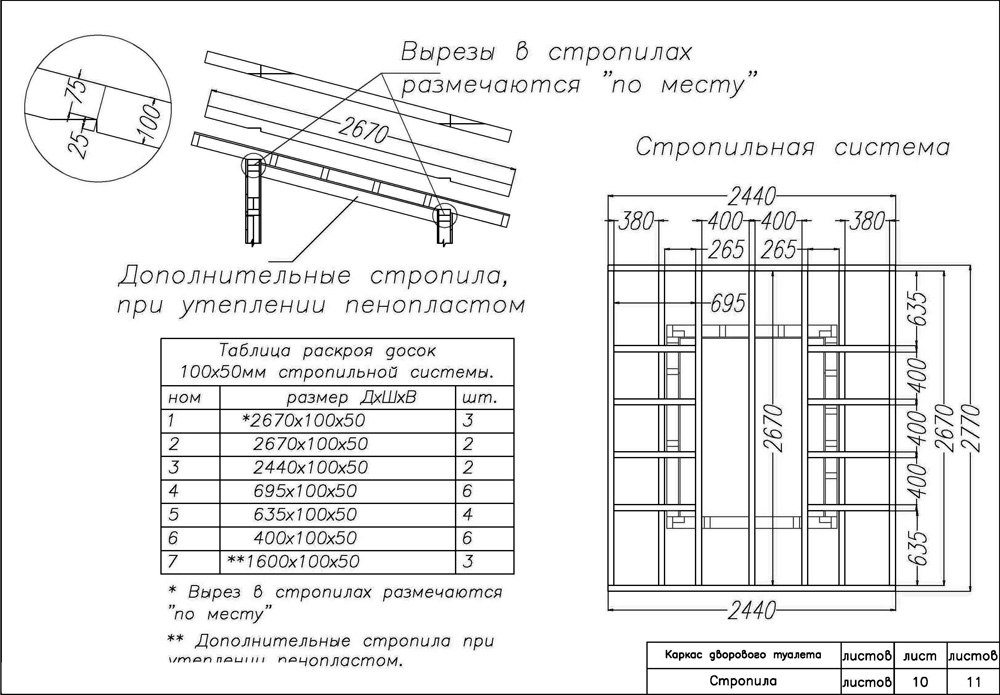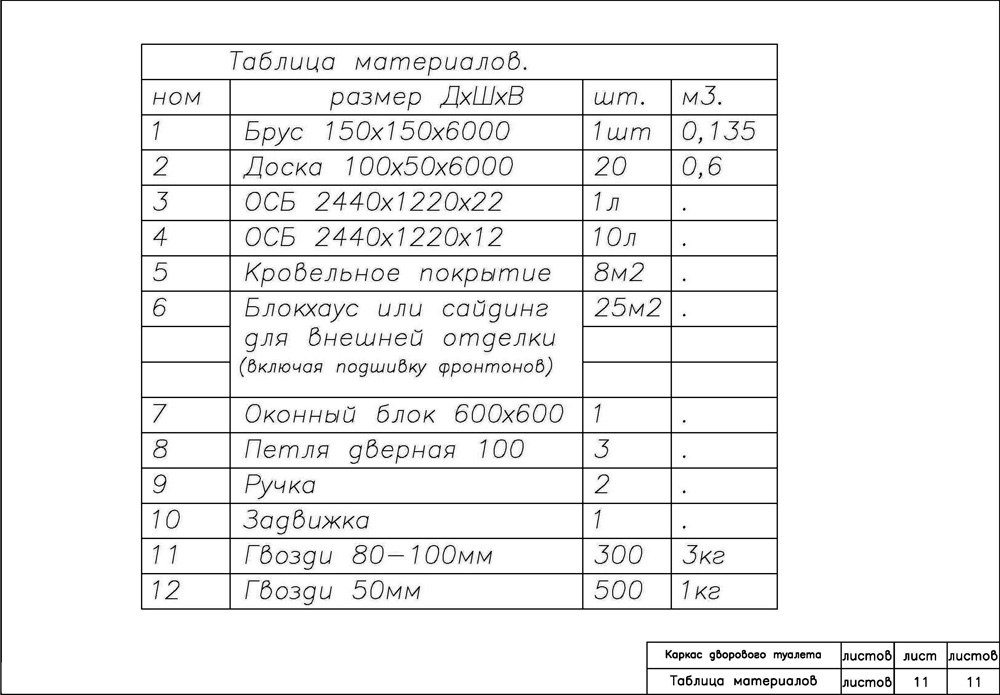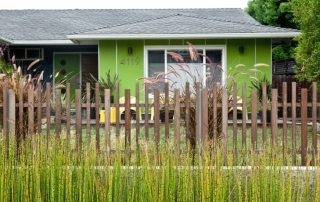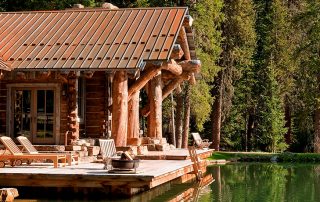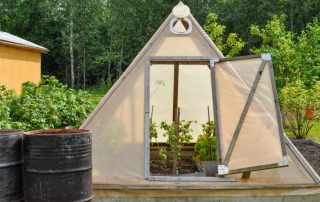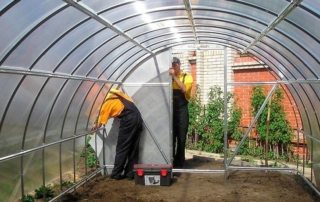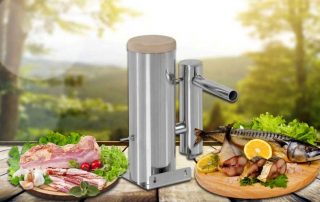Any suburban area cannot do without a toilet. Due to the lack of sewerage or the impossibility of its arrangement, the benefits of civilization, in the form of a toilet in a warm room, are inaccessible to many summer residents. Therefore, it becomes necessary to build an outdoor toilet in the country with your own hands, drawings, dimensions and design of which each summer resident selects independently.
Content [Hide]
Types of toilets in the countryside
There are various methods for installing toilets in a suburban area, which are used in places where there is no sewage system. All of them are completely autonomous and do not require a water supply system and complex sewage facilities. Some of them are easy enough to buy in the store. Others need to be built on the site according to the established rules.
Toilets are of the following types:
- An ordinary toilet with a poop pit looks like a booth installed above a pit, at least 1.5 m deep. The booth is made of any material from planks to plastic. The surface of the walls and the bottom of the septic tank is strengthened to avoid collapse. Impurities are removed as necessary. The seating position is arranged in the form of a chair or a hole is simply made in the floor;
- powder closet. This type differs from the previous one in the absence of any depressions in the ground. Instead, any suitable container is placed under the seating position. At the end of each use, the excrement is abundantly sprinkled with peat or ordinary ash. The process is similar to dusting. Hence the name. The container is ventilated to the outside. As it is filled, the contents are taken out into the compost pit, where, thanks to the peat mixture, it is processed into an excellent organic fertilizer;
- a backlash-closet toilet can be arranged right in the house, near the outer wall. The hole should partially go under the house in this place and slope outward. All internal surfaces septic tank must be completely sealed. The toilet is directly connected to the pit using a short sewer pipe. Outside there is a hatch for emptying the contents. This option can be arranged in places where it is possible to organize the removal of waste by a sewer truck;
- dry closet Is an industrially manufactured device equipped with a sealed bucket with a seat on top. The excrement in it is neutralized with the help of bioreagents, which are poured inside;
Any of these species has the right to exist. Nevertheless, most summer residents dig a hole and build an ordinary toilet in the country with their own hands. Drawings, dimensions of the entire structure and installation site must be determined in advance.
Helpful advice! The excrement processed with natural biocomponents is an excellent fertilizer. They must be disposed of in a compost pit for further use at their summer cottage.
Finding the best place on the site for the construction of a toilet
Before you start building a toilet on the site, you need to decide on a place. This is very important, since groundwater and surface water flows can carry sewage over a wide area. There are several generally accepted rules:
- the distance from a pit with sewage to any water source: wells or wells, rivers or streams must be kept at least 25 m. At the same time, one should not forget about neighboring sources. If there are elevation differences on the site, then the toilet is built at the lowest point;
- basements or cellars should be located at a distance of more than 12 m;
- bath or sauna - more than 8 m;
Related article:
Project of a bath with a terrace and barbecue: photos of different solutions. Options for building a bath in a suburban area: with a terrace, with an attic, with a relaxation room. Photos of exteriors of stylish baths with a terrace.
- farm buildings with pets - 4 m;
- trees - 4 m, and shrubs - 1 m;
- from the border of the site at least 1 m;
- the groundwater level is an important argument in choosing the type of toilet. If they rise above the level of 2.5 m, then it is unacceptable to build a toilet with an uninsulated cesspool. In this case, you must choose one of the alternative options;
- the door of the booth should not open towards the neighboring area.
It is necessary to take into account the objects of neighbors when choosing a place for building a toilet in the country with your own hands. Drawings, dimensions and orientation of the building should all be taken into account. If the site is drawn up in a single design style, then when choosing the location of the toilet, its integration into the overall concept of the project is of no small importance.
Helpful advice!When building a toilet at a summer cottage, you should always take into account the prevailing winds in the area. Installing this property on the leeward side can ruin the entire outdoor experience due to the unpleasant odor spreading towards the residential buildings.
DIY construction of a toilet in the country, drawings, dimensions
If, as a result of all the thoughts and calculations, it is decided to build a toilet with a cesspool, then this must be done in a certain sequence.
- The optimal place is chosen according to the above rules.
- A hole is digging about 2 m deep with sides of 1.2 - 1.4 m.
- The pit walls can be bricked or reinforced in another way. At the bottom, you can arrange a cement screed. It is important that the liquid components of the waste must freely go into the ground.
- Is done columnar foundation made of bricks or concrete blocks. Runners are installed on it.
- A frame is being built from bars.
- The frame is sheathed with boards, corrugated board or other material.
- The roof is closed with any roofing material.
- If necessary, the walls are insulated inside.
Helpful advice! Large diameter car tires can be used to strengthen the pit walls. They will not allow the walls to crumble and allow water to seep freely into the ground.
Detailed drawings, dimensions of the toilet in the country with their own hands allow you to calculate the amount of material required and show the features of the installation of all elements:
- the frame is made of bars with dimensions of 100x50 mm. It is installed on two parallel beams with a section of 150x150 mm. They play the role of runners. Since the bars are in contact with the ground and directly with the pit, they must be treated with an antiseptic. If necessary, the toilet is insulated with foam. Shed roof cover with any material. This can be soft tiles left over from construction;
- if the toilet is completely wooden, then all its walls are made of 100x50 mm board. At the same time, the end wall has the shape of a rectangle, the side ones are in the shape of a trapezoid, and in the front wall, most of it is occupied by a doorway. It also has a small window for ventilation and lighting. All finished walls are fastened to the frame with nails;
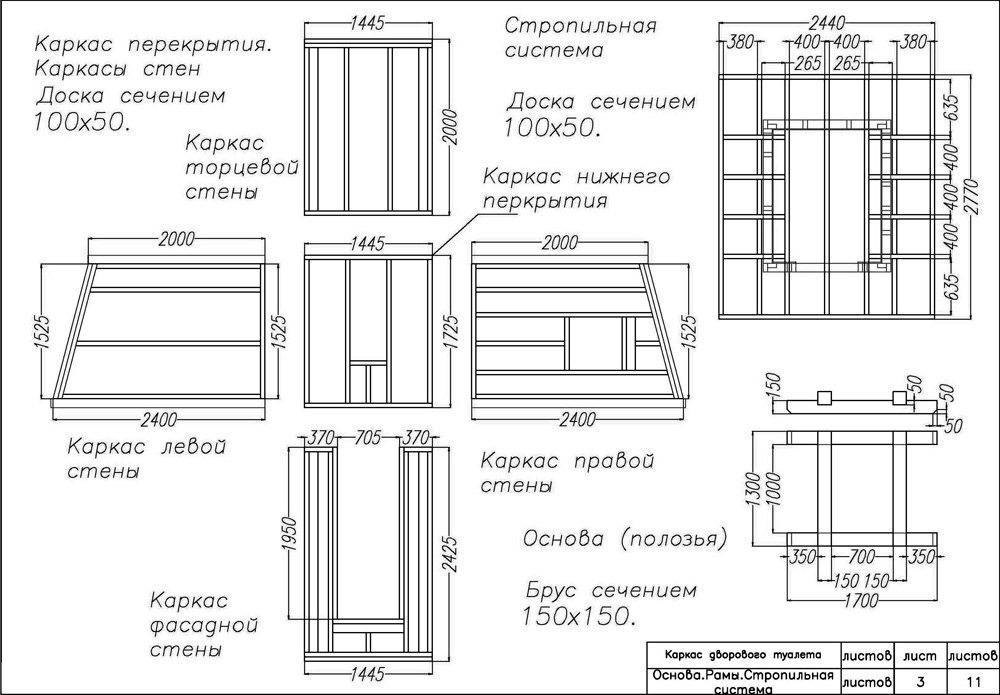
Base, frames and rafter system
- runners treated with an antiseptic are connected. For better rigidity, grooves 50 mm deep and 150 mm wide are cut in them;
- the floor is assembled from boards of 50x100 mm and sewn up sheets of OSB... If necessary, it is insulated with foam. The cesspool is arranged at the back of the toilet;
Helpful advice! When installing electric lighting in the toilet, install a switch at the exit from the house. This will eliminate the need to look for it in the dark outside.
Although construction of a toilet at a summer cottage is not a difficult matter, special attention must be paid to the quality of work. Not only the convenience of using the object depends on this, but also its durability. The correct choice of the construction site will not only avoid troubles with the sanitary condition, but also give a holistic and harmonious look to the entire site.
