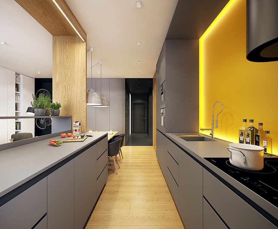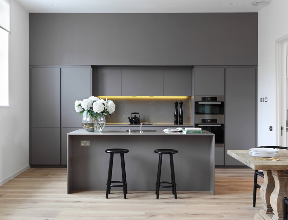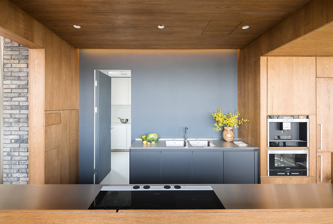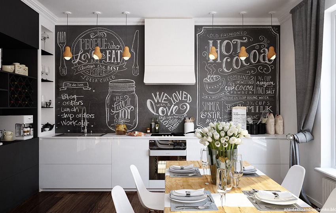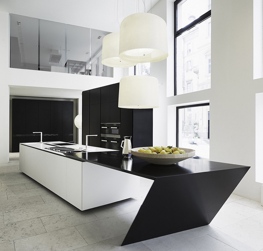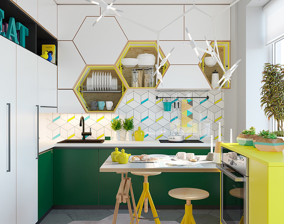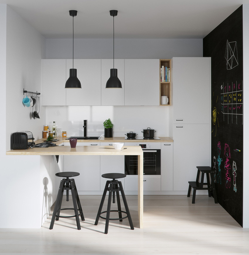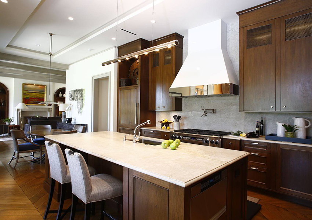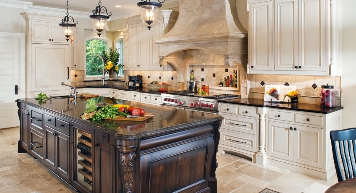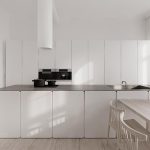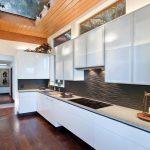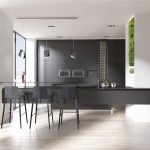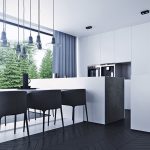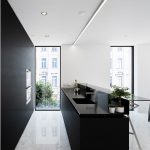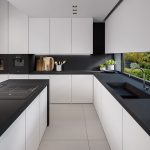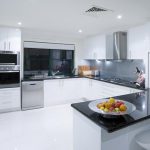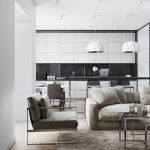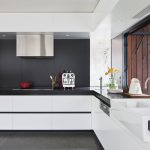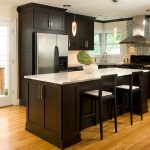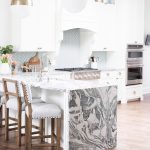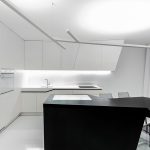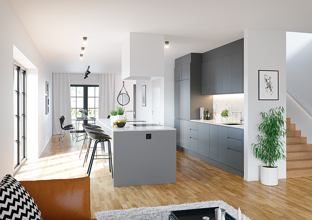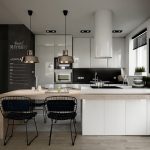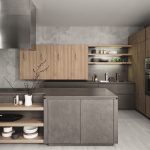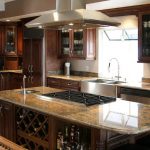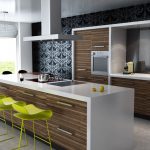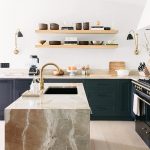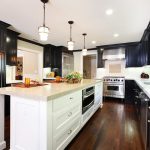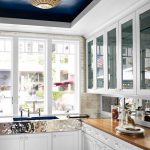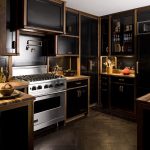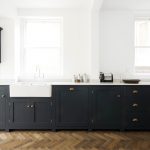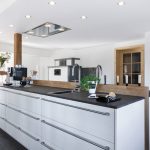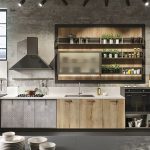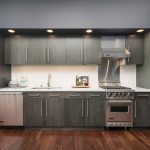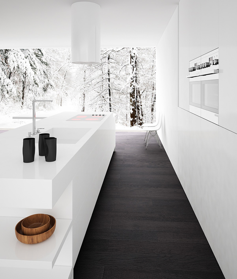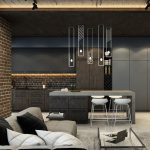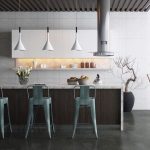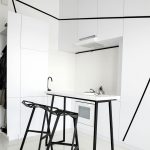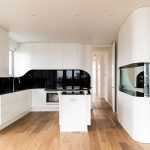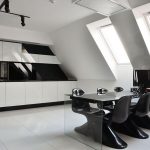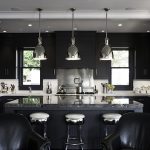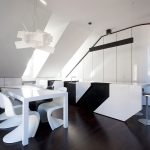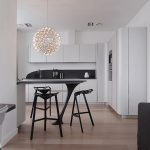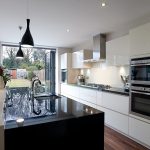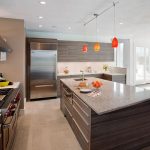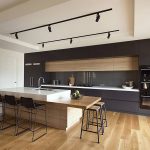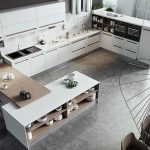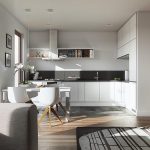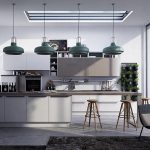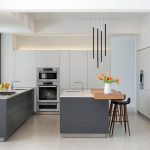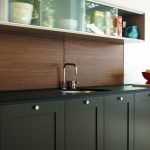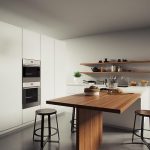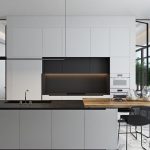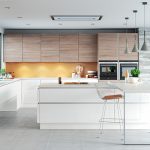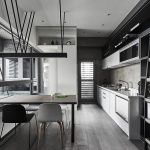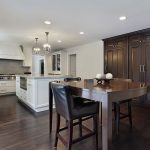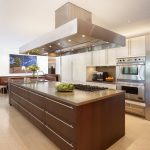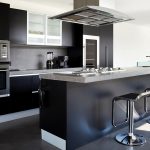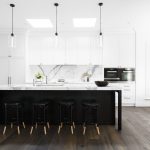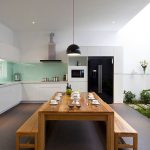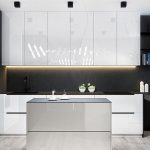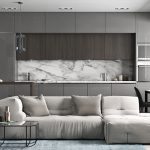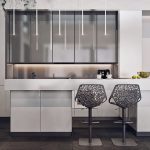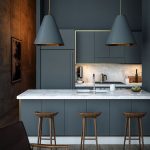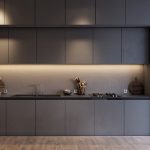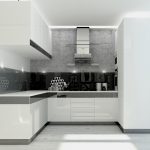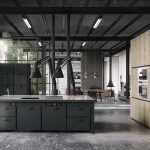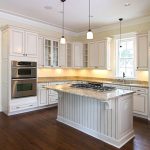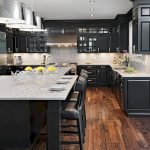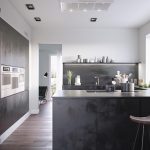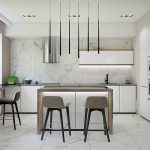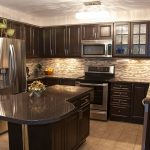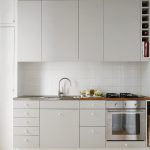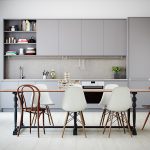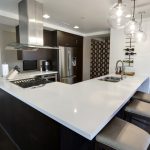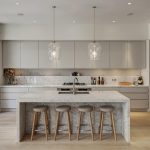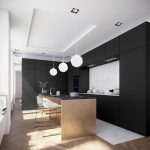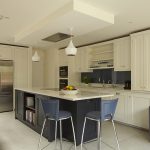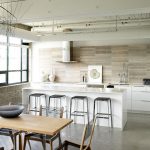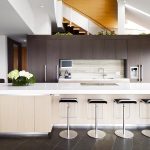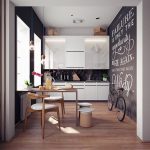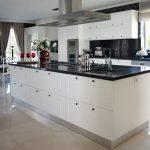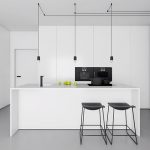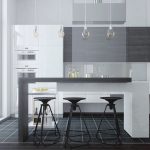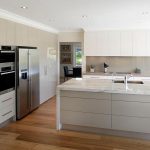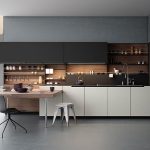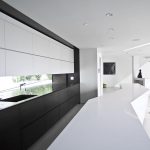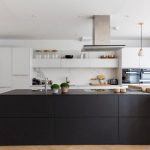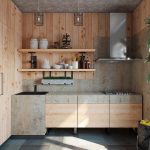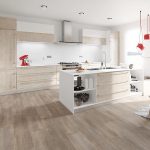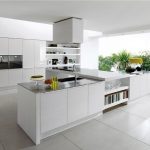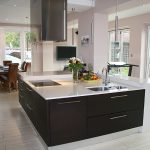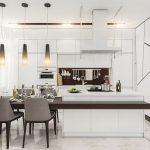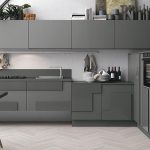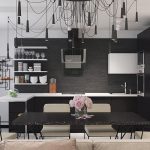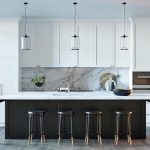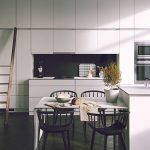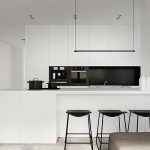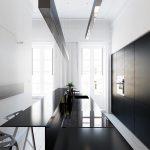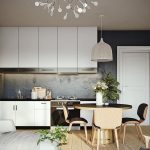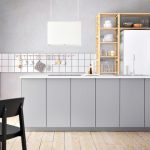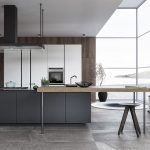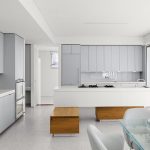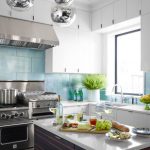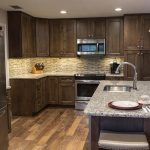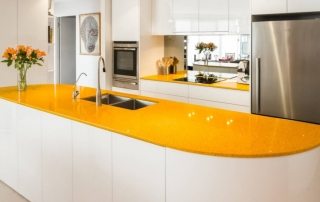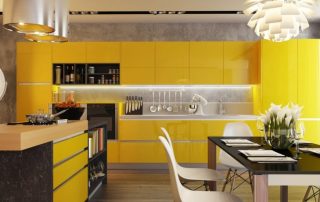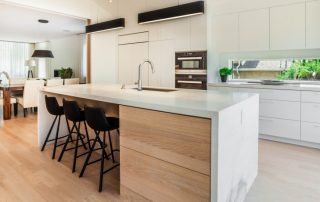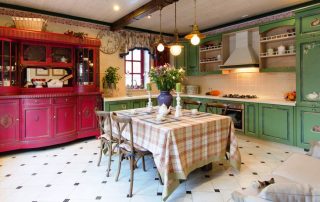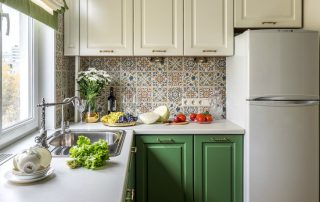To create a cozy, comfortable and stylish place where cooking will bring only real pleasure, you need to carefully plan the kitchen space, rationally arranging all the elements of furniture and equipment. The ideal solution today is a built-in kitchen: photos of unusual design solutions clearly demonstrate all the variety of room design options.
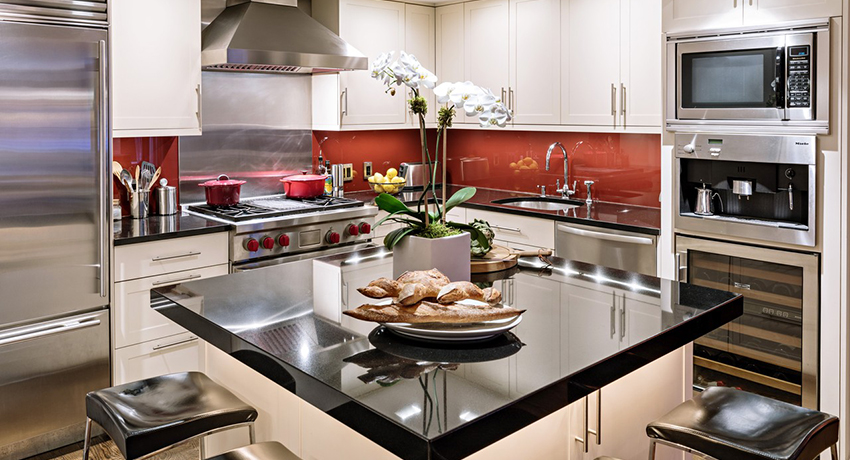
You should decide on the type of equipment at the kitchen planning stage, because the ordered furniture will depend on it.
Content [Hide]
- 1 What is a built-in kitchen: photo
- 2 Advantages and disadvantages of built-in kitchens
- 3 Tips for completing a built-in kitchen with household appliances
- 4 Varieties of built-in kitchens: photos and examples
- 5 Varieties of cabinets for built-in appliances
- 6 Varieties of designs for built-in appliances
- 7 The choice of material for the manufacture of a built-in kitchen
- 8 Stylish solutions for built-in kitchens
- 9 Why you should choose a built-in kitchen to order
What is a built-in kitchen: photo
Under the built-in kitchen, it is customary to mean an individually developed project of a kitchen set, intended for a specific room, behind the facade of which most of the multifunctional appliances are hidden. Such Furniture for kitchen represented by a composition of several modules, each of which has a specific purpose and can be used for placing a specific type of household appliances, such as a hob, oven, exhaust system, fridge, dishwasher and washing machine and microwave oven. This is clearly seen in the photo of kitchens with built-in appliances.
Built-in kitchens are characterized by ergonomics, functionality, performance and stylish design. A properly planned and well-designed kitchen set with hidden household appliances is very convenient to use, where everything you need is at hand and does not take up much space. This is the key to successful and efficient work, which is especially important for small kitchens. In this case, the most successful option is corner kitchen with built-in appliances. The photos clearly reflect the style, attractiveness and ergonomics of the presented models, which are very spacious and visually expand the interior space.
Advantages and disadvantages of built-in kitchens
Any version of the built-in kitchen has its own distinctive features. Corner headsets are spacious. Linear are characterized by modesty and simplicity. Small built-in kitchens for a small kitchen allow you to use space rationally without cluttering it, and large ones are more functional.
The main advantage of built-in kitchen sets is the visual unity of all individual furniture elements. This is due to the fact that the dimensions of the kitchen are planned directly for the dimensions of the room and the dimensions of the equipment. There are no gaps between the individual modules, which allows you to see the whole picture, as a result of which the kitchen design looks flawless.
Built-in kitchens are characterized by a high level of ergonomics. Even in a small room, you can arrange all the necessary equipment, as a result of which during cooking there will be no feeling of excess of things and crowding. Built-in cabinets for appliances have high functionality. They can be simultaneously used as a storage area for equipment and a work surface.
The indisputable advantage of modern models of built-in kitchens is their spectacular appearance, ideally combined with the style of the room and not cluttered with household appliances, skillfully hidden behind the facades of furniture.
One of the main drawbacks is the high cost of furniture, since a built-in kitchen is mainly made to order. The photos clearly show the uniqueness of the models developed according to individual design projects. Such a headset requires planning the location of the equipment, since after installation it will not be possible to change anything.
Helpful advice! It is not recommended to modify the arrangement of furniture and fixing points for household appliances, which were determined by the project. This will impair kitchen efficiency.
Another disadvantage of kitchens for built-in appliances is the laborious process of carefully removing the appliance from the furniture during its breakdown. In addition, the new device should have the same dimensions as the previous model.
Tips for completing a built-in kitchen with household appliances
When developing the design of a built-in kitchen, it is important to correctly plan the future location of household appliances. A standard set of devices should be located here, such as:
- a convenient and compact hob, which can be gas, electric or combined and must be installed on a pedestal, where a special hole is provided in its upper part, corresponding to the dimensions of the device;
- an oven located in a separate cabinet behind a closed or open facade;
- refrigerator located in front of the work surface or sink, disguised as door trim or furniture facade;
- exhaust system, which is usually located in the lower part of the wall cabinet and is invisible when folded;
- Dishwasherhidden under the work surface and closed by doors;
- sink, which is convenient to place in kitchen countertop in the corner area.
The standard set of equipment is being supplemented today microwave oven, a steamer, a multicooker, a coffee maker, a food processor and a TV, which are clearly demonstrated by photos of built-in kitchens to order. And the price of a headset also depends on the quantity and cost of household appliances. Locations for such household appliances can be planned in wall cabinets, on a countertop or on hanging brackets. The vertical layout of household appliances in the form of a pencil case looks good. An oven can be placed in the lower part, a coffee maker can be built above, above which a microwave oven can be placed.
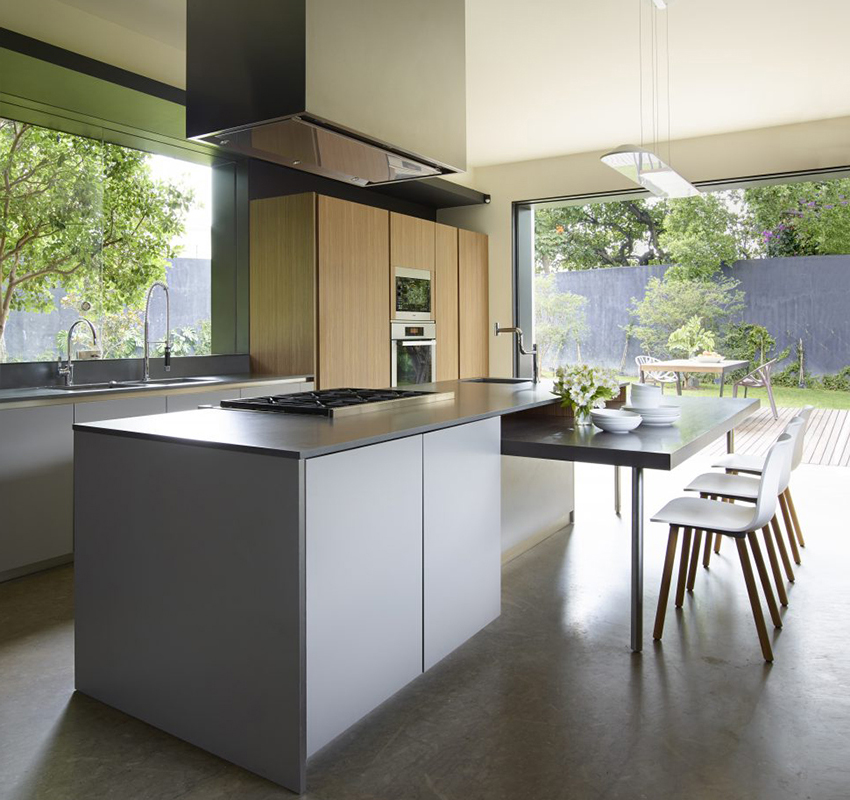
Often on sale you can find ready-made kitchen set with built-in appliances
Household appliances can be located in the lower row cabinets or in hinged structures. Have good functionality drawers, carousels and kitchen islands.
Varieties of built-in kitchens: photos and examples
A kitchen set with built-in appliances may differ in its constituent elements, their configuration, material of manufacture, location and aesthetic design.
Depending on the location of the modules, the built-in kitchen can be angular or straight. The first option is the most successful solution for small spaces. The L-shaped modification is usually used here. A small built-in kitchen allows you to rationally use the corner of the room, placing in it a work area with the necessary composition of functional elements. Inside corner cabinets, it is advisable to place carousel shelves for kitchen utensils, shelves for spices and drawers for cutlery, as shown in the photo of the built-in kitchen in Khrushchev.
Helpful advice! To save space, it is recommended to provide a table top with an adjustable height, which can be used as a dining table.
A corner kitchen with built-in appliances, as shown in the photo, is also relevant for spacious rooms, where you can install not only an L-shaped structure, but also create three working areas using the U-shaped arrangement of the modules. Here it is advisable to additionally organize a comfortable dining area or equip an island in the form of a bar counter, which is convenient for friendly gatherings and a quick snack. The bar can be turned into a table top, work surface or small table for a child.
A straight fitted kitchen runs along one of the long walls. This option is used for small families where there is no need to prepare large amounts of food. With this arrangement of furniture, it will be possible to arrange a minimum of household appliances. However, in this case, you can even organize a full dining area with a sofa or chairs in a small room.
Varieties of cabinets for built-in appliances
The cabinet design is matched to a specific type of household appliances. The hob can be part of a cooker or combined with an oven. It is flush-mounted into a special cabinet, located at the level of the table top, or raised by 4-5 mm above the cabinet surface. The bottom cabinet for the hob most often has a width of 60–120 cm, a height of 70–85 cm, and a depth of 55 cm. Different options for the location of the hob are clearly shown in the photo of built-in corner kitchens.
Helpful advice! For a built-in hob, you should give preference to a countertop made of artificial stone, concrete or heat-resistant chipboard. The thickness of the product can vary from 30 to 50 mm.
The oven is usually located under the hob. But there are other options where it can be built into a low floor structure or a kitchen cabinet at any height. In this case, the width of the cabinet should be 60–90 cm, depth 55 cm, and height 80–180 cm.
Related article:
Classic kitchen: photo examples of perfect room design
Photo ideas using various materials. Style features. Furniture for classic kitchens. Differences between kitchen renovations of different sizes.
The kitchen with a built-in refrigerator looks quite stylish and modern. The tall device is built into a pencil case, and a small structure can be located under the table top. The front of the furniture can be left in the factory design or covered with a material similar to kitchen furniture panels.
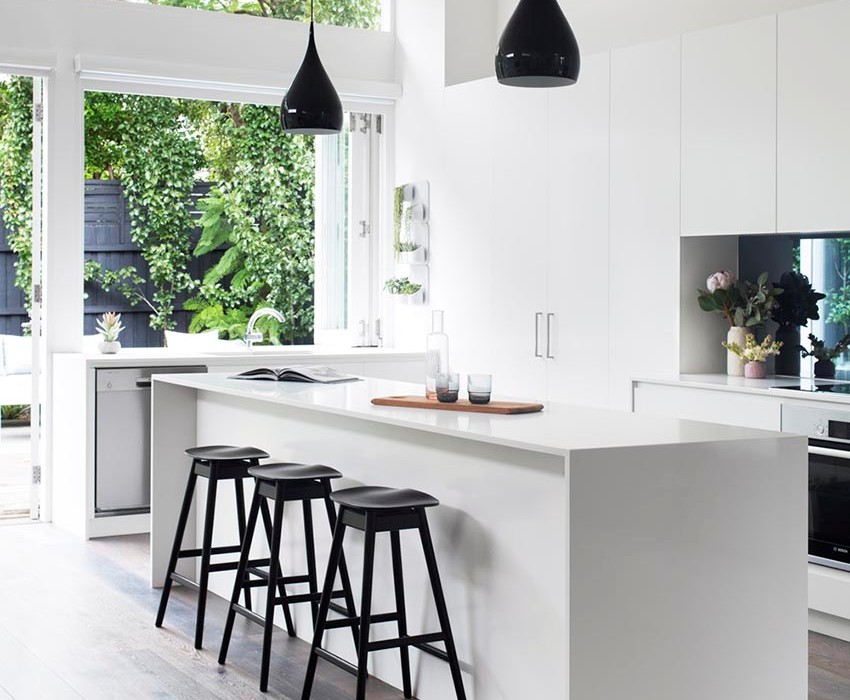
With a closed type of installation of appliances, household appliances remain hidden under the facade of the furniture
To build in the exhaust system, the upper module of the kitchen set is usually used, located above the hob at a height of at least 65 cm for electric stoves and 75 cm for gas stoves. The width of the wall cabinet is usually 40–100 cm, the height is 40–60 cm, and the depth is 40–50 cm.
Important! Lift hoods are placed in the worktop directly above the hob.
The cabinet for the dishwasher should be located in such a place that there is a node for connecting utilities above it or behind its back wall. Appliances can be built into a cabinet under the sink, in a separate cabinet, or placed in a wall cabinet above the sink, which is used exclusively for lightweight structures designed for 4-5 sets of dishes. The dimensions of the cabinet are usually 40x60 - 60x100 cm.
Varieties of designs for built-in appliances
Modern furniture manufacturers offer a wide range of kitchen cabinets for embedding household appliances of various forms and modifications. Depending on this kitchen cabinets are of three types:
- pedestals of the upper row;
- bottom row cabinets;
- pencil cases.
The cabinet of the lower row is a floor structure, the body of which is used to accommodate a household appliance, and its upper surface is made in the form of a solid table top. In the lower cabinets, any heavy household appliances can be located, in the form of an oven, dishwasher or washing machine and a mini-refrigerator, which is clearly displayed in the photo of a kitchen with built-in appliances. A hob is located in such a cabinet; but the place of its placement is the tabletop, and the case can be used both for a storage system and for integrating an oven.
The upper modules of the headset are mounted on the walls of the kitchen. They contain small appliances in the form of an exhaust hood, microwave oven, multicooker, double boiler or coffee maker, which can be clearly seen in the photo of built-in corner kitchens. Wall cabinets are made of durable material and have reliable fasteners. The upper module can be presented as a closed structure, a cabinet for an exhaust hood or open shelf.
A pencil case in the form of a one-piece floor structure, the height of which reaches the upper level of the kitchen set, is intended primarily for the location of the refrigerator. Photos of a kitchen with a built-in household appliance clearly demonstrate the aesthetic advantages of this option.
However, due to the fact that appliances can be placed in the cabinet at any height, it can be used to install an oven, microwave oven, multicooker, double boiler and other appliances. This option is advisable to use to create a kitchen with built-in appliances for a small kitchen. The height of the structure varies within 150-220 cm, width - 40-60 cm, depth - 40-70 cm.
Helpful advice! Pencil cases for built-in appliances are ideal for people with disabilities who find it difficult to bend over or stand up to their full height.
The choice of material for the manufacture of a built-in kitchen
The material for the manufacture of kitchen sets must be strong, heat-resistant, durable and environmentally friendly. To create an inexpensive built-in kitchen, chipboard is most often used, made from sawmill waste using formaldehyde resins, which is the most budget option.
The material must have a thermal protective (to prevent ignition and escape of harmful vapors) and moisture resistant coating. The price of a built-in kitchen to order from this material with a straight-line arrangement of furniture will vary within 35-47 thousand rubles.
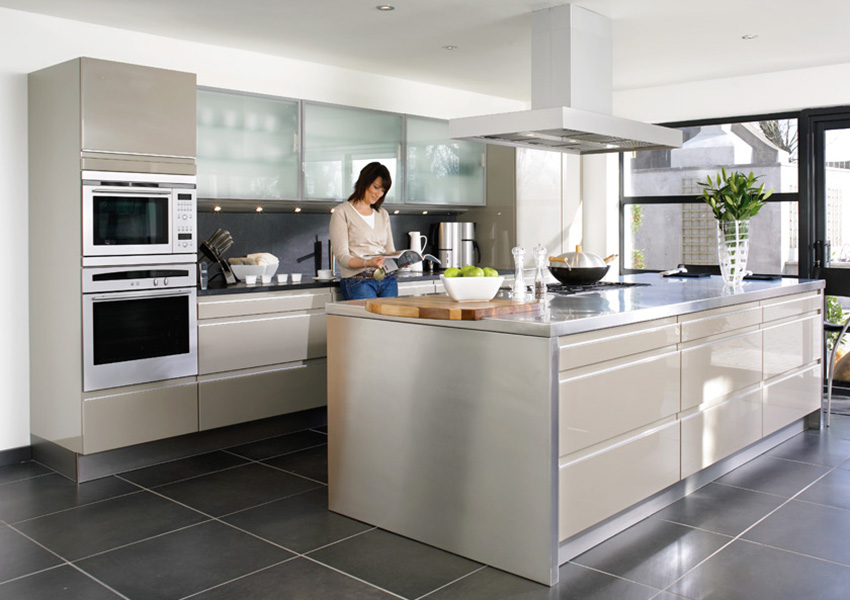
Buying built-in equipment is more difficult and more expensive, so it is advisable to initially determine its quantity
A more functional and environmentally friendly material is MDF.Such panels tolerate moisture and high temperatures well, without deforming. They are characterized by reliability and durability. You can buy a built-in kitchen from MDF for 70-90 thousand rubles.
Natural wood furniture looks luxurious and noble. However, the tree needs special processing, which additionally increases the cost of products, starting from 120 thousand rubles.
Helpful advice! It is better to choose a worktop for furniture for built-in appliances from artificial stone or chipboard so as not to make the structure heavier.
Of no small importance is a correctly selected furniture facade, thanks to which the general mood in the kitchen is created. The front panels of the kitchen unit can be made of the following materials:
- laminated chipboard, MDF or plywood - a practical and durable option;
- heat-resistant glass that looks modern and stylish;
- veneer used exclusively for finishing upper cabinets made of wood imitation material;
- plastic that is resistant to sunlight, moisture and does not require special care;
- metal, since stainless steel inserts can refresh the interior of the room.
Stylish solutions for built-in kitchens
The modern design style is very popular, where all the equipment is hidden as much as possible in the space, which is clearly confirmed by the photo of the kitchen design with built-in appliances. The main features of minimalism are integrity and harmony. Built-in kitchens are represented by monolithic structures that outline the overall space with a clear geometry of simple lines.
The built-in kitchen in classic style is represented by luxurious wooden facades with figured inserts or refined carvings. This option is advisable to use for overall premises, which is confirmed by the photo of the built-in kitchen design.
Snow-white built-in looks fresh, natural and modern Scandinavian style kitchenwhose purity of lines is able to recreate a harmonious atmosphere in the room. Among the popular ethnic directions, one can single out the Japanese style, which captivates with its sophistication and aesthetics. Natural materials are used for the manufacture of furniture, and oriental patterns are used for decoration. The price of a built-in kitchen to order will be at least 150-170 thousand rubles.
The high-tech kitchen is characterized by increased functionality and comfort. The latest materials are used to create it. This style is characterized by many lockers, drawers, a variety of shapes and colors, which are displayed by photos of built-in kitchens for a small kitchen.
Why you should choose a built-in kitchen to order
Today furniture manufacturers offer a wide range of kitchen furniture. In the catalogs of companies, both full-fledged kitchen sets and individual modules are presented. Here you can choose an option for a ready-made built-in kitchen, the price of which will depend on the size and configuration of the furniture, the material used for the body and facades, the type and cost of additional components in the form of household appliances.
Each specific model of the built-in kitchen with standard dimensions contains the required minimum of household appliances located in a certain way. Most often, ready-made kitchen sets are presented in a limited color scheme, which is clearly demonstrated by photos of built-in kitchens. For small kitchens, the price of a set depends on the number of modules and their dimensions.
When decorating a kitchen, you can separately purchase appliances with a specific frame and furniture set, and then combine both options. However, in this case, one should not hope for a good result. The most expedient option is to order a kitchen with built-in appliances according to an individually developed project.
Initially, you need to determine the number of household appliances and their location. At this stage, you should consider the configuration of the furniture elements and the interior of the kitchen. Next, you should choose the style of the kitchen. Now you can safely contact a company that is ready to make a built-in kitchen to order, taking into account the size of the room and the personal preferences of the customer. The company will select and purchase the necessary equipment that fits perfectly into the planned kitchen set.
The built-in kitchen is a good design solution that allows you to save free space by integrating appliances into the furniture. With the correct and competent planning, you can not only create a convenient and comfortable place for effective work in the kitchen, but also get a radically new look of the familiar room.
