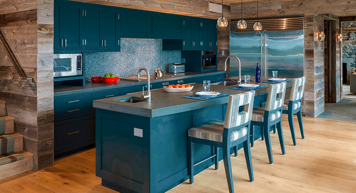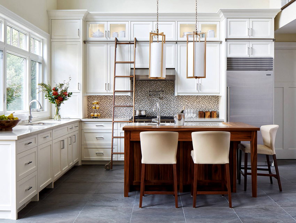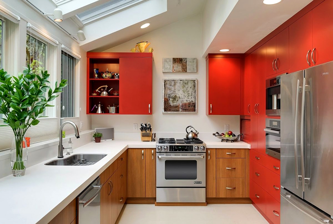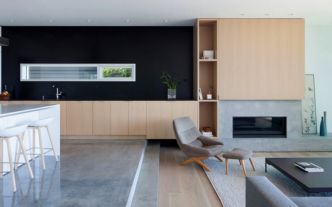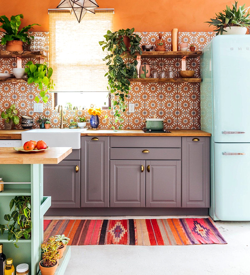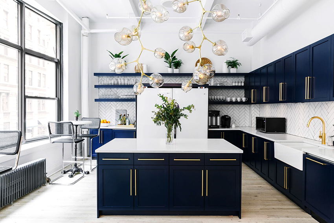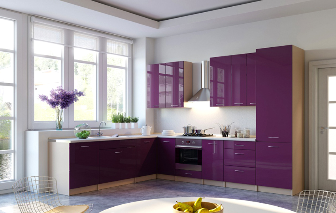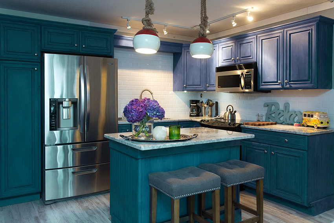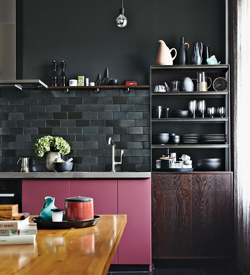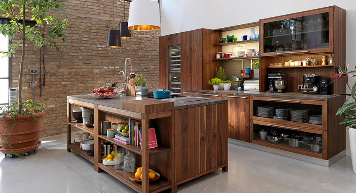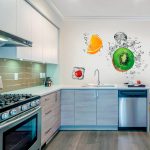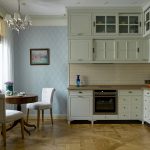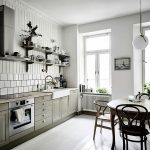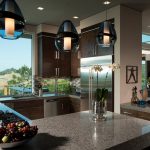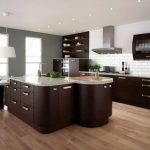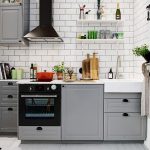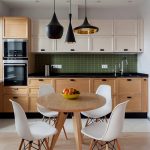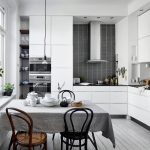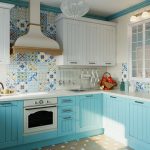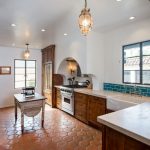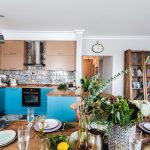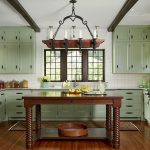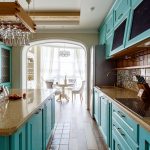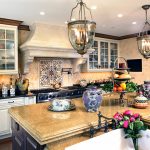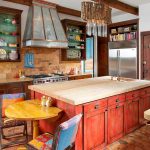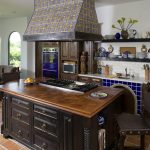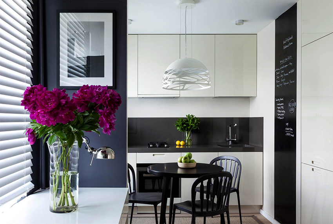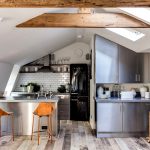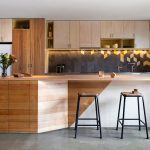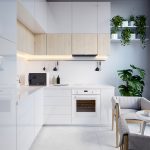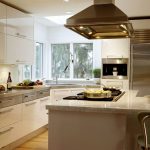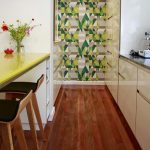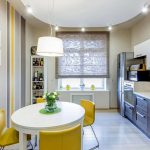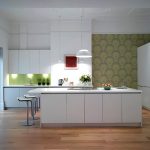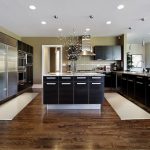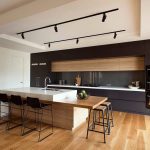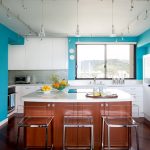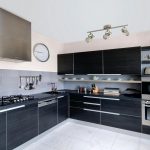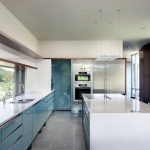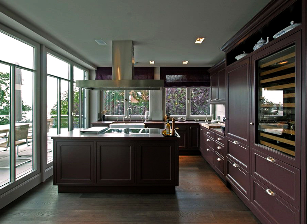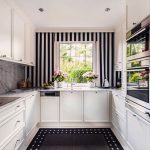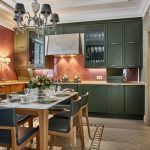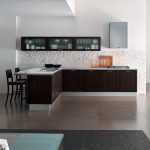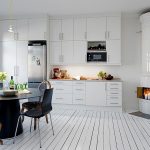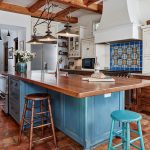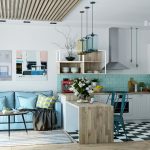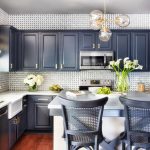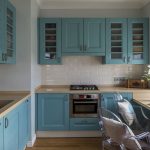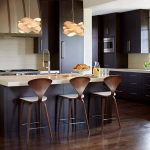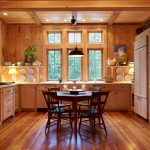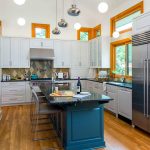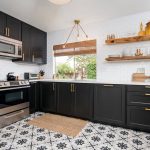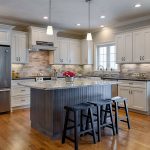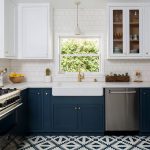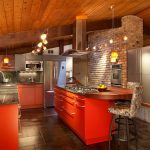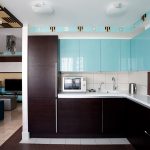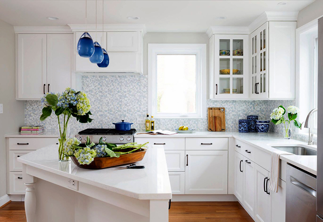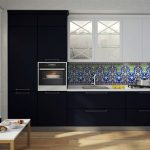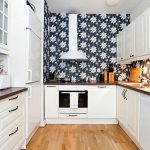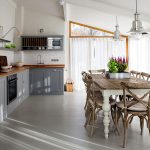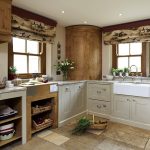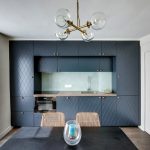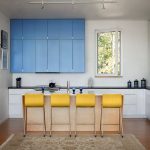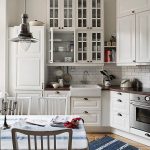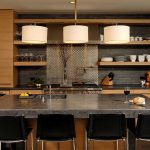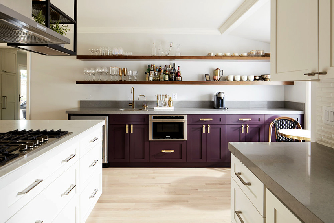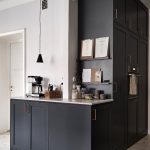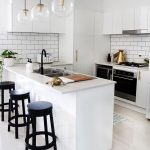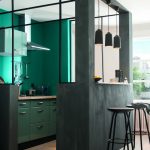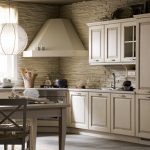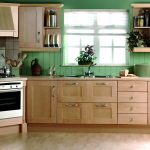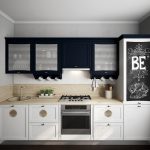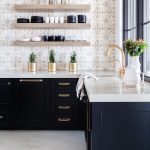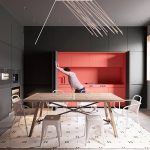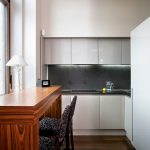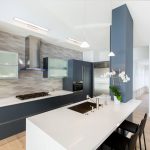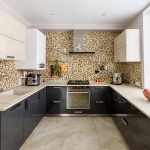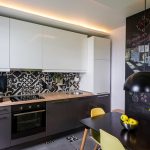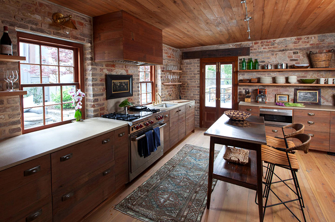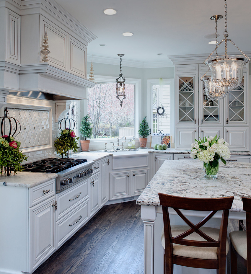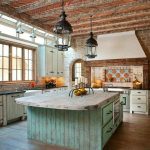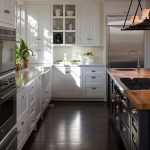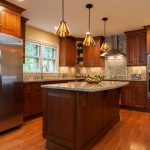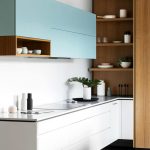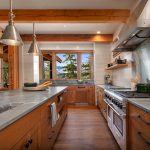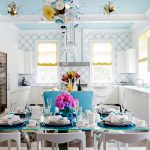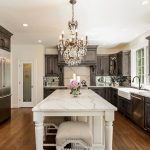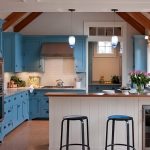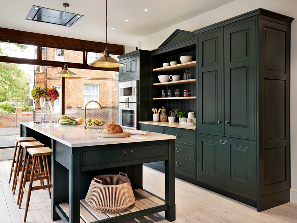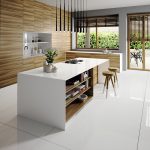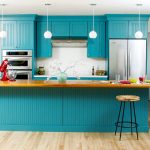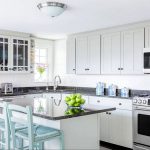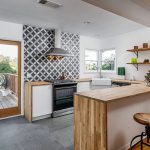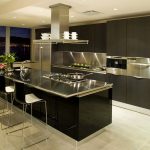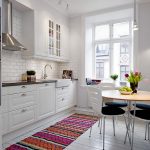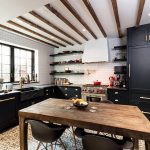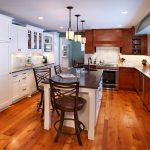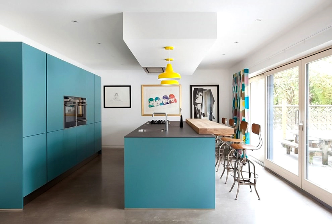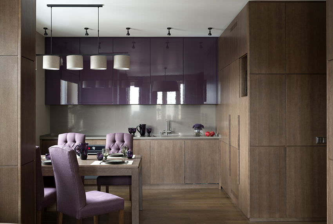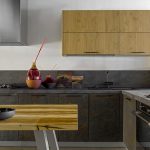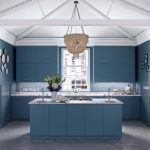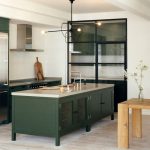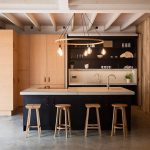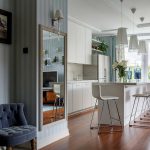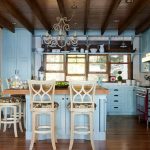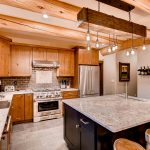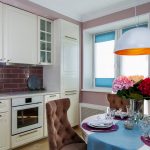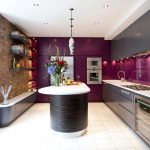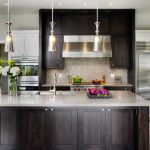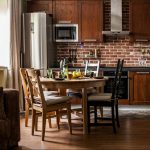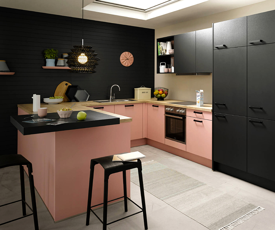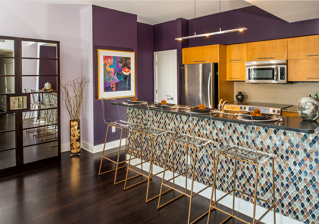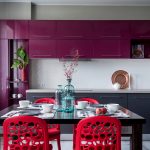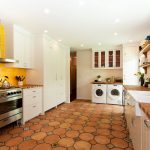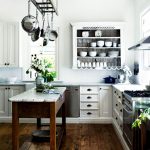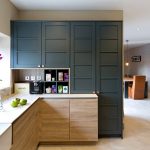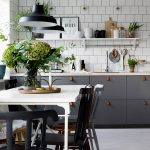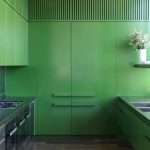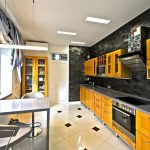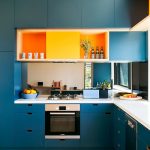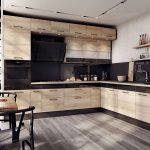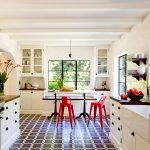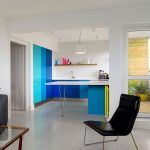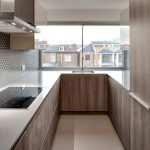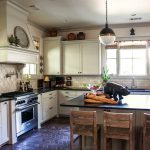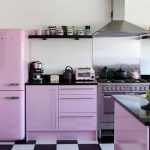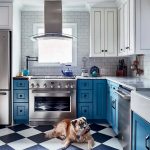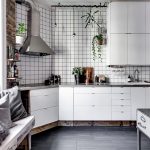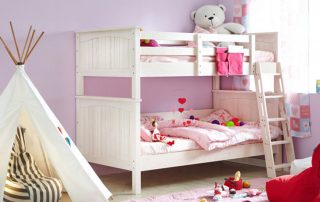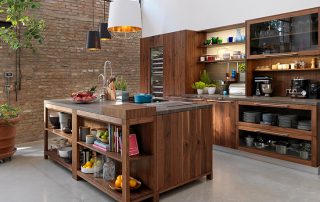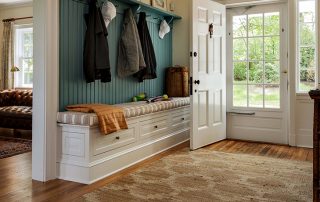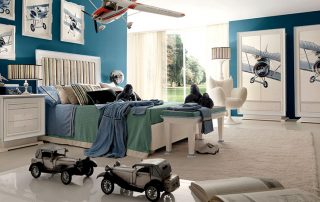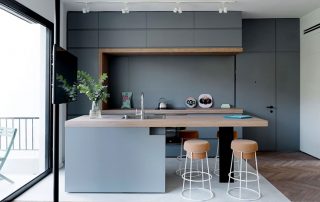Updating a kitchen with new furniture is not only a joyful, but also a responsible event, because a set has been chosen for more than one year. Before buying a set of furniture, you need to measure the kitchen so as not to be mistaken with the size and not to make the room cramped. Depending on the preferences of the owners and the general interior of the apartment, the color and design of furniture items are selected. Kitchen set: photos of designs, as well as its types are presented in the article.
Content [Hide]
- 1 What you need to do before choosing a set for the kitchen
- 2 The main types of designs of kitchen sets
- 3 The main options for the size of kitchen sets
- 4 How to place kitchen furniture correctly: photos of successful examples
- 5 How to choose a material for facades and body parts of modern kitchen sets
- 6 Basic rules for choosing the color of a kitchen set
What you need to do before choosing a set for the kitchen
Before starting to consider possible options for kitchen sets, it is imperative to measure the parameters of the room. Even if there is a registration certificate for housing, you still need to arm yourself with a tape measure and double-check the data. Measurements are also needed in order to determine the correct distance between objects that are not recommended to be placed side by side.
Avoid placing a sink and a hob or stove close to a refrigerator or gas boiler. You can entrust the measurements to the master who will carry out the project of the kitchen unit and knows all the nuances well.
Other required actions to be taken include:
- Drawing up a diagram on which significant elements are noted: window and door openings, a ventilation system, devices responsible for heating the room. It is necessary to indicate the exact distances between them on the plan.
- Visualization of the plan-scheme of the kitchen space. This can be done by hand using a pencil, ruler, and protractor, or you can use web-based design programs.
- Determination of the location of furniture. Before ordering the samples you like, you should look at the pictures of kitchen sets to imagine what you want to see in the room.
Useful advice! When designing a kitchen, you need to make optimal use of the space and create the most functional and comfortable system.This is necessary so that the cooking process does not take much time, and it is comfortable and cozy to be in the kitchen.
A very important point is to correctly measure the height of the walls, as well as the length and width of the room. Other important points are considered:
- determining the distance from the corners to the doorway;
- calculation of the distance between objects, which provides for the free opening of the doors;
- measuring the height of the wall from the floor to the ventilation hole;
- counting the number of outlets and determining the location of their desired placement.
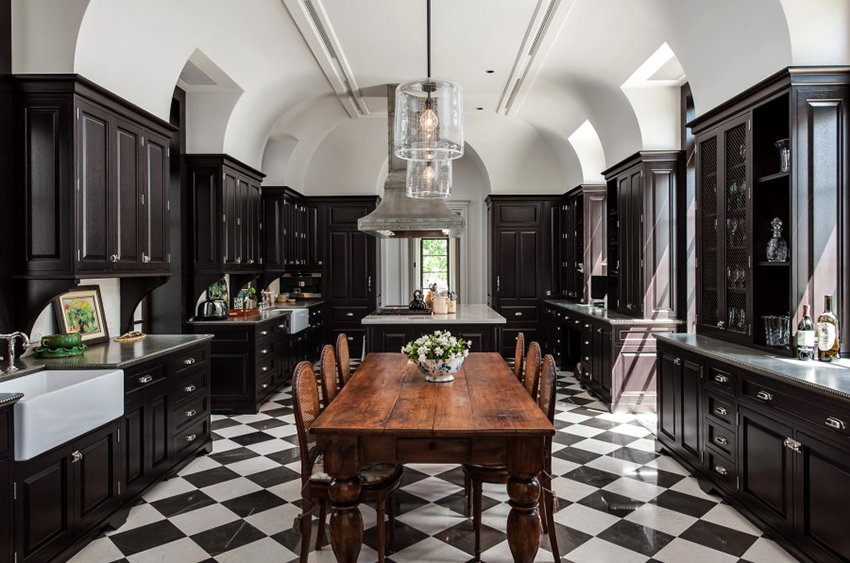
In order not to be mistaken with the choice of furniture, it is better to entrust the measurements to specialists
Other criteria necessary for choosing furniture for the kitchen: photos of successful designs
For the right design kitchen furniture and its size, it is necessary to determine the concept of arranging the headset, taking into account the peculiarities of the shape and area of the kitchen. To do this, you need to know the basic types of kitchen space planning.
L-shaped layout. This is the most successful option for creating a functional kitchen space, divided into different zones, while maintaining the working triangle. Recommended for square kitchens. To rationally use blind corners, retractable systems are placed in them.
U-shaped. It is desirable to perform such an arrangement of the kitchen set in a large room of the correct geometric shape. In the photo of U-shaped kitchen sets, it can be seen that a large number of equipment and storage systems can be easily placed in such a room. It is best when the length of parallel lines does not exceed 2 meters, and the zone between them should not be more than 2.5 m.
Linear. Designed to decorate narrow and small kitchens up to 12 m2. In order to use the space as correctly as possible, built-in appliances, a system of drawers and countertops are located under the tabletop of the headset.
Island. In the photo of modern kitchen sets, you can often see that the work area with a sink and a hob is taken out to the central part of the kitchen. This option is best used for large kitchens with an area of at least 20 m².
Double row. The only suitable option for equipping an extended kitchen. On one side there is furniture with a stove and sink, and on the other there is a refrigerator.
The main types of designs of kitchen sets
To purchase not only beautiful furniture for the kitchen, but also suitable furniture, it is recommended to select a set based on the overall design of the apartment. For example, modern high-tech kitchen furniture will not fit into the design of a private house or apartment made of wooden beams. In general, all styles are divided into two main areas - classic and modern.
Classic style kitchen furniture is popular with people who prefer stability and custom. The classic kitchen set is in harmony with most traditional interiors, which have not lost their relevance for many years.
It is important! When choosing a classic style of kitchen furniture, you need to remember that overly pretentious facades overload the interior and complicate cleaning. Therefore, you need to take into account the features and dimensions of the space.
In this case, preference is given to natural materials in light shades with a wood-like texture.In the photo of examples of kitchen sets for a classic kitchen, you can see paneled facades, carvings and patinated surfaces. The facades use unusual glass elements and stained-glass windows. Among the classic designs, the following stand out:
Related article:
Kitchen shelves: how to create a beautiful and harmonious interior
Advantages and disadvantages. Materials for manufacturing. Features of the location. Varieties. Councils for selection and assembly.
- Provence style. The furniture combines sophistication and simplicity. The advantage is the use of vintage interior items and specially aged surfaces made of wood.
- Country style. Initially, it assumed the use of only wood, but modern style options allow the use of MDF and chipboard for the manufacture of facades. Here you can see simple panels and unremarkable metal fittings. On the picture kitchen cabinets products with glass doors are often found.
Modern designs of kitchen sets: photos of beautiful examples
If you carefully study the photos of designs of kitchen sets in a modern style, you will notice that the furniture differs in various forms, simple modules. Here you can often see unusual kitchen sets with rounded facades and unusual designs.
Most often, preference is given to cold shades or white. A distinctive feature of modern kitchen furniture is the presence of a large number of built-in modules, pull-out panels and surfaces. For such kitchens, you need to choose furniture that will leave a sufficient amount of free space. Let's take a look at the most popular modern styles.
Modern. Kitchen furniture designed in this style is characterized by straight lines, shiny glass and metal surfaces. In the photo of examples of kitchen sets, you can find plastic, acrylic and glossy enamel facades.
Loft. When studying photos of kitchen furniture designs, the laconicism, simplicity and lightness of the facades are striking. Open shelves and racks are often preferred. The use of multifunctional fittings is encouraged.
High tech. There should be a minimum amount of furniture, and it is required that all items of the headset differ in the correct geometric shapes. All surfaces should be covered and as functional as possible. It is desirable that the handles on the doors are hidden or made according to the push-to-open system, that is, they can be opened by touch or pressing.
Minimalism. The minimalist kitchens are characterized by simple fronts. The lack of decor is compensated by the presence of modern unusual fittings. Glossy kitchens in combination with matte surfaces are most often found in minimalist interiors.
The main options for the size of kitchen sets
In the photographs of kitchen sets, you can see that modular options are most often used that can fit in a room of any size. To choose the right furniture for the kitchen, you must first decide on its location and the necessary elements, since the length of the structure depends on these criteria. You should also take into account the specifics of the configuration of the room and the preferences of the owner. In general, certain standards apply to the dimensions of the hanging and bottom boxes.
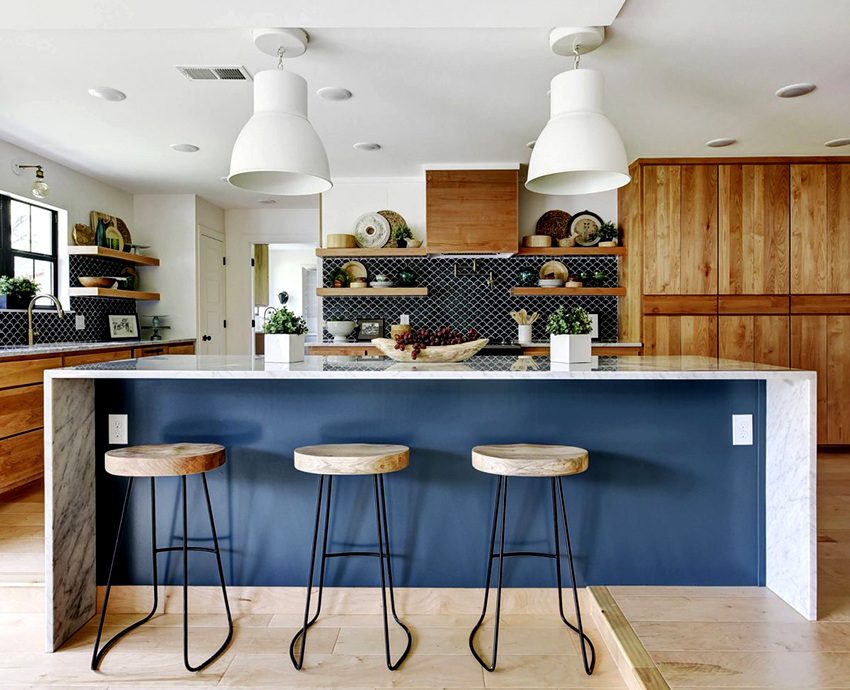
Standard width kitchen cabinets varies from 150 to 900 mm
For example, the height of the bottom cabinets is usually standard and is 810 mm. It is possible to manufacture according to individual parameters, which depend on the height of the head chef at home and can vary from 750 to 1000 mm.The depth of the cabinets is also considered to be a constant value, which can vary depending on the parameters of the kitchen. Most often, the depth of the lower sector is in the range of 450-550 mm.
The only indicator that has a large spread is the width of the cabinets. Below are the most common parameters (in millimeters) of the lower and upper wall cabinets:
- 150;
- 250;
- 300;
- 400;
- 500;
- 600;
- 700;
- 800;
- 900.
Of course, the width may be greater, which depends directly on the area of the kitchen. As for wall cabinets, there are also some standards. For example, their heights are typically between 450 and 900 mm. The minimum depth is at least 300-350 mm, but sometimes lockers are made deeper than 400 cm so that it is convenient to get the necessary items out of them.
Useful advice! Whichever are chosen dimensions of the kitchen set, it is important that the distance between the lower and upper cabinets is at least 50 cm.A distance of 90 cm is considered ideal.
How to place kitchen furniture correctly: photos of successful examples
In most cases, the layout of the kitchen space begins with a dishwashing area, which is usually located near the water supply and drainage pipes. For convenience, a cabinet is placed above the sink for storing dishes, and under it is most often a nightstand that hides a trash bin. If you plan to build in a dishwasher, then traditionally it is installed on the left, so that it is convenient to throw food waste from the dishes into the trash bin. If the kitchen is used by a left-handed person, place the dishwasher on the right side.
The stove should be no further than 180 cm from the sink, but no closer than 60 cm - any deviations from these parameters will make the kitchen inconvenient. Between the sink and the hob, space is usually left for a work area for preparing food. The refrigerator is also not recommended to be located far from the sink, but it should not be placed closer than 30-40 cm, otherwise it will get splashed when washing dishes.
It is also advisable to provide a place for the built-in oven, which should be installed not under the hob, but at eye level. In this case, it will be much more convenient to get the baking sheets out of it. Other tips to consider when choosing furniture:
- You can create more storage space for various utensils with an additional row of cabinets that fit all the way to the ceiling. Also, this technique allows you to successfully hide the duct pipes if they do not match the selected interior.
- In a situation where a person is not very tall, one should refuse closerslifting the doors of the upper cabinets up, because you will need to use a stool or chair to close them.
- For embedding several household appliances, it is recommended to use a tall pencil case, where you can build an oven, a small refrigerator, a microwave oven or a drawer system.
- If any corner of the cabinet protrudes and interferes with free movement, then it is better to make it rounded or beveled. Successful examples of such a solution can be seen below in the photo of designer kitchens.
Important! You should not skimp on fittings, especially closers and shock absorbers. Choosing cheap options, you need to be prepared for the constant repair of kitchen furniture.
How to choose a material for facades and body parts of modern kitchen sets
Many people want to buy a beautiful kitchen set, but at the same time save on manufacturing materials. However, you need to know that in this case, such furniture will not last long.The selected materials must not only be durable, but also be resistant to excessive moisture and mechanical damage. The main materials used for the manufacture of furniture include:
- Chipboard;
- MDF;
- natural wood.
Glass and metal are also often used in the manufacture of furniture, mainly for the design of facade elements. The cheapest material used for the production of furniture cases is chipboard, which is made in different colors and different textures. To create it, a chipboard covered with a laminate is used. The edges of the lip are protected from moisture.
Important! Products made of chipboard must be accompanied by a quality certificate, which indicates the safety of the material, because low-quality goods made from it can release toxic substances when heated.
MDF is considered a more environmentally friendly material, as close as possible to wood. Furniture made of MDF is resistant to temperature extremes and steam. Also, the advantage of the material is its resistance to the appearance of fungus and other parasites. As for the color scheme, you can choose any options here.
Solid wood is the most expensive material. The most popular species include oak, which is considered the most expensive, but noble and durable, as well as ash, walnut and cherry. In order for the body to be durable, individual wooden blocks are firmly fastened together and treated with special solutions that protect furniture from ticks, fungi, and also increase resistance to moisture.
If laminated chipboard was chosen for the manufacture of the facade, then you need to select the highest quality material, and also make sure that the upper cabinets are placed no lower than 60 cm from the working surface. This is due to the fact that when exposed to excess moisture, a poor-quality facade will swell, as a result of which it will be necessary to repair the kitchen set or replace the facade parts.
MDF facades are more stable and retain their appearance longer. Also popular materials for decoration are veneer, plastic, PVC film, acrylic and enamel. They increase the resistance of the headset to mechanical stress and temperature extremes. Below in the photo of finished projects of stylish kitchens, you can see examples of the use of various types of coating.
Features of the use of coating materials:
- PVC film. Differs in a wide variety of colors. In the photo, glossy kitchens decorated with film look bright and dynamic. The main disadvantage is sensitivity to high temperatures.
- Plastic. Protects the headset from damage, allows you to choose a variety of colors. The disadvantage of using the material is the high cost of finished furniture.
- Enamel. It looks nice, but is considered a short-lived coating.
- Acrylic. Gives the furniture a shine. However, such facades must be carefully looked after, since dirt is very noticeable on them.
Other materials for the facade on the kitchen set: photo
Glass or stained glass inserts give furniture an unusual look and can be an accent element in any monochrome kitchen. Most often, the glass is placed in a sturdy wooden or aluminum frame, or it is attached directly to the material. If it was decided to use glass elements in the kitchen set, then impact-resistant glass should be chosen, which, in case of damage, does not crumble into small fragments. It is recommended to give preference to such processing options:
- lamination;
- hardening;
- triplex.
It is fashionable to use cold shades in modern interior styles. Often there are facades made of aluminum and steel, which are perfectly complemented by appliances with a steel body.
Facades made on the basis of quartz, slate, granite or marble flour are gaining more and more popularity. Facades made of such materials are distinguished not only by strength, but also by resistance to temperatures, to the effects of abrasive and chemical cleaning agents. And also the advantage of these panels is their attractive appearance, which imitates metal, wood or other natural material. Kitchen sets, the facades of which are finished with stone veneer, have the same effect. Below you can see a selection of photos of beautiful kitchen sets with unusual facades.
Basic rules for choosing the color of a kitchen set
The choice of the color of furniture depends primarily on the personal wishes of the customer and on the general color of the design of the kitchen space. Designers do not recommend using more than two different shades in one kitchen, while the color of the upper cabinets is recommended to be made several tones lighter than the lower ones. The option of a plain kitchen can be considered if the room is small in size. In the photo of colored kitchens, you can see that bright facades are located against the background of walls made in calm neutral colors.
Other points to keep in mind when choosing furniture color:
- in a small kitchen, it is better not to use too dark facade colors;
- if the kitchen is large, it is appropriate to revive the light set with the help of several bright details;
- a three-dimensional pattern on the facade will visually reduce the space, while small motifs will make the room more spacious.
White is considered a classic color and is combined with most other colors. The combination of white with black, red or blue looks especially good. Other successful options for shades used to decorate facades include:
- Beige. Combines with blue and brown.
- Pink. Combine with brown, olive, turquoise.
- Brown. It will look good with cream, green, blue.
- Red. Harmonizes with black, yellow, blue, white or gray shades.
- Grey. An ideal base color to complement with purple, brown or pink.
- The black. An elegant color that goes well with any other.
Facades can be made in any color, be it blue, light blue, purple, yellow, orange, green or lilac. The main thing is that the chosen color scheme of furniture matches the mood of the owner and harmonizes with the general interior of the room.
Before ordering kitchen furniture, you should carefully study the options you like and compare them with the overall design of the home. It is important to remember that the kitchen is a place where residents spend quite a lot of time. Therefore, when choosing a kitchen set, you need to think over all the details, and it is better to ask a specialist for advice - only then can the space be made cozy and comfortable.
