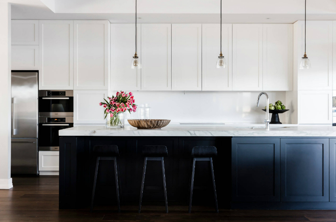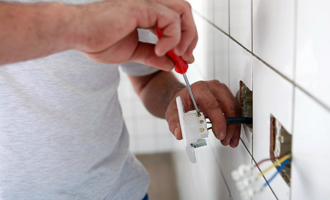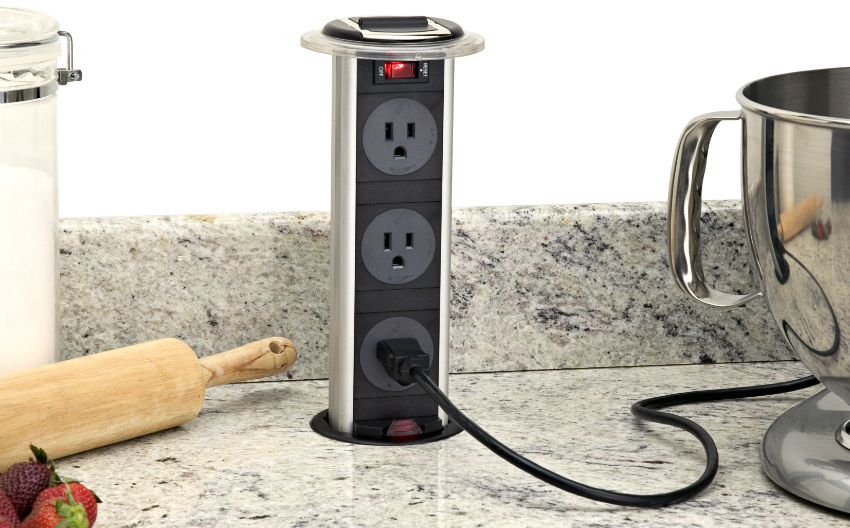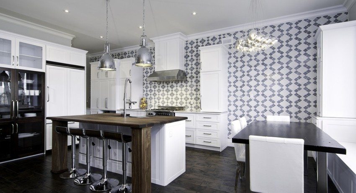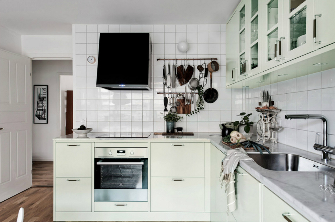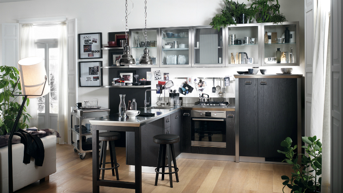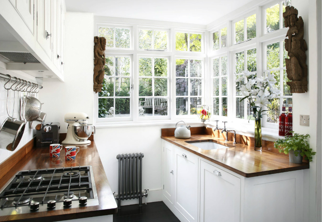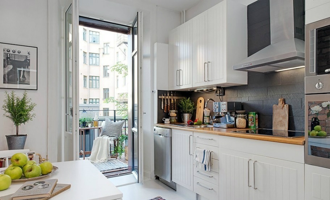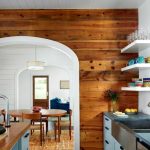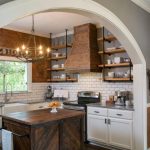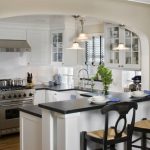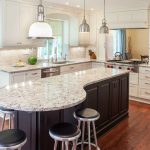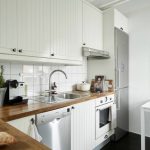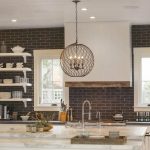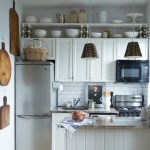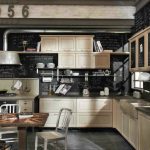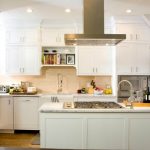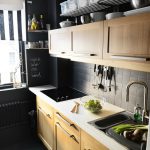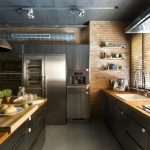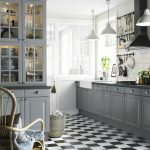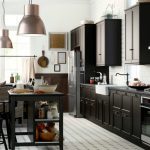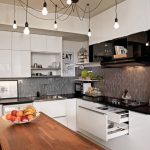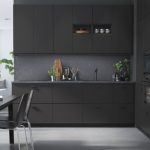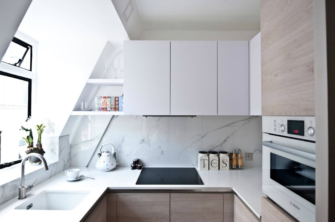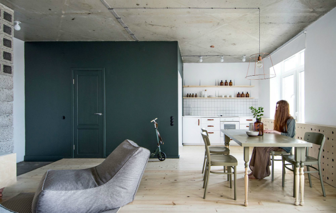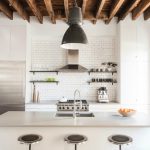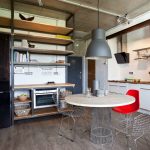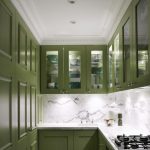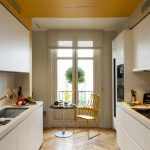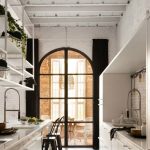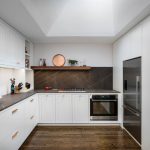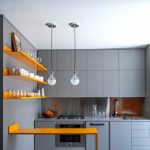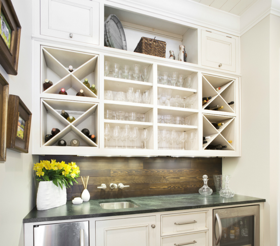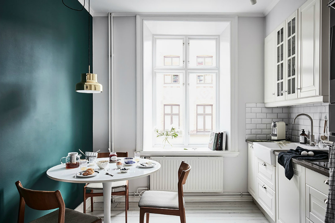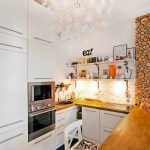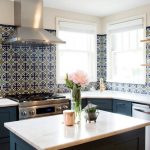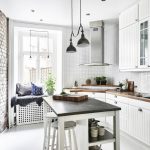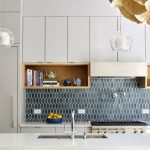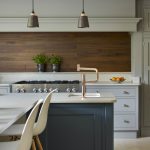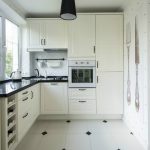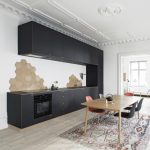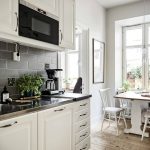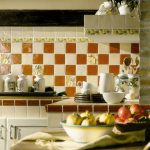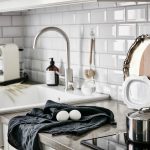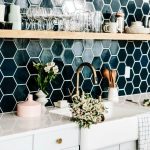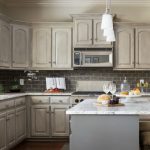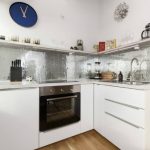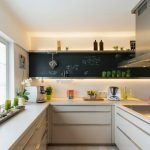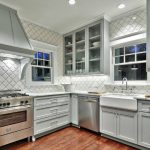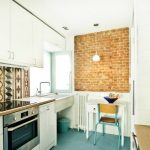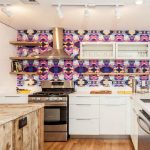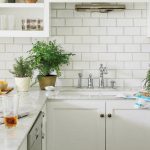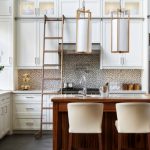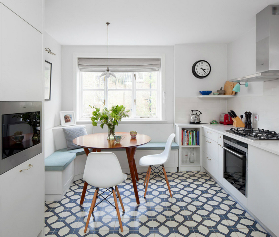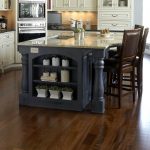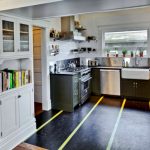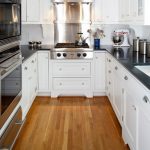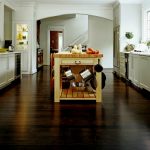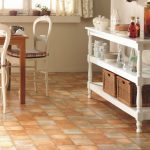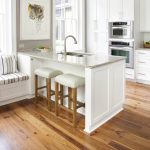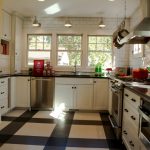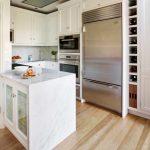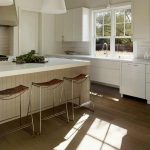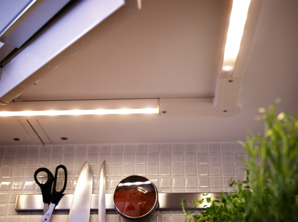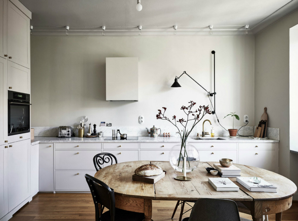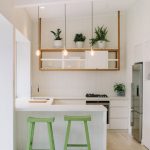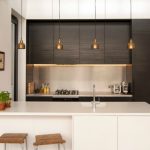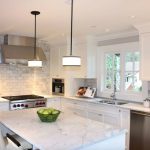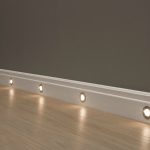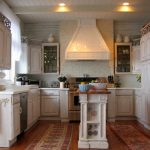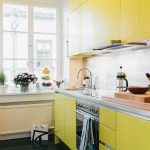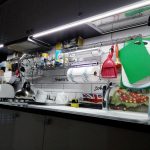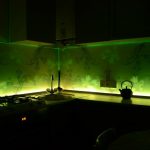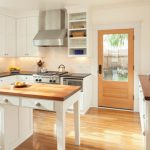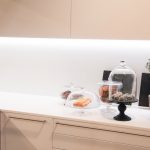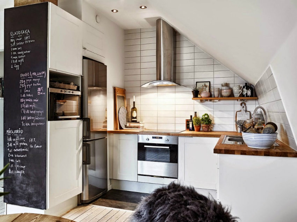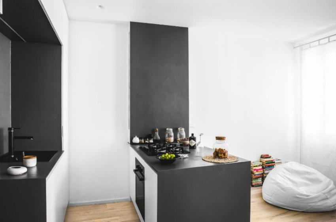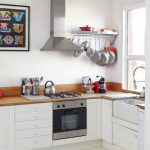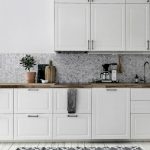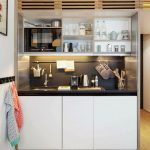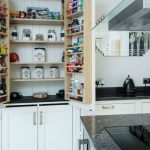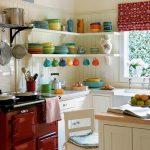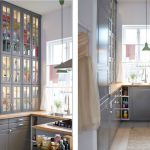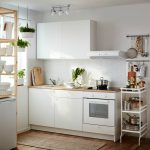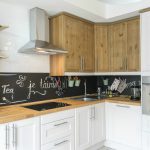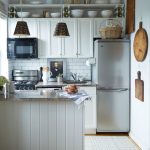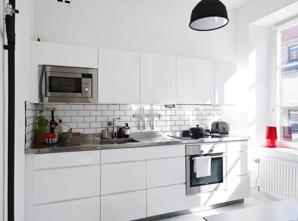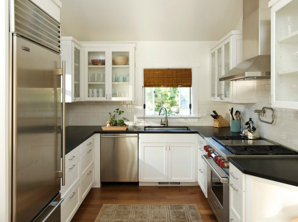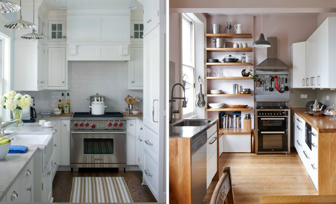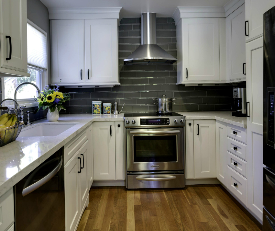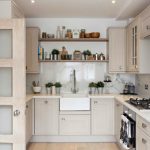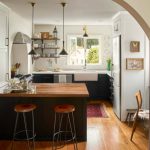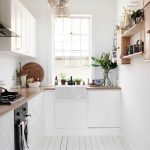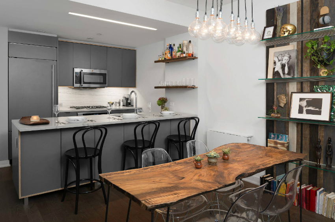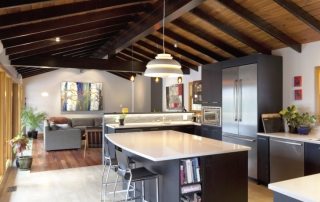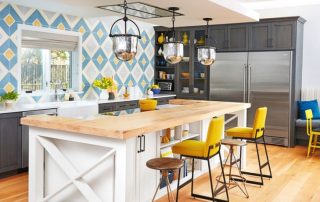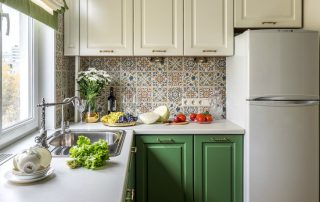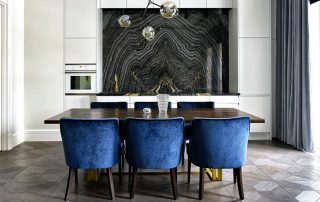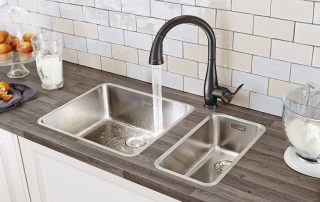The kitchen is the most popular place in the apartment where the whole family gathers for breakfast, lunch, and dinner. In this room, each hostess spends a quarter of her life, so the space should be as functional, comfortable, cozy, convenient and beautiful as possible. The article will tell you in detail everything about kitchen renovation: design, photos of real and beautiful rooms, advice on choosing coatings for walls, ceilings and floors, and the nuances of apron design.
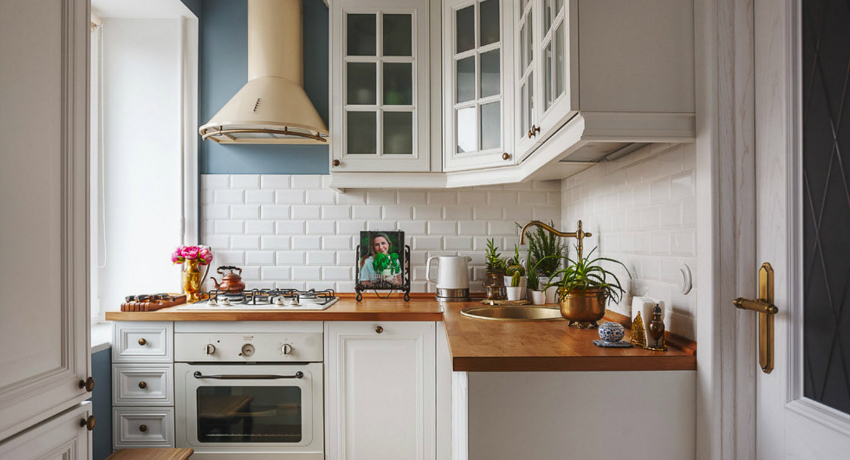
Thanks to modern and sustainable materials, you can create not only beautiful kitchen interierbut also a comfortable indoor atmosphere
Content [Hide]
- 1 Where to start renovating the kitchen?
- 2 Finishing materials for kitchen renovation: interior design photos
- 3 Lighting and kitchen renovation: design, photos of real interiors of renovated rooms
- 4 Kitchen redecoration: a budget option to make your dreams come true
- 5 Turnkey professional kitchen renovation: photos and prices of services provided
- 6 Repair of a small kitchen: photo ideas
Where to start renovating the kitchen?
The kitchen is the most functional place in the apartment, which usually has a small area. Here it is important to conveniently and rationally arrange furniture and household appliances. Since during cooking in the kitchen it is usually humid, hot and splashed with grease, the finishing materials and furniture must be moisture resistant and easy to clean.

Getting started repair it is necessary to think over all the details so that in the end the kitchen is functional and comfortable
Renovation of a small kitchen, the design of which is predetermined, usually begins with the creation of a drawing or drawing. It visually depicts all the furniture and appliances, selects the color scheme, and takes into account the installation locations of additional accessories necessary for a harmonious interior.
Here you should consider what kind of work you plan to carry out. This can be a cosmetic renovation with the replacement of the ceiling and walls, or a major reconstruction, which provides for a complete renovation of the premises. When planning a new interior for the kitchen, be sure to take into account the main rule of this room - strict adherence to the working triangle: refrigerator, sink, stove. These three elements should be located relative to each other at the closest distance.
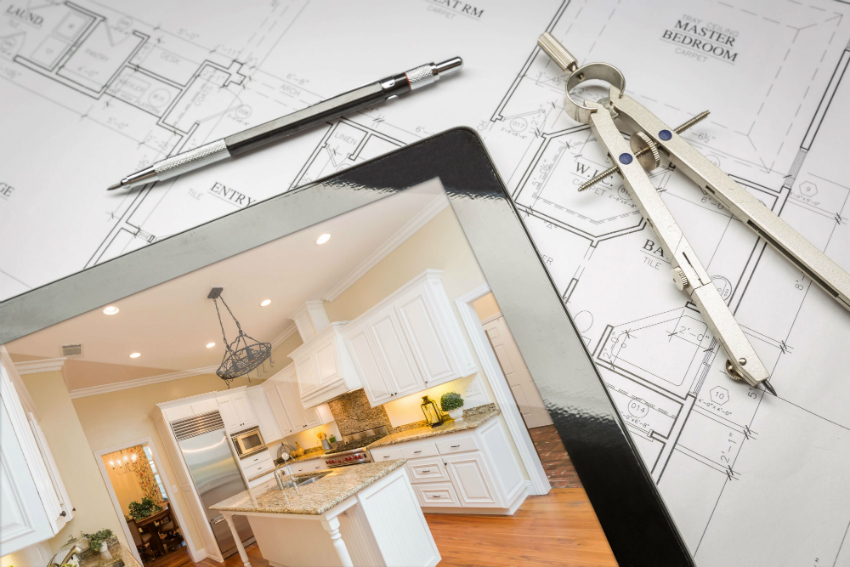
Before starting the renovation, the designer develops a layout of the future kitchen, which will help to see the result even before the start of work
Next, all the necessary materials are calculated. Here it is better to resort to the help of specialists who will help think over the placement of electrical wiring, sockets, plumbing and sewerage.This is followed by one of the most difficult stages - the removal of the previous covering of walls, floors and ceilings, the dismantling of old communications. At this stage, the correct organization of ventilation is provided.
Next, the window system is replaced, if necessary. On the basis of a previously drawn up drawing, all communications are carried out, partitions are mounted, walls, ceiling and floor are aligned, which are subsequently decorated with the selected finishing materials.

After the end of the cosmetic stage of the kitchen renovation, you can proceed with the installation of furniture and the connection of equipment
After all surfaces of the kitchen are completely dry, you can proceed with the installation of furniture and the installation of household appliances. An important step in kitchen renovation is to create the correct bright lighting. This is especially true for the working area. Spotlights can be installed here. Above dining table you can hang wall sconces. If the kitchen has a high ceiling, tiered lighting will look good.
The final stage of the renovation work is the placement of additional accessories that will make the kitchen unique and inimitable. Photos of perfect kitchen renovations will inspire you to create a beautiful and functional room.
Stages of repair and supply of communications
After the interior for the future kitchen has been chosen, it is important to follow a strict sequence of all repair work. Where to start renovating a kitchen? In stages, this laborious process consists of the following works:
- preparatory work;
- replacement of electrical wiring and all plumbing communications;
- creation of new partitions, if required;
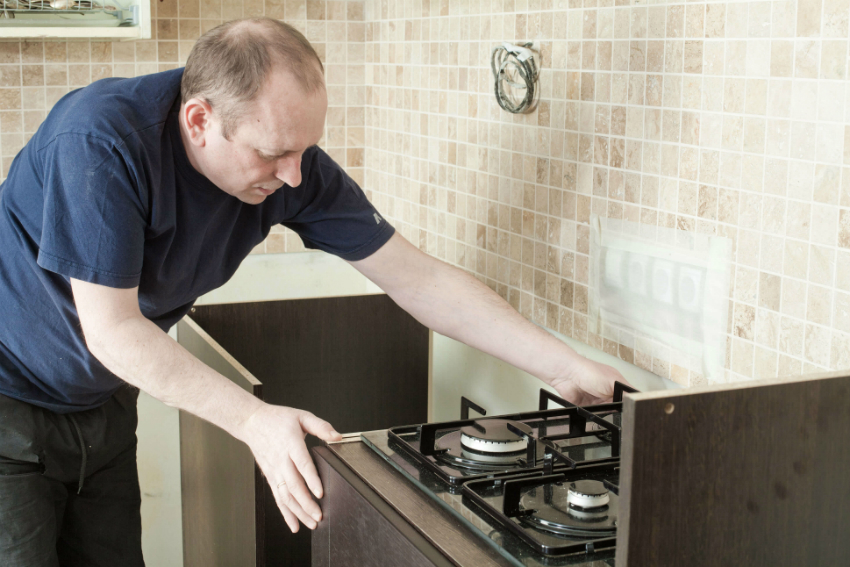
If the replacement of the electrical wiring is not planned, it is recommended to close the sockets with masking tape for cosmetic repairs
- replacement of window and door openings;
- ceiling decoration;
- alignment and decoration of walls;
- installation of flooring.
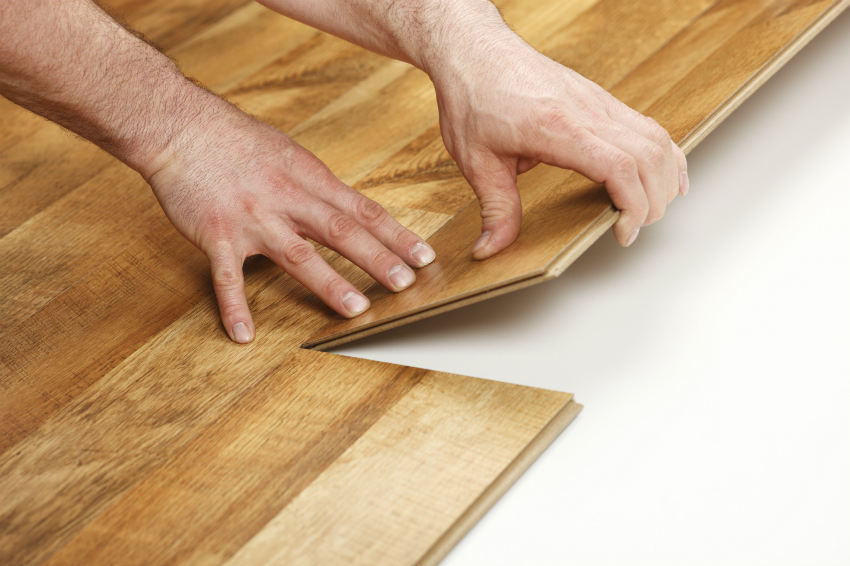
To install this type of flooring, such as laminate, you must first eliminate all unevenness in the floor.
The first stage in the renovation of the kitchen is to free up space from old furniture, appliances, wall decoration, ceiling and floor. Now we are starting to replace all communications that are in disrepair or are simply outdated.
When replacing existing electrical wiring, the future saturation of the kitchen with household appliances should be taken into account, therefore, you should take care of a sufficient number of outlets, which must be placed on three levels. This arrangement is very convenient for connecting various devices.
For the installation of water supply and sewerage, you can choose one of the following materials:
- polypropylene pipelines are mounted using a welding machine. They do not require additional installation of cuffs and gaskets. The pipes have low thermal conductivity and are resistant to corrosion. The material can be purchased at an affordable price;
- metal-plastic pipes have high rigidity, low thermal conductivityresistant to corrosion. Installation is very laborious, requires the use of component parts;
- copper pipes are the most durable, resistant to high and low temperatures, do not undergo deformation changes. The material has antibacterial properties. The main disadvantage of such pipes is their relatively high cost.
Useful advice! The ideal option is to route all kitchen electrical wiring to a separate panel.
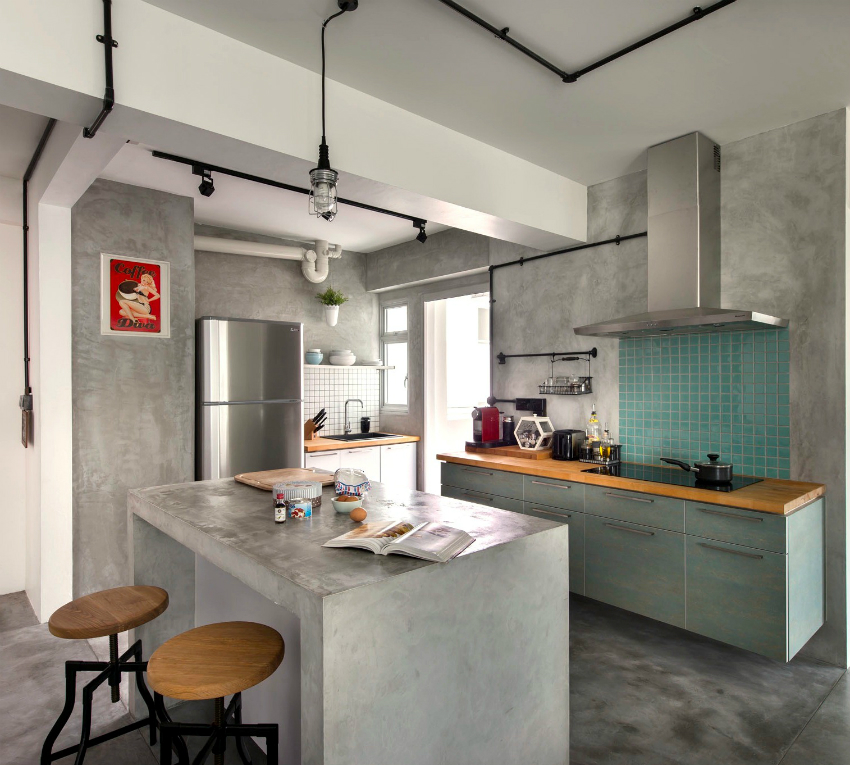
Open contrasting tubes are characteristic of the design loft style kitchens
The upper level is determined at a height of 2.3-2.4 m above the floor level.This is the height of the wall cabinets. Sockets are required to connect a cooker hood, microwave oven, TV. The middle level reaches 1 m from the floor level. This is the space above a countertop or table. Here you need to connect a food processor, mixer, meat grinder, coffee grinder. The lowest level is 10 cm from the baseboard. Such sockets are necessary for connecting a refrigerator, electric oven, washing machine and dishwasher.
Related article:
Washable wallpaper for the kitchen: a catalog of photo ideas for creating an interior
How to choose and glue washable wallpaper yourself, especially how to clean and wash them. Designers' advice on the choice of color solutions.
At a distance of 60-70 cm above the hob, a forced powerful hood should be installed, which will draw steam and smoke generated during cooking into the ventilation shaft. The hob is located near the gas pipe. If it is not combined with the oven, then it is convenient to place under it oven... There should be no other communications behind the oven, electric or gas stove, in order to avoid accidental fire or damage.
Useful advice! Do not install sockets near the hob and sink.
Washing and fridge should be located away from the hob and oven. They should be separated by a table top. This is necessary so that splashes of water from the sink do not fly onto the hob, and high temperatures during cooking do not affect the operation of the refrigerator.
Replacement of windows and doors
If there is a need to replace old window frames, then new plastic or wooden windows should be chosen. Plastic windows are more durable, resistant to temperature changes, do not need additional care. In addition, in combination with a glass unit, they provide good sound and heat insulation. Wooden windows are more environmentally friendly and natural. However, they require constant additional care (painting, varnishing) and have a high cost compared to PVC profiles.
Depending on the chosen design of the room, the exit from the kitchen can be equipped with a door or an arch. The doors can also be installed in plastic or wood. Plastic doors are moisture resistant, sealed, do not deform or dry out during operation. They provide high heat and sound insulation of the room. Their price is significantly lower than their wooden counterparts. However, wood or products made from it are more environmentally friendly, and new technologies can improve their performance.
The arch can be created using drywall with subsequent finishing and decoration, or a prefabricated structure made of wood. It all depends on the chosen style kitchen interior... Visually interesting design solutions can be seen in the photo of kitchen renovation 6 square meters. or other area.
Finishing materials for kitchen renovation: interior design photos
Finishing work should start from top to bottom. All building materials for finishing the surfaces of the premises must be practical, resistant to temperature changes and other mechanical factors, easy to clean and wash with detergents.
Creating the perfect ceiling
One of the most common finishing methods is to plaster and putty the ceiling and then paint it. This is the most environmentally friendly way to allow the ceiling to breathe.With the help of putty, you can hide all defects and irregularities without reducing the height of the room. The main disadvantage of this method is the large amount of laborious work that can take a long time. Photos of options for repairing a kitchen in Khrushchev using this technology clearly show the positive aspects of its application.
Repair of the ceiling in the kitchen in Khrushchev can be done extruded foam tiles, which has a uniform structure with small cells, giving it thermal insulation properties. Spirofom tile is a fairly moisture resistant material that is easy to clean and resistant to detergents. When using it, there is no need to pre-level the ceiling surface. Due to its dense structure, tiles are able to hide most of the irregularities and defects. And the reasonable cost makes it the most popular among other materials.
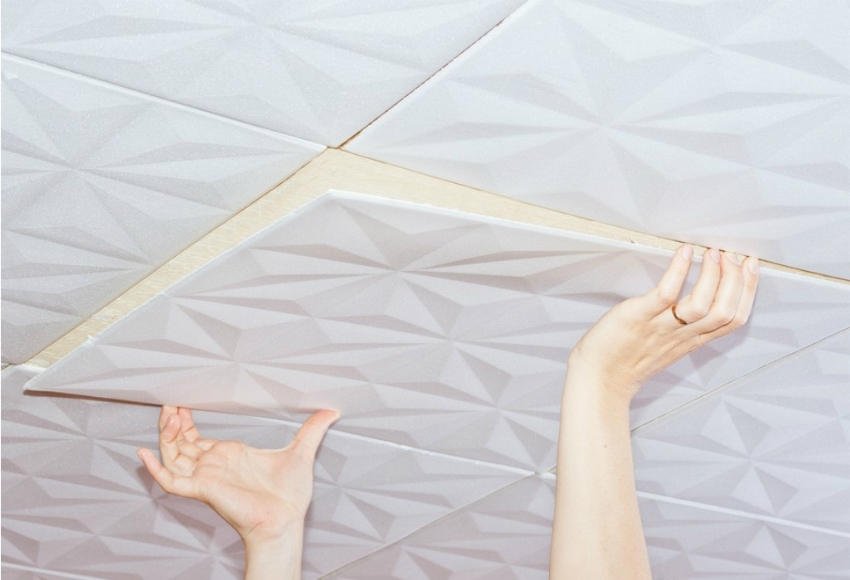
Styrofoam tile is an excellent thermal insulation material that is often used for ceiling decoration
Do-it-yourself ceiling repairs in the kitchen are often carried out by installing plastic panels. This is a fairly quick method that does not require preliminary surface work. The material fits well with modern lighting and ventilation systems. The panels have good sound insulation. The variety of different textures and colors allows you to choose the most suitable option that will harmoniously fit into the chosen style of the kitchen interior. The main disadvantage of such a coating is that the installation of panels requires the preliminary creation of a frame, and this hides 7-10 cm of the ceiling height.
You can create a ceiling of any modification from drywall. This is especially true for renovating a 9 sq. m. Interior design photos clearly show how you can zone a room in this way. Installation of a ceiling using plasterboard does not require preliminary preparation. It is ideal for the implementation of modern lighting and ventilation systems. The material has good absorbent properties. However, in order to create a practical and beautiful structure on a plasterboard ceiling, you will have to spend a lot of time and effort. In addition, the created surface needs to be putty and painted with water-based paint. This design will take at least 5 cm of the ceiling height.
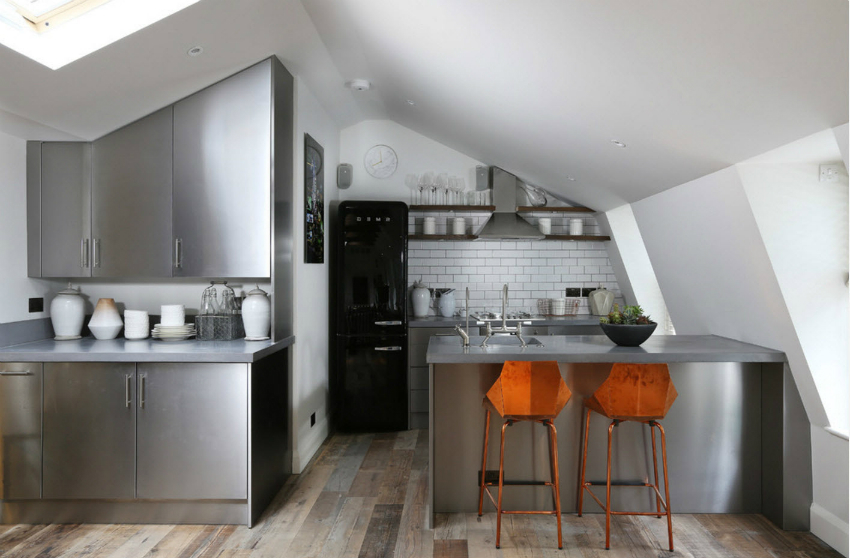
For a perfectly flat and smooth ceiling surface, drywall is usually used, followed by putty and painting.
Stretch ceiling is a very beautiful and very practical solution for kitchen decoration... Such a structure is quick and easy to assemble and does not require preliminary surface preparation work. It is a strong, waterproof, elastic material that does not accumulate dust and water does not pass through. Photo of kitchen design 6 sq. m., the repair of which involved the use of a stretch ceiling, show various options selected from a wide range of textures and colors of the material. However, this design is able to reduce the height of the room by at least 10 cm.
Wall decoration with various materials
The next step is to level the walls. Putty, satengips or isohypsum is well suited for these purposes. If the walls have significant level differences, then it makes sense to level them with drywall. However, this method will significantly reduce the size of the room. Further, to decorate flat walls, you can use one of the finishing materials.
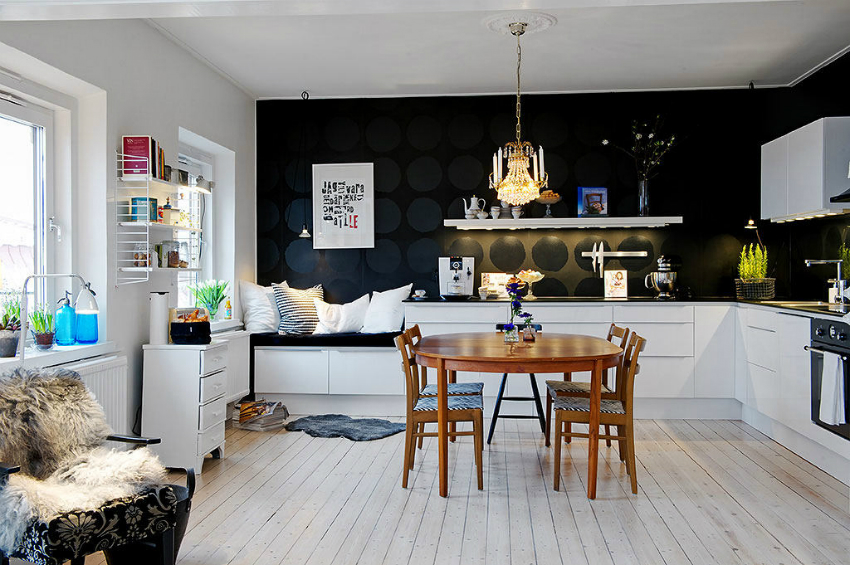
An example of successful zoning of space using contrasting washable wallpaper for kitchen decoration
Wallpaper are the most popular and budgetary option for kitchen renovation. Preference in this case is given to vinyl or non-woven washable wallpaper.You can paste over the walls with rolls for painting. This will allow you to periodically change the boring color of the walls of the room.
Glass fiber wallpaper, which in its structure is similar to fiberglass fabric, will look good in the kitchen. Such a finishing material has a high strength index, and its hinge structure is able to improve the microclimate of the kitchen. This is the most sustainable type of finish that does not attract static electricity and repels dust. Do-it-yourself kitchen renovation photos using glass wallpaper clearly indicate the unique uniqueness of such a room.
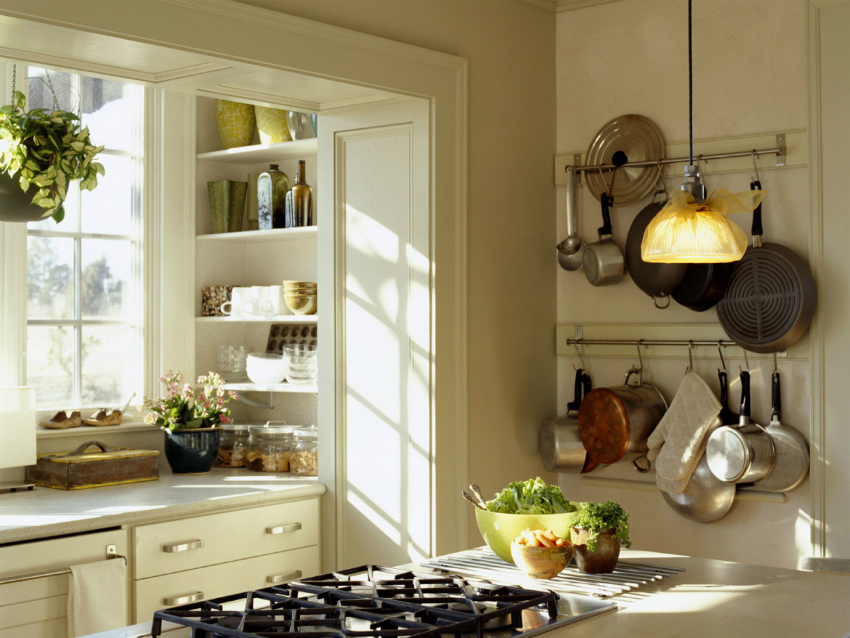
The advantage of fiberglass is the absence of a breeding ground for microorganisms or parasites, so fungus or mold will never appear under these wallpapers
Note! The highest quality glass wallpapers are produced in Germany and Sweden.
Another sustainable material is wood, which can be used to trim the lower horizontal part of the room. And the upper part can be ennobled with wallpaper for painting. Such a solution, shown in the photo of the kitchen renovation in Khrushchev, resembles an interior made in English style... Looks very harmonious wall decoration clapboard, creates the impression of unity with nature in your own apartment. This is clearly seen in the photo of the renovation of a small kitchen of 5.5 sq. m.
Another not the most expensive way is to paint the walls with glossy or matte paint. Glossy paint visually lightens the room, but it can highlight any flaws in the walls. This is ideal for creative individuals who can bring their unique design fantasies to life and thereby create a unique interior for their kitchen. A good way to differentiate the common space in small kitchens is to paint the walls in different colors, as you can often find in the photo of a budget kitchen renovation with your own hands.
Many kitchen renovation design projects propose to use decorative plaster, which will create an unusual pattern on the surface that can decorate kitchen interierwhile hiding all the minor errors on the walls. This is one of the most spectacular and luxurious ways to decorate a room. For this solution, mineral or synthetic plaster can be used. The mineral contains cement, lime and gypsum, and the synthetic one is made of polymer materials.
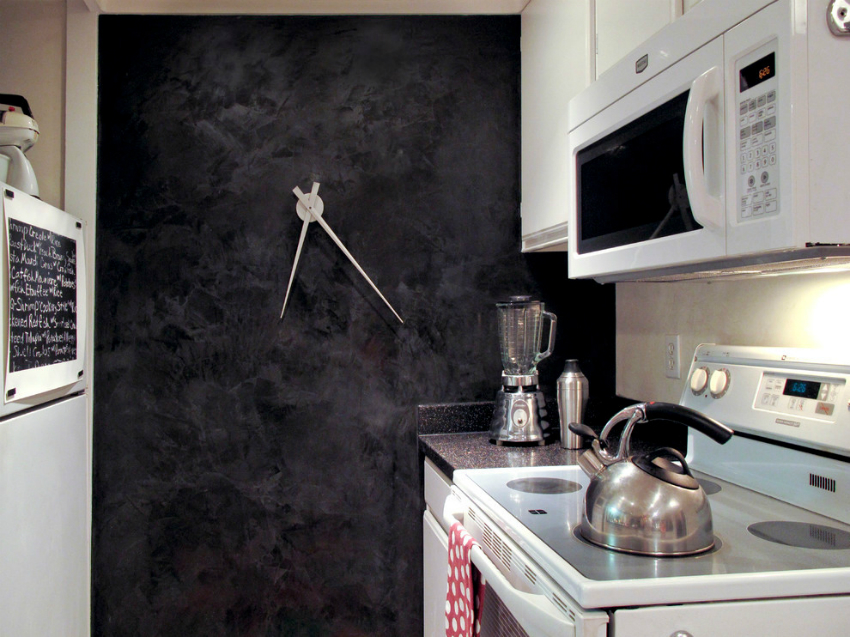
With the help of decorative plaster, you can not only decorate the kitchen, but also hide all the unevenness of the walls
Another interesting solution for wall decoration in the kitchen is the use of MDF panels. It is durable, moisture-resistant, safe, resistant to temperature extremes and bacteria. Such a finish will look unusual and fresh, which is especially important for small kitchens of a 5 m Khrushchev. Repair using MDF involves not only wall cladding, this material can be used for the manufacture of furniture facades.
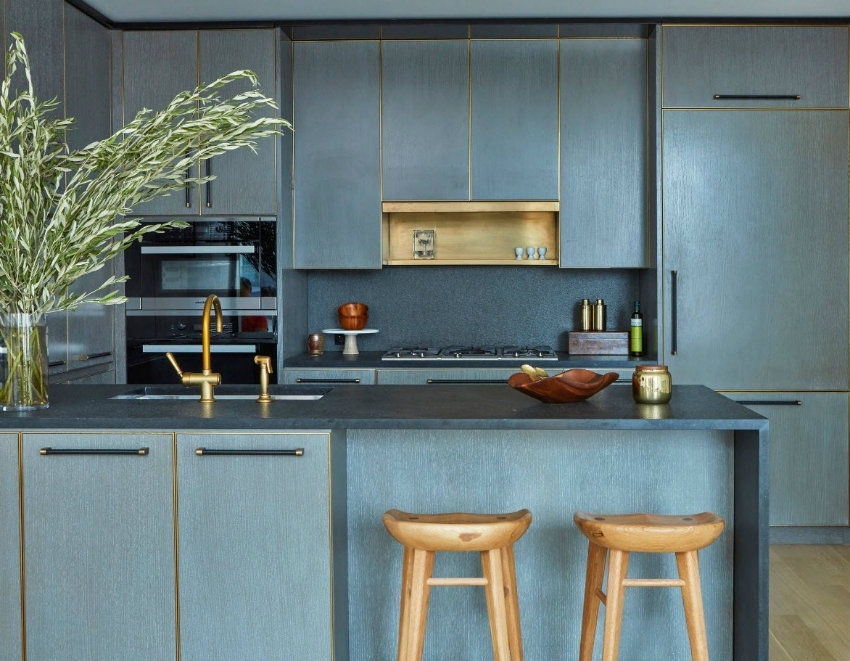
MDF is a modern composite material that is resistant to high humidity and temperature, as well as to mechanical stress
Suitable as a decoration for kitchen walls ceramic tile, which is able to serve for many years without losing its aesthetic appearance. With its help, you can arrange not only a kitchen apron, but all walls of the room. Today on the market you can choose tiles of various sizes, styles, colors, textures and textures. Variety and assortment will inspire and present new ideas for renovating a small kitchen. Photo catalogs of ready-made solutions from manufacturers will also become an indispensable assistant when choosing.
Useful advice! Having chosen ceramic tiles as a material for decorating kitchen walls, it is advisable to choose a different floor covering. Otherwise, the surfaces will merge and resemble a bathroom.
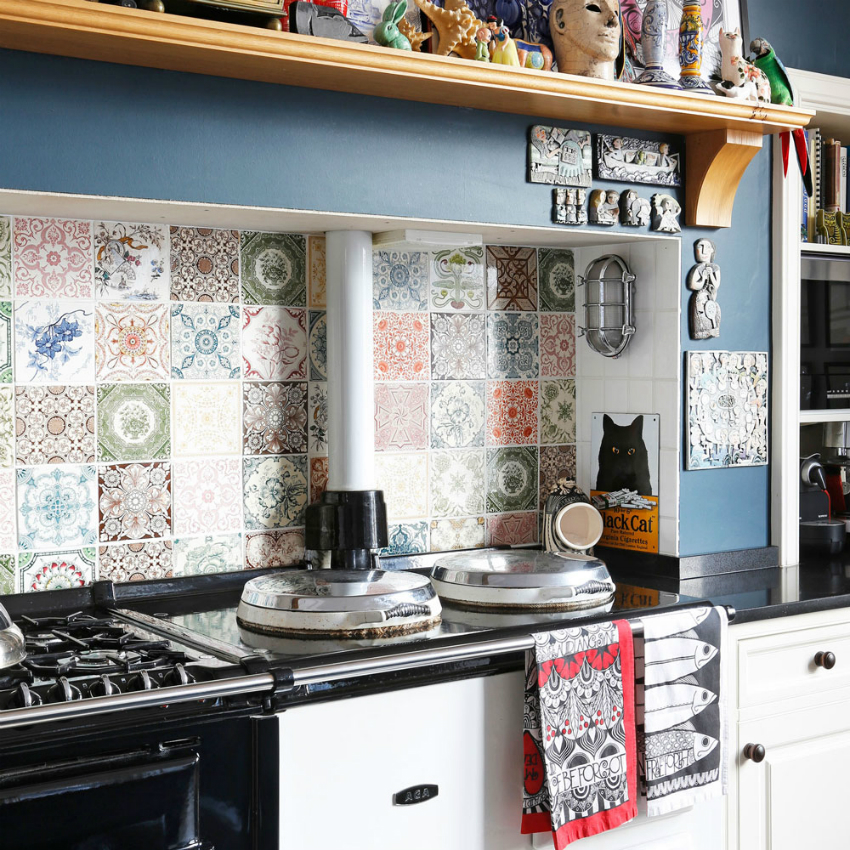
An example of a beautiful and bright design apron tiles
Another of the modern and fashionable materials for wall decoration is decorative stone. It is often used to create loft-style interiors. One accent wall can be faced with decorative stone. This material goes well with other finishing elements. It can be safely combined with decorative plaster and wallpaper, as clearly shown in the photo of repairing a small kitchen in Khrushchev.
All of the finishing materials described above can be used either individually or to create unique, complex interiors and bring to life the most unexpected design solutions.
Kitchen apron trim
Before choosing a material for decorating a kitchen work surface, you need to clearly know that it must be moisture-resistant, heat-resistant, durable and easy to clean with detergents. Smooth tiles do a good job with this task, which should be laid on the work area with a small margin, slightly stepping into the wall cabinets.
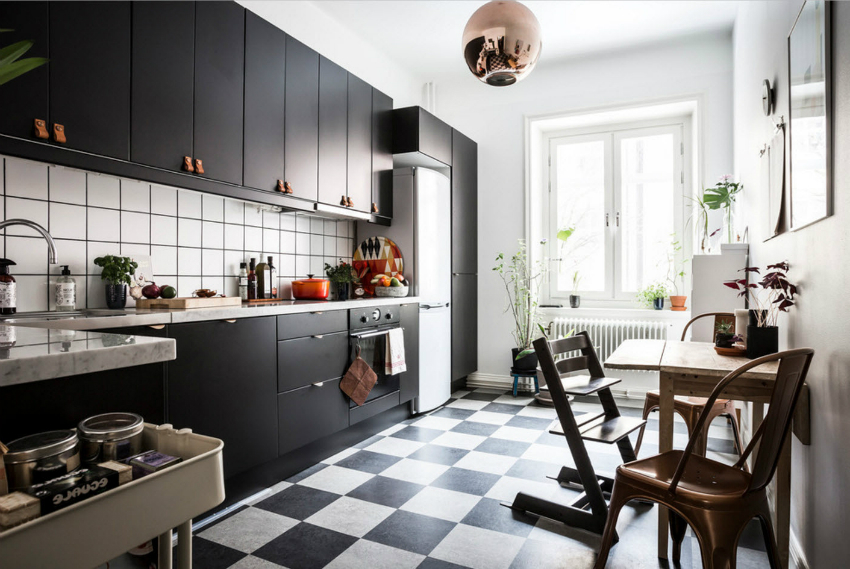
The most popular materials for cladding the kitchen work area are ceramic tiles and apron made of plastic
A new-fashioned design idea is the use of tempered glass, which looks very beautiful and unusual, thanks to the unique technique of applying paint and special photo printing. This modern technology is capable of providing a wide variety of different options. Renovating a kitchen in Khrushchev using this material will look elegant and visually enlarge the small space.
Useful advice!You can use colorless tempered glass, which is superimposed on the main pattern of another finishing material, without violating its integrity and appearance.
Kitchen flooring
When choosing a material for a kitchen floor, one should take into account certain properties that it should have in order not only to create an attractive appearance, but also to be durable and practical to maintain.
Linoleum occupies a leading position among other floor coverings. This material has a high wear resistance, sound and heat insulation. If a heavy object falls to the floor, no damage will remain on the surface of the linoleum. The material is easy to install and maintain. The variety of different options allows you to choose linoleum to create any interior. With it, you can make a budget option for repairing a small kitchen with your own hands. However, this material has one clear drawback: dents form in places where heavy furniture stands.
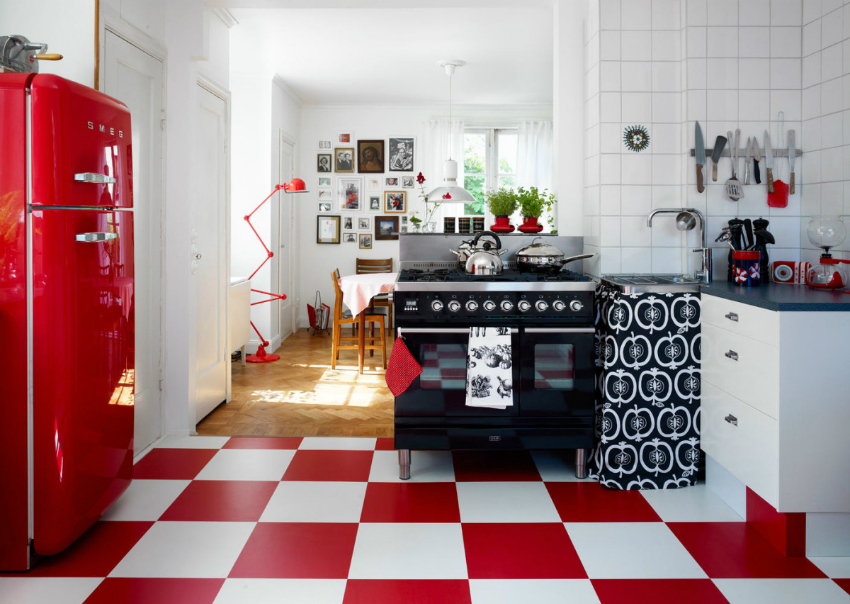
Linoleum in bright colors should be used with caution, but at the same time, it can make the interior of the kitchen more festive.
The next position in the ranking of popular floor coverings is ceramic tiles. It is the most environmentally friendly material that is resistant to moisture, abrasion, chemicals and easy to clean. However, this nearly ideal kitchen flooring has its drawbacks. Despite its strong structure, when a heavy object falls from a height, a chip or crack will necessarily form on the tile. It has a cold surface all year round, which is not comfortable in winter. Various options for the execution of ceramic floor tiles are visible in the photo of the renovation of the Khrushchev kitchen 6 sq. m.
Useful advice! Ceramic tiles are the ideal floor covering under which a floor heating system can be installed.
Many people prefer to lay parquet on the kitchen floor, which is an environmentally friendly material and, due to its appearance, ennobles and creates additional comfort in the room. This is where the positive aspects of this material for finishing the kitchen end. The tree has a low moisture resistance, reacts to temperature changes, is afraid of stains and requires regular special care. However, to improve its performance, manufacturers cover it with protective materials.
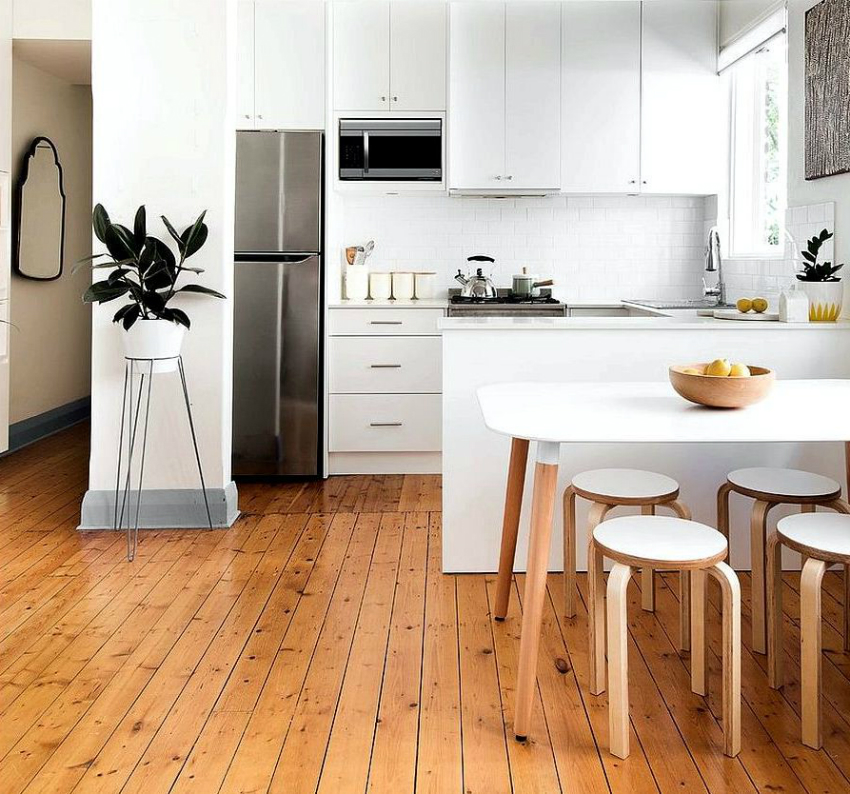
The thermal tree is able to maintain its shape in conditions of temperature and humidity changes, so the floor will not creak
Useful advice! Thermal wood is ideal as a wooden covering for the kitchen, which is resistant to moisture and temperature fluctuations inside the room. The main disadvantage is the high price.
The original flooring is a natural, environmentally friendly cork material. When using it, you can get soft, durable, warm floors that provide high soundproofing of the room, are resistant to moisture and stains, are easy to install and easy to clean.
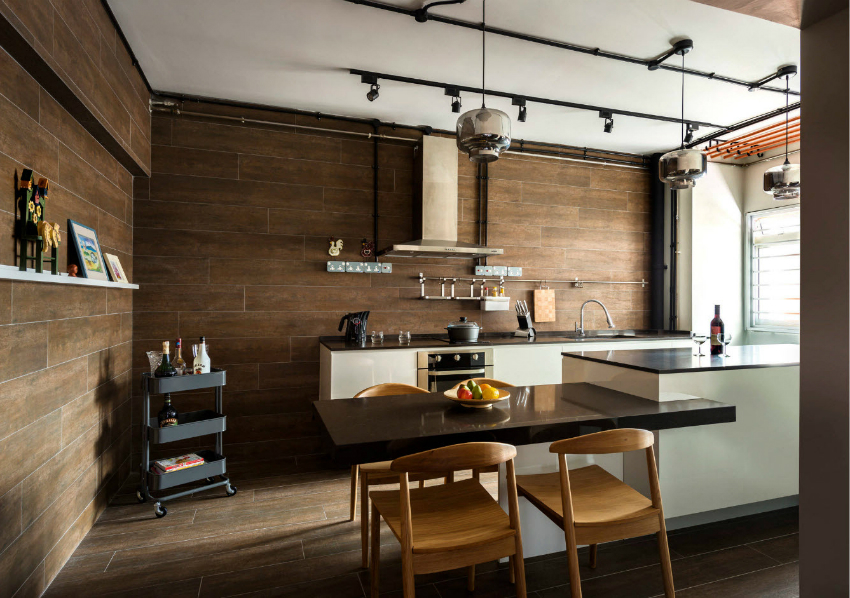
Laminate is an environmentally friendly material that does not cause allergies and does not accumulate substances harmful to humans
Laminate is a good, inexpensive alternative to wood flooring that is superior in performance but is less environmentally friendly. It is a fairly durable, moisture-resistant, wear-resistant material, the surface of which is very warm, which is important for the comfort of the feet. Affordable prices and a wide range of textures, patterns and colors will help bring your desired interior design to life.
The proposed flooring options, which are shown in real photos of the kitchen after renovation, can be combined, which allows you to zone the space and create an exclusive unique interior.
Lighting and kitchen renovation: design, photos of real interiors of renovated rooms
For quality kitchen lighting you should select the most appropriate options for each functional area. The overhead light provides illumination of the entire space. It should be even, soft and abundant. This is especially important for the repair of a kitchen of 6 square meters. To do this, you can use ceiling lights with lamps in warm or neutral white, which will provide an even stream of light throughout the kitchen. It is also possible to mount a bus lighting system that allows you to adjust the light space thanks to the swivel system of the luminaires.
Lighting in the work area should be intense, effective and neutral so as not to distort the natural appearance of the food. Some kitchen sets already provide built-in lamps in their design.
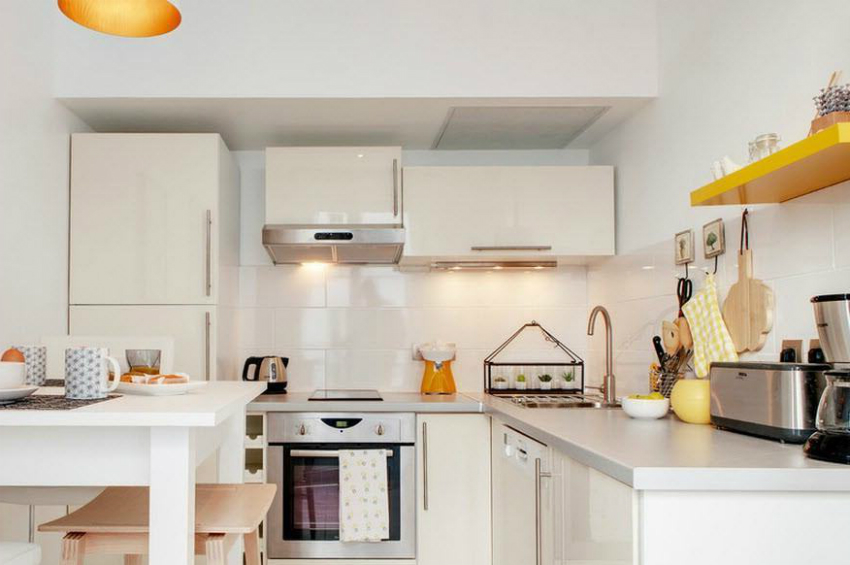
Thanks to white kitchen, which reflects and diffuses light, you can not install many additional lighting items
Illumination of the working area can be created using led strip in aluminum or plastic profile. Such lighting will not only have an attractive and aesthetic appearance, but will also create a spectacular illumination of the countertops and kitchen cabinets. Another interesting option is LED lightswhich is integrated into the glass apron of the kitchen or placed on open shelvesmade of tempered glass. A mobile solution is the use of pegged lamps that can be carried to the desired location.
Useful advice! To illuminate the kitchen, do not use fluorescent lamps, which distort the color rendition.
Experience has shown that a backlight integrated in the hood is sufficient to illuminate the hob.
The lighting of the dining area should create a special mood, give the dish an appetizing look and encourage the meal. Its choice and placement directly depends on the location of the dining group. To illuminate a table that stands near a wall, sconces located at a height of 1-1.2 m above its surface will be an ideal option.
One large pendant lamp can be replaced with several graceful hanging lamps or a group of small bulbs with long adjustable bases. By varying the length of the bar, you can create original lighting solutions.
If the table is located apart, then a pendant lamp can be installed above it, which is adjustable in height. Its optimal position is when the light spot completely covers the table surface. By slightly lowering it to the table, you can give some intimacy to the dinner, and by placing it at the highest point, you can make the lighting bright and intense for a festive feast.
Another interesting solution is the use of a bus lighting system. Its peculiarity is that the lamps can be grouped and moved, adjusting the direction of the luminous flux. This is convenient when the dining table can be moved around.
Kitchen redecoration: a budget option to make your dreams come true
The kitchen is the room that is most exposed to mechanical, physical and chemical stress. To update the appearance of contaminated and naturally aged areas of the room, you can perform cosmetic repairs that do not affect the replacement of communications and changes in the general configuration of the room.
Redecoration involves replacing the flooring, renovating walls and ceilings, dismantling old ones and installing new windows and doors. Having previously leveled the floor after dismantling the old flooring, you can start installing a new version. Here you can create a warm floor system.
A regular ceiling can be replaced with a stretch or suspended ceiling with integrated lighting around the perimeter. A budget option for repairing a small Khrushchev kitchen is to decorate the walls with textured white wallpaper for painting. It is inexpensive, beautiful and practical. Renew the ceiling that has lost its original appearance. you can use water-based white paint.
For wall decoration, moisture-resistant wallpaper is suitable, which can be decorated with natural or artificial stone. You can glue the wallpaper for painting. If the walls have been painted, then you can simply change their color. Photo ideas for kitchen renovation clearly show various options for wall decoration.
Redecorating an economy class kitchen involves using inexpensive flooring. Linoleum will perfectly cope with this task. You can choose a pattern that imitates wood, stone or parquet, and will look like an elite class flooring.
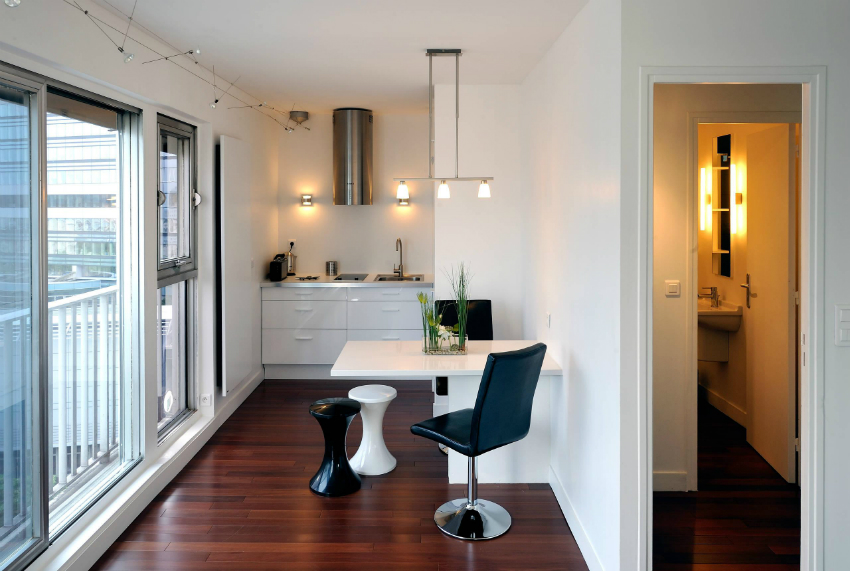
With the right choice of linoleum, which will unite the space of the apartment and accentuate the interior, the floor can look expensive
Useful advice! To make the kitchen bright, you should give preference to linoleum in contrasting shades.
Another option for flooring is a moisture resistant laminate. However, when choosing this material, you should give preference to the high-quality and most durable options. Otherwise, the cheap material will soon become unusable. Today, specialty stores often have sales of this material. You can buy remnants of laminate in various colors at low prices, while redecorating the kitchen will cost less. These patterns can be creatively combined and thereby zone the common space.
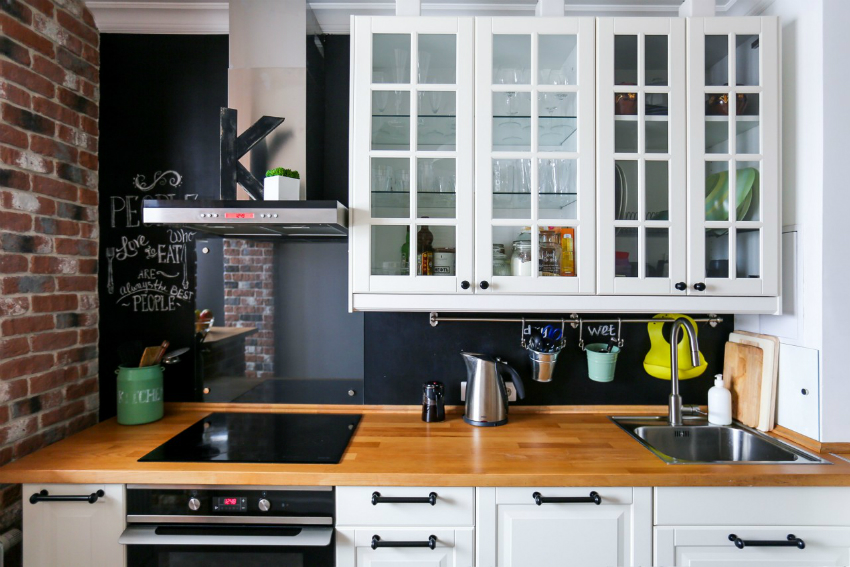
Budget and modern options for kitchen renovation are exposed brickwork and painting the walls with slate paint
Using the advice of experts, you can carry out repairs of an economy class and implement interesting design solutions and creative developments. It is enough to turn on your imagination and create a real masterpiece from simple budget materials, worthy of the elite class.
Turnkey professional kitchen renovation: photos and prices of services provided
The kitchen is associated with a hearth of home comfort, where the whole family can gather at one table. This place should be warm and cozy for dining and versatile for preparing food. Having decided to make repairs in the kitchen, it is not always possible to complete everything that was conceived on your own. It is better to entrust this large-scale work to a team of experienced professionals who will offer the most acceptable solutions for the embodiment of your desires.

The most convenient option for updating a kitchen is a turnkey renovation, as a result of which, you can get a ready-made kitchen, where everything is taken into account to the smallest detail
Today there are many private organizations that carry out turnkey renovations. Each offers a wide range of services and can perform both budget redecoration and global overhaul.
A team of experienced specialists, based on personal experience, practical skills and knowledge of modern technologies and building materials, is able to bring to life the most unusual ideas to create a unique interior for your kitchen.

One of the advantages of a turnkey renovation is the services of a designer who will help you determine the interior of the kitchen, as well as visualize the result even before the start of the renovation
A standard turnkey kitchen renovation consists of a certain set of services:
- development of an individual project based on the wishes of the customer;
- dismantling of old finishes, windows and doors;
- replacement of communications;
- electrical work;
- finishing work of the elements of the room (ceiling, walls, floor);
- installation of elements of furniture and equipment.
Each construction company has visual photos of the kitchen premises before and after the renovation. Based on these data, one can judge the level and capabilities of specialists.
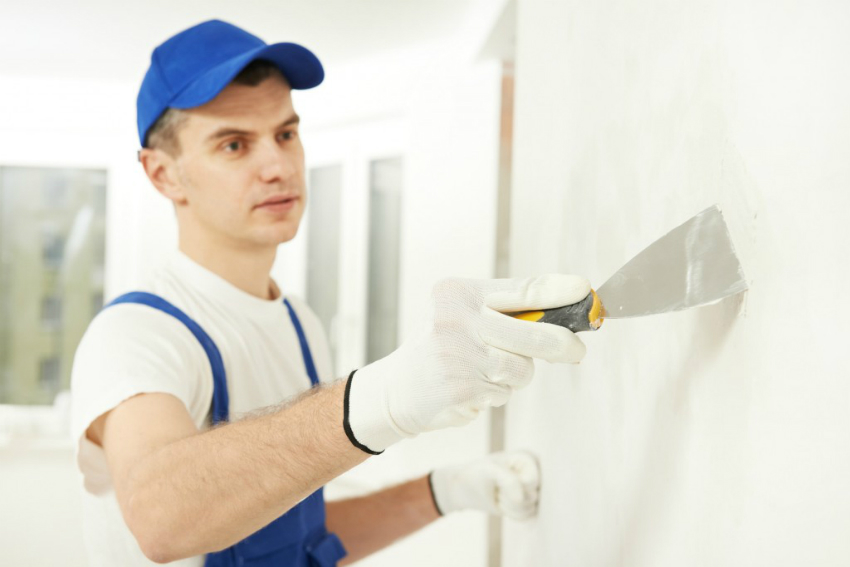
When ordering a turnkey renovation, the owner of an apartment can afford not to delve into the details of the work of the builders, their work will be under the control of a foreman or designer
Turnkey kitchen renovation: the price of work
The price of a turnkey kitchen renovation with materials depends on the total area and the initial state of the room, the amount of work, the quality and quantity of building materials used, the desires and financial capabilities of the customer.
Each construction company has its own prices for services. The average cost of a turnkey kitchen renovation is about 40 thousand rubles. Kitchen renovation price 6 square meters. economy class can cost an average of 9,000 rubles, at the rate of 1,500 rubles. for 1 m². The price of cosmetic repairs starts at 2500 rubles / m², and capital repairs - 5000 rubles / m².
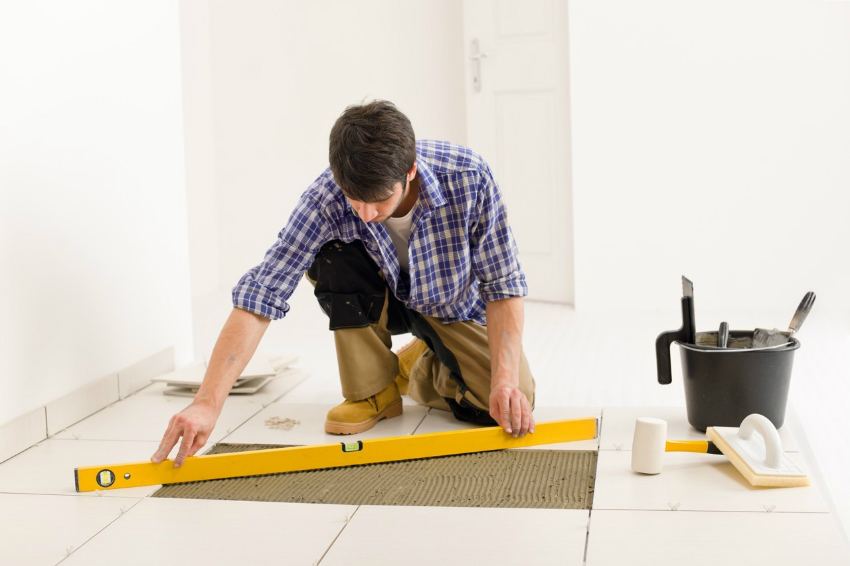
In addition to repair work, specialists carry out the purchase and delivery of construction materials, remove construction waste and also carry out post-repair cleaning
Many firms undertake large-scale and expensive renovation work, which involves a radical change in the premises using the latest technologies and the best materials. The price of repairing a kitchen with materials is 8 thousand rubles. for 1 sq. m., and designer kitchen renovation starts from 8.5 thousand rubles.
The average cost of renovations depends on the size of the premises. Kitchen renovation price 6 sq. m. will be about 39 thousand rubles. Roughly for the calculation, you can take an indicator of 6-7 thousand rubles per 1 m².

When choosing a turnkey repair, a team of specialists is responsible for the results of the work done
Repair of a small kitchen: photo ideas
Residents of small apartments and Khrushchev houses are owners of small kitchens.Despite this, any hostess wants to see this room convenient, comfortable and functional. This can be achieved by knowing some design tricks that will help to visually enlarge the kitchen space and fit everything you need into its small dimensions.
The main rule of small rooms is to decorate the walls and ceiling in light pastel colors, which will fill the kitchen with freshness and make it airy. Cream shades, light brown tones, cocoa, milk, pistachio ice cream and milk tea, universal white will cope with this task. This can be clearly seen in the photo of a real design of a small kitchen, which was renovated in a light palette of various colors. Furniture facades can be olive, light yellow, peach. The ideal would be to use smooth lacquered surfaces that reflect light well.
Useful advice! You can add contrast and freshness to the room by highlighting one of the walls with a bright, saturated accent.
Visually expanding the space is a glossy cream or bed color tile, which will be an excellent solution for decorating the entire surface of the walls to the ceiling.This is clearly shown by the photos of the repair of a small kitchen of 6 sq. m.
Bright spotlights that can be placed around the entire perimeter of the ceiling will help to make the kitchen lighter. Do not forget about the free passage of natural light. Therefore, you should not clutter up the window with multi-level curtains and knocked-down tulle. Give preference to air curtains, roller blinds or roman blinds with an unobtrusive accent pattern that will dilute a boring plain kitchen.
Useful advice! The cornice can be placed much higher than the window. Such a secret will visually pull the room up.
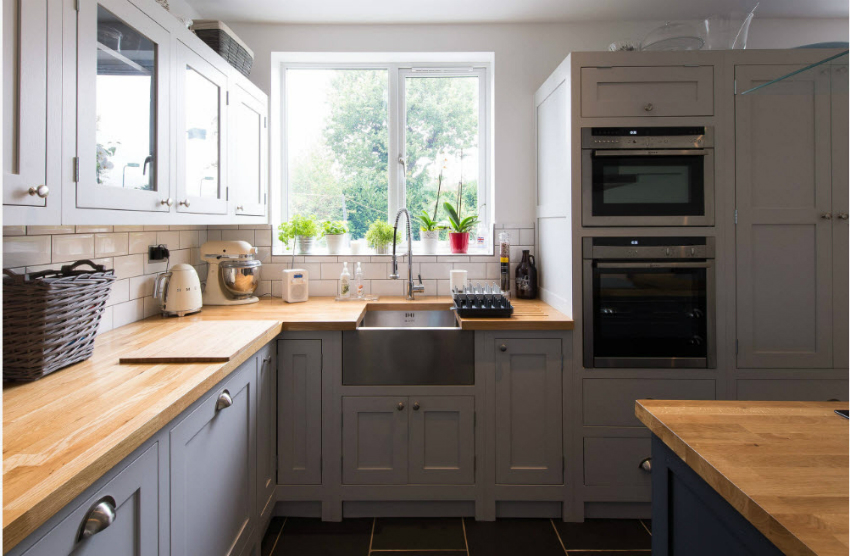
To save space in a small kitchen, you should use appliances that can be built directly into the kitchen set
When placing furniture in a small kitchen, you should make good use of every centimeter of space. The ideal solution is built-in furniture with foldable and pull-out elements, which should be placed along one of the long walls. They will help you choose the right solution and inspire new ideas for photo repairs of small Khrushchev kitchens. Also, corner placement of furniture is ideal, where comfortable and spacious wardrobes will be located.
A practically weightless element in the kitchen interior is the use of transparent glass objects. It can be a round or oval dining table, transparent plastic chairs, hanging glass shelves.
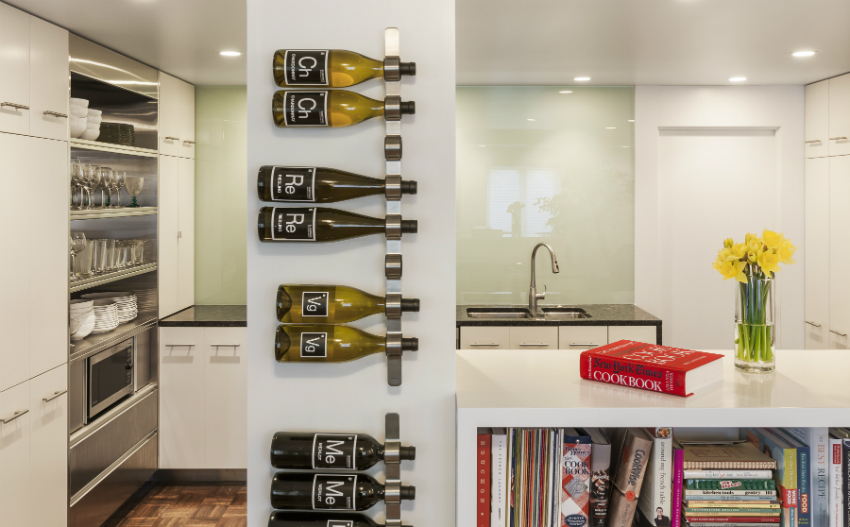
Glossy surfaces can visually expand the space small kitchen in Khrushchev
A good way to save space is to combine the hob, sink and work area with one worktop. For this purpose, you can use the place on the windowsill, where you can also create a work surface. A great idea of visually increasing the space is to place the refrigerator in the corner farthest from the entrance.
When designing a small kitchen, you should abandon clear, straight lines. Give preference to rounded pieces of furniture that make the room more spacious.
A practical idea for renovating a small kitchen is the use of sliding or folding tables, mini-tables that can become an additional workplace, built-in baskets, nets, carousels, lifting and sliding structures for storing kitchen utensils, spices, cereals and other items. The impeccable ordering of all items in the kitchen is created by the parallel placement of niches and wall cabinets.
Today, many manufacturers produce modern household appliances, the dimensions of which are different from the standards. It can fit perfectly into the small dimensions of your kitchen.There are options that are mounted in walls and built into furniture, as shown clearly in the photo of repairs of a small kitchen of 5 sq. m.
You can add additional depth and uniqueness to a small kitchen with the help of decorative elements: a mirror, a transparent and shiny vase with fruit, original paintings arranged vertically, unusual designer clocks. All this will give the room an additional note of warmth and comfort, and will certainly emphasize the good taste of the hostess.
Kitchen renovation is a very responsible and time-consuming event, as a result of which you want to get a functional, beautiful, cozy and stylish room where you can not only cook food, but also be able to comfortably accommodate all family members at the same table for breakfast, lunch or dinner. , or invite friends for a cup of tea. Do not be afraid to bring the most unexpected and original ideas to life. The flow of your imagination and practical recommendations from designers will help you create a unique and unique image and decoration of the kitchen.
