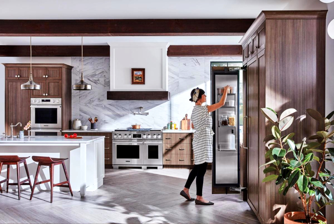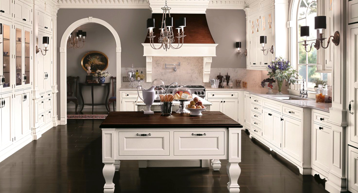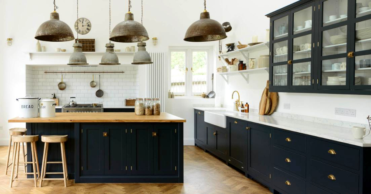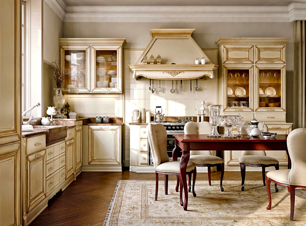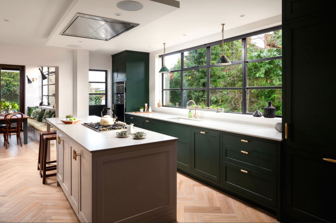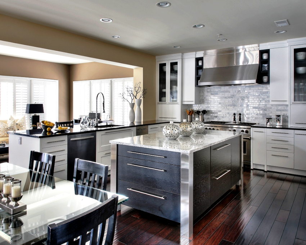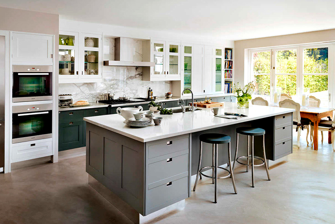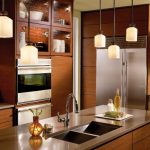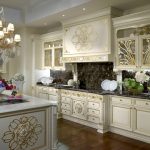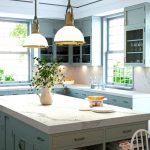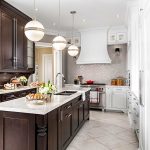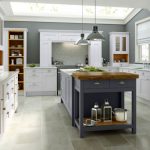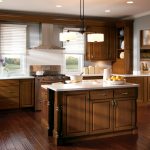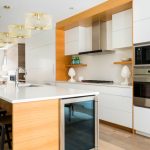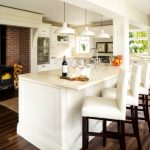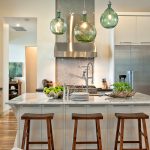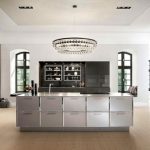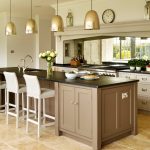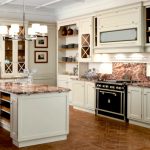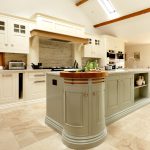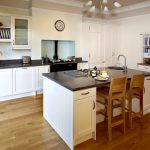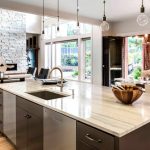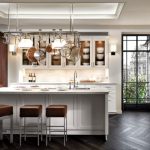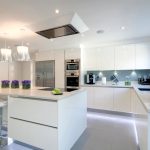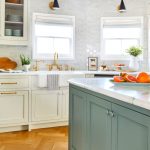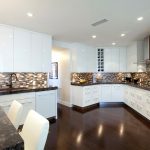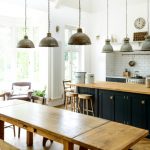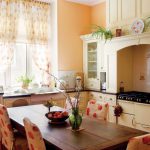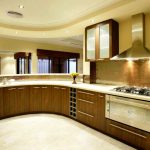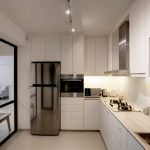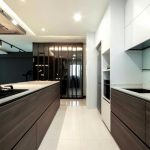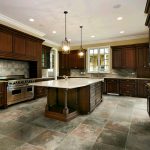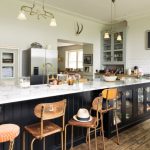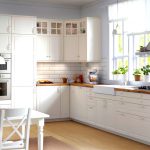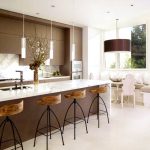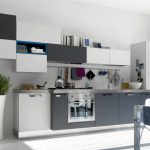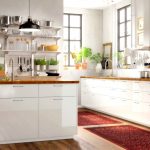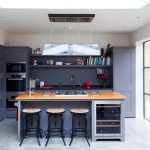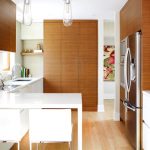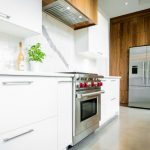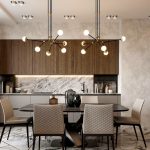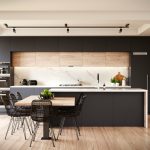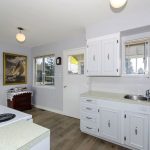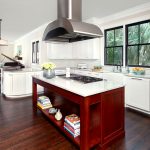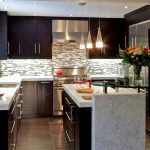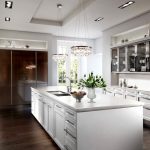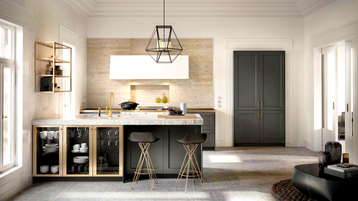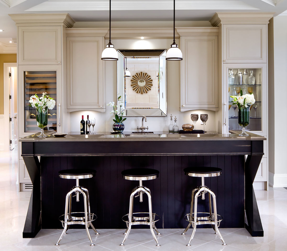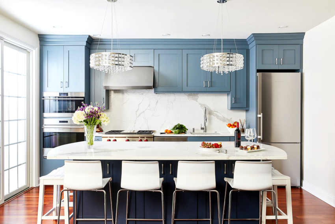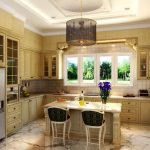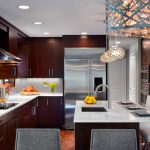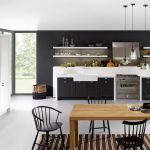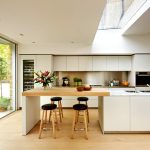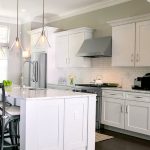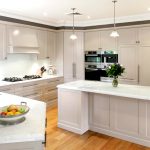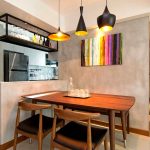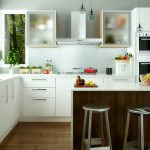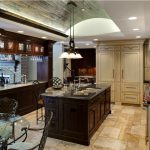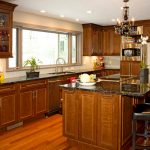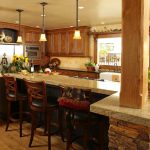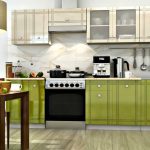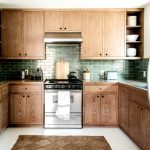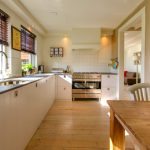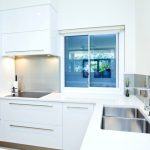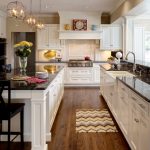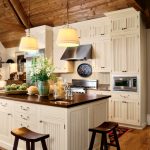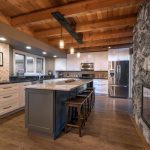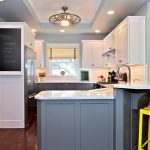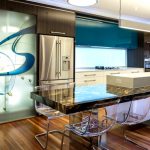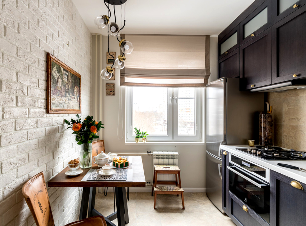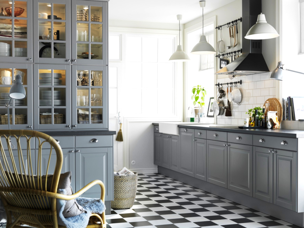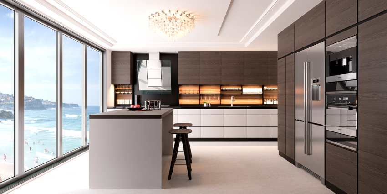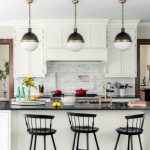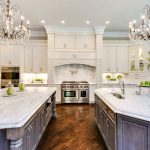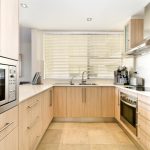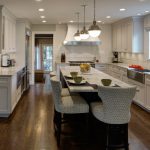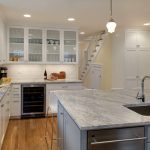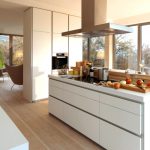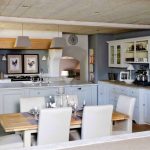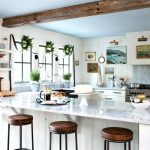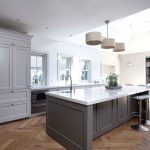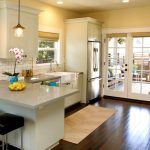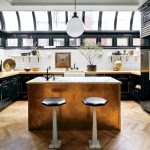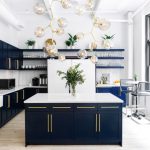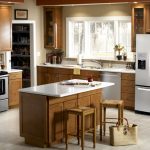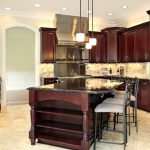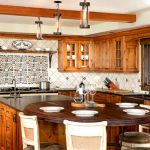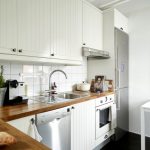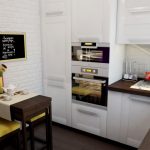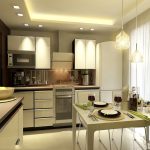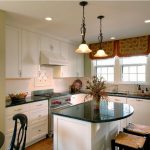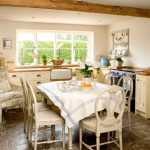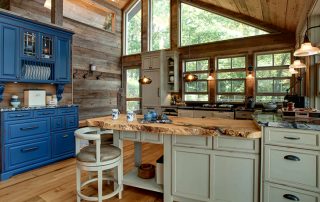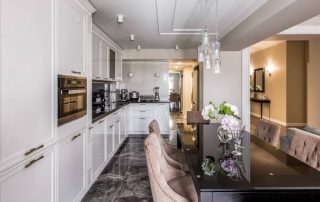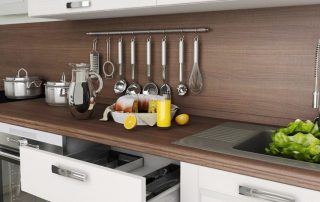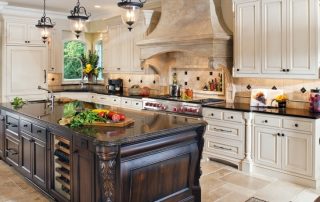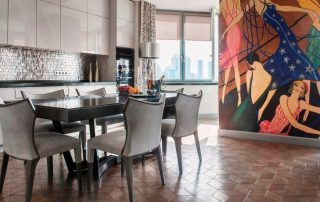The kitchen is considered to be one of the most visited places in the apartment. In the morning, at breakfast, the family here tunes in for the coming day, and in the evening they discuss important events. Renovation of the room is rarely carried out, therefore, before starting the redesign, you should study the interiors of the kitchens and choose an option that is suitable for all family members, which will delight more than one year. When arranging a kitchen, it is important to create not only a beautiful, but also a functional space.
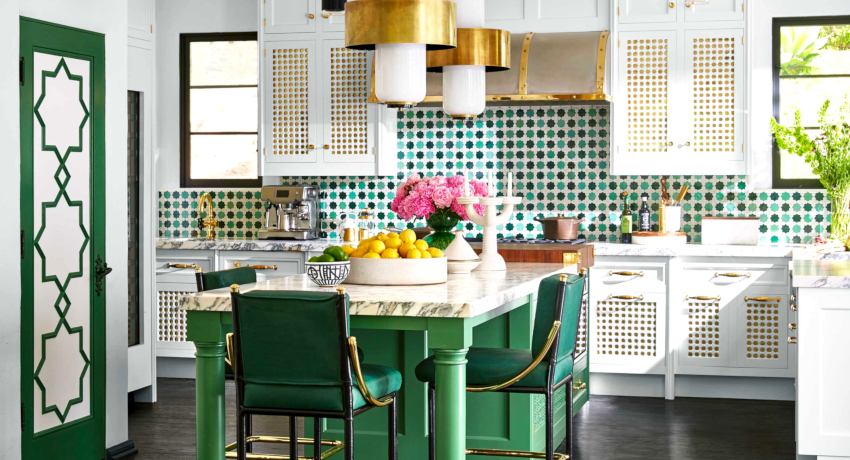
Before you issue kitchen interier, you should consider the possible options for the color scheme of the room
Content [Hide]
- 1 How to choose the right kitchen interior design: highlights
- 2 Features of the layout of the kitchen interior: photos of successful examples
- 3 Kitchen interiors: features of creation
- 4 Features of choosing a furniture group for a cozy kitchen
- 5 The main styles that are used to create interiors: photos of attractive kitchens
How to choose the right kitchen interior design: highlights
It is not easy to think over the idea of kitchen design, because you need to take into account a large number of points and nuances. Before starting any work, for a start it is recommended to draw up a floor plan so that every centimeter is used rationally. This is especially true when decorating the interior of a small kitchen. You should first think over the placement of furniture, appliances, kitchen group. It is also recommended to look through the photo gallery of kitchen designs in advance in order to get ideas for renovation and furnishing from there.
When choosing kitchen options, it is also important to pay attention to finishing materials. They must be of high quality, because in the kitchen there is always a risk of contamination that is not easy to wash off, especially from rough surfaces. It is also important that the surfaces are resistant to mechanical stress and calmly withstand the active friction that will be required during cleaning.
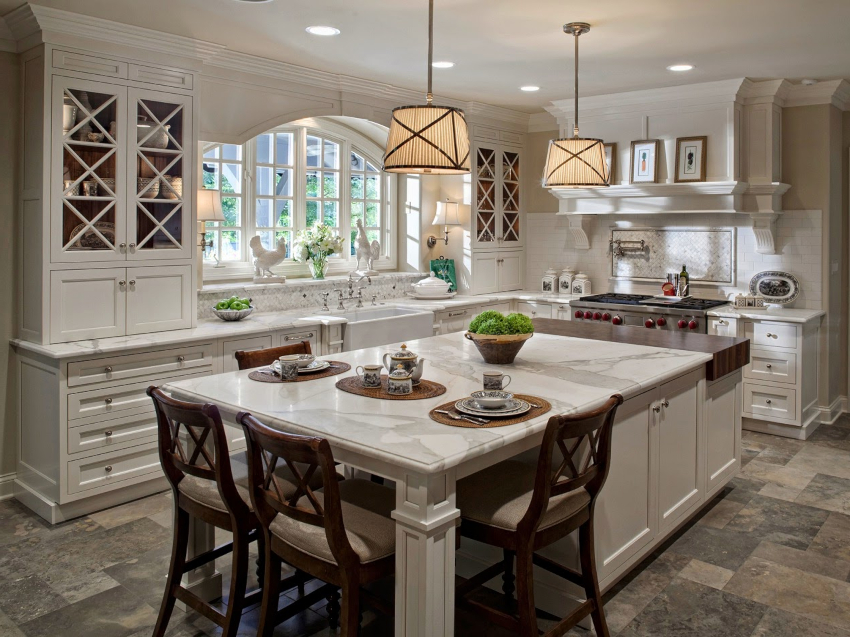
When arranging kitchen it is important to create not just a beautiful, but also a functional space
Important! Kitchen designers advise, among other things, to pay special attention to the selection of quality furniture. It is necessary that the entire kitchen unit is firmly fixed, and there should be no gaps in the joints.
You should not begin any repair work in the kitchen until the room has been measured.Before purchasing furniture, you need to independently measure all the walls, the distance from the corners to the doors, take into account the presence of window openings, the peculiarities of the exit and the location of communications. Visualizing your project with 3D modeling software available on the Internet will help you determine if the kitchen will fit everything you need.
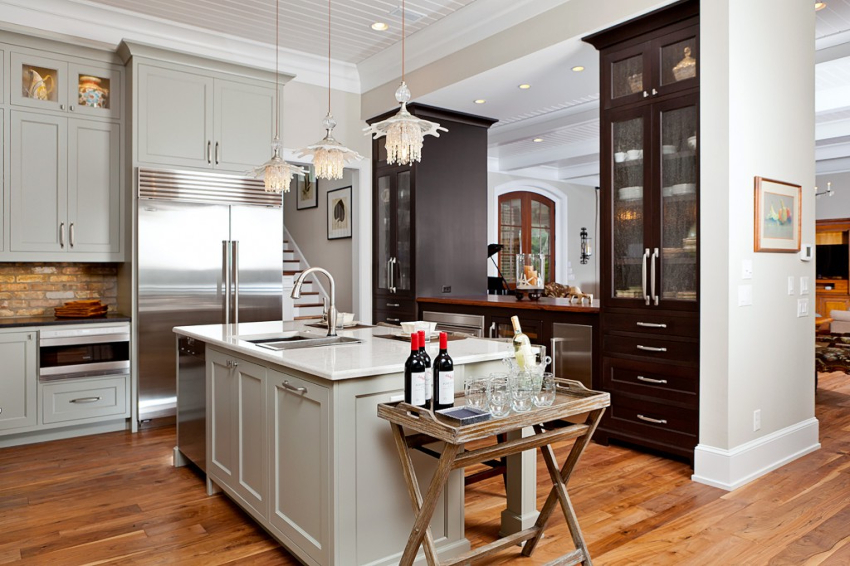
It is necessary that the entire kitchen set is firmly fixed, and there should be no gaps in the joints
It is required to choose a certain interior design even at the stage of renovation, so that later it would be easier in the design process. Below are photos of ideas for kitchen interiors of a 9 sq. meters.
An important point is that all modern kitchen interiors should combine both high technology and comfort. The latest technology, with the right approach, is in perfect harmony with wooden furniture made in a classic style and fresh flowers in the interior of the kitchen. Even if an ultra-modern interior is created using chrome-plated facades, it is still recommended to add a touch of comfort, whether it be dishes, unusual decor or textiles.
Features of the layout of the kitchen interior: photos of successful examples
Before choosing a real kitchen interior, you need to create several layouts so that you can compare them and choose a more suitable one. If the kitchen is small, it is better to immediately think about ways to increase the area by joining any rooms or a balcony.
To create a functional space, you need to properly organize the design of not only the working area, but also the dining room. In this case, it is required to form a working triangle, which provides for the rational location of the sink, refrigerator and stove, and worktops are installed between them. A well-thought-out arrangement of furniture will help to avoid unnecessary movements during cooking. Top tips for creating a harmonious space:
- Competent installation of the sink. According to statistics, during the preparation of food, the sink becomes the place of the greatest activity of the cook. Therefore, its arrangement is planned in the first place.
- The hob is positioned so that there is at least 40 cm of free space on both sides of it. Do not place the stove near a window or sink.
- It is recommended to place the refrigerator in the corner of the kitchen, and you should not divide the work surfaces into small areas. And you also need to provide enough space to open the door, which should not block the exit from the kitchen.
- Tall furniture and household appliances should not be placed in the area of the working triangle, so as not to reduce the free space that is required for comfortable movement.
- It is best to leave items that are frequently used in food preparation close to the work area so that they can be easily reached.
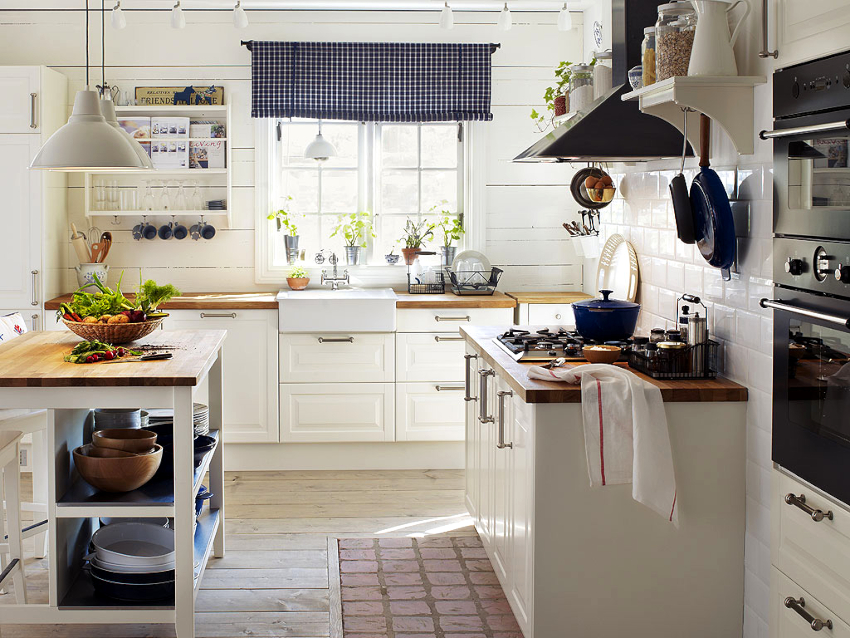
To create a functional space, you need to properly organize the design of not only the working area, but also the dining room
Layout options: photos of kitchens in apartments with angular and linear placement
If you look at photos of modern kitchen interiors, you can see that the most popular is the L- or L-shaped layout. This option is considered universal: it can be adjusted to fit any room interior. Most often, such a kitchen is installed in rooms whose area is within 8-10 square meters.
From the point of view of creating a correct working triangle, a corner kitchen is the ideal option that allows you to organize the most functional space.Furniture and appliances in such a kitchen are placed along two adjacent walls, leaving a comfortable working area in the kitchen. A full dining group in this case is located along the opposite wall.
The corner layout option makes it possible to accommodate a large number of built-in appliances. However, it should be borne in mind that a corner kitchen is not suitable for narrow or spacious kitchens larger than 15-17 squares. Below you can see a photo of ideas for kitchen interiors of a kitchen of 8 sq. meters.
Single-row or linear kitchen interior planning schemes are more suitable for organizing small and narrow kitchens. In the photo of ideas for kitchen interiors of a kitchen of 7 sq. meters you can see that in this case all furniture and household appliances are located along one wall. At the same time, it is necessary to think over such a method of arrangement so that the hob and the refrigerator are located on opposite sides of the area for washing dishes, otherwise the layout will be inconvenient.
An important task is to create a triangle, the long side of which will not exceed two meters. This layout option is the only possible way to organize a kitchen interior with an area of 7 m² or less. The downside is the fact that there is little space for additional equipment.
Design of kitchens of medium and large areas: double-row, U-shaped and island layouts
In the photo of ideas for kitchen interiors of a kitchen of 14 sq. meters and more, parallel or two-row layouts are more common, which are most suitable for spacious kitchens, especially for those that are used as a walk-through room. In this case, the sink and stove are placed along one of the walls, while the refrigerator and furniture are placed along the other parallel wall. The main advantages of such an interior include the ability to install various equipment, but a significant disadvantage of a parallel layout is the complexity of organizing a convenient location for a dining group.
U-shaped or U-shaped kitchen space layout is suitable for rooms of various sizes, especially with an area of 10-12 m². In the photo of ideas for kitchen interiors of a kitchen of 12 sq. meters it can be seen that the appliances together with the kitchen set are installed along three walls. In this case, each wall has its own element of the working triangle.
Related article:
Design of a small kitchen 6 sq.m: photos of the most beautiful interiors
How to properly lay out and place everything you need. Features of kitchen design in various styles.
This organization allows you to create a separate no-pass working area and makes it possible to install all the necessary household appliances. A U-shaped kitchen is considered an unsuitable option for decorating a small room or room larger than 20 m². The negative aspect of such an interior is that difficulties often arise associated with the competent placement of the dining group.
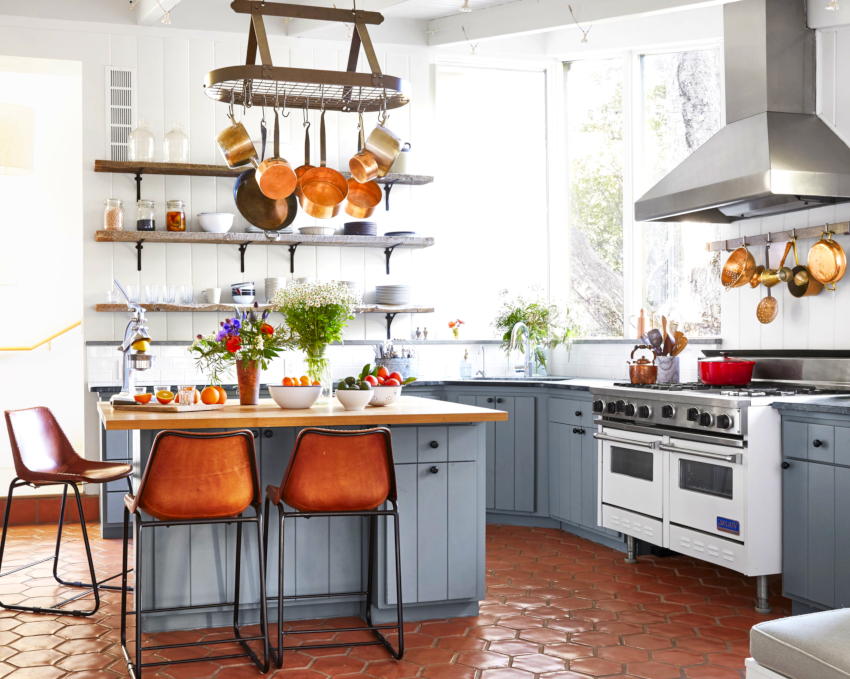
The shape of the kitchen island depends on the features of the kitchen configuration and on the wishes of the chef.
An island kitchen is the best option for decorating large areas (at least 16 m²). If you study the photo of ideas for kitchen interiors of a kitchen of 16 sq. meters and more, it is easy to see that most often such a kitchen is combined with a dining room. In fact, all of the above interiors can be supplemented with a kitchen island, which will create an additional work area, or it will be possible to organize a dining table on it.
The best option is to install a mobile island on wheels, which are fixed if necessary.In this case, the table can simultaneously play the role of several functional objects, including acting as an element of space zoning. Naturally, such a layout is impossible in a small kitchen.
Helpful advice! The kitchen island does not have to be square or rectangular. The shape depends on the features of the kitchen configuration and on the wishes of the head family chef.
The peninsular kitchen is one of the island layout options that is adapted for small spaces. In the photo of kitchen sets with a bar counter serving as a peninsula, it can be seen that this element becomes central. In this case, the stand adjoins the wall or serves as a continuation of the working surface, forming a kind of protrusion, which, in turn, zoning the space, separating the dinette from the worker. Below is a selection of photo ideas for kitchen interiors of a kitchen of 10 sq. meters with various options for installing the bar.
Kitchen interiors: features of creation
Having examined the kitchen samples in the photo and visualized the floor plan, it is required to think over the desired kitchen interior, which should combine practical, functional and aesthetic features. You need to competently approach the choice of furniture and household appliances, especially if the room is small.
Before decorating the interior, you should consider the possible options for the color scheme of the room, which should be taken into account when choosing the color of surfaces, furniture, household appliances and various decorative elements. In the photo of modern stylish kitchens, the presence of white and glass surfaces, which have been at the peak of popularity for several years, is increasingly common. White is considered a popular color when organizing small kitchens, because it helps to visually expand the area of the room. At the same time, white color easily harmonizes with most shades and is suitable for decorating any kitchen interior.
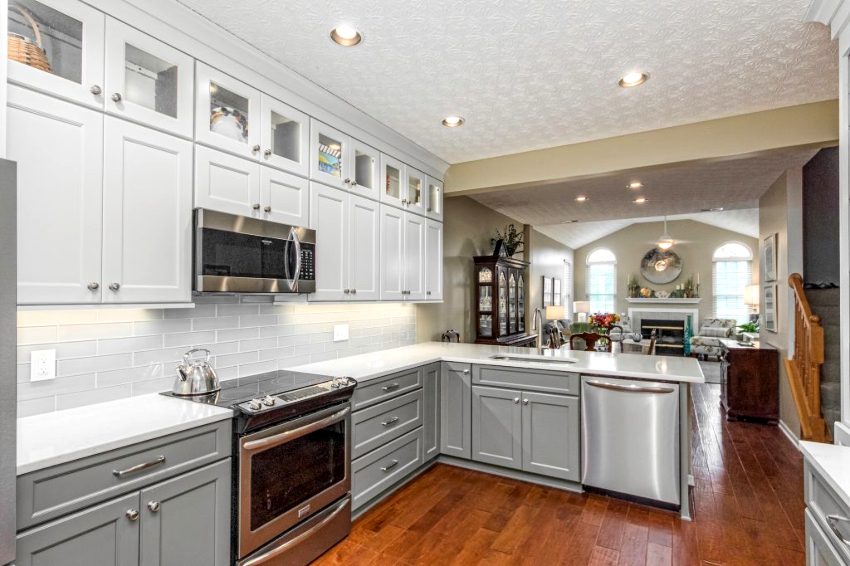
The white color of the headset easily harmonizes with most shades and is suitable for decorating any kitchen interior
Another color that is gaining popularity in recent years has become a rich green, which is also called grass green. This option is especially important to mix with white or silver color. Although the silver shade itself can be seen as the main color in the photo of kitchens in real apartments, which are made in a modern high-tech or minimalist style. Silver looks laconic, unobtrusive. If you organize the lighting correctly, which will reflect off silvery surfaces, such a step will visually expand the kitchen area.
Features of choosing a furniture group for a cozy kitchen
The location of the furniture group and its dimensions depend not only on the area of the kitchen space, but also on the number of people living in the apartment and the habits of the owners. It is impossible to name a universal version of furniture, because in each individual case of using a kitchen set, there are aspects. Therefore, before purchasing furniture, you should clearly understand for what purpose the space will be used, in order to buy everything you need and at the same time not acquire unnecessary items.
Often the kitchen in bachelor apartments is used as a place for gatherings with friends, when you do not need to cook a large number of dishes. In addition, the owner, who spends most of the day at work, will not have time to cook here. In this case, it is better to complete the kitchen in a minimalist style, when only the essentials are present in the room.
In a situation where the family is large, it is required to create the most functional interior, in which all the necessary items are at hand, so as not to waste time searching for them during the preparation process.
Important! German scientists have proven that with the correct organization of the working area, the cooking process and moving around the kitchen save 15 to 30% of the time.
If a large number of people live in the apartment, you need to think over the competent arrangement of the dining area, which should be separated from the working area as correctly as possible. If possible, it is recommended to combine the kitchen with a balcony and take out the dining set there. In a studio kitchen, it is better to combine all the spaces and separate the dining area with a bar counter - below is a photo gallery of modern studio kitchen designs.
Furniture should not be made in the same color scheme as other surfaces, but the color of the headset should be in harmony with the finish. The choice of a particular shade depends on the interior design and personal preference. Here it is also necessary to take into account the well-known rule stipulating that white expands even a small space, and it is better to leave dark shades for the interiors of large and medium-sized kitchens.
In photographs of kitchen sets, extraordinary facade colors such as red, green or orange are increasingly common. Moreover, psychologists have proven that bright shades are suitable for improving appetite. Restraint should be observed when choosing rich colors so as not to make the kitchen too colorful.
When purchasing a kitchen group, you need to pay attention to the raw materials from which the furniture is made. The most used materials are chipboard and MDF. In the manufacture of facades, specially processed wood is used, which is resistant to moisture and temperatures. You can choose a kitchen with a pattern on the facade or add glass or metal inserts.
There are options for the manufacture of kitchens with plastic facades, which are glued on chipboard or MDF. In this case, you can make a variety of designs, with the plastic surfaces being the most resistant to fading and detergents. Recently, designers often combine aluminum profiles with plastic, wood, ceramic tiles or glass inserts. It should be borne in mind that aluminum may darken. In small kitchens, it is especially important to use glass elements that make the interior lighter and more unobtrusive.
Features of the selection of furniture for a small room: pictures of kitchens
The layout of kitchens in Khrushchev, which differ in the minimum area of 5-6 m², causes certain difficulties. In order to make a room practical and comfortable, you will need not only to choose the right furniture, but also to rationally place it. Corner sets equipped with modern retractable fittings that allow you to master every corner of the room are considered indispensable furnishings in a small kitchen.
Considering a photo of ideas for kitchen interiors of a kitchen 6 sq. meters, you can note that a window sill is used to expand the working area, which becomes a continuation of the table top. And also as a dining table, you can use a folding tabletop, which is fixed on the wall opposite the working area. Other options for visual enlarging a small space:
- the use of light colors in terms of surface finishes and the choice of facades;
- installation of mirror and glass facades;
- placement of small tiles on the kitchen backsplash;
- purchase of a large number of built-in boxes, carousels and cargo baskets.
What needs to be done to correctly place the Ikea kitchen in the interior
In order to choose the right ready-made kitchen sets from Ikea, you should prepare and think about the following points in advance:
- placement of furniture;
- sizes of items;
- headset color and design.
Before buying Ikea prefabricated furniture for the kitchen interior, experts advise you to visit the showroom, where the most popular models are presented, pay attention to the combination of cabinets, drawers, facades, internal filling, color, and it is also recommended to check the prices in advance. A complete catalog of kitchen furniture can be found on the company's website.
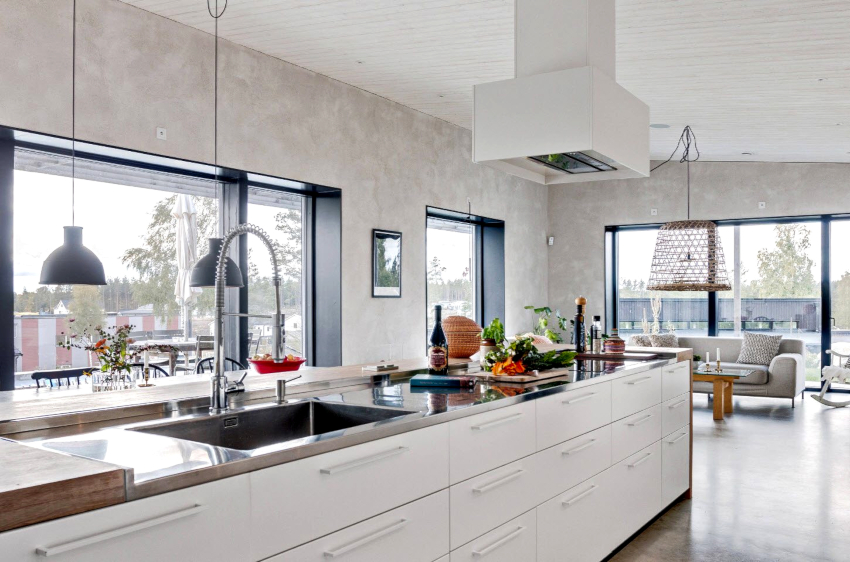
To choose the right Ikea kitchen set, you should think about the following points: placement, size, color and design
Measurements of the kitchen space should be taken in advance. On the website of the Ikea company there is a free space planning program, which is freely available. Using it, you can design the interior of the kitchen, taking into account the outlet of communications, the placement of outlets and the features of the configuration of the space. As a result, after entering all the data, a three-dimensional kitchen project.
With a ready-made sketch in the store, it is easier to fulfill an order and choose the right furniture sizes that will optimally fit into the kitchen interior. And also you need to pay attention to the fact that you can order the services of a professional assembler in the store, who will install the kitchen quickly and without problems. If the kitchen set is small, then with the help of the instructions it will not be difficult to assemble it yourself, especially since all fixtures and tools come with the furniture.
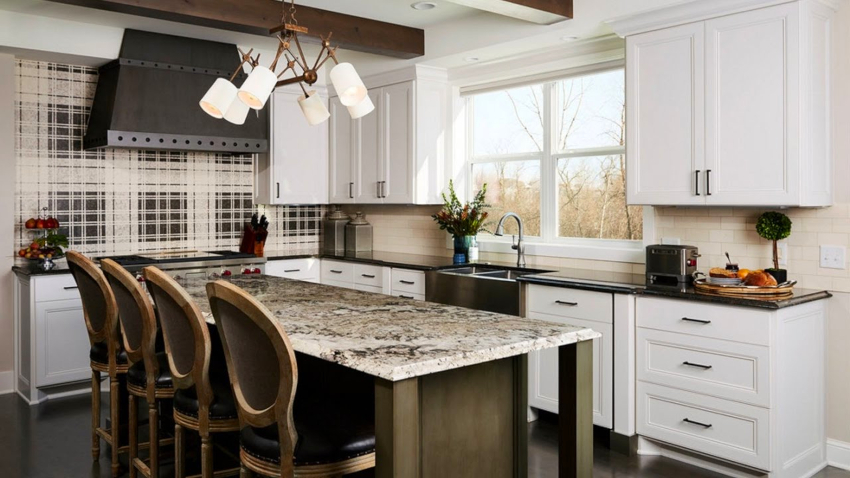
If the kitchen set is small, then using the instructions it will not be difficult to assemble it yourself
The main styles that are used to create interiors: photos of attractive kitchens
Designers use a large number of types of interiors for kitchen decoration, the most popular are the following:
- classic;
- country;
- provence;
- modern;
- high tech;
- loft;
- fusion;
- chalet;
- minimalism.
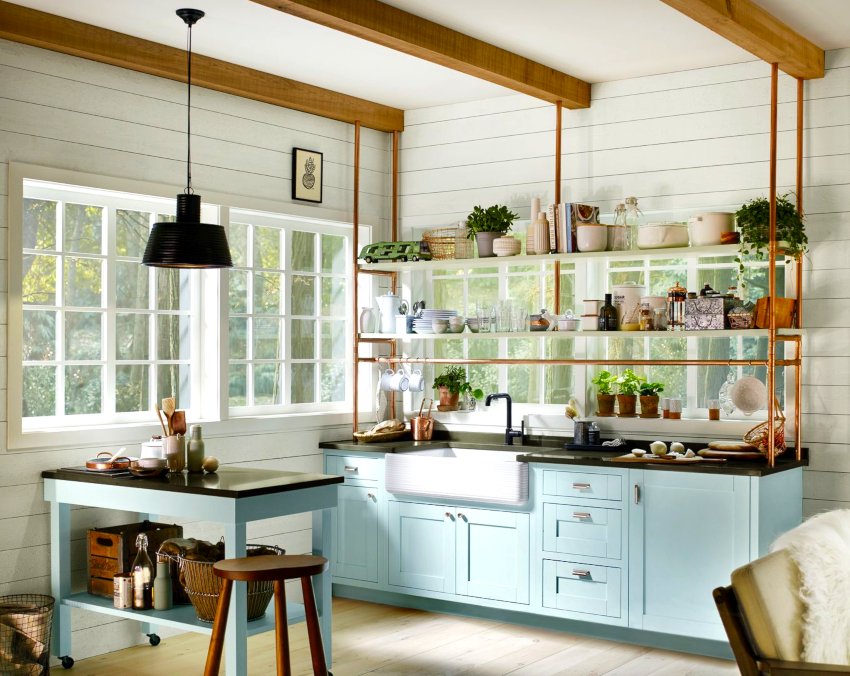
The loft style will appeal to creative individuals who like to experiment with designs and create unique decor elements
The country-style interior has long ceased to relate to purely rural areas and is widely used in modern apartments, which are partially stylized as cozy rural houses. The direction involves the use of ecological materials, among which wood and stone are common, although they are increasingly being replaced by textures that repeat their structure. Country interior is more suitable for spacious kitchens.
Modern in the interior of the kitchen assumes a combination of comfort and minimalism and belongs to the universal styles. The laconicism of the features of modernity makes this trend the most popular when creating kitchen interiors. Here, clear lines and open space are preferred. In the color scheme, shades of white and coffee are often used. Below is a selection of photos of ideas for modern kitchen interiors.
The Scandinavian trend in the interior of the kitchen involves the use of light shades and natural materials such as glass, wood, metal and stone. A characteristic feature of the Scandinavian interior is the protruding ceiling beams, painted in a dark color. Furniture for such an interior is usually used simple and without unnecessary details. In the photo of ideas for kitchen interiors of a kitchen of 13 sq. meters, which is spacious, a large wooden dining table is used as an accent element.
For those who prefer industrial designs and the presence of a large empty space, the loft style is suitable for organizing a kitchen interior. This interior will be especially liked by creative individuals who like to experiment with designs and create unique decor elements. Open communications, lamps on long wires and a large hood will help to recreate an authentic atmosphere.
Thinking over the kitchen interior, you need to take into account all the nuances in advance. Planning will help you create a clear plan of action and save you from unnecessary purchases. The main thing is to understand that the kitchen interior presupposes a competent combination of all, even the smallest, details. The arrangement of the room in the future will affect not only the time spent working in the kitchen, but also the mood of all residents of the house.
