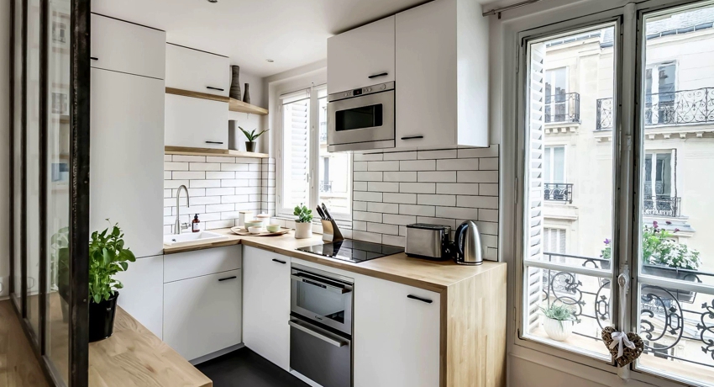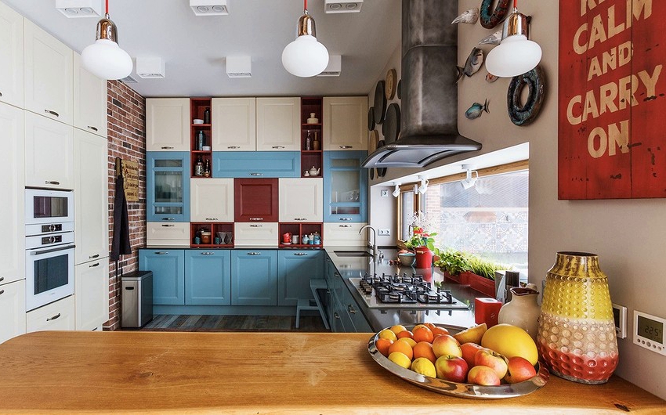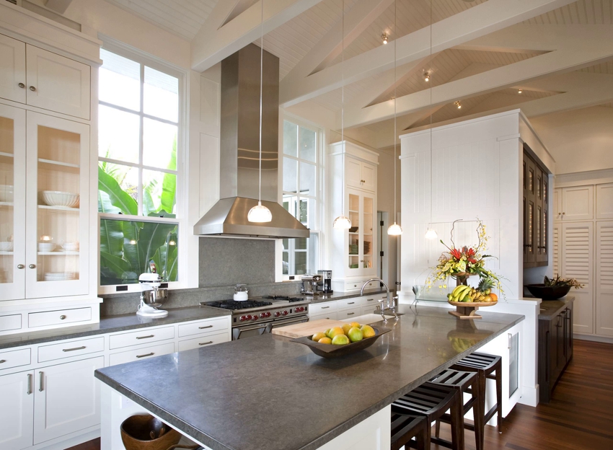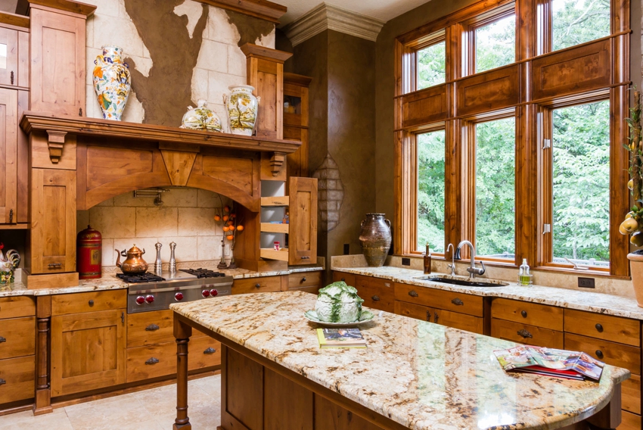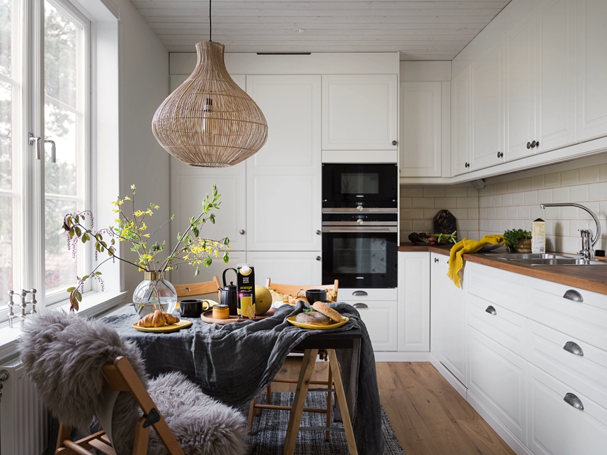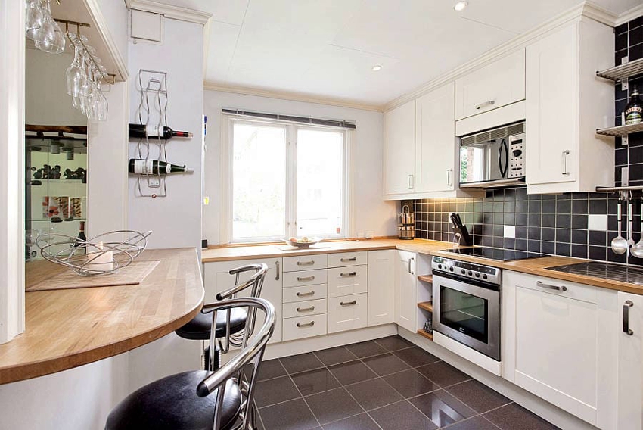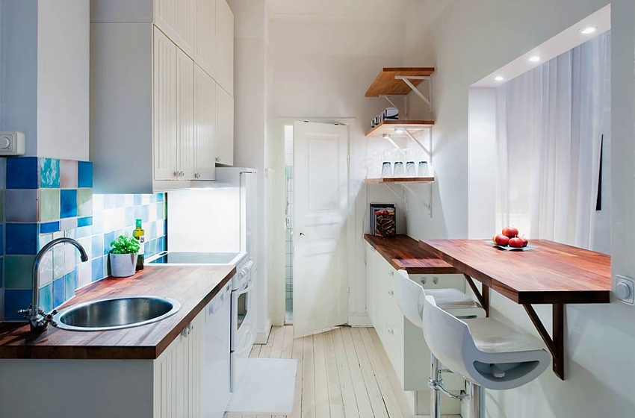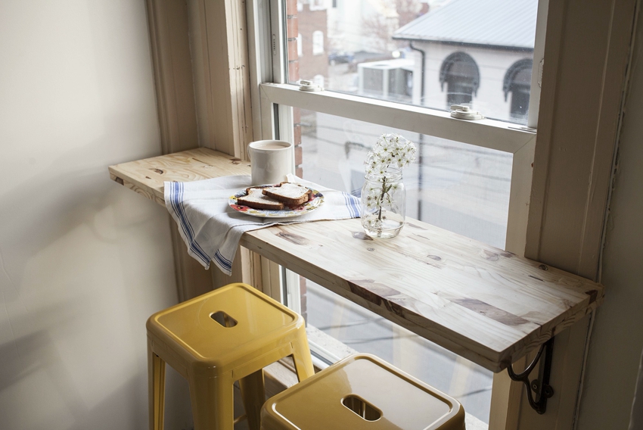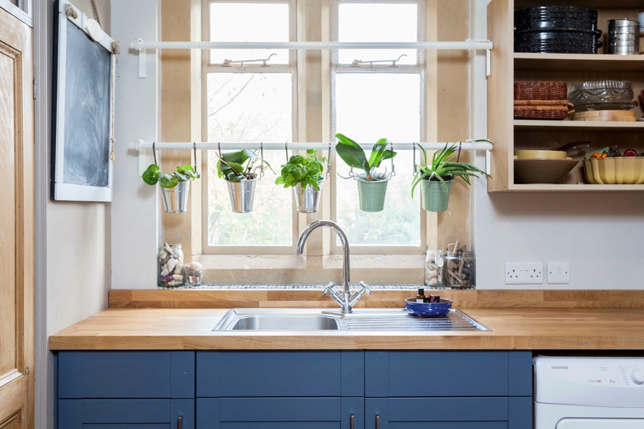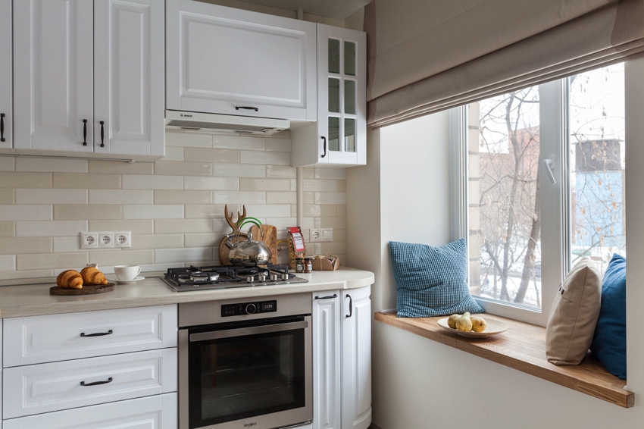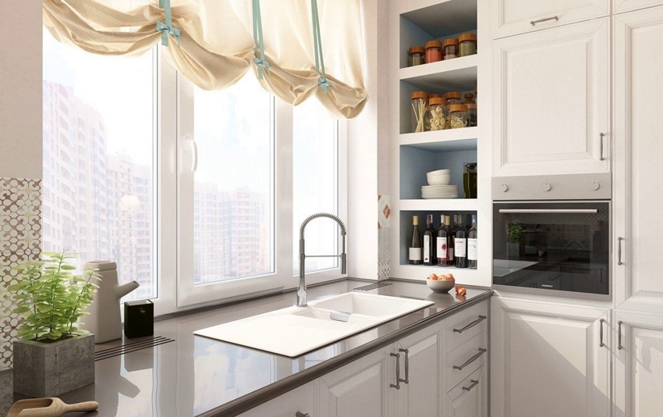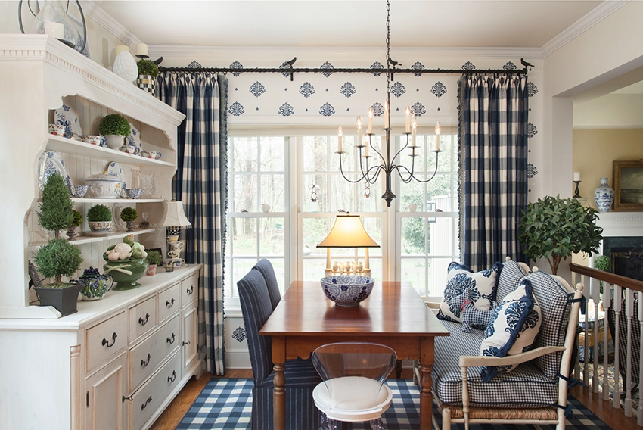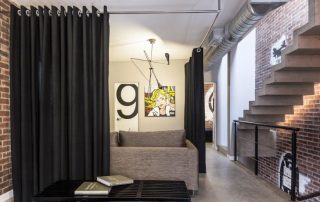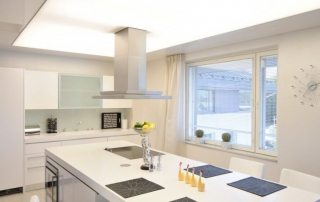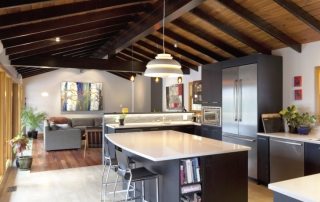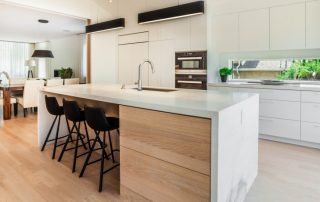The window is the main source of natural light in any room. Many consider the space around it as a "dead zone". However, there are many simple tricks and design ideas that allow you to turn the area around the window into a multifunctional, practical and aesthetic place that will harmoniously fit into the interior. How a kitchen with windows can be transformed can be found in this article.
Content [Hide]
- 1 What a kitchen with windows might look like: layout options
- 2 Corner kitchen with a window in a private house or apartment
- 3 Kitchen with a window in the working area: combining a window sill and a worktop
- 4 Dining area or seating in the kitchen by the window
- 5 Recommendations for window decoration in the kitchen
What a kitchen with windows might look like: layout options
The choice of interior design of a room is primarily determined by its dimensions and the peculiarity of the location of its structural elements. For the harmonious design of the kitchen space, it is important to take into account the size and location of the window as the main source of natural light. In a small kitchen, it is important to use every inch of space. In such a room, a place near the window can be turned into a work area by replacing the window sill with a table top, and under it a storage system can be equipped.
If the kitchen has an elongated design, and the window is located on a short wall, it can be used under the U-shaped working area or put a small table near it.
Useful advice! The window opening in a small kitchen should be free from massive dense textiles, and be as open as possible, which can be achieved using air tulle or roller blinds.
If the kitchen has a large panoramic window to the floor, the best solution would be to organize a light and cozy dining area near it with the installation of an oval table and several chairs. Enjoy the beautiful scenery while eating. You can also organize a work area here, which does not need additional lighting during the day.
The island setting in the kitchen with panoramic windows looks spectacular. The island can be either a dining area or a part of a kitchen set. The owners of kitchens with a low window are given the opportunity to organize a cozy seating area by placing a small sofa next to it or equip a couch on the windowsill.
It will be possible to expand the space and increase its functionality by combining the kitchen with the balcony.In this case, you can do different things with a window. The opening with a window sill will become a zoning element. You can also install a bar counter here, organizing a compact and cozy dining area. You can completely abandon the partition, having received a single large room.
Kitchen with 2 windows or more: how to harmoniously beat the space
Despite the fact that most modern kitchens are equipped with one window, there are options, especially in private homes, with two designs. They can be located on one or adjacent walls. In the first case, you can use the space around each window for a specific purpose: use one of them for the work area, and the second for the dining area. This option is most appropriate for a kitchen-living room with two windows. A bar counter or a partition with shelving located in the wall between the windows can act as zoning of space.
Useful advice! With a different functional design of two windows in the kitchen, it is important that they harmonize aesthetically with each other, which can be achieved with correctly selected textiles.
With an angular arrangement of window openings, it is better to use the space to place a table, which will be illuminated from different sides, which will create a pleasant and cozy atmosphere. In this case, the windows should be decorated with the same textiles, which will additionally bring harmony to the atmosphere.
The partition between the windows is ideal for the location of the bar counter or island kitchen set. You can also place a pencil case for kitchen utensils near the window. An open shelving unit with a built-in microwave oven and oven will organically fit into the space. The kitchen with a refrigerator by the windows looks unusual.
Owners of a kitchen with a bay window can profitably beat its internal space by arranging a place to relax in it. To do this, you can install comfortable couches or put a soft corner that repeats the shape of the bends of the bay window. If you set a small table next to it, you get a full-fledged dining area.
Corner kitchen with a window in a private house or apartment
The best solution for a small space is a corner kitchen. This layout will maximize the functional use of all free space. At the same time, furniture sets and rubble appliances will look compact. The corner kitchen allows you to embody the "triangle rule" when the hob, refrigerator and sink are equidistant from each other.
Useful advice! A corner kitchen with a window is also suitable for a spacious room combined with a living room.
There are several options for planning space when designing a corner kitchen with a window. The most popular is the L-shaped arrangement of elements, which are located along the walls, placed perpendicular to each other. The corner can form a working area that continues under the window. Here you can place a sink or hob.
A wide tabletop instead of a window sill can act as a dining table, increasing the functionality of the room. The space under the window opening can be used to store various kitchen utensils.
Another equally popular option is the U-shaped kitchen layout with a window in a private house, which is appropriate for any premises. However, it is not suitable for narrow rooms, the width of which does not exceed 2.5 m.
Useful advice! With a U-shaped layout, you can visually expand the spaciousness of the room, creating a semblance of a single surface of column cabinets that stand between the window and the door on one side.
For spacious rooms, the best option would be an island layout, where one part of the headset is installed along a long wall, and the peninsula is mounted perpendicular to it.This arrangement of furniture zones the room, highlighting the working and dining areas. Different layout options are clearly shown in the photo of the design of corner kitchens with a window.
Kitchen with a window in the working area: combining a window sill and a worktop
When decorating the interior of a room, it is important to use each of its elements, while all the details must be in harmony with each other. The area around the window is no exception. Many people prefer the traditional decoration of the area with textiles, blinds, flowerpots or other decorative elements. However, the space around the window can be played up in different ways, getting a functional and practical place in the kitchen.
There are several options for how best to use the window in the kitchen and the space around it. The most popular solution is to arrange a countertop by the window instead of a window sill in order to increase the working area. This technique is most relevant for small kitchens with a window, when it is important to use every free centimeter of space. In this case, it is important that the window sill and the table top are at the same height.
However, there are situations when the window sill and floor cabinets of the kitchen unit by the window are located at different levels. In this case, there are several practical solutions.
If the difference in height is not too noticeable, you can achieve the leveling of surfaces by adjusting the height of the legs or adjusting the base of the window sill. The simplest solution is to leave the surfaces at their height, while covering them with the same countertops.
If the window sill rises significantly above the kitchen set, then the cabinets and countertops are built under the window. The sill can be shortened to create a flower shelf above the table top. The resulting gap in the kitchen under the window can be decorated with the same material as the apron.
In the case of a low position of the window sill relative to the kitchen unit, there are several practical solutions. In the first case, the furniture is mounted on top of the structure. The gap formed between the table top and the window sill can be used to store various things.
The window sill can be extended for furniture, which can be done exclusively in a kitchen with a window in a private house. The photos clearly show such a solution in which the dimensions of the opening change. In apartments, interference with the facade and the load-bearing wall of the building is unacceptable.
Useful advice! This option can be implemented in an apartment with a kitchen combined with a loggia.
For an apartment, you can change the design of the window, supplementing it with a horizontal blind profile at the bottom of the frame, without changing the size of the window opening. This impost will be located under the windowsill and closed with a wardrobe. On the outside of the window, the blind profile can be covered with flowerpots with flowers.
Arrangement of a bar counter in the kitchen near the window
Elegant kitchens with a window and a bar counter look very nice and harmonious. The latter can have an L-shaped configuration. In this case, the window sill can be a wide or narrow part of the rack surface. A window sill that turns into a tabletop may have an irregular shape, which will provide a comfortable dining area.
In this case, the radiator can be painted in a bright color or covered with a decorative screen. It should be borne in mind that the minimum distance from the battery to the edge of the bar should be at least 25 cm, which will allow you to sit comfortably without resting on the radiator.
If you wish, you can recreate a two-level surface, practically zoning the space. Near the window sill or at the same level, you can build a sink or a hob into the worktop.
Important! To ensure normal air circulation around the heating radiator, which is located under the windowsill, a special ventilation grill should be installed in the countertop or several holes should be made in it, which will exclude the possibility of fogging up the windows and the appearance of mold.
A tabletop instead of a window sill can become a separate work area. In this case, the best solution would be to install sliding windows that open like a wardrobe. If the traditional design remains, free space should be left for convenient opening of the sashes. In addition, the tabletop should be at least 1.5 cm below the window.
The space under the windowsill and along the entire wall can be used to arrange a storage system. If it is of a closed type, then the doors must be equipped with lattice inserts or perforations. An interesting solution would be to place a mini-fridge, freezer or mini-bar under the window. If the worktop is wide enough, a washing machine can be built under it. However, both options involve moving the radiator to another location.
For a small room, a corner kitchen with a window would be an excellent option. Photos clearly confirm the advantages of combining a window sill with a headset.
Kitchen design with a sink by the window
For small rooms, a good solution would be to install a sink by the window in the kitchen, which will increase the working area. In this case, the sink will be sufficiently illuminated throughout the day, which will eliminate the need to install additional lighting. In addition, while washing dishes, you can enjoy the view from the window.
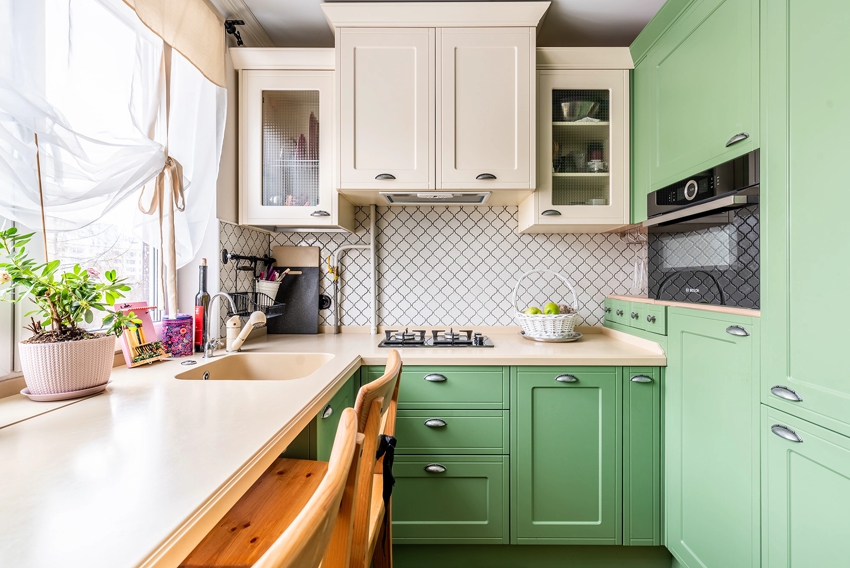
When the sink is located near the window, care should be taken that there are no obstacles to opening the sash
This solution is ideal for a U-shaped kitchen with a window, where the entire space is divided into functional zones. On one side of the sink, you can place closed or open cabinets of the headset, install an oven, a microwave oven and a refrigerator, and on the other, a hob and racks for kitchen utensils and food.
If the kitchen has two windows on the same wall, it is most convenient to place the sink between them by hanging a dish dryer above the sink. With adjacent placement of openings, an L-shaped or corner sink will look organic. However, this option involves certain difficulties in the design of the space. Immediately there is a need to lengthen communications for the supply and discharge of water.
Related article:
Sill-countertop in the kitchen: options for creating additional space
Main advantages and disadvantages. Variations in design and variety of materials. The subtleties of the installation. How to make a countertop yourself.
It is better that the window frame is made of PVC. Wooden structures are less resistant to constant exposure to high humidity. The countertop into which the sink is built can be made of artificial stone. It should provide ventilation grilles for air circulation. You should also take into account the difficulties with ventilation, since the mixer can interfere with the full opening of the window sash. It can be moved closer to the edge of the opening. The best option would be sliding windows.
When the sink is located near the window, splashes of water and grease will fall on glass, frame, slopes and textiles. They will have to be wiped constantly to maintain cleanliness. To reduce the chance of splashing water, choose deep sinks and pull-out mixers with a medium spout. Instead of curtains and tulle, in this case it is better to use roller blinds or roman blinds.
Helpful advice! To exclude flowering, walls and slopes near the sink are recommended to be treated with an antiseptic primer.
Dining area or seating in the kitchen by the window
The space near the source of natural light can be used to arrange a dining area with a table and chairs. This will most harmoniously fit into the design of the kitchen in a private house with a window that opens up to a delightful landscape. In this case, it is better not to use blackout curtains or completely abandon them, so as not to block the opening view.
An ideal solution for a small room would be to attach a folding table to the windowsill, which, if necessary, turns into a full-fledged dining area, and in the lowered position does not overload the space. It can be supplemented with folding chairs. This is ideal for very small spaces.
A kitchen with a large window will allow you to install a bench by complementing it with soft pillows and setting a small table next to it, which will save space. This option is appropriate when the window sill is low. This will allow you to get not only a dining area, but also a recreation area where you can plunge into a fascinating romance with a cup of aromatic coffee, work at the computer, or just enjoy the view from the window. Under the bench, you can equip drawers for storing various kitchen utensils, or hidden pull-out shelves under the seats.
Recommendations for window decoration in the kitchen
You can add a warm, cozy and sophisticated atmosphere to your room with the right textiles. However, when choosing design elements for a kitchen window, you should take into account the specifics of the room. It is constantly exposed to moisture, temperature extremes, odors, fats and soot from cooking, which settle on surfaces and are absorbed into their structure.
When choosing curtains for the kitchen, first of all, you should pay attention to the material of manufacture. Heavy, dense fabrics in the form of velvet are not suitable for such a room. Also, you should not give preference to natural silk fibers, which do not tolerate frequent washing.
When choosing textiles, it is important to determine the length of the products. Long curtains and tulle are suitable for decorating panoramic windows or large bay window openings, near which the dining area occupies. Short versions are suitable for rooms where the window sill is combined with the table top and is used as a work area. Photos of kitchen design with a window in the house clearly demonstrate the original design techniques.
Canvases for window decoration can become an accent detail of the interior if bright and catchy products are chosen. With a neutral color scheme of textiles, the furnishings themselves will stand out.
Tulle and curtains for the kitchen window
Linen, chintz and cotton products are considered the best option for the kitchen. Such natural fabrics do not absorb odors, are easy to wash and have an attractive appearance. Depending on the style of interior decoration of the kitchen with a window, monochromatic products or curtains with a characteristic pattern are selected.
Kisei curtains, which are ideal for panoramic windows, are very popular. The threads can be made from linen, cotton, silk or polyester. Kiseya does not collect dust and is able to transmit a lot of light. Such curtains can unobtrusively cover the entire opening, or be collected on the sides, which looks fresh and modern in the design of a kitchen with a window in the house.
Tulle made of voile, organza, chiffon, cambric or tulle mesh is suitable for decorating the kitchen window, which gives the atmosphere lightness and airiness, letting in natural light as much as possible. Products are presented in different colors and patterns, which allows you to choose a canvas for a specific style of room.
Helpful advice! The textile decoration of the windows should be combined with the furniture and the shade of the walls and fit into the overall style of the room.
The highlight of the spacious kitchen will be lambrequins in the form of a horizontal curtain of a small length, which is located along the entire width of the cornice. The product is often complemented with pleats and ties. Lambrequin can be rigid in the form of a complex fabric, or soft, made of fabric and supplemented with folds.
Blinds and rolled products for the kitchen window
Many people prefer to use blinds to decorate the kitchen window, which can consist of vertical or horizontal thin plastic or metal plates. The products are distinguished by their practicality and unpretentious care. They do not absorb odors, are durable and easy to clean. The blinds can be used to adjust the lighting intensity in the kitchen.
Helpful advice! To decorate a window in a spacious kitchen, classic tulle is suitable, and in a small room, blinds or roman blinds will look appropriate.
Roll products are a good option. They are represented by a shaft on which a fabric is wound, impregnated with a special compound, which gives it dust and moisture repellent properties. Raising and lowering the canvas allows a special mechanism that is fixed in the upper part of the opening. High-quality rolled products are practical, easy to maintain, durable, resistant to moisture and sunlight.
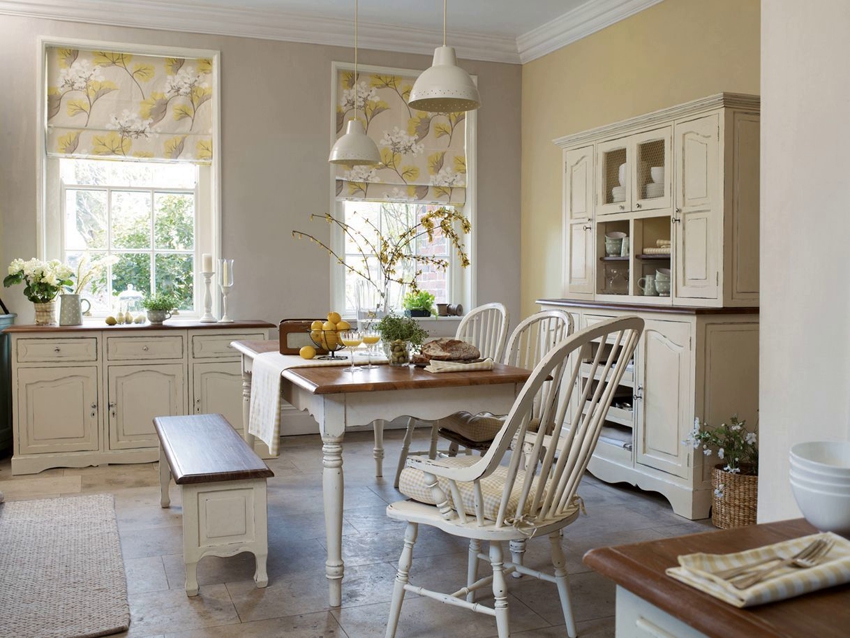
For the windows under which the kitchen working area is located, it is more advisable to use roller blinds
Roman blinds and pleats look original and organic in the kitchen interior, which, when raised, form folds. Canvases are made of synthetic or combined fabric. There are wicker and bamboo products, which can be seen in numerous photos of a kitchen with a window.
There are many practical solutions for decorating a kitchen with a window. The key to a good result is the correct layout of the space, depending on the size and shape of the room, the size and location of the window. The clear recommendations outlined above will allow you to get a multifunctional, practical, convenient and cozy kitchen, in which both the hostess and her family members will be comfortable.
