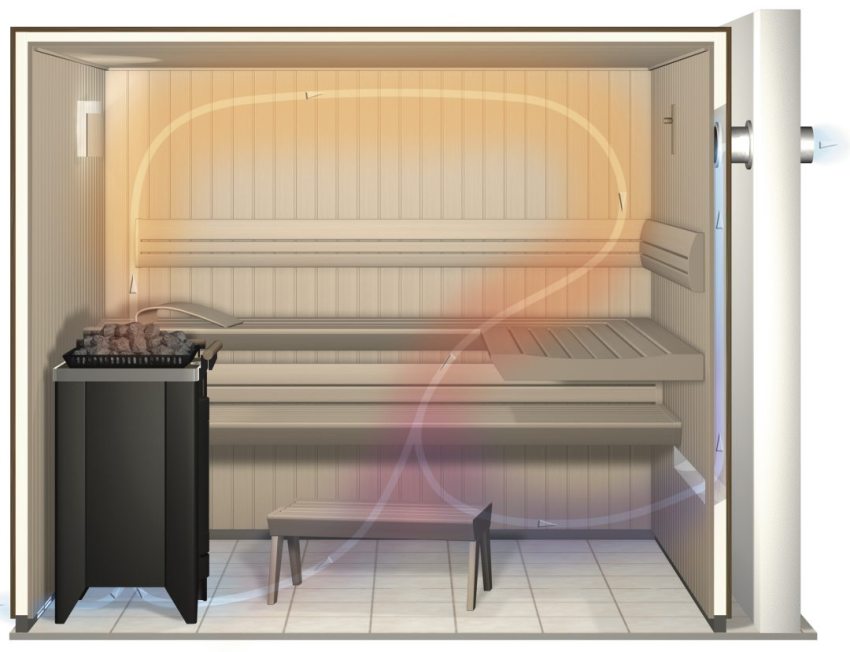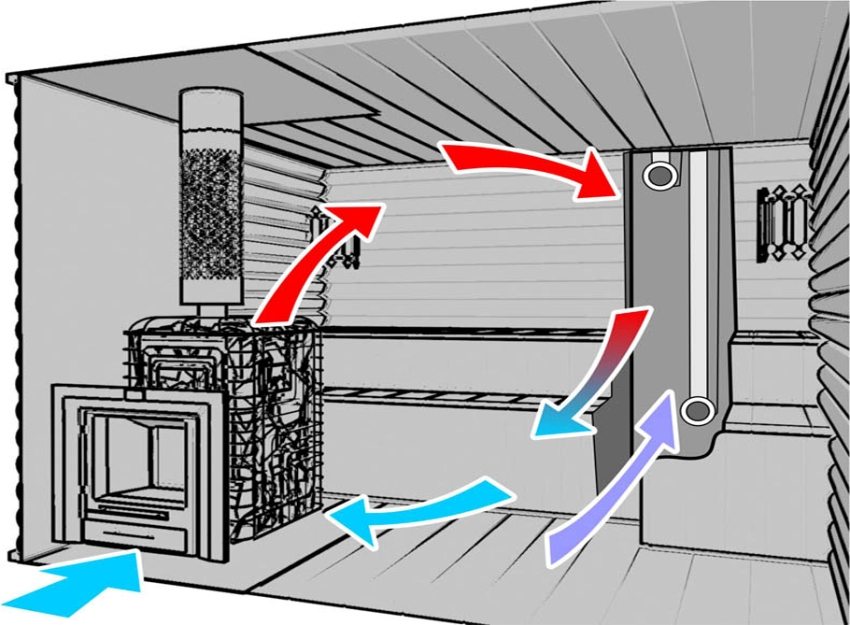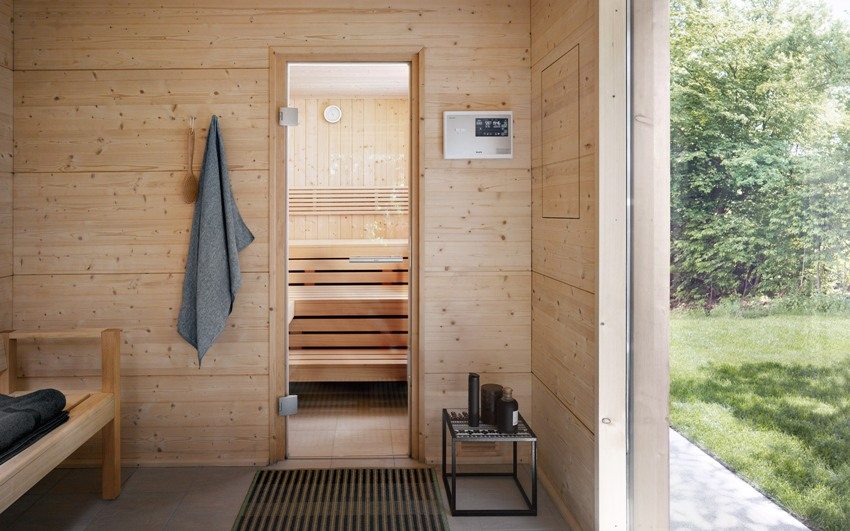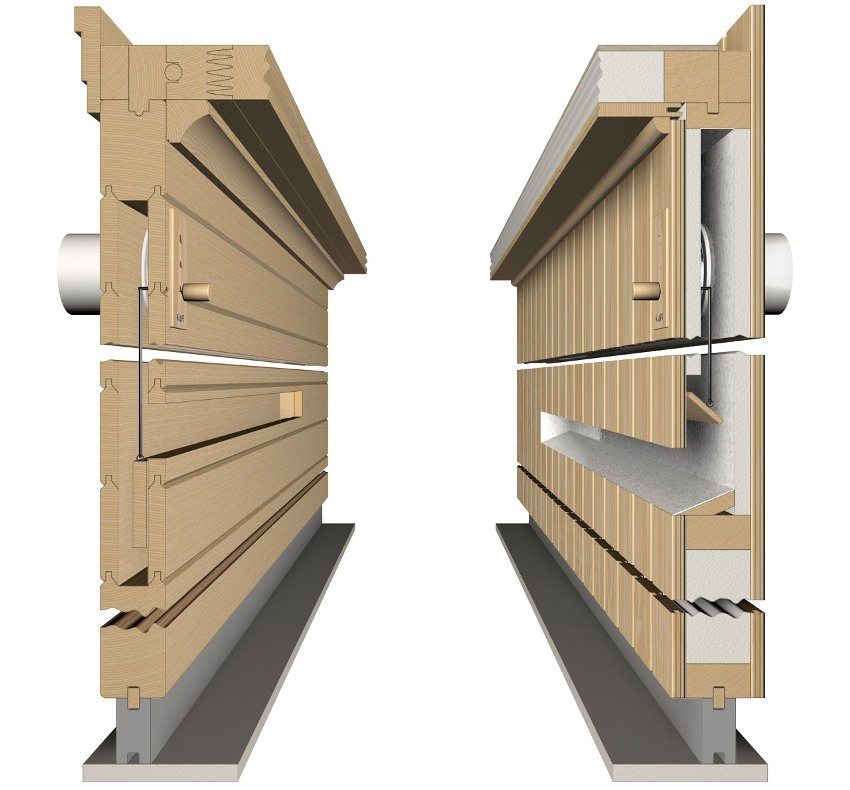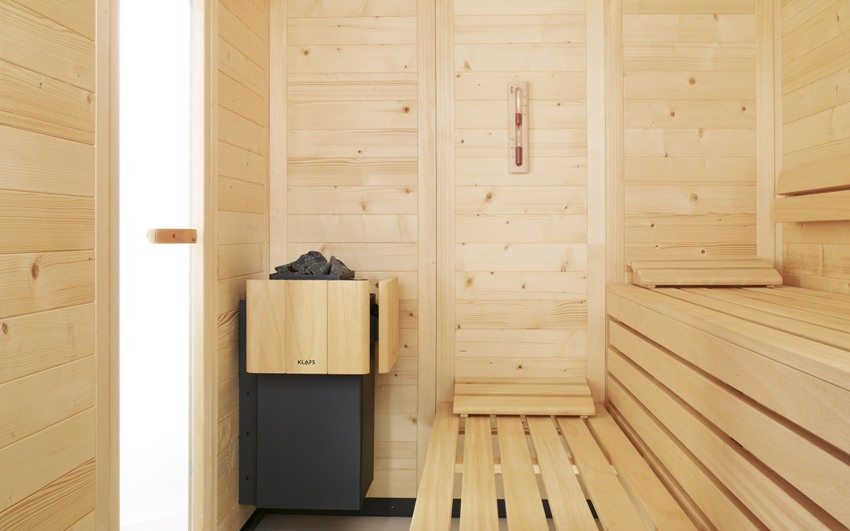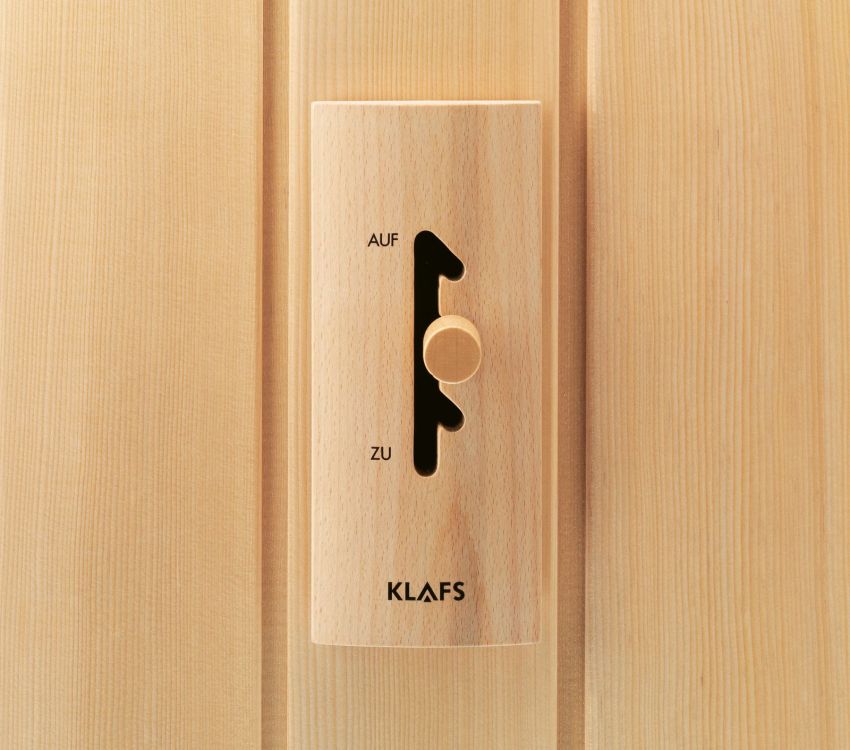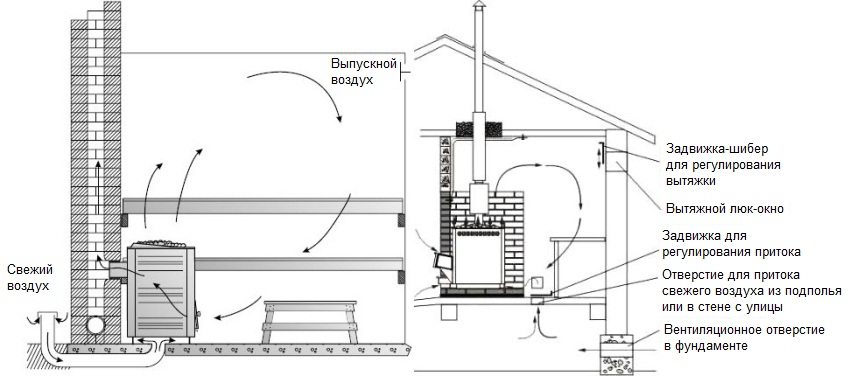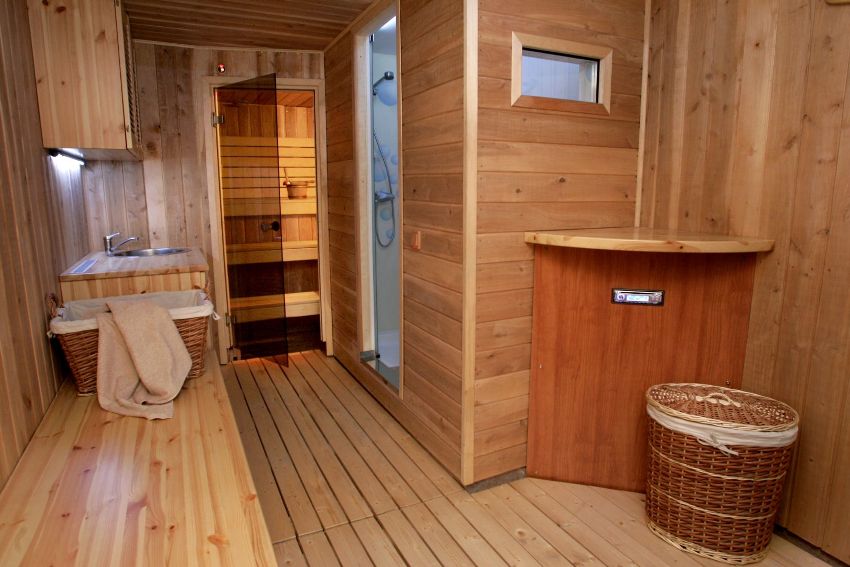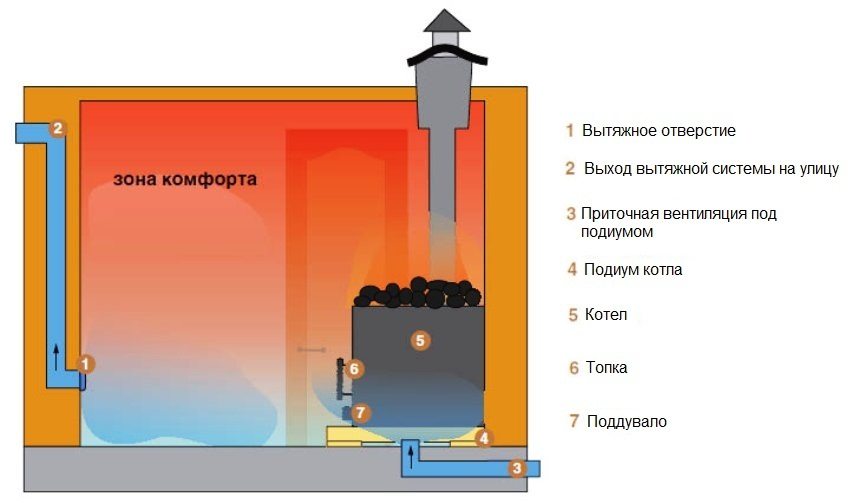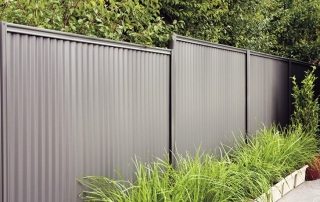Why do you need to attend to the question of how to properly ventilate the bath? How correctly the ventilation in the bath is arranged depends not only on maintaining a comfortable temperature in the dressing room, washing, steam room, recreation room, but also safety, as well as the service life of the building and its parts. When designing a bath and starting its construction, it should be remembered that ventilation in the bath with your own hands should be done taking into account certain subtleties and nuances. With your own hands, with the help of instructions, photos and videos, work can be performed at all stages of installation of ventilation in the bath and steam room.
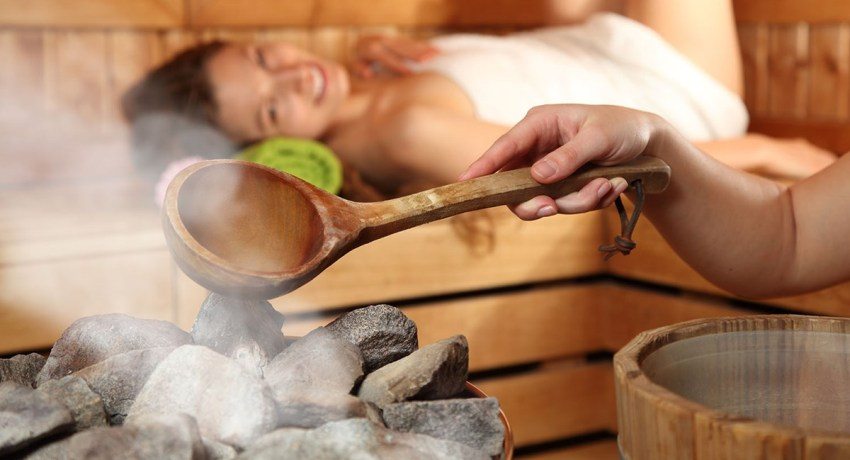
Properly arranged ventilation in the bath will ensure a comfortable temperature inside the steam room and prolong the life of the wooden elements
Content [Hide]
The principle of operation of the ventilation system in the bath
The operation of the ventilation system is based on well-known physical laws, and its design is simple and straightforward. For continuous air circulation, two types of openings are required:
- inflow;
- exhaust.
Air inlets are needed so that fresh air can enter the room. With the correct ventilation in the bath, they should be located as close to the floor and near the stove. With this arrangement, the incoming air heats up quickly and the high temperature is stably maintained in the bath.
Exhaust openings are designed to remove superheated humidified air and carbon monoxide from the steam room. They should be arranged as high as possible, that is, just below the level of the ceiling, and be located opposite the supply openings in order to create and maintain a constant air exchange.
Advice! An exhaust vent in the ceiling will lead to a rapid cooling of the room, therefore such an arrangement is undesirable.
There are no difficulties with the fundamental localization of the supply and exhaust openings when arranging ventilation in a bath with your own hands. But the task of maintaining a high temperature in a steam room while effectively removing exhaust air and carbon monoxide from it is not easy.
You also need to pay attention to keeping the temperature comfortable for both sanitary and hygienic procedures and for rest, in all parts baths: dressing room, washing room, relaxation room. And if you have to create and implement a ventilation scheme in a bath with your own hands, you should think about the correct performance of work.
Natural ventilation
This type of ventilation works due to the difference in temperature and pressure inside and outside the room. Its efficiency depends on the placement of the air inlet and outlet openings. The most suitable solution is the supply openings are located at the floor, at a height of 250-350 mm, next to the stove, and the exhaust openings are located on the opposite wall from them, below the ceiling level by 150-200 mm.
Related article:
The best photos of finishing the bath inside and a description of the stages of work. Steps to follow when renovating a sauna. Recommended materials and installation rules. Waterproofing and wall insulation.
Natural ventilation systems are not suitable for ventilation of a steam room or steam room, since cold air in this room is collected near the floor, and hot air - in the upper part. Setting up the movement of air flows is accompanied by difficulties, but with the correct location of the ventilation elements in the steam room of a Russian bath, it is possible to cope with this problem with your own hands.
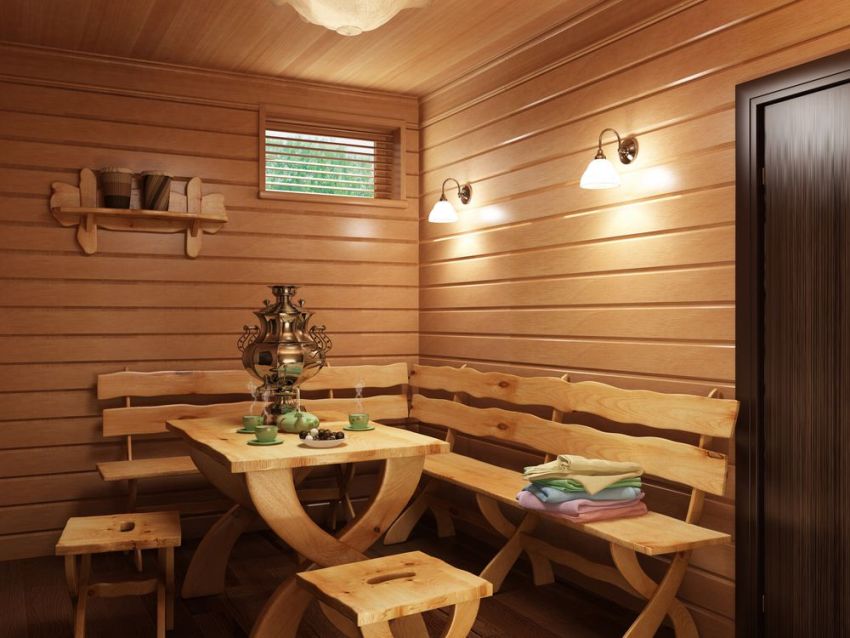
Natural ventilation is not suitable for a steam room, it is advisable to equip it in a relaxation room
Forced ventilation
For this type of ventilation in the steam room of a Russian bath or sauna, two subspecies can be distinguished:
- Ventilation with the help of special electronic systems that control the temperature and humidity of the air, automatically regulating its intake and filtration. These systems are quite expensive and often over budget.
- Combined ventilation system, when, due to the use of fans, a natural ventilation effect is obtained.
Dependence of the bath ventilation system on the type of building
Natural ventilation, provided that the vents are correctly located and their size corresponds to the volumes of the premises, it functions well in a Russian bath, assembled from logs or timber.
The frame building is a sealed structure. It is advisable to use forced ventilation in frame baths. The inlet in the outer wall of the steam room should be additionally equipped with a blower.
In a building made of bricks or foam blocks, only forced ventilation is possible.
Bath ventilation system planning: subtleties and nuances
Before proceeding with the choice of the ventilation scheme in the bath and the device of its construction with your own hands, you need to understand the intricacies and nuances of design.
Fact! Even small errors in the layout of the inlet and outlet openings lead to undesirable consequences. In the steam room, either the constant air temperature will drop or the carbon monoxide concentration will increase.
When building any bathhouse - bath ventilation and its schematic diagram are laid down during the construction process. The question "how to make ventilation in the bath" should be solved at the design stage.
Ventilation ducts for the dressing room, washing room, steam room, rest rooms and openings for the flow of fresh air and removal of a mixture of carbon monoxide gases with waste moist and hot air masses must be laid at the appropriate stages of construction. Gate valves and grilles for adjusting the sizes of inlet and outlet openings and sections of ventilation ducts are installed already at the stage of finishing the premises.
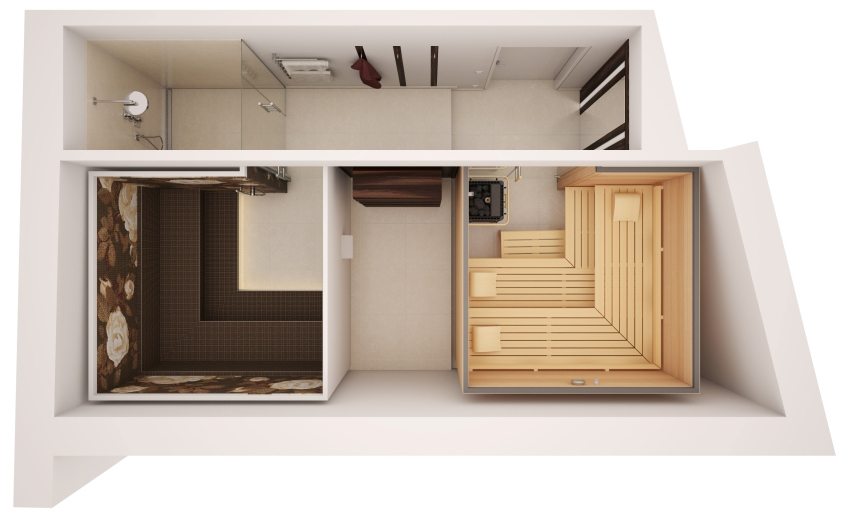
The planning of the ventilation system must be carried out at the stage of developing the design project of the bath room
Basically, the functioning of the bath ventilation depends on two factors:
- the dimensions of the ventilation openings - both supply and exhaust - which are determined by the volume of the room, whether it be a dressing room, a washing room, a steam room or a rest room;
- the relative position of the ventilation holes.
Vent dimensions
The dimensions of the ventilation openings depend on the volume of a particular room: dressing room, steam room, washing room or rest room. It is very important both to accurately calculate the size of these openings and to ensure the ability to change it. To adjust the gaps in the openings, slide doors and grilles are installed.
Please note that it will be difficult to heat the room to the correct temperature with large ventilation windows. There will be either a danger of constant excessive consumption of fuel and electricity, or difficulties with adjusting the cross-section of the ventilation ducts, that is, the distance to which you will need to open each opening with your own hands.
Advice! The area of the ventilation opening is determined at the rate of 24 cm² per 1 m³ of the volume of the ventilated room. For a good draft of fresh air from the outside, the exhaust opening must be larger than the inlet.
If the area of the ventilation holes is insufficient, the temperature, humidity and carbon monoxide concentration in the room can rise to critical values.
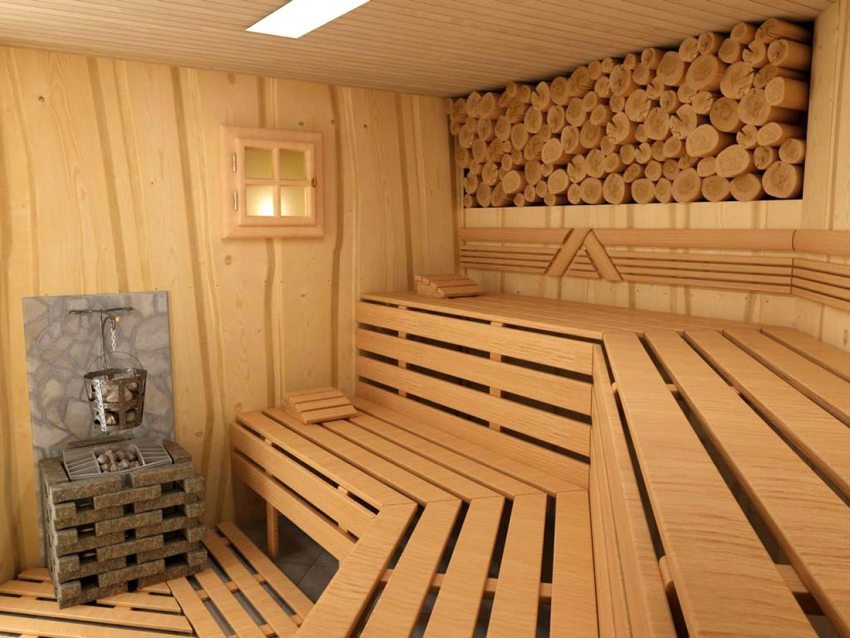
The optimal size of the ventilation opening is calculated at the rate of 24 square cm per 1 cubic meter of room volume
The relative position of the ventilation holes
The operation of any ventilation system is based on the replacement of the masses of heated air that come into motion under the pressure of the air coming from outside - colder and heavier. It is important to be able to regulate the direction of the heat flow coming from ovensinstalled in the bath. Ventilation in the steam room is often equipped with more than one inlet, but two for this very reason. To localize heat flows, it is enough to create a lumen of a certain width in one of them or in both of them with the help of valves.
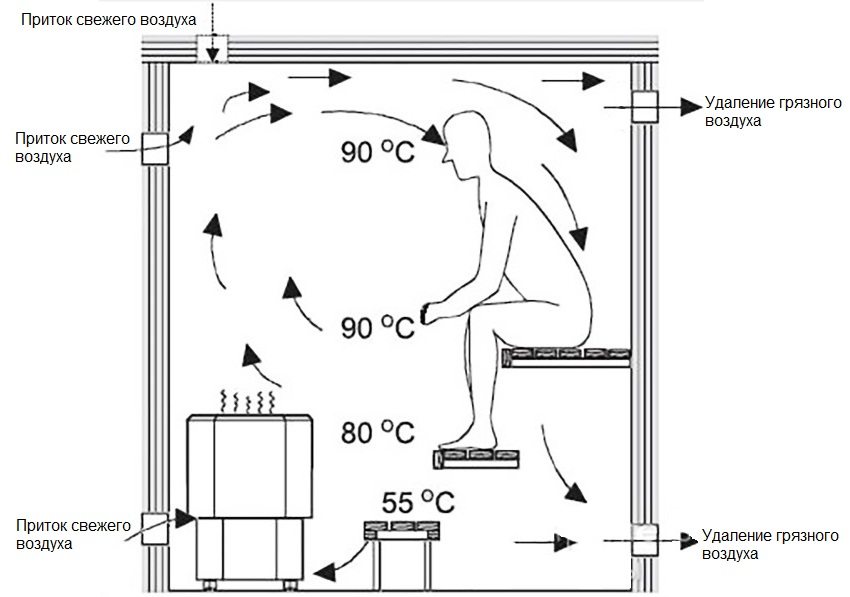
Layout of ventilation openings inside the steam room for the inflow of fresh air and removal of polluted air
Ventilation in the Russian bath
The quality of the bath ventilation system, designed and assembled by hand, is laid down at the project stage.
The air currents circulating in the rooms will have different temperatures, but the discomfort from this should be felt as little as possible.
Advice! Comfort in the bath depends not only on the absence of sudden temperature changes "horizontally", that is, when moving from one room to another: from the rest room to the dressing room or from the steam room to the washing room. It is necessary to gently move the air masses vertically: the air temperature at the floor should not be much lower than the temperature at the level of average human height.
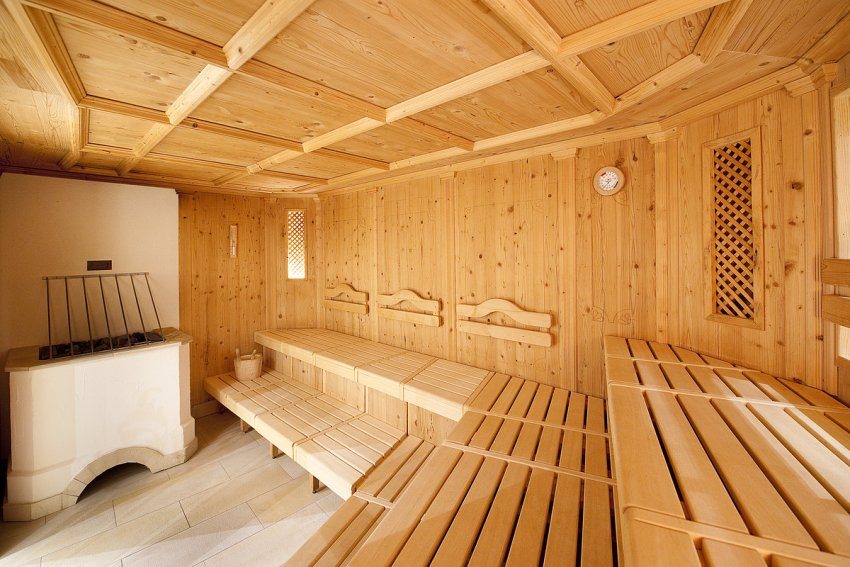
The microclimate in the bath directly depends on the number of ventilation holes, their size and location
The uniformity of the intake, mixing and removal of air masses depends on the number of supply and exhaust openings, their sizes, location relative to each other and heating devices, as well as the equipment with additional control devices.
Basic diagrams of ventilation devices in the bath
Any ventilation scheme for a bath is designed with one goal in mind - maintaining the temperature, humidity and freshness of the air in the steam room. The premises of the bath, and especially the steam room, are exposed to water and steam, therefore they need periodic ventilation and drying. But airing and drying will be ineffective if proper ventilation is not organized in the bath. Correct and constant ventilation of the steam bath significantly reduces the effects of the wood absorbing moisture.
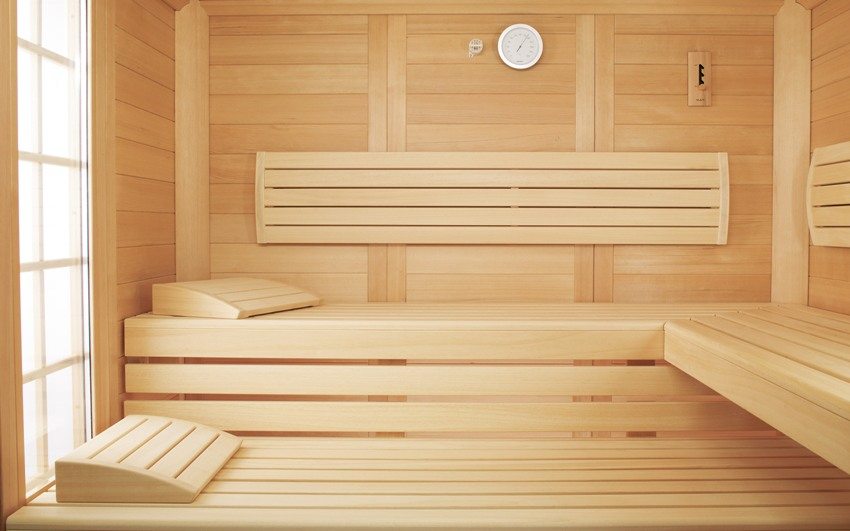
The main task of the bath ventilation is to maintain the temperature, humidity and freshness of the air in the steam room.
Bath floor ventilation
Air exchange in the bath rooms is facilitated by the device of a ventilated floor.
A wooden floor with constant contact with water loses its validity after 5 years. Requirements for ventilation through the floor:
- to create a stream, make small vents in the bath foundation;
- lay the floor, leaving gaps of up to 1 cm between the boards;
- lay inlets in parallel walls (remembering to protect them from rodents with gratings);
- for the oven to work with an additional hood, lay the finishing floor above the level of the blower;
- leave after using the bath doors open until the floor in the room is dry.
Ventilation in the bath room
With your own hands, in the presence of photo and video instructions, ventilation in the relaxation room of the bath and in the dressing room is the easiest to do, since there is no direct contact with water in them. Natural or combined type of ventilation is used, when fresh air enters through the supply duct and is removed with a fan through the exhaust duct of the steam room, vestibule or bathroom. It is also possible to install ventilators, which requires a direct outlet to the street and a power supply connection.
Ventilation in the washing bath
For air exchange in a washing room, a forced ventilation system is often made, which is driven by an electric motor. Air flows are directed towards the vestibule. The supply and exhaust ducts are made of the same section, the entrance of the first is set above the ground level (by 2 m), and the outlet of the second is above the roof.
Ventilation in the steam room bath
The requirements for the microclimate of the steam room are special. It should warm up quickly, it should maintain an optimal humidity level and be free from drafts. Therefore, for the steam room, the correct position and dimensions of the supply and exhaust channels, which are laid during construction, are relevant. To regulate the inflow and outflow of air, dampers in the vents are sufficient, but with a large volume of the room, an injection or exhaust fan may be needed.
The above general principles for designing ventilation in a bath, videos and photos, attached to instructions from network or other resources, should help those who want to build a bath with their own hands to bring this desire to a specific embodiment.
