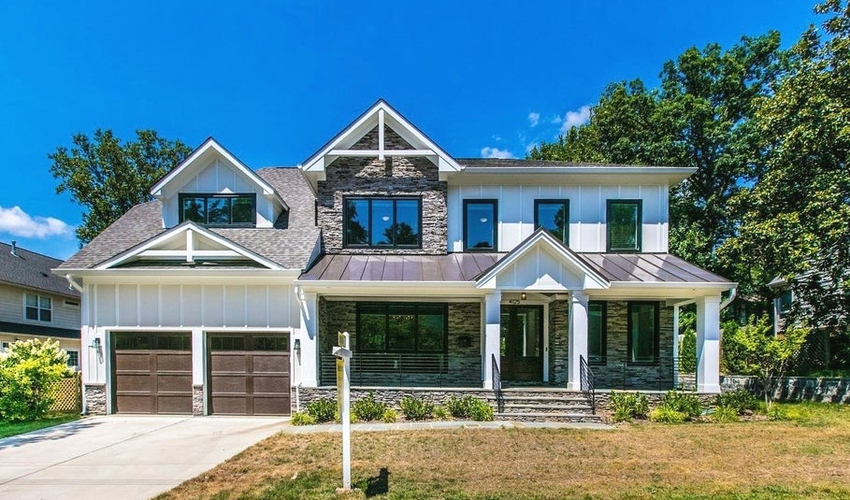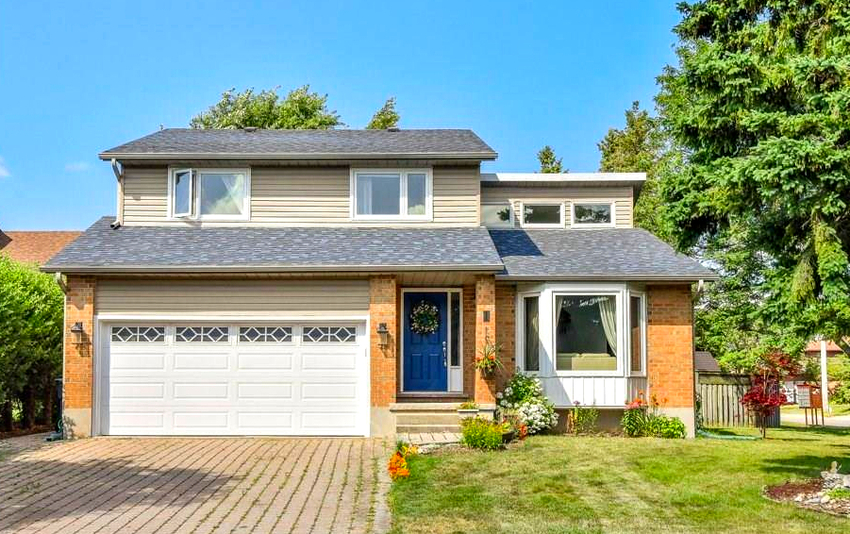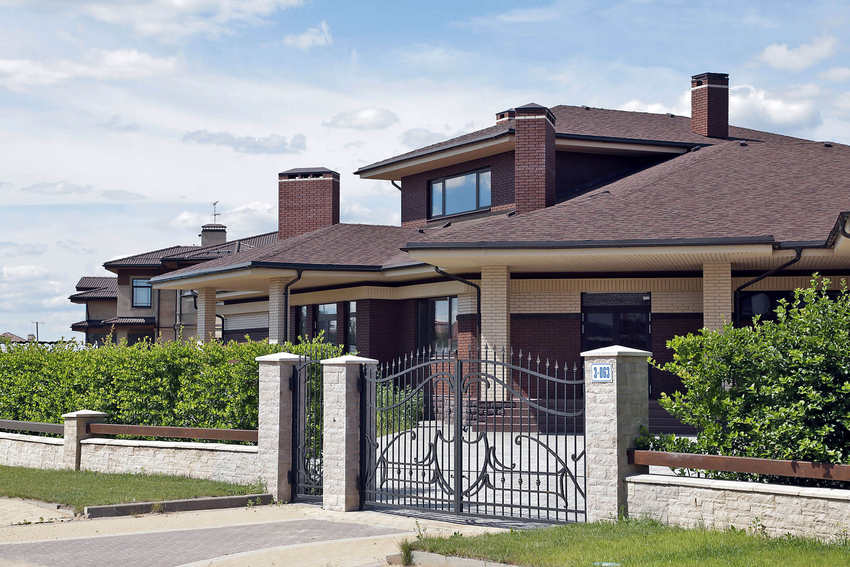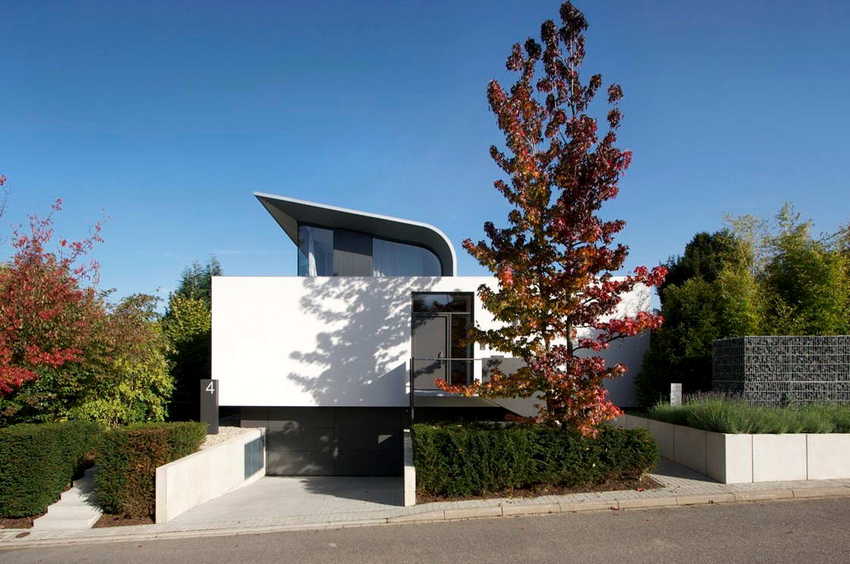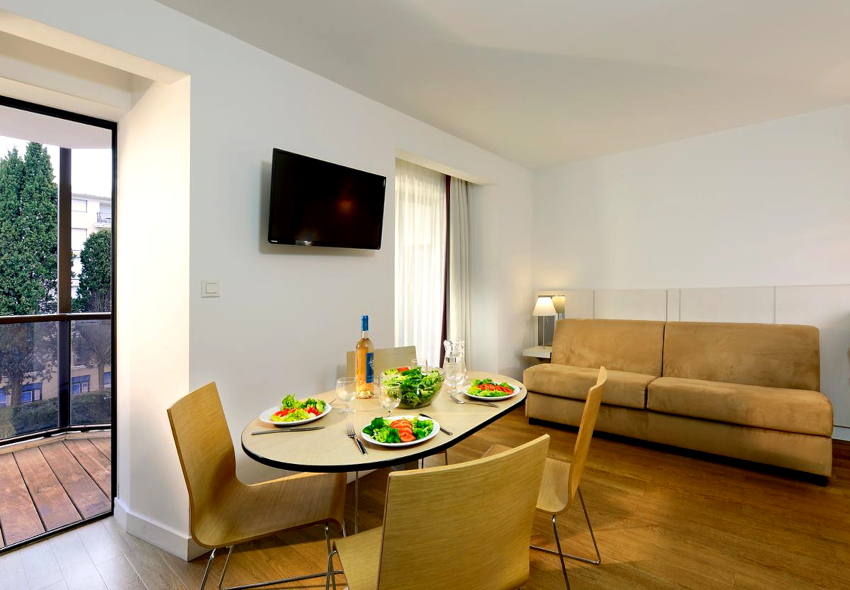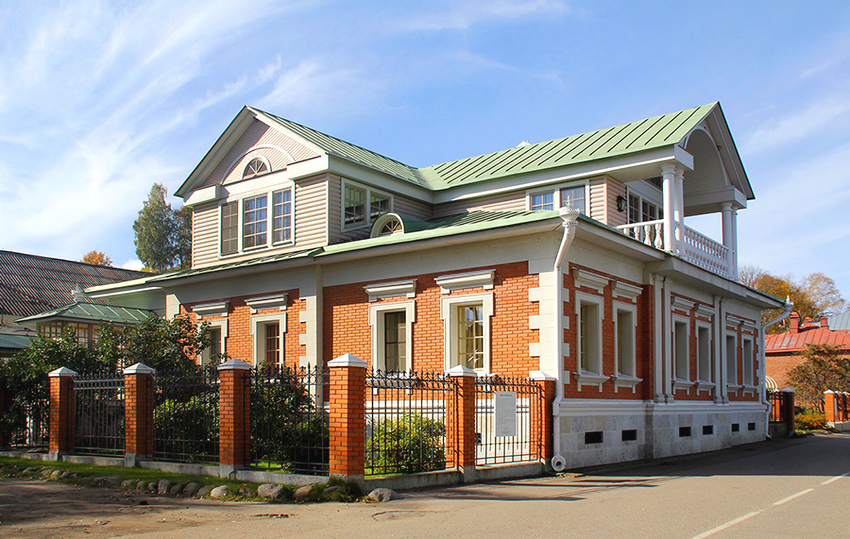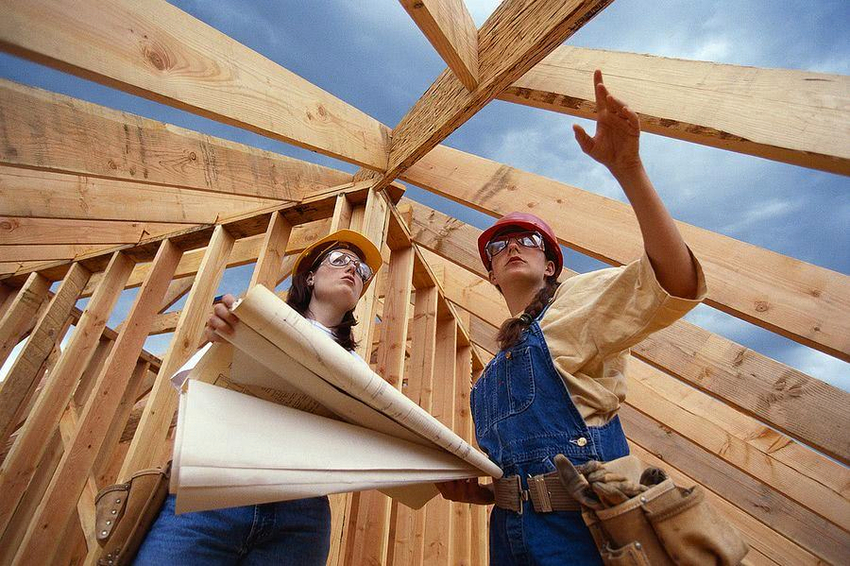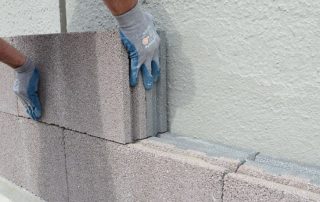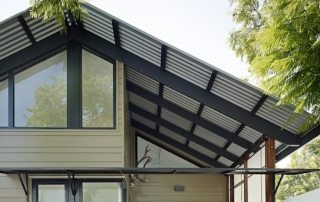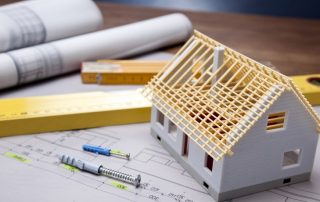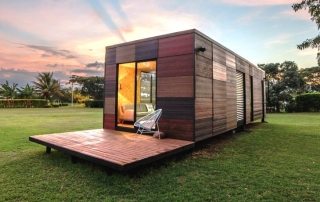This question is asked by many people who have heard this term for the first time. The mezzanine is an architectural element. In order to properly design and implement a project of such a superstructure, you should study several main points that characterize the mezzanine: what it is, how it differs from the attic, as well as the features of its design. The photos used in the article will help to reveal the issue in as much detail as possible.
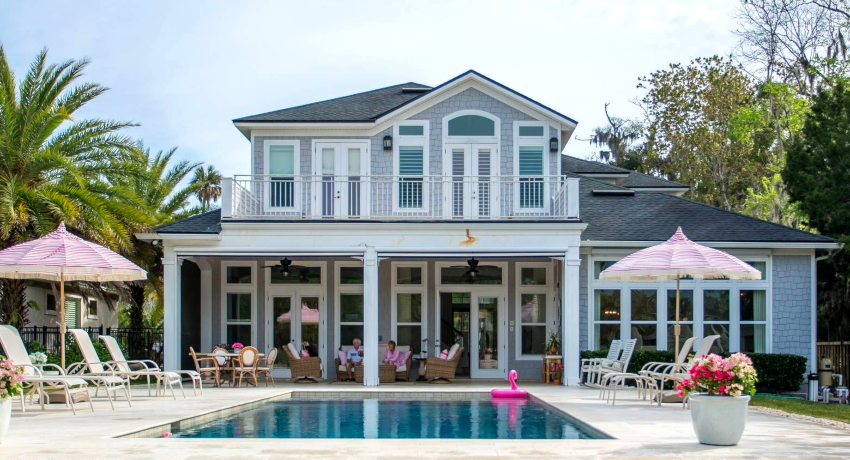
The mezzanine is an extension above a residential building, which is most often located in its central part.
Content [Hide]
- 1 What is a mezzanine: features of houses with a central superstructure
- 2 Mezzanine what is it: photos and use cases
- 3 Mezzanine what is it: superstructure, mezzanine
- 4 Mezzanine and attic: differences and some similarities
- 5 Mezzanine design features: roof types
- 6 Mezzanine: there are many layout options
- 7 Mezzanine: what is it, how best to equip it after installation
- 8 What style to choose for the interior design of the superstructure
- 9 Installation of a mezzanine over brickwork: instructions
What is a mezzanine: features of houses with a central superstructure
It is quite difficult for people who are far from architectural subjects to imagine what it is. A mezzanine is an extension above a residential building, which is most often located in its central part. A feature of this architectural element is the presence of its own separate roof.
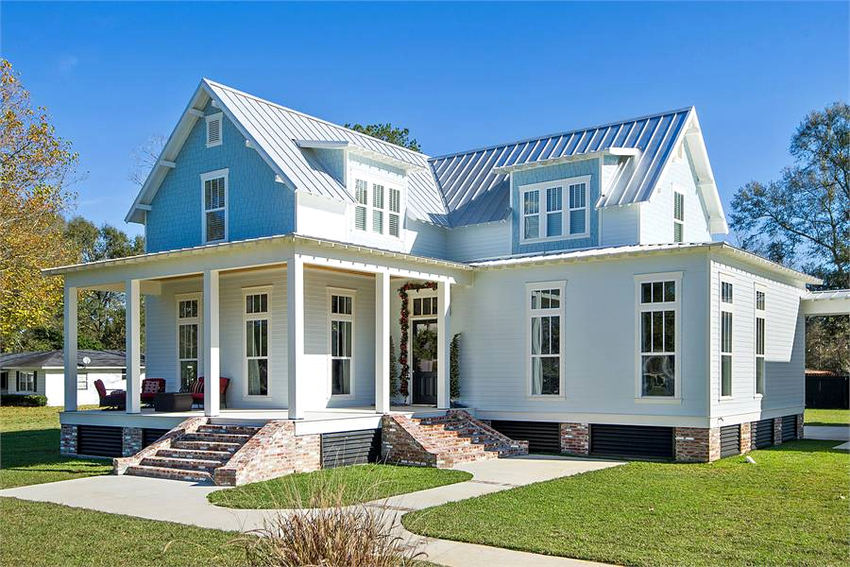
The shape of the superstructure can be very different, but in most cases there are square and rectangular options.
Another key point is that the mezzanines have a balcony. The shape of the building can be different. The most common are traditional square options. However, there are also more intricate mezzanine designs (photos confirm this). Cylindrical as well as multifaceted structures look original and can interest many people who dream of building their own home.
Note! Buildings of this type are one-story structures, which is recorded in the relevant documentation. Therefore, such a superstructure should by no means be perceived as an additional tier.
The mezzanine is primarily intended for living. However, in some situations, it also plays a decorative role. There are other options for using mezzanines. It is recommended that they be reviewed by those who want to plan the most functional residential building.
Mezzanine what is it: photos and use cases
Most often, such a structure serves as a summer recreation room, but it is also possible to equip a working area in it, turning the building into a full-fledged office.Another common option is to equip a library here, equipped with book shelves, a table and other comfortable furniture.
There are also more non-standard ways to use the mezzanine. For example, you can remove the overlap that separates it from the lower tier. This solution will improve the lighting on the ground floor. Photos of houses with a mezzanine make it possible to appreciate all the advantages of removing the floor. Thanks to the multi-level dynamics, the space on the ground floor visually increases. Thus, the originality of this solution is noticeable not only outside, but also from inside the house.
The central superstructure can be completely detached from the lower tier. There are countless options for using and decorating the interior space of the mezzanine. It is recommended to determine in advance the purpose of this structure, since in this case it will be easier to plan construction nuances.
Buildings equipped with such superstructures are rare, but this only increases their value and personality. It is not difficult to build such a structure, because its construction requires a very small amount of building materials. In addition, this is reflected in its value.
Mezzanine what is it: superstructure, mezzanine
Such mezzanines have many advantages. First of all, it is worth paying attention to the fact that the construction of this superstructure allows you to install a high pipe on the roof. The bottom line is that the chimney draft depends on the length of the pipe, so a building with a mezzanine will be protected from blocking the chimney.
Insulation of the ceiling of the first tier will also cost less. This is due to the fact that the area in which the mezzanine is located does not require a large amount of building material. There is also an advantage following from the previous point: the load on the base of the building will decrease. Thus, the service life of the residential building will increase.
The construction of this half-floor can be made in a style different from the main building, which will allow you to get a contrasting house that has aesthetic and functional advantages. The ease of installation of a mezzanine is also often an important factor that influences the choice of just such an architectural building. Of course, its main advantage lies in the increase in living space. It becomes possible to organize an additional room, albeit not large, but rather cozy.
Helpful information! The half-storey area is completely separate, as it has all the necessary living conditions for this. Therefore, it becomes possible to lease this room to tenants.
Two-story buildings, as a rule, have an excess of free space. When choosing a mezzanine building, there is no such problem. The cost of heating the building is also reduced, since it is devoid of a second tier, and the mezzanine can simply be disconnected from communications for the winter period.
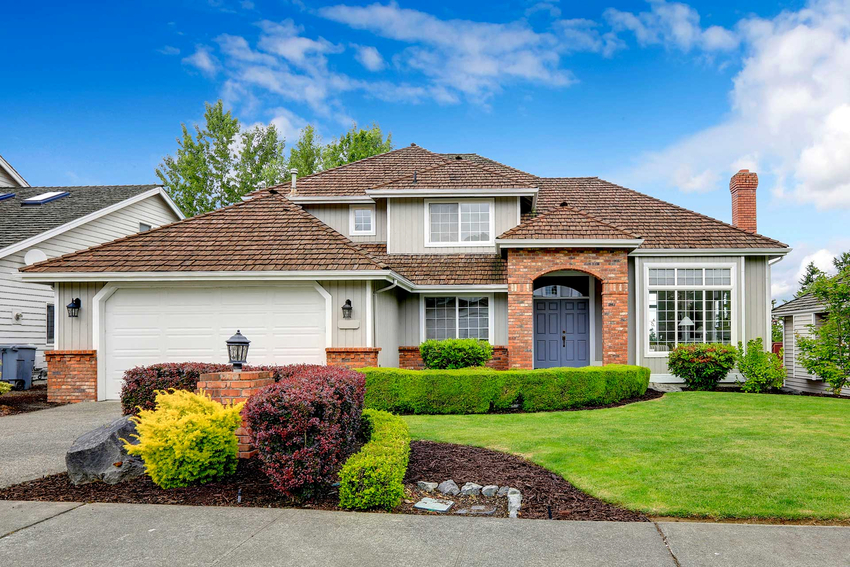
By disconnecting the mezzanine from communications for the winter period, you can significantly save on utility bills
Thus, such a building has many advantages. A house with a mezzanine - what is it? This is not the most difficult question, as photographs allow you to appreciate the visual merit and overall flavor of such houses.
If there is a desire to retire, then there is simply no better place in a country house than a half-floor. This setting is conducive to mental relaxation and relaxation. Among other things, the taxation system registers this type of dwelling as one-story. Having additional space, you don't have to overpay for it.
Mezzanine and attic: differences and some similarities
It may seem to many people that the mezzanine and the attic are one and the same.However, it is not. Both of these architectural structures are completely independent. Let's consider the main differences between these buildings. First, it's worth mentioning the roof. At the mezzanine, it is straight, and at the attic it is located at a certain angle. It is for this reason that people who spend a long time in the attic feel discomfort.
So, attic - what is it? The main functional purpose of the attic is that it is used as a utility room (attic). In some cases, the attic can be remodeled and a full-fledged room can be arranged inside it, intended for relaxation or living.
The erection of a mezzanine is carried out most often after the main structure is ready, therefore, even in this regard, these architectural elements are dissimilar. However, both buildings can either be erected as a decorative architectural element or carry a significant functional load.
Helpful information! The roof of the attic is not separate, as it is the roof of the house as well. The mezzanine has its own, and its walls are located in a vertical plane. Photos of attic houses allow you to more clearly understand all the differences, so it is recommended to pay attention to them.
What other differences do these structures have? The mezzanine has good lighting, since it can be made with rather large windows, because it has vertical walls. They can be made curly. Natural lighting will be as good as on the lower tier. Mansard buildings in the modern world are gaining more and more popularity, but this is only because many have forgotten about the existence of their counterparts. The similarity between the attic and the mezzanine is that both of these structures can be used for the same functions.
Mezzanine design features: roof types
The arrangement of this semi-storey allows you to rationally distribute the usable area in the room. Experts recommend this design for houses with fairly high ceilings. There is no need to obtain any permits for the construction of a mezzanine, which also increases the attractiveness of such a solution.
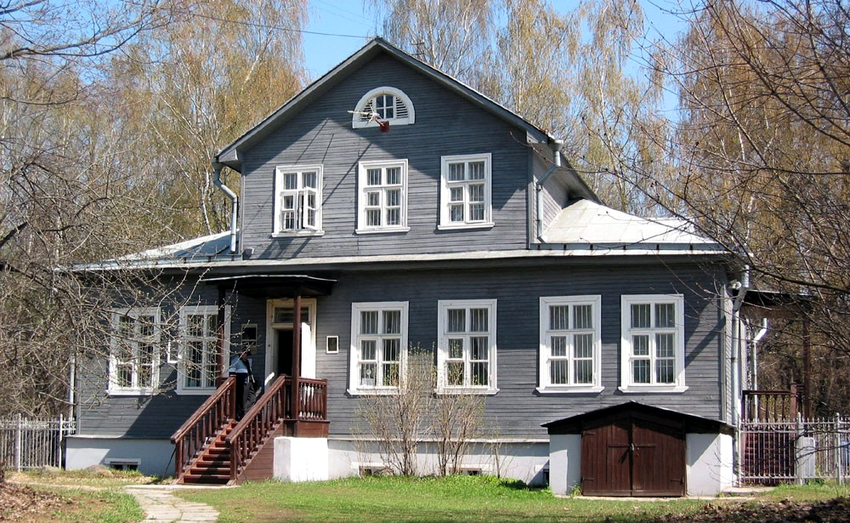
In most cases, the mezzanine roof has two slopes, but there are options that have a complex and multifaceted design.
Such structures can also have a gable roof, but making it somewhat more difficult (pay attention to the photo of the mezzanines). What is it in architecture? First of all, it is a convenient addition to the existing space. The roof, which has two slopes, is made using hanging rafters. However, this design also has some disadvantages. It is quite complicated in terms of installation.
It is almost impossible to make a complex, multifaceted roof on your own. Such work will require not only construction skills, but also the knowledge of professional architects. Therefore, it is recommended to hire qualified professionals to build a custom roof. If you want to use this structure not only in the warm season, then you need to pay special attention to its thermal insulation.
Mezzanine: there are many layout options
The mezzanine will become a favorite pastime for people who love privacy. Such a mezzanine floor does not have a sufficient area, and it is often erected not for daily use. You can, for example, make an add-on that will serve as a guest room.
Such a structure can also be planned for a nursery, since your child will like the non-standard location in any case. The configuration of mezzanines can be quite simple or very complex from an architectural point of view. It is best to build such a mezzanine at the construction stage, but if necessary, add it to an already existing residential building.
Such buildings are a real find in architecture. Mezzanine - what is it in terms of layout? So, the layout of such a building requires a clear understanding of its future purpose. The design features are also influenced by other factors, including the personal preferences of the owners of the house and the size of the budget.
Structures made of wood are lightweight, which simplifies the construction of such a superstructure. A multi-level roof can be made of lightweight materials, which will not exert much pressure on other parts of the half-story. Balconies go well with the mezzanine. Building a small balcony on such a superstructure is an excellent solution for making an original building out of a simple one-story residential building.
Helpful information! There are traditional sizes of half-tiers. For example, if we are talking about a building with a gable roof, then the height of its walls should not be less than 1 m.It is better to choose the 1.5 m option.In turn, it is recommended that the height of the room at the central point reaches 2-2.5 m.
Transforming an ordinary home into an original architectural structure shouldn't hit your budget hard. The layout of the mezzanine dimensions and its shape is carried out taking into account the dimensions of the residential building. It is worth saying that in some cases it becomes necessary to add another log house to the structure in order to strengthen the house, but this is extremely rare.
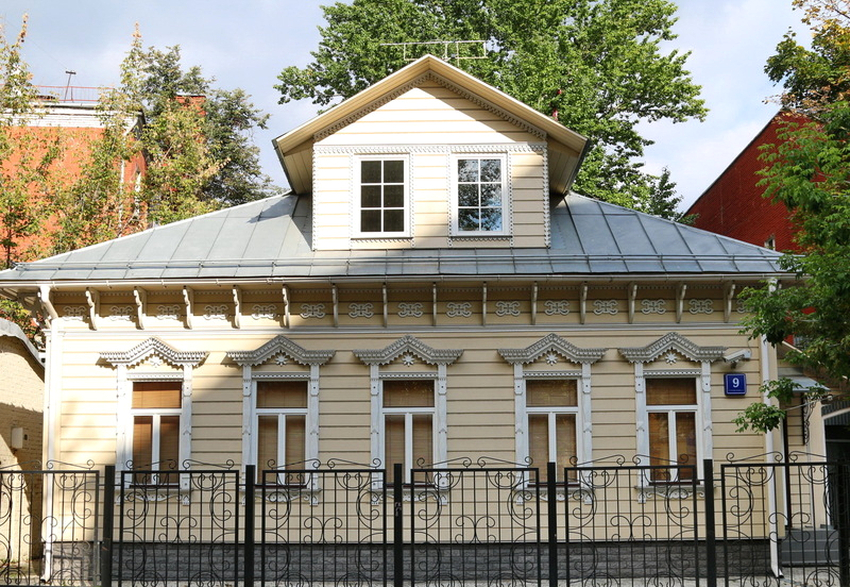
The layout of the size and shape of the mezzanine is carried out taking into account what dimensions the house has
Mezzanine: what is it, how best to equip it after installation
The room that is located inside such a superstructure can have different purposes. Its design depends solely on the purpose for which it is used by the owners. Most often, the room serves as a personal office or a room for receiving guests.
It is important to understand that people living in the mezzanine can completely isolate their personal life from those who live in the building itself. This is quite easy to explain, because this building has its own bathroom, as well as a dressing room. Access to the street is provided by a staircase. It is not a required attribute, but if desired, it is quite simple to design and implement the idea. But before that, you should clearly understand that this is a mezzanine in construction.
It is also possible to arrange a small kitchen, which will allow the residents of this half-floor to completely isolate themselves from the rest of the house. Consider some useful tips on the internal organization of this architectural structure. Furniture that will decorate the interior space of the mezzanine should be as functional as possible. This is due to the small size of this structure.
Note! Many experts recommend making custom-made pieces of furniture. This will allow them to fit into the interior without any problems. It is not worth using built-in furniture options, as they will not fit well with the general idea of the upper half-tier.
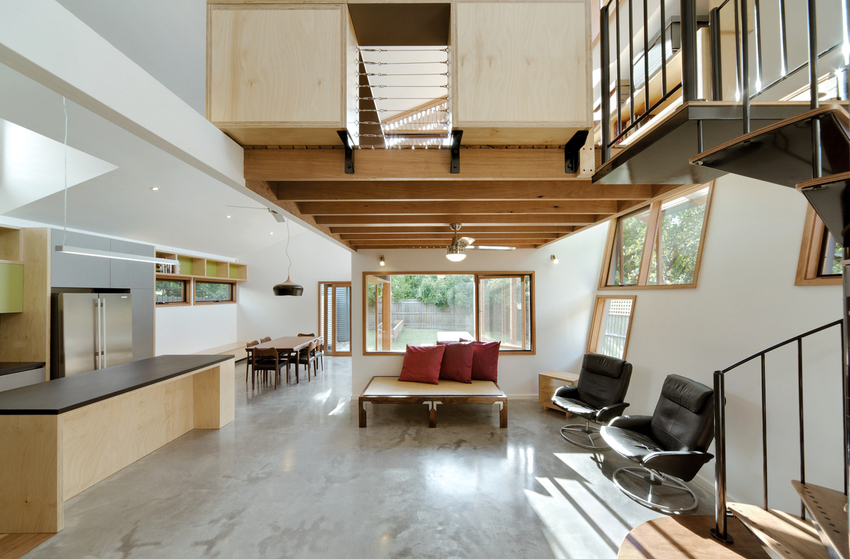
The design of the room located inside the superstructure depends on the purpose for which it is used by the owners.
As for lighting, it is not worth saving on it, since a light room looks visually larger. High windows provide daylighting of the room. Light colors should also prevail in the interior itself. A successful combination of shades will allow you to mask any defects, even if they are rather large protrusions or niches.
Related article:
Projects of houses with an attic and a garage: various variations of buildings
Distinctive features of buildings. Key points when designing. The choice of material and type of roof. Options for projects of houses.
It is desirable that furniture and walls are made in the same color scheme.The interior design of the mezzanine in retro style is a good solution. Old furniture will only enhance the sense of comfort in this central superstructure. If desired, you can also use a combination of various stylistic directions, but in this case it is quite difficult to maintain harmony.
What style to choose for the interior design of the superstructure
The problem with understanding how best to arrange a mezzanine is that many people don't know what it is. In the modern world, this term denotes a completely different element, namely a multi-tiered storage area, as described by Wikipedia. Mezzanine - what is it and how to decorate its interior? This is a small extension that requires a unique approach. You can choose the style you need based on the purpose of the half-tier.
There are several solutions that are most suitable for the conditions of this add-in. Let's consider them in more detail. If the mezzanine will be used as a bedroom or kitchen, then it is best to think about rustic styles (Provence, country).
If a decision was made to equip the central half-tier for an office, then in this situation, rustic styles will be inappropriate. The most suitable option is minimalism. It should also be said that this modern solution is also suitable for a children's room.
The options for using and transforming this usable area are quite diverse, but you cannot act to the detriment of the room. To emphasize the advantages of the central superstructure will allow the study of photographs that show the already decorated premises.
Installation of a mezzanine over brickwork: instructions
You can do the installation of the central mezzanine above the brick building yourself. This process is carried out step by step and requires attention to detail from the performers. Consider all the stages of the construction of the central superstructure, as well as some recommendations.
The first stage of construction is the arrangement of a monolithic belt. The structure is reinforced concrete and serves as the basis for the future semi-storey. She settles down on the top row of brickwork.
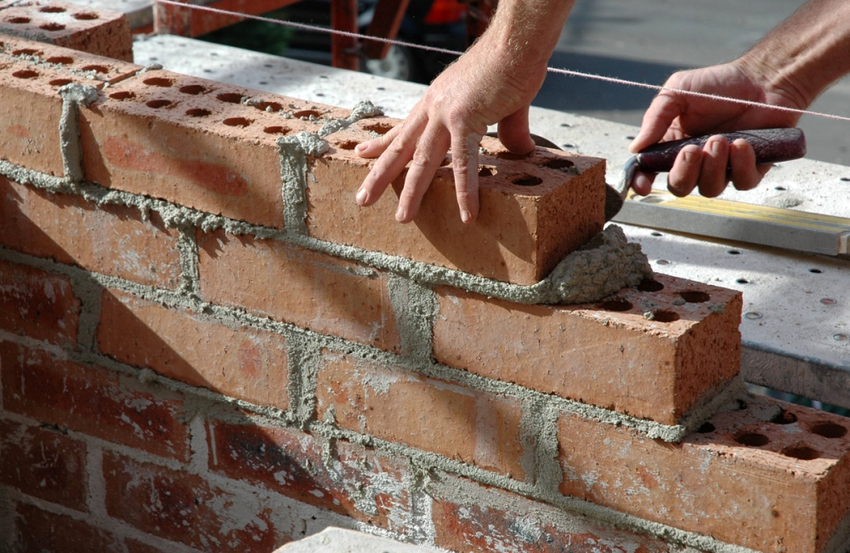
The first stage in the construction of the mezzanine is the arrangement of a monolithic belt over the brickwork
Helpful information! Many people confuse a mezzanine with an outbuilding. There is a significant difference between these structures regarding their location. Wing - what is it? This is an extension that is located on one side of the house. It can also be used for living purposes, but should not be confused with the central superstructure.
After the surface of the reinforced concrete belt hardens, it is necessary to close it with roofing material. This material must be laid in 2 layers. This will protect the base of the central superstructure from moisture. After installing the waterproofing material, you can proceed to the next stage.
Next, you should prepare the wooden parts from which the mezzanine frame will be formed. It is very important to protect the wood from insects and moisture. For this, it is treated with an antiseptic. Then the wooden supporting elements are fixed to the base. How to fix the parts that make up the frame structure? They are installed using threaded rods. The places corresponding to the joints must be well tightened with nuts.
The next stage is cutting out special grooves at the ends of the racks of the frame walls. They will need to be processed with a grinder. Then, nests are made in the bars of the lower harness, into which the racks are fixed by means of special elements - jibs.
Central superstructure installation: top rail, roofing and trim
After fixing the racks, you can proceed to the next stages of construction. You will need to fix the strapping elements at the top of the wooden racks. Further, the frame of the walls must be carefully aligned in the vertical plane. For this purpose, clamps are most often used, which are distinguished by large dimensions.
Then it is necessary to organize the flooring on the floor beams. It is made of thin boards. After that, the rafters are installed on the upper beam. It is important to remember that ridge beams, which are an important component of this structure, must be knocked out to the inner tops of the rafter system.
The next step in installing the mezzanine is to tighten the rafter pairs. It is carried out by means of crossbars. Further, the entire structure, made of wood, is treated with decorative paint. The next stage involves covering the walls of the frame. For this task, wood planks are best suited. It is also recommended to treat them with antiseptic agents for protection. They can be painted or varnished if desired.
Note! If the design of the house provides for the presence of a bay window, then the mezzanine can be made with a pitched roof. And all this thanks to the bay window. What is this - a natural question. A bay window is an architectural element protruding from the front of a building, which is most often partially glazed. In this situation, installation is simplified and the originality of the superstructure increases.
A roofing cake is laid on the roof frame, after which the windows are installed. They can be of various sizes, but tall windows are recommended to provide maximum illumination of the mezzanine interior. Doors are installed if necessary. This step is necessary if the design will include a balcony.
Then the joints of the structure are processed. For this, special sealing compounds are used. The final stage of the work is the installation of facing materials (internal and external). When finishing interior surfaces, you should be very careful, since the appearance of the room depends on this. This order of work corresponds to the construction of a standard mezzanine.
The mezzanine is an architectural structure that undeservedly enjoys a rather low popularity, because many people do not know about its merits. However, such a central superstructure compares favorably even with the attic. It is quite simple to install and equip, and as a result, it will serve as a great addition to the already existing square meters.
