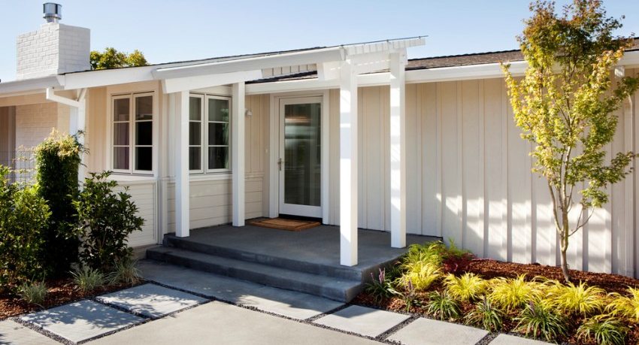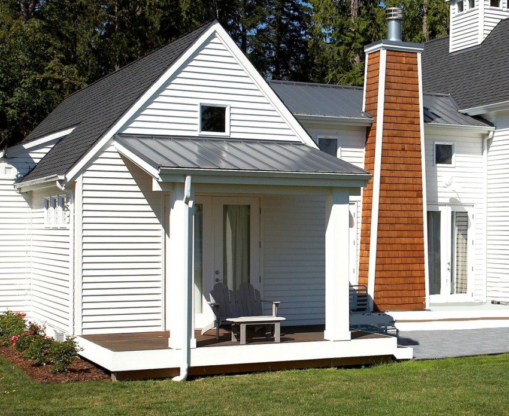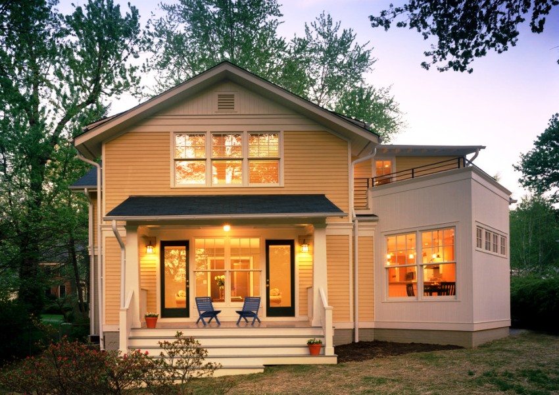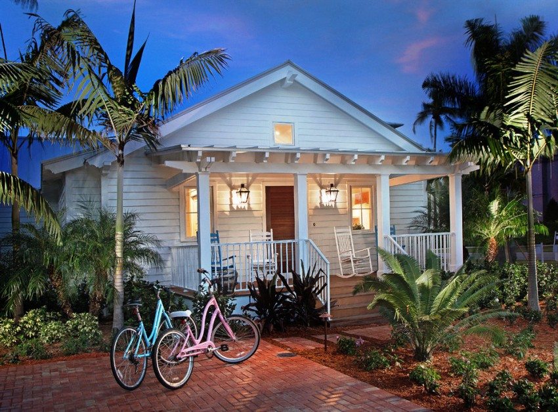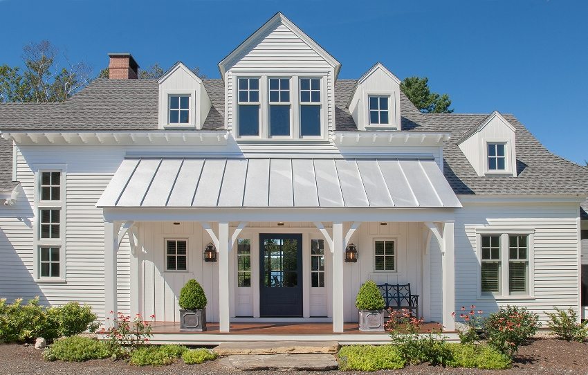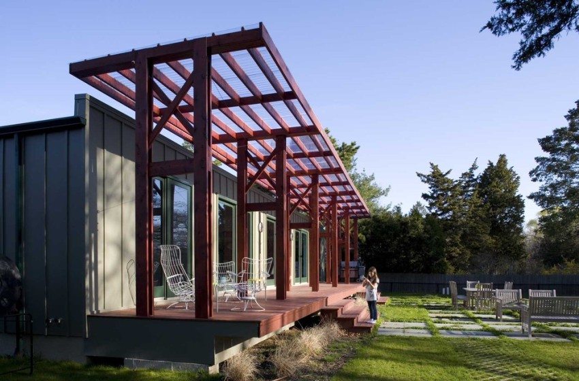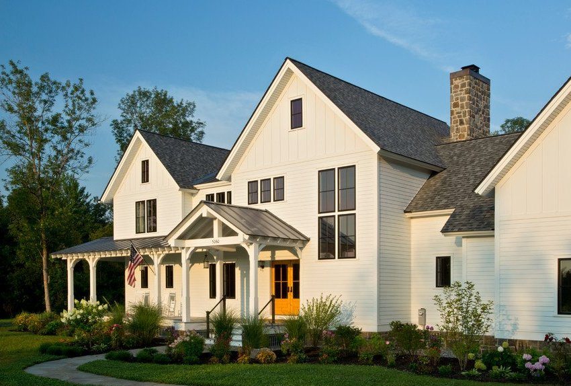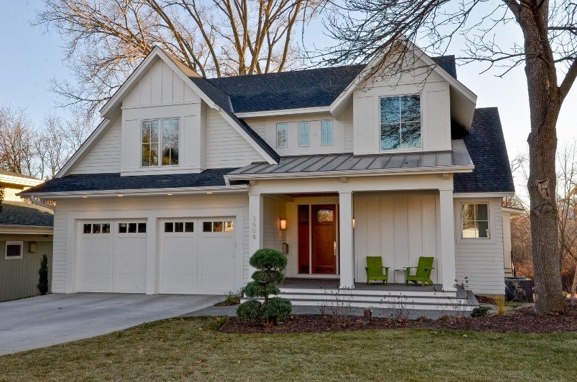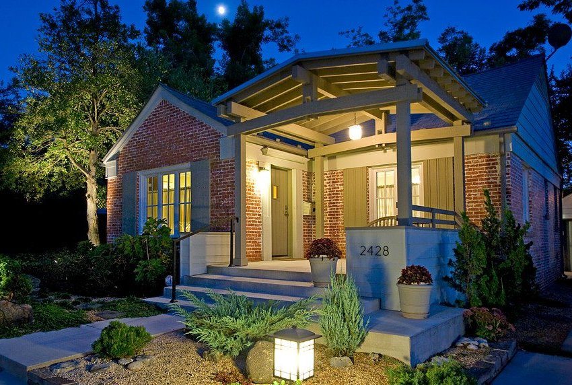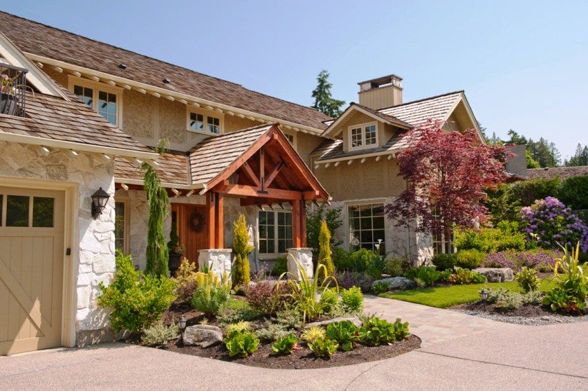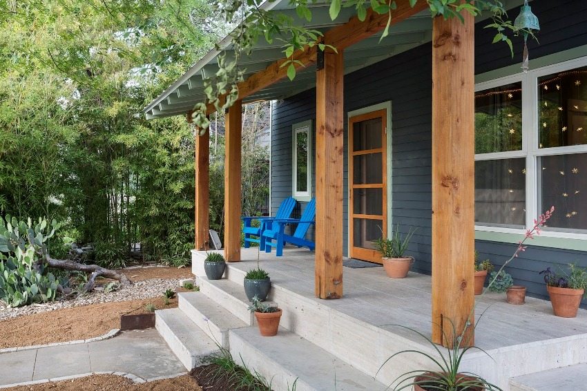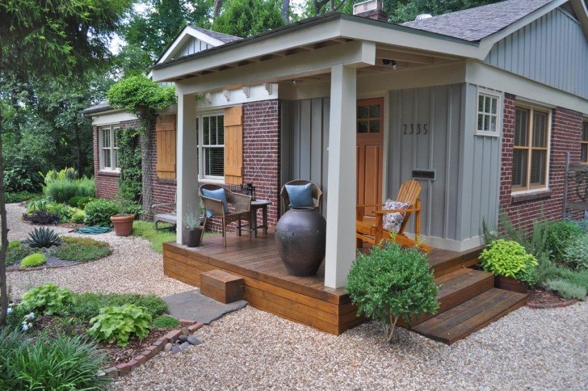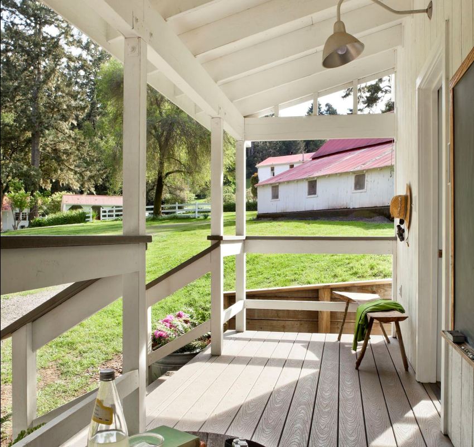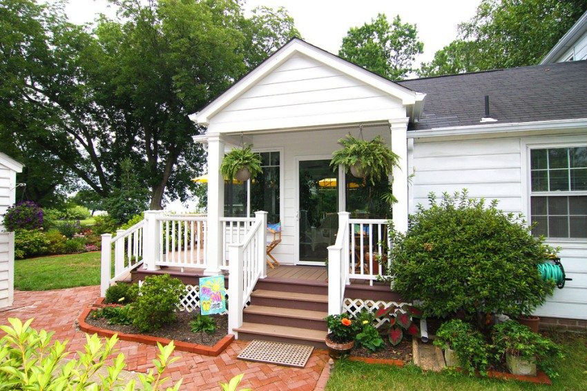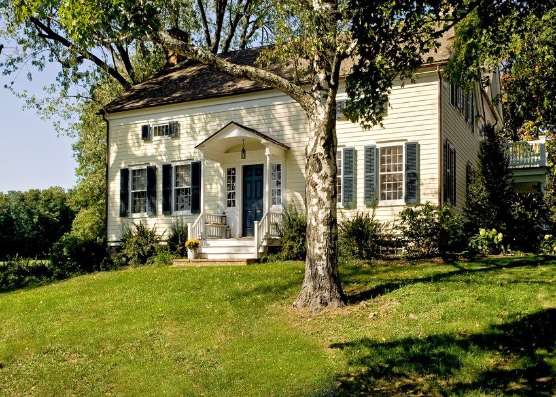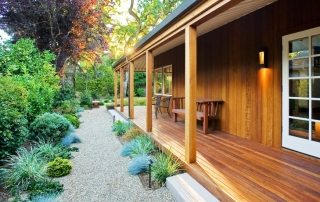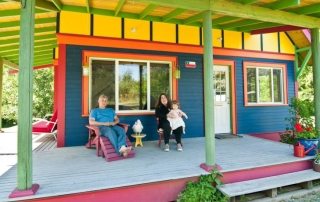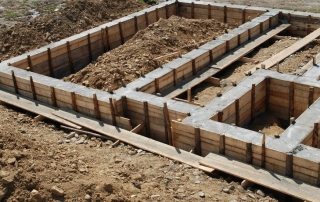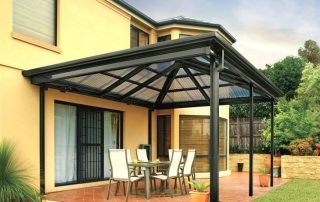The porch is the face, the calling card of the house. It is most often used only for decorative purposes, but sometimes it is loaded with additional functionality. Quite often they equip a porch with a visor in a private house, the photos of buildings presented in this article demonstrate several options from various materials. Small, neat entrances to the house with a small visor and large porches with an equipped spacious canopy.
Content [Hide]
Design
Before building a structure, you must create at least an approximate project. For this you need:
- draw a sketch;
- make measurements;
- select materials and calculate their quantity;
- prepare the necessary tools.
Building is considered the best option. porch, completed together with the construction of the house. This design will be more solid and durable. With a separate design, it is necessary to take into account the future weight of the porch steps, as well as determine the places of connection with the common building.
Porch and steps size
In order to porch was safe and comfortable, you need to correctly calculate its dimensions.
- The area at the front door. Depending on which door system is installed at the entrance, single-leaf or with two leaves, the size of the site near it is regulated. The minimum size in the first case will be as follows: the depth of the porch is at least 1.5 m, and its width is about 1.6 m. A double-leaf door requires more space, so such indicators should be more than 2 m. But these are the minimum dimensions for more convenient operation it is necessary to increase them.
- Steps. The number of future steps is directly proportional to the height of the basement of the house. If, when calculating, their number exceeds 3, then it is necessary to additionally equip the porch platform with a handrail for safety. A flat and wide staircase is considered the most convenient, but in each option it is worth choosing individual values. The standard is the size of the steps, when the width of an adult's leg (~ 28 cm) rises without problems, and the height is no more than 20 cm.
- Lighting. Since the porch is considered a place of special injury hazard, it is necessary to provide lighting devices on it. The “3 steps” rule also applies here. If their number is from 4 or more, one lamp will not be enough.
- Visor.The size of the visor is usually much wider than the porch. The minimum difference on each side should be at least 30 cm. Such a visor will perfectly protect the porch and the front door from precipitation and increase their service life.
Useful advice! When arranging a wood visor, mandatory waterproofing will be required, especially when using a metal profile as a covering material.
Selection of materials for construction
After the sketch has appeared, it is necessary to choose the materials from which the future structure and its roof will be made. First of all, you should pay attention to what the building is made of. To little wooden house a massive stone porch will not work, and an entrance made of wood will look silly on a brick cottage. The entrance system, made of the same materials as the building, will look harmonious. For the arrangement of a porch roof, soft tiles, metal profiles or cellular polycarbonate are usually used.
We build a porch with our own hands
Consider the options for building an entrance structure from various materials. This may require the following tools and materials:
- building level;
- roulette;
- grinder or electric drill;
- saw;
- fasteners;
- crushed stone, cement, sand (for a concrete base);
- boards (for wooden structures);
- standard red or white sand-lime brick;
- metal elements;
- roofing material.
Porch made of wood
A wooden porch with a visor in a private house will look great, photos of all kinds of options amaze with the individuality of solutions and construction approaches. This design is quite simple to do it yourself. When arranging an entrance staircase and a roof over it made of wood, you should not choose expensive sawn timber, since the service life of such a porch is much less than that of its other counterparts. Boards with a section of 50-150 mm are used.
Useful advice! When arranging an entrance system made of wood, it must be treated with oil or antiseptic solutions to prevent rotting. It is also necessary to think over a layer of waterproofing of the base, to protect it from excess moisture.
A more solid structure will require a foundation, however, due to the lightness of the material, you can do without it, especially if you plan to cover the building with soft tiles. First, supports, kosour are installed, and then boards are already stuffed on them - future steps. Then a roof is erected on high supports and covered with the selected material. It is imperative to provide for a link between the porch and the main building.
Porch made of brick and concrete
For such a weighty design, you will need to create the correct, solid foundation - the foundation. To do this, a pit is being dug, the depth of which is equal to the size of the foundation of the main building. A cushion of sand and gravel is poured, and then concrete is poured into the installed formwork. The foundation should be reinforced with reinforcement or metal mesh. You will also need to install vertical metal elements in it for adhesion with subsequent laying and installation of the visor.
After arranging the foundation, a brick is laid on the waterproofing layer - future steps. The masonry is carried out with an ordinary mortar; when it is carried out, it is necessary to accurately calculate the dimensions of each level so that the staircase turns out to be even.The finishing touch can be the laying of tiles, such as porcelain stoneware. After that, a visor is equipped from the selected material.
Useful advice! The corner ends of the steps can be closed with a metal corner, so the structure will last much longer.
Using cellular polycarbonate when arranging a porch
Often, when arranging a porch, they do not do with the construction of only steps and a visor. Many people want to get more functionality from the occupied area and equip walls around the porch platform, and also cover it with a large canopy. For these purposes, a lightweight and easy-to-use cellular polycarbonate is ideal. This is a modern polymeric material made in the form of hollow panels, interconnected by partitions - stiffening ribs.
Usually, polycarbonate is attached to a metal frame, the construction of which is provided at the stage of laying the steps. It does not have to be massive due to the lightness of the roofing material used. The carbonate is fastened using self-tapping screws and thermo washers so that water does not flow in the place of the holes obtained. You will also need an end profile and tape for the polycarbonate cloth.
Porch with a visor in a private house, photo of style solutions
Not the least role is played by the aesthetics of the erected structure. To maintain the integrity of the ensemble, when decorating the porch, color coherence is often used. If the enclosing structures are made with forging elements, they will ideally look in the design of pilasters.
In the classic version of the porch, the arrangement of a gable canopy, neat chiseled railings and large round balusters is used. Stone or tiles are suitable for facing steps. You can also try to equip the porch in the "Castle" style. It can be a massive entrance system, decorated with wild stone, complemented by torch lamps and railings. You can easily turn your porch into a stunning patio. On a similar open porch-terrace, there is a place for rest and receiving guests. In this case, the roof is made light, or not at all.
As you can see, there are quite a few options for arranging a beautiful and original porch. Among the huge number of materials and proposed design solutions, you can choose something of your own, individual.
