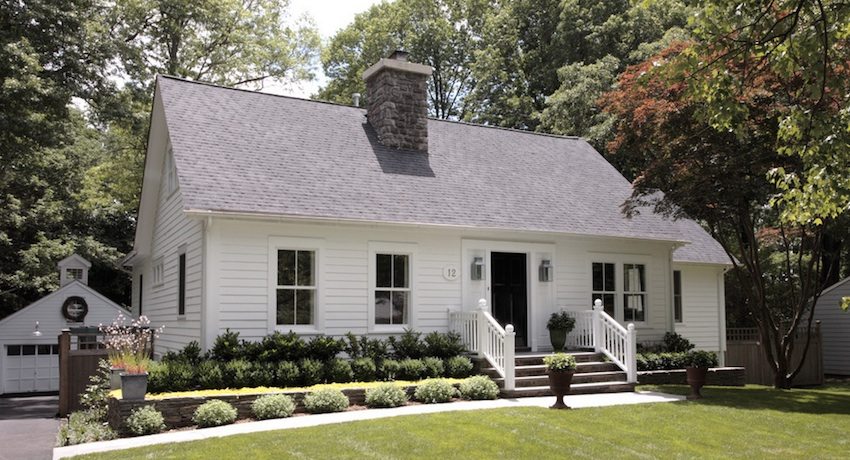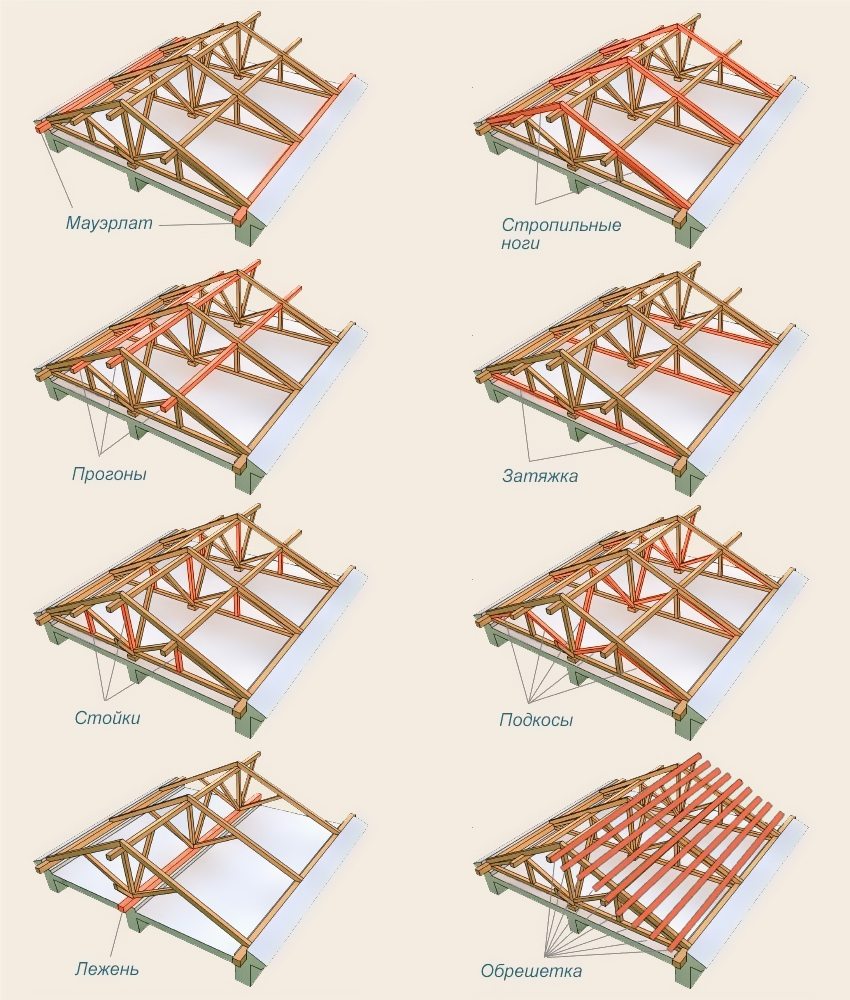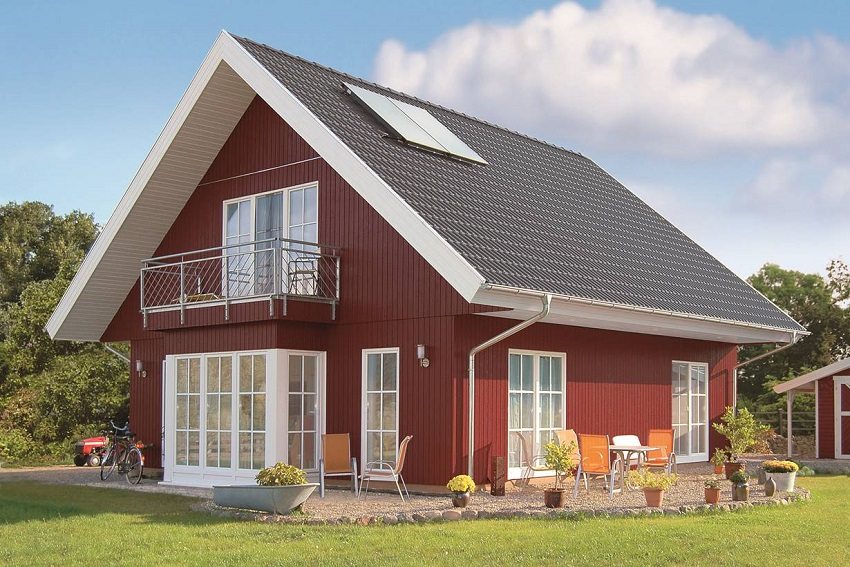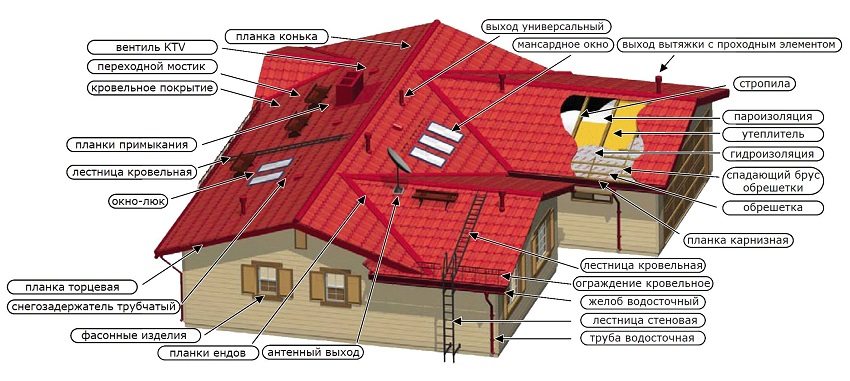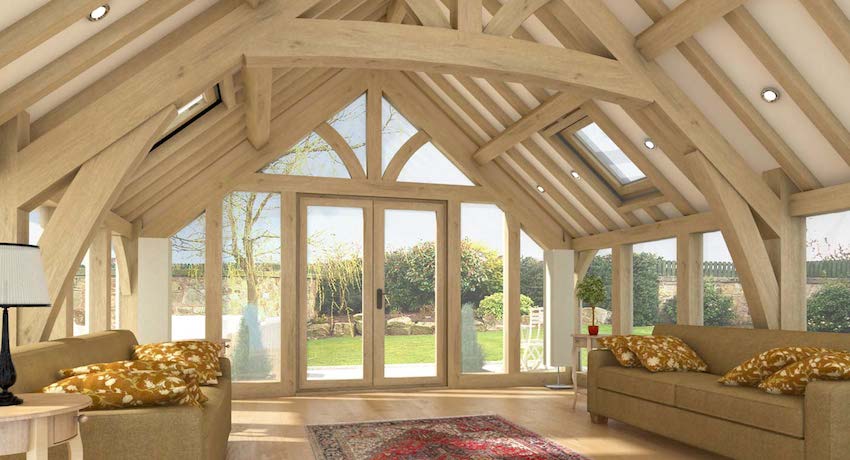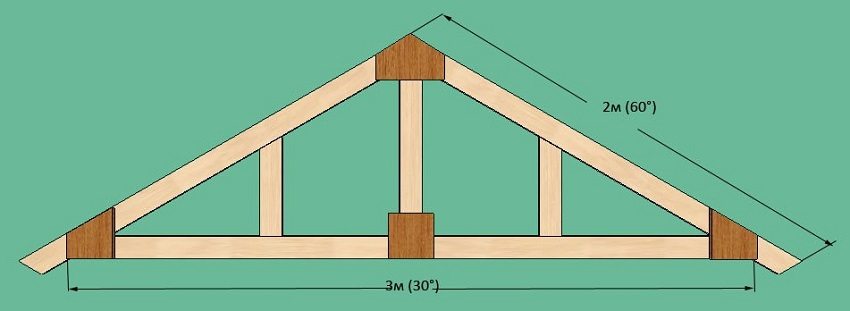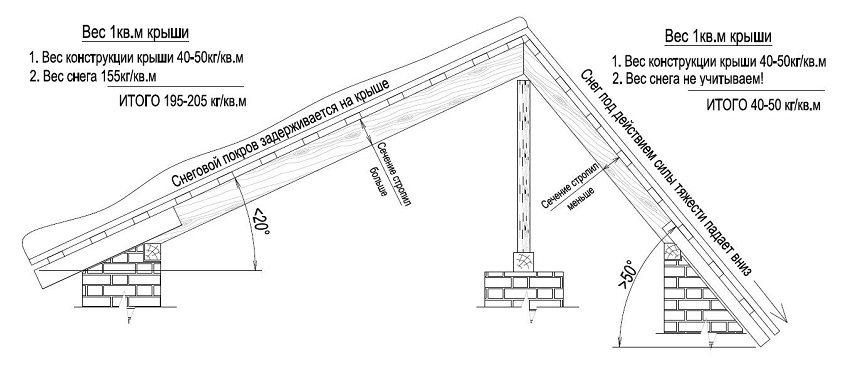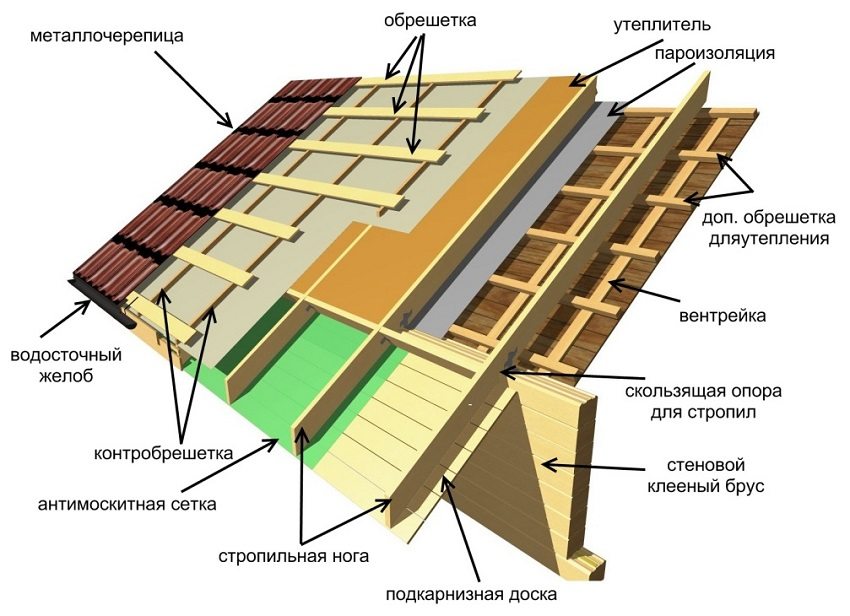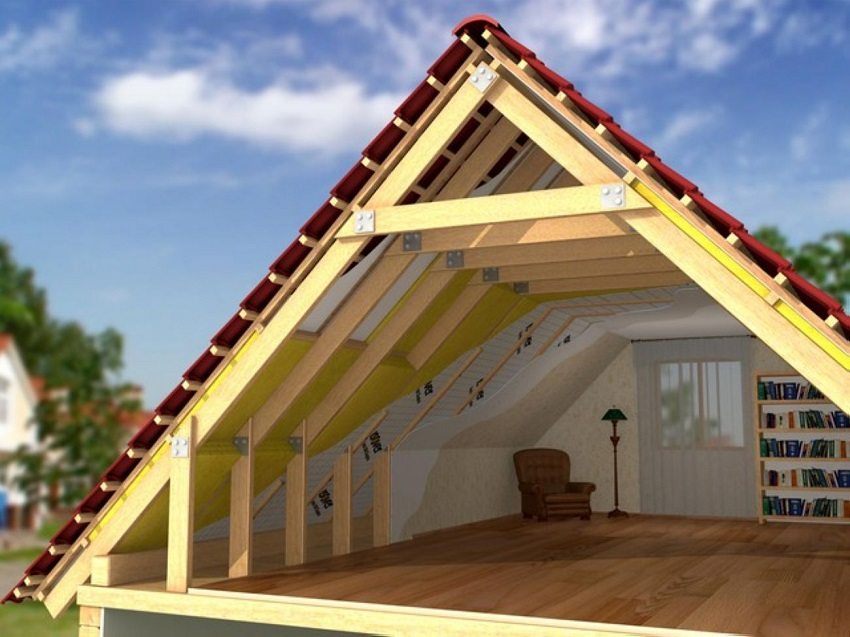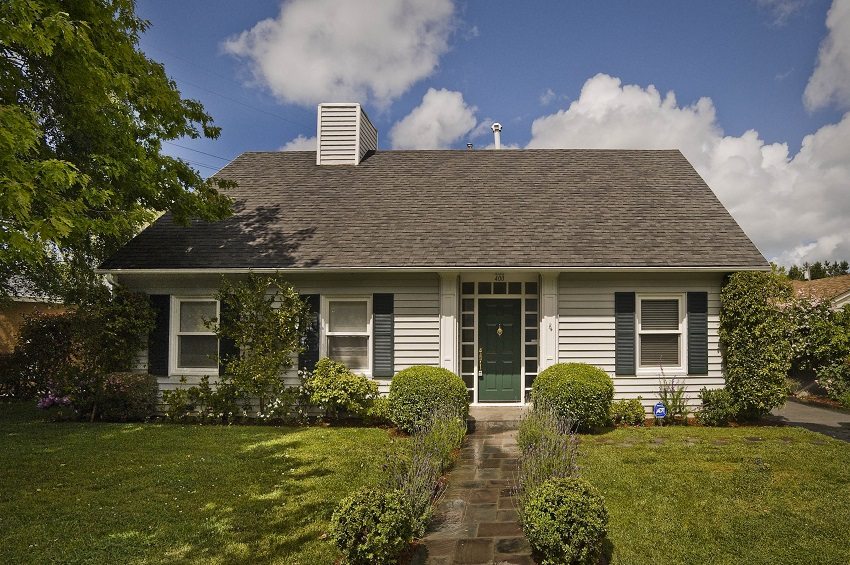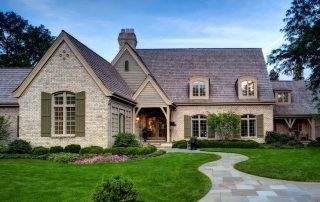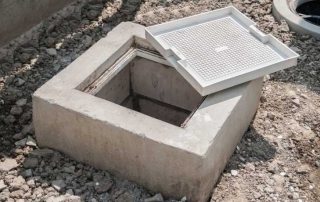The roof is the most important element of any building and structure. Not only technical characteristics, but also aesthetic qualities depend on its correct device. There are many forms of device roofs... The easiest way is to build a gable roof with your own hands. Its device requires a minimum of materials and construction skills.
Content [Hide]
How to build a gable roof with your own hands
This type of roof structure has been known since ancient times. It is the most optimal and simplest one. Such a roof has two slope planes located at an angle. You can see many photos of gable roofs of various designs, but they are all divided into 3 main types:
- Symmetrical. In section, it looks like an isosceles rectangle. Ideal when the triangle is equilateral, that is, the slopes are located at angles of 45 degrees to the base.
- Asymmetrical. It has slopes of various lengths. The solution is original, but leaves little attic space.
- Broken line. This roof is also called a mansard roof. The cut looks like a pentagon. The slopes are, as it were, refracted in relation to the base. This design leaves a large attic space, which makes it possible to arrange an attic floor.
To build a gable roof of any of these types with your own hands, you need to know the details of its design and provide a connection diagram for each element.
Gable roof structure
Any roof consists of 4 main elements: rafter system, lathing, roofing and gables. What are all these structural elements?
Rafter system
These are the main load-bearing elements that form the roof frame. The rafter system can be layered and hanging. With a layered device, the structure has central posts that rest on a girder lying on a load-bearing partition in the center of the building. On them lies a ridge run along the entire house. On the outer bearing walls of the building, a Mauerlat is laid parallel to the ridge girder. The ridge girder and both Mauerlats are connected by lags, called rafter legs. For rigidity, the rafter legs are fastened to the central struts with struts. This can be clearly seen in the photo of the gable roof.
With a hanging type of installation of the rafter system, the central posts may be absent altogether. This is good when you need open space in the attic. Rafters are made by this method when there is no internal load-bearing wall. The rafter legs in the lower part are interconnected by a tightening from a bar.In the upper part, rigidity is given by means of a crossbar that holds them together.
Useful advice! EIf the roof is very wide, then a stand, called a headstock, is installed under the junction of the rafter legs in the area of the ridge. At the bottom, she rests against a puff.
To build a rafter system, you need high-quality wood, namely: beams 150 × 150 and boards with a section of 50 × 150 mm. To build a gable roof with your own hands, in addition to rafters, it is necessary to build a crate.
Wooden lathing, gables and roof
This design is nothing more than the plane of the entire slope. It is made of planks up to 25 mm thick. Boards are nailed to the rafter legs parallel to the ridge run, starting from the bottom. Soft roofing types require solid sheathing or a layer of plywood or other sheet material on top of it. A vapor barrier and insulation are also attached to the crate, if necessary.
Pediments are called side triangles formed by rafter legs and a side wall or puff. They must be covered with boards or other materials. They can be cut openings for windows or doors.
The roof is the last finishing layer of the roof, which is designed to protect the entire structure from precipitation and wind. It is attached to the crate over a vapor barrier or insulation. The roof is made from various roofing materials. In addition to these basic elements of the roof, there are many small ones: ridge and wind boards, cornice boards and drainage systems. To build a gable roof with an angle with your own hands, you need to study the step-by-step instructions for this process.
Related article:
|
Step-by-step instructions for the construction of a gable roof
Before you start installing a gable roof with your own hands, you need to do all the necessary calculations. The height of the roof depends on the region of construction. In southern latitudes, where there is no large snow cover, the roof may be shallow. In areas where there is a lot of rainfall, a high roof is required. In this case, the speed of the prevailing winds must also be taken into account. For normal conditions, the projection of the roof should be close to an equilateral triangle.
Useful advice! All calculations are performed using the Pythagorean theorem. With it, you can calculate all the basic parameters of the roof.
After purchasing the necessary materials, installation is carried out in the following order:
- Mauerlat beams are installed on the external walls. If the house is wooden, then there is no need for this, since the upper bar of the outer walls is the Mauerlat. If the walls are stacked of bricks or blocks, then the Mauerlat is attached to them with bolts. In this case, the bolts must be securely embedded in the wall masonry. Waterproofing from roofing material is arranged between the Mauerlat and the wall;
- if the structure is layered, then the purlin is attached to the central load-bearing wall in the same way;
- central posts are installed and fixed with corners or "in a thorn". They are installed every 2 - 3 meters;
- a ridge bar is placed on them and securely fixed. In this case, it is necessary to use a building level to give a vertical position to the racks and a horizontal ridge bar. Then the photo of the gable roof will be perfect;
- extreme rafter legs are attached to the Mauerlat and the ridge bar. They are made from planks. In the lower part, notches are made on them, with which the rafters abut against the Mauerlat. This does not allow them to slide down. Installing the outer rafters is the most crucial moment. It is necessary to ensure that the pediment triangle formed by them lies in the same plane.The lower part of the rafters should hang slightly behind the walls of the building to form a plumb line. If this is not possible, then planks hanging over the walls are nailed to each rafter from below. They are called filly. Cornice boards are then nailed onto them to protect from precipitation and wind;
- for the further construction of a gable roof with your own hands, you need to install intermediate rafter legs. They are installed similarly to the extreme opposite each rack;
- the whole structure is stiffened with struts;
- in places where there will be windows, reinforcement is made by stuffing bars for rigidity.
With a hanging structure, the procedure is similar, but there are some peculiarities. Since often the central posts may be absent, the ridge bar is made from a board. It has no support, so it is nailed to the top of the rafters below their connection. The rafters themselves are attached to each other with a crossbar made of boards. Fasten the rafters in advance according to the drawing at the required angle. Only after that is it installed in place. After the installation of the rafter system is completed, the gables are sewn up. If they go under siding, then you can not sew tightly.
Useful advice! It is advisable to sew up the gables even before the lathing device, since it will be possible to cut the boards strictly along the contour of the triangle using a chainsaw. This will eliminate the need to measure each board.
The lathing device starts from the bottom board. It must be edged so that the hooks of the gutter system can be evenly attached to it. The first board is laid strictly parallel to the Mauerlat at the same distance from it. The following boards are laid parallel to it with or without gaps. It depends on the type of roof.
If the roof is mansard, then it is necessary to make its insulation. To do this, boards are sewn under the rafters, on which the vapor barrier is laid, and on it is a mineral wool or foam insulation. Only after this is the main lathing made, on which the roof is already laid. The whole process is completed by the installation of ridge and wind boards, as well as the drainage system.
A gable roof made with your own hands in accordance with all building rules will last a long time and without any complaints.
