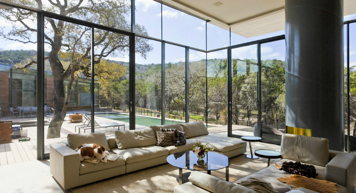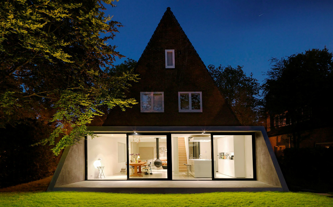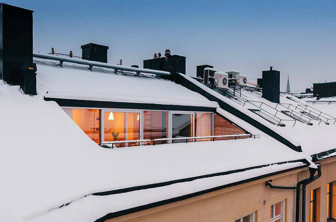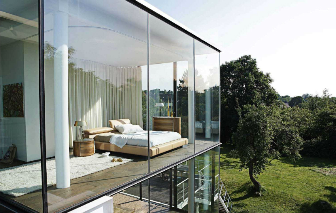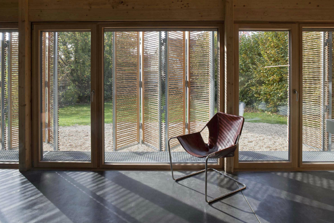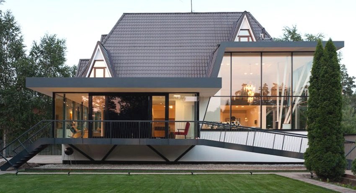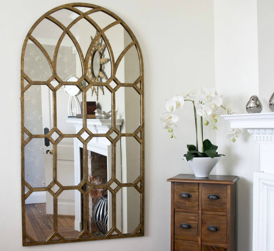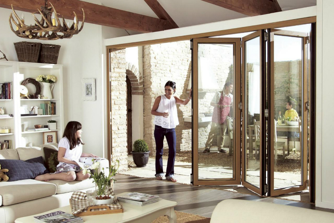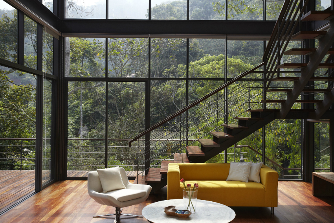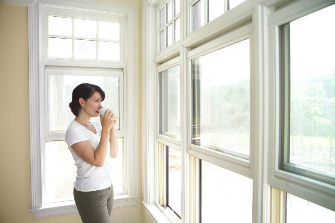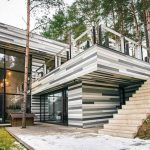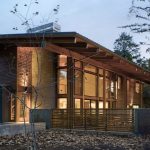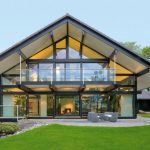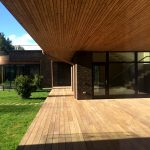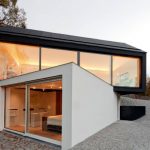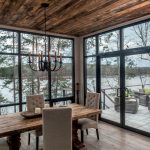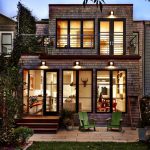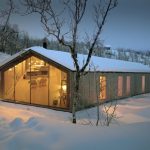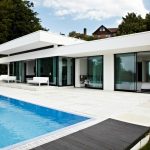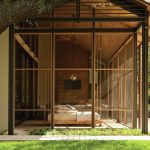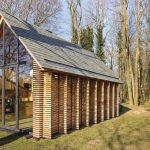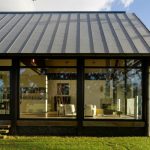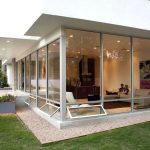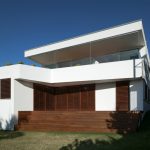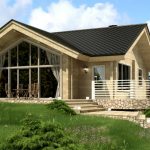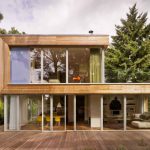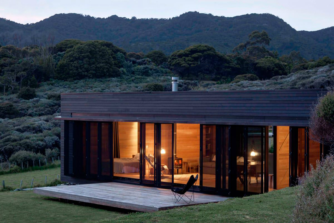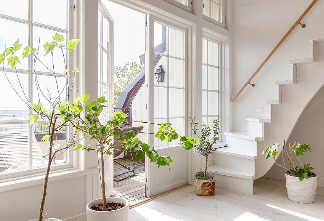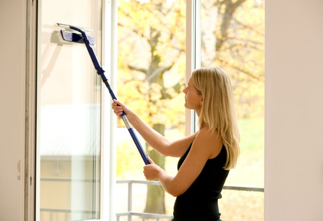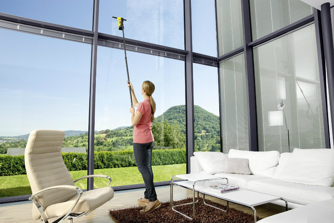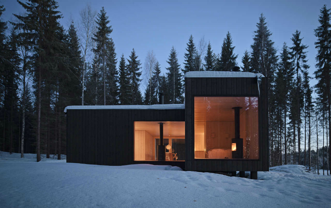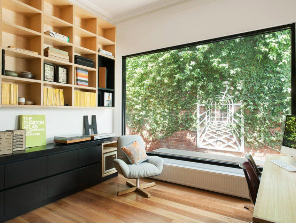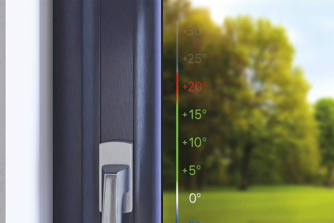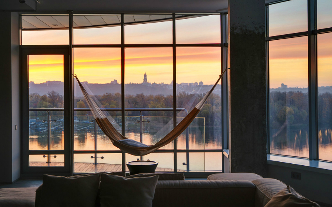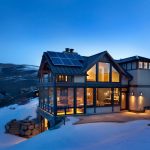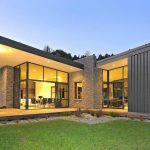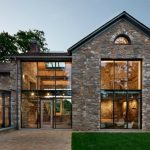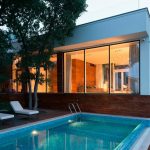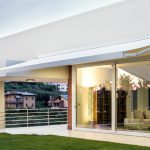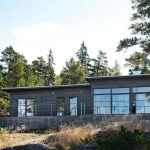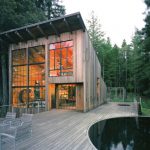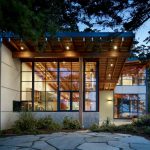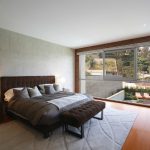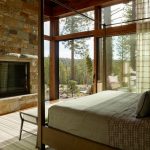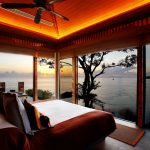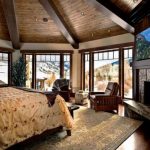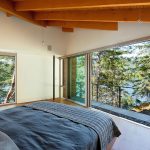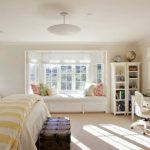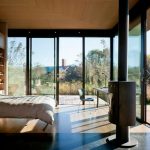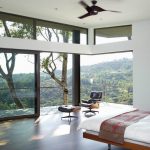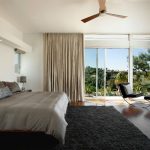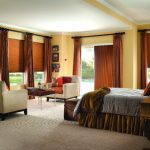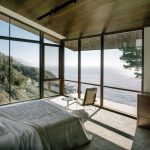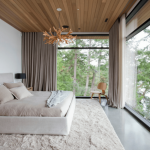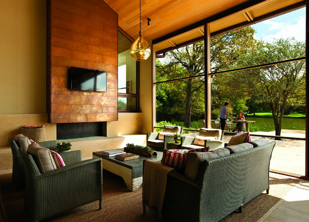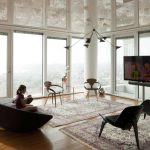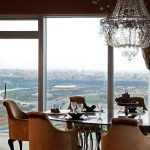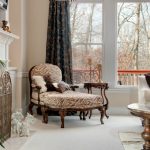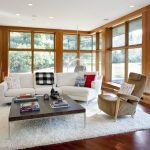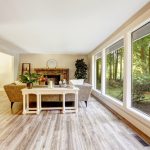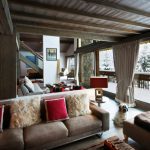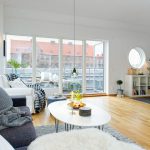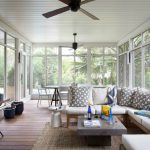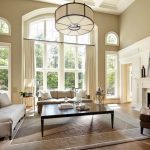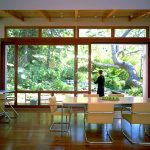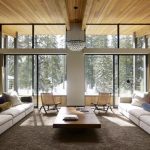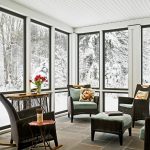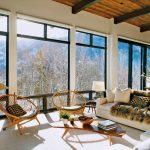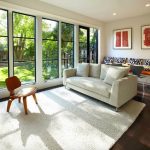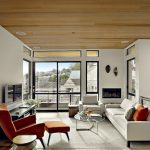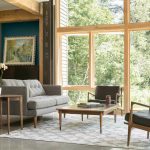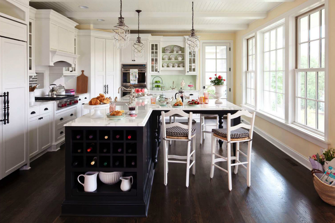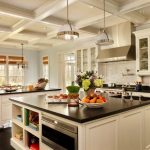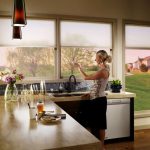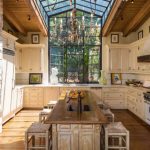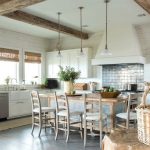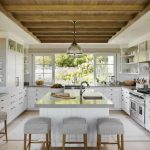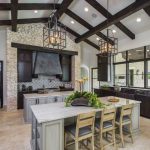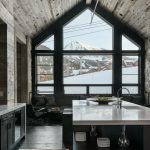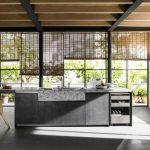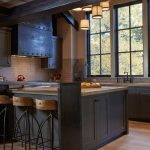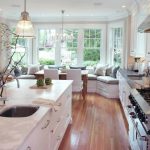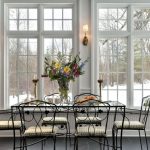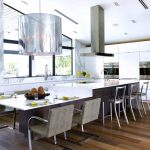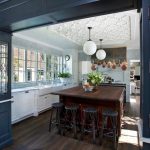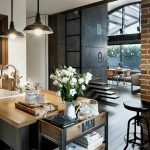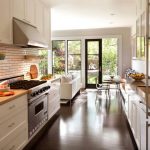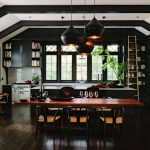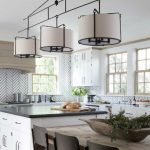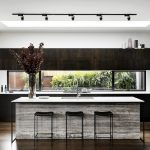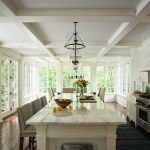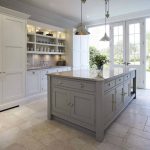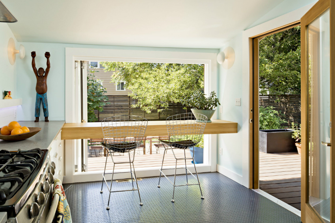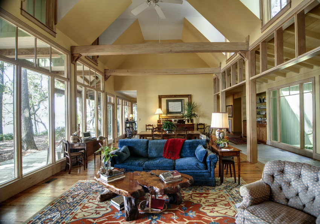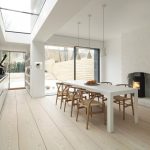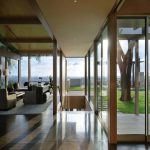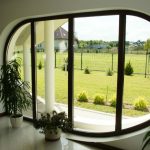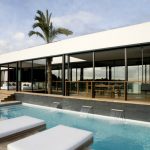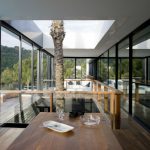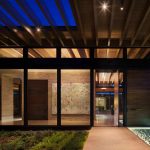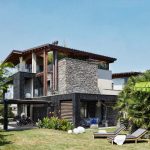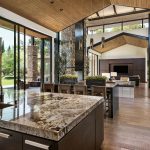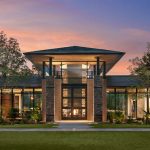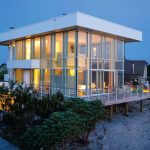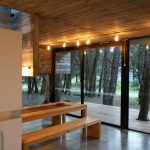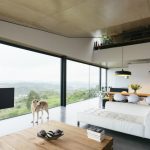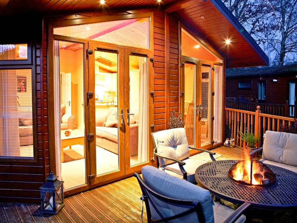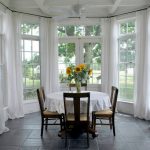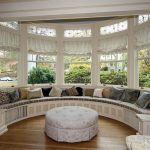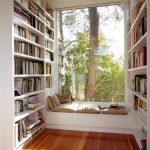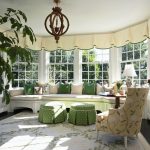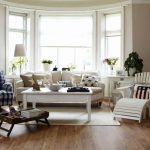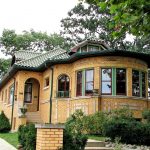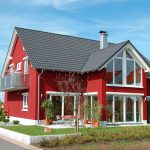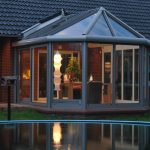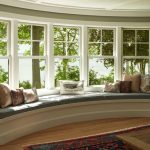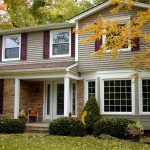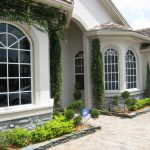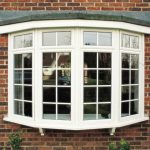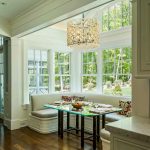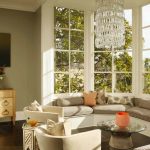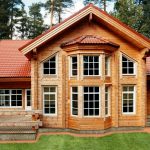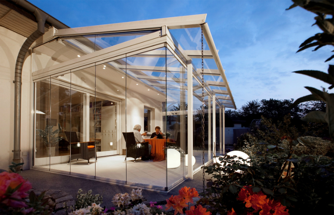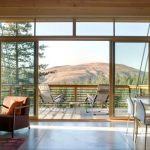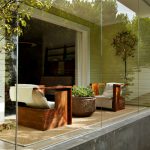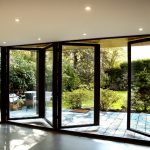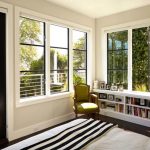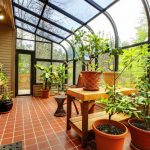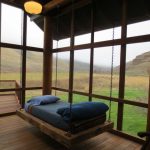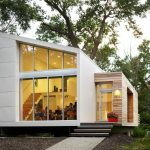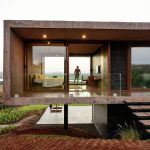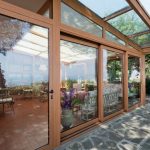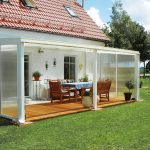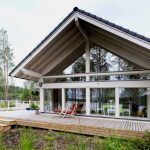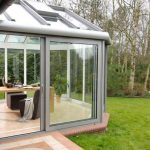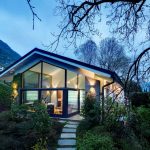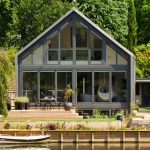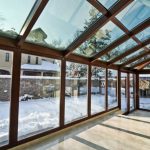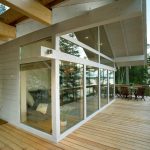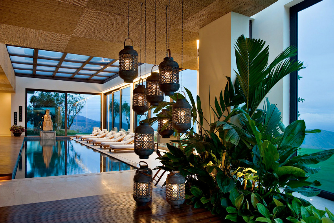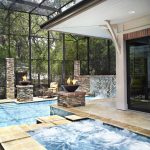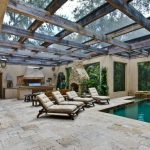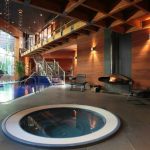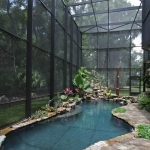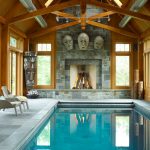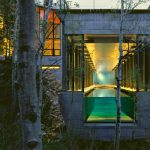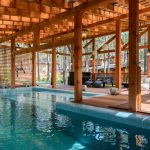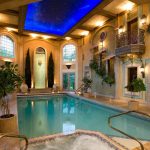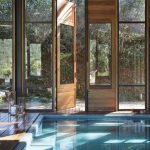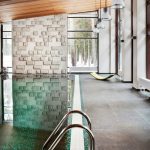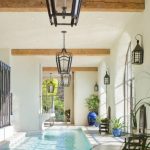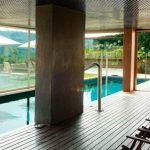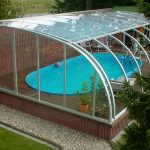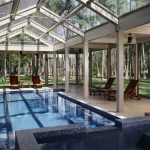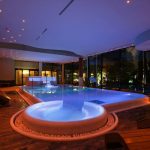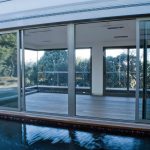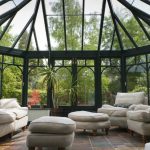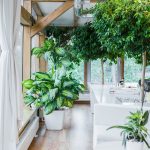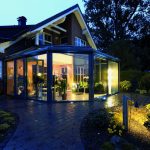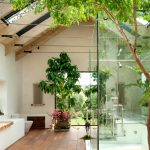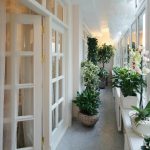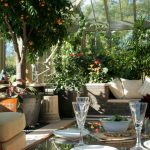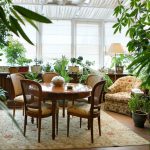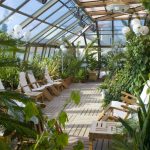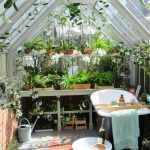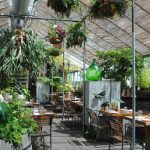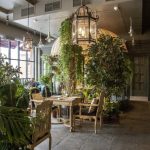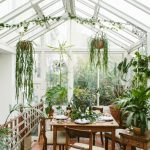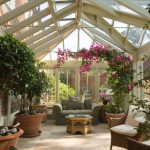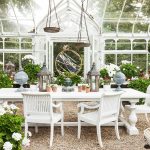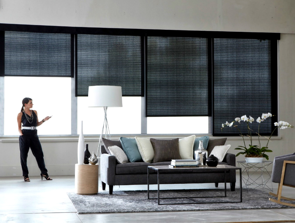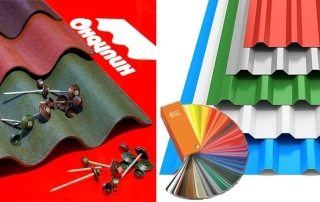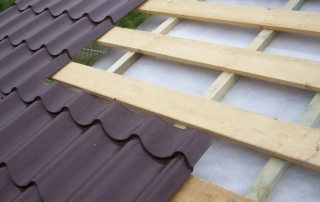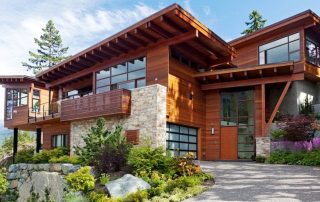From the article you can find out what the advantages and disadvantages of a house with panoramic windows: photos of country cottages and city apartments with a successful window design will be presented as an example and inspiration. The text discusses the specificity of window structures intended for panoramic glazing of buildings: technical parameters, product features, prices, rules for choosing windows, as well as their installation.
Content [Hide]
- 1 House with panoramic windows: photo examples and design features
- 2 Features of projects of houses with panoramic windows
- 3 Tips for a Successful Panoramic Glazing Home Project
- 4 Development of projects of houses with large windows: photos and recommendations
- 5 Using panoramic windows in a private house: photos of interesting projects
- 5.1 Design of large windows in a private house: photos of cottages with bay windows
- 5.2 Projects of one-story houses with panoramic windows on the veranda
- 5.3 Interesting house projects with large windows: photos of indoor pools
- 5.4 Beautiful projects of houses with large windows: photos of greenhouses and winter gardens
- 6 The choice of decor and curtains for panoramic windows: design methods
House with panoramic windows: photo examples and design features
The owners of suburban housing are less limited in the choice of windows than the owners of standard apartments in urban multi-storey buildings. At the design stage, private houses allow you to choose an unusual design of openings, choose the size and shape of window structures. Moreover, this choice will affect not only the interior, but also the external appearance of the building. Windows control the atmosphere and mood of the room, the level of lighting in the rooms, the color palette and the overall design, so it is very important to make the right choice.
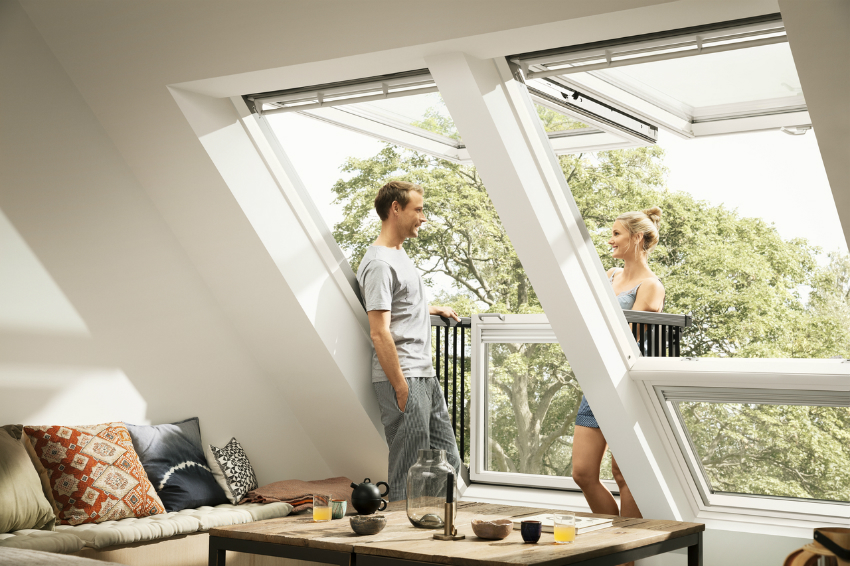
Interesting panoramic windows will not only become the accent of the room, but also make the room brighter
Housing with panoramic windows, regardless of whether it is an apartment or a private house, looks very impressive, bringing the surrounding space into the interiors of the premises.If it is planned to build using this technology, it is worth remembering that the choice of panoramic windows, how their installation and further operation, has its own characteristics.
Interesting fact!House designs with French windows first appeared in Provence (French province). In winter, the temperature in this area never drops below 7 ° C. This fact must be taken into account if panoramic windows are supposed to be used in cold regions.
Advantages of apartments and private houses with large windows
Panoramic window systems offer many benefits to home owners:
- beautiful landscapes - this type of glazing will be especially appropriate if there is something to see around the house, for example, a pond or a garden. Good views from the windows of buildings located on a hill;
- improved lighting - the level of natural light is important for the comfort of the inhabitants of the house. With panoramic glazing, street light will enter rooms throughout the day. The human eye needs natural light, which has a beneficial effect on vision, prevents stress and rapid fatigue;
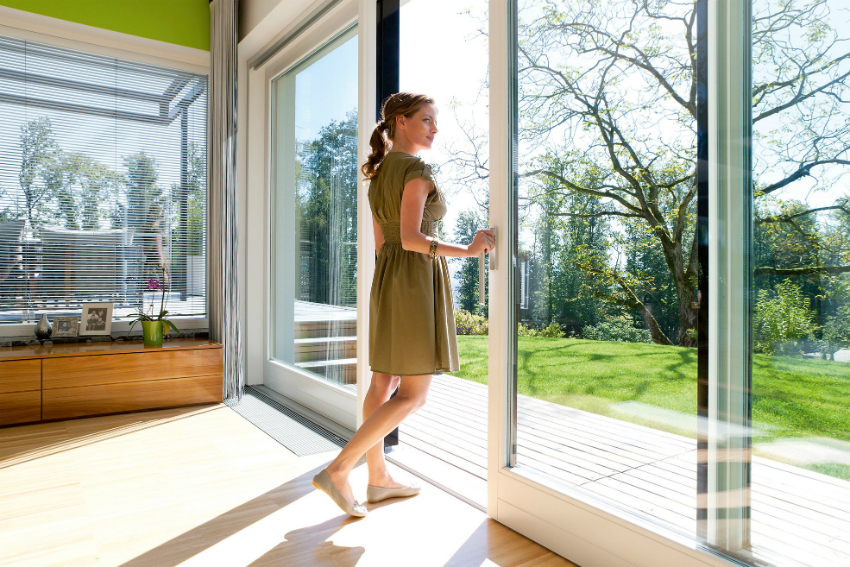
Thanks to panoramic windows, you can save on electricity, since the room will always have a lot of natural light
- beautiful design of the facade - with panoramic windows, the facade of the house looks more modern, while there is a chance to save money on external finishing;
- Higher housing costs - A modern approach to building architecture is driving up housing costs. Realtor market statistics indicate that it will not work to buy an apartment with panoramic windows or a one-story house with a bay window at the price of an ordinary cottage with standard windows. By choosing this particular glazing technology, the home owner makes an excellent investment in the future, if the need arises to sell the house;
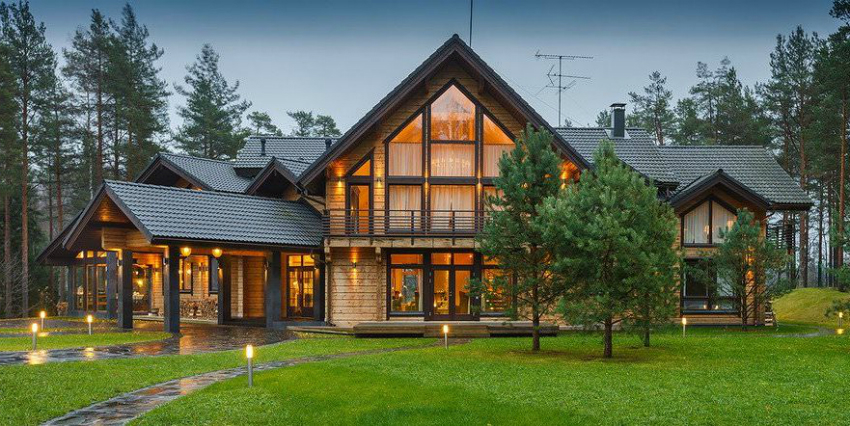
The increased price of real estate with panoramic windows is due to the high cost of designing the architecture of such a house.
- the ability to visually expand the space - this advantage is especially true for city apartments, where the size of the rooms is small;
- advanced design options - the presence of such windows allows you to create a modern interior design in the house using a variety of decor options, which can be based on natural light.
Useful advice! With regard to the interior, it is better to keep within the framework of minimalism. It is not recommended to block the windows with a lot of furniture.
Disadvantages of installing panoramic windows in a private house or apartment
The installation of panoramic window structures also has disadvantages:
- large energy losses - even warm double-glazed windows of the latest generation will be a source of significant heat loss. Housing with this type of glazing requires 30% more heating costs than with conventional windows;
- increased danger for children - the glass of the panoramic window structure is located very close to the floor surface. If you do not install a special fence, a child may be seriously injured while playing with the ball or falling;
- the need for frequent maintenance - the glass must be constantly kept clean so that you can look at the beautiful landscape without any problems. Maintenance of windows of this size will require a lot of effort and expense;
- lack of intimacy - the inhabitants of the house will not be able to retire from neighbors or strangers behind huge windows. In addition, intruders can use glass walls to quickly get into the house;
- high repair costs - even minor damage incurs significant costs. Moreover, glass replacement services will also cost a lot, since only professionals can do this work.
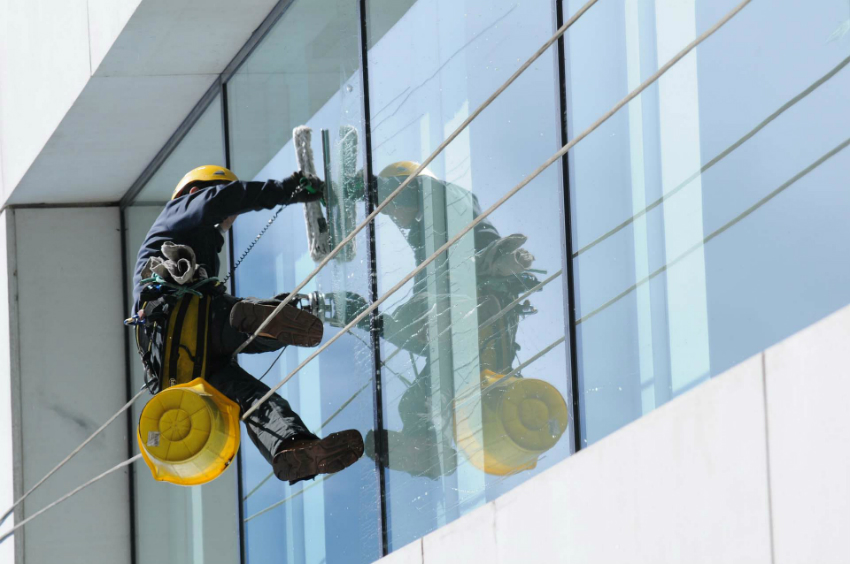
Having installed panoramic blind windows on the upper floors, it will be necessary to use the services of clearing services
Features of projects of houses with panoramic windows
Panoramic windows are installed with equal success both in private houses and in city apartments, only with the proviso that the architecture of the building allows it. When choosing panoramic windows, you need to consider important points:
- glazing type (cold or warm);
- frame material;
- opening method;
- a kind of glass;
- number of cameras;
- the size of the opening for the project;
- system of care and maintenance of products.
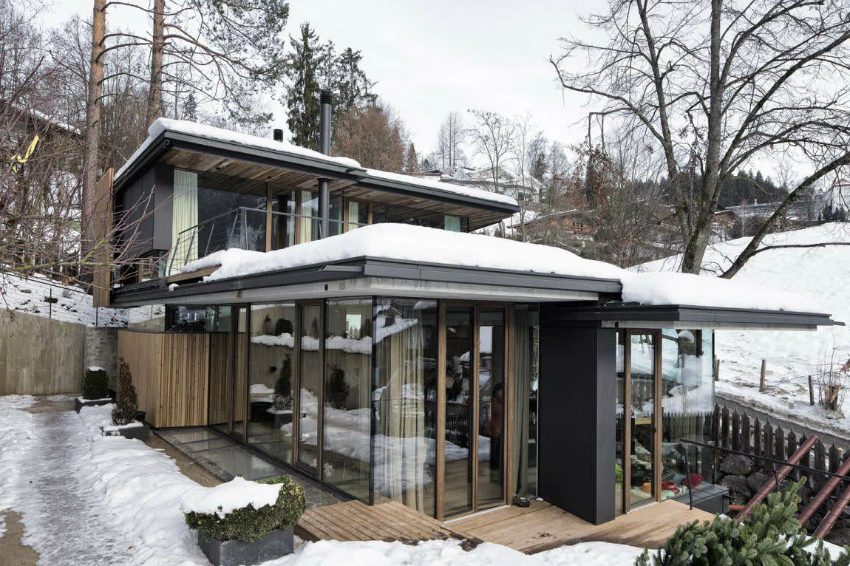
Some types of glass repel dirt and moisture, so there is no need to wash them after each winter-spring period
There are several panoramic glazing technologies:
- Cold - windows are installed using an aluminum profile. In fact, the installation of structures is carried out in a frameless way. This method is used when installing panoramic windows in an apartment, when you need to glaze a balcony or loggia. The technology is also acceptable for decorating a veranda in a private house.
- Warm - during installation, profiles made of plastic or wood are used. Such structures can be found not only in apartments and houses, but also in office premises. Warm glazing involves the use of two-chamber and three-chamber double-glazed windows.
Note! The market allows you to buy a panoramic window in several frame options: plastic (PVC or vinyl), wood, aluminum, reinforced metal. Each of these materials has its own properties and characteristics that affect the price of products.
PVC profiles are the most affordable in terms of price. However, plastic options are limited in size. For the manufacture of wooden profiles, glued beams are used. Metal products are considered the strongest and most reliable.
Related article:
Beautiful houses: photos inside and outside. Interesting ideas for arrangement
Recommendations for creating an interior in different styles. Tips for the exterior decoration of the facade and roof. Courtyard decoration and fence installation.
The price of panoramic windows for glazing a house or apartment
First of all, the choice of a product is based on budgetary possibilities, but other factors are also important, for example, the correspondence of the design of the windows to the purpose and the interior of the room in which they are installed.
Price of panoramic window constructions:
| Item type | Price, RUB / m² |
| Panoramic plastic window | from 2000 |
| Imitation wood windows | from 2000 |
| Window with a frame made of aluminum, wood, metal-plastic | from 3000 |
| Aluminum window | from 3500 |
| Stationary panoramic structure | from 5000 |
| Standard, bay window, corner | 4000-5500 |
| Warm aluminum window | from 6500 |
Since the decision to use panoramic windows is made at the design stage of the house, it would be useful to get acquainted with the prices for the construction of stone and wooden buildings using these products.
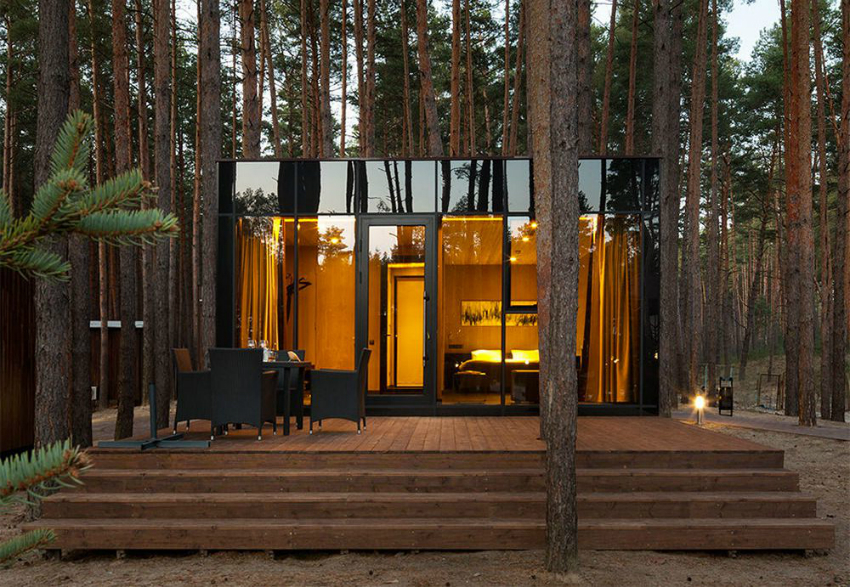
The cost of building a cottage and the ability to install panoramic windows depends on the choice of building materials
Prices for ready-made stone houses with panoramic windows:
| Area, m2 | Construction Materials | price, rub. |
| One-story buildings | ||
| 134,3 | ceramic blocks and aerated concrete | 2195000 |
| 209,3 | gas plastic and reinforced concrete | 3420000 |
| Two-story buildings | ||
| 316,2 | gas silicate blocks | 3960000 |
| 377 | gas silicate blocks | 4730000 |
Prices for finished wooden houses with panoramic windows:
| Area, m2 | Construction Materials | price, rub. |
| 124 | log | 2000000 |
| 153,46 | bar | 3000000 |
| 200 | bar | 8000000 |
Note! The tables show the average prices for the cost of finished buildings with panoramic glazing.The exact cost depends on many factors: the layout of the premises, the type of windows and profiles, their size, location and number, the specifics of the installation, etc.
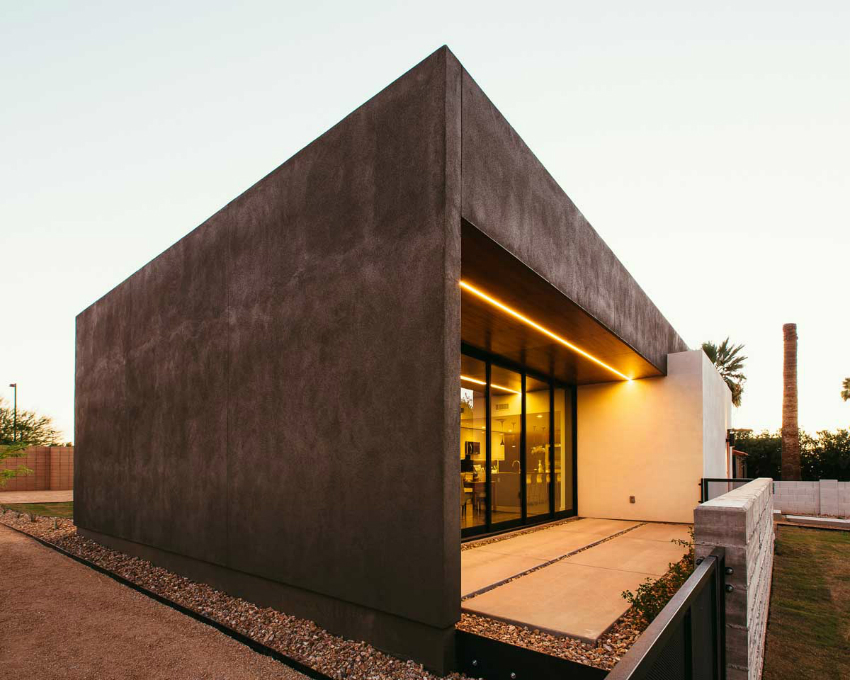
Buildings from gas silicate blocks have high strength and heat storage properties, which allows you to install large panoramic windows
Construction costs of a one-story house with large windows: additional costs
The costs of building a building with panoramic glazing do not end with the purchase of windows. Moreover, in addition to the window area, other points affect the final price of products:
- the presence of additional elements in the structure - such elements include ebbs, supply valves, nets, window sills;
- type of fittings and their quality - double-glazed windows are equipped with opening mechanisms, handles and locks. Their price varies depending on the quality of the material from which these parts are made, as well as the manufacturer's prices;
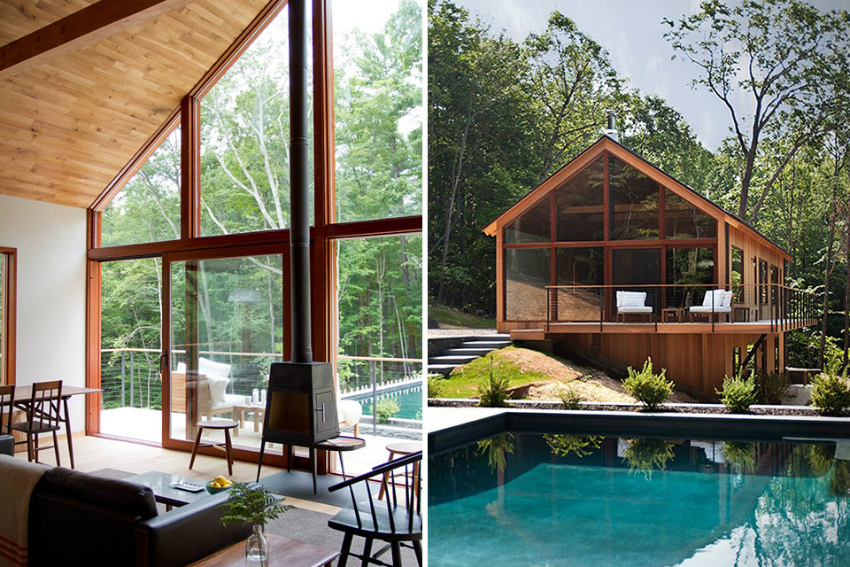
Double-glazed windows of an unusual shape can significantly differ in price, since in most cases they are made to order
- the cost of installation services - the masters who are engaged in the installation of panoramic windows must have the appropriate qualifications, which increases the cost of services. The price also depends on the number of works provided: dismantling of old windows, installation of panoramic structures, installation of thermal insulation, finishing, etc .;
- the price of transporting products to a construction site.
The purchase of profiles is the main cost item for glazing. Only high-quality products will provide a reliable result, of course, their cost is high. White profiles have the lowest price. Products in other shades and colors will cost more. The combination of these factors forms the cost of panoramic windows.
Note! For good thermal insulation, it is better to buy a triple glass unit. Blind frames have the lowest price.
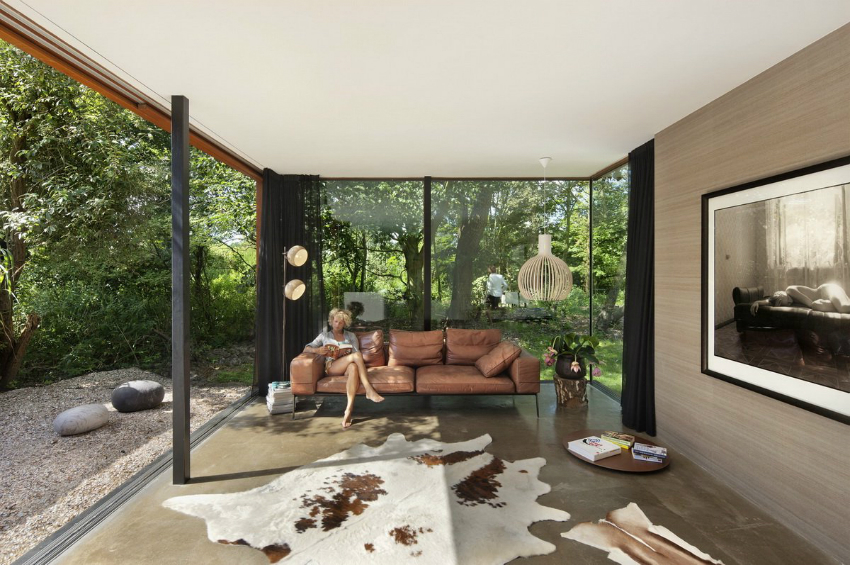
In winter, the glazed veranda does not need to be heated, but this involves the use of particularly durable moisture-resistant materials for the room
Varieties of panoramic windows: photos and product features
Panoramic window designs are standard (ordinary), garden, corner. Also, this category of products includes false windows. In most cases, standard product variants are used. Angular structures are used in cases when an unusual interior design is planned in the premises. The corner option is good because it lets in a large amount of light into the room.
False windows are used to transform the interior in a budget way. These products are illuminated panels and canvases decorated with a beautiful landscape. On the network you can find photos of panoramic windows in apartments with images of the city at night, beautiful beaches, waterfalls and nature. These products are used when the view from the window is unattractive. They can be regular or angular.
By the method of opening, the following types of structures are distinguished:
- The swing-out type is the most popular option. If necessary, the window sashes can be opened slightly or fully open.
- Parallel-sliding type - products with a high level of tightness and thermal insulation. The disadvantages of structures include the fragility of the insulation.
- Accordion - accordion-folding windows provide a very low level of thermal insulation, therefore it is recommended to use them when building houses in warm regions.
- Lift-and-slide type - products are considered the most functional. They are warm and quiet, work due to the lift-slide mechanism.
Note! The specified types of windows can be completed with frames or delivered without them (frameless glazing).
The choice of frame material for large windows in a private house
Framed products have a longer service life than frameless versions and are highly durable. Metal frames are considered the most durable and are characterized by high heat dissipation. Such windows can have a wide variety of shapes, for example, round or in the form of an arch. The metal frames are fire resistant and resistant to burglary attempts.
In order for frames made of reinforced metal to last as long as possible, it is recommended to buy products treated with anti-corrosion agents. Combined combinations of wood and metal look attractive. Such product options can favorably emphasize the design of furniture, as well as the interior and exterior of the building.
For houses made of profiled timber, it is recommended to select panoramic windows with timber frames. This type of material is popular among buyers due to its energy intensity and environmental friendliness. Products made of hardwood are treated with special chemical solutions in order to protect against fungus.
Panoramic window systems are also equipped with aluminum frames. The composition of this material includes special components with an increased margin of safety. As a result, aluminum profiles with the same strength are lighter than frames made of natural wood.
Note! PVC belongs to the category of the least durable materials, but in certain cases its use may be more appropriate. Compared to metal, plastic is not so cold and shows resistance to the negative effects of environmental factors and moisture, which wood cannot offer.
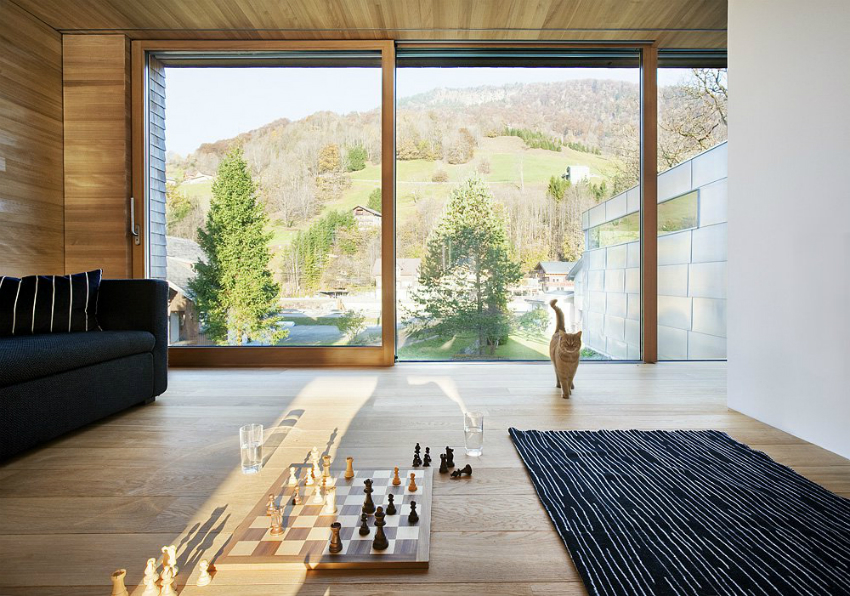
Sliding panoramic windows can be unsafe when children play outdoors, so it is recommended to install them on the ground floor
Tips for a Successful Panoramic Glazing Home Project
Before buying products, the following nuances are thought out:
- safety;
- thermal insulation;
- the size of panoramic windows;
- design (both the products themselves and the design of the facade of the building, as well as the interior of the premises).
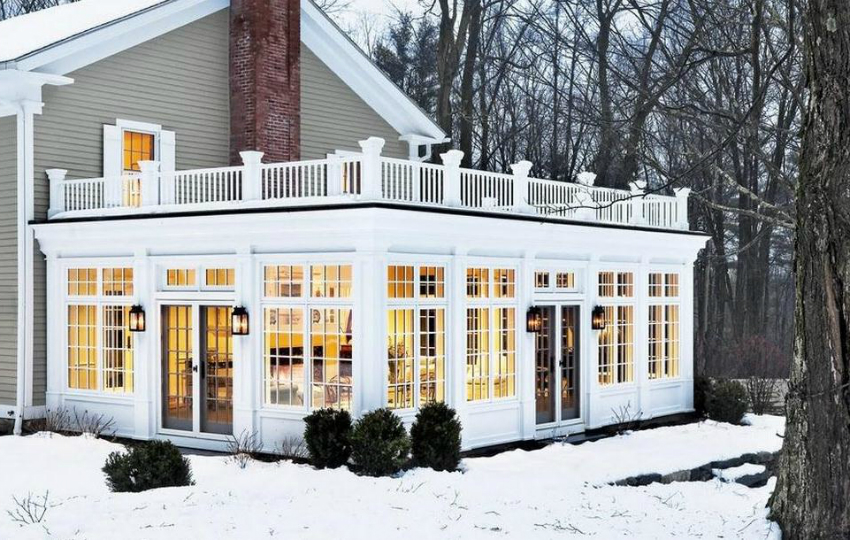
When choosing windows, it is important to take into account the general style and design of the house.
The dimensions of the products are selected taking into account the architecture and design of the premises, as well as their purpose. For large walls, large-sized windows are used for almost the entire surface height, they are made to order. When glazing small verandas or gazebos, in rare cases, structures of standard sizes are used if they do not block the street panorama and fill the space from floor to ceiling.
Choosing glass for a one-story house with large windows
The most important technical parameters that affect the safety and thermal insulation of the house are the indicators of glass installed in the windows.
Types of glass for panoramic window structures:
- hardened - have an increased safety margin. This indicator exceeds the parameters of conventional glasses by 5 times;
- triplex (glass with lamination) - the product consists of several plates. These elements are fixed with a special film, which allows for high strength;
- glass with a special film coating - the surface of the product is strengthened by a coating of a reinforcing film, which provides additional protection against ultraviolet radiation;
- reflective and tinted glass - designed for glazing on the sunny side of the house;
- energy-saving glass - from the inside of the glass unit, the material is covered with a layer of tin or silver oxide, due to this, heat is better preserved inside the room.
Technical requirements for glasses of country houses:
- Glass thickness - the minimum thickness of the product is 6 mm. To ensure an adequate level of security in the house, it is recommended to install multi-format, shockproof or low-emission glasses.
- Air gap - the thickness of the air layer in the glass unit for optimal thermal insulation should be at least 12 mm.
- Stained glass class - glass should be as transparent as possible. The class M1 meets this requirement.
Note! More recently, smart window systems have appeared on the market. These structures are equipped with sensor sensors that automatically control the indoor climate by closing and opening, as well as ventilation systems. Such windows independently reduce their transparency if the sun is too bright outside, and their coating repels dirt and water well.
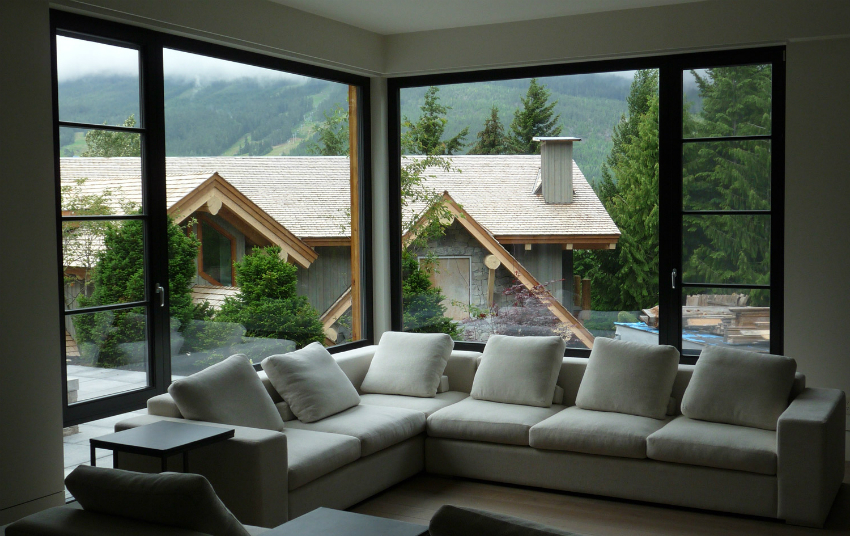
If the room is on the sunny side, you can purchase self-shading windows for it that react to the sun's rays.
Maintenance of cottages with panoramic windows: glass cleaning
You need to think about the problem of maintenance and cleaning of panoramic windows at the design stage. During the washing of structures, stains and streaks remain on the glass, due to which the surface loses its attractiveness and transparency. Ordinary double-glazed windows are easy to clean from dirt.
This procedure becomes more complicated if the panoramic structures are located on the second floor or higher. In this case, one cannot do without the services of industrial climbers. You will need skill and special equipment. In addition, the process itself is unsafe, since the work is performed at a height outside the building. Industrial climbers use an assembly belt complete with a chain. It is fixed to the heating riser.
To reduce the amount of pollution, experts recommend developing a storm drainage system. With such a system, it is possible to do with washing the window structures only from the inside. A high-quality result will be provided by wipers and specialized detergents. For external cleaning of windows, special mops are intended. Some of these devices, thanks to their 1.5-meter length, can reach the blind doors and effectively clean them.
Heating system in projects of houses with large windows
Panoramic glazing, even at the planning stage, affects other components of the building project. One of them is the heating system, since large windows become a source of heat loss in the house, and if you do not take care of creating an optimal building plan in advance, there is a possibility that the premises will be cold during the winter.
Conventional batteries will not be able to cope with full-fledged space heating. In addition, their design is not designed for installation in houses with panoramic glazing. Instead, low heating radiators for panoramic windows, which are designed for similar operating conditions, are being installed. The height of such batteries does not exceed 20-30 cm.
In some cases, the use of low radiators is not allowed. Instead, the house is installed heat curtain... The heater will be able to effectively maintain a stable temperature in the room. The design of the device is built into the floor surface under the window or is installed above it.
Useful advice! Convector appliances built into the floor are best mounted at a distance of 30 cm from the window. Otherwise, streams of warm air will wander through the curtains.
As additional sources of heating can be used:
- underfloor heating systems (water, electrical, air);
- infrared heaters;
heating skirting boards; - electric or real fireplaces.
Typically, real fireplaces are located in living rooms or dining rooms, in rare cases in the bedroom. This heating system is an architectural element of the building, so its presence is thought out in advance, taking into account the layout and ventilation systems. On sale you can find glasses with built-in electric heating.
Development of projects of houses with large windows: photos and recommendations
The project of a new house with panoramic glazing must necessarily take into account the cardinal points. If the building is facing south or southwest, then the heat loss will be much less. As a result, heating costs will decrease. Panoramic glazing will be appropriate in cases where beautiful views of natural objects or landscapes open from the windows of the house. This technology is also used if the building's surroundings can add exclusivity to the interior.
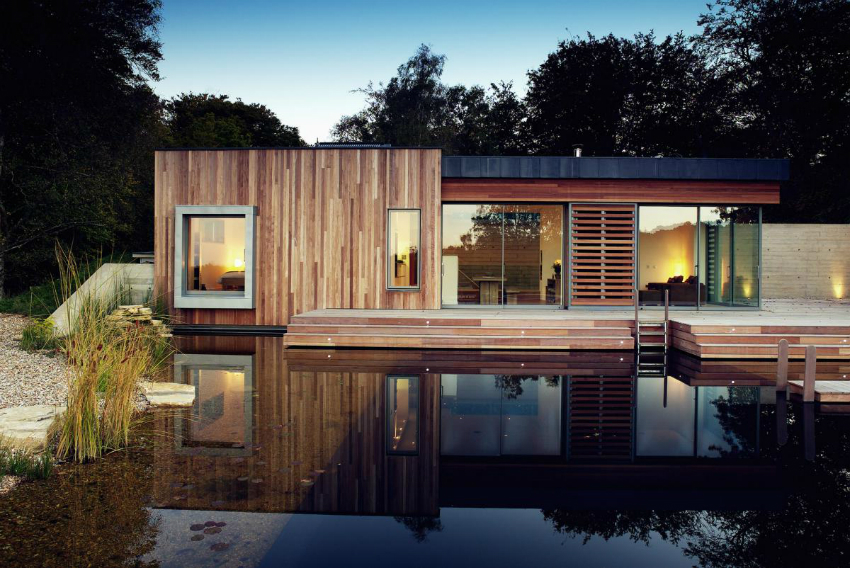
When designing a house and further installing large panoramic windows, you should take into account the terrain and location
The optimal place for the implementation of a project of a house with panoramic glazing will be:
- playground on the sea coast;
- forest edge;
- area near a waterfall or river;
- platform on a hill with a beautiful view of the city or natural landscape.
Ordinary city streets or cottage settlements are not suitable for such houses. The nature of the placement of windows in the project depends on the personal preferences of the owner. The most suitable for panoramic glazing are the following types of rooms:
- living room;
- kitchen;
- bedroom;
- hall or hallway (areas with high traffic).
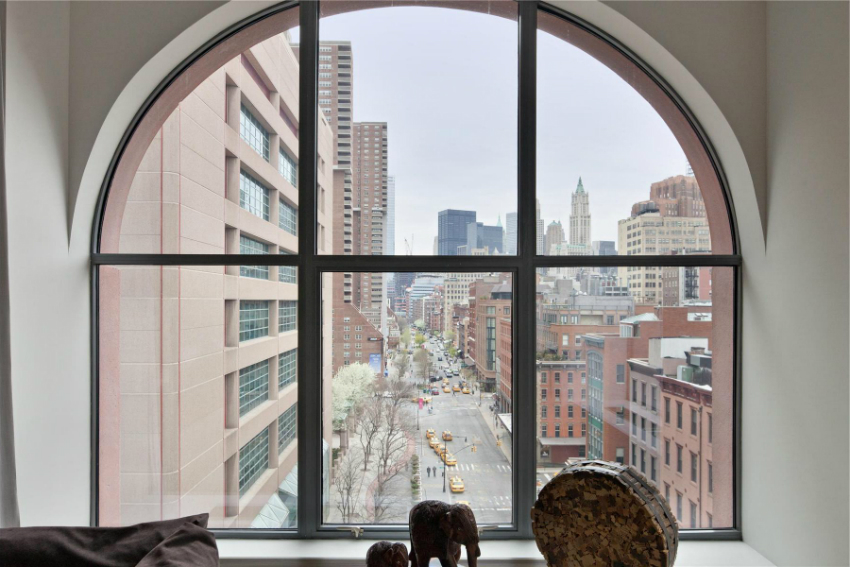
When installing a panoramic window in an apartment, you should take into account the noise level outside
Useful advice! When choosing a place for construction, be sure to find out about the plans for building the area. Indeed, today the forest is visible from the windows of the building, and tomorrow this space can be filled with standard high-rise buildings, which will ruin all the work.
Bedroom with panoramic windows
The bedroom, like the bathroom, places high demands on privacy. The installation of panoramic windows may contradict this requirement, therefore, special attention should be paid to the location of the bed. Even if only one wall in the room has panoramic glazing, the room will be clearly visible from the outside, so it would be useful to provide for the presence of blinds or curtains.
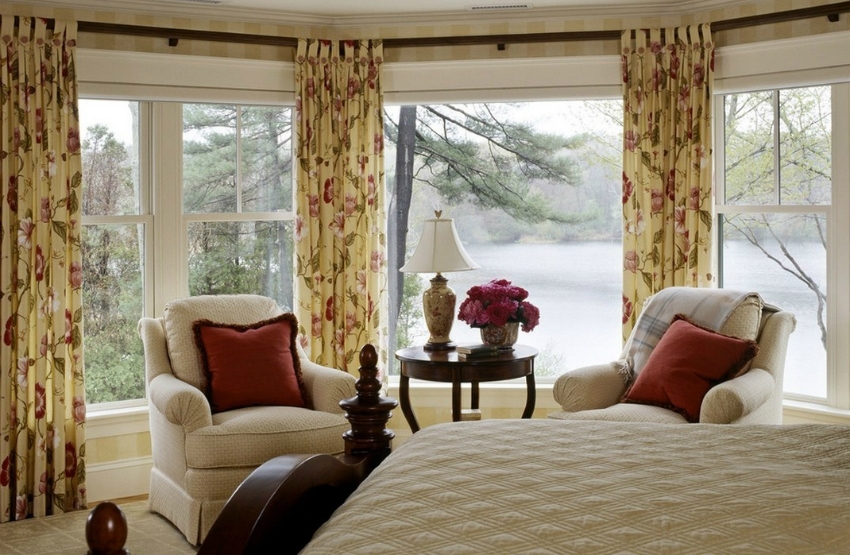
French glazing in the bedroom is popular in country houses where there is a low level of external noise
Options for placing windows in the bedroom:
- tape structures are the best glazing option for a rest room. If the windows are installed at floor level, then only the feet of the occupants will be visible from the outside of the building. When placed at a height of 70 cm, such designs will not differ in any way from standard windows in terms of privacy. If they are placed under the ceiling, the tape structures can be used without blinds and curtains around the clock;
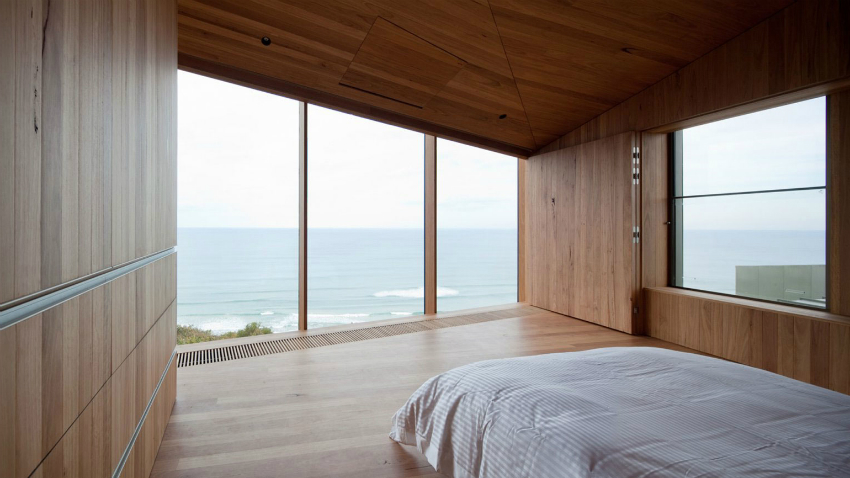
The photo shows an example of a wooden structure that completely covers the panoramic window, which is convenient at night
- corner structures - provide good illumination and visibility in two directions. Placed at a height of 70 cm from the floor, such windows are quite convenient, but the corner type of placement requires the use of thick curtains during the day to protect from the annoying sun.
The changing area should be as far away from windows as possible.
Living room with panoramic windows
The arrangement of furniture in the living room is also not devoid of certain features. The decor depends on the size of the room, the number of furnishings and the style in which the interior is decorated.
Recommendations for arranging furniture in a living room with panoramic windows:
- zoning of space - the area of the room is divided into several recreation areas with a certain type of furniture. By the panoramic window, you can install a coffee table and several armchairs or a small sofa. This part of the room can be used for conversations, tea parties, board games, reading;
- arrangement of furniture in the form of the letter "P" - this option involves the placement of furniture along the walls, so that household members can observe the view from the window;
- placing furniture near a panoramic window - the method is used for small living rooms. Such an arrangement of furniture allows, if necessary, to unfold the chairs to the window or turn them into the room.
Useful advice! The TV, as the most important part of the living room, is best installed by the window. In some cases, a wall is used between a pair of panoramic windows, if there is one. Placement of a telescope or grand piano in this area will be acceptable.
Kitchen with panoramic windows
Any kitchen includes several functional areas: dining, work and storage areas. In some cases, two of these zones can be combined. When choosing a panoramic glazing design for a kitchen, you need to take into account its size, height, layout and the purpose of individual areas of the room.
Optimal options for panoramic glazing for the kitchen:
- full room height - suitable for spacious rooms, studios or private houses with a free ground floor layout. In this case, glass walls can be installed anywhere. An exception is the work area and the storage area;
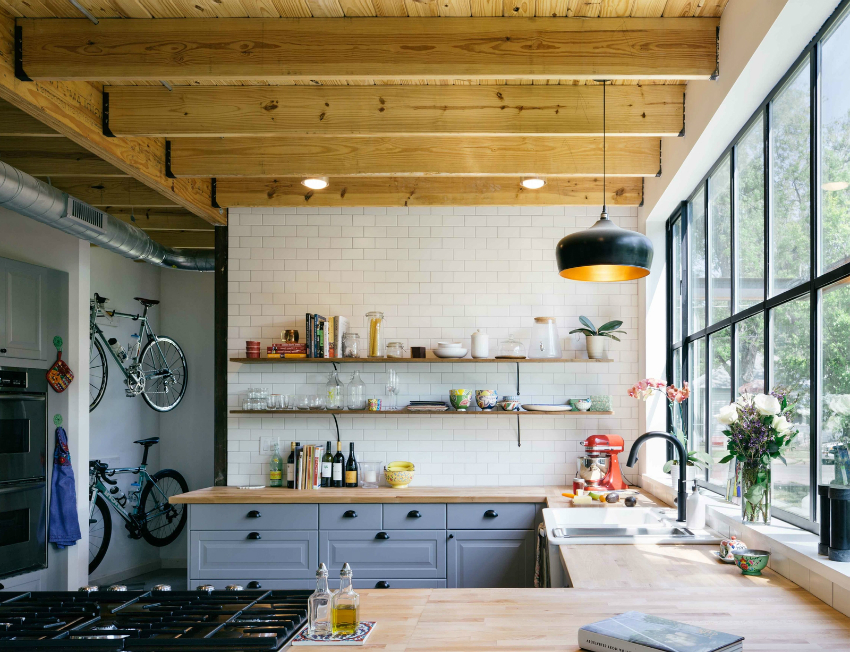
Panoramic windows look advantageous in loft apartments, emphasizing the style and design of the kitchen
- at a height of 0.4-0.5 m from the floor - the method is good for organizing a dining area in the kitchen, it can be used for walls where there are no functional elements. This type of glazing can be seen on flat walls or bay windows;
- at a height of 0.75-0.8 m from the floor - this glazing option allows you to arrange windows in one design throughout the entire area of the room. Thus, it becomes possible to put a desktop under the windows, and keep a good view in the dining area. Kitchen sofas are allowed as the windows are high enough to make the furniture look attractive from the outside.
In the kitchen, narrow windows are installed, which can be tape with placement above the countertop. Most often these are folding and swing type constructions. Split windows located under the ceiling will provide the room with good natural light, even if there is a lot of furniture in the room.
Unique house designs with large windows: alternative kitchen design
There are several alternative options for panoramic glazing of the working area in the kitchen. One of them can even be used for an apartment in which the kitchen is adjacent to the loggia. As a result, the owner of suburban housing may refuse to create a summer dining room or additionally build bar counter right in the yard of the house.
Note! For the organization of panoramic glazing, it is advisable to use in this case "accordion" sash or sliding type structure.
The first option involves the arrangement of the countertop at the location of the outer window sill. The design allows you to open the window and set the table in the yard right from the kitchen. In this case, the veranda of a country house or an insulated loggia in an apartment can be used as a dining area throughout the year.
The second method involves the installation of windows on the entire wall without arranging an additional tabletop. To use the table, which is located by the window, as a dining area, it is enough to push its shutters apart. Serving is done from the kitchen.
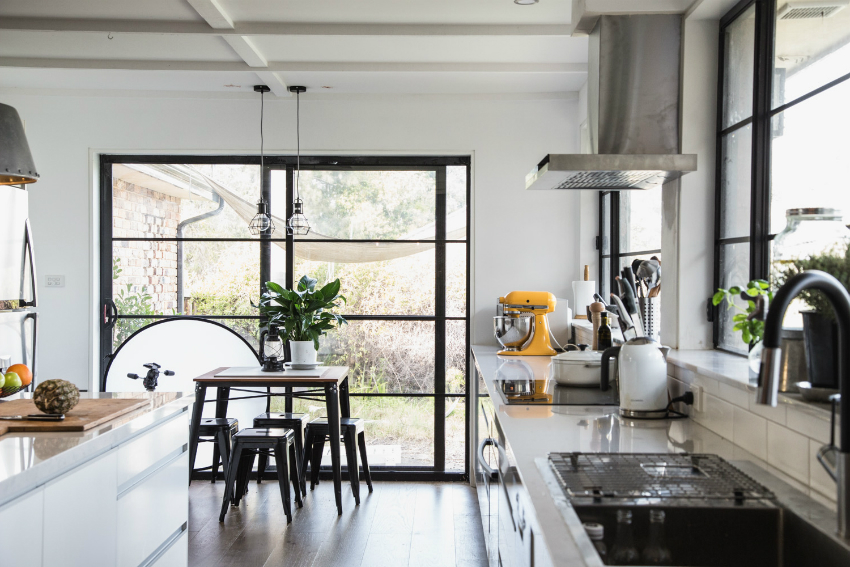
Using sliding panoramic windows, the dining area of the kitchen can be combined with an exit to the courtyard
Using panoramic windows in a private house: photos of interesting projects
There are several ways to create an unusual design using panoramic glazing:
- installation of windows of the original form (radius structures, windows in the form of arches or polygons);
- use of bundles of various sizes and shapes;
- inclusion in the building project of unusual architectural structures for the installation of windows;
- installation of overhead false strips;
- purchase of window structures with frames in bright colors or their own painting;
- combination of different types of windows in one room.
Design of large windows in a private house: photos of cottages with bay windows
The bay window is an architectural addition to the building design, which is a small protruding element. It acts as a decoration for the front of the building. An integral part of the bay window design is panoramic glazing. This projecting part of the building is used to increase living space. The presence of a bay window allows you to increase the amount of natural light entering the house from the street.
From the inside, the decor is adjusted to the interior of the room.
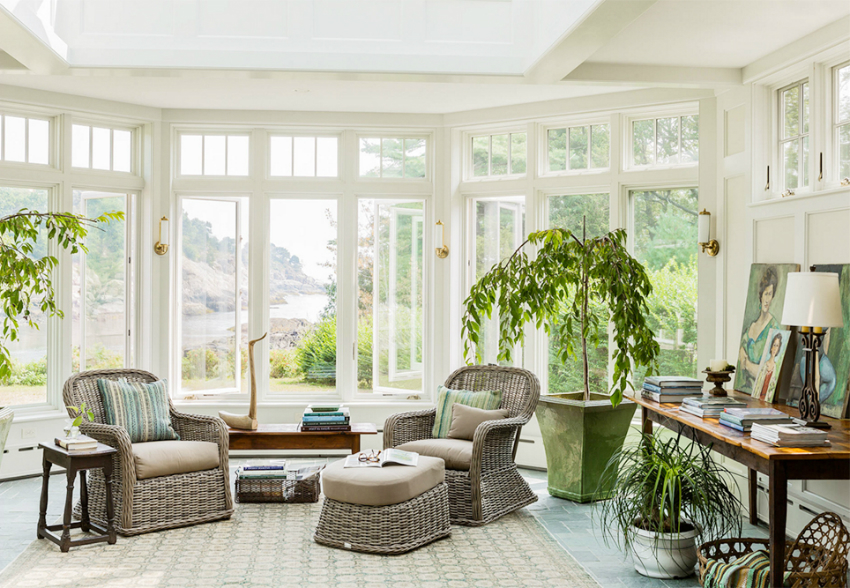
A bay window allows you to increase the internal space of the home, as well as improve illumination and insolation
In some cases extension can function as a separate room. This space is most often used to organize a study, living room, play area.
Useful advice! With the help of panoramic glazing, a small winter garden can be created on the territory.
Frame glazing is used to decorate the bay window. Moreover, the folds of frames located on the side open. Most often, an angle of 30 degrees is formed between the wall and the window frames. In bay windows of non-standard shapes, for example, rounded panoramic windows are placed at right angles. Typically, this area is used for relaxation. In addition to frames, such designs require the use of flexible profiles and additional connecting elements. Moreover, the higher the glass is placed, the more decorative the bay window looks in the project.
Projects of one-story houses with panoramic windows on the veranda
The veranda is a part of the building that is located on the same level as the entire house. This element has its own walls, foundation, roof and window openings. Since the veranda is part of a residential building, if there is heating in it, it would be most expedient to perform warm glazing with panoramic windows.
This ensures reliable protection against negative external influences:
- precipitation;
- noise from the street;
- insects.
As a result, the veranda can be used as an all-season relaxation area. But the extension to the house is a separate structure, which, according to the project, is adjacent to the building or is installed at a distance from it. The extension does not need to be kept warm, so it will be enough to install cold glazing. Preferably without frames.
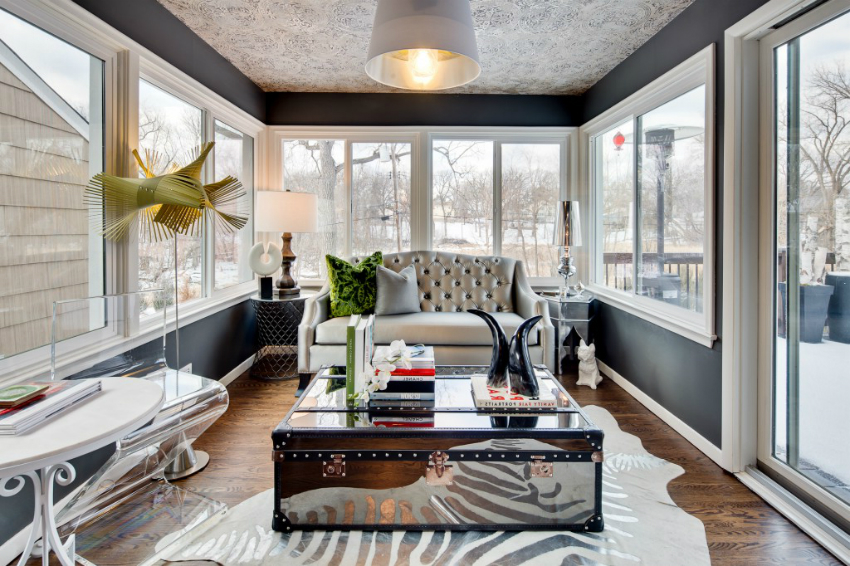
When installing panoramic windows for the veranda, you should take into account the future heating costs in the winter.
Note! Panoramic glazing of the veranda or annex can be full or partial. In the photo you can see options with a glass roof.
Frame glazing terraces or verandas is considered as a simplified design with a budget cost and the possibility of partial replacement or repair in case of damage. Frameless glazing, on the other hand, is considered an elite and decorative option, although it is less reliable, higher price and complex installation technology.
Interesting house projects with large windows: photos of indoor pools
Modern projects of country houses offer developers the construction of indoor swimming pools. The owner of such a property does not have to visit a club or public institution to swim. Depending on the budgetary possibilities, you can get by with the construction of the simplest structure or build a chic elite pool. Correct glazing of such building elements is the key to success. At the same time, protection against negative manifestations of the weather and a beautiful external design are provided.
Installation of panoramic windows during the construction of a pool is the most difficult type of facade work. This is due to the special operating conditions of the premises. The increased humidity of the room where the pool is located leads to the formation of condensation on the panoramic windows. Severe frosts will turn this moisture into ice, which is unacceptable.
Most often, in projects, the structure of the pool is built using large spans. It is recommended to use warm glazing technology for these purposes. Also, there are restrictions on the size of the glass units. Taking into account the high loads on the windows, the technical requirements for the reliability and strength of both the structures themselves and the glass in them increase.
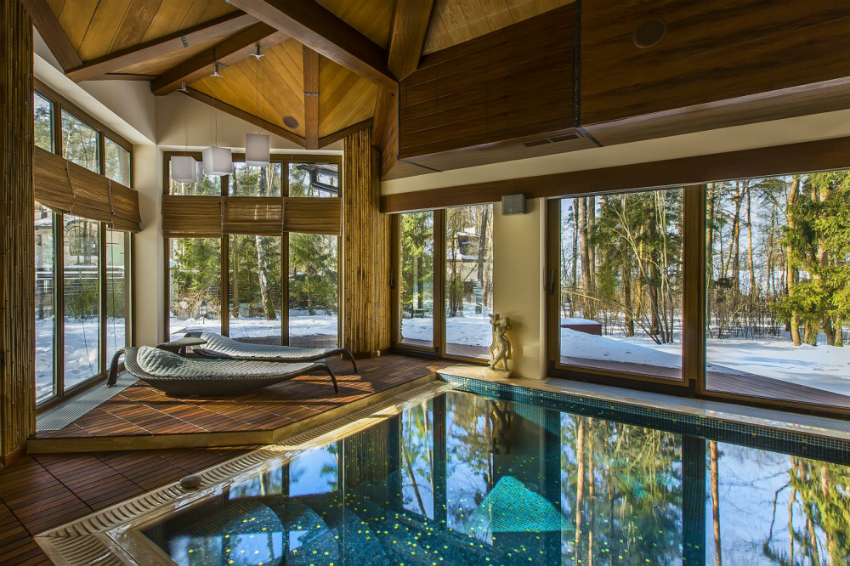
Large windows for indoor pools are usually used in country cottages where the territory of the house is fenced
Useful advice!Indoor indoor pool humidity reaches 70%. Therefore, it is recommended to use materials with waterproof properties. On sale you can find windows with a seal designed to remove excess moisture.
Beautiful projects of houses with large windows: photos of greenhouses and winter gardens
Projects of country houses with greenhouses or winter gardens are associated with high cost and respectability for many. In fact, the design can be variable and take into account different budgetary possibilities.
Modern conservatories are architecturally similar to bay windows and verandas in many ways. The only thing that distinguishes them is improved insulation and the maximum possible area of panoramic glazing of the walls and roof. Thanks to modern building technologies, almost continuous warm glazing can be made.
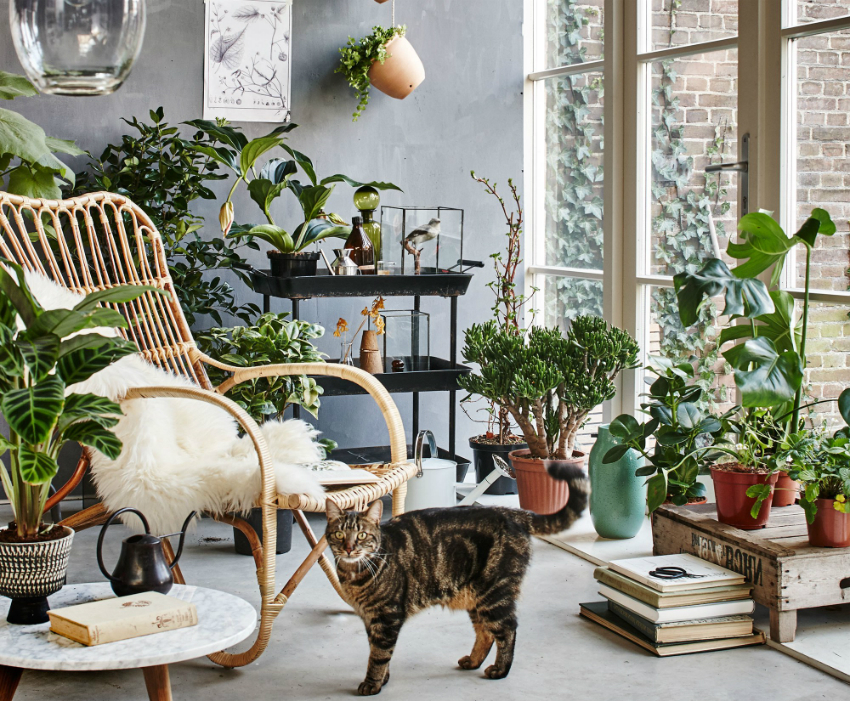
A large amount of daylight is important for plants, so by installing panoramic windows, you can easily organize winter Garden
The presence of panoramic windows helps to integrate the surrounding nature into the house. Due to the transparent walls of the greenhouse or winter garden, the border between the interior of the room and the landscape design of the site is completely erased. At the same time, the maximum possible amount of sunlight is collected in the room, which will be useful not only for plants, but also for the inhabitants of the house who decide to relax with a book or soak up a hammock.
To bring the neighborhood of nature closer, sliding panoramic windows can be installed. In warm weather, this room can be used as a recreation area with fresh air and access to the street.
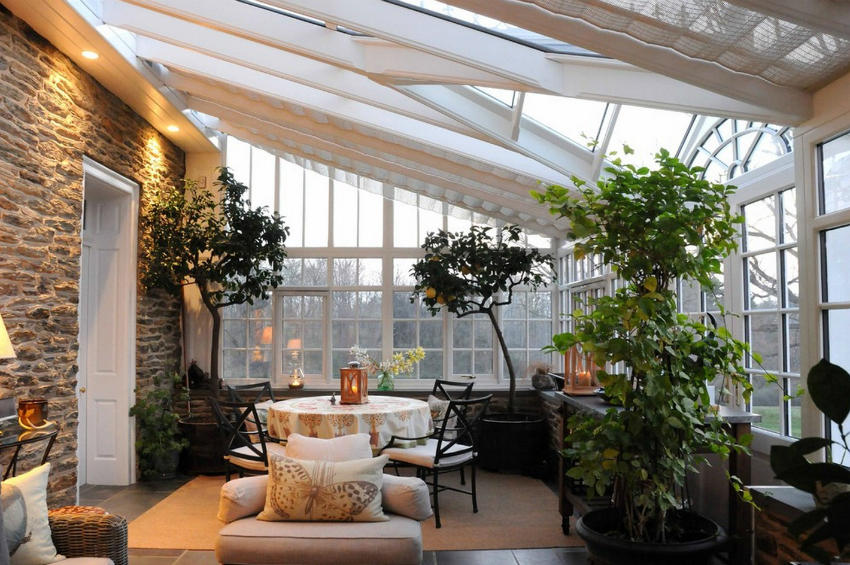
The photo shows an example of a beautiful and practical glazing of a winter garden, where you can grow citrus fruits and other trees
Projects of suburban housing with a winter garden allow you to increase the space of the house, visually enhancing the massiveness of the building. Due to the adjoining greenhouse to the building, decorative variety is introduced into its architecture, and the presence of a large number of transparent surfaces gives lightness.
The choice of decor and curtains for panoramic windows: design methods
The final stage in the organization of panoramic glazing in the house is their introduction into the interior with the help of decor.
For decorative design of panoramic windows can be used:
- ordinary curtains;
- Roman curtains;
- roller blinds;
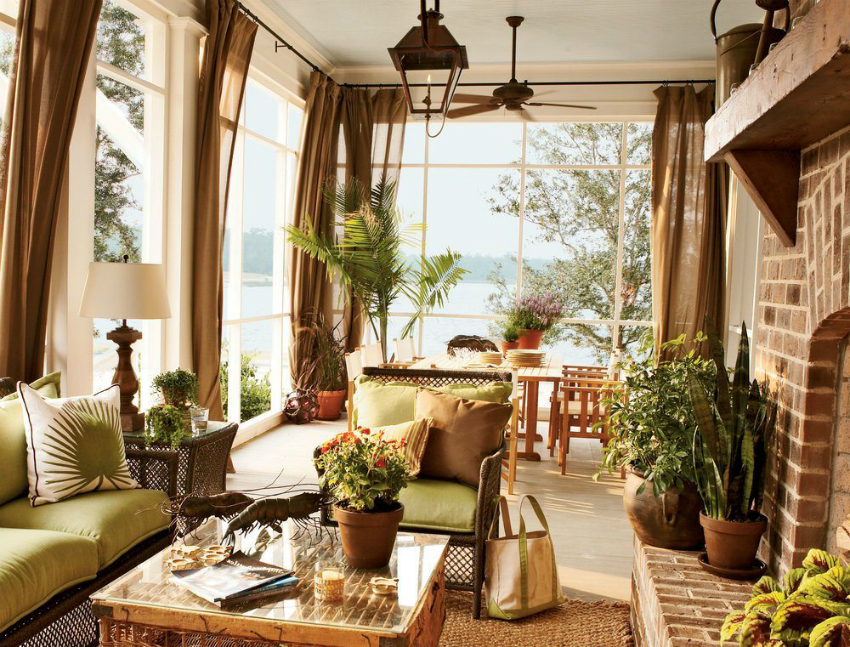
The choice of curtains for large windows is quite large, but it is better to use light and non-intrusive fabrics to make the interior light
- light drapery;
- jalousie;
- Japanese curtains.
Useful advice! So that the decor does not contradict the main purpose of panoramic windows (letting sunlight into the room), it is not recommended to use multi-layer and dense material options. It is better to choose light curtains in a classic or traditional style.
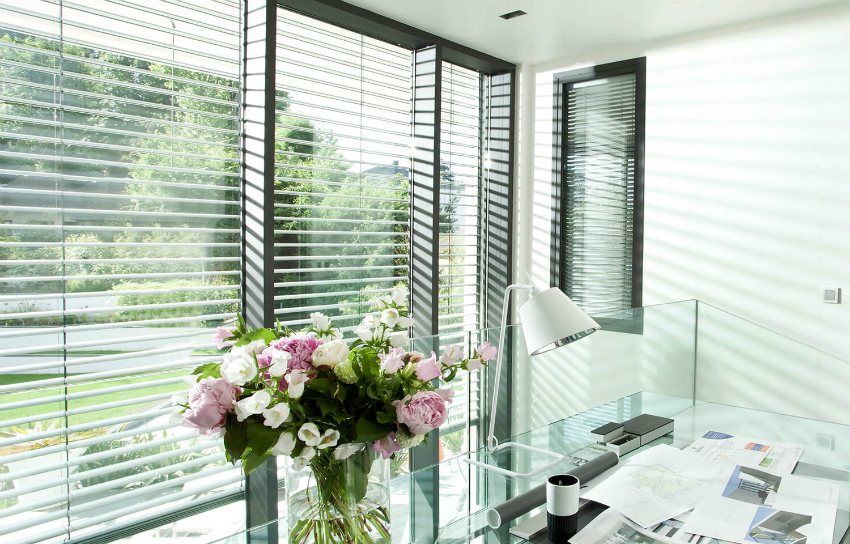
For the working area or office, it is better to use blinds, which allow you to adjust the level of lighting throughout the day.
For draperies, light colors, discreet or translucent patterns are considered optimal. Fringe and tassels are allowed. There are no fabric restrictions. Rail varieties are especially popular. Roller blinds will also be appropriate in interiors with large window openings. This type of structure can be controlled remotely, making it easier to use.
Installation of Roman blinds made of a solid canvas is carried out on the ceiling or in the window opening Japanese curtains are suitable for oriental interiors. Regardless of which version of the curtains is supposed to be hung in the room, the main thing is that they do not block the flow of sunlight into the room.
Panoramic glazing is widely used in suburban construction, with its help you can arrange a porch or a closed gazebo and thereby give the architecture of the building a beautiful and presentable appearance.
