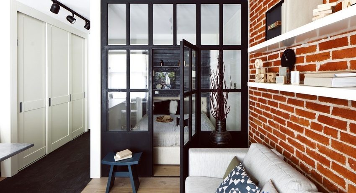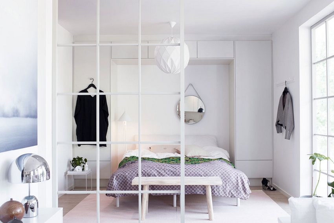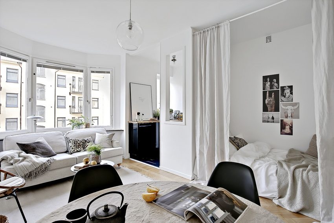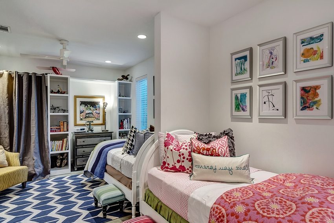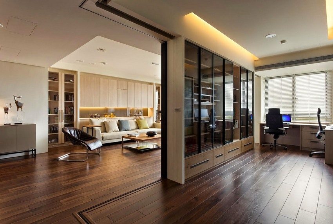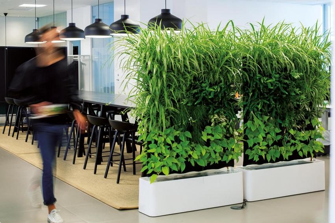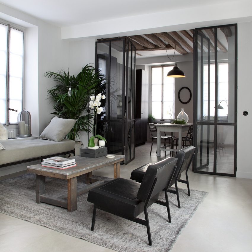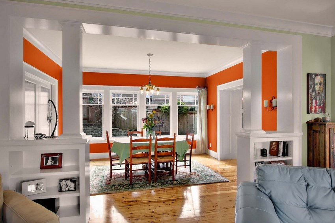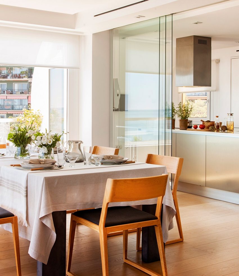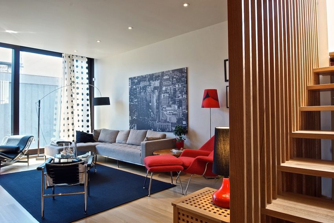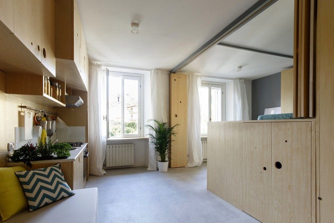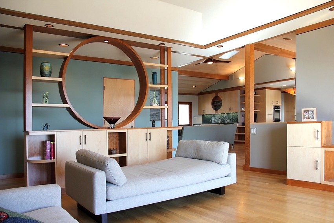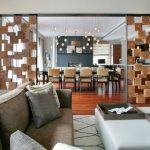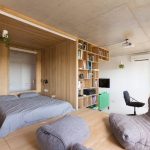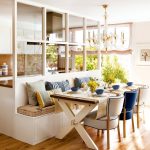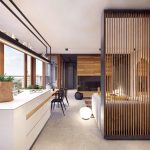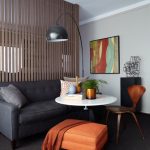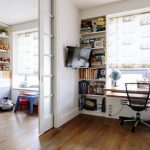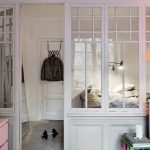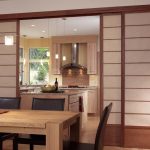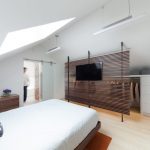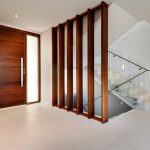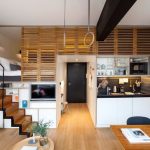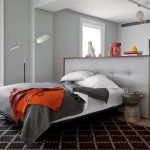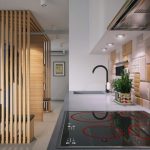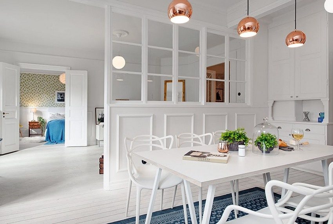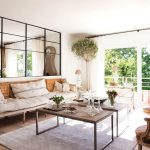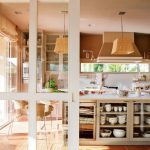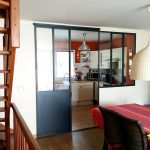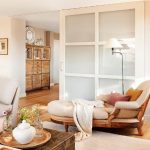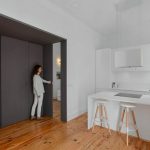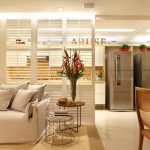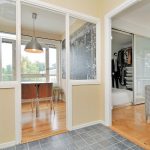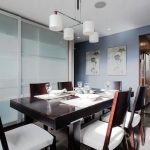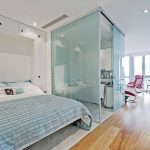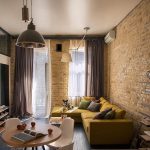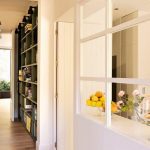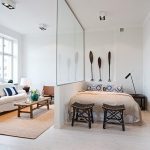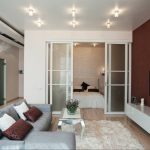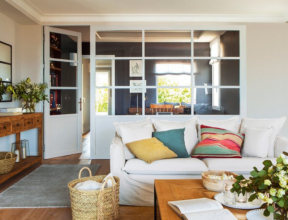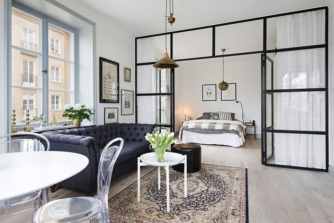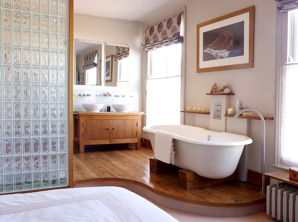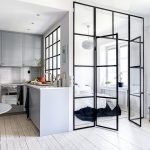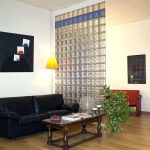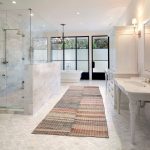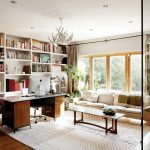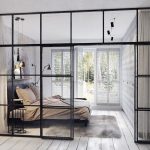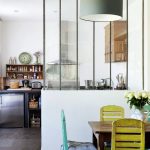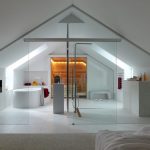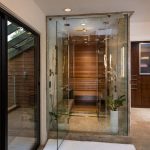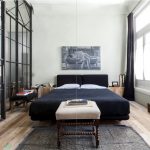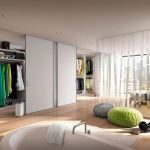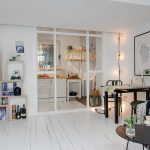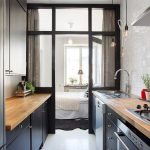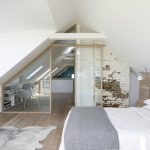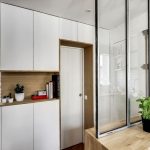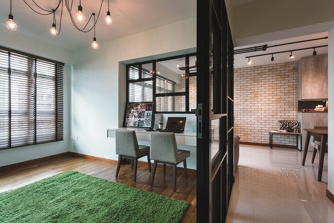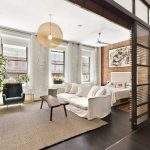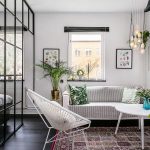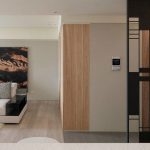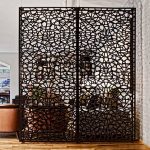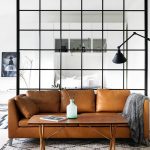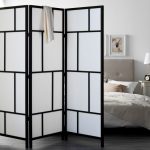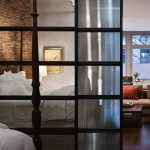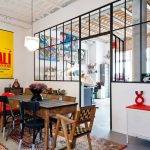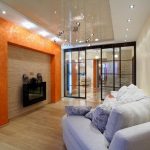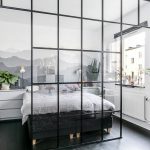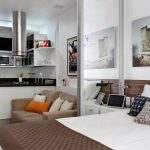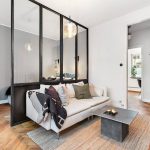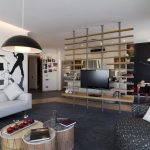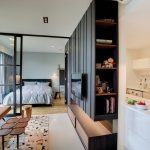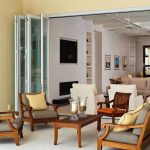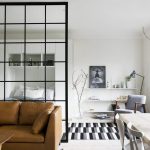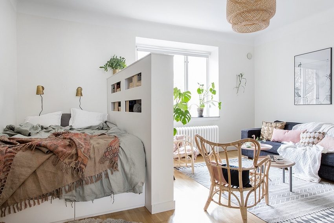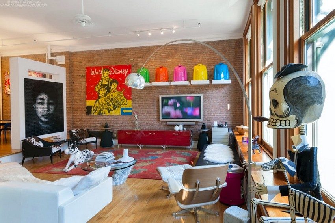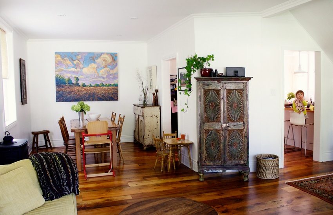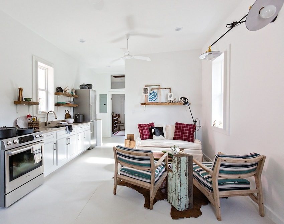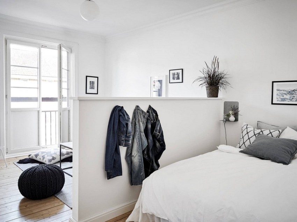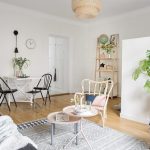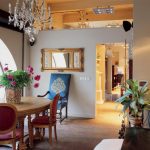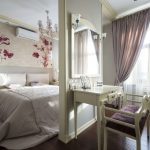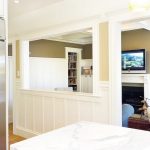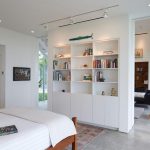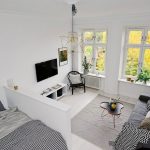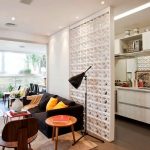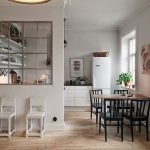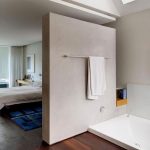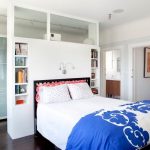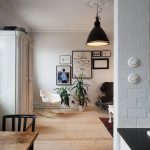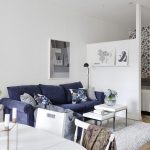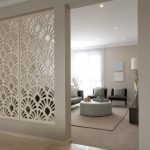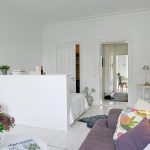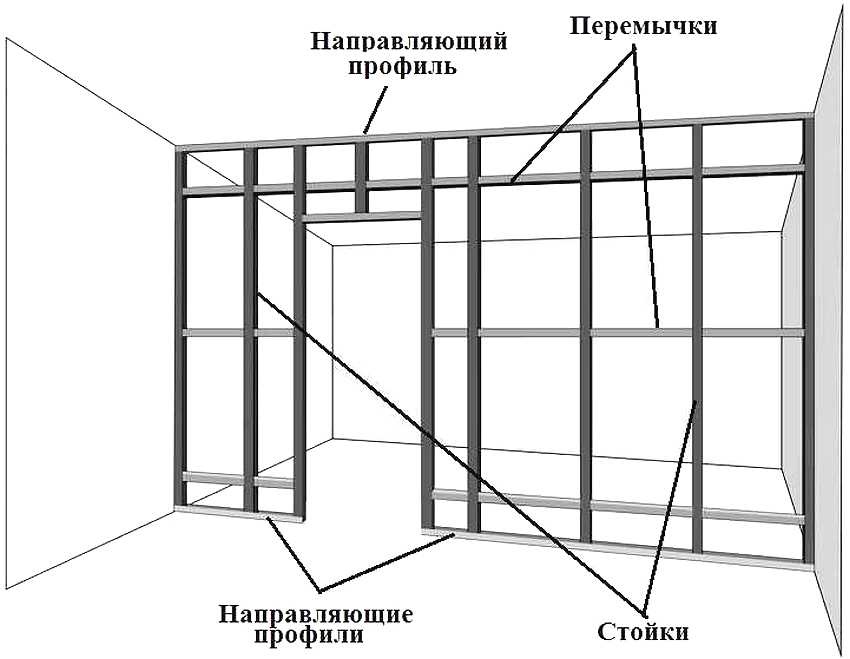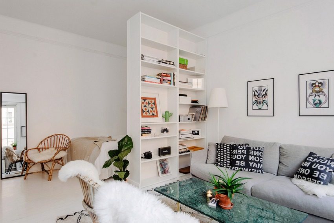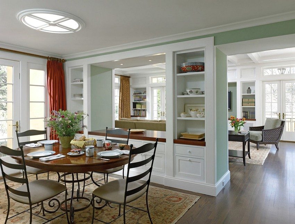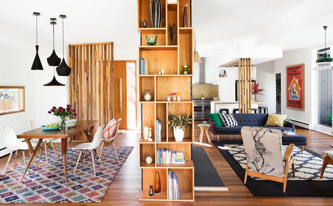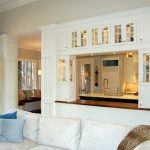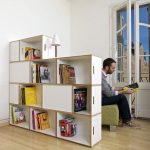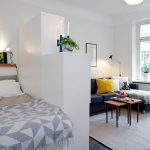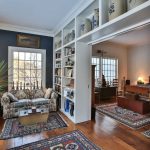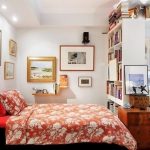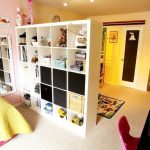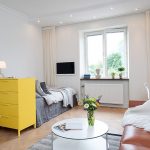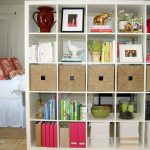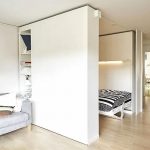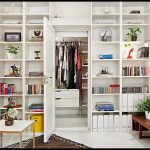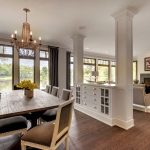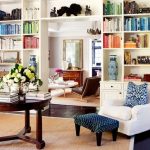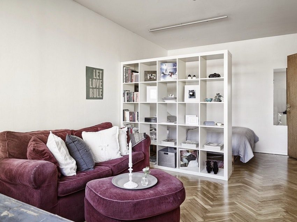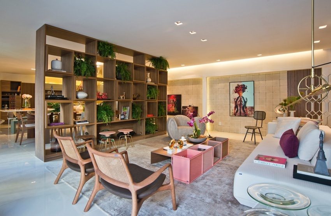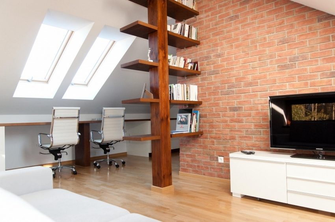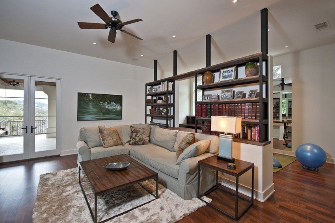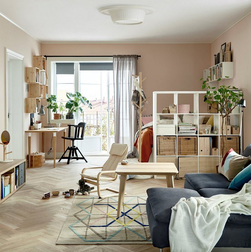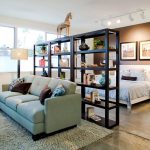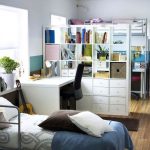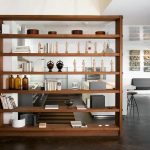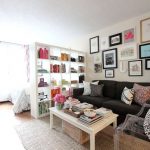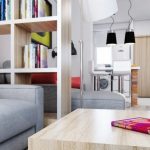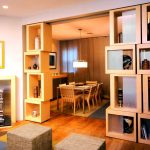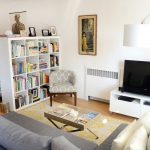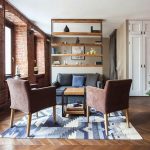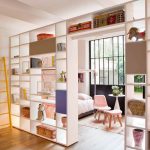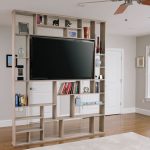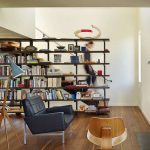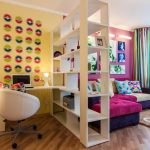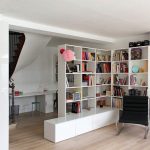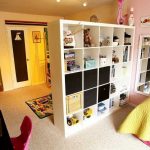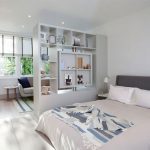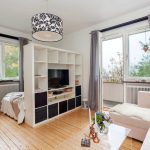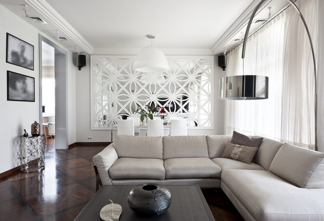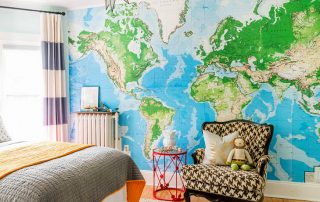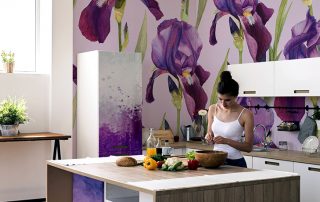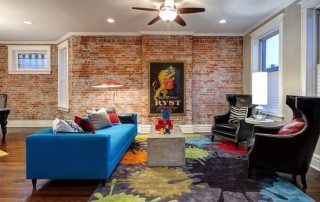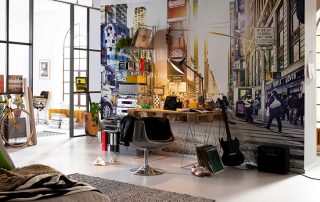This article discusses such decorative objects as partitions for zoning space in a room: the classification of products based on the material of manufacture and the main types of structures, the specificity and rules for their use, as well as the technology of self-manufacturing partitions at home and spectacular photographs of the successful use of decorative structures in the interior.
Content [Hide]
- 1 Partitions for zoning space in a room: features and advantages of designs
- 2 The main types of partitions for zoning rooms
- 3 How to choose a decorative partition for room zoning
- 3.1 Characteristics of wooden partitions for zoning space in a room
- 3.2 Features of plastic partitions for zoning space in the room
- 3.3 Characteristics of glass partitions in the room
- 3.4 Advantages of metal decorative partitions in the room
- 3.5 The specificity of drywall partitions for zoning space in a room
- 3.6 Photos of decorative plasterboard partitions in the interior of the room
- 3.7 Making a partition for zoning a room from plasterboard: photo and technology
- 3.8 Partition cabinets for dividing a room: photos and types of structures
- 3.9 Features of shelving-partitions for room zoning
- 3.10 The choice of a rack-partition for a room: photos and types of structures
- 3.11 Features of zoning spaces using partitions
Partitions for zoning space in a room: features and advantages of designs
Personal space is not a luxury, but a necessity. In some cases, it is easier to buy a partition for zoning space in a room than to build walls. The use of such structures allows not only isolating a certain area of the room, but also visually dividing the space into several zones.
Partitions are considered by modern designers and planners as the best way to zoning rooms. The use of such structures in planning can be effective not only in large rooms, but also in apartments with limited space.
Thanks to the vast assortment of the modern market, consumers can buy a zoning partition made of various materials. Moreover, the raw materials for the manufacture of decorative structures differ not only in their operational properties, but also in their external characteristics.Due to this, you can achieve an interesting and unusual design of the room. Numerous photos of partitions for zoning space in the room confirm this.
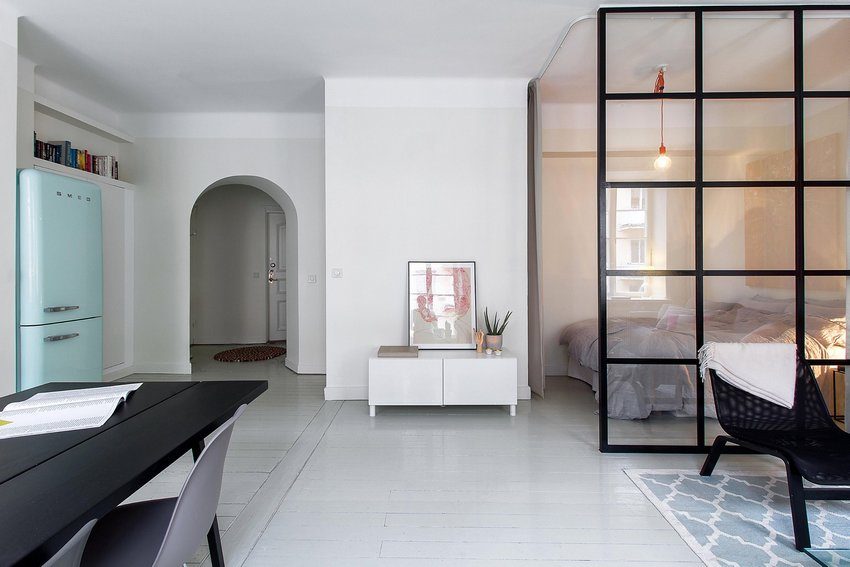
The use of transparent materials allows you to preserve natural light in the area separated by a partition throughout the day
Advantages of partitions for room zoning
The advantages of partitions largely depend on the properties of the material from which they are made. For example, brick structures are considered the most durable. Photos of decorative plasterboard partitions reflect only the external characteristics of the products. However, these designs are the lightest of the fixed zoning options. Glass models allow you to view the space hidden behind them.
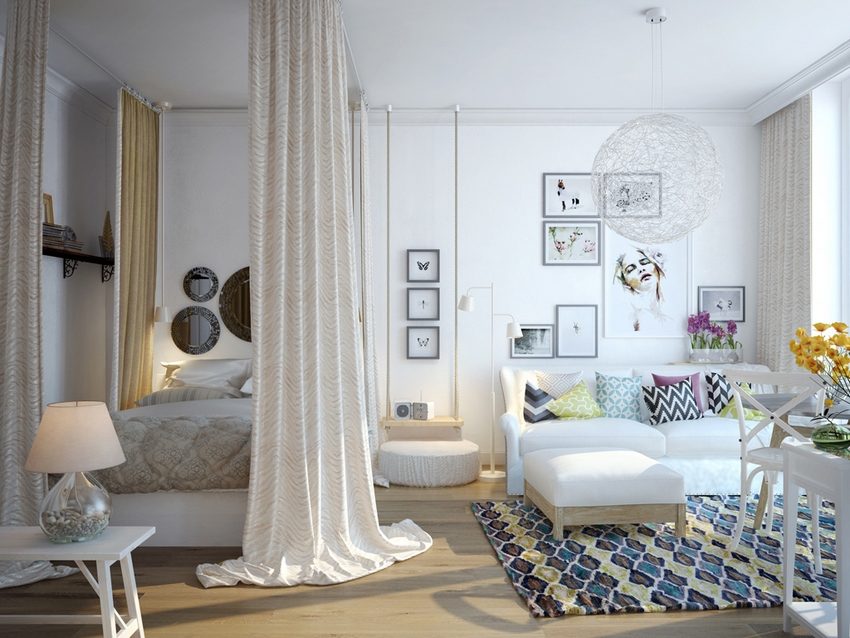
A place to sleep and rest in one-room apartment separated by a textile partition
Useful advice! The performance properties of materials can be a limiting factor and a source of disadvantages. For example, it is not recommended to purchase wooden products for installation in rooms with high humidity levels. These areas include the kitchen and bathroom. And in a children's room, buying a zoning partition made of durable materials will be the best solution, since fragile glass can cause injury.
The advantages of partitions:
- the formation of an isolated area in the room is the best option for a nursery in which several kids live;
- the possibility of interior design using different styles - the presence of different design directions will not hurt your eyes;
- correction of the layout of a room with an irregular shape or imperfections;
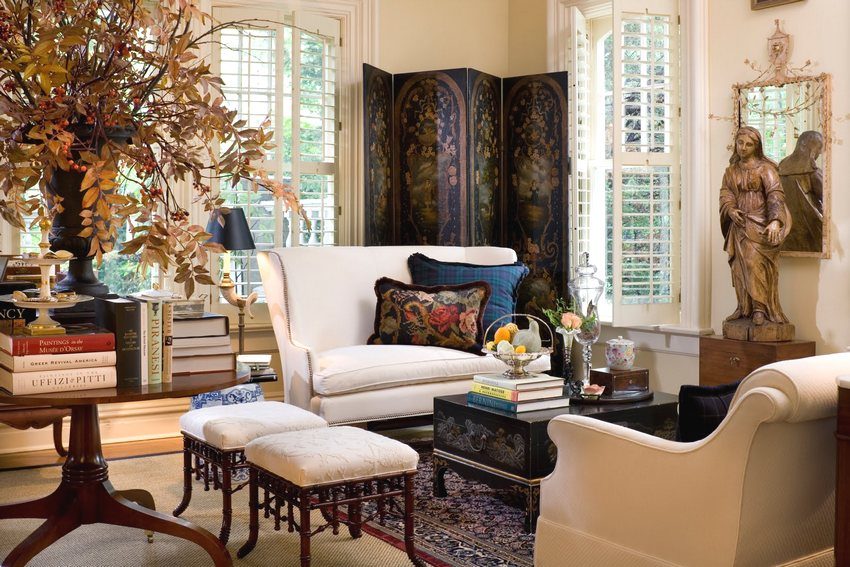
A mobile partition in the form of a wooden screen with patterns decorates the living room of a private house
- a visual increase in space in a small room - certain types of partitions allow you to visually expand the boundaries of a room (mirror structures);
- the possibility of redeveloping a large studio into several rooms without the cost of installing capital walls;
- decorative interior decoration.
Some options for partitions for zoning rooms take up a lot of space. But this does not prevent them from becoming the main accent in the interior.
The main types of partitions for zoning rooms
On the network you can find many photos of partitions for zoning in a room. Before choosing a material and a specific model, it is worth considering the design features of these products.
Partition selection criteria:
- light transmittance (products can be translucent or deaf, i.e. do not transmit light);
- structure (the surface can be solid or have openwork cutouts, hollow niches);
- height;
- the form;
- installation features (on the floor, suspended partitions, there are even models that are mounted on the wall or over furniture).
Useful advice! It is better to immediately decide on the final design of the structure and the entire room. A plasterboard partition for zoning a room can be adjusted to the required parameters, and a forged product at home cannot be altered.
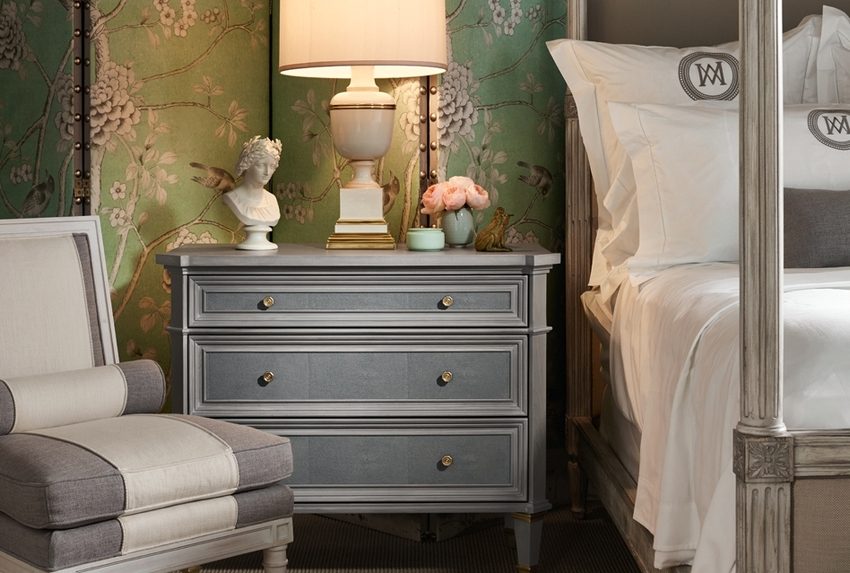
The screen not only divides the space into zones, but is also an original element of the bedroom decor
Varieties of decorative partitions for zoning space in a room
For multifunctional premises and small apartments, it is best to buy a decorative partition for zoning a room with a mobile structure.In such conditions, the interior can change depending on the needs. Installation of the structure does not imply fixation on the wall, ceiling or in the floor area. The mobile partition is equipped with a wide frame or frame base that independently supports the weight of the entire product.
Related article:
Photo wallpaper expanding the space in the design of a modern apartment. How to choose wall murals that expand the space for each room. Which image looks best on the wall of a small room. Wall murals in a modern interior.
Frameless or built-in partitions make it impossible to change the interior. This type of structure is suitable for durable overhaul.
If there is a need to constantly operate with space, for room zoning using a partition, it is better to choose a sliding structure. Such products are based on the principle of sliding wardrobes. Depending on the model, the design can be single or double.
A sliding partition can be made independently by purchasing a railing mechanism and the required number of rollers of the appropriate size. But the easiest way is to just buy a decorative partition for zoning space in a room if the store has a product made in the required style.
In order to save space, you can purchase a folding partition with a compact size. Such designs unfold like an accordion.
Note! There are transformable partitions for dividing the space in the room. They combine the features of sliding and folding designs. If necessary, the transformable partition can be folded or pushed in.
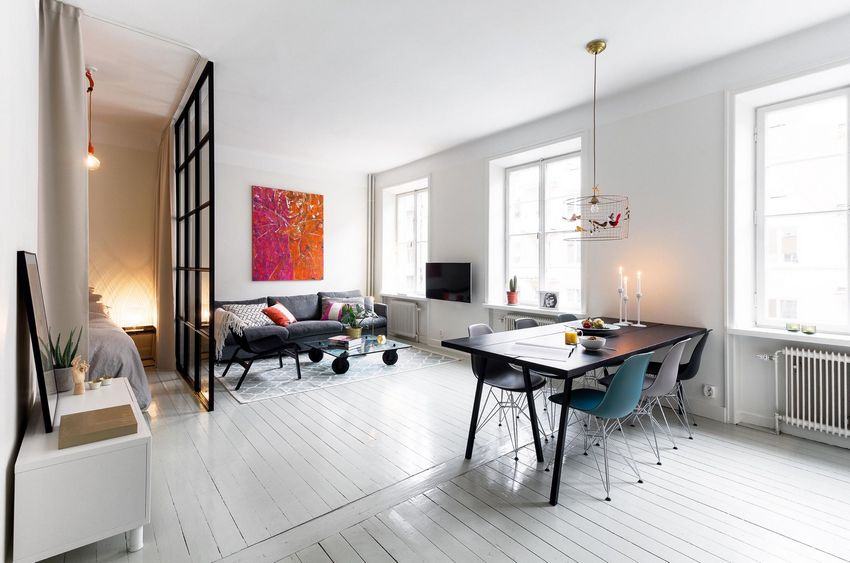
The partition made of aluminum profile and glass does not clutter up the space, looking light and weightless
How to choose a decorative partition for room zoning
Products differ not only in the type of construction, but also in the material of manufacture. The structure of light partitions for zoning a room is in many ways similar to the doors installed in wardrobes. Fabric models resemble curtains on windows.
The assortment of the modern market is diverse, therefore, before buying a decorative partition for zoning a room, you need to carefully consider which of the models will be the most convenient and suitable.
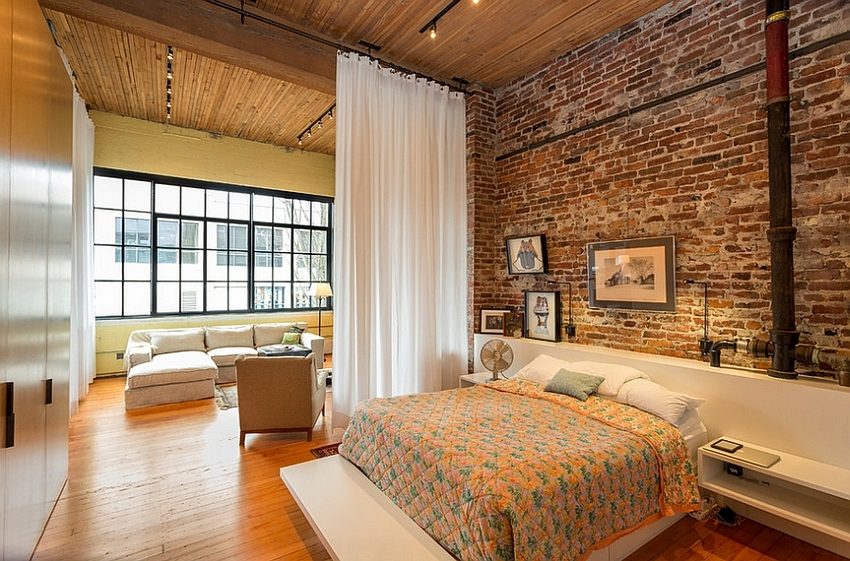
The loft-style interior is characterized by textile partitions made of light materials that transmit light well
Be sure to take into account the area of the room where the partition will be installed, as well as the level of its lighting. In spacious rooms with a high level of natural light, obtained through a large number of windows, any model can be installed. For small rooms, it is better to choose mobile, transparent and light screens.
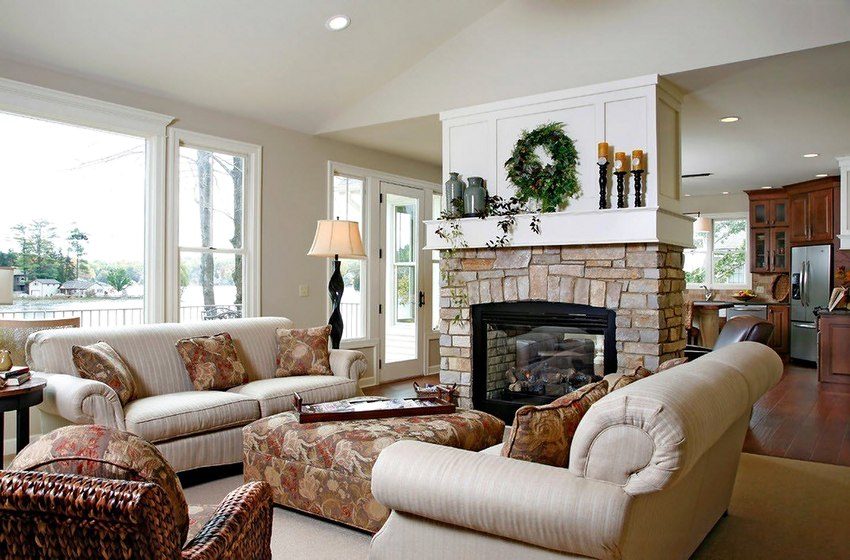
The role of the partition separating the kitchen and living room spaces of a country house plays plasterboard fireplace
There are universal models. For example, you can buy partitions for zoning rooms of different sizes. They do not impose restrictions on the style of the interior and are great for storing things.
The purpose of the room also influences the choice of design. Taking into account the high humidity for the bathroom and kitchen, it is worth purchasing products made of moisture-resistant materials. Original, stylish and festive modifications are suitable for the living room.
Characteristics of wooden partitions for zoning space in a room
The structures made of wood are lightweight.This is especially true for modular or frame options. The installation process is straightforward and simplified as much as possible in comparison with other product options. Partitions made of wood allow you to effectively delimit the space of the room, while not overloading the floor and not requiring the installation of additional fittings.
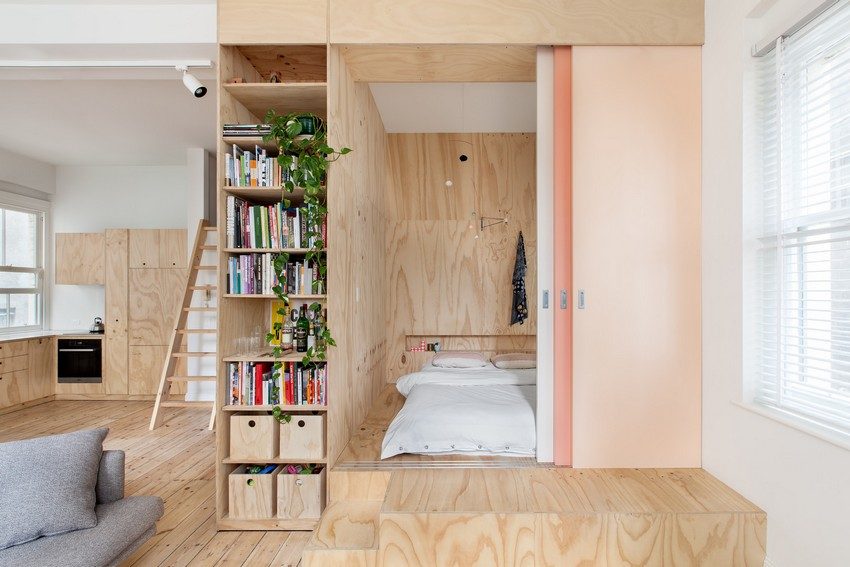
Wood as a material for the partition is not only practical and beautiful, but also environmentally friendly
Useful advice! Designers recommend using wood-based partitions in modern studios and lofts. This type of material will perfectly fit into the interior design of an eco-style room.
The advantages of wooden structures:
- environmental friendliness, absence of toxic compounds;
- partitions allow the assembly of panel and modular elements with any type of configuration;
- the material is easy to process, so you can make a unique carved partition for zoning a room, which can be opened with a varnish, paint or decorated with interesting prints;
- easy to repair or replace.
Disadvantages of partitions made of wood:
- mandatory processing of the material with antifungal and protective agents against mold and fire is required;
- vulnerability to moisture and temperature extremes;
- additional sound insulation is required;
- the material is fire hazardous, therefore, if electrical wiring is laid inside the frame part of the partition, this system needs reinforced insulation.
Most often, pine (the most budgetary option), beech, maple, ash are used for the manufacture of partitions. As a decorative addition, veneer in contrasting shades, braids or mirrors are used. There are models made using MDF, lamellar beams, chipboard, parquet boards, decorative panels and laminate.
Features of plastic partitions for zoning space in the room
Partitions made of plastic are considered as a good and very convenient design move. In fact, this method of dividing living space was borrowed from shopping centers and office premises.
The advantages of plastic structures:
- the convenience of use;
- modern and stylish design;
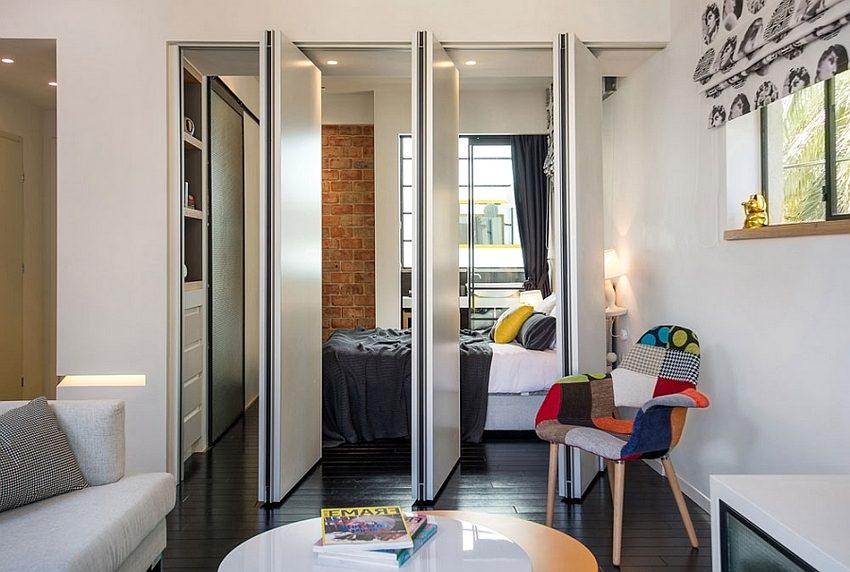
A plastic folding partition of an unusual design separates the sleeping area from the living room space
- zoning does without the use of draperies, curtains and other elements that accumulate dust and contribute to the occurrence of allergic reactions;
- the minimum thickness of the glass allows the manufacture of structures of small thickness, due to which significant space savings can be obtained;
- wide choice in terms of design. Customers can order individual design of the partition with a matte or glossy surface.
Note! Openwork partitions for room zoning can become a full-fledged decor in the interior. Such structures can be made not only of plastic, but also of wood, as well as metal (forging method).
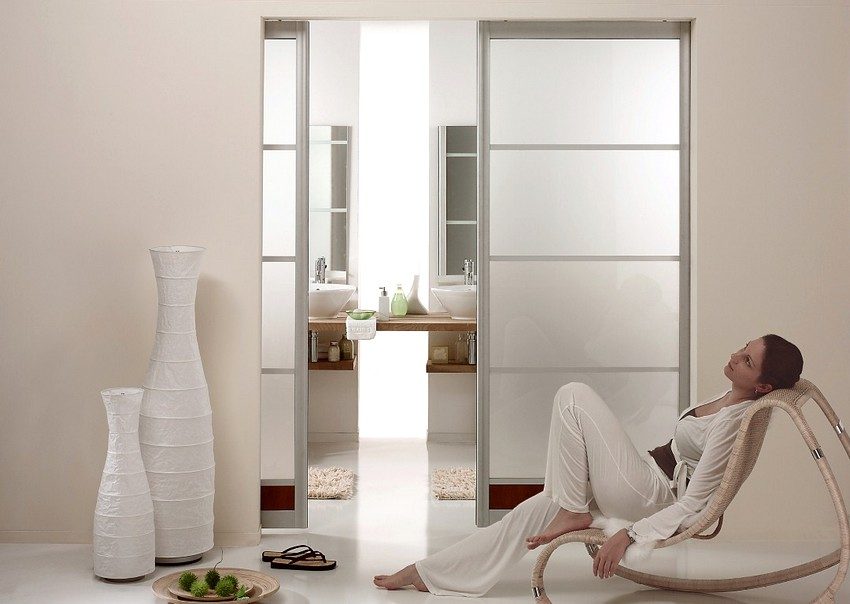
Plastic partitions are distinguished by a huge choice in terms of design, which allows you to choose a structure that is ideal for any interior
On sale you can find plastic structures with a tinted or transparent surface. Moreover, transparency can be complete or partial. Thanks to such an extensive selection, the plastic-based partition can serve as a full-fledged wall or temporarily divide the space.
Characteristics of glass partitions in the room
Designers refer glass partitions to modern methods of zoning premises. These designs have been borrowed into residential interiors from restaurants, offices, shopping centers, and hotels. Today partitions made of glass have become a familiar element of the interior. Innovative technologies used in production have made it possible to increase the strength characteristics of the material. Thanks to this, the safety of using glass has increased significantly.
The advantages of glass partitions for zoning space in a room:
- versatility - the structures do not impose restrictions on the microclimate of the premises and can be installed in rooms with dry or humid air;
- surface resistance to various influences - fungi and mold cannot develop on the glass, and mechanical stress cannot seriously damage the material;
- compact dimensions - due to the small dimensions, glass partitions can be installed even in a small and cramped room;
- safety - unlike ordinary glass, the material of the partitions is additionally reinforced, therefore, as a result of mechanical action, its surface will be covered with cracks, and will not break into fragments;
- installation does not require documentation and permission, since the installation procedure glass partition does not apply to the redevelopment of the premises in the full sense of the word;
- visual increase in space - the transparent glass surface not only visually increases the area of the room, but also fills it with volume due to the reflection of light.
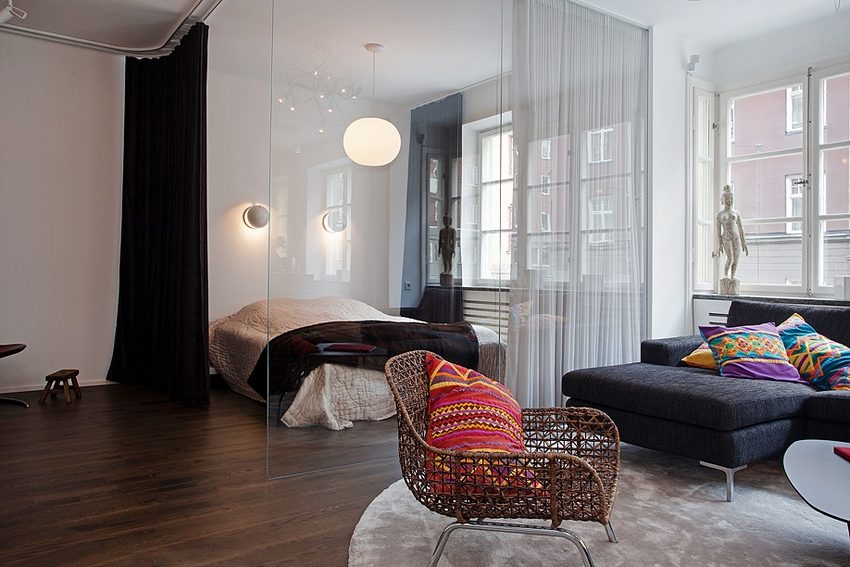
The combination of glass partition and textile curtains creates a cozy atmosphere in the bedroom, conducive to rest and relaxation
Useful advice! With the help of photographs and drawings, you can make the design of the glass partition unique. Thanks to modern technologies, the images applied to the surface remain in perfect condition for a long time.
Advantages of metal decorative partitions in the room
The most refined interior elements are forged items. Forged metal partitions offer a wide range of design possibilities. These designs can be three-dimensional or flat. Such products are made individually, so their shape, size and decoration can be very diverse.
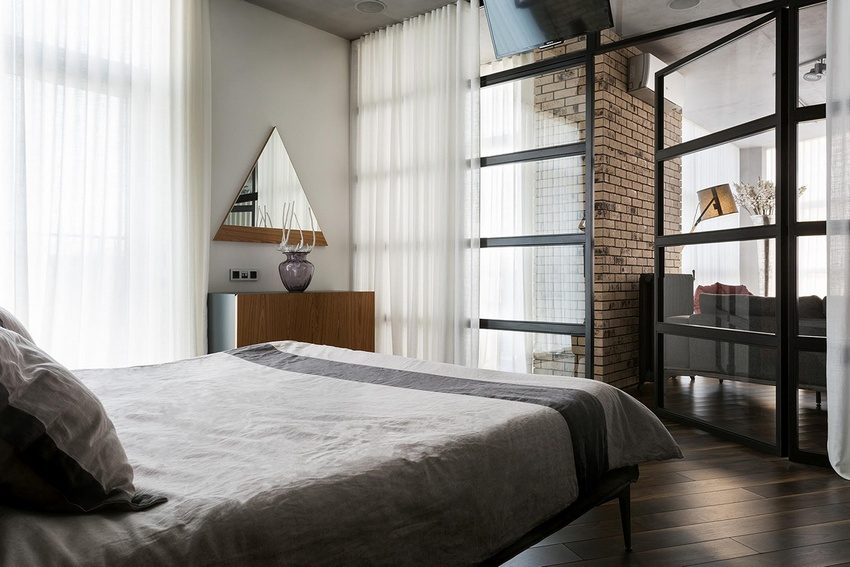
Decorative metal partitions can be of various shapes and designs, which allows you to create interiors in any style you like
Advantages of metal structures:
- individual design;
- high decorativeness;
- Through patterns allow you to maintain the natural level of light in the room.
Disadvantages of metal decorative partitions in the room:
- high price;
- a complex installation system that will require the involvement of specialists;
- additional costs for payment for installation services;
- heavy construction weight;
- difficulties with installation due to heavy weight (registration of the corresponding permit and documentation).
The specificity of drywall partitions for zoning space in a room
Photos of beautiful plasterboard partitions, designed for zoning space in a room, are more common than others. This is due to the fact that drywall is affordable, it lends itself perfectly to processing, allowing you to create light and beautiful designs of the most bizarre shapes.
Advantages of plasterboard partitions for zoning:
- in the production of gypsum plasterboard sheets, a natural raw material base is used, due to which the level of environmental friendliness of products is very high;
- a simple installation system that allows you to quickly repair the premises with your own hands;
- a high level of fire safety - on sale you can find drywall sheets showing resistance not only to fire, but also to the effects of increased moisture (fire-resistant and moisture-resistant products);
- light weight allows you to install a decorative plasterboard partition without fear that the structure will increase the load on the foundation of the building or its floors;
- when wetted, the flexibility of the material increases, which allows you to create unusual curved structures with a complex design;
- sufficiently high level of noise isolation.
Useful advice! Drywall has only one drawback - fragility. Therefore, care should be taken when transporting products, cutting and installing them.
Photos of decorative plasterboard partitions in the interior of the room
In the photo, the design of drywall partitions looks diverse and unique. Despite this, all these products can be combined under one name - frame sheathing structures. These objects are only visually similar to capital and load-bearing walls, but in fact they are not. They have an exclusively decorative purpose.
For the manufacture of gypsum plasterboard partitions for zoning space in a room, you can use sheets (gypsum plasterboard) of various thicknesses. Structures with two-layer cladding allow you to diversify the design with additional elements:
- niches that can be used as shelves;
- an aquarium;
- bio fireplace;
- TV;
- backlight;
- wardrobe, etc.
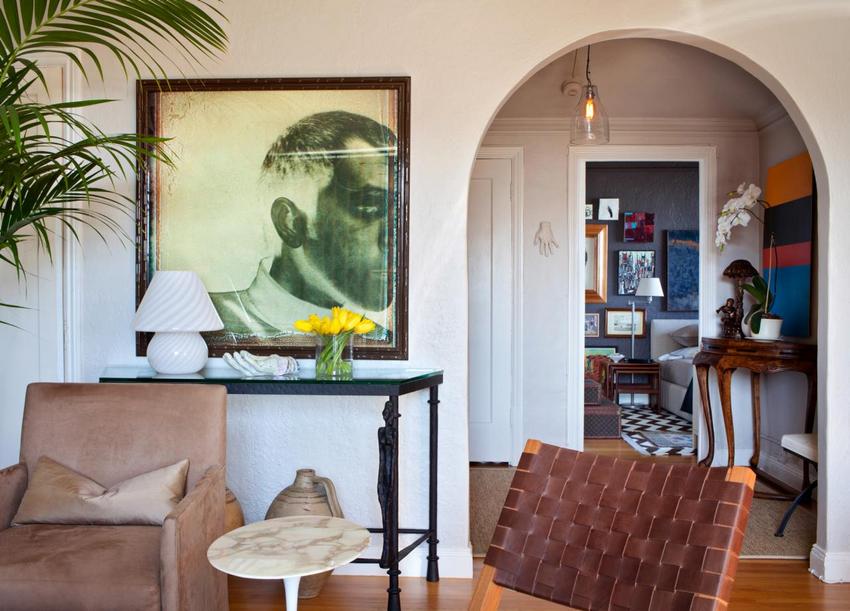
In the partitions made of gypsum plasterboard, dividing the apartment into zones of different purpose, arches are made - round and rectangular
Due to their low weight, the products can be mounted anywhere. On the network, in the photo of plasterboard partitions for zoning a room, there are structures with curvilinear shapes, openwork slots and even built-in appliances. These decorative objects can even be used to symbolically hint at the boundaries between areas of the room. For example, in combined bathrooms, a bathtub or shower stall is separated from the installation area of the toilet.
Making a partition for zoning a room from plasterboard: photo and technology
Plasterboard has universal technical characteristics that allow installation of partitions in rooms for various purposes:
- the bedroom has a separate work area and a place for rest;
- in the bathroom, the installation site of the toilet is separated from the rest of the room;
- in the kitchen, combined with the living room or dining room, the construction is being installed in order to limit a certain area from unpleasant odors;
- in the living room, combined with a loggia.
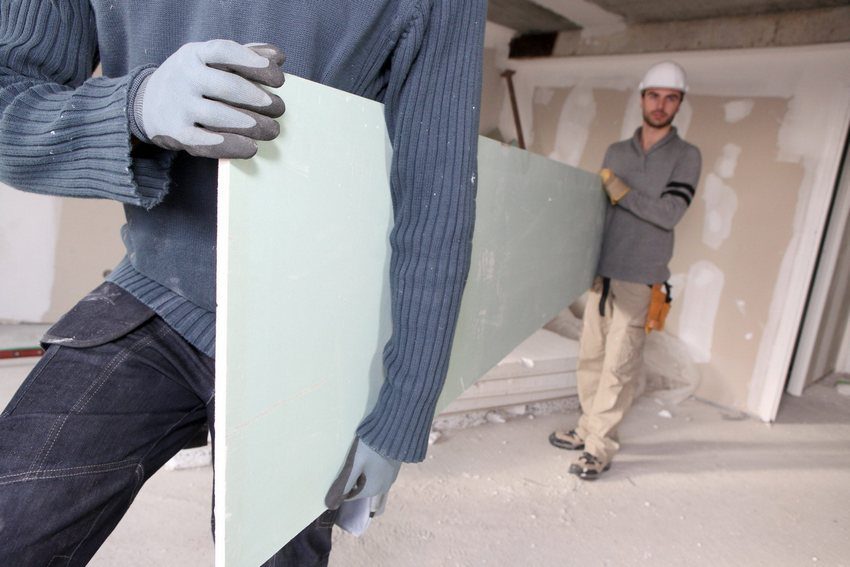
Plasterboard partitions for zoning space can be installed in any room - from the bathroom to the bedroom
Note! Do-it-yourself installation of a partition for zoning a room should be carried out taking into account regulatory requirements.
Depending on the design, the technology may differ, but for all partitions the procedure is the same:
- marking.This will require a chopping level, with which the marking lines are applied to the walls, floor and ceiling. It is recommended to use a building level to control actions;
- the horizontal guide profiles are prepared for installation. A soundproof tape is glued on top of them, after which the elements are fixed to the ceiling and floor with dowels according to the marking. Fastener placement step - 50 cm;
- vertical (rack) guides are placed along the markings in 60 cm increments. The first element is fixed tightly against the load-bearing wall. To keep the structure stable, it is recommended to overlap vertical profiles with horizontal ones by at least 2 cm. For fixing, it is better to use self-tapping screws with a flat head.
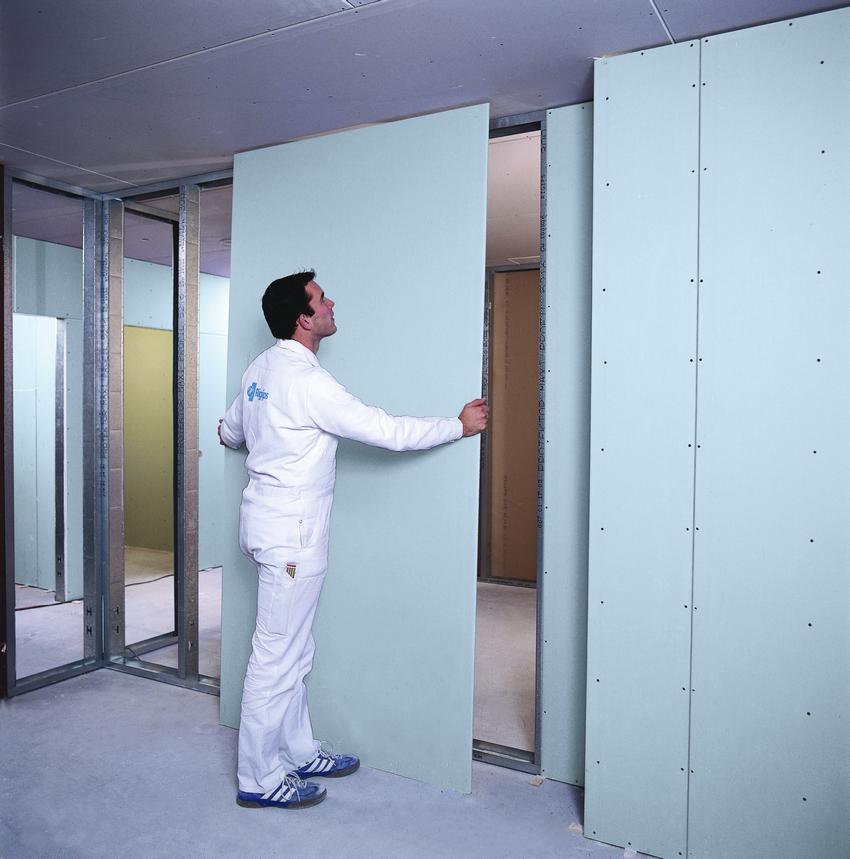
Installation process partitions plasterboard
The finished frame is sheathed with plasterboard in a checkerboard pattern. It is better to outline the layout of the sheets in advance. Fastening of the cladding is carried out using self-tapping screws (pitch - 20-30 cm) with an indent from the edge of the sheet 10-15 mm.
Partition cabinets for dividing a room: photos and types of structures
The most functional modification can be considered a double-sided partition cabinet for dividing a room, which has facades on both sides.
At the same time, the structural structure of the cabinet can be very diverse:
- sections for storing clothes;
- bed (at the bottom);
- drawers;
- extra bed (in the upper part);
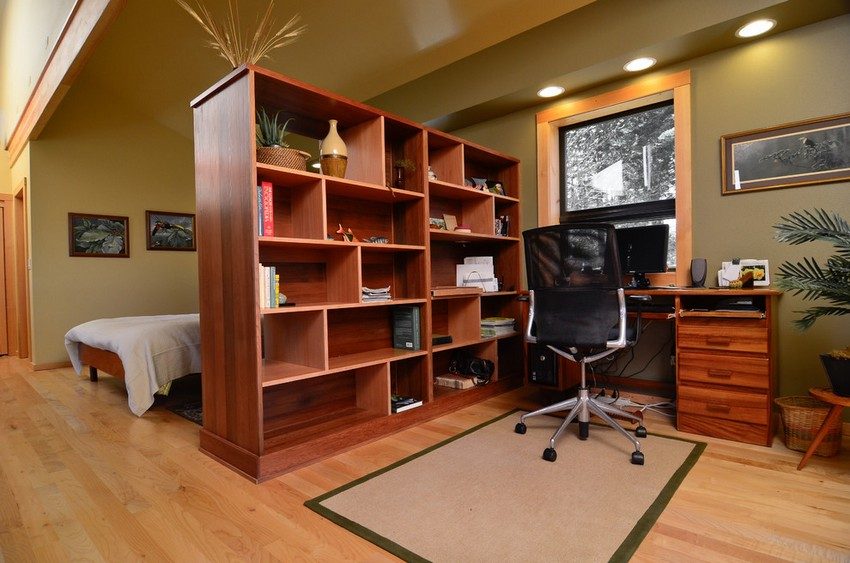
Partition in the form of a cabinet, delimiting the work area from the area for sleeping and relaxation
- bookshelves;
- linen baskets;
- desk;
- mezzanine;
- through passage.
Useful advice! In small rooms, it is better to install a narrow cabinet with a linear body. For the back of the structure, you can buy a partition wall for a room with a corner type of placement or complete it with open shelves.
It does not take much space to open a swing door, but a walk-through cabinet or complete with a sliding door will provide maximum savings in usable space. In the area by the window, you can equip a living room, and on the other half, equip a bedroom. To provide the sleeping room with sufficient lighting, you can equip the partition with LED lamps.
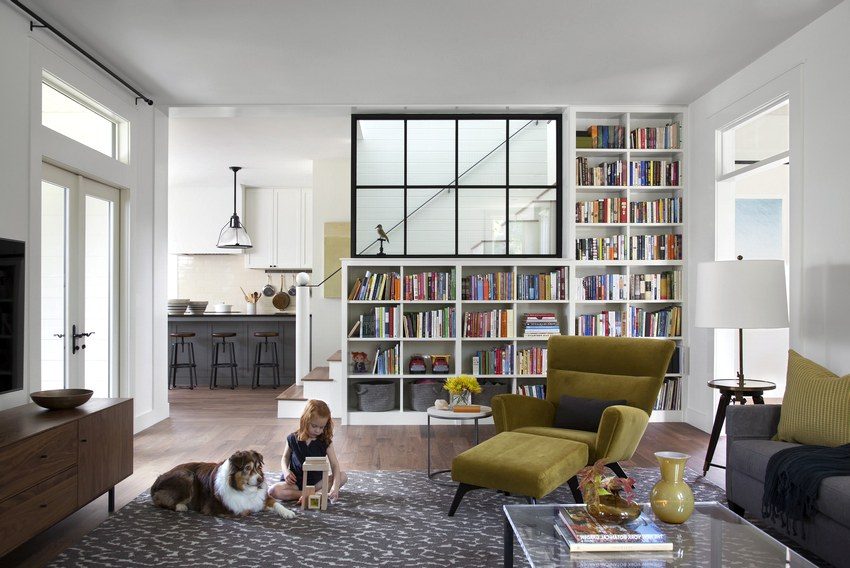
Partition in the form of a bookcase that separates the living room from the stairs to the second floor
Some models of both cabinets and room racks allow you to install a TV inside. This is possible provided that the structure has an empty section. If zoning of a child's room is expected, it is recommended to install a partition with "secrets" located near the window. For an office, a closet is suitable for storing books.
On sale you can find structures with a height of an ordinary cabinet or up to the ceiling itself. In any case, the weight of the product will be large, so it is better to take additional measures to secure it. Metal fasteners should be used.
Features of shelving-partitions for room zoning
If the room does not allow installing a cabinet due to a small area or because of low ceilings, it would be more expedient to buy a partition rack for a room that needs zoning.
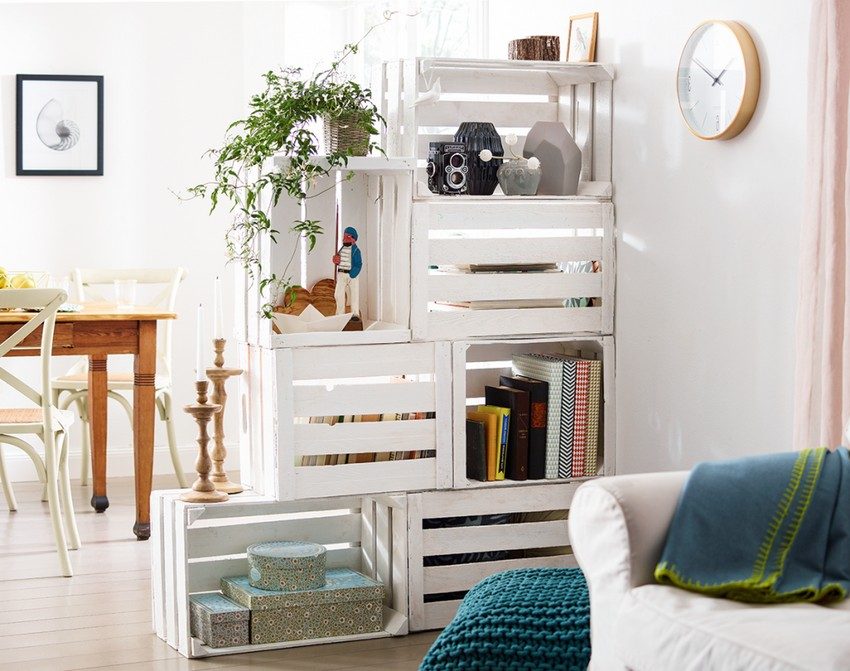
A do-it-yourself rack from wooden boxes divides the space of a small apartment into zones and at the same time serves as an original interior decoration
Advantages of partitions in the form of a rack:
- laconic design - the product has a simple structure consisting of shelves fixed on guides.Thanks to this simplicity, the rack can be made independently, because the price of the necessary materials is not so high, and the assembly will require a minimum set of tools (screwdriver or screwdriver);
- versatility - if you want to create seemingly isolated spaces in the room, a rack is suitable for the entire height of the room. Partial division of the area by a partition by half the height is allowed. There are more interesting options when the zoning of a room is carried out using steps that only hint at separation;
- functionality - the rack is suitable for convenient storage of things, since the design allows you to take items from both sides of the partition.
Useful advice! Small items should be placed on open shelves so that they do not clutter up the space.
The bottom of the rack can be used to accommodate drawers and boxes of items that are usually stored in a closet. Translucent pass-through structures provide only partial darkening, so the room retains volume.
Modern partitions are easily adapted to any style direction in the design of the room. For example, for high-tech rooms, metal racks with a glossy surface are suitable, equipped with glass shelves... Natural wood structures will look good in eco or provence style.
The choice of a rack-partition for a room: photos and types of structures
Standard models consist of several racks with shelves in between. The placement of the shelves can be correct or chaotic. Only the side walls are solid, due to which the structure looks equally attractive from each side.
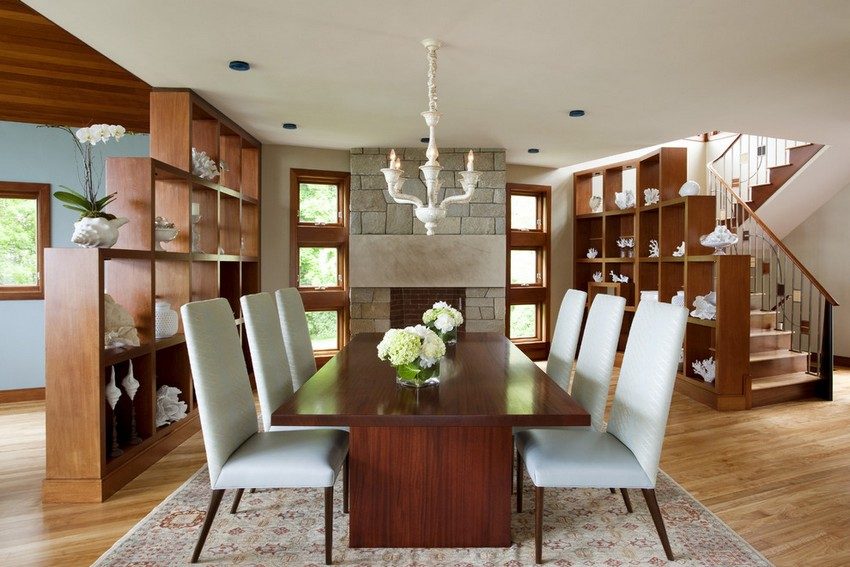
With the help of shelving, you can effectively and effectively divide the space into functional areas.
The modern assortment allows you to buy racks for zoning rooms of different heights. For example, the height of the pedestal partition varies between 0.7-1.2 m. This design can simultaneously perform two useful functions: zoning a room without rigid division and serve as a storage space (in drawers). As a result, the living space remains intact, but at the same time zoned. Moreover, the lower the rack, the more freedom and light there will be in the room.
Partition configurations are also varied. There are beautiful models in the form of an arch, decorated with zigzags and curved lines. Modifications on wheels look original. They are mobile and, if necessary, can be moved to any convenient place. To prevent accidental movement of the rack, the design provides for special locks.
Features of zoning spaces using partitions
An advantageous design solution will be to use the partition as a stand for audio and video equipment. Most often, these techniques are used to separate the kitchen and living room. Moreover, the TV can be turned in both directions.
The shelving separates the hallway and living room. In this case, the main wall is removed, of course, if it is not load-bearing. Storage boxes are placed in the lower part, and it is better to leave the upper area empty or with minimal presence of objects.
The partition can be a convenient tool for organizing a children's corner.Thus, in the parent's bedroom, you can delimit the area for adults and children. The child will receive his own space for games, while he will always remain under the supervision of his parents. The ideal option is a rack with doors that can be opened in both directions.
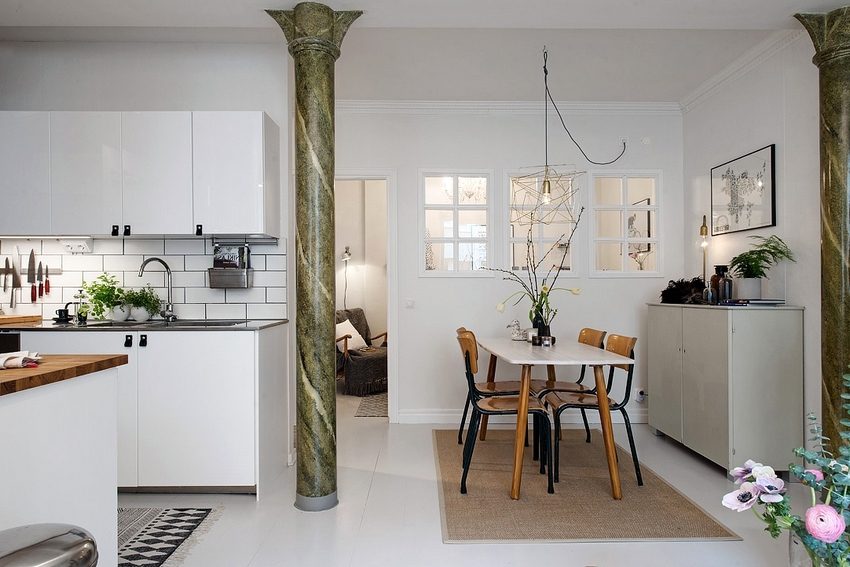
Installation of decorative partitions can most often be done at any time, in addition, permits are not required for their installation
In the living room, a rack will help organize a secluded office or an area intended for relaxation. From the side of the office, you can put a printer, books, office supplies on the shelves.
Modern partitions offer a variety of attractive design solutions that can be successfully played in both small and large spaces.
