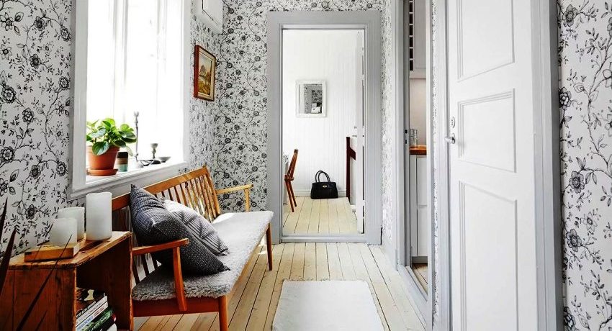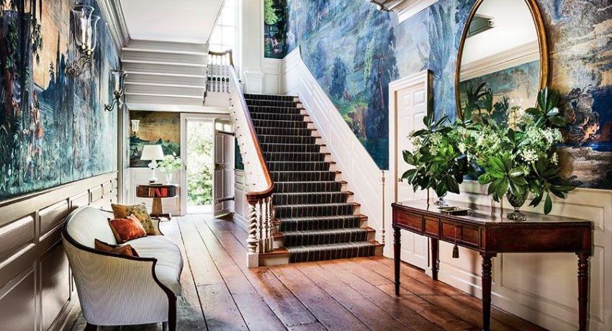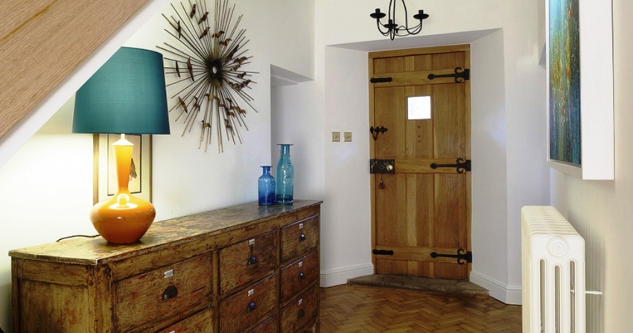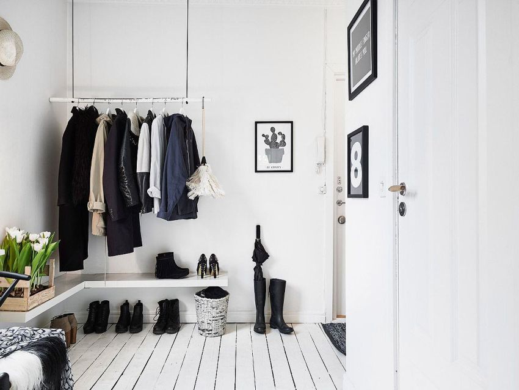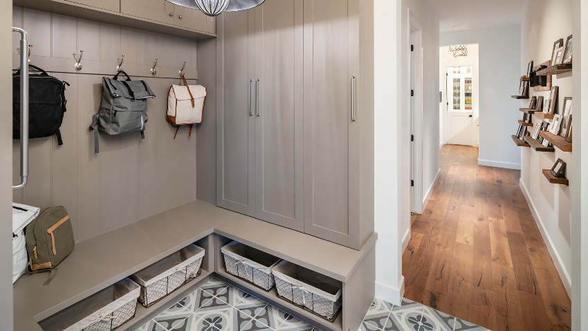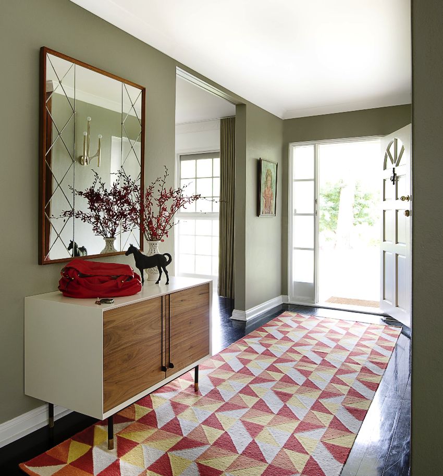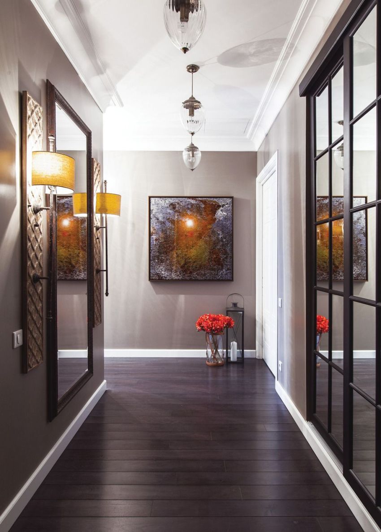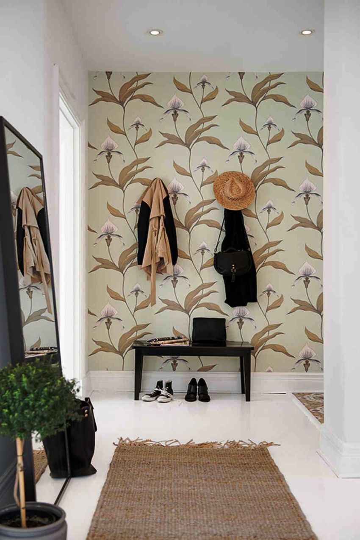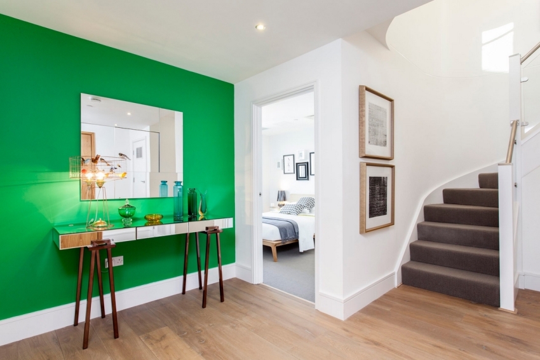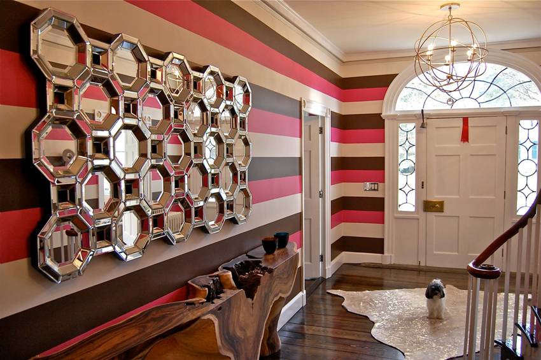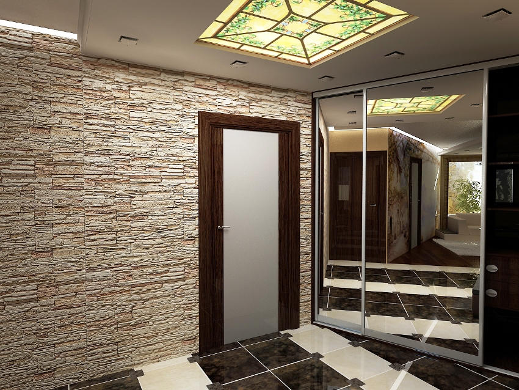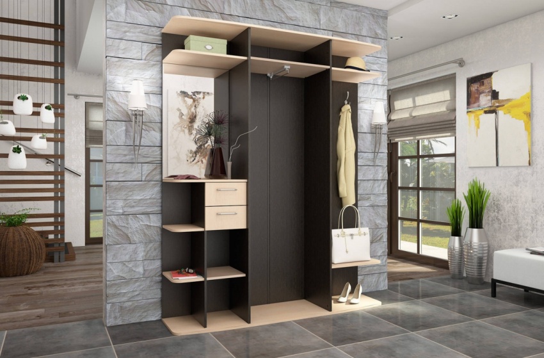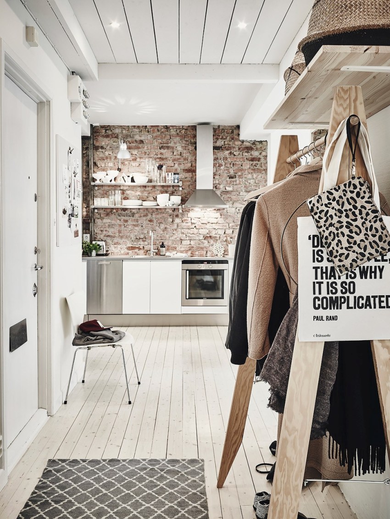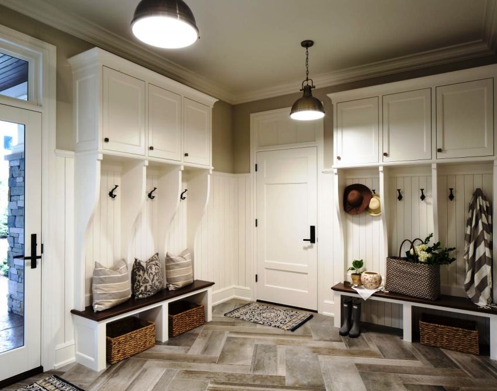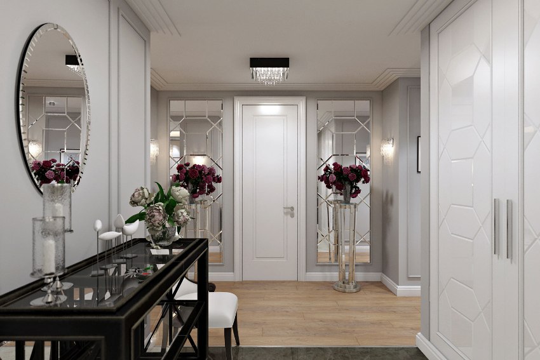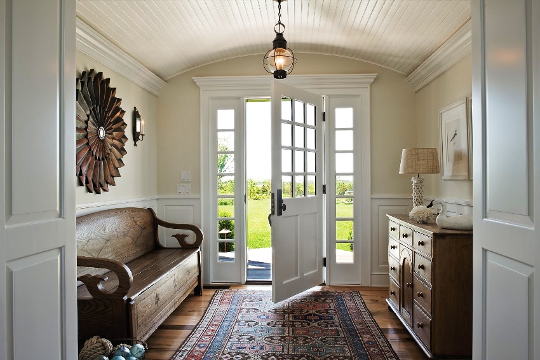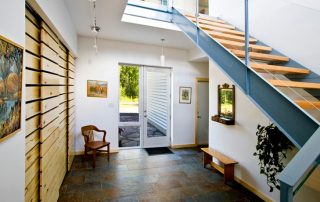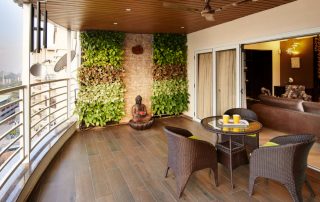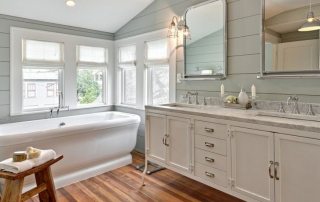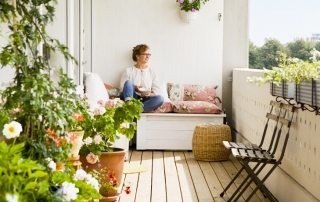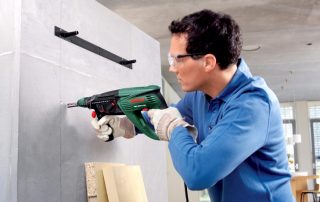The creation of a favorable environment in the home should be taken seriously. The entrance hall is no exception: the renovation of this room involves updating the decoration on the walls, replacing the flooring, decorating the ceiling and organizing the lighting system correctly, as well as selecting furniture and decor. This article will help solve the main problems that inevitably arise before the home owner, who decided to reconsider his views on the appearance of the hallway.
Content [Hide]
- 1 Hallway: initial renovation and its features
- 2 Common apartment configurations: photos of repairs in hallways of various shapes
- 3 What materials are suitable for decorating hallways
- 3.1 What is better to use wallpaper for the hallway in the apartment
- 3.2 Available options for finishing the corridor in a private house: photos of painted rooms
- 3.3 Cladding materials for wall decoration in the hallway
- 3.4 Modern finishes: photos of hallways in private houses
- 3.5 Panels and decorative elements for renovation in the hallway: photos of original interiors
- 3.6 Floor coverings for the entrance area: photo of the repair of hallways
- 3.7 Beautiful entrance hall in an apartment: how to equip ceilings
- 4 How to choose a hallway design: a photo of repair in an apartment and a private house
Hallway: renovation at the initial stage and its features
Often, homeowners start finishing the hallway in an apartment last. This is done for practical reasons, since this room is considered a walk-through. This is where all the construction waste accumulated during the renovation process in the house is collected. This does not mean that the hallway does not need careful design. How well this room will be decorated depends on how the first impression of the guests about the owners of the apartment will be.
Do-it-yourself hallway repair features
Having decided to make repairs in the hallway with their own hands, most owners of city apartments face a considerable number of difficulties. Developing a beautiful and practical design for a small, cramped room is quite problematic.
Most often, there is no natural light in the hallway.Dirt accumulates here, the floors are subjected to serious mechanical stress, and snow and raindrops from wet clothes and umbrellas regularly fall on the walls. With the constant opening of the front door, cold air enters the house. As a result, moisture levels may rise and condensation may occur.
Useful advice! To eliminate the likelihood of mold and mildew formation, do-it-yourself repair of the corridor should be done efficiently. To do this, you need to think over all the nuances in advance and clearly follow the developed plan. Also, special attention should be paid to the choice of good building materials.
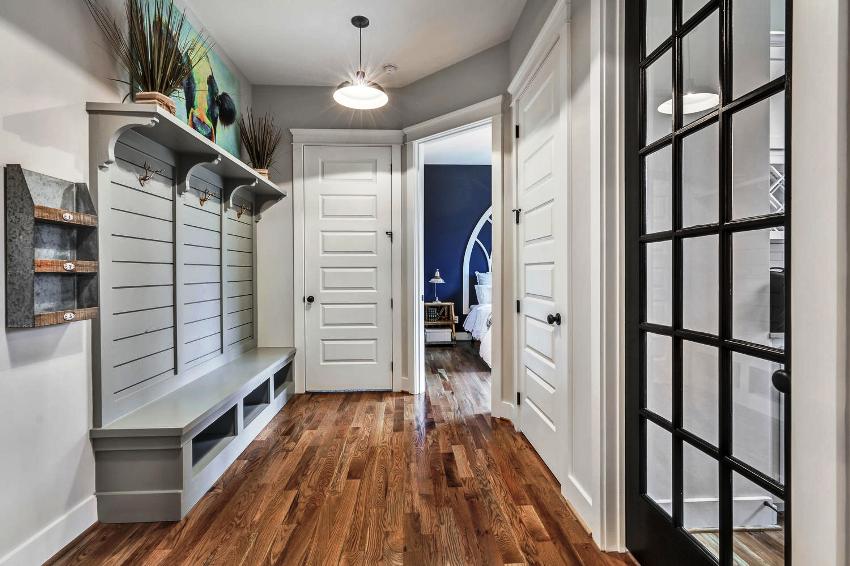
Since in different houses and apartments the layout of the hallways is not the same, each separate repair requires a special approach
Before making repairs in the hallway, you need to draw up a detailed work plan:
- A project is created - on the drawing of the hallway, the location of all communications and furnishings is noted.
- The style of the future interior is selected and the design is developed.
- The area of the room is measured.
- An estimate is made for the purchase of materials and pieces of furniture.
- The old finish is dismantled, all construction waste is removed.
- According to the estimate, materials are purchased in the required quantity.
- Lighting system is being laid.
- Finishing work in progress.
- Furniture is being installed, the room is being decorated.
If necessary and with a budget, you can replace the front door or restore the old one.
Hallway project development: important details
Without special education and appropriate skills, it is difficult for a person to independently cope with the design of a hallway in an apartment. Photos of rooms with completed renovation can be an excellent solution in such a situation.
A large number of visual materials can be found on the Internet. However, you should not consider ready-made projects that cannot be successfully implemented. It is better to use helpful tips and inspirational photos of interiors, where the idea coincides with the existing layout and the conditions in which you will have to work. Do-it-yourself repairs will significantly save money. If you hire specialists, the work will be completed faster, in about 2-3 days. In this case, you can reduce costs by dismantling the old finishes and coatings yourself.
Do not store children's sledges, bicycles and other large items that are not used regularly in the hallway. Experts recommend storing seasonal clothing in a separate place so as not to overload an already small room. Some things can be moved to the balcony or closet. Mezzanines can also be used for storage, but they are not suitable for hallways with low ceilings.
To increase the amount of free space, you can expand the doorways. Arched and curly vaults will allow modernizing the layout to create a modern renovation of the hallway in Khrushchev.
Note! In the layouts of some apartments, each opening may have an interior door that takes up a lot of space. Most modern styles do not welcome such solutions. If it is impossible to refuse doors, it is worth replacing the swing structure with a sliding one.
If the chosen project involves the reorganization of the apartment, permission from the local architectural authority will be required. There is a risk of collapse of a multi-storey building, so any redevelopment actions must be coordinated. Even if the alteration does not affect the load-bearing walls, you still need to get permission to move or expand the doorway.
Room layout: hallway and zoning options
The layout of the premises is made taking into account the needs of the residents.In addition, it is worth taking into account the configuration of the room and current design solutions for interior decoration. There is rarely an opportunity to make redevelopment in city apartments, in this case you should concentrate on individual details. For zoning the space, you can use lighting, as well as the successful combination of finishing materials that differ from each other in color or texture. Of great importance is the nature of the arrangement of furniture in the hallway.
Many photos of the decoration of hallways in private houses show that this room includes a vestibule. This small room separates the living space from the street. Thanks to this, the house turns out to be warmer, and it also becomes possible to equip additional space for storing things and household items. The design of the vestibule is carried out in the same style as the hallway. As a result of this separation, the atmosphere in the house becomes more comfortable. If the hallway is limited in size, it is undesirable to spend precious centimeters on the construction of the vestibule.
Usually this room has several doors leading to different rooms. It is very important that they follow the same style. The traditional interiors are complemented by doors with glass inserts. Moreover, not only frosted glass, but also corrugated glass, as well as stained glass can be used. Open-plan layouts are popular now, so apartment owners simply remove door structures between rooms.
Useful advice! An excellent option for decorating a space is arches, which can be metal, wood or plaster. They can be made almost invisible or, conversely, brought to the fore in the design of the hallway. Repair of this type is suitable for a small room. Arches will visually increase the space in the room.
If the size of the hallway is large enough, it can be divided into full-fledged functional zones.
Usually in the hall there are:
- A place where you can dress and change your shoes. An ottoman is placed here and a mirror is attached.
- Storage space for a compact cabinet, small table or shelves.
Zoning can be done in different ways: with the help of two-tone finishes on the floor and walls, using two light sources or different, but harmonious styles, as well as by using structural elements (beams, arched openings, columns, a beautiful screen).
Common apartment configurations: photos of repairs in hallways of various shapes
The options for repairing a hallway in a small apartment differ significantly from design projects used to decorate large halls.
Depending on the size of the room and its configuration, there are several types of hallways:
- box;
- the corridor;
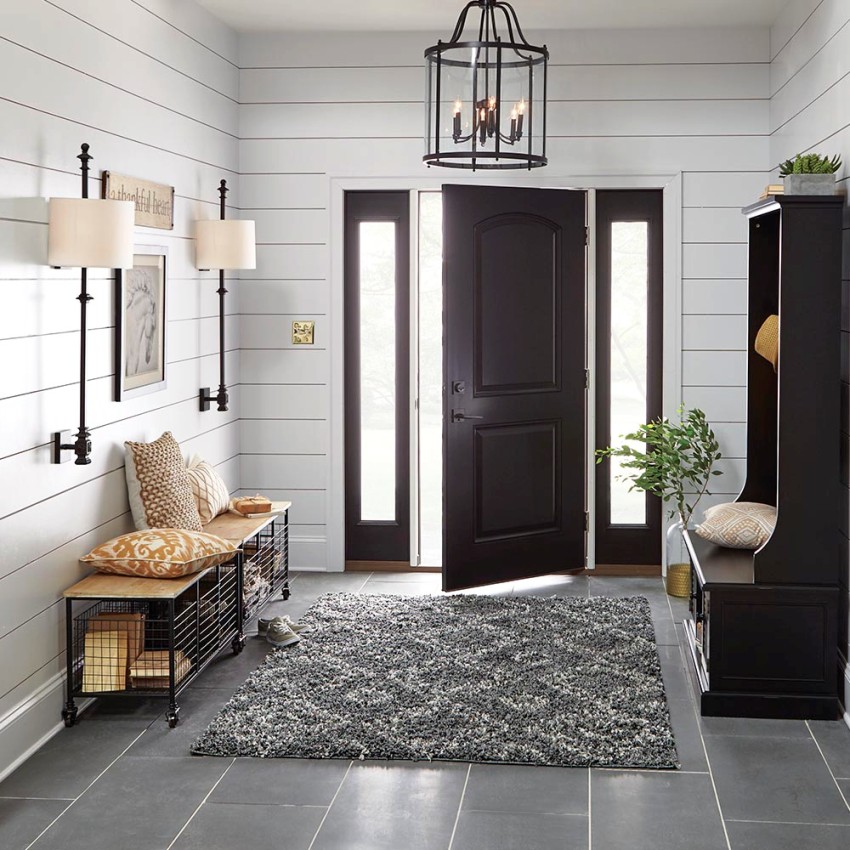
There are several of the most common types of hallways to which certain interior design rules apply.
- burrow with a snorkel;
- coupe.
They all differ in shape and size, and therefore require an individual approach to design. The type of building in which the owners live is also important. So, warm floors should be included in the design project of the hallway in an apartment in a panel house. The use of such a system imposes certain restrictions on the use of floor coverings.
Features of repair in the hallway in Khrushchev: photos of practical interiors
The box is a compact room with an area of about 4 m². This type of hallway is found in the so-called "stalinka" or "Khrushchev". Through this room you can get to the bathroom and residential rooms. For repairs in the corridor in Khrushchev does not require large cash costs.It is enough just to carefully consider the design and choose the minimum set of necessary furniture.
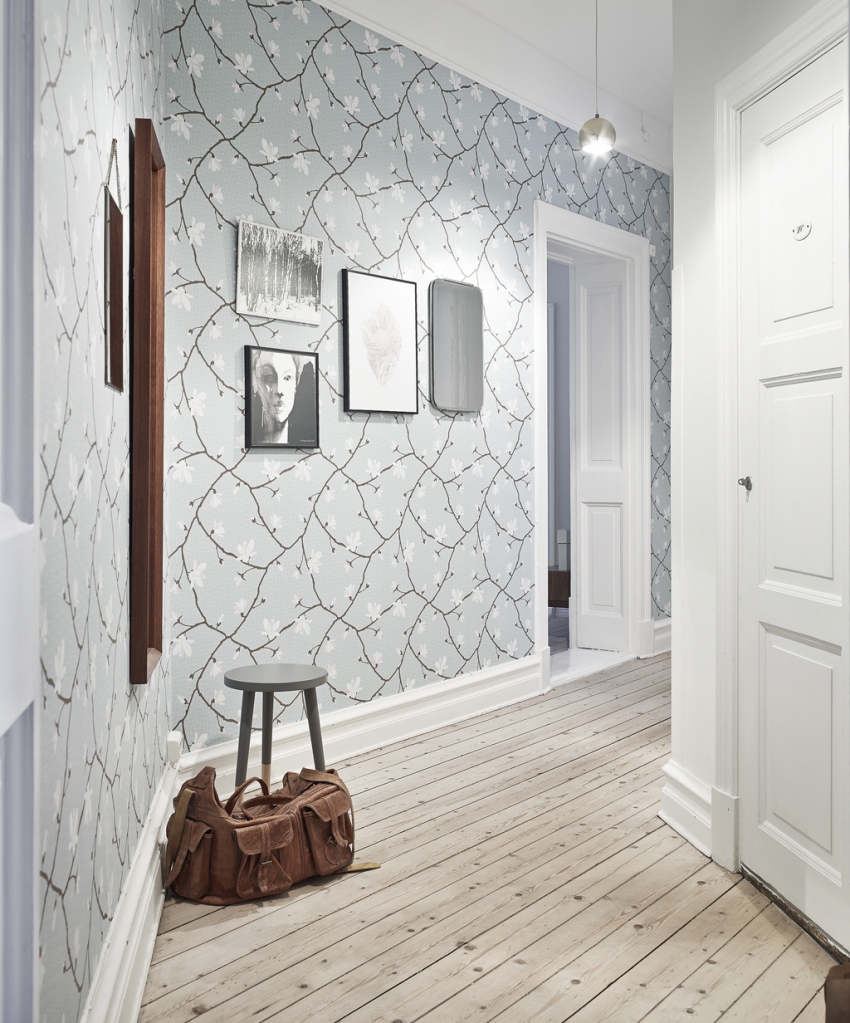
The main problem of the narrow Khrushchev corridor is that it is difficult to place furniture in it.
Do not overload the space with unnecessary things. Before proceeding with the repair, you should carefully consider all the details so that later you can comfortably operate the hallway: go into it, take off your shoes and change clothes, fold items. To organize a convenient storage space in a small area, you will need to install a mezzanine and a tall cabinet.
Useful advice! It is desirable that the mirror is placed as far as possible from the opposite wall. Otherwise, a small distance will not allow a person to see their reflection in full growth.
For block Khrushchev, another option for hallways is characteristic - a burrow with a groove. It is a very narrow corridor with an outlet to the kitchen, passing by the bathroom. It is extremely difficult to make repairs in such a room. Particular attention should be paid to lighting, which should be soft and enveloping. It is recommended to use light colors and a minimum amount of furniture.
Common repair options in the corridor: photos of hallways in panel houses
Panel houses are called "brezhnevkas". The hallways in them have a rectangular elongated shape. If you rationally use the usable space and successfully select the furnishings, the repair of such a room will not cause any particular difficulties.
On the Internet, you can find hundreds of interesting ideas for repairing a narrow hallway-corridor, but even with an average size of the room, it is worth following some rules. It is desirable that shelves and cabinets are located along the same wall. This is done in order to free the passage as much as possible and make it comfortable.
Related article:
Hallway in a modern style: fresh ideas for stylish interiors
Features of the room, selection of suitable furniture. Stylish and comfortable arrangement of corridors of different types. Modern style of the hallway.
Since the brezhnevka entrance hall is very narrow, all design elements should be aimed at visually expanding the space. Experts recommend using monochromatic materials or a finish that combines 2-3 colors, close in shade to each other. When working on the design of a rectangular hallway, you should exclude colorful and overly contrasting design options. In this case, they will be inappropriate.
Useful advice! A wardrobe with a corner structure and a chest bench will save space in the hallway and make the interior of the room more ergonomic. These pieces of furniture can be effectively used to store a large number of things.
Corridor repair type "coupe"
The “compartment” hallway is a square room that can be winding or stepped. Such hallways are found in both old and new houses. The square shape of the room allows you to design a beautiful and comfortable interior without any problems. Moreover, the size of the room does not matter.
If cabinets are installed along the walls opposite to each other, you can get a rectangular one from a square corridor. This method of arranging furniture in these conditions is considered the most practical and successful in terms of design.
When choosing furnishings and decor for a square hallway, it is not necessary to adhere to symmetry. On the contrary, the space will look more natural and harmonious if there are asymmetrically placed details or bright accents in the room.
What materials are suitable for decorating hallways
Thanks to modern materials, it will be possible to create an attractive and practical interior design in the hallway. This process can be very fun. To get the desired result, you need to decide in advance how to decorate the hallway, as well as make sure that all selected materials in texture and color are combined with each other.
The materials that will be used in the finishing work must correspond to the chosen design and style of the room, as well as have suitable characteristics. It is advisable to give preference to practical and durable coating options with a washable surface and anti-vandal properties.
Further work is as follows:
- ceiling base design;
- hallway wall decoration;
- laying the floor covering.
Suitable materials are selected for each of the listed operations.
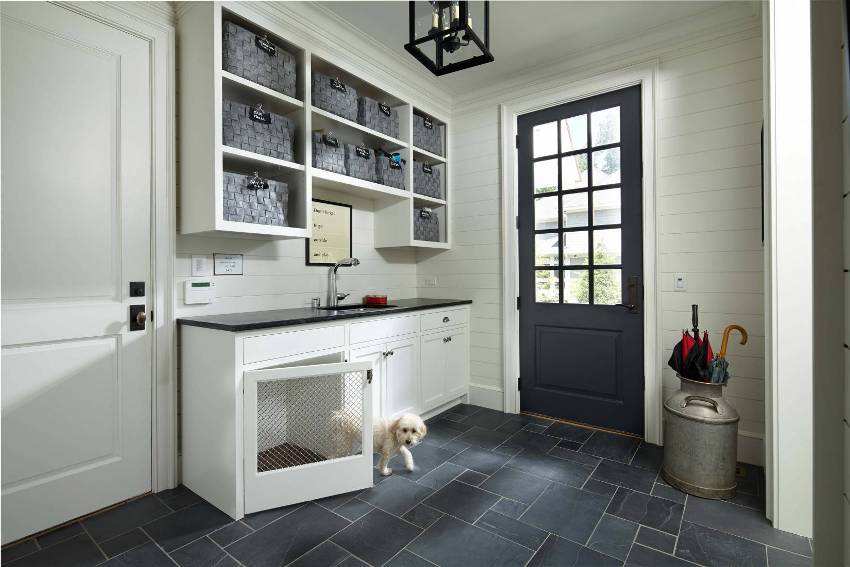
With the modern choice of styles and stylistic solutions, the design of the walls in the hallway can be different
Useful advice! If repairs are being made in an old house, it is advisable to replace the wiring after removing the old wall covering. It will also be useful to level the surface and remove all defects that will interfere with high-quality finishing work.
What is better to use wallpaper for the hallway in the apartment
Wallpaper is a traditional material for decorating the hallway. They can be textured and smooth, as well as made from various raw materials, for example, textiles, paper, vinyl, cork, etc. The range of wallpapers is very wide and allows customers to choose canvases of various shades, decorated with interesting prints and having different textures. This type of material is so easy to use that the owner of the apartment can do the wall decoration himself.
Often on the walls in the hallways, the decoration (the photos clearly demonstrate this) is made with the help of vinyl wallpaper. These canvases have a long service life, are easy to clean (the surface can be wiped with a damp cloth), and are also resistant to mold and mildew.
Photo wallpapers and canvases with 3D effect are suitable for visual expansion of space. The subject of images can be any. This decoration option is allowed to be used only if one of the walls in the hallway is completely free. The furnishings should be minimalistic, while the rest of the decoration in the room should be simplified and made in contrast to the photo wallpaper.
An excellent option for rooms with an environmentally friendly interior will be bamboo and cork canvases. The cost of these natural materials is quite high, but they create a special "live" atmosphere in the house. In addition, repairs in a small corridor will not cost as much as in a spacious hallway, so many owners of small apartments can afford this material. Bamboo has the ability to repel moisture and dirt, and cork coverings hide wall defects well.
Wood or veneer wallpaper can also be used to create sustainable wall designs in the hallway. This is a roll coating, which is a paper with a thin cut of wood glued onto it. A material imitating wood can be used. For wall decoration in the hallway, it is advisable to use wallpaper in light shades.
Useful advice! To visually expand the space in a narrow hallway, you should purchase wallpaper on which the wood lines are arranged horizontally. In corridors with low ceilings, canvases with vertical patterns will be appropriate.
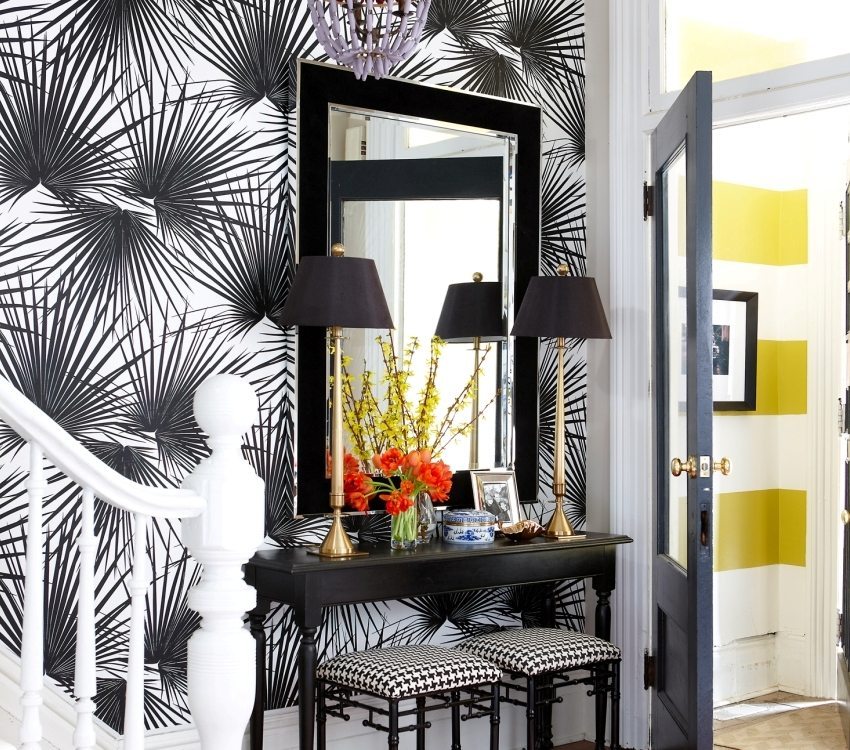
The range of wallpaper for the hallway is so large that it will not be difficult to choose the material that is suitable for the characteristics and colors.
Unusual finishes include metallized wallpaper.This type of material has a beautiful shimmering surface, however they prevent natural air circulation. They are best used in rooms with good thermal insulation, otherwise condensation will accumulate in the house.
Available options for finishing the corridor in a private house: photos of painted rooms
If you want to make repairs with minimal costs, you should pay attention to the paint. This hallway design option is considered one of the most budgetary. In order not to think for a long time about how to decorate the walls in the corridor, you can take acrylic enamel, which is universal. In this case, the coating can have a different degree of light reflection. On sale there are matte and semi-matt enamels, as well as paints with a glossy and semi-glossy surface.
The corridor can also be decorated with oil paint. Before finishing the walls in the hallway in this way, their surface should be carefully leveled and plastered. There are several ways to stain with an oil composition. It can be applied in a thin layer to the surface of the walls or obtain a textured finish. To make the finish look voluminous, the paint is sprayed in large drops or small splashes. It can also be applied with strokes.
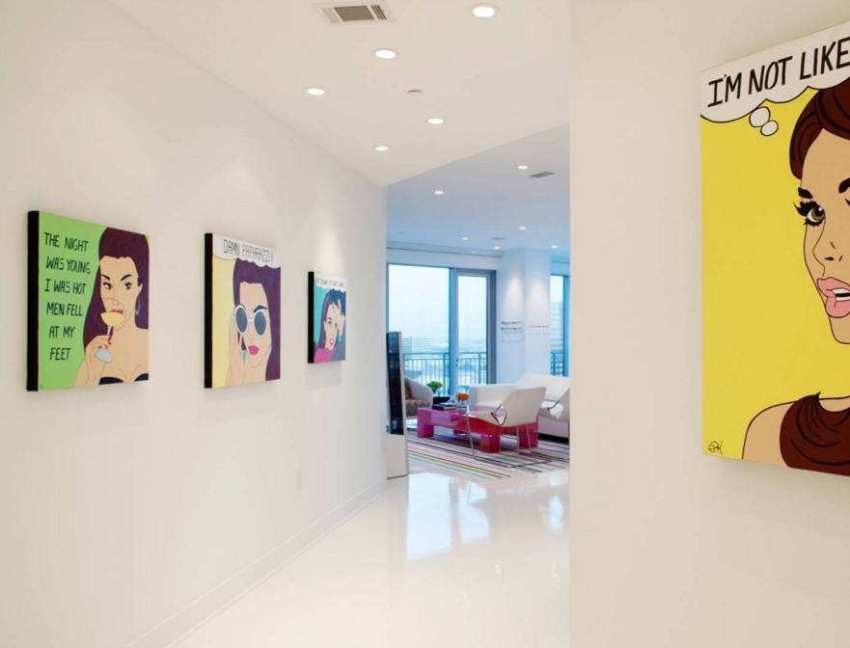
Painting the walls in the hallway is not only the most economical and simple way to finish them, but also one of the most practical
In finishing works, it is allowed to use materials that can later be painted if you want to change the color of the coating or update it. For these purposes glass fiber wallpaper is perfect. They are practical and will be an excellent finishing option if small children live in the house who like to paint on the walls. To remove children's "art", it will be enough just to repaint the coating. Moreover, this can be done repeatedly. Manufacturers offer glass wallpaper with a smooth surface or volumetric relief, as well as decorated with small patterns.
Useful advice! In order for the paint to lay down evenly and tightly when reapplied to the wallpaper, it is advisable to select each subsequent layer darker than the previous one.
Cladding materials for wall decoration in the hallway
Stone is an aesthetic and durable option for decorating walls in the hallway. The material can be both natural and artificial. To get a successful design, experts recommend using a neutral background and light shades. You can play on contrast, but for these purposes it is necessary to choose warm colors, for example, caramel, chocolate, pinkish-beige, etc.
The design of the walls in the hallway may involve the use of other cladding options, for example, brick. This type of material is not suitable for all styles. Brick goes well with loft, techno and urban styles. If the masonry in the room is neat and even, you can leave the wall in its original form. In other cases, you will have to do the cladding yourself. Ordinary brick is not suitable for decoration, since it will significantly heavier the walls and increase the load on the foundation. It is better to take a flat decorative analogue as a facing material.
Porcelain stoneware, tiles and ceramic tiles on the walls in the hallway are most often seen in small apartments. Moreover, these materials can also be used for flooring.
The tile can have a wide variety of designs, which are:
- imitation of stone or brickwork;
- painting;
- mosaic, which can be represented by sets of elements of different shapes and sizes.
This type of material is considered too cold for the flooring, but it doesn't matter in the hallway. The tiles can be successfully combined with other types of flooring.
Modern finishes: photos of hallways in private houses
If the walls in the house have defects in the form of small pits and cracks, liquid wallpaper will be an excellent solution to this problem. This type of finish is ideal for applications where paper-backed wallpaper or paint cannot be used, such as in buildings that are subject to heavy shrinkage.
Decorative or textured plaster is considered the best option for the hallway. However, this type of material cannot be called universal. If the front door in the house goes directly to the street, dust and dirt will get into the room, settling on the porous surface of the coating.
Useful advice! If plaster is still used in the hallway of a private house, you should give preference to textures that are easy to clean.
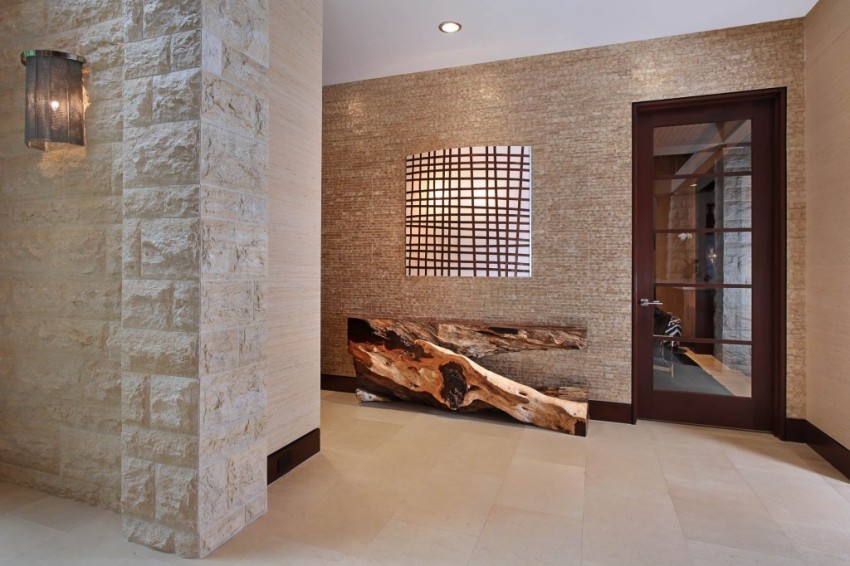
The entrance hall regularly suffers from the negative effects associated with street dirt, it must be designed so that after any pollution it can be quickly put in order
Modern options for finishing the hallway include quartz wallpaper and microcement, which are becoming more popular every year. Each of these materials has its own advantages. So, quartz ("sand") wallpaper is characterized by high resistance to the influence of mechanical stress. It is almost impossible to scratch such a coating. Microcement is a cheaper version of plaster. It is advisable to use it in rooms where the design requires a rough finish.
Panels and decorative elements for renovation in the hallway: photos of original interiors
Decorative panels are often used in finishing work. The assortment of these products is very wide, however, it is better to take practical options for decorating the entrance area. In the photo of the hallways in the apartment, you can most often see panels made of laminated plastic. They not only wash well, but can also have different decorative designs. It is not necessary to use a bulky finish in the hallway. As a last resort, only one wall should be faced.
Laminate and other types of finishes that imitate wood look quite attractive in the interior. Mostly such materials are used in compact apartments. Studying the photos of repairs in small hallways, you will notice that coatings with wood-like decor are used not only for floor decoration, but also for wall decoration. Moreover, on the lower part of the wall surfaces, a laminate of a darker shade is attached.
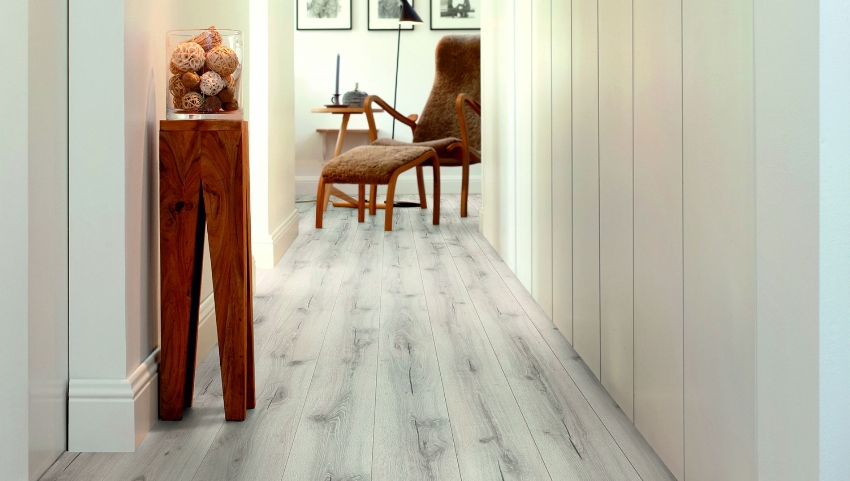
Plastic panels are one of the types of wall panels that are successfully used today to equip the hallway
For repairs in small apartments, mirror panels are widely used. They allow you to visually expand a narrow hallway. If you decorate the entire wall with the help of mirror panels, the room will seem more spacious. At the same time, it is undesirable to use this material on the end wall of a narrow corridor, since it will seem twice as long.
You can use moldings to decorate the walls in the hallway. Moreover, they will not only fit perfectly into the classic style of the interior, but will also be a great addition to many other areas. These elements are purely decorative.
Note! If the hallway in the apartment is very small and its design is simplified as much as possible, you should not use moldings to decorate the walls. These elements are more suitable for spacious and empty rooms, the interior of which needs decorative design.
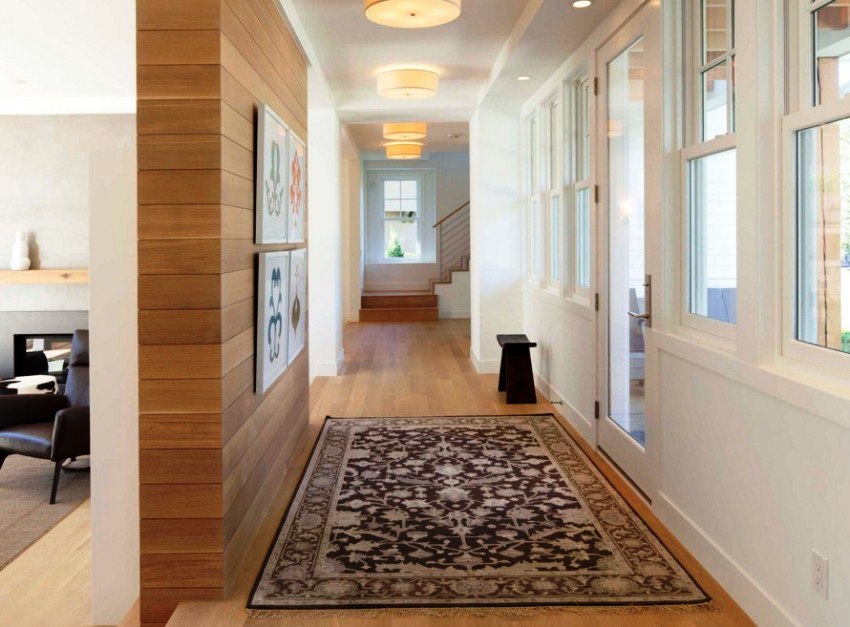
MDF panels are more expensive than plastic ones, but at the same time they are more durable, environmentally friendly and look more solid
Floor coverings for the entrance area: photo of the repair of hallways
The choice of flooring for decorating the entrance area is quite diverse. The hallway can be used:
- Parquet board or parquet - can be natural or artificial, imitating materials of natural origin.
- Laminate - is a wood-shaving element with a decorative design, which are covered with a glossy or matte varnish for protection.
- Floor tiles are the most practical finishing option. It is advisable to use porcelain stoneware for floor decoration, which has an abrasion-resistant surface and a spectacular design that realistically imitates natural materials. When buying material, you should give preference to coatings that do not slip.
- Linoleum is the most budgetary type of finish, which, in terms of external characteristics, is significantly inferior to floor tiles, parquet and laminate. On sale you can find linoleum of various classes. Experts recommend avoiding cheap varieties as they are easy to deform and need to be replaced frequently.
- Stone - can be artificial or natural. Along with tiles, it is considered the most acceptable type of cladding for the hallway.
- Self-leveling floors - the design of the coating is practically unlimited, the main thing is that it does not get out of the general concept and correspond to the chosen style of the room.
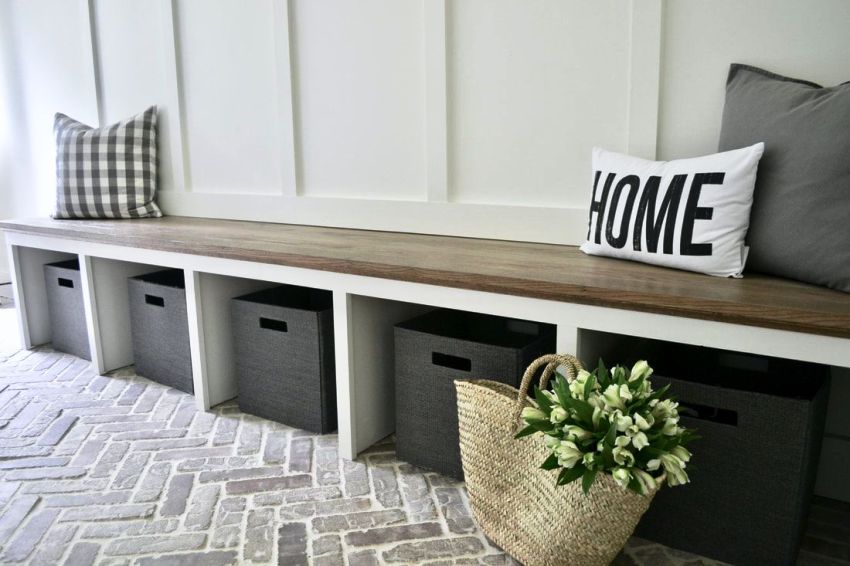
Both artificial and natural stone are often used for laying on floors in hallways of private houses.
Beautiful entrance hall in an apartment: how to equip ceilings
Ceiling decoration is very important, although it is not immediately obvious. If this section of the room has a good design, the interior will look harmonious. In most rooms, colored ceilings or options with drawings look too bold, so it is worth using ideas based on the use of white for repairing the hallway. Exceptions are open-plan apartments and houses, where the ceiling is made in accordance with the overall design.
The easiest way to decorate the ceiling in the hallway is to whitewash. This option is simple to implement and inexpensive. Moreover, the homeowner can whitewash the ceilings in the house on his own. In most cases, this type of design looks very stylish. In this case, it is very important that the ceiling base is perfectly flat.
Important! If the ceilings in the house are too uneven, you should abandon whitewashing and give preference to other finishes.
It is advisable to install tension structures in apartments and houses with high ceilings. Like pendant options, they allow you to hide significant base defects, as well as organize a complex lighting system around the entire perimeter of the room. This idea of repairing a hallway can only be implemented by specialists. You can try to implement it yourself, but this will take a lot of effort and time. An interesting design is obtained if you use partial inserts when decorating a stretch ceiling.
Plastic panels are often used as an alternative to a stretch ceiling. This type of finish can be done by hand. In most cases, white or pastel panels are used. They can have a smooth surface or embossed (in the form of a pattern).
How to choose a hallway design: a photo of repair in an apartment and a private house
Many homeowners, making repairs, assign a secondary role to the design of the hallway, which is a mistake. Even a room with a modest area can be made comfortable and cozy, pleasing to the eye and comfortable.
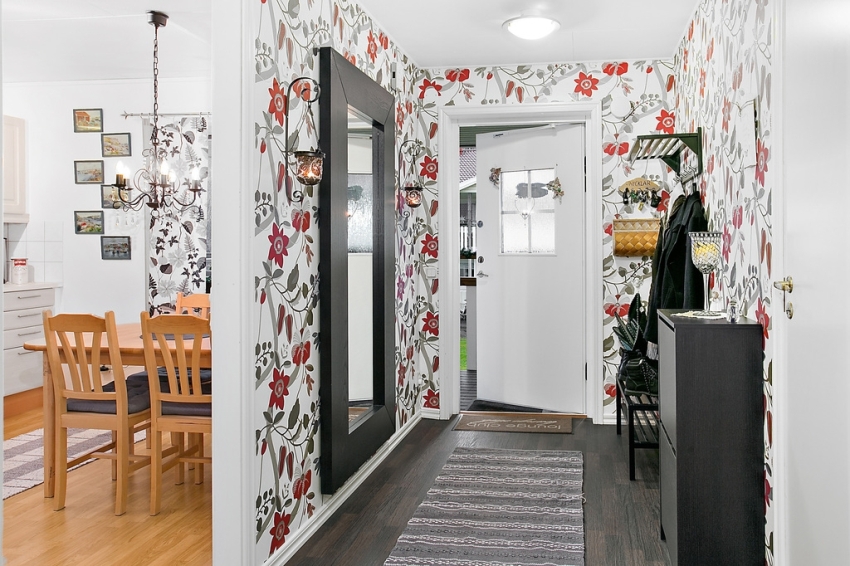
Decorating the design of the hallway is a difficult job, since few can boast of a large area of this room
To do this, it is enough to use simple tips:
- Exclude everything unnecessary from the room. It is worth abandoning furniture sets that clutter up the space and have long gone out of fashion, from voluminous poufs and armchairs, preferring shelves.
- Limit storage area. As a small-sized alternative to sliding-door wardrobes, narrow shelving units or thin hinged modules can be used.
- Get creative.An old wardrobe can be easily turned into a stylish piece of furniture by replacing the handles, repainting it or decorating it - at minimal cost, you get vintage, almost author's furniture. A wooden chest of drawers can be converted into an elegant console or a shoe rack based on it.
- Refresh the door. To get a budget repair option, you do not have to buy a new door, just update the old structure. For these purposes, stencils, coloring compounds and special primers, decorative self-adhesive films decorated with drawings, elegant handles and unusual accessories are suitable.
Useful advice! To reduce the cost of decorating the hallway, a do-it-yourself rug is often used to decorate the room. It can be knitted, made of stones, bamboo or other available means.
Interior design: photo of hallway renovation in different styles
Before thinking over all the details of the repair and purchasing finishing materials, you need to choose a style for decorating the room. The modern design of hallways requires minimal use of furnishings, furniture should be as simple as possible.
Decorators recommend paying attention to the following styles:
- Art Deco;
- country;
- classical;
- high tech.
Unusual objects form the basis of Art Deco. It is desirable that the interior contains abstract transitions and forms, smooth lines.
The main attributes of the art deco style:
- polished silver and expensive ceramics;
- Red tree;
- plain wallpaper with large patterns;
- glossy floor tiles;
- arched doorway;
- metal and crystal lamps;
- expensive paintings and figurines in the form of animals.
Country style combines rustic beauty with natural flair. In the decoration of the ceiling and walls, a rough surface is welcome. For this, panels made of natural wood, natural stone and decorative plaster are usually used. The floor covering is formed from planks or beams. Cream and olive shades are considered acceptable. Textiles decorated with floral motifs and ceramics are used as decor.
If you want to decorate the hallway in a classic style, you should stick to light shades and a beige palette. For wall decoration, paintable wallpaper and plaster are suitable. The use of fabric and wood inserts is allowed. The floors are covered with laminate or marble imitation tiles.
The high-tech style is characterized by the presence of smooth surfaces - artificial or natural. It is desirable to make the floors self-leveling or decorate with plain ceramic tiles. Ceilings can be either suspended or suspended, with spot lighting. For the color scheme, blue, gray, green and white are suitable.
Interesting ideas for stylish renovation of the hallway in the apartment
There are many inspiring ideas to create stylish designs on the internet. Photos of the hallways, illustrating the successful design, clearly reflect that the modern interior consists not only of a wardrobe and wallpaper on the walls.
Interesting solutions can be brought into the atmosphere:
- unusual inserts and compositions based on a combination of different materials;
- suspended structures and plasterboard ceilings of original shapes;
- shelves and niches with built-in lighting (mirrors can be fixed on the back wall to expand the space);
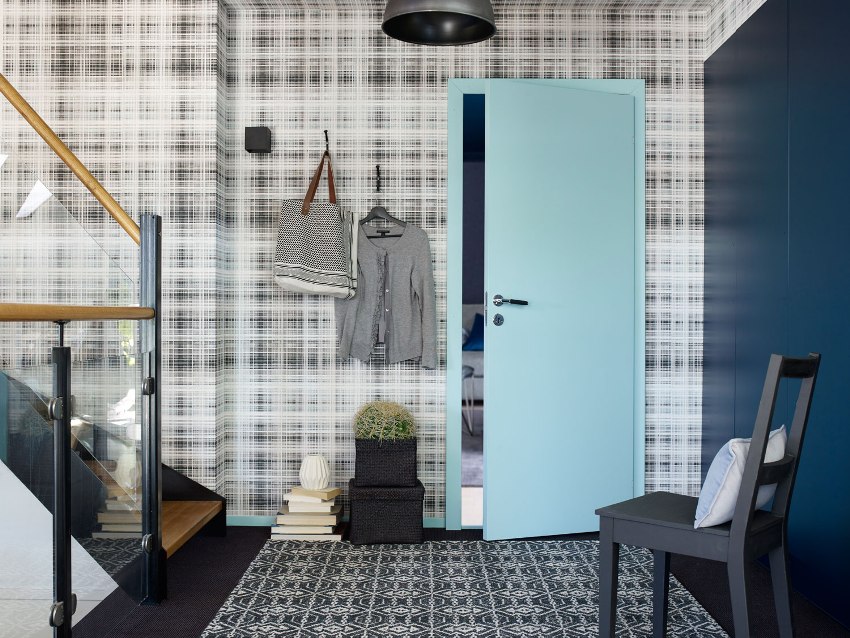
It is important to carefully consider the interior of the hallway in order to create harmony and comfort throughout the apartment.
- finishing using decorative stone, wooden elements, colored plaster;
- decorative accessories (photographs, panels, lamps, paintings, etc.).
Provided that the design of the hallway is carefully thought out, repairs in this room will not become too difficult. By sticking to a clear plan, you can achieve a result that meets expectations and delights guests.
