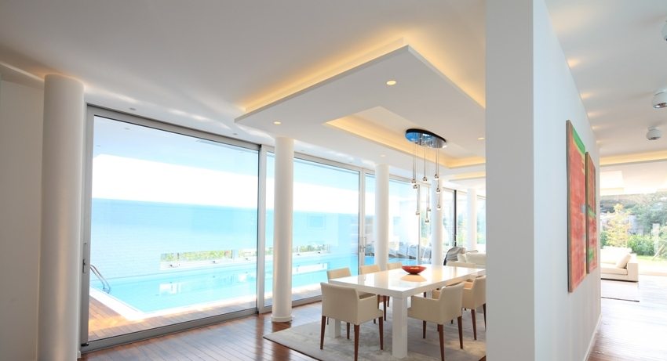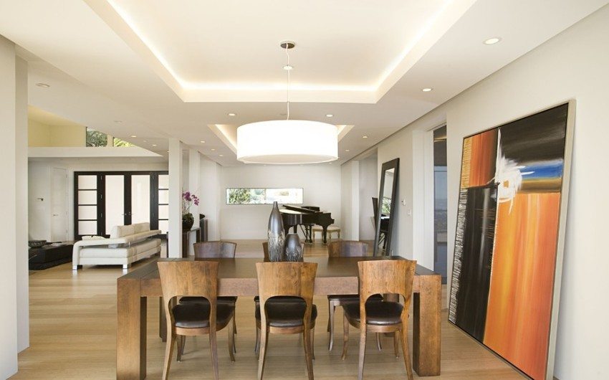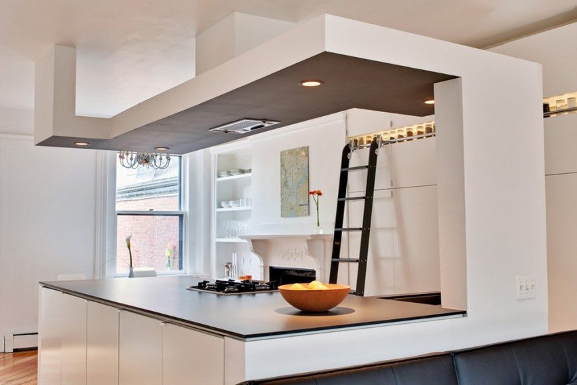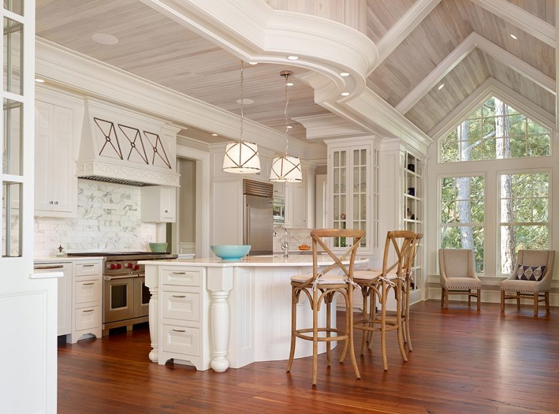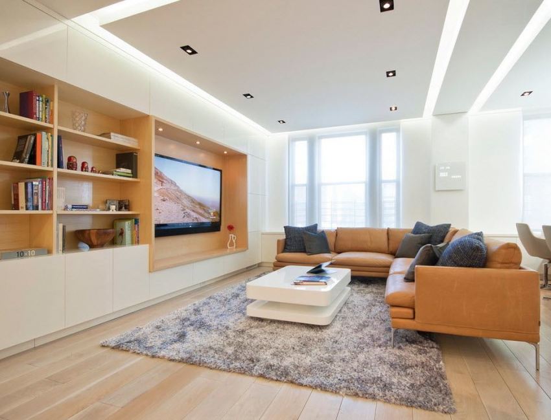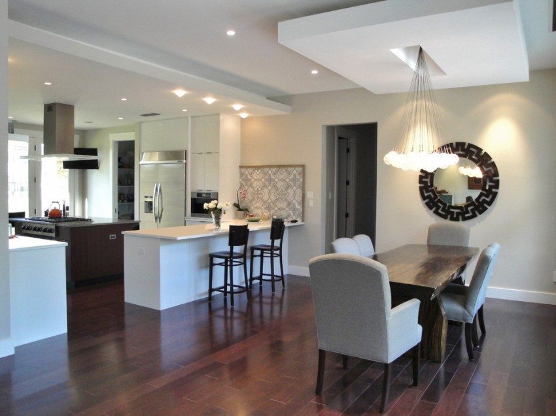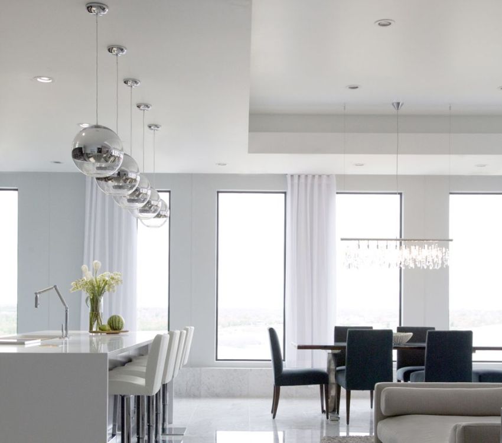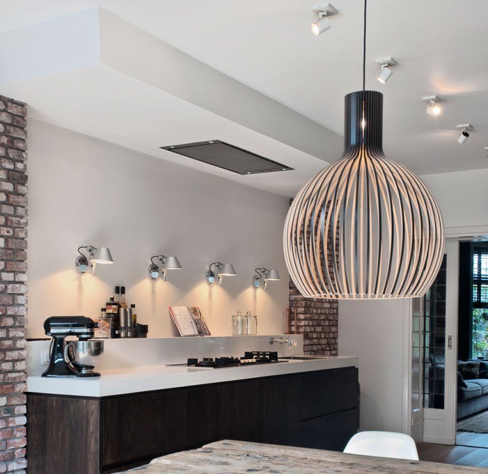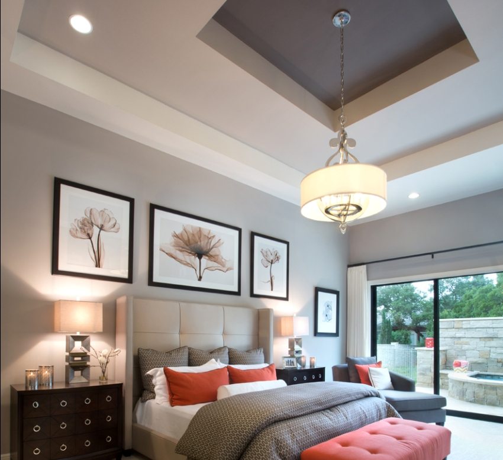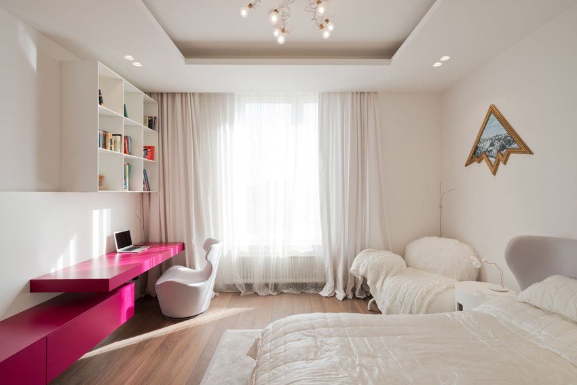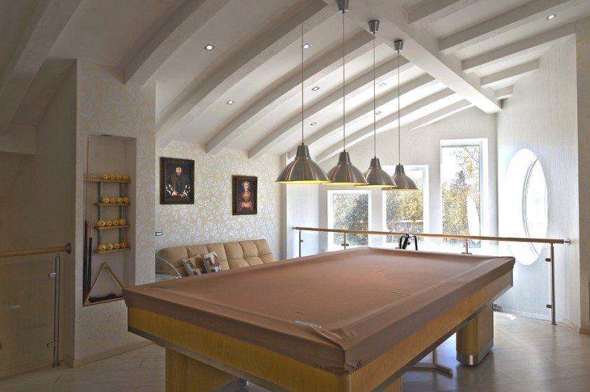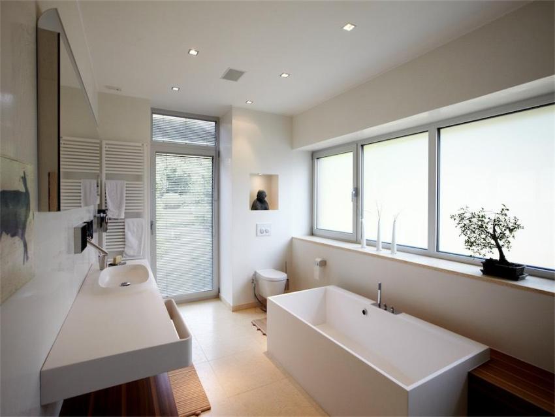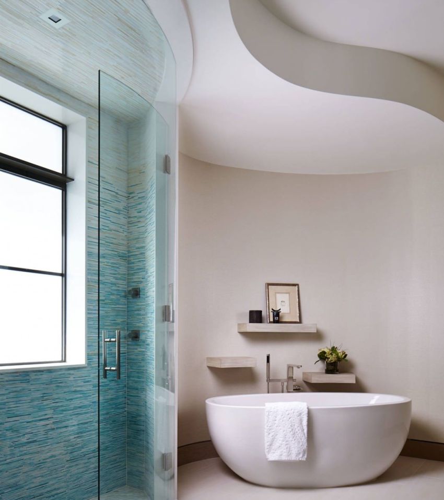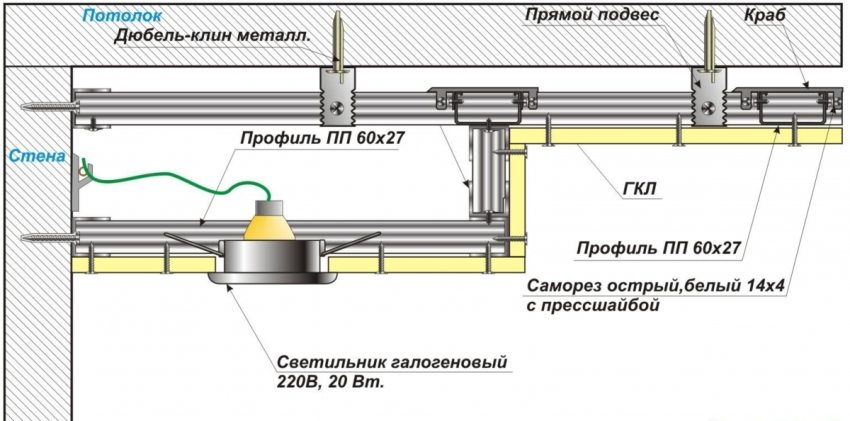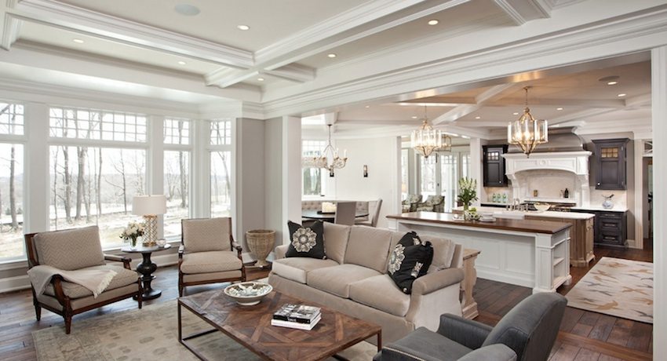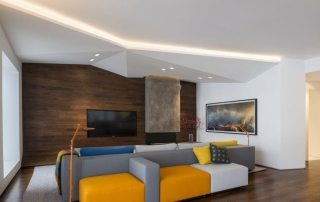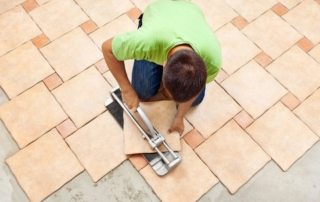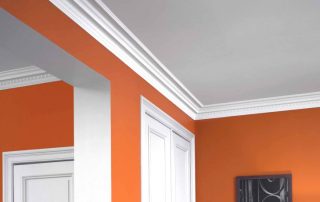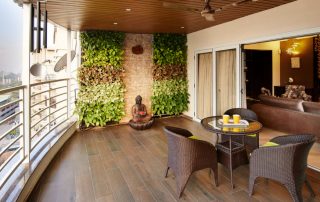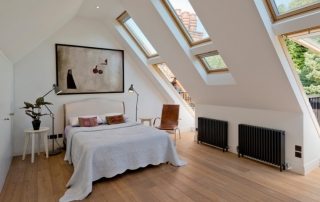The most common finishing material in modern construction is gypsum plasterboard. The reason for this is ease of installation and processing, low cost and the ability to give any surface shape. This property allows it to be successfully used in the installation of suspended ceiling systems. What plasterboard suspended ceilings look like: photos, design of different rooms and their style. You need to know about this before installing such a system.
Content [Hide]
- 1 Plasterboard suspended ceilings: photo, design of different rooms
- 1.1 Plasterboard ceilings for the living room: photos and features
- 1.2 Photo of the design of plasterboard ceilings for the kitchen
- 1.3 Features of plasterboard ceilings for the bedroom: photo of nuances
- 1.4 How to make a ceiling in a children's room from plasterboard: photo options
- 1.5 Plasterboard ceiling in the bathroom: photo features
- 2 Installation and maintenance of suspended ceilings
- 3 Photos of plasterboard suspended ceilings (video)
Plasterboard suspended ceilings: photo, design of different rooms
The versatility of this material allows you to create unique plasterboard suspended ceilings in any room. Photos of some of them are worth seeing in order to make a decision on the need to install such a suspended ceiling system. Rooms in an apartment or house have different purposes and operating conditions. This has a decisive influence on the design of plasterboard ceilings. Photos of design solutions will make it clear what these differences are.
Plasterboard ceilings for the living room: photos and features
The living room is the most public room in the house. The whole family rests in it and receives guests. In this regard, the finishing of the ceiling must be approached with particular exactingness. Plasterboard ceilings for the living room abound in a huge variety of design solutions. They are single-level and multi-level, straight and curved, with built-in and pendant lights.
The wires for a variety of fixtures can be easily hidden under drywall. The need for frequent cleaning of dust and a decrease in the height of the walls can be attributed to the disadvantages of plasterboard ceilings for the living room. A photo Some solutions show that in apartments where the ceilings are too low, multilevel suspended structures should not be made.
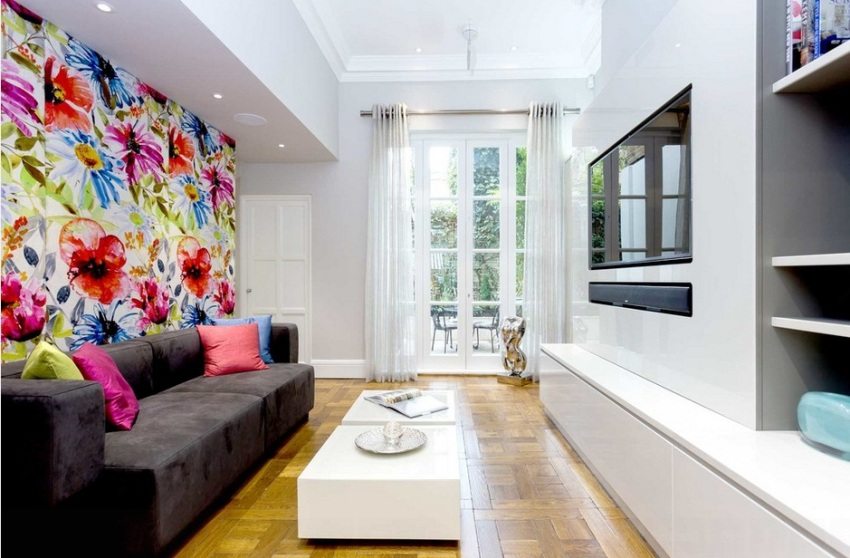
Installed in the plasterboard ceiling Spotlights
Helpful advice! Often the living room is the only room in the apartment. In this case, drywall allows you to create several visually separate zones in it: for sleep, for rest and for work. For this, various shapes are created on the ceiling, which designate the space for its intended purpose.
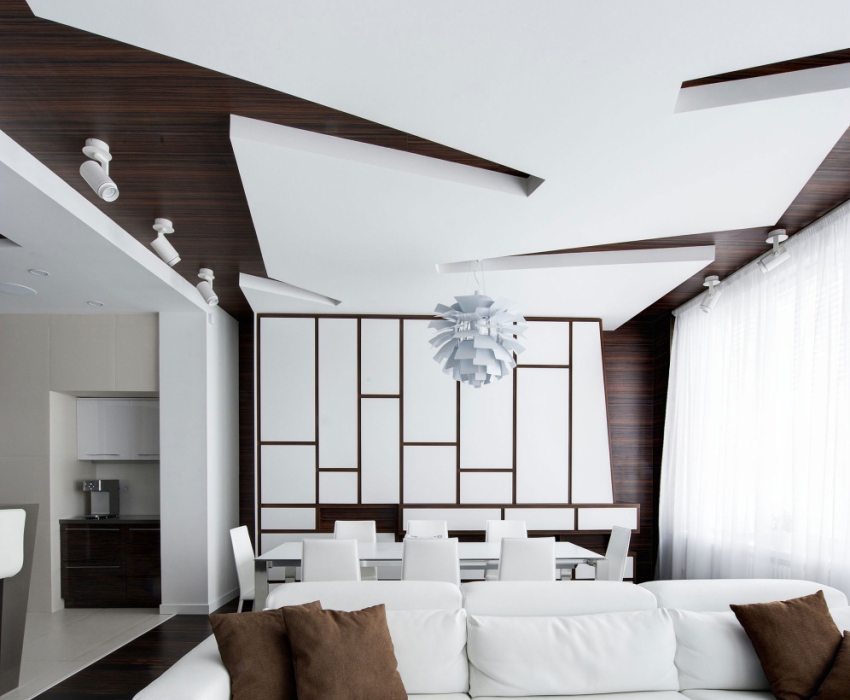
Duplex plasterboard ceiling original form
If we talk about the design styles of plasterboard ceilings, then we can highlight the main design directions:
- classic. Provides a flat ceiling with straight lines, embellished with wide polyurethane borders. Massive chandeliers are used as the main lighting;
- the baroque style presupposes various curls and luxury in details. Chandelier lamps accentuate this antique French style;
- modern and modern styles offer bold designs using irregular shapes. Since the ceiling material is thin, it can be bent in a very wide range, which allows you to create the most incredible objects in the design of drywall ceilings, the photos of which can be most often seen;
- hi-tech is an ultra-modern technological style. And here for drywall, nothing is impossible. From it, figures that amaze the imagination are created. In combination with the appropriate coloring, such ceilings create the impression of being in some fantastic world from the future.
Photos of plasterboard suspended ceilings of any room have signs of one of these styles or a combination of them.
Related article:
LED strip for lighting ceilings. Basic accommodation options. The rules and subtleties of choosing such lighting options. Examples of LED strip placement on the ceiling.
Photo of the design of plasterboard ceilings for the kitchen
The kitchen is a room with special conditions of use. This is due to the use of water in it, the release of steam and soot during cooking, as well as other harmful effects on materials. For this reason, plasterboard ceilings for the kitchen, the design photos of which are also very diverse, are made from materials with the best protective properties. The most important thing here is the ability to conveniently clean the ceiling from dirt.
There are no restrictions for the very design and style of kitchen suspended ceiling systems. Photo of the design of plasterboard ceilings for the kitchen will suggest interesting ideas for decorating this room.
If the room is spacious enough with high ceilings, then they can be made multi-level with delimitation of the dining area and the place where food is prepared. In the case of a small kitchen, the ceiling can be arranged with one level, and the originality can be created thanks to various colors and lighting.
Features of plasterboard ceilings for the bedroom: photo of nuances
The bedroom is the place to rest and sleep. The ceiling in this room should match the temperament of the owners. However, you should not design it in aggressive bright colors. In the photo of plasterboard ceilings for the bedroom, smooth lines and pastel colors are most often observed. The matt surface, illuminated with even light, will create an atmosphere of comfort and intimacy in this room.
Ceiling suspension systems in such a room can be multi-level with sufficient ceiling height. This will allow you to create a separate area above the bed with its own lighting and design. A feature of plasterboard ceilings for a bedroom, photos of which have certain nuances, is their practicality and attractiveness.
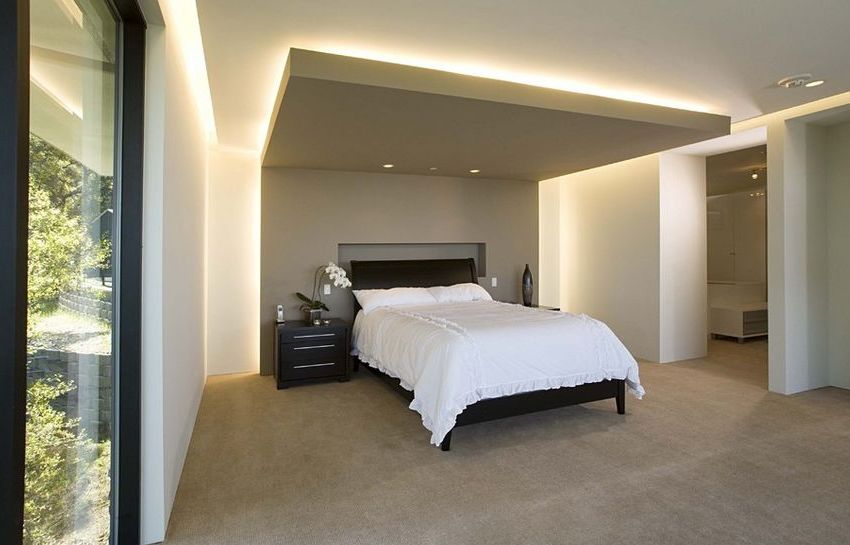
Plasterboard ceiling with led strip as a backlight
How to make a ceiling in a children's room from plasterboard: photo options
A room for children should "grow" together with its owners. This is the basic concept for creating plasterboard ceilings in a children's room. Photos of finishing options for different ages speak for themselves. A 10-year-old child will be bored in a room designed for a baby. Plasterboard is the most versatile material.After all, the suspension system can be created of any kind.
Then, once every 2 - 3 years, you can change the color, the nuances of finishing and the general appearance of the room, without resorting to a complete dismantling of the ceiling. To do this, you need to correctly think over the location of the zones. There are so many photos of plasterboard ceilings in the children's room that it will be very easy to choose an idea for yourself.
Helpful advice! After all, when a child becomes a schoolboy, he will need to learn lessons with adequate lighting. Therefore, it is necessary to immediately provide an area for the shift table, which will be delivered in the future with appropriate lighting.
Plasterboard ceiling in the bathroom: photo features
Since this room has high humidity, then the ceiling in the bathroom made of plasterboard, the photo of which should also be studied, must have increased moisture resistance. For this, waterproofing materials are used for drywall. The sheets themselves should be with a moisture-proof coating. In no case should you sheathe the structure with simple plasterboard sheets, as this will lead to their gradual soaking and destruction.
Since the bathroom, in most cases, is small, then you should not make bulky multi-level structures in it. This will visually reduce the room even more. In this room, the structure can be one-level. Photos of plasterboard ceilings in the bathroom in the same level, with proper design, look very attractive.
Installation and maintenance of suspended ceilings
All suspended ceilings are mounted using a similar technology. If the structure is single-level, then it is enough to fix the guide profiles on the ceiling, conduct the wiring to the necessary places and sheathe it with sheets.
Creating multi-level structures requires more imagination and skills. Photos of suspended plasterboard ceilings are not able to convey all the features of the internal frame, so some explanations are needed. Firstly, there is no need for any preliminary preparation of the ceiling, since the suspended structure will cover all the irregularities. Secondly, before the actual installation on the ceiling, it is worth drawing a template for future figures. Then the sheets of material will be cut according to these templates.
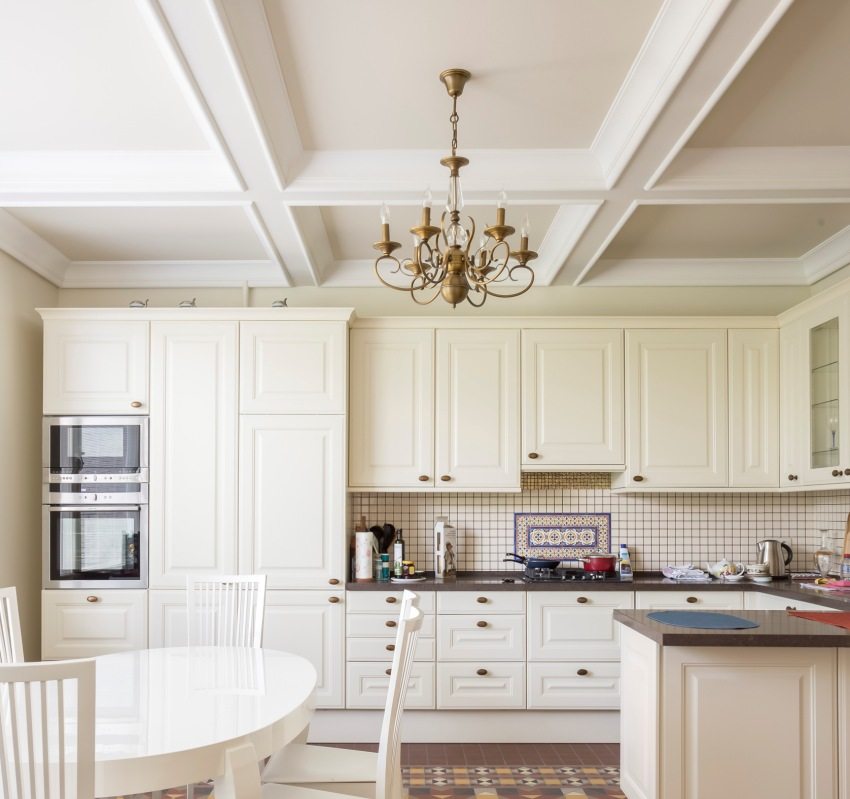
Volume ceiling in the kitchen
Aluminum guides are attached to the ceiling using crabs and self-tapping screws. A frame of the required shape and with the required number of levels is created from them. Inside this structure is laid wiring... After all this, the frame is sheathed with plasterboard, in which holes are made for lighting. The joints are putty, and cornices are installed along the walls if necessary.
Caring for a plasterboard ceiling is not difficult. Depending on the finish, it can be vacuumed, washed or simply wiped off with a damp cloth. A correctly chosen and arranged suspended ceiling will serve faithfully for many years.
