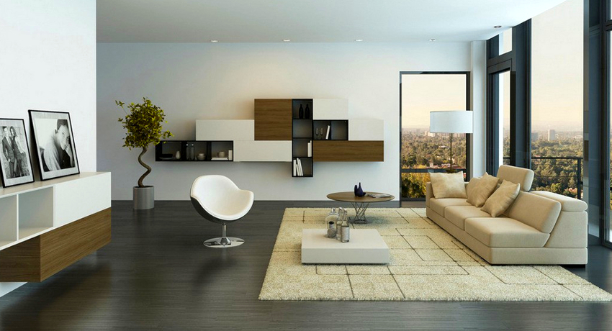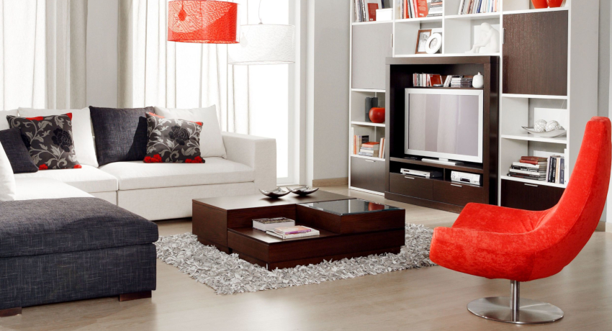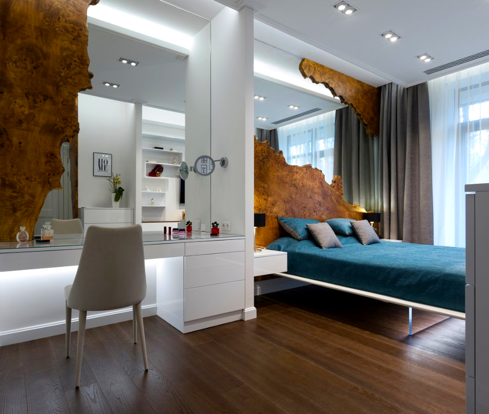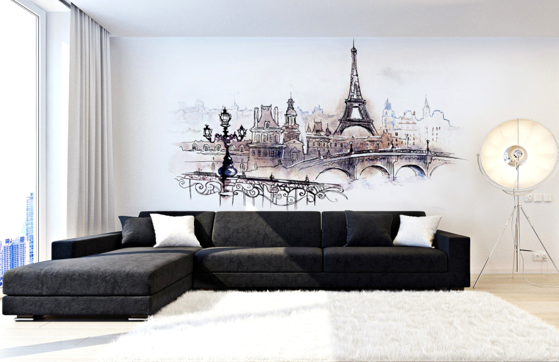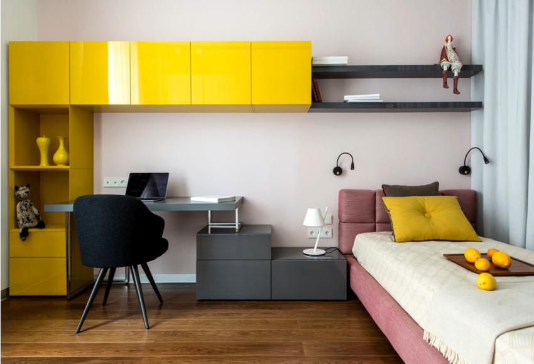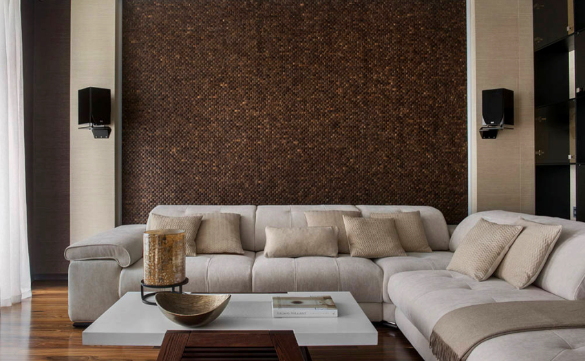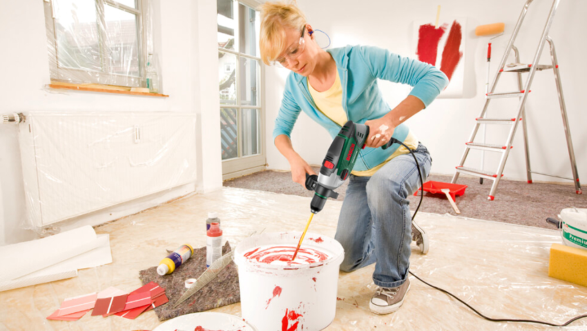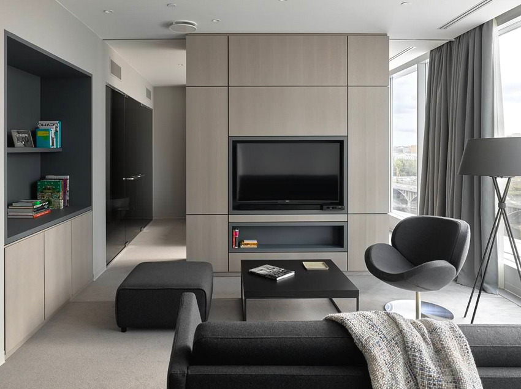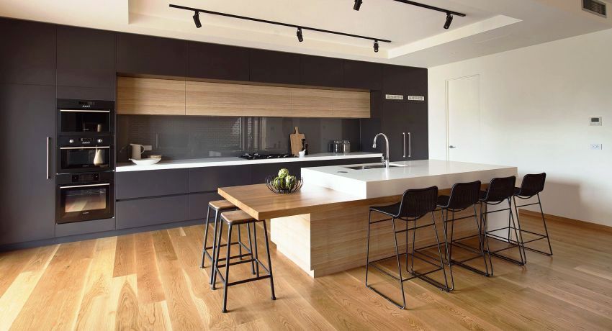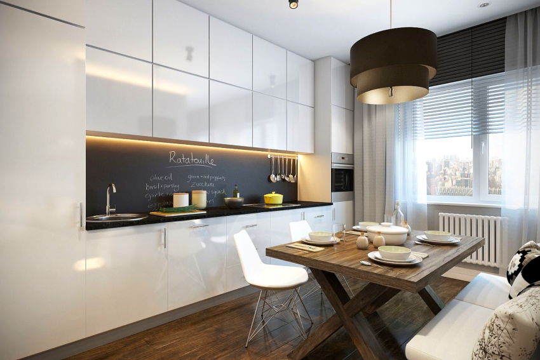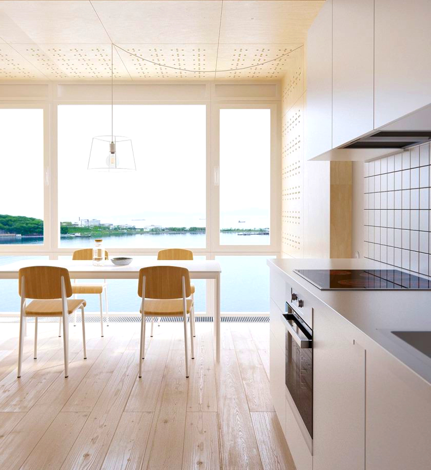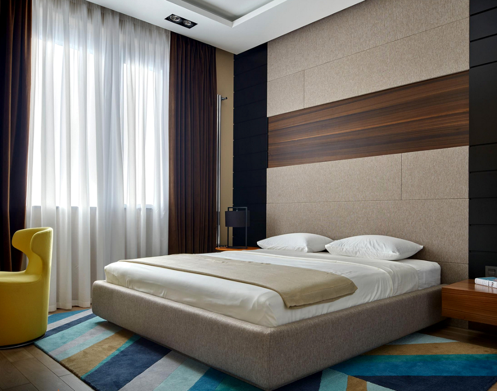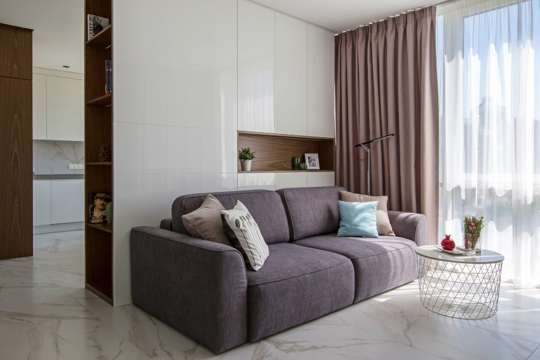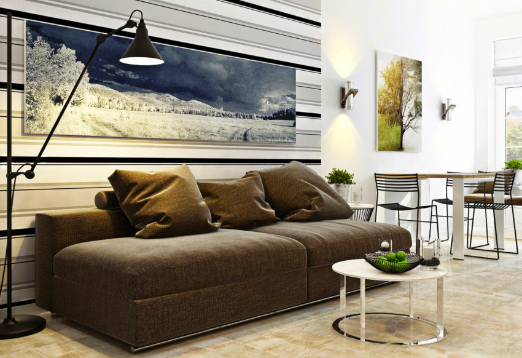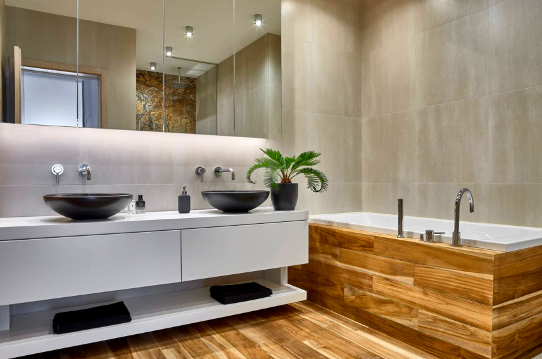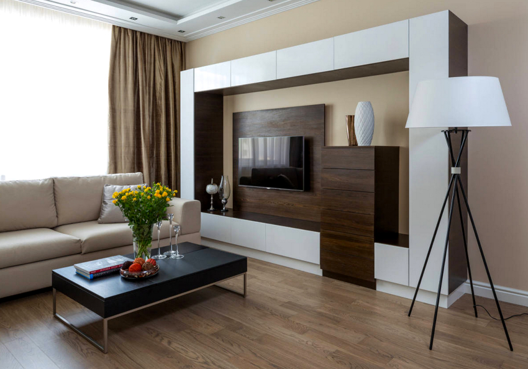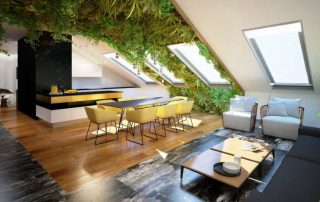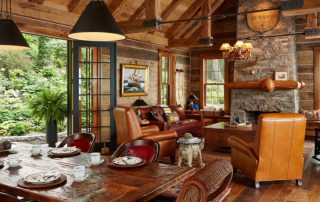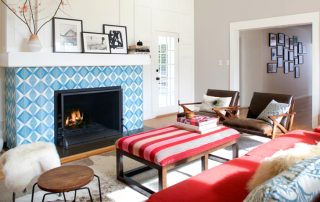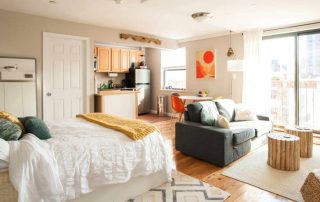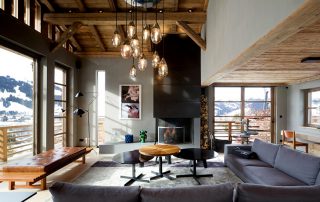The minimalism style in the interior of modern apartments is a rejection of unnecessary details in favor of functional elements. The decor is present in the interior, but in the form of mobile elements, for example, a bright flower vase. It is very important for minimalism to have thoughtful and closed storage systems. The main motto of the style is to easily and quickly create order in any room. The features of the direction, the design of the bedroom, kitchen and hallway will be discussed in this publication.
Content [Hide]
- 1 Minimalism style in the interior: the history of the formation of the direction
- 2 Advantages and disadvantages of minimalism in the interior: photo rooms
- 3 Minimalism style in the interior of the apartment: the main characteristics of the direction
- 4 Features of renovation in the style of minimalism: wall decoration, furniture selection and lighting creation
- 5 Minimalism style in the interior of the apartment: the rules of room decoration
- 5.1 Minimalist kitchen: interior photos and design options
- 5.2 Bedroom in the style of minimalism: restraint and comfort in one room
- 5.3 Living room design in the style of minimalism: elegance and restraint
- 5.4 Photo of interior design in the style of minimalism: bathroom, nursery and hallway decoration
- 6 Similarities and differences of other styles in comparison with minimalism: photos of interiors
Minimalism style in the interior: the history of the formation of the direction
Minimalism was born as an interior style in the 20s and 30s of the last century. Its appearance was preceded by the tendencies of constructivism, which are characterized by a clear and thoughtful organization of the space of the room. After the First World War, the population gravitated towards ease, conciseness and the absence of overwhelming surroundings.
The formation of the direction was completed in the second half of the XX century. It replaced the decorative Art Nouveau style, which, with its pretentious appearance, evoked negative associations with the bourgeois way of life. At the same time, the pace and style of life changed: the society was drawn to simplicity and reliability.
Initially, minimalism is a Japanese trend that has penetrated Western culture after the war. The main characteristic features of the minimalism style are rigor, geometricity and conformity of the appearance to its functional characteristics.
It should be noted the architect Frank Lloyd Wright, who in the post-war period equipped housing for workers. The main features of these premises are functionality and simplicity. The public liked the results of the architect's work.
Speaking about the history of the development of the direction, it is impossible not to recall the German architect Ludwig Mies van der Rohe. It was he who first proposed to simplify the appearance of buildings as much as possible in order to free up space. The motto of his work was the rule: "Less is better."All this influenced the formation of interior designs in the style of minimalism, and this also explains the long-term popularity of this trend.
Useful advice! Textiles in minimalist interiors are practically not used. The only exception is the bedroom. In this room, it is permissible to use plain bedspreads and pillows, and a soft carpet with long fibers can be spread on the floor.
Advantages and disadvantages of minimalism in the interior: photo rooms
The advantages of minimalism include the following qualities:
- the presence of free space in the rooms;
- psychological relief;
- thoughtful design;
- ease of cleaning;
- ease of repair.
Anyone in a minimalist room has a sense of freedom. This is especially important for small apartments, since such an interior design will contribute to the lack of feeling of pressure. With its simple shapes, neutral colors and open horizons, the room evokes feelings of peace and tranquility. This direction is optimal for those who have a difficult nervous work and life is full of stress.
However, only well-placed accents, pleasant textures can turn a cold and uncomfortable, at first glance, minimalist interior into a comfortable and cozy home.
It is necessary to get rid of unnecessary things that are stored just in case. This action will help create the effect of psychological relief. It is easy to verify this by looking at real photos of the interior of the apartment in the style of minimalism.
To design a truly minimalist interior, you need to remove unnecessary elements and leave only details thought out to the smallest detail. For example, if a chair is being bought, then it should be as comfortable as possible; if the decor is selected, then it is extremely unique, concentrating attention on itself.
Minimalism is ideal for people who don't like to spend a lot of time cleaning up their house. Smooth and empty surfaces are very easy to wipe, and there is practically no dust to accumulate on, since storage systems are often closed, and only the essentials from books and textiles are present. In this situation, there is also a minus: even the smallest disorder immediately catches the eye.
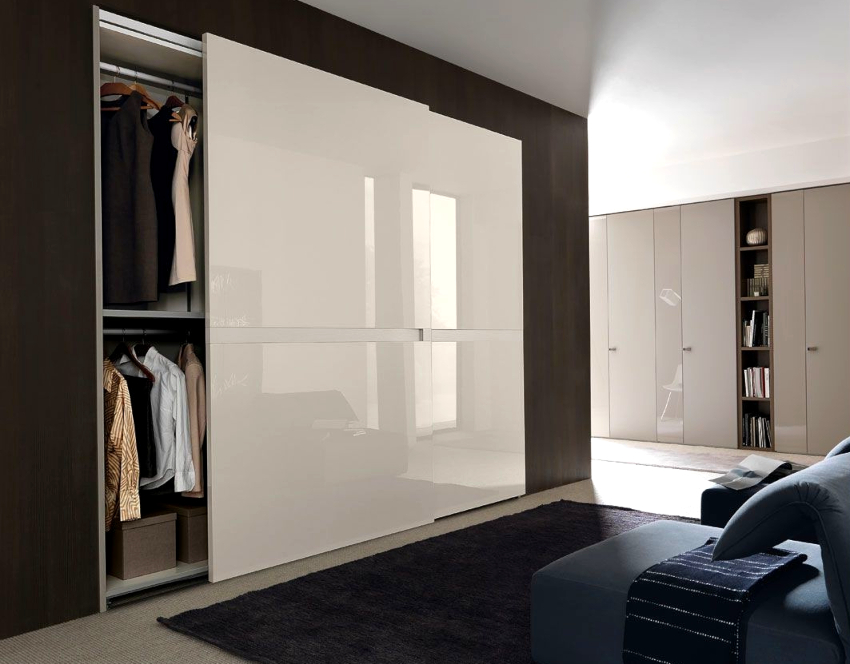
Minimalism is suitable for people who do not like to clean - there is practically no dust to accumulate on
Another feature that is often perceived as a disadvantage is that it is difficult to add or remove any element from the finished design of a minimalist room, since the interior will then lose its essence. This style is not suitable for those who like to collect small cute trinkets and keep them in a conspicuous place.
Not everyone can afford laconic and functional things. Moreover, minimalism especially appreciates exclusive designer items, products that perform several functions at the same time, and also provides for the use of transforming furniture (all this is not cheap). Adherents of the minimalist trend believe that purchasing one expensive item will be cheaper than buying several cheap items of dubious quality.
Minimalism leads to one inconvenience: it can be very difficult to decide to say goodbye to things that are dear to your heart, which are accumulated in every home. And to become a minimalist means to get rid of unnecessary things without regret and leave only the most beautiful and necessary things.
Minimalism style in the interior of the apartment: the main characteristics of the direction
Minimalism is characteristic of the modern style:
- use of natural materials in decoration and interior;
- a lot of free space;
- using only modern functional furniture;
- geometric shapes;
- symmetrical, clear and proportional lines;
- the use of monochrome colors or the use of no more than two or three shades at a time;
- big windows;
- closed storage systems;
- hidden light sources;
- lack of small decor.
You can free up more space in the room if you remove the partitions and change the interior doors to arches. The most common colors in minimalist designs are white, gray, silver, black and beige. These shades can be supplemented with other bright colors: green, yellow, red.
Minimalism is characterized by the use of natural materials, namely: stone, leather, wood, linen and others. Usually they are not processed, focusing on the rough texture of brick, concrete and plaster. The use of metal in the interior gives the design a more modern look. A combination of natural and artificial materials is also allowed, the main thing is to combine them harmoniously.
The main feature of the direction is the rejection of excessive decor. There is no room for small and cute little things in the interior of a minimalist house. As an exception, you can use two or three strict objects or pictures in simple frames.
Useful advice! Lovers of bright ornaments and expressive decor shouldn't choose minimalism. After all, the main thing in the chosen design direction is a reflection of the character of the home owner, and the interior of minimalism will shackle creative people.
Features of renovation in the style of minimalism: wall decoration, furniture selection and lighting creation
For wall decoration concrete, glass, natural stone with a pronounced relief are used. And you can also make facing with textured plaster or pasted over with plain wallpaper without patterns and drawings. The selection of minimalist wallpapers is quite extensive. As for the ceiling, the simplest solution is to paint the surface.
For the floor, you can choose parquet, laminate or porcelain stoneware tiles. The main rule when choosing a material is the absence of patterns and ornaments, as well as neutral and solid colors.
The optimal design of the room assumes that minimalist furniture occupies only 20% of the total space of the room. The peculiarities of minimalist furniture are geometry and simplicity of forms, functionality and the use of natural materials.
The best option for the minimalist style is transforming furniture, for example, a sofa bed mounted in the wall of a wardrobe. Such designs save space. Built-in household appliances are often used for the same purpose.
Great attention is paid to the natural light of the room. Large windows without curtains and tulle are preferred. This creates a spacious airspace. In extreme cases, the use of horizontal or vertical blinds or roller shutters is allowed.
The best choice of artificial lighting for minimalist designs is hidden light sources. These can be spotlights or multi-level backlit ceilings. The use of laconic floor lamps and lamps of simple geometric shape is acceptable.
Unusually, you can decorate the laconic design of a minimalist room with a panoramic or hanging fireplace. This design allows you to see the flame from different sides. In addition, the fireplace will harmoniously fit into the living room in a minimalist style.
Useful advice! The absence of small decorative details in the design of a room in the style of minimalism can be easily compensated for by a few simple elements of a large size. For example, you can emphasize a design with an abstract sculpture, or black and white photography, or a picture. Minimalism, thanks to this, will become boring and original.
Minimalism style in the interior of the apartment: the rules of room decoration
The design of the apartment in the style of minimalism is characterized by streamlined shapes and a lot of free space, while the apartment and the house remain cozy and attractive. This is confirmed by numerous photos of minimalist houses.
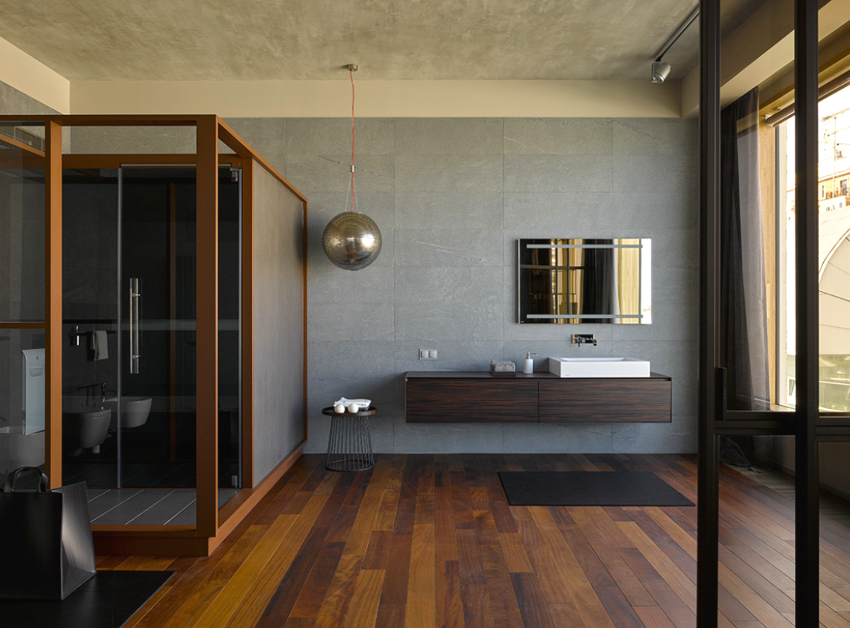
Plumbing for bathrooms in the style of minimalism, it is better to use natural shades, but non-standard shapes
When choosing furniture, it is important to pay attention to simple and laconic interior elements. In an already furnished room, it is recommended to remove the furniture that you can do without. Only functional details should be left on tables and other furnishings. The result is a room that is characterized by an abundance of light, air and space.
Related article:
Minimalist kitchen: an interior that requires order and laconicism
How to correctly recreate the style features in a kitchen combined with a living room. Features of planning, selection of furniture and decor.
You can add lightness and airiness to the room if the furniture is selected in such a way that the cabinets and other interior elements merge with the walls and ceiling. It is important to remember that all personal belongings must be hidden. Therefore, shelves with doors and closed racks are optimal for minimalism. It is also recommended to buy a low sofa.
Minimalist kitchen: interior photos and design options
Austere design, where every little thing is in its place, is the perfect choice for small kitchens. This rule is especially relevant for the cooking zone. This minimalist room is bound to radiate cleanliness and order. For this direction, excessive saturation with unnecessary items is unacceptable, therefore, all household appliances must be built in.
There is a wide range of materials for wall cladding: natural stone, brick and wood. Partial application of glass and chrome-plated steel is allowed.
To create a beautiful minimalist kitchen interior, it is better to use beige or white. It can be originally supplemented with gray and brown shades. It is better to cover the floor with parquet board or tiles. Furniture should be chosen in a simple form.
The optimal solution for a kitchen is bulk and cabinet furniture, which makes it possible to accommodate all household appliances and other kitchen attributes. The fittings of such furniture should not be bright and unduly attract attention. Ready-made kitchen interiors in the style of minimalism can be viewed on the Internet.
Straight lines, smooth textures and solid colors all combine to create a calm atmosphere. Due to the lack of decor and protruding elements, a minimalist kitchen is easy and simple to clean, which means that order and harmony will always reign here.
Useful advice! You can emphasize minimalism in the kitchen by replacing the large dining table with a bar counter. If you still need a table, then it is better to stay on a small product, like in small cafes.
Bedroom in the style of minimalism: restraint and comfort in one room
To realize minimalism in the bedroom, for this room you should choose a large and spacious room in which there is a lot of sunlight. For painting walls, it is advisable to choose calm, warm shades.A combination of lilac and beige colors, as well as white and gray shades is acceptable. A monochromatic carpet will look harmonious on the floor.
The ideal minimalist bedroom interior should be cozy. You can create it by placing a small amount of furniture in the room. Built-in wardrobes and bedside tables are ideal for storing things. The best solution for a minimalist bedroom is transforming furniture:
- sofas that convert into beds or have a pull-out table;
- bed with drawers for storing linen or other things.
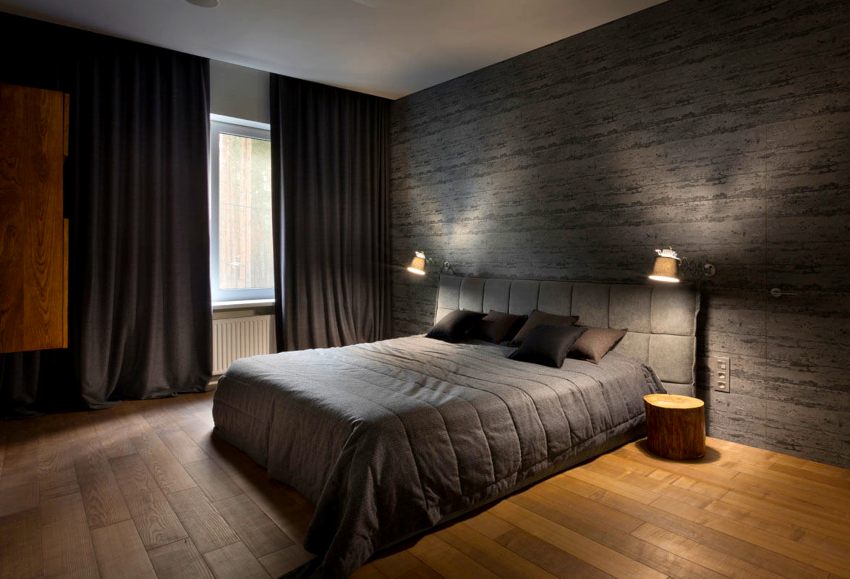
For bedroom windows in the style of minimalism, it is advisable to use blinds or the simplest curtains.
Mirrors and lamps are best mounted on the wall. For windows, it is advisable to use blinds or the simplest curtains.
The laconic shape is the main feature of the minimalist bed. The bedroom, which has a wide bed with a wooden headboard, looks beautiful, stylish and cozy. This model is preferred by most designers. Next to it, functional pedestals look advantageous, on which strict lamps can be placed.
You can decorate the bedroom with massive plant pots. It is imperative to view a photo of the bedroom interior in the style of minimalism. They will help you choose the design for a particular room.
Useful advice! An original and practical solution for a bedroom made in a minimalist direction is a double bed, which, if raised, hides in the wall.
Living room design in the style of minimalism: elegance and restraint
A minimalist apartment is a modern, beautiful, elegant, discreet and at the same time luxuriously decorated space. A properly equipped room should be bright and carry positive energy.
The classic shades are used for decoration: black, white, beige and gray. Bright and saturated colors such as orange, red and green are used for decoration.
Large tiles of light shades, polished natural stone, modern linoleum are used as flooring. The self-leveling floor looks great. Minimalism allows for the presence of a light geometric pattern on the coating.
The optimal solution for the floor of a minimalist living room is natural wood or laminate. These materials fit perfectly into the overall style of the room, creating an elegant, warm and cozy atmosphere.
Carpets or rugs that take up the entire floor area of the living room are rarely used. You can lay a small rug in the seating area near the sofa, but for minimalism this is an optional condition.
Decorative plaster looks beautiful on the walls in the living room. A painted concrete base or brick wall will correspond to minimalism. This will give the room a unique charm. Less commonly, wallpaper and decorative facing panels are used for the living room. They must be light and simple, without complicated patterns.
In the living room, decorated in the style of minimalism, it is advisable to install a stretch ceiling. It can be either glossy or matte - it depends on the size of the room and the personal preferences of the owner. The choice of color is due to the basic range prevailing in the interior. Classic colors are silver gray, white, ivory or any light cream shades.
The design of the hall in the style of minimalism must be thought out to the smallest detail. The room should harmoniously combine open space, strict forms and functionality.
A very important element of a minimalist living room is proper lighting.You can provide a lot of light and visually increase the size of the living room using large windows. Built-in wardrobes and hanging TV will save room space. Multi-tiered structures, built-in lockers and other useful little things are very popular. For example, there are such options for furniture, when the bases of armchairs and sofas turn into full-fledged cabinets and cabinets.
Useful advice! You can decorate the living room in a minimalist style using a large plant. Paper fans, scrolls with hieroglyphs, drawings depicting sakura or bonsai plants will help to emphasize Japanese notes in the design of the room.
Photo of interior design in the style of minimalism: bathroom, nursery and hallway decoration
Interior design minimalism is distinguished by restraint and rigor. The same rule applies to a bathroom made in this direction. However, creative people, even when decorating this room, want to somehow express themselves. In minimalism, this is very easy to do - just add a few extraordinary touches. When arranging a room, you should not use more than two primary colors at the same time.
Don't burden your minimalist bathroom floor with patterns, colors, and textures. The best solution is to lay tiles or waterproof laminate. Tiles with a large pattern and several bright accents look impressive, each of which finds its continuation in other details of the room. The bathroom design in this case excludes the use of paintings and bas-reliefs.
A minimalist bathroom is a room with a simple geometric shape that does not involve the use of unnecessary details. Shelves with roller shutters look beautiful and advantageous. They look neat and don't overload the room. You can accentuate the snow-white bath with one dark wall.
Small rooms can be visually expanded with winning shades and textures. In this case, it is recommended to decorate the ash-gray walls with soft notes with wicker accessories in a natural wood shade. It is better to purchase plumbing in a classic color, but non-standard shapes.
To decorate the hallway, you should also not use more than two colors. You can take white, beige or milky shades as a basis. To store shoes and clothes, you need to choose a functional cabinet of the correct geometric shape. To visually increase the hallway space, you should buy furniture with mirrored surfaces. The light should be diffused and come from sources that are in harmony with the room environment.
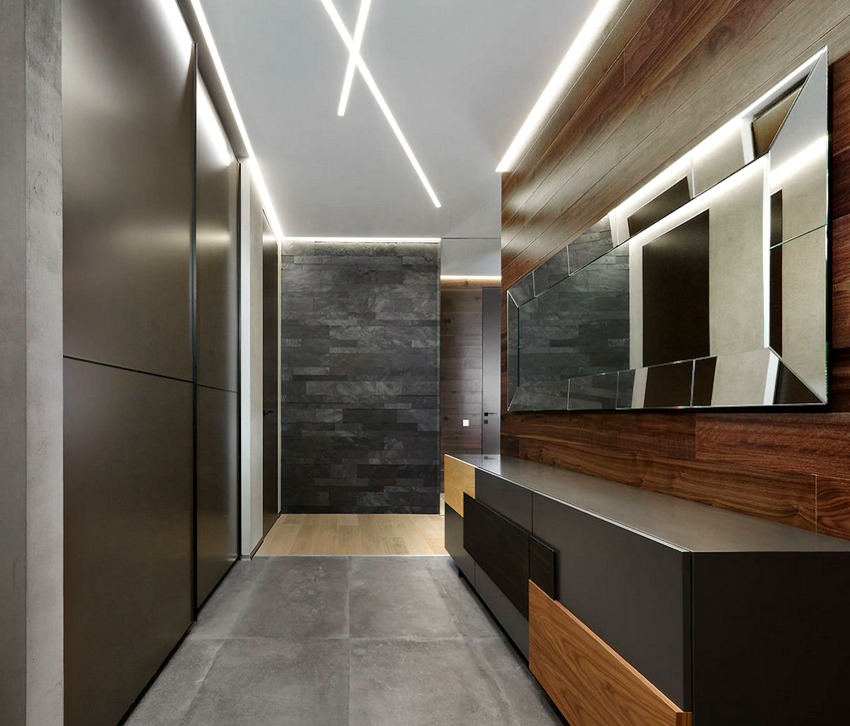
A good solution is when furniture and other interior elements in the hallway merged with the walls and ceiling
The minimalist style is ideal for decorating a children's room designed for several children. Functional furniture makes it possible to save space. To store books on the wall, you need to fix several hanging cabinets. It is better to paint the walls of the room or paste over with wallpaper. Minimalism is characterized by the use of wallpaper in light monochromatic colors.
The pull-out bed is ideal for a minimalist teen's room. The furniture consists of two parts, where the lower one slides out for sleeping and hides during the day. The use of transforming furniture will allow you to save space in the room. Such a room will be a wonderful place for children's creativity and games.
Similarities and differences of other styles in comparison with minimalism: photos of interiors
Minimalism, contemporary, Scandinavian and many other modern styles are very popular in different countries due to their simplicity, cozy atmosphere and understandable atmosphere - without complex elements, color transitions and expensive materials.
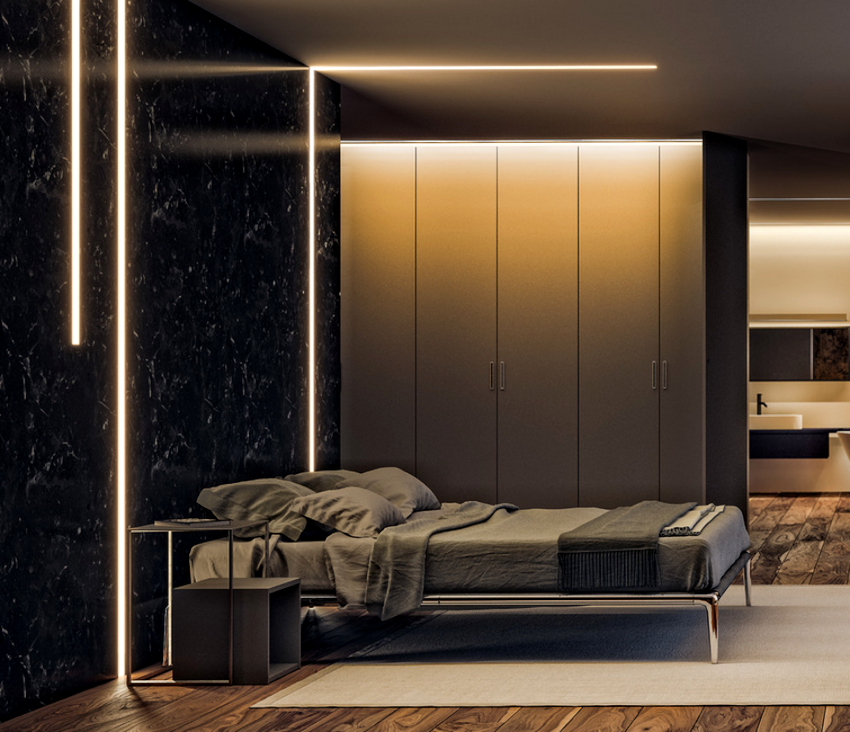
Due to its simplicity, cozy atmosphere and understandable atmosphere, minimalism is very popular in different countries.
The above styles have a lot in common. In this regard, it can be very difficult for a person who is not associated with design business to choose the appropriate design. Even having decided on the stylistic direction, it is not always easy to choose the right materials and colors.
For example, the contemporary style, which, like minimalism, originated in the middle of the 20th century, is characterized by a restrained and laconic indoor setting, unobtrusive shades and functional furniture. Minimalism involves the use of exclusive designer models, and contemporary - only inexpensive mass-produced interior items.
There is a lot in common between minimalism and the Scandinavian trend, which appeared in the 30s of the last century. Back in the 19th century, the harsh Vikings preferred spacious, well-lit dwellings made in light colors. At the same time, it is a very cozy style. The warmth of the Nordic Scandinavian genre is given by a huge number of textile elements: wool, pillows, rugs and carpets with a deep pile. The minimalistic direction is characterized by smooth fabrics or products with short fibers.
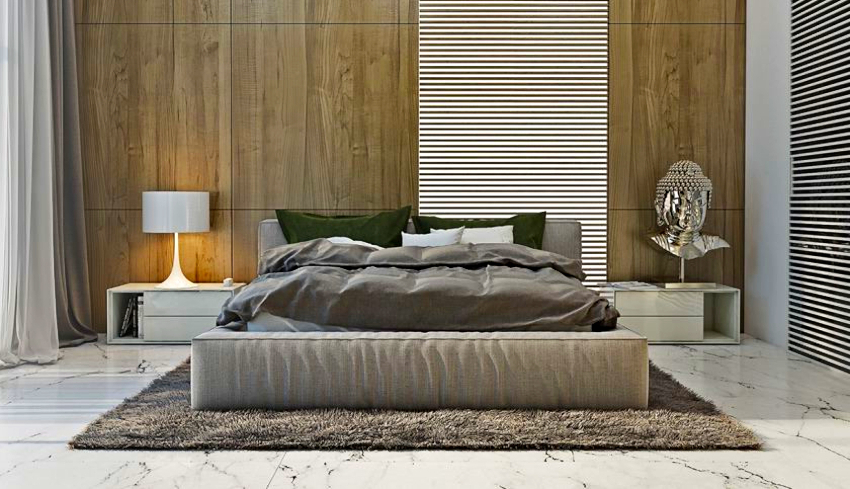
The minimalist trend in interior design is characterized by smooth fabrics and products with a short pile.
In the design of the apartment, minimalism uses a limited number of colors. IN scandinavian styleon the contrary, light cold shades predominate, and three or more of them can be used simultaneously.
Minimalism was embodied in the ideas of the ultra-modern high-tech style, which appeared in the UK in the 70s of the last century. The main difference between this direction and minimalism is the use of exclusively modern materials and technologies. Functionality is also at the forefront here.
The minimalism style in the interior is a genre in which restraint and austerity of design come to the fore. This effect is achieved through the use of functional furniture, geometric shapes, and a combination of two primary colors.
The interior in the style of minimalism (there are a lot of design options on the web) is considered the easiest to understand. It is comfortable and pleasant to be in such a room for a person who is tired of the chaos and bustle of the world around him. The main thing is to correctly implement the idea in a house or apartment. Due to its peculiarities, the minimalism style is often used in the interior of the cafe.
A minimalist apartment is ideal for people who are tired of pomp and chaos. To decorate the interior of the room in this stylistic direction, you should definitely abandon the decor and non-functional elements.
