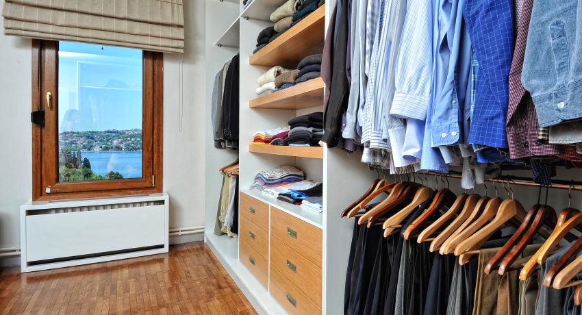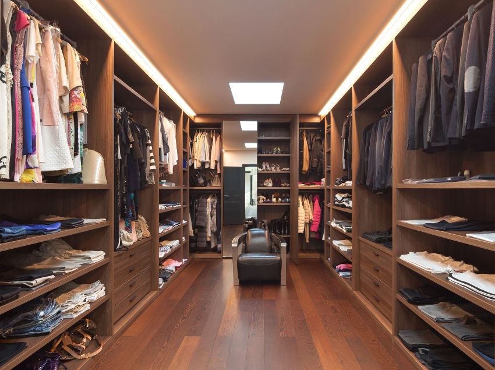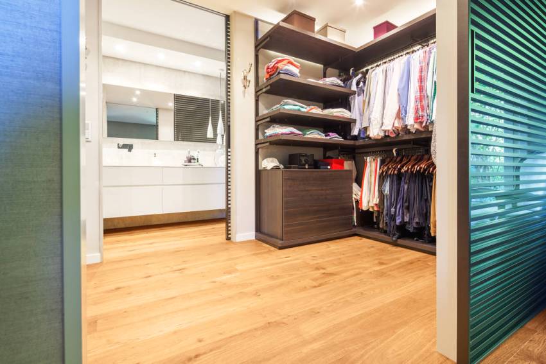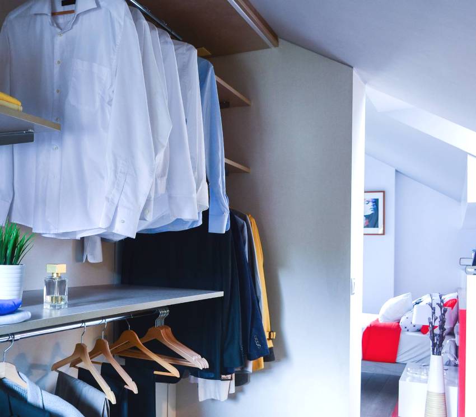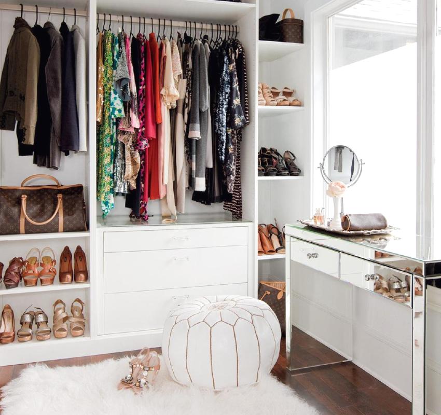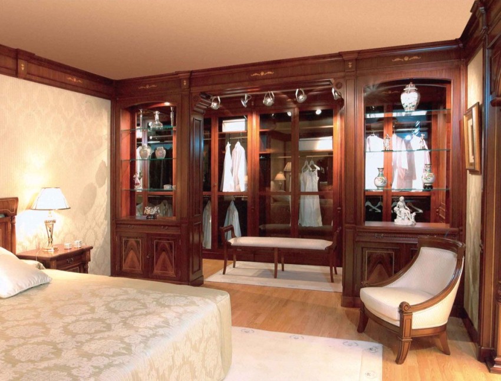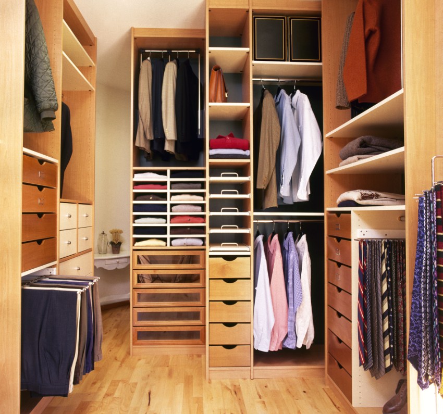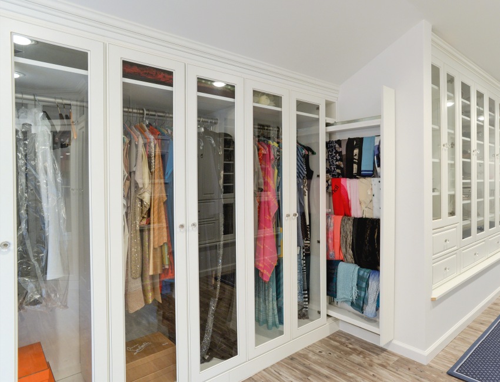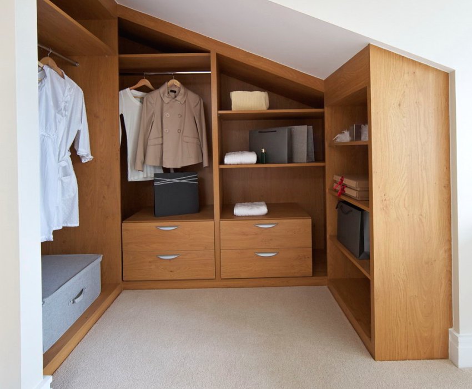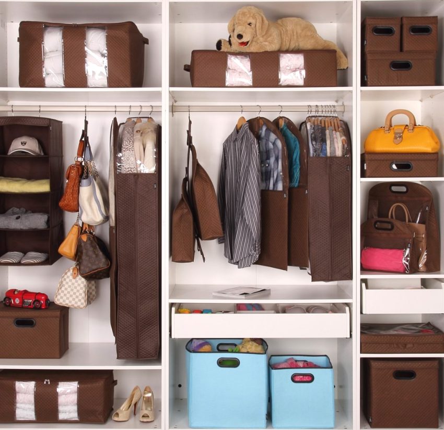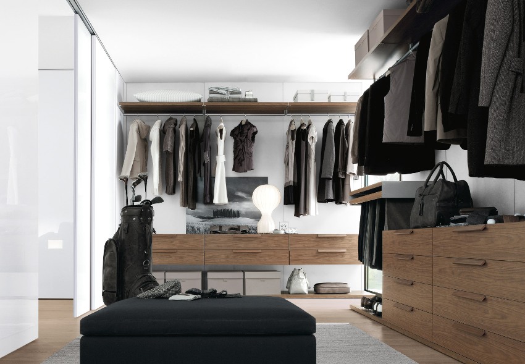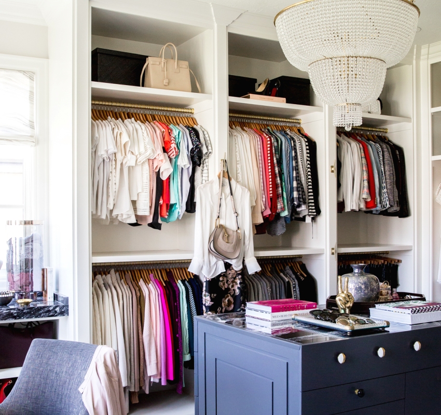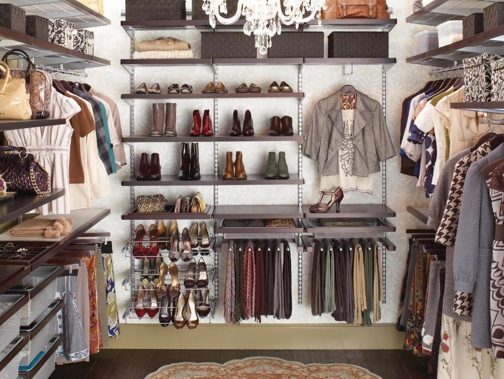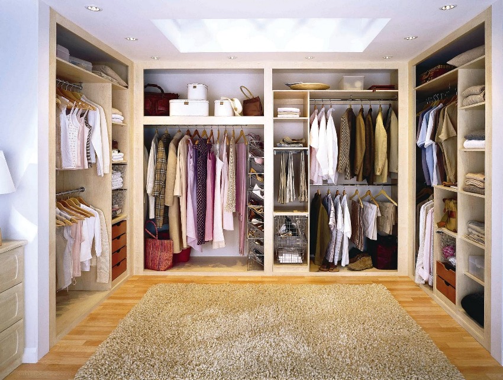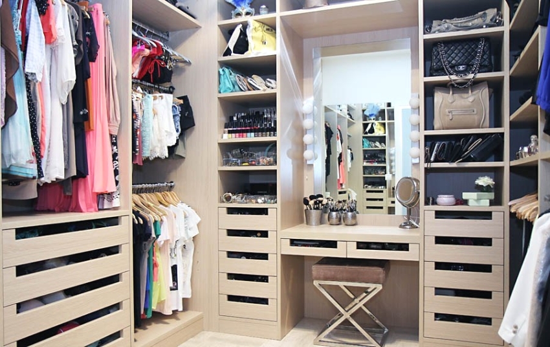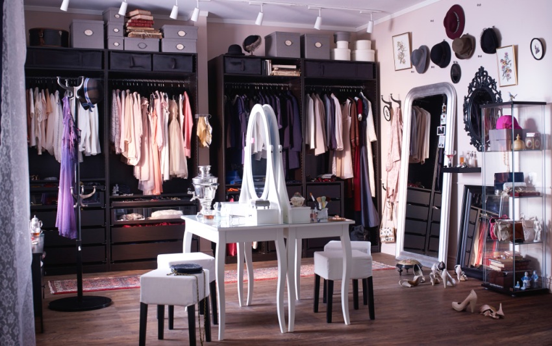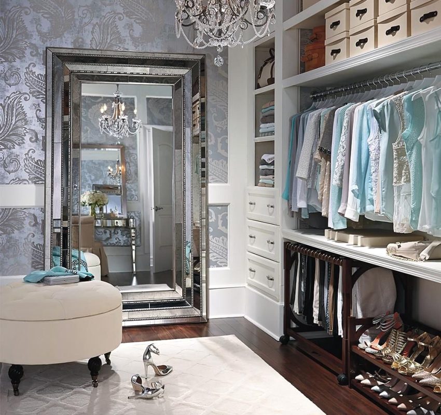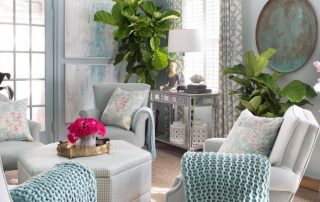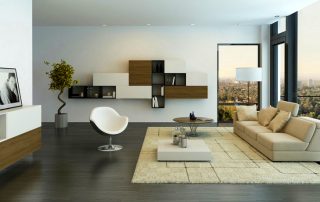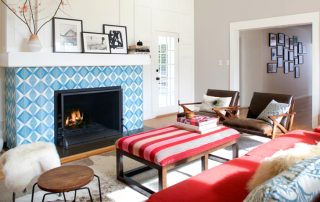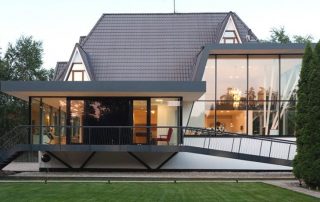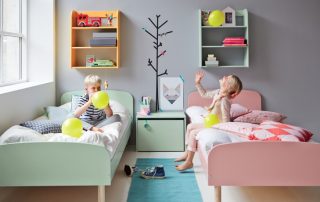Over time, our house is settled down by various things, it becomes more difficult to escape from captivity every year. And at the same time, each of us wants order and comfort in the house. Dressing rooms help to provide it and preserve the aesthetic appeal of any house or apartment: photos, design projects of such rooms clearly demonstrate their functionality and can become an example for organizing your own ordered storage system.
Content [Hide]
Basic design techniques for dressing rooms
Many of us remember storage rooms, the presence of which was observed in almost every Soviet apartment. Such rooms resembled gloomy closets, in which things and household items were randomly stored and it was rather difficult to find the right one among them. Today, design projects for dressing rooms are developed in such a way that any things stored in them can be easily and quickly found. Visibility and accessibility is achieved by using an ordered system of accessories for convenient storage of clothes, shoes and household items.
The choice of a suitable dressing room project depends on the layout and area of your home. For comfortable houses of weighty dimensions and apartments in modern new buildings, options are quite suitable when a separate rather spacious room is allocated for the dressing room, which may have a window. A photo of the interiors of dressing rooms of this type demonstrates that they can serve not only for storing things, but also act as a boudoir, ironing room or fitting room.
Almost all spacious dressing rooms are equipped with mirrors and furniture for relaxation. In such a room, you can not only store things, but also in quiet solitude, think about an outfit for a particular event. The sufficient area of such rooms allows storing light folding furniture, for example, chairs, as well as seasonal sports equipment. The main thing is to know when to stop and not to turn the dressing room into a messy warehouse of unnecessary items.
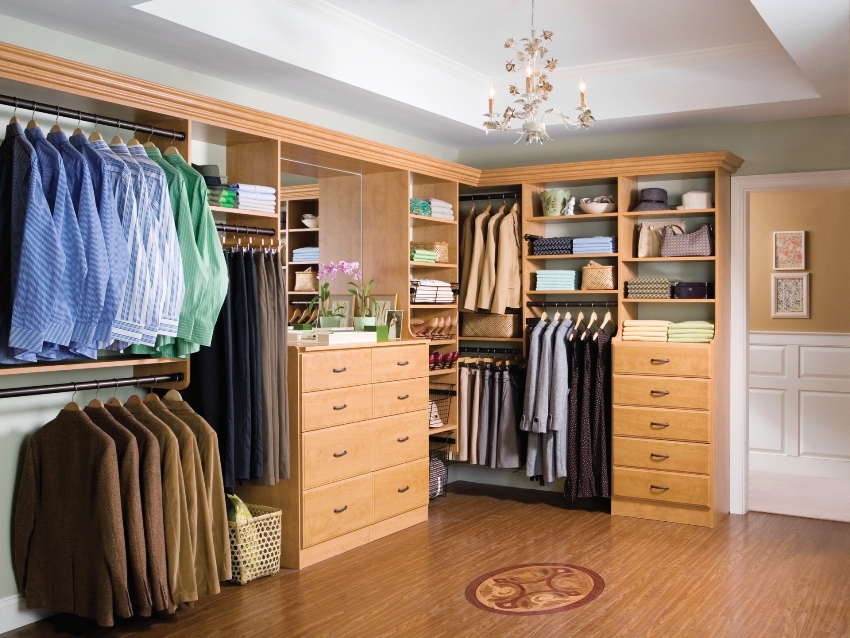
L-shaped arrangement of cabinets dressing room
Useful advice! You can solve the problem of an unconventionally long room by fencing off part of it under a dressing room: firstly, the room will take on a harmonious shape, and secondly, you will have enough space to store things.
It is not always possible to allocate a separate room for a dressing room in typical city apartments. In this case, designers offer many ideas on how to make a dressing room in an apartment. The most relevant option is when part of the area of the room is fenced off under the dressing room and the enclosing structure is arranged. Depending on the layout of the room, it can be a corner or part of the room from wall to wall. A photo of the dressing room design will suggest an idea for implementation in your case.
Design projects of small dressing rooms: photos of the best ideas
The arrangement of even a small dressing room is not dictated by a tribute to fashion or a momentary whim. This is, first of all, the desire for order and comfort, as well as the desire to provide personal belongings with proper care. If the conditions of the home do not allow having a separate room as a dressing room, several storage areas are arranged in which things are placed depending on the purpose and frequency of their use.
Bedroom design options with dressing room
Photos of the bedroom design with a dressing room clearly confirm that such planning solutions are convenient and practical. After all, the bedroom is the place where personal belongings are most often stored and changed. Having allocated a specific area for storing clothes, shoes and linen, it becomes possible to maintain maximum order in this room. In addition, you can free up the bedroom space from bulky furniture: wardrobes, voluminous dressers and shelves.
The design of the built-in wardrobe in the bedroom should correspond to the main direction of the room and at the same time this area should be as functional as possible. The basic rule of dressing rooms is the rational use of space. Unlike traditional wardrobes, the space inside which is limited by size, the dressing area should be used throughout the entire height of the room. This is what explains the extraordinary capacity of such storage facilities.
As for the layout, there are several ways to build a dressing room in the bedroom. If the dimensions of the room are sufficient, then a space can be allocated for the storage area along one of the walls. This arrangement is called “cabinets in a closet”. A selection of photos of dressing rooms in the bedroom illustrates the harmonious combination of sliding partitions of various design that overlap the storage area with the general style of the room. As a rule, a little space is left between the shelves and the partition, which is used later for changing clothes.
Helpful advice! If the storage system is dominated by closed drawers, stickers with a brief description of their contents can be used to facilitate searching.
With a shortage of square meters, a decrease in the room by 1.2-1.5 m will noticeably affect the area. Therefore, given the modest space in the bedroom, a corner dressing room would be most appropriate. In fact, such a construction is angular closet... A photo of this type of wardrobe indicates that the height of the cabinet should be limited by the ceiling. Quite often, in the design of dressing rooms in the bedroom (a photo confirms this), the function of sliding partitions is performed by curtains that match the style of the room.
Dressing room design in the hallway: photo examples
If the dimensions of the hallway allow you to equip a dressing room in it, then such an alliance is considered the most successful. In the case when the perimeter of the room has an elongated shape, the idea of a dressing room built along one of the walls is appropriate. This arrangement allows you to use the maximum space for storing large amounts of items.A photo of sliding doors to a dressing room with mirror filling demonstrates the reception of a visual expansion of the hallway space.
For rectangular and square hallways, along with a full-wall structure, corner-type dressing rooms are used. Photo projects for the design of corner dressing rooms contain many options for filling the structure, in which the things of all family members can be placed in it. In terms of capacity, such a structure in the hallway can be a worthy alternative to a separate dressing room. By equipping the dressing area in the hallway, you will forever get rid of the need to use massive furniture in living rooms, which, in general, will give the interior lightness.
It is worth noting that it is possible to organize dressing rooms even in unreasonably narrow hallways. For this, the option of open storage sections is the best fit. Such a design can imply both complete and partial absence of facade elements. To give an open dressing room an aesthetic look, baskets with beautiful weaving or stylish interior boxes are used to store things and objects. For convenience, the design of a small open-type dressing room provides for seats located at the bottom along the entire length of the structure.
Photo of the design of the dressing room 3 sq.m
It is always more difficult to place and equip a small dressing room than a full room set aside for storage. Experts in this field argue that the area of the room should not be less than 2 square meters. Photos of the design of dressing rooms ranging from 2 to 3 m², demonstrate the virtuoso use of the allocated space for storing things and household items.
Helpful advice! You can save space in the dressing room when storing bedding for seasonal use, as well as bulky jackets, by placing them in special vacuum bags.
It is worth noting that when equipping a storage system in a mini-dressing room, it makes sense to abandon the use of frame structures. In this case, shelves, racks and bars can be attached directly to the walls. This will help save space in a small room. However, this solution cannot be applied to drywall structures. For such options, open-type housing modules are used.
A visual representation of various interiors of wardrobe rooms of modest dimensions indicates that the U-shaped layout is the best solution. This arrangement allows you to make the most of the space of the room and provides the ability to move around it. However, the U-shaped distribution storage systems suitable for rectangular rooms, for example, 1.5x2 m. If the perimeter is elongated (1.2x2.5 m), then it is preferable to use the L-shaped version.
Related article:
Dressing room: layout with dimensions and arrangement options
The advantages that this room has. Types of dressing rooms and their layouts. Internal filling. Dressing room to order.
For the design of a dressing room of 3 square meters and less, the interior filling, thought out to the smallest detail, is fundamental. To get the most out of such storage, you need a complete "inventory" of personal items and arranging them into groups. This will help not only to choose the right filling for the dressing room, but also ensure its convenient use in the future. For example, you can see the design versions of small dressing rooms, photos of which are posted on the network by ordinary users and professionals.
When creating your own individual project of a small dressing room, you need to take into account the number of people who will use it. And if there is a high probability that all the things will not fit in it, it is better to allocate additional zones than to stuff the shelves to capacity. A good solution would be to provide a dressing room for the female half of the family, and arrange other places for men.
Filling dressing rooms
Projects of dressing rooms that occupy a separate room involve several constructive types of internal filling: wardrobe (body modules), boiserie (wall panels) and loft (metal racks or guides). In the first two cases, the role of supporting elements is performed by vertical panels, between which racks, drawers or shelves are installed. In the frame filling, metal racks or rails act as load-bearing elements for mezzanines, shelves and hangers.
Classic wardrobes are characterized by a built-in system of racks and wall panels combined into one structure. On the panels themselves, rods, pantographs and sections with closed or open boxes are attached. Laundry baskets can be installed in the open sections. In addition, the storage system is equipped with retractable hangers for trousers, ties and belts.
In modern dressing rooms, frame storage systems are relevant, the basis of which is metal racks or rail structures. Such filling is compact, lightweight, mobile and can be built into a dressing room of any layout. Due to the presence of grooves in the profiles, the system components can be moved and supplemented as desired.
Helpful advice! If necessary, the frame storage system can be easily dismantled and installed in another place.
In the boiserie storage system, durable types of slabs are used as the supporting frame. It can be chipboard or solid wood. This option is a decorative panel that is fixed on the profiles to the wall. Shelves and drawers in this design are attached to the panel itself using special brackets. In wardrobes of this type there are no side walls and partitions between adjacent shelves. If varnish or veneer is used as a panel finish, such systems can become a decorative accent of the interior, which is confirmed by photos of the design of the dressing rooms.
There are hundreds of options for interior filling of dressing rooms in a classic and modern style, which are limited only by the size of the room itself and the financial capabilities of their owners. These can be expensive storage systems with complex mechanisms and facades from an array or self-assembled racks, shelves and drawers from available materials.
Dressing rooms: photos, design projects, elements of storage systems
Storage systems are equipped with various components and accessories for a specific user. The whole system is formed according to the principle of a constructor: as required, each of the elements can be added or excluded from the standard set. Functional storage systems can contain the following components:
- bars - special metal bars for placing clothes hangers. It is recommended to install several rods at different heights to place long (coats, dresses) and short (jackets, jackets, skirts) things on them;
- furniture pantograph - a device for lowering the bar to a comfortable level. Convenient in cases where the entire height of the dressing room is used for the rods;
- shelves - they can be fixed or sliding, solid or wire. For storing bulky items, the width of the shelves is increased;
- boxes - closed or open containers for storing knitted clothes, linen and various items. For storing small things and accessories, shallow drawers are equipped with organizers;
- baskets, boxes - mobile containers for storing linen, clothes and shoes, small household items. Quite convenient components, but if there are a lot of them, it is recommended to sign each box in order to further facilitate the search;
- shoe modules - open shelves specially designed for storing shoes, boots, sneakers. Depending on the models of shoes, they can have a different design;
- small pull-out elements - trousers, ties, clips, holders, etc. Provide careful care of accessories during storage;
- volumetric compartments - equipped for storing large household and sports equipment: ironers, dryers, exercise equipment and other items. Usually the contents of such sections are closed with doors.
The variety of components is the main advantage of dressing rooms over traditional wardrobes, sideboards and dressers. Thanks to the ability to choose the filling, taking into account individual needs, in such a room you can place a maximum of items and personal items.
Furniture for wardrobe rooms
Considering that in organizing the filling of a dressing room, its rational use is paramount, it is preferable to make furniture to order according to individual sizes. Most likely, the factory models of your existing cabinets or cabinets cannot be correctly fitted into the space of the room. In addition, it is necessary to take into account the aesthetic component and select furniture that would support a pleasant atmosphere in the overall interior.
Thus, custom-made furniture has a number of advantages, including multifunctionality, ergonomics and spaciousness. Unusual in design and color, equipped with various special effects, furniture modules can satisfy the needs of the most demanding customers. Especially important is the compact filling of dressing rooms with furniture in small apartments, where the issue of a shortage of square meters is acute.
Helpful advice! If you plan to build a dressing room yourself, you need to select furniture after the room is fully prepared.
Retractable furniture on wheels can be singled out as a separate group: dressing tables with folding mirrors, dressers, mobile tables for storing things in baskets, boxes and much more. Manufacturers offer many models of non-standard furniture to embody any ideas for dressing rooms, and the finishes are striking in variety. In addition, there is the possibility of manufacturing wardrobe furniture according to individual sketches.
It is worth noting that it is necessary to choose furniture taking into account the area allotted for the dressing room: when space is limited, it is preferable to use open-type furniture; for spacious rooms, you can choose closed shelving and cabinets that can be equipped with mirrors. As a division of weighty dressing rooms into separate zones, you can use graceful screens.
Projects for dressing rooms allow you to choose the best option even if there is no way to allocate a separate room. Designers offer ready-made universal solutions, where every thing, from the smallest to the most voluminous, has a personal space.
