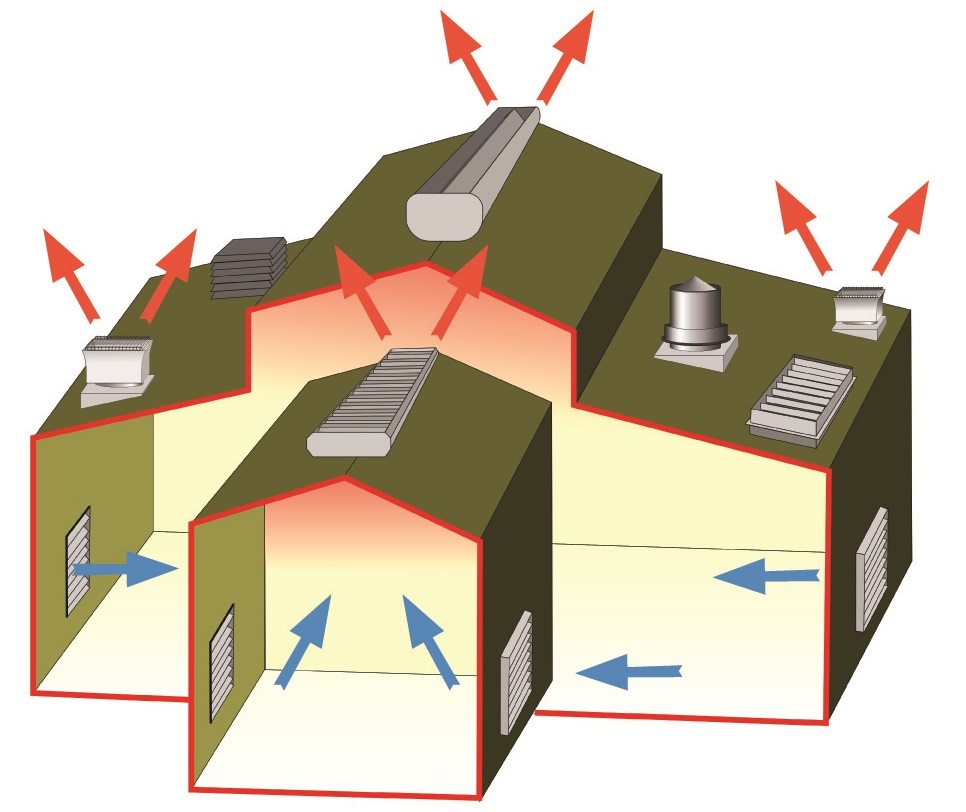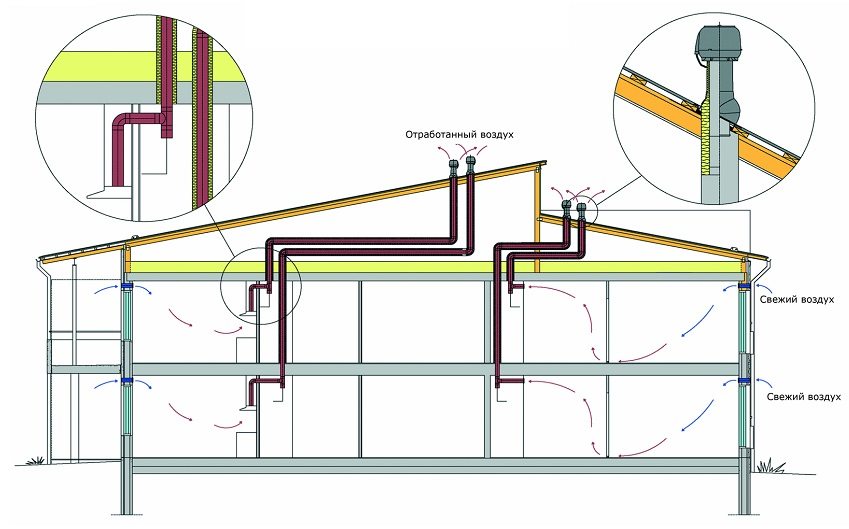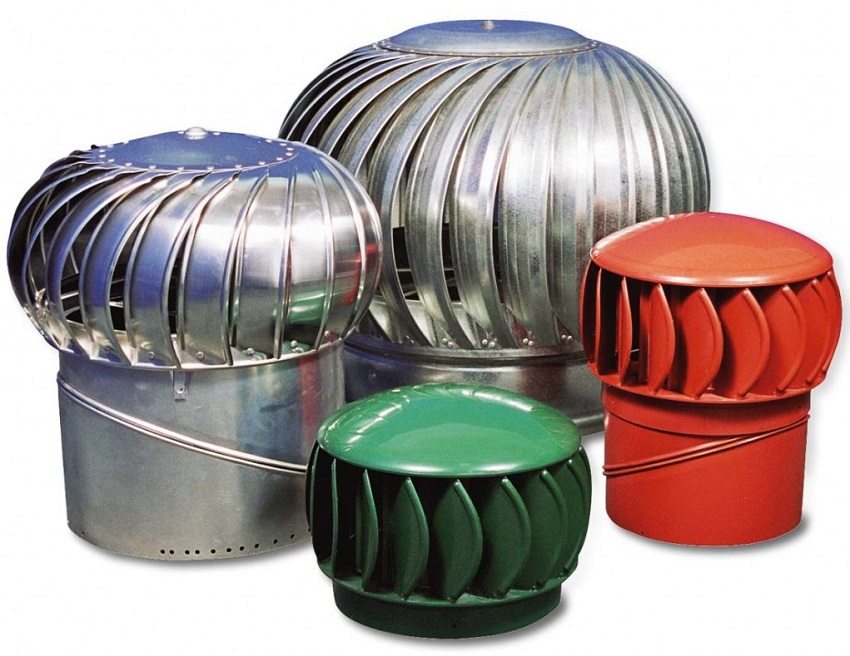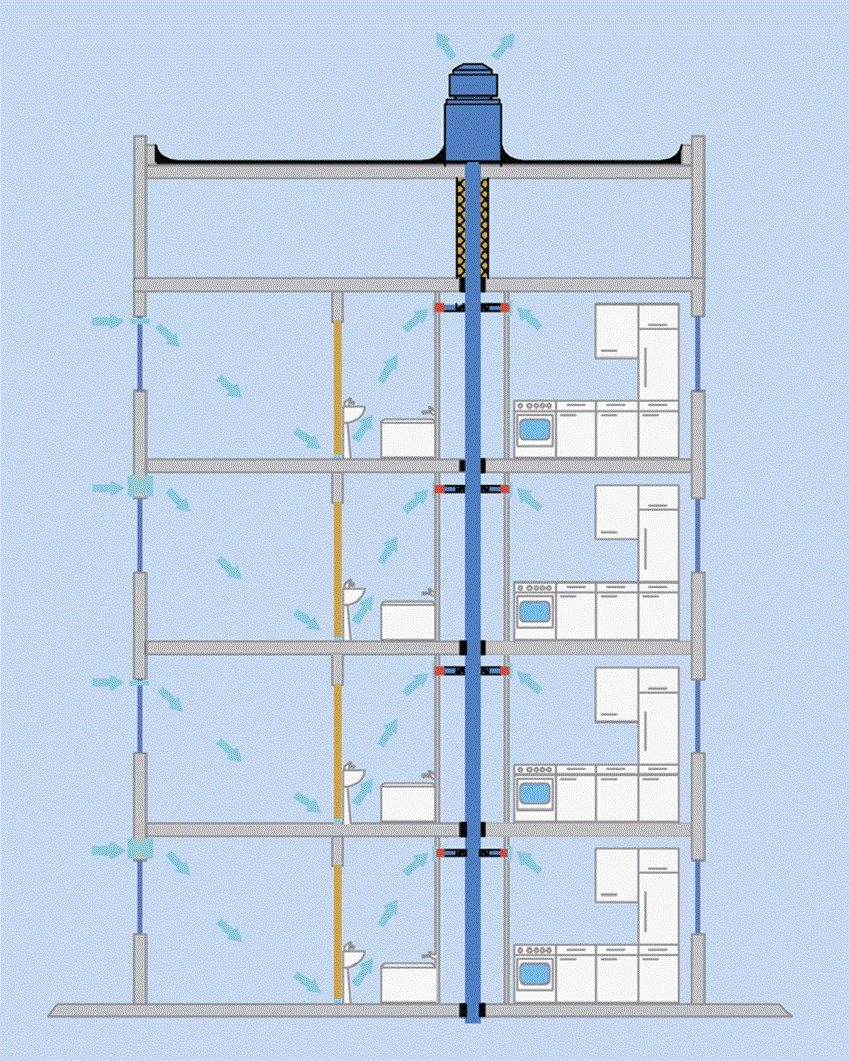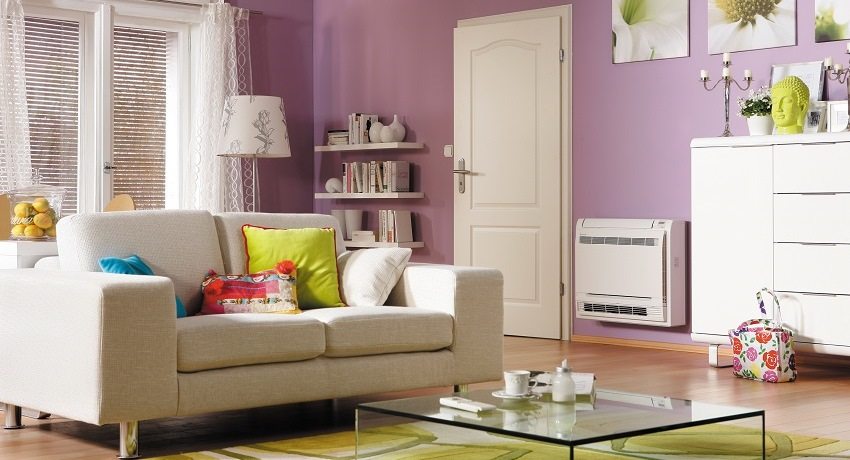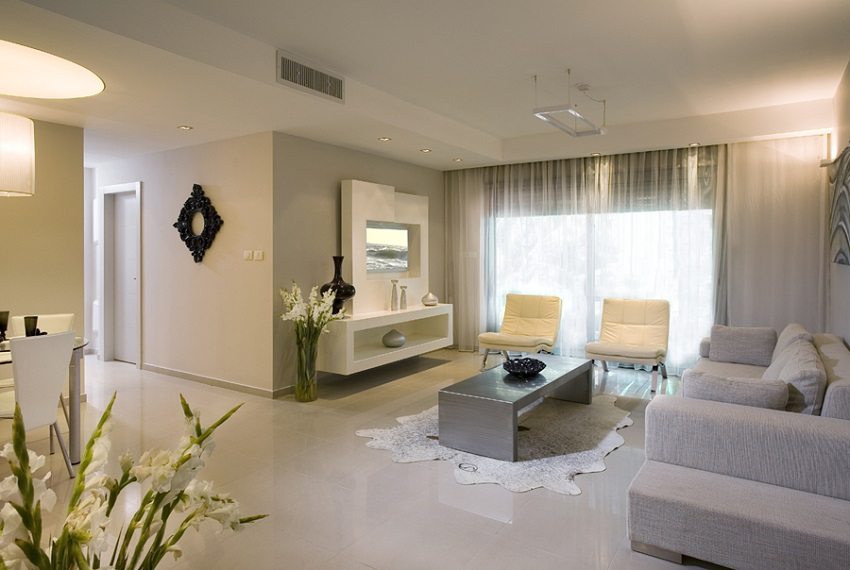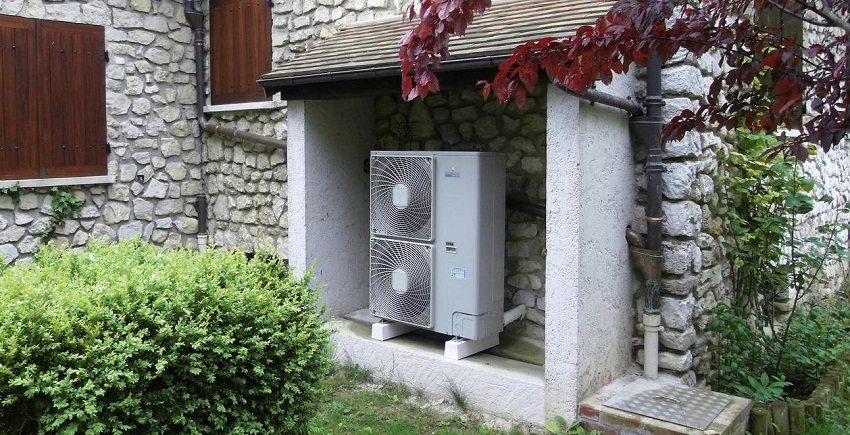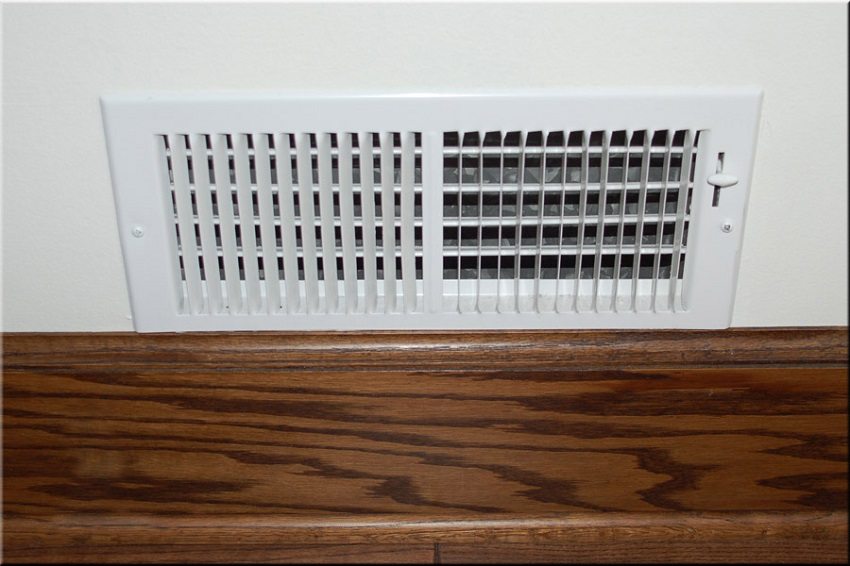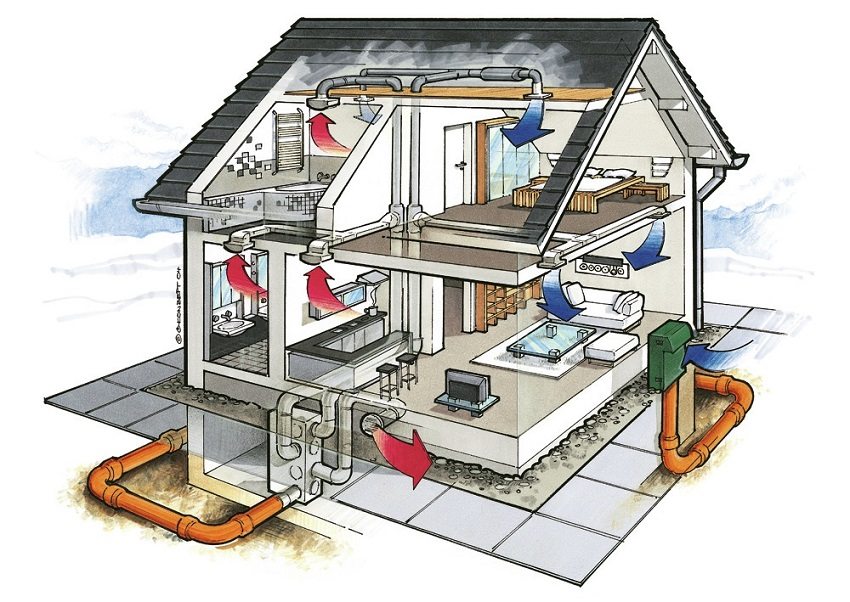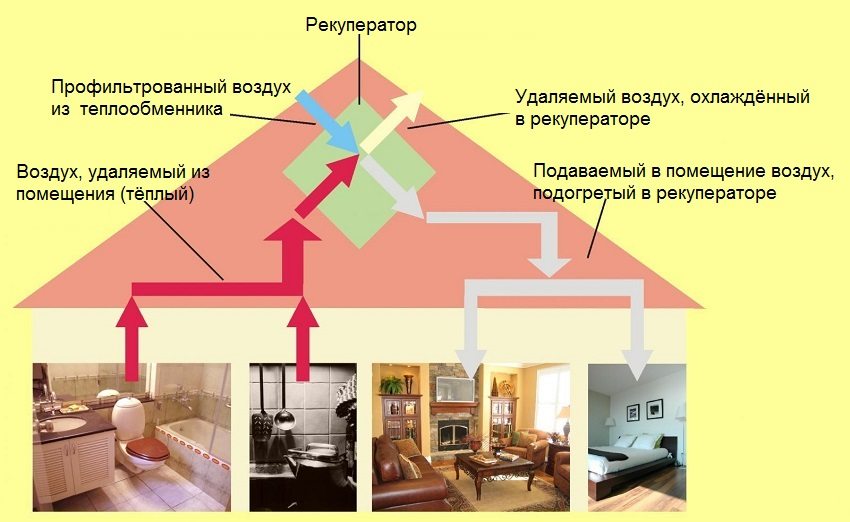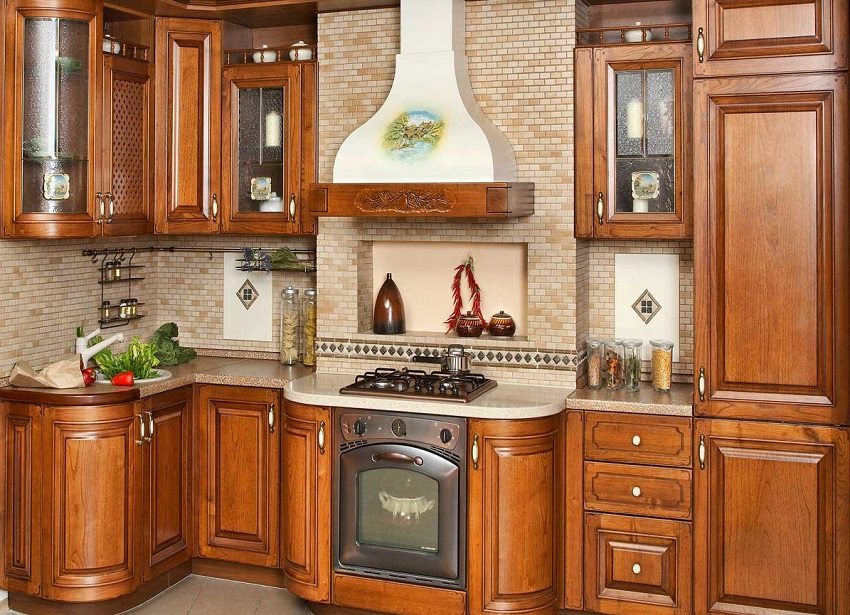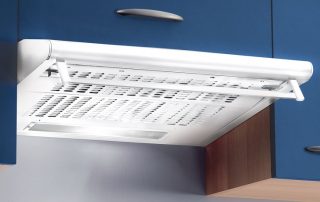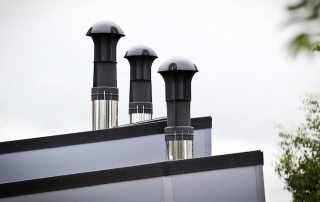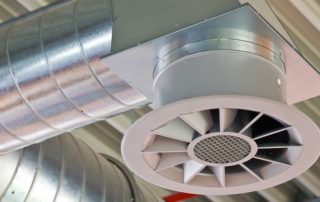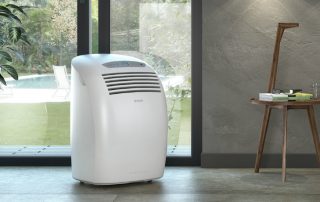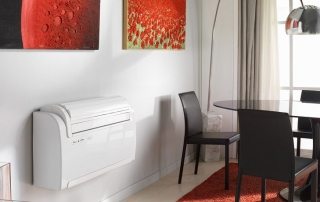A person should be comfortable in any room: residential, work, recreation area, etc. One of the main components of a favorable microclimate is air. Fresh and clean, without harmful impurities - these are the main qualities that it should have. Only a good ventilation system can provide such characteristics through proper air exchange. how supplyand exhaust ventilation must be fully functional. Only their well-coordinated work will give the best possible result.
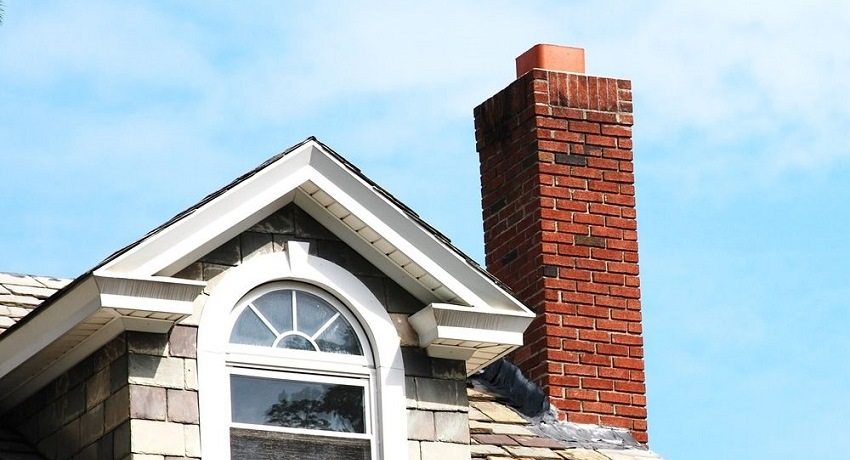
The arrangement of the ventilation system should be considered even at the planning and construction stage.
Content [Hide]
- 1 Natural exhaust ventilation
- 2 Strengthening the exhaust effect with a deflector
- 3 Calculation, layout and installation of exhaust ventilation
- 4 General concepts of supply and exhaust ventilation
- 5 Calculation and main components of the supply and exhaust ventilation
- 6 Installation of supply and exhaust ventilation
- 7 Regenerative system - the key to the right savings
- 8 Exhaust ventilation: summary
Natural exhaust ventilation
Air exchange in rooms equipped with this type of ventilation is carried out strictly according to the laws of physics. The speed of wind gusts, the amplitude of external and internal temperatures, and the amplitude of pressure are the main engines of the air circulation process. Complete dependence on weather conditions is its big drawback. In the summer season, when the temperature difference inside and outside the building is practically zero, air exchange stops. And vice versa in winter: the temperature range is large, cold air comes well from the street, and the process of heating it occurs due to the internal heating system. Energy costs are very high - heat energy is spent on heating the outside air. Open vents and transoms, gaps in window frames, gaps between the floor and the door can increase the efficiency of the air exchange system. In apartment buildings, natural ventilation exhaust ducts are installed in the kitchen and bathroom. The big disadvantage is that this type of ventilation control cannot be carried out.
Natural ventilation has a lot of positive qualities, but due attention must be paid to its shortcomings, since it is they who can create problems in further operation. The arrangement of such a system should be of the highest quality and thoughtfulness, it will no longer work to adjust or "tweak" anything during its operation.
Strengthening the exhaust effect with a deflector
The device of the natural ventilation system consists of internal ducts, horizontal air ducts and an exhaust shaft. There are two ways to enhance air extraction from rooms: by installing a fan duct at the inlet exhaust ventilation or by installing a special nozzle - a deflector. This is a device by which the existing draft in the exhaust ventilation ducts is created or increased. It is installed on the roof, at the outlet of the ventilation shaft. Such a device increases the air intake by rotating the built-in turbine. The main driving force behind his work is the wind. In the absence of wind, the deflector helps to avoid back draft. Competent selection of such a detail will make it possible to obtain a tangible increase in air flow by 20%.
There are several types of deflectors:
- with a flat lid - the easiest to perform. Very often, skillful owners make it themselves;
- with a removable cover - most often used for chimney ducts. Removable cover makes cleaning very easy;
- with a gable cover - this type of nozzle very well protects the ventilation ducts from atmospheric precipitation (snow, rain);
- spherical shape - well suited for any exterior. It will not just fit beautifully, but even decorate it.
Most often, the deflector is used in ventilation systems with a natural type of motivation, but it can also strengthen a system with a forcedly designed motivation.
The installation of an exhaust ventilation deflector is quite simple. First, the bottom cylinder is bolted and nutted to the vent hole. Next, attach the diffuser, reverse cone, and hood.
Important! Experts recommend installing a deflector 1.5 - 2 m above the roof level. In this way, the thrust is significantly increased.
A separate type is the smoke deflector. It is installed at the outlet of the smoke channel. Exhaust smoke ventilation is more in demand in industries where there is a risk of fire. Such a system plays an important role in the onset of a fire, evacuating harmful carbon monoxide gases and smoke. For residential premises, it is less relevant and rarely used in them.
Calculation, layout and installation of exhaust ventilation
Installation of any type of ventilation is a rather laborious process. Only trained professionals can properly approach this issue.
Methods for calculating the parameters of ventilation systems
Always start by calculating the exhaust ventilation. To do this, you need to know how much air must be forcibly removed from the room. There are state and sanitary and hygienic standards that regulate the standards in this area.
Related article:
|
An experienced engineer always knows where to find the information he needs. Using the reference information and tables, he will calculate the amount of circulated air and what parameters it should have. The exhaust ventilation system of a residential building is calculated taking into account these rules. For this, several basic methods are used: by the area of the room, by the multiplicities and by SNiP.
Calculating the area of the room is the easiest way. Based on the fact that, according to the rules, it is necessary to supply 3 cubic meters of air per 1 square meter of the room. The number of people is not taken into account.
According to the sanitary and hygienic standards in the premises for one person who is constantly in the building, 60 cubic meters of air is needed, and for one person who is temporarily, 20 cubic meters of air. An amount of air equal to the forced discharge must enter the room.
The most laborious is the calculation of the multiplicity. The air exchange rate is a number that shows how many times the air is completely replaced within one hour. There are tables with the multiplicities given in them specifically for each room. Calculations are made using special formulas that directly depend on these tabular values and the volume of the room.
Schematic diagram of natural and mechanical exhaust ventilation
Natural ventilation has the simplest scheme. Such a system consists of an air intake, grate, exhaust and air outlet.
The mechanical ventilation scheme includes more elements: air intake, grilles, exhaust and air outlet, fan, soundproofing and ventilation ducts. The control of such a device is carried out using electronics, which completely controls the process of removing the forcibly discharged air masses.
Do-it-yourself high-quality installation of an exhaust ventilation system is possible
After all the calculations have been made and the necessary components have been selected, proceed directly to the installation of the exhaust ventilation. Local exhaust ventilation is very important for residential premises. Most people use a range hood in the kitchen. Its installation can be done by a specialist or independently. Forcibly removed air, steam and odors are discharged outside through the air duct channels. Exhaust ventilation in the kitchen is controlled manually: it turns on and off as needed.
Do-it-yourself local exhaust ventilation can be easily mounted using flexible air ducts. The hood is installed in the kitchen directly above the stove. The best option would be to bring the outlet to the outside. In the opposite case, summing pipe into ventilation ducts of natural ventilation, you can get a reverse draft effect. By clearly following the instructions, having prepared the necessary materials and tools in advance, everyone can easily install an excellent exhaust system in the kitchen.
Important! The working surface of the hood should be larger than the width of the plate. Couples must not go beyond it.
General concepts of supply and exhaust ventilation
In many rooms, exhaust ventilation alone is often insufficient. The massive use of metal-plastic windows and doors with a tight-fitting seal leads to blocking the intake of fresh air.
This problem can be solved by installing supply and exhaust ventilation. With its help, they provide a solution to two important issues at once: the supply of clean air and the withdrawal of already used air.

The ventilation valve built into the structure of the metal-plastic window promotes natural air exchange in the room
The natural ventilation system, which is most often used in residential buildings, is in fact the simplest supply and exhaust ventilation. But, as already mentioned, managing it is almost impossible. Therefore, an effective solution will be the installation of a supply and exhaust ventilation system of a mechanical type. It will forcibly supply and remove air, ensure its movement in both directions. The installation of such a system is also very beneficial in that, if desired, additional components can be added, which will significantly improve the indoor air quality. Such components can be a device for humidifying the incoming air or heating it.Additional heating is called recuperation and significantly improves the energy efficiency of living spaces.
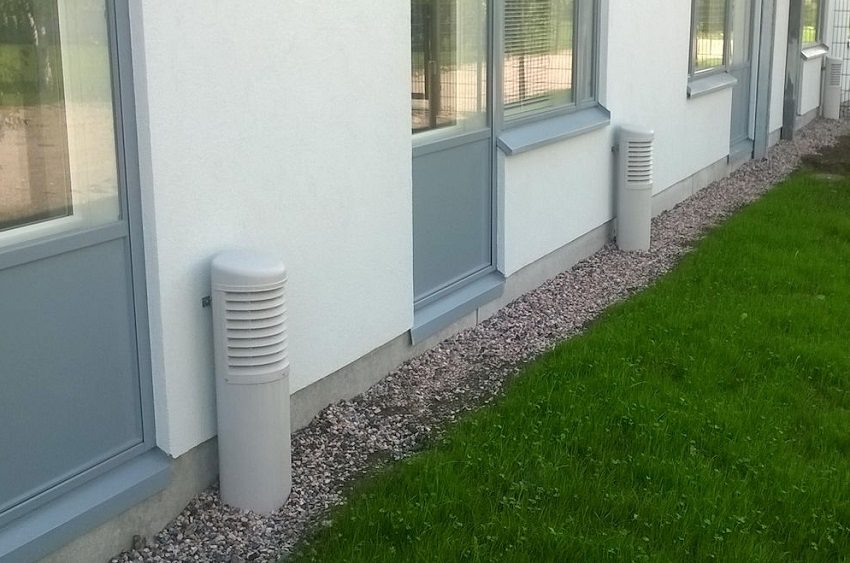
The basement deflectors are equipped with grilles that prevent small objects and rodents from entering them
Calculation and main components of the supply and exhaust ventilation
Calculation of supply and exhaust ventilation is the first step to its installation. How the system will function in the future depends on it. First, you need to determine the purpose of the premises (residential, industrial, warehouse, etc.), its total area and the maximum number of people in it. According to these data and the multiplicity indicators taken from the standard tables, the necessary calculations are made. After that, a supply and exhaust ventilation scheme is developed.
The supply and exhaust ventilation scheme may include the following components:
- air duct - a channel for the distribution of air masses;
- fan - a device forcibly supplying or removing air;
- air intake grille - its installation ensures that a foreign object or small animal never gets into the system;
- air intakes and air distributors - are responsible for the control of continuous air circulation and distribution;
- air valve - prevents air from entering the room when the entire device is turned off;
- mufflers - control of the noise level generated by the fan;
- filter - used for cleaning dust and especially small substances;
- air heater - a device for heating air in winter;
- recuperator - a special device to save electricity;
- control system - controls the operation of all components, turns the unit on and off, reports on faults.
Installation of supply and exhaust ventilation
Arrangement of supply and exhaust ventilation begins with the distribution of air duct channels inside the premises. In the future, additional structural elements are installed on the outside of the building. The duct outlet is mounted last. A device of this type must comply with the rule: air circulation must pass in the direction from living rooms to the bathroom and kitchen.
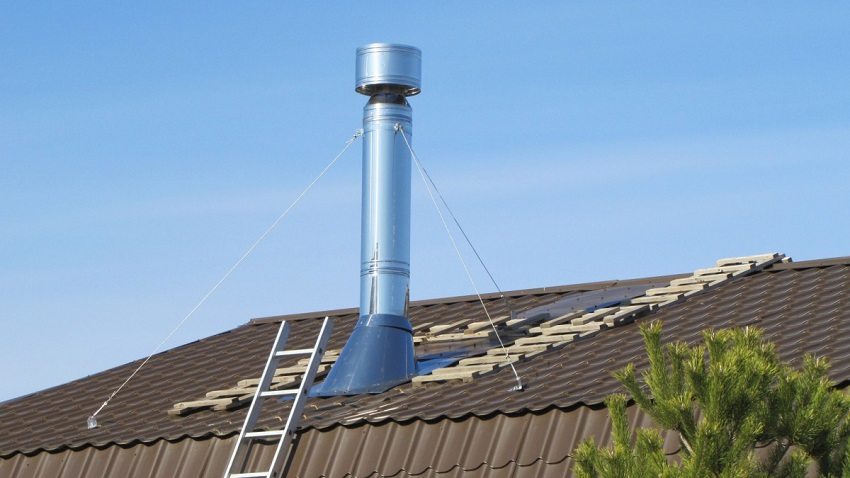
Particular attention should be paid to the fastening of the exhaust pipes of the ventilation system to avoid damage in case of strong gusts of wind
Useful advice!Do-it-yourself supply and exhaust ventilation is installed without any particular difficulties. Experts advise to pay special attention to pipe fastening, as they are under the pressure of the air flow. If the fastening is weak, the connections may come apart.
Regenerative system - the key to the right savings
Natural ventilation is quite energy intensive during the cold season. It is impossible to control the incoming air masses, and the task of heating them falls on the heating systems.
The mechanical ventilation device forcibly draws air from the street. In winter, its temperature will be much lower than room temperature. The heating system will in the same way constantly work to heat the incoming stream, as with natural ventilation. And again, energy costs are very high.
To solve the problem, leading manufacturing companies in this area propose to use supply and exhaust ventilation with recuperation. A recuperator is a device that carries out heat exchange between warm (forced out) and cold (forced) air streams. Its design provides only heat exchange, not allowing various odors or moisture to penetrate back. The recuperator control is quite simple. The design is on - heat exchange is in progress, off - there is no heat exchange. The recuperation system is very energy efficient and, despite its high cost, quickly pays for itself.The air handling unit with recuperation today is the most in demand among consumers.
Exhaust ventilation: summary
Effective exhaust ventilation is essential for buildings of any purpose. A less productive natural system has a simpler structure. A deflector will help to enhance its capabilities. Installing mechanical equipment will be technically more challenging. But the simple control of such a system and the ability to adjust the parameters of the incoming air will have a positive effect on the microclimate of the room.
Local exhaust ventilation in the kitchen clearly demonstrates to everyone the importance of such equipment. All unnecessary odors, fumes, vapors are forcibly removed by exhaust ventilation. This always has a positive effect on the quality of the atmosphere not only in the kitchen, but in the entire room as a whole.
Recovery systems are very practical in terms of reducing energy costs. And, if you thoroughly delve into the description of their device, then it is possible to make a recuperator with your own hands in order to significantly improve the quality of the ventilation system.
