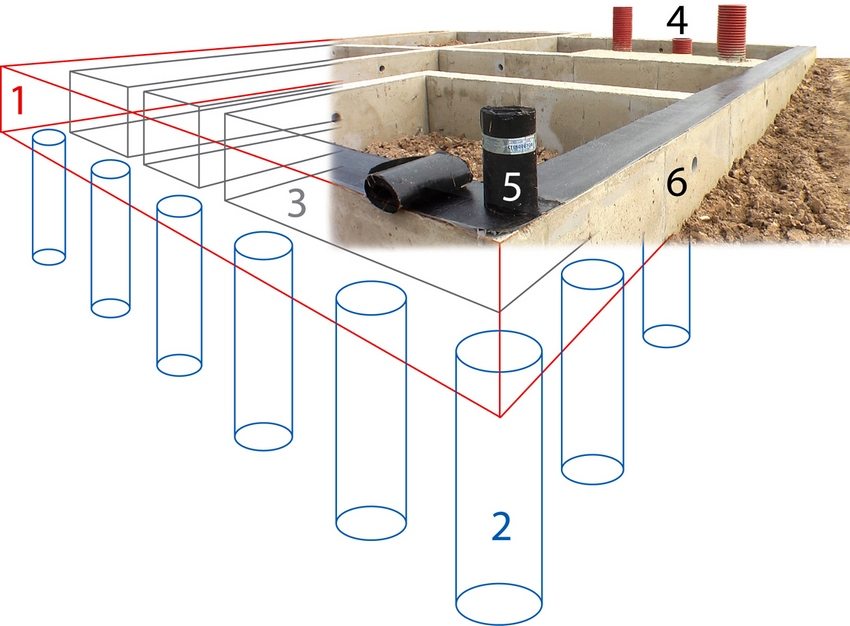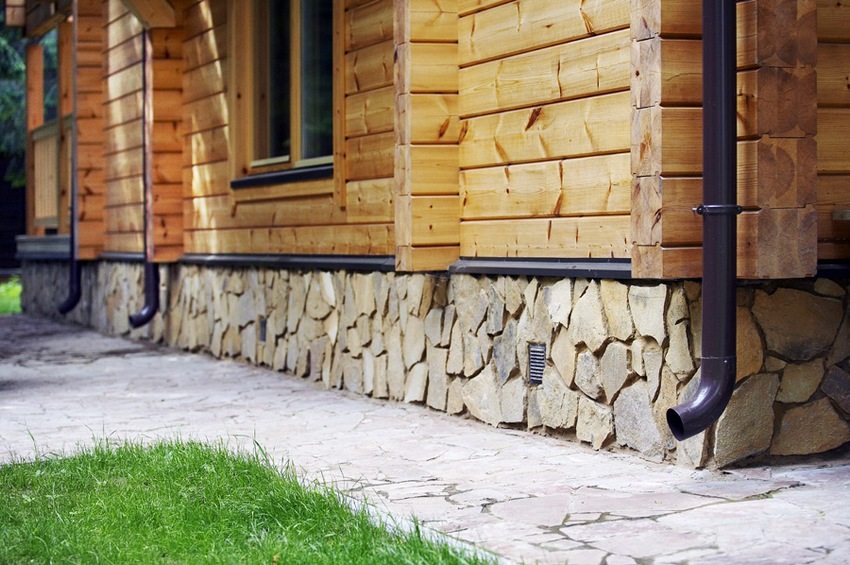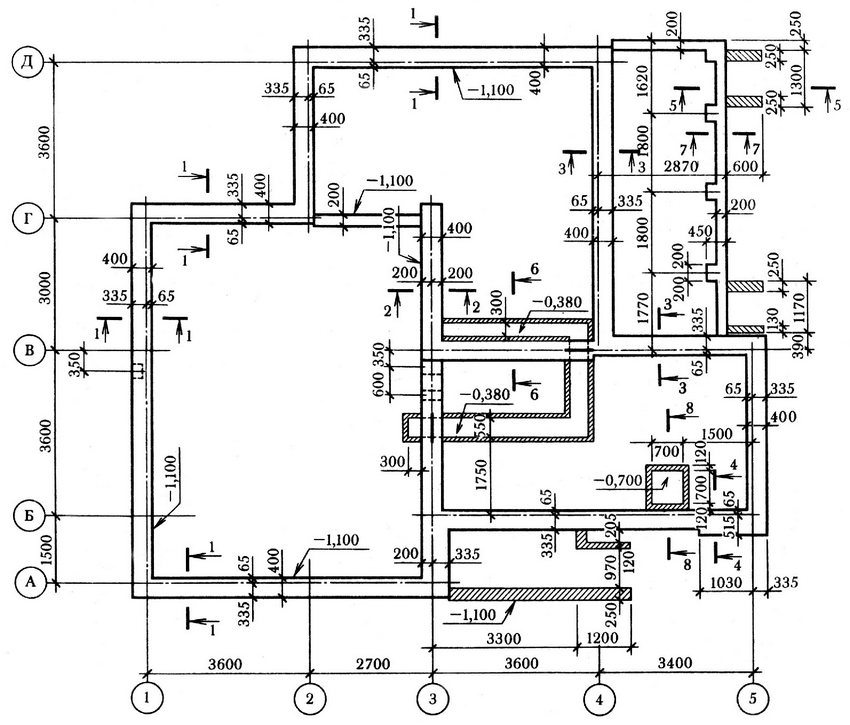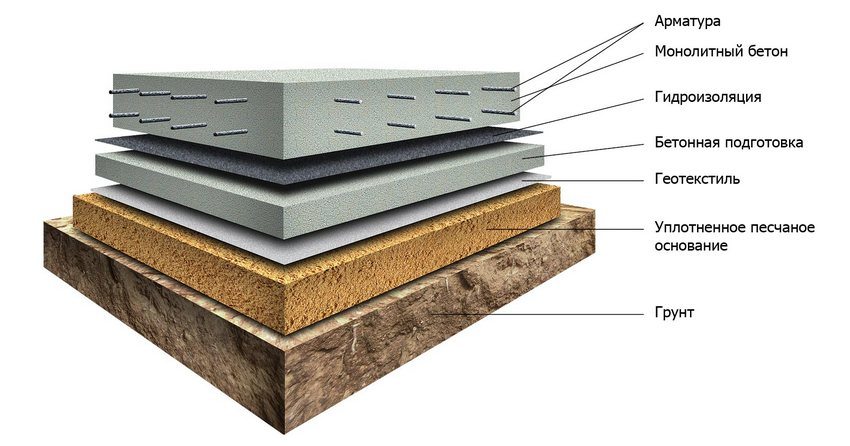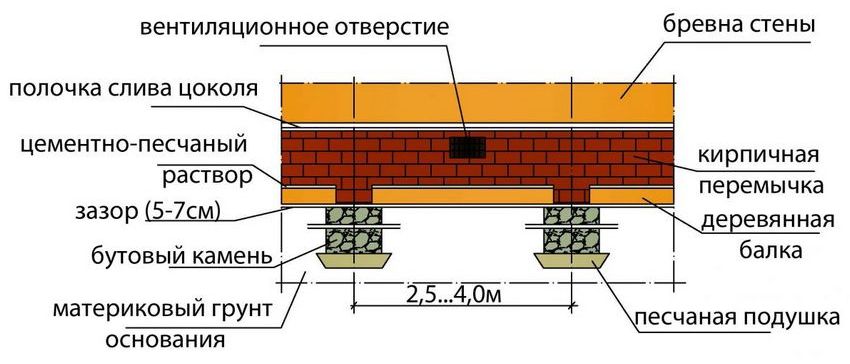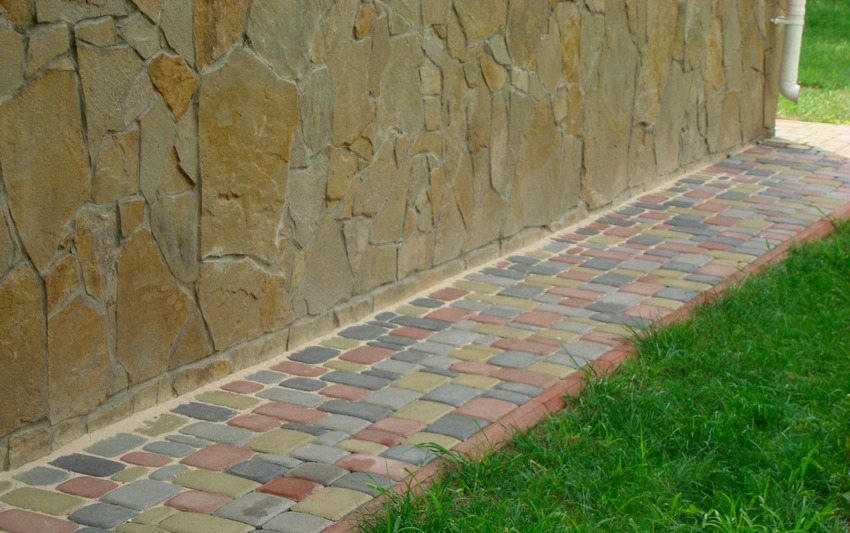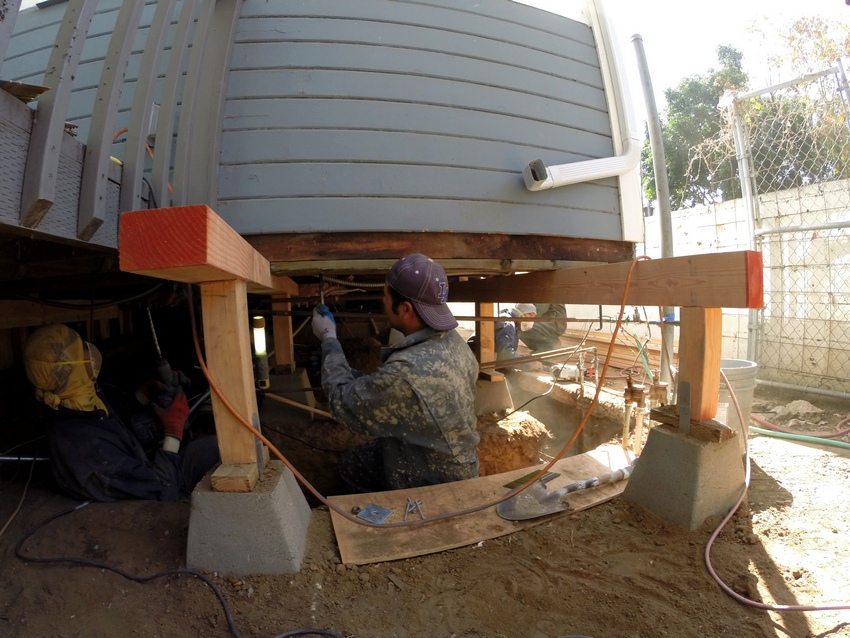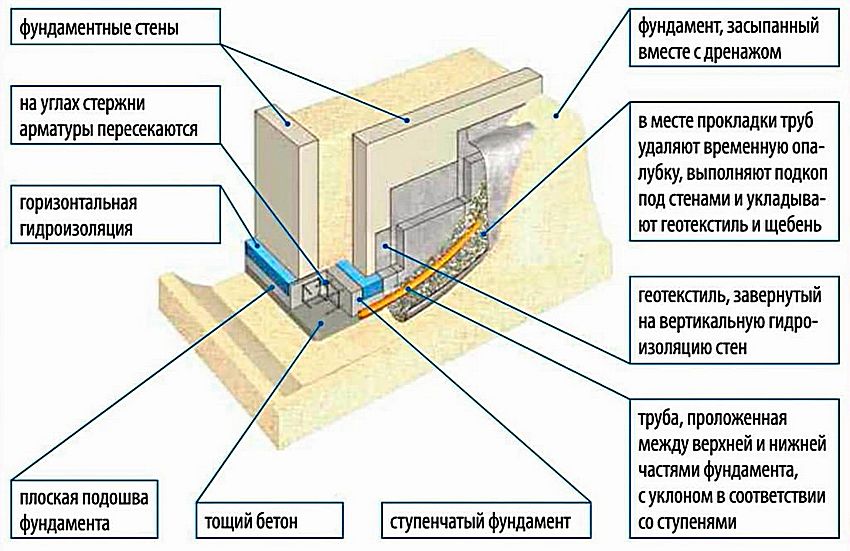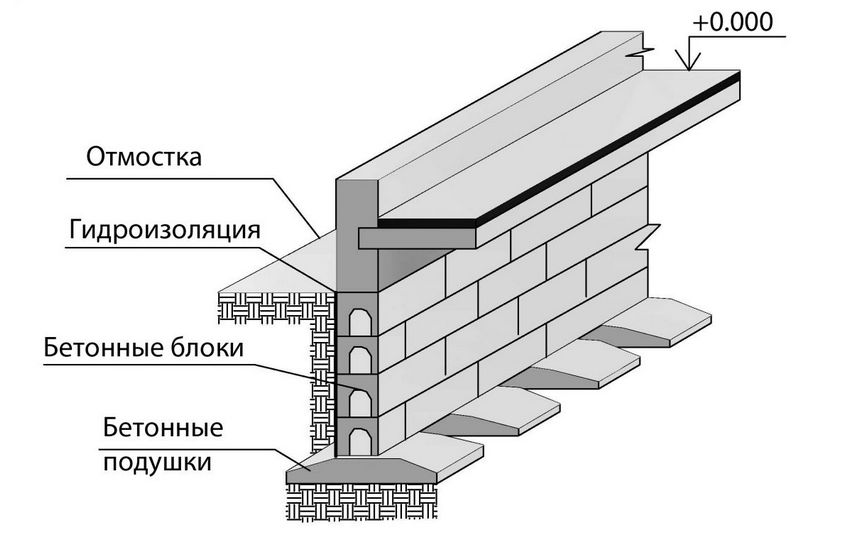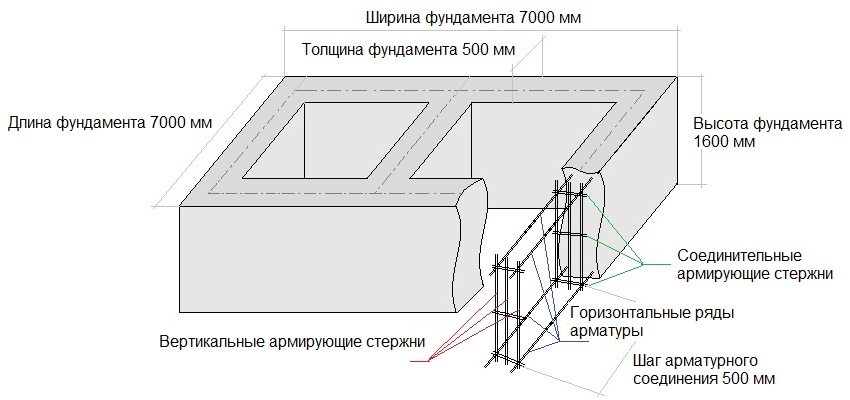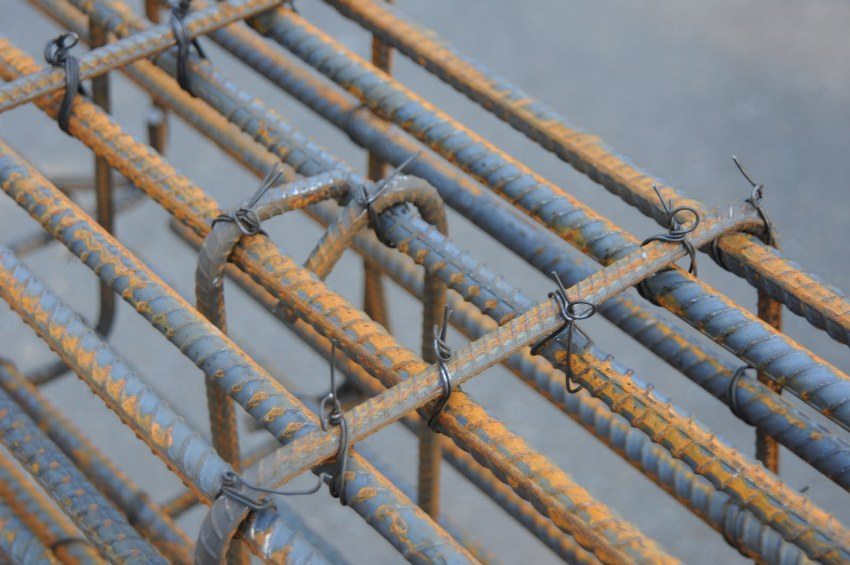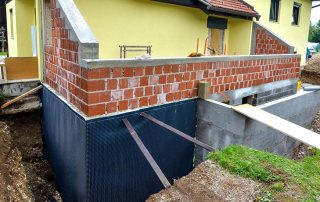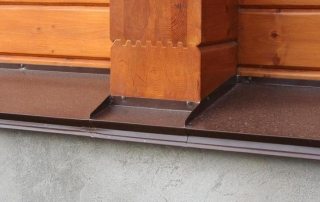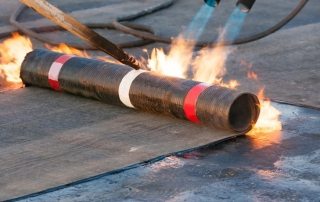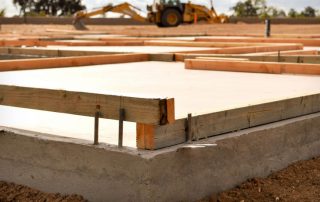Obviously, the quality of the construction and the durability of the new house depends on the quality of the foundation. At the slightest mistake, you can get certain problems: distortions, cracks in the walls, dampness in the basement, etc. The construction of the foundation is the most important and expensive part of the work, which can consume up to a third of the entire budget allocated for construction. But all this applies to cases when the house is being built from scratch. However, sometimes the opposite situation takes place: the house is already standing. What to do if there is already an old house made of wood or other material on the site? And how much is the foundation for a standing house, which requires not only maximum cosmetic repairs or re-laying of communications, but also a more fundamental approach?
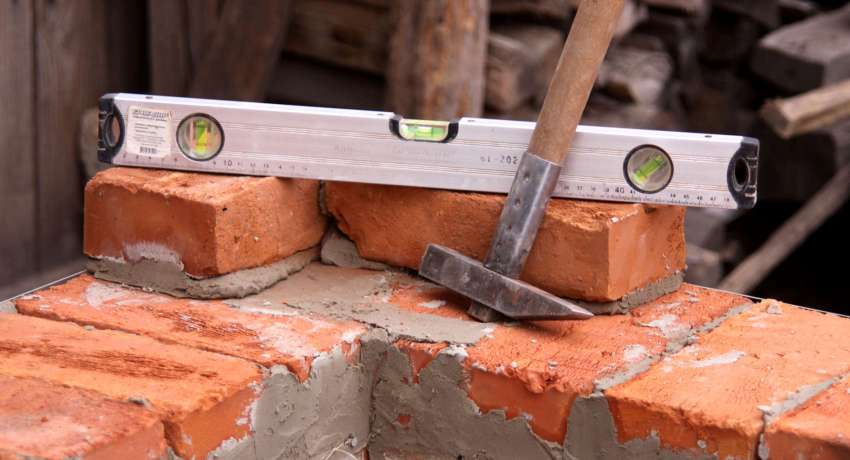
In some cases, it is possible to strengthen or replace the foundation without attracting additional labor.
Content [Hide]
How to make a foundation for a house with your own hands
Often, if you already have an old house, only one option seems obvious: to demolish and rebuild everything. However, it is possible to fill the foundation for a house not only several times cheaper than a new construction site, but in some cases even without attracting additional labor. Of course, houses from different materials: log cabins, brick, frame, modular - they will require different technologies for lining the foundation, but still it will be faster and no worse than a complete rebuilding of the house.
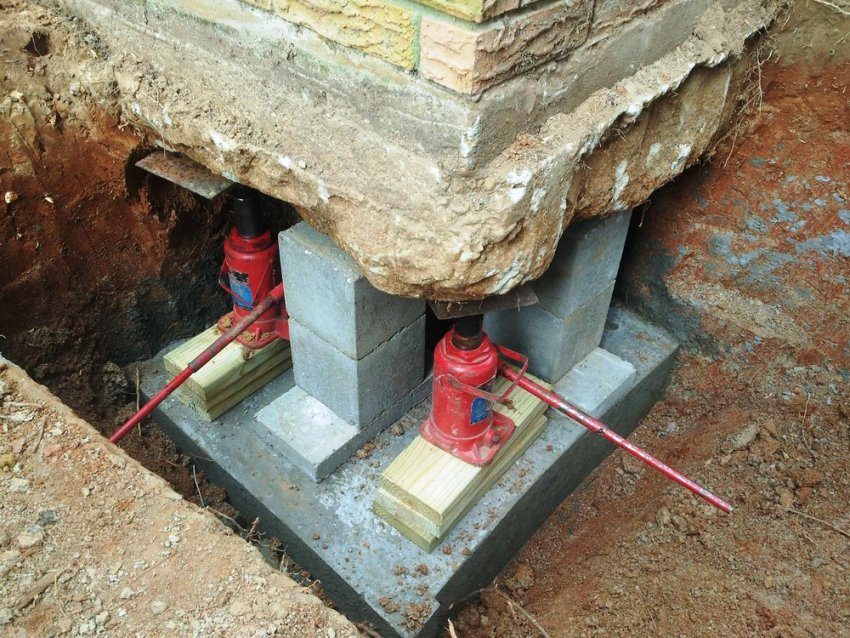
Under the influence of time and high physical exertion, the base structure deteriorates and can become unusable
In general terms, this article defines the types of work required in order to fill the foundation for the house. With your own hands (videos and photos give a visual representation of the techniques used), you can perform a fairly large part of them. At the same time, a specialist should be invited to determine the bearing capacity of the soil, its moisture content and the depth of freezing.
Basic types of foundations: an overview
First you need to understand the main types of foundation, which are not least determined by parameters such as the composition and moisture content of the soil. Only by correctly determining the required type of foundation, you can correctly solve the problem - how to fill the foundation under the house. Price is not the deciding factor in this case. The most important criterion for calculating a foundation is the level of withstand load.
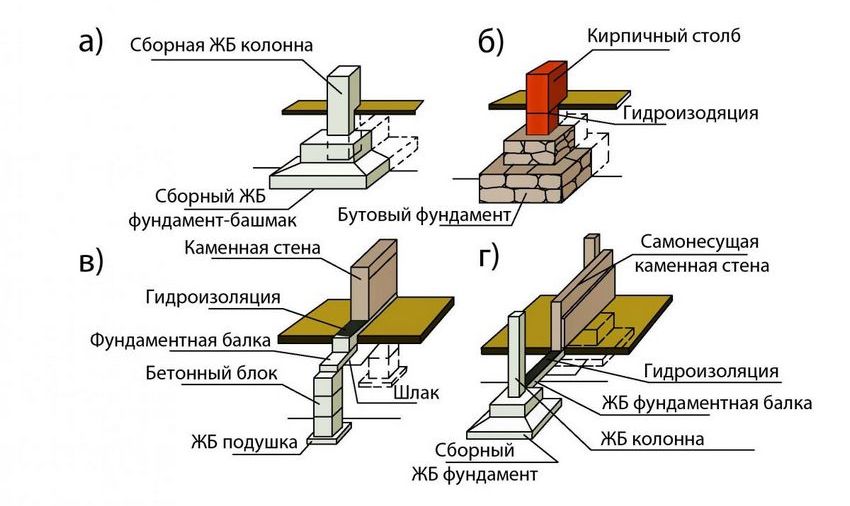
Installation of a columnar foundation made of various materials: monolithic reinforced concrete, rubble stone, concrete blocks and precast concrete
Column foundation
The columnar foundation is not designed for heavy loads, and its installation is the simplest option.
The foundation structure in this case consists of columnar bases, which are dug into the ground, and beams connecting them into a single frame. Poles can be made of different materials: reinforced concrete, concrete, rubble concrete, blocks, bricks, natural stone, pipes (asbestos or plastic) and even wood. The depth of the pillars in the general case depends on the type of soil and the level of groundwater, and their material, number and section - on the total weight of the structure.
No need to dig and level trenches during construction. It will be sufficient to bring the pillars under the points at which the load is concentrated: the corners of the building, the intersection of the walls and, for reliability, under the bearing walls. The undoubted advantage of columnar structures is their low cost, but it should be remembered that they are not intended for heavy structures and exclude the possibility of arranging basements.
Strip foundation
A foundation of this type is able to withstand the load of a large and heavy structure, and in private buildings when building cottages, it is most often used.
Helpful advice! A strip foundation is more functional than a column foundation, cheaper than a solid structure foundation, and is suitable for equipment under the structure of the basement used.
Strip foundation assembled from brick or concrete strips, which are dug into the ground, while the option of a strip foundation supported on concrete slabs is possible: to distribute the load from the building over a large area. This type of foundation has several implementation options:
- Brick.
- Monolithic, which is formed from concrete directly on the construction site.
- Prefabricated, which is assembled from reinforced concrete blocks.
- Reinforced concrete, which looks like a monolith, but first a reinforcing lattice is laid in the trench.
- Rubble concrete, which is formed from a mixture of concrete, gravel and medium-sized stones.
Since the foundation of a strip structure will require more concrete than for columnar supports, then, most likely, a concrete mixer will be needed. Accordingly, to the cost of materials and work obtained using the calculator for calculating the foundation, you will need to add the purchase or rental price of this installation.
Slab foundation
This option - one of the varieties of a monolithic foundation - is suitable for unstable soils that are prone to heaving and movement: sandy, peat, saturated clay.
Interesting! With seasonal movements of soils, the slab foundation is evenly displaced with them, therefore it is also called "floating".
The basis of the structure is concrete slabs with a thickness of 30 to 100 mm, which are laid on a prepared base of crushed stone and sand, poured over the most leveled soil.
A monolithic foundation is considered one of the most difficult and expensive to install. It depends on the quality of the material, and its device requires specific knowledge: for example, at what temperature can the foundation be poured or determining the level of groundwater and the depth of freezing. Therefore, one cannot do without the involvement of specialists: it is unlikely that it will be possible to get off with just an independent calculation of how much the foundation for a 10x10 house costs. The cost of making a mistake can be too high.
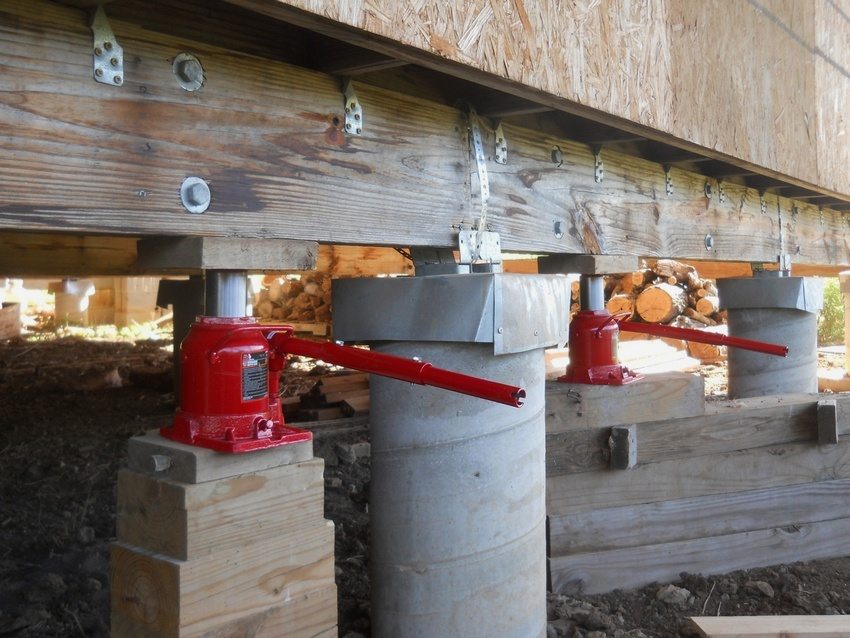
If the foundation is badly damaged and needs to be replaced, jacks will be required to help raise the structure
Pile foundation
Pile foundation differs from columnar in that the pillars are driven in or screwed in like a drill.In this case, the soil under the post turns into a tightly rammed pillow, which significantly adds to the reliability of the structure. Reinforced concrete beams and even slabs can be laid on the hammered posts. The difficulty is that you need a pile driver to drive in the posts, but each of them will withstand a load of 5 tons, that is, the house can be quite large.
How to adjust the foundation under the house
The simplest case is the adjustment of the columnar foundation. To fill the foundation under the house with your own hands in this case is the easiest way. It is enough to install additional pillars next to the unreliable ones, and then remove the worn out ones. A columnar foundation was not originally designed for heavy loads, therefore, its deformations, as a rule, are associated with soil swelling.
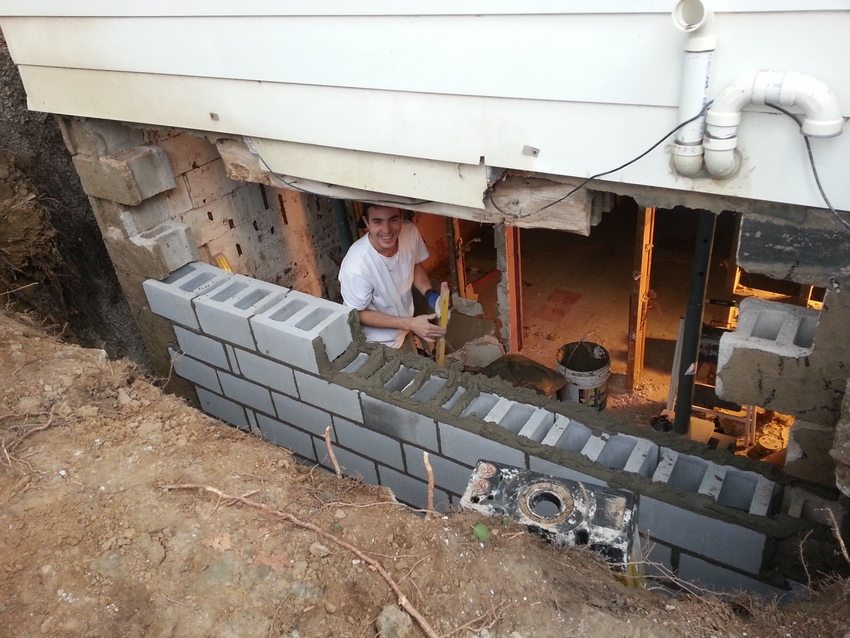
Reconstruction of the foundation is necessary if the old foundation of the house has lost its strength and began to collapse
There are two main ways to strengthen the old brick foundation that has begun to collapse. The first is associated with concrete shotcrete: a meter-long trench is dug around the entire house around the perimeter, the old foundation is cleaned of debris, and then cement mortar is applied to the surface of the old foundation using a special installation.
Interesting! Shotcrete is the application of a layer of concrete or other mortars under pressure of compressed air to the surface of a concrete or reinforced concrete structure.
The second method is more versatile. A trench is also dug around the perimeter of the house, holes are drilled at the base of the foundation where metal pins are inserted. Then the trench is partially covered with crushed stone, and the pins are connected by welding using metal beams. The resulting reinforcing structure is poured with concrete.
If the foundation is not destroyed, but "loosened up" under the influence of moisture, then you can get by with a concrete jacket. In a shallow trench around the house, anchors are driven in close to the base of the foundation, which are wrapped with reinforcing mesh. The assembled structure is also poured with concrete.
How to fill the foundation under the house with your own hands
Almost all options for a global solution to the problem of how to fill the foundation for a house boil down to a simple idea: raise the structure to the height necessary for the installation of the foundation, mount it, lower the structure onto it. In theory, it looks very simple, in practice it may turn out that you can only calculate on your own how much the foundation for a standing house costs.
If necessary, raise brick house, then special jacks with a load of 20-30 tons are used, but here you cannot do without a specialist, since the brickwork is not a monolithic object and, at the slightest mistake, can crack at the joints.
But in order to raise the blockhouse, you need at least two jacks with a carrying capacity of 5 tons (it is optimal to use 4 jacks for a small house with an area of 6x6 m). It is best to use specialized hydraulic equipment. It is more expensive, but much faster.
A pair of metal beams must be placed under the house so that you can pick up the beam with a jack. To do this, trenches are dug along the parallel walls, then with the help of a jackhammer or a sledgehammer, parallel holes are partially made in the old foundation, into which the beams are slipped so that they stick out at least half a meter on each side. It is necessary to raise the blockhouse from the most sagging corner of the building, while every 5 mm of rise must be insured by the erection of supports. So that the jack itself does not go into the ground, it is enough to put a thick sheet of tin up to 10 mm thick or a couple of larger bricks under it.Then, in turn, each jack rises the house with a step of 5-10 mm.
However, there are other options for "raising" the house, if only there is a gap between the ground and the base of the house, sufficient for a person to work lying down. But in any case, for the preparation of a cement-sand mixture, Portland cement of the M400 or M500 brand will be required.
Formwork
Another part of the foundation that can be done by hand is the formwork for the foundation. A photo instruction with a step-by-step fixation of the process will help you understand this more thoroughly.
It is necessary to dig a trench 30-40 cm deep around the house and put small supports made of concrete, brick or even wood at some intervals under the edge of the base of the house. After the operation is completed, you need to fill up a sand pillow with a depth of 10-15 cm - this is enough so that the future foundation evenly distributes the weight pressure of the house and does not crack.

Houses made of different materials: log, brick, frame - will require different technologies for lining the foundation
The next step is to lay the formwork. On the inside of the future foundation, that is, directly under the house, you can use any boards with a thickness of no more than 2-2.5 cm. It is also possible to use chipboard or plywood. So that the concrete with its weight does not bring down the formwork, several racks must be thoroughly driven under the house with a sledgehammer, and the parts of the formwork must be connected in any convenient way, even with ordinary self-tapping screws. And we must not forget to leave one hole for removal at the end of the work of the formwork boards (they should not be left simply because the wood tends to absorb moisture).
Reinforcement
It is necessary to tie the outer side of the formwork with metal, for which you can use anything metal: wire, rods, lattices, nets, or even any unnecessary trimming of reinforcement.
When installing the external formwork of the foundation, you need to line it with dense polyethylene, attaching it to fit snugly to the boards with a construction stapler. The polyethylene liner will also help to avoid overruns. The concrete mix must be viscous, so this will be more than enough. The optimal proportion for concrete is a mixture of 1 part cement, 3 parts sand and 2 parts fine gravel.
Related article:
Calculation of reinforcement for the foundation: how to make it right
Calculation for strip and slab types of foundations. A detailed example of calculating the need for reinforcing bars in a foundation.
When pouring the mortar, it is necessary to closely monitor the degree of its "absorption", adding in places where it significantly subsides, a sand-cement mixture (3 parts of sand to 1 part of cement). This is done to fill the voids between the rubble particles.
After the concrete has hardened and the maximum strength has been achieved - in about 3-4 weeks - you should think about waterproofing: before "closing" the foundation, it must be covered with two layers of roofing material if the house has been jacked up. Or take care of slipping roofing material under the bottom of the house even before pouring concrete into the trench.
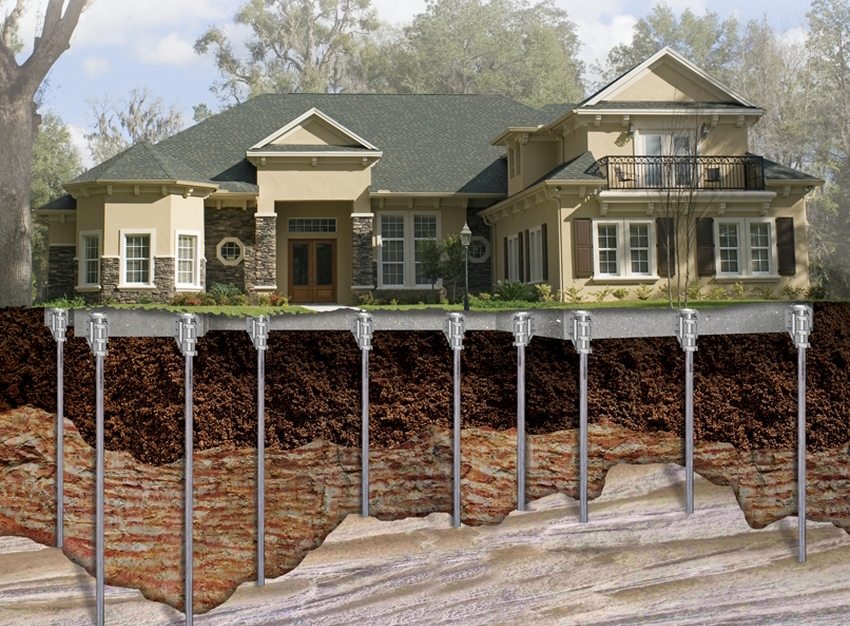
Piles allow you to evenly distribute the weight of the structure in areas of dense soil lying at great depth
How much is the foundation for a standing house
Almost any online calculator for calculating the foundation, which can be found on the Internet, will help determine the amount of necessary materials, their cost and get an accurate answer to the question: how much does it cost to fill the foundation for the house?
For example, we will calculate the cost of a standard strip foundation and the required amount of material for its arrangement for a 7x7 m house.In the online calculator, we enter the parameters for the size of the foundation, reinforcement design, formwork parameters and the proportion of concrete mixture.
Foundation size:
- length 7000 mm;
- width 7000 mm;
- height 1600 mm;
- thickness 500 mm.
The total area of the foundation base is 13 m².
Valve design:
- horizontal rows - 4 pcs / step;
- vertical rods - 2 pcs / step;
- connecting rods - 3 pcs / step;
- step 500 mm;
- reinforcement weight - 12 kg / m.
total length fittings - 375.2 m (horizontal rows - 112 m, vertical rods - 179.2 m, connecting rods - 84 m). The total weight of the reinforcement is 4502 kg.
Formwork parameters:
- board thickness 25 mm;
- board length 6000 mm;
- width 100 mm.
The total area of the formwork is 83.2 m² (internal area - 44.8 m², external - 38.4 m²). The total volume of lumber is 2.1 m³, or 139 boards 6000x100x25 mm.
Concrete mix proportions by weight:
- cement - 1 part;
- sand - 2.5 parts;
- crushed stone - 3.6 parts.
The total volume of concrete for the foundation arrangement is 20.8 m³.
The resulting calculation data (quantity and cost) will be summarized in a general table:
| Material | unit of measurement | Qty | Price, rub | Amount, rub. |
| Cement М500 | bag 50 kg | 76 | 250 | 19000 |
| River sand | t | 7,3 | 830 | 6059 |
| Crushed gravel | t | 10,5 | 1600 | 16800 |
| Board | m3 | 2,1 | 5400 | 11340 |
| Armature | t | 4,502 | 20000 | 90040 |
| Total cost: | 143239 | |||
A very large amount of work can be done independently with all options for solving the problem of how to properly fill the foundation for the house. Videos and photo instructions found on the internet will provide ample information.
