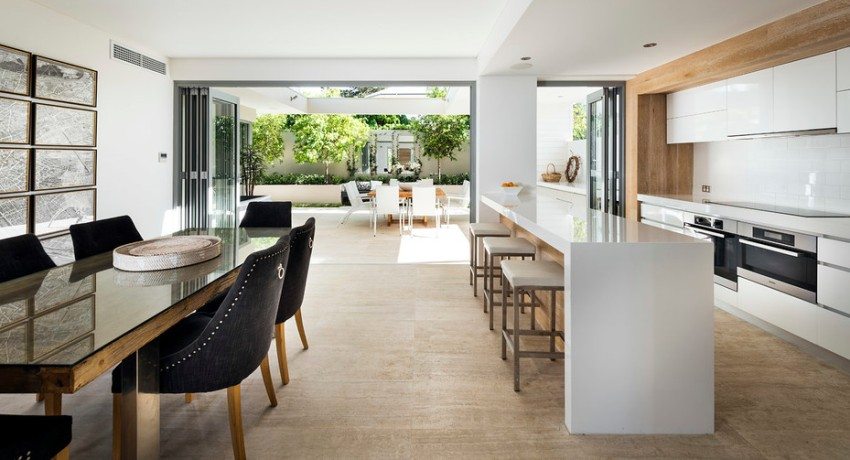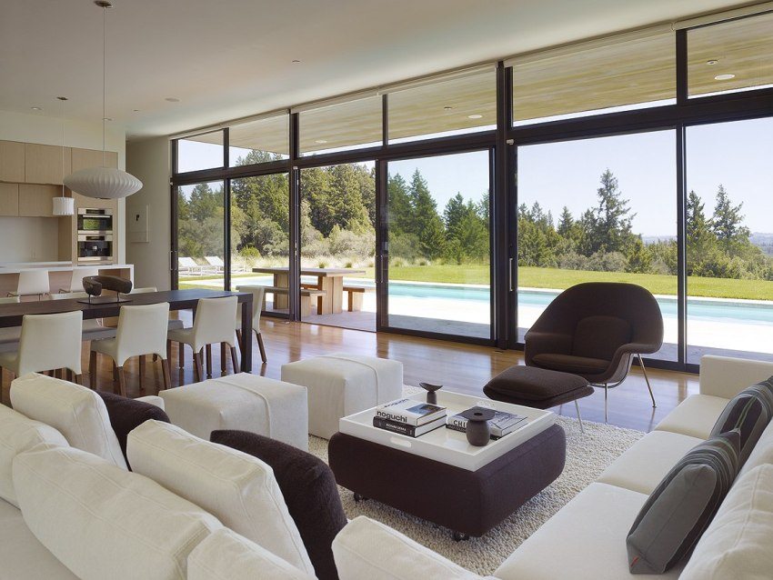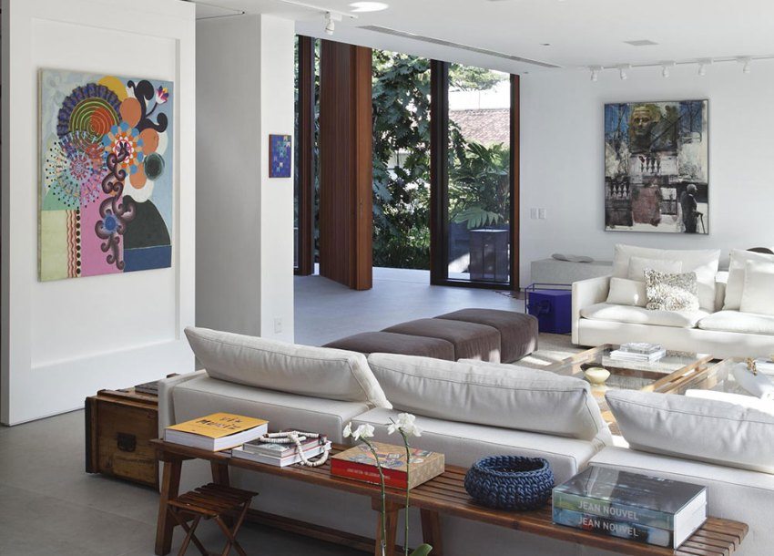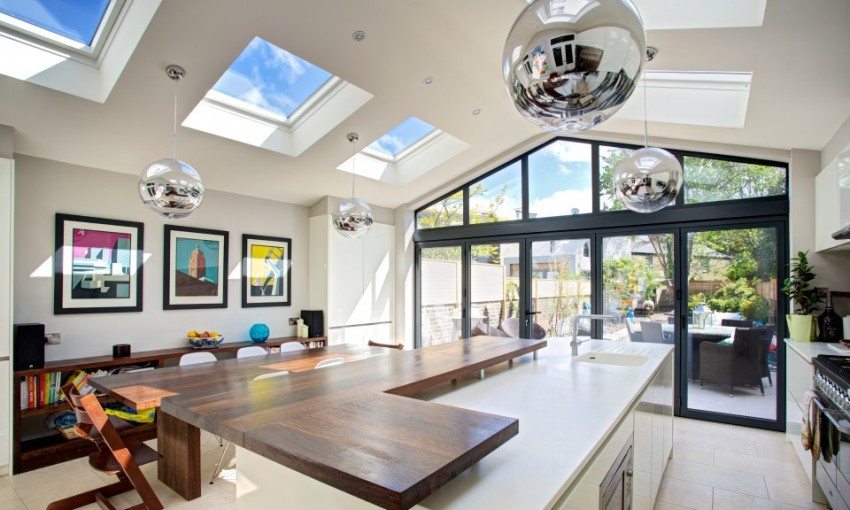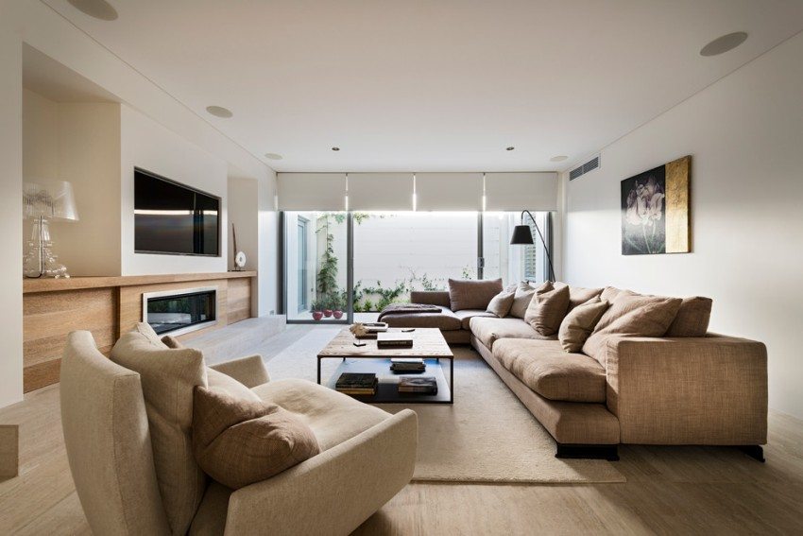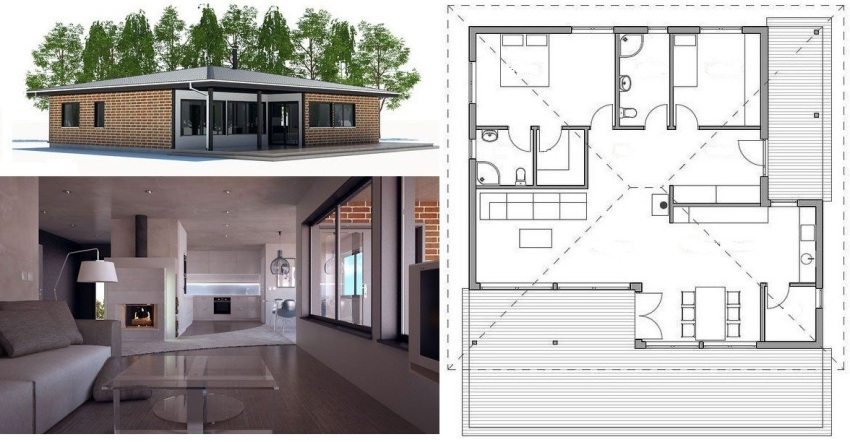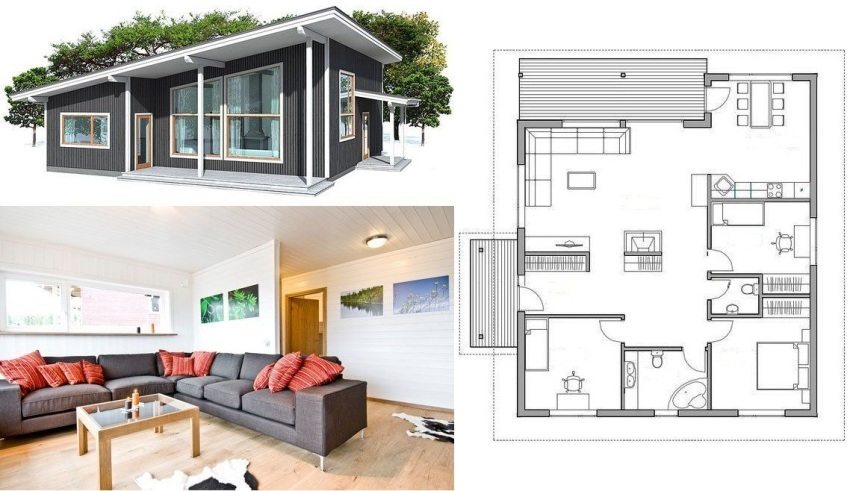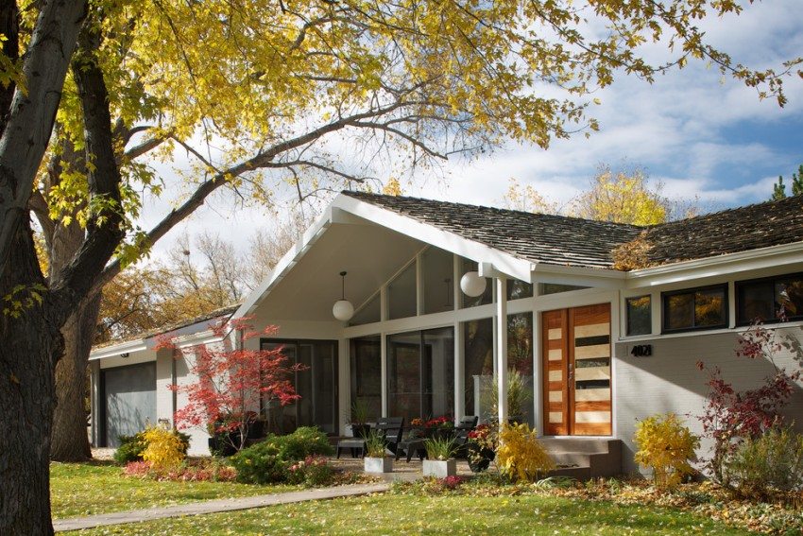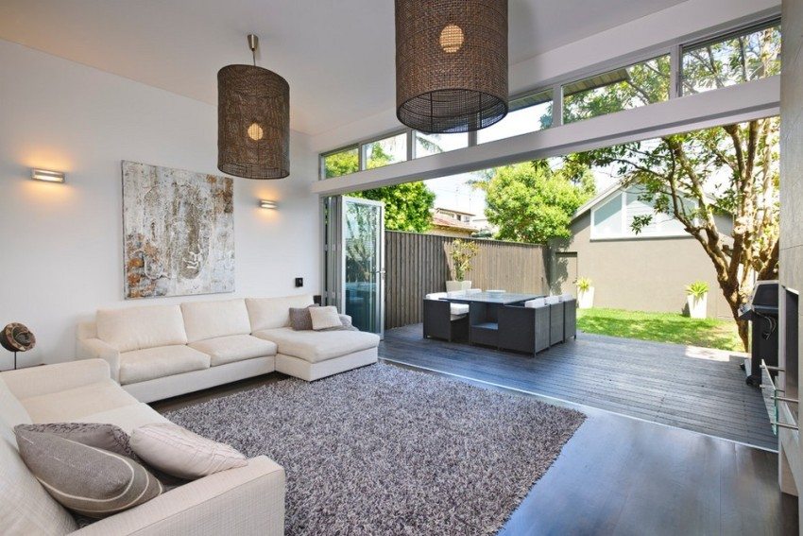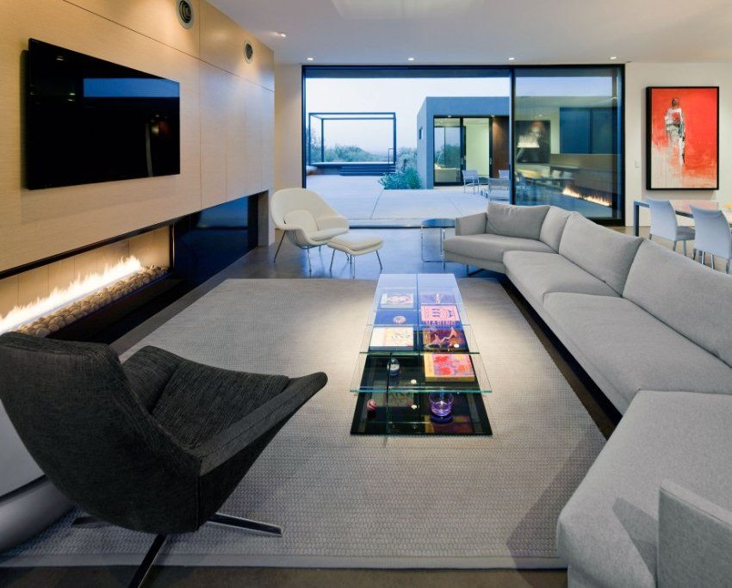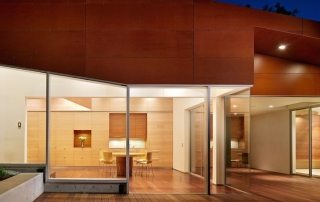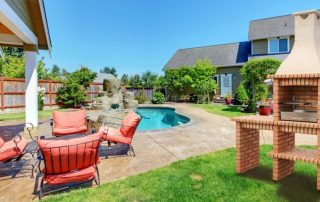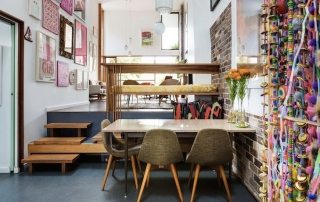A solid and cozy country house is nowadays considered an excellent alternative to city apartments. Photos of the layout of a 10 by 10 one-story house demonstrate how to equip a really comfortable, convenient and most functional dwelling, in which any resident will be pleased to be.
Content [Hide]
- 1 The main advantages of a one-story house 10 by 10
- 2 Options for increasing living space
- 3 What does a competent home project include?
- 4 Approximate number of rooms. Photo of the layout of a one-story house 10 by 10
- 5 The subtleties of the layout of children's rooms and bedrooms
- 6 Practical tips for rationalizing space
The main advantages of a one-story house 10 by 10
A one-story building with an area of 10x10 is considered one of the most popular housing options. The widespread use of such building models is explained by a number of advantages:
- the internal space is quite enough for a comfortable stay of several people;
- significant cost savings when arranging the foundation, since the load on it when building one floor is much lower;
In order for the living conditions to be comfortable, a competent layout of the rooms is required. Separation of work areas from places intended for rest or leisure.
Useful advice! When building a house, you should pay special attention to its location. It should be placed on the site so that the wind can blow into the roof slopes. This will help to significantly reduce resistance in hurricane winds and protect the gables from rain.
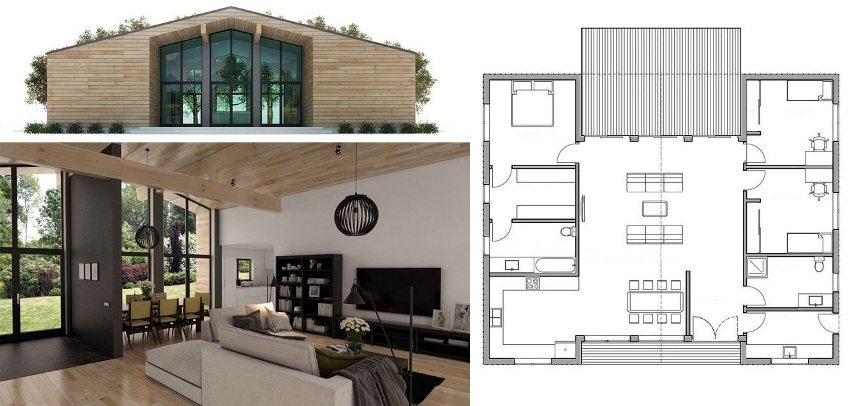
One-story house project with one bedroom and two children's rooms
Options for increasing living space
A 10 by 10 house is quite spacious, but in any case, the owners want to win a few square meters in order to equip a more comfortable space. The issue of cutting out additional space is very relevant if the family living in it consists of several people and often receives guests. There are several ways to optimize and increase the usable area:
- on basement floor or a gym or sauna can be placed in the basement;
- if you plan to install a flat roof, then you can equip places for rest or a barbecue on it;
- at installation of a pitched roof you can leave a place for verandas or terraces;
- the arrangement of the attic roof will allow carving out additional space for bedrooms.
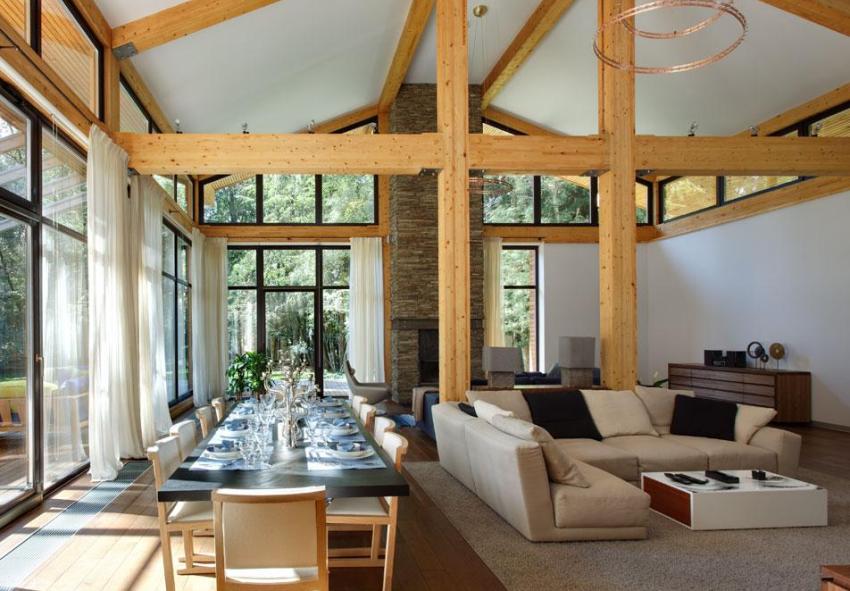
Rational division of space into functional zones - entrance, living room, dining room and fireplace group
All these methods are economical options for increasing the usable area and more efficient use of living space. A competent project will even help with the layout of a one-story house 8 by 10. The photos presented below fully demonstrate this.
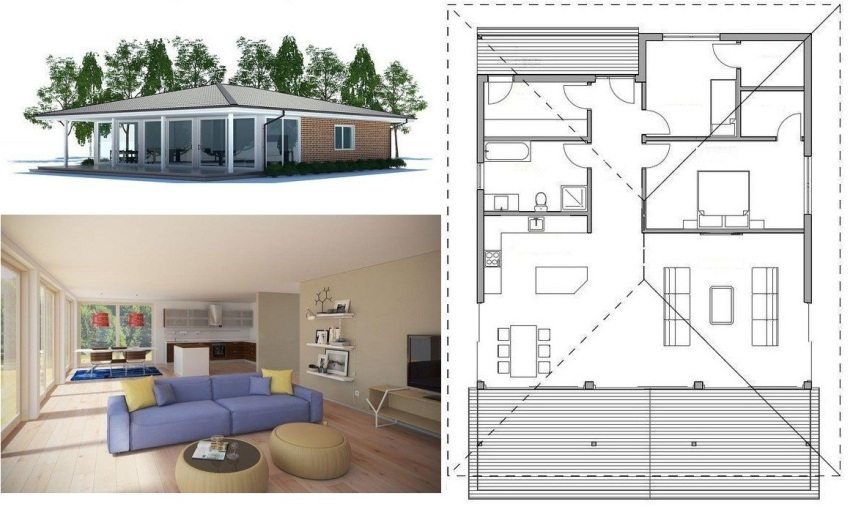
Photo and layout of rooms one-storey house
Useful advice! If you plan to build a house porch, then it should be sheathed with special insulated panels and equip another door. Such a vestibule can take over all the functions inherent in a hallway.
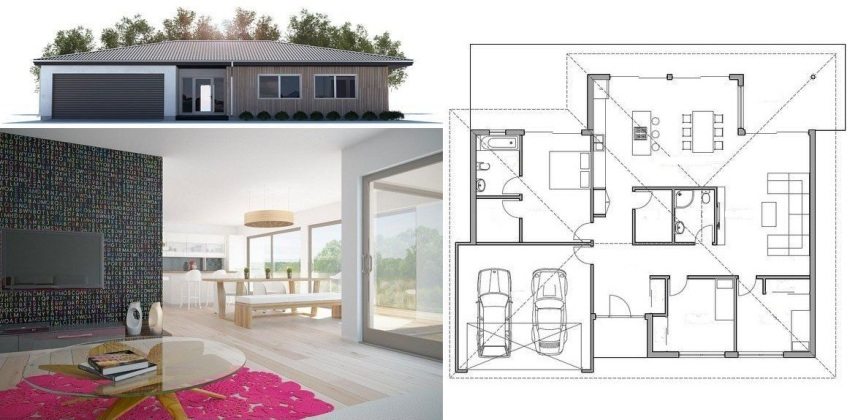
Designer project of a private house with a garage and three bedrooms
What does a competent home project include?
The project of a house on one floor should include a description of all the architectural subtleties. It includes a building plan indicating the location of doors, windows, as well as the size of each room, utility rooms. Attached to the project foundation calculation, walls, floors and roof structures. Additionally, an electrical wiring diagram is drawn up, indicating switches, sockets, lamps.
The project should be supplemented with a plan for the location of communication lines:
- water supply;
- ventilation;
- heating;
- sewerage.
A detailed description of each part of the project allows you to make an accurate calculation of the necessary building and finishing materials, on which the successful construction of the entire structure depends. An integrated approach to the project is a guarantee of the durability of all structural elements of home ownership.
Approximate number of rooms. Photo of the layout of a one-story house 10 by 10
When planning a house with one floor, it is necessary to indicate all residential and non-residential rooms. For the convenience of residents, the following premises are usually provided:
- living room;
- kitchen;
- hallway or vestibule;
- boiler room;
- bathroom with a toilet;
- bedroom;
- cabinet or children's.
This is an exemplary arrangement, which can vary in each specific case, depending on the needs, needs of the family and the number of residents. How to organize additional zones and slightly increase the area was described above.
The subtleties of the layout of children's rooms and bedrooms
Some premises require more careful and careful attention to their layout. These include places where children often stay, as well as rooms intended for rest and sleep for the inhabitants of the house. When planning such rooms, some subtleties should be taken into account:
- the bedrooms are best located in the back of the whole house, so that the fuss in the kitchen and living rooms does not interfere with a good rest;
- window children's and bedrooms should be on the sunny side of the building or face straight to the east;
- suitable area for such premises should not be less than 8 m²;
- the optimal bedroom area for spouses is 10-20 m²;
- perfect nursery for two children requires a larger area of 14-24 m²;
- bedrooms and rooms for children should not be walk-through, that is, have more than one door;
- the recommended room height is at least 250 cm;
- the arrangement of furniture is also better to envisage at the stage of construction planning, so that later there will be no "surprises" in the form of non-fit wardrobes and beds.
By planning everything in advance, you can derive a unique formula for the location of rooms and elements in space for the most convenient operation of the house and comfortable living. All of the above subtleties are also suitable for the layout of a one-story house 10 by 12. Photos of correctly planned bedrooms and children's can be easily found on the Internet.
Related article:
Finishing a wooden house inside. Photos of original interiors. Quality finishes. Photo of finishing options in the interior of the rooms. Subtleties, nuances and basic rules for decorating walls, ceilings, floors.
Practical tips for rationalizing space
Design tips for optimal use of space at home:
- saving a few square meters will allow the abandonment of the hallway. In such a situation, a double front door is equipped and a wardrobe is located nearby;
- combining the kitchen, dining room and living room into one room will also rationalize the space due to the absence of additional partition walls;
- Another option to save space is a shared bathroom. Here you can experiment with corner plumbing, which will also free up some free space;
- when planning, it is possible to provide for multifunctional shelves-niches in some places of the house, the ability to install wall cabinets. This will save some rooms from installing bulky wardrobes, tall tall cabinets and other furniture that takes up a lot of space;
- you can additionally equip a dressing room, combined with a pantry. Here it will be possible to remove unnecessary things that do not correspond to the season, as well as place various tools and infrequently used inventory.
Useful advice! Saving on the area occupied by partitions and load-bearing walls can take place when arranging a load-bearing column. This interesting interior solution should be calculated by experienced craftsmen, as it takes on the load of the bearing wall.
The convenience of the layout also depends on the location of the common rooms. Which option will be more successful is up to the owner to decide. Each family has its own needs and requirements, so there simply cannot be an ideal solution or some single formula for planning a one-story house. Considering the listed subtleties and observing some of the requirements for the layout of individual rooms, you can create a unique, family-friendly housing.
