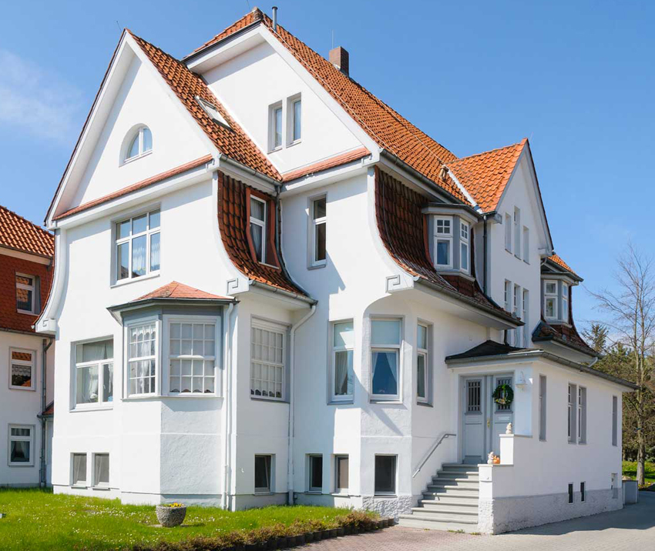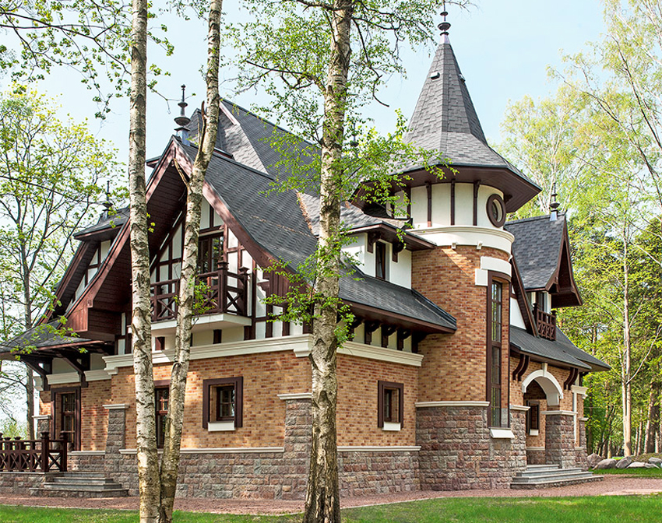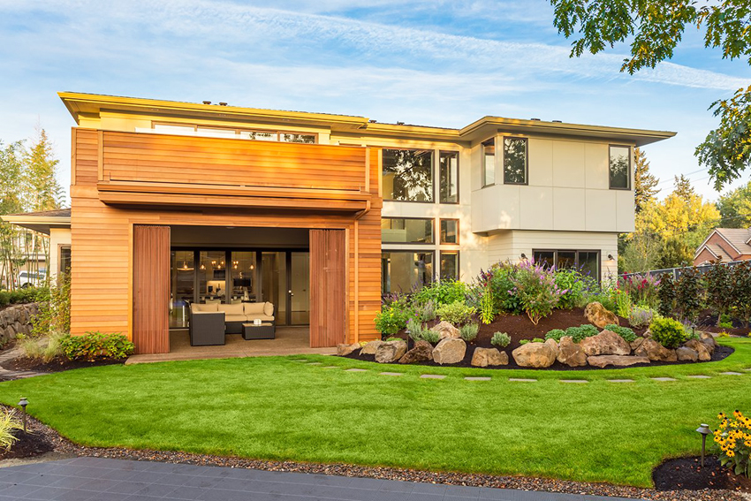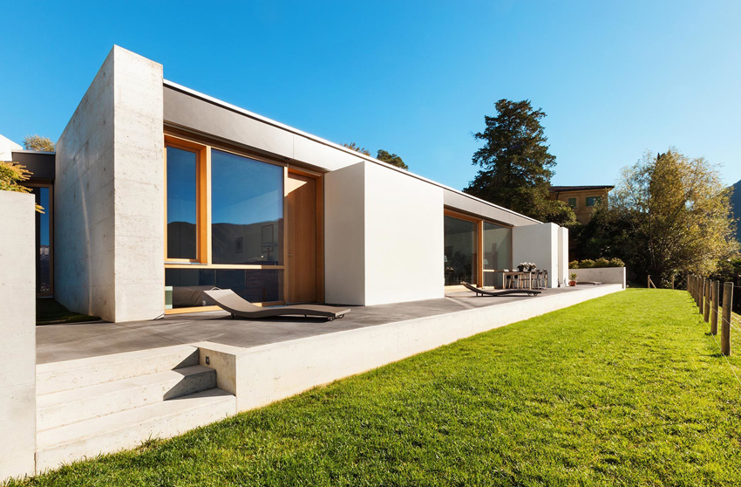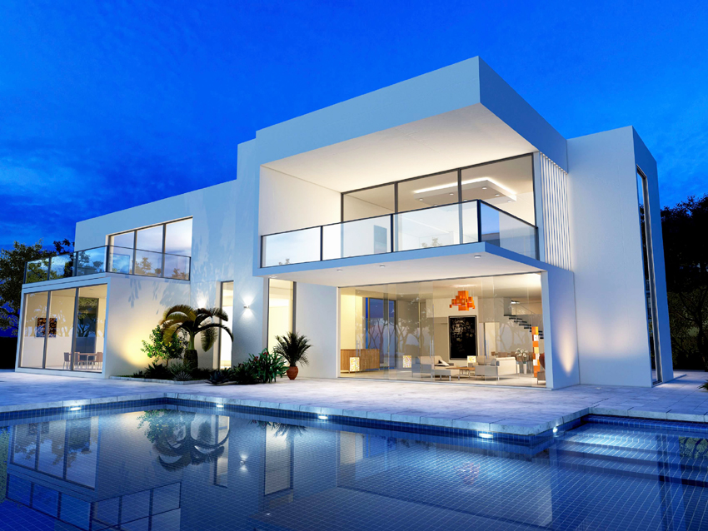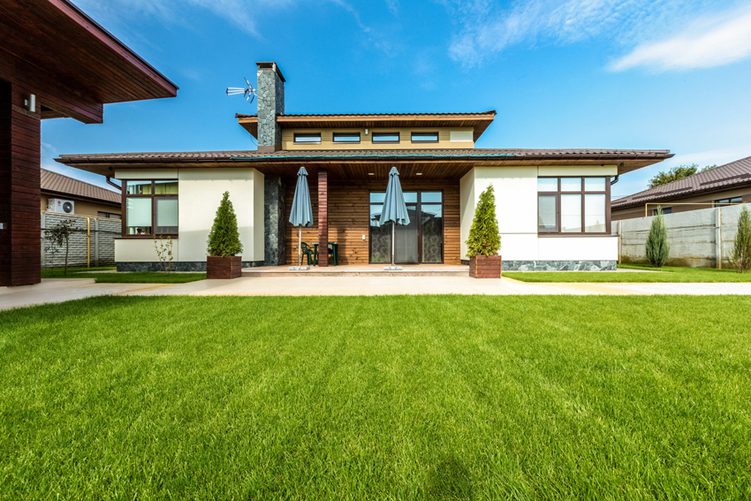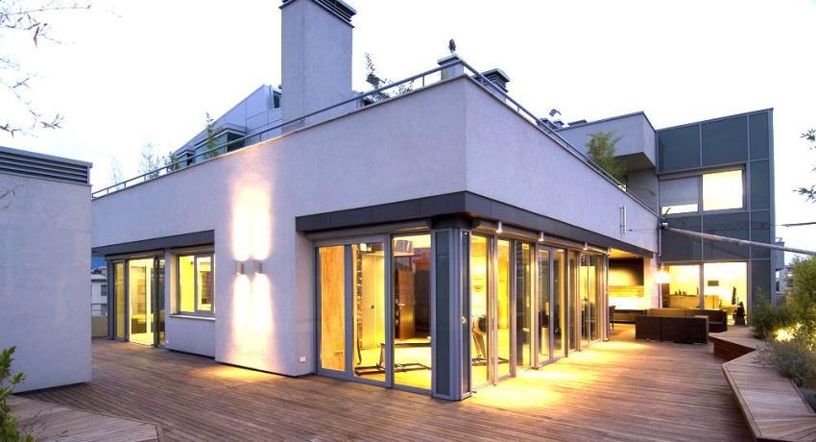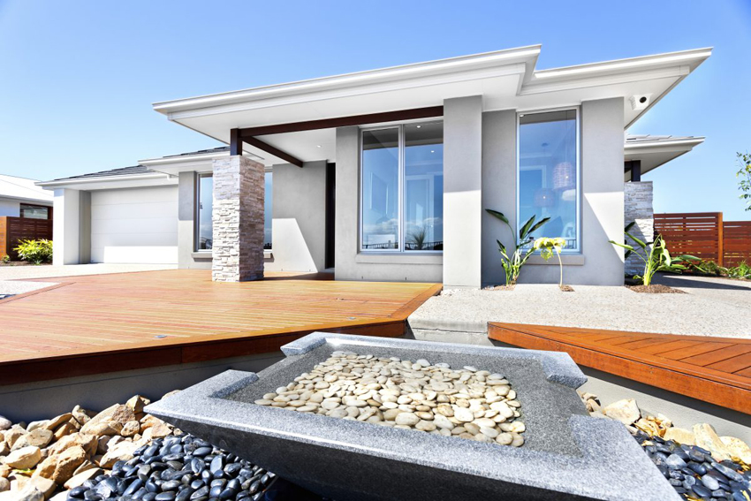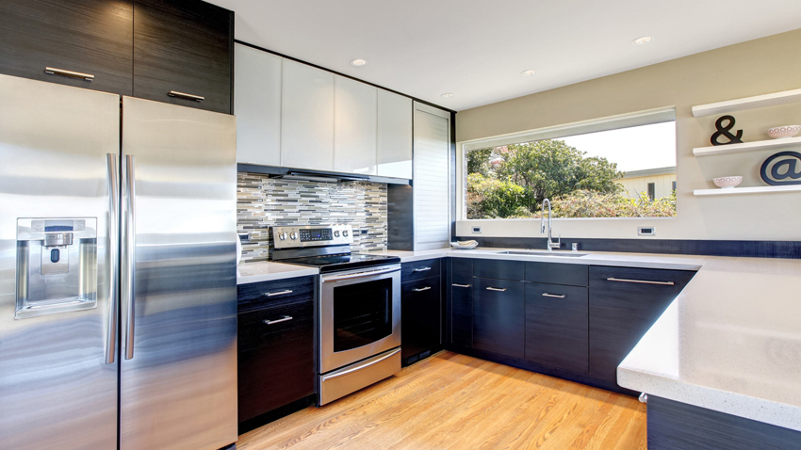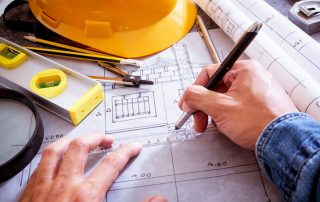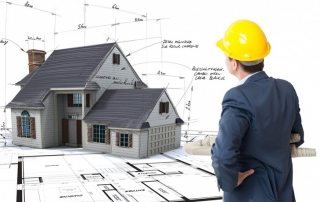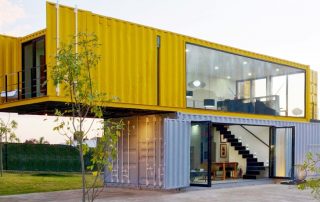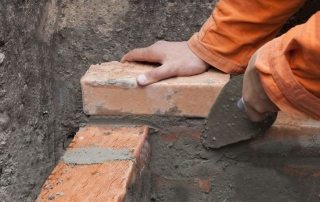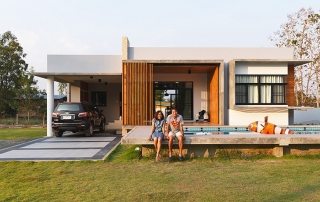Modernism involves the use of natural materials for interior and exterior decoration of the house. In the choice of colors, preference is given to calm and discreet shades. The direction combines manifestations of minimalism and practicality. The style brings its own characteristic features to the arrangement of the surrounding local area and landscape. It will not be cheap to build and decorate a house in the Art Nouveau style, but such a building will stand out among others and will surprise you with its unusual forms.
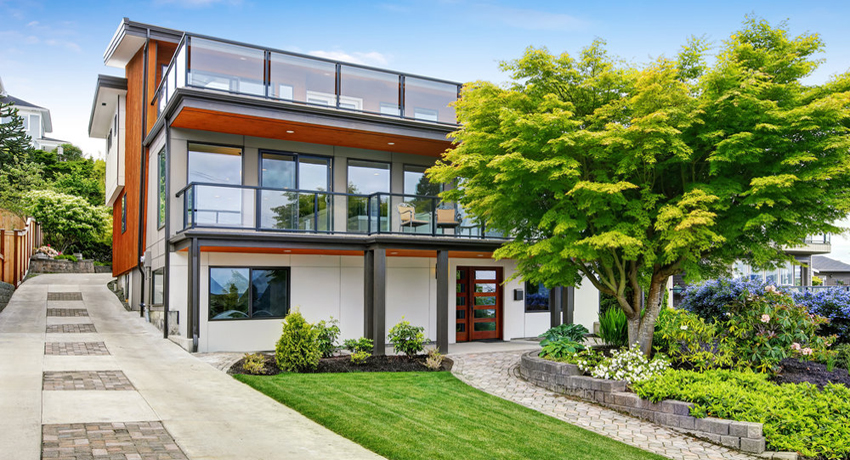
If non-standard elements and techniques are used in the design of the house, this almost always means modern style
Content [Hide]
Modern is not one direction, but a variety of styles
Before ordering a project for an Art Nouveau house, it is recommended to discuss with the architect all the details of the design. In landscape design, the modern style, in contrast to the classics and industrial construction, is becoming more and more popular every year. This is due to the fact that many people want to live in a house with an original facade and unusual design, in the development of which everyone can take part.
Important! The term "modern" is used only in Russia, in other countries the style is called art nouveau, in Germany the modern style is art nouveau. And also known variants of names such as liberty or tiffani.
Typically, when creating modern buildings, there is a tendency to mix different styles and directions, which include:
- Neo-romanticism. Houses made according to such projects are distinguished by elements of Gothic or Romanesque buildings. Towers, pointed arches and curly weave windows can be seen on the façades of the Art Nouveau houses.
- Functionalism. It was born in Germany and is characterized by a certain minimalism. When decorating houses, less decor and bends are used, and classic proportions are used, concrete and metal are used as materials.
- Constructivism. The beginning of this direction was given by the construction of the Eiffel Tower. The style assumes the use of modern materials (including concrete, glass, metal) and the preservation of smooth lines.
What is Russian, Northern and Moscow Art Nouveau
Russian Art Nouveau is distinguished by a free combination of ancient Russian architectural techniques with European features.Houses in this style are towers, which are decorated with loggias, terraces. In construction, both smooth and rough, uncouth beams and logs are used.
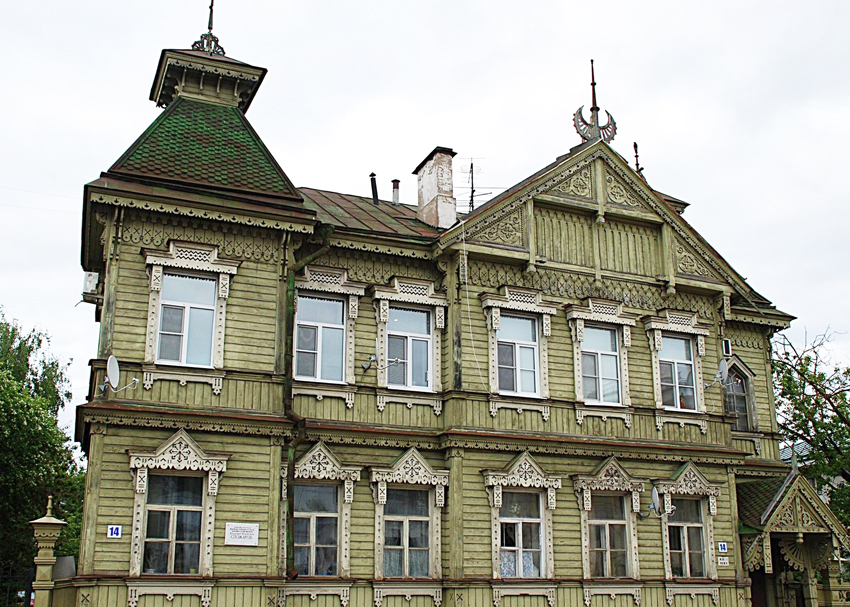
Russian modern is distinguished by proportionality, precision and clarity of lines, as well as an optimally thought out composition
Natural wood is often replaced with artificial material imitating this type of raw material. This not only saves money, but also relieves pressure on the foundation, which prolongs the life of the building.
The main facade is decorated with tiles and panels. Pitched roofs are performed. On the windows, massive carved shutters and platbands are made, which are additionally decorated with saw-cut carvings. Much less often, Russian-style Art Nouveau houses are built of bricks.
It is interesting! The emergence of Russian Art Nouveau is often associated with the Silver Age of Russian poetry.
The main feature of Northern Art Nouveau is the combination of different textured designs within a single project. Another name for the style is St. Petersburg Art Nouveau, which is distinguished by its gravitation towards European traditions. The houses of this trend are characterized by the preservation of classical motives.
In St. Petersburg, many buildings have survived to this day, the facades of which are decorated with wings of different heights, as well as large windows. The buildings stand out for their monumentality. Here you can find massive doors, round bay windows, sharp roofs, the upper floor is often faced with raw stone. Smooth curved lines are used in the projects of houses in the Art Nouveau direction.
Such buildings are characterized by graphic decor and façade, which is decorated with ceramic, forged elements and sculpted sculptures. Houses, reminiscent of mountain cliffs and impregnable castles, stand out for the severity of shades.
Buildings in the style of Moscow Art Nouveau are clearly different from buildings with features of the northern genre. The cladding uses materials of different textures, which create asymmetric shapes and wide bay windows. The decoration of the facade of the house in the Art Nouveau style is dominated by floral motives and regular geometric shapes. Mosaic and stucco are used for decoration.
Windows and staircases are decorated with wrought iron bars that resemble plant branches. The color scheme is dominated by pastel shades - from beige to cream and light brown.
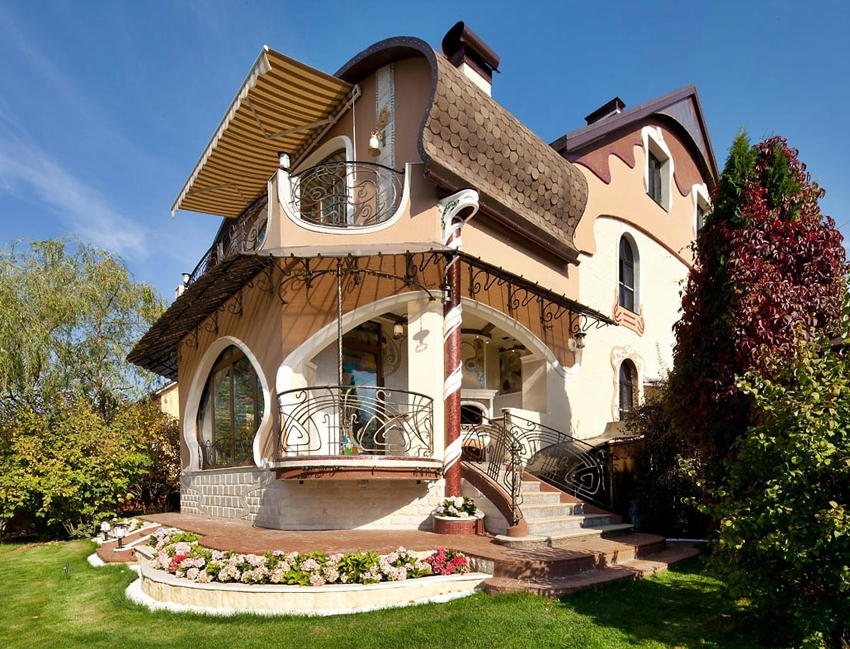
Windows and staircases of houses in the Moscow Art Nouveau style are decorated with forged metal gratings resembling plant branches
Neo-modern and economy-modern - beautiful and unusual minimalism
Neo-modern houses gained popularity among architects in the early 80s of the last century. At this time, they began to avoid complex and bizarre shapes, and also minimized the amount of detail. This trend combines simplicity and elegance, although some designers compare it with the boring style of office buildings and premises.
The main difference between neo-modern and minimalism is a large selection of materials and shades for creating a design. A creative approach is important here, which allows you to experiment with wall decoration using a variety of textured elements, colors and shades. You can complement the exterior with details borrowed from other styles. During construction, panel technology is often used.
Economy modern is a trend popular among Europeans who do not like to spend a lot of money on the construction of chic castles and pretentious cottages. Projects of one-story houses in a modern style are distinguished by internal spaciousness combined with external simplicity. Simple and straight lines are characteristic here; in budget design, the emphasis is on details.
The facade is finished by plastering or cladding with artificial material. The roof is flat, pitched, often with a large overhang on one side, under which a veranda is made out.If the house is two-story, an attic must be present, and the layout itself is open or multi-level.
It is interesting! To create an atmosphere of coziness in rooms decorated in the modern economy style, they turn to such techniques as organizing wooden floors, zoning with panels, using warm shades of furniture and fabrics.
Art Nouveau style in architecture: characteristic features
The main distinguishing feature of modernist houses is the successful combination of practicality and minimalism. When constructing buildings, any details are taken into account - from the arrangement of the facade to the design of the interior and landscape. The country house in the Art Nouveau style stands out for its unusual design ideas and non-standard forms. The main principles during construction include:
- combination of elements of several styles and directions;
- creating an exquisite design without unnecessary, unsuitable parts;
- the use of non-traditional building materials in the design of the facade and interior;
- geometrically correct planes.
This style avoids unnecessary details. In appearance, the interior should be strict and restrained; it is not recommended to use flashy colors or contrasting design. Characteristic features of Art Nouveau design:
- No restrictions on the choice of materials for construction. When building cottages in a modern style, it is permissible to use the latest metal and glass materials, and it is also possible to combine a facade made of reinforced concrete, blocks and wood.
- Free choice of shapes. Art Nouveau buildings are distinguished by natural, natural outlines, beautiful floral ornaments are used. All parts of the facade, from the wall to the terrace, are characterized by flowing silhouettes.
- Unusual decor. Fragments of eclecticism combined with other styles, such as Scandinavian or Oriental, create unique designs. Often inside houses you can see forged metal parts, tiling, decorating arches and portals with floral ornaments.
- Big windows. Panoramic or stained glass window openings fill the space of the house with air and sunlight. Windows framed by floral arches will make any interior extraordinary.
- Practical layout. Private homes should always have space for a garage, large terrace or balcony. Elements such as a flat roof or an unusual facade are often found in projects of modern and high-tech houses.
- Combination of details. Art Nouveau cottages should be in harmony with the entire local area. Around the building, you can create a Japanese landscape, plant a pine forest or a birch grove.
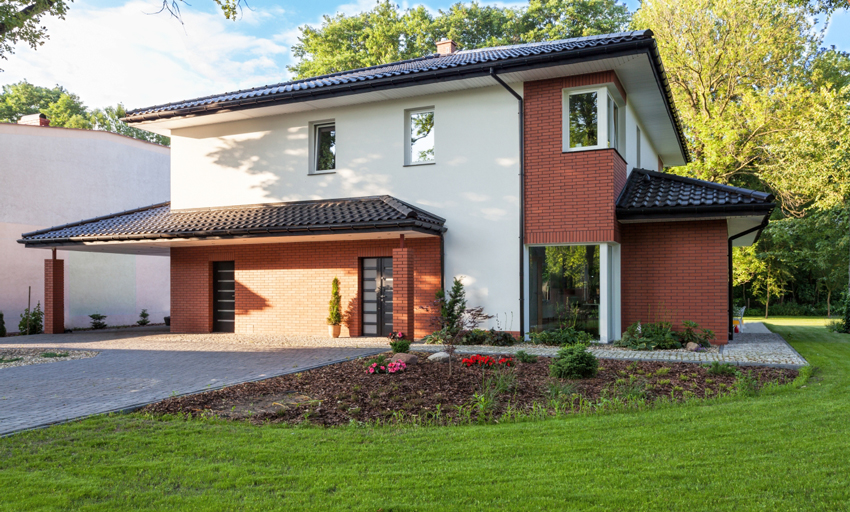
One of the main features of Art Nouveau is the absence of restrictions on the choice of materials for construction
Details require special care. All structural elements of a cottage decorated in the Art Nouveau style: stairs, doors, windows - must necessarily differ in artistic treatment. When creating the interior and exterior of the house in a modern style, luxurious details are sure to be introduced, which can be part or the basis of the design. In the photo of Art Nouveau houses, you can often see unusual balconies and bay windows, arched door and window openings. A necessary condition of the interior is high ceilings of various curvatures and shapes.
Important! The main thing in the Art Nouveau style is to create such preconditions that all elements are in harmony with each other!
Characteristic features of country and private modern style houses
The first modernist buildings with their architecture reflected a certain historical era. Currently, the style is divided into several fundamentally different directions, radically different from each other. Finding a pure Art Nouveau building is almost impossible.The mixture of high-tech and minimalism genres, sometimes even loft, is often called modern.
When decorating a house in a modern style, it is allowed to combine various methods of construction and decoration, the main thing is to observe aesthetics and functionality. The modern building is being erected using completely new and non-standard forms that do not correspond to classical architecture. Common features of Art Nouveau houses:
- High ceilings and significant glazing in the central part of the facade, which make the interior visually larger.
- Roof. Preference is given to flat roofs, since they do not hide the area of the attic. If a structure of complex shape is performed, flexible tiles or seam roofing made of zinc-titanium are used.
- Porch, veranda. The entrance in the form of an arch with a wrought-iron fence, as well as the original veranda finished with clinker tiles and friezes with floral ornaments, will surely attract the attention of guests.
- Terrace. Adds usable space to the house. In the summer, it is possible to organize a dining table, a reception area or a recreation area for children and adults.
How to build a beautiful Art Nouveau home using modern materials
When registering an architectural project, it is allowed to use any building materials. If you look at photos of houses in a modern style, you can see that each building looks different. It is difficult to find 2 identical facades: usually each designer brings in unusual details. The most popular building materials used in construction include:
- a rock. If the budget is unlimited, you can take natural stone as a basis, but more often this material is used only for decorative finishing of the modern style facade. A universal and practical tool is shell rock, which has a different density and structure;
- brick. It is much cheaper than natural material. With its help, you can implement constructively complex ideas;
- concrete. A prominent representative of the Art Nouveau style, Antonio Gaudi, who designed unusual architectural buildings in Catalonia, used this building material to create his projects. Block and monolithic structures are used, and sometimes the concrete fragments are not covered, but left as a decor;
- block materials. To reduce the cost of construction, Art Nouveau facades are made of expanded clay concrete, gas and foam blocks, which are then decorated with plaster;
- wood. Using natural wood, you can create an unusual and beautiful house facade. For this purpose, timber is more often used.
Related article:
Loft-style house: concentration of freedom and creative ideas of self-expression
Fundamentals of the project and design. Materials used to decorate the facade. Advantages and disadvantages of one-story loft-style houses.
To distinguish the house from other buildings, large balconies or terraces are constructed that delimit the inside and outside of the house. With the help of wood, frame houses are mainly created in a modern style.
Important! The main task of the designer is to keep the space in the room!
How to properly decorate a house in Art Nouveau style: interior features
It is much easier to make a modern design of a house in the Art Nouveau style if large premises are available, which can be redesigned in different ways, and high ceilings. In a cramped space, it will not be so easy to beat all the details. Modern Art Nouveau is, first of all, art, here you should not be afraid to experiment and introduce your own unusual elements. Typical design features of a modern style of a private house or apartment:
- noticeable structure of wooden elements. The floors, ceilings, openings for windows and doors are made of wood. Wooden floor lamps and lamps with glass inserts will harmoniously complement a similar interior;
- soft and smooth lines in design. Lack of symmetry is encouraged. Lines can smoothly continue each other, creating unusual shapes;
- emphasis on natural elements. Much attention is paid to the design of floral details and prints, as well as animal ornaments;
- the presence of glass elements. You can decorate walls and ceilings with stained-glass windows, decorate windows with mosaics, purchase massive glass partitions or lamps. In large rooms, patterns on a vegetable theme look beautiful;
- metal is an optional addition. Metallic elements are used only if desired and are not a prerequisite for style;
- big windows. It is appropriate to complement modern private houses with arched windows of significant size, which will not restrain the penetration of street light. The glass itself can be beautifully decorated with mosaics and floral ornaments;
- wallpaper. Paper wallpapers should be avoided, but if they are necessary to create an unusual design, then there are no restrictions. Preference is usually given to liquid or bamboo wallpaper;
- doors. You can often find massive doors made of solid wood or structures consisting of two halves, on the sides of which there are small windows in the medieval style.
In addition, special attention should be paid to the color scheme. Calm tones are welcome, which emphasize smooth lines and visually make the room larger and brighter. Creamy, creamy, light brown, milky colors are suitable. Bright colors can be used to emphasize some details, in this case, you can use yellow, red, burgundy and other tones.
The main details of interior decoration in modern style: photo
It is interesting! A feature of Art Nouveau is a large space that can be practically zoned using partitions, various styles of floor design, separated by smooth lines.
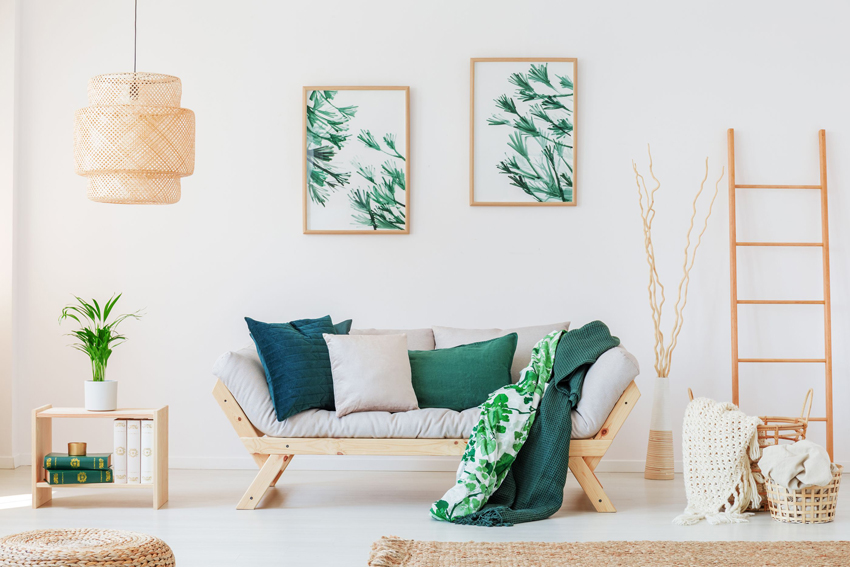
For interior in modern style inherent floral motives of decorative elements
The interior of the Art Nouveau house, which has more than one floor, will be decorated with a beautiful staircase made in the form of a tree with spreading branches. Floral motifs can be used when decorating handrails and support posts. It is recommended to visually expand and illuminate the space with a variety of modern-style chandeliers. Other interior details of beautiful private houses:
- Curtains. Preference is given to massive fabrics of natural origin, which are attached with a wide cornice. Curtains should not focus on themselves.
- Lighting. These can be decorative floor lamps that resemble a plant, or spotlights. Any material is allowed: porcelain, metal, glass, wood.
- Pictures and details. The latest technique is used in the interior furnishing, and the walls are often decorated with non-standard decorations that correspond to the style of modern art.
For furniture, a combination of wood and glass decorative elements can be used. The living area is decorated with a soft, fabric-covered dark wood sofa and armchairs to match the overall ambience of the interior. Save space will help corner sofathat should match the color of the walls. The main thing when choosing furniture is its versatility and compactness.
When decorating the kitchen of a modern country house, all objects should be freely placed in space - there is no place for unnecessary details. Most often, furniture is installed along the walls (with the letter "G" or "P"), but there should be enough free space between the kitchen facade and the table.An important element of the kitchen is the bar counter, which attracts attention. It is either a continuation of the table, or is placed separately. If few people live in the house, then the counter can act as a dining table.
Projects of cottages in the Art Nouveau style are more often chosen by the young, progressive generation, which is not afraid to experiment and come up with something new and unusual. Facade decor is the main thing to focus on. Here you need to show imagination, think over interesting and unique forms, properly organize lighting. The internal space must be freed as much as possible from unnecessary details. Only a house that is built using unusual and new elements can be called a home in a modern style.
