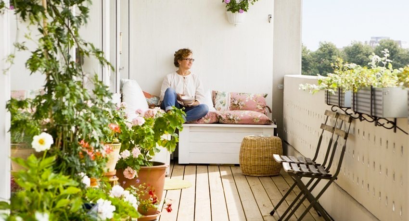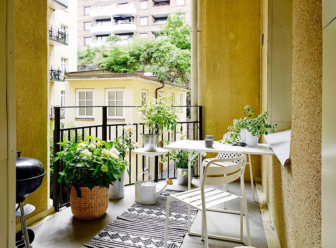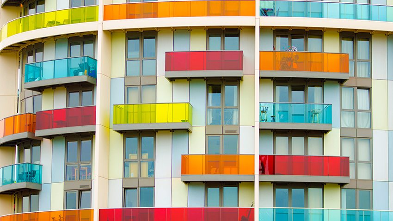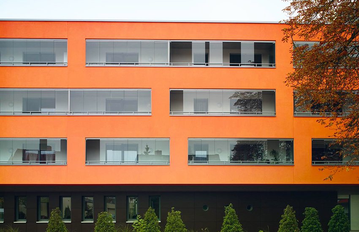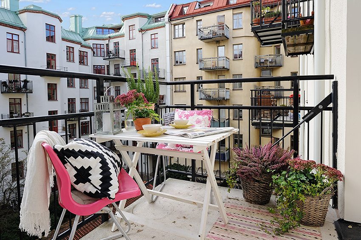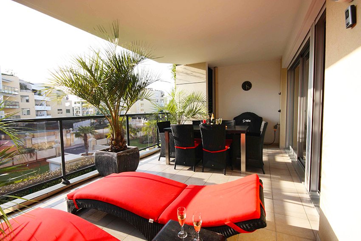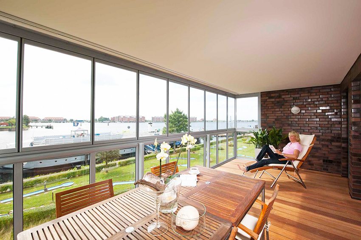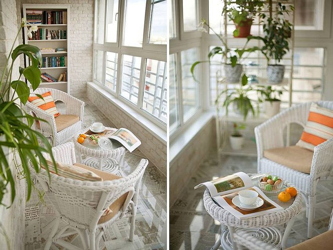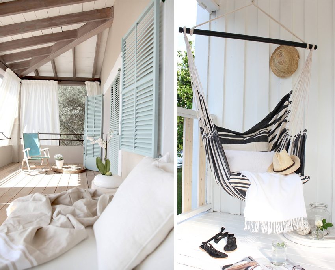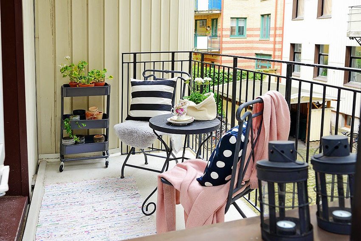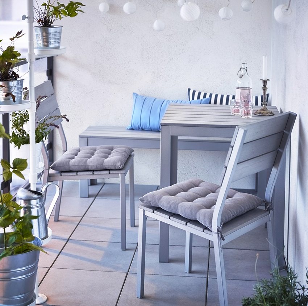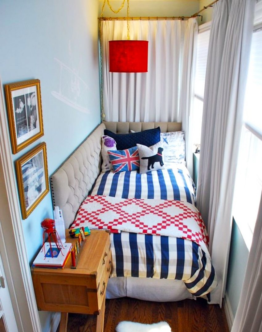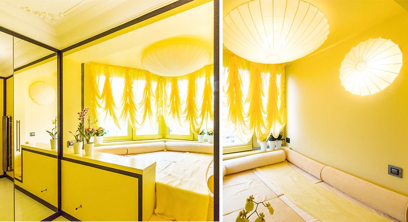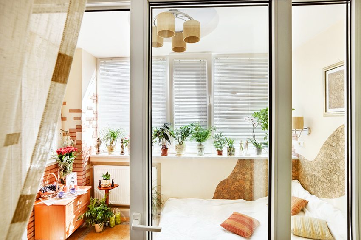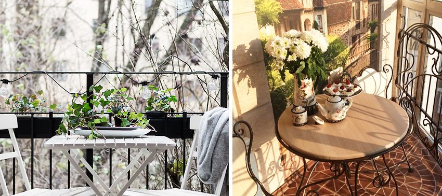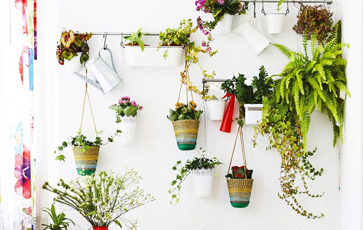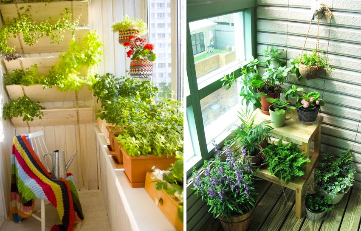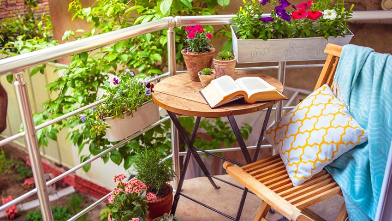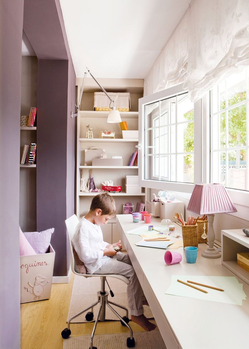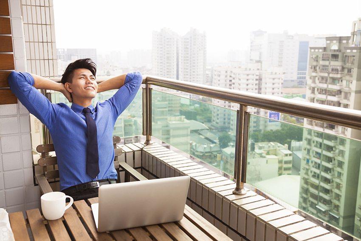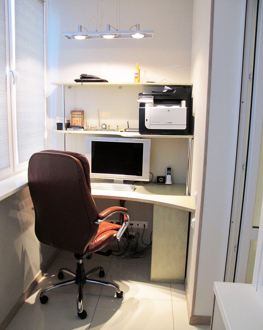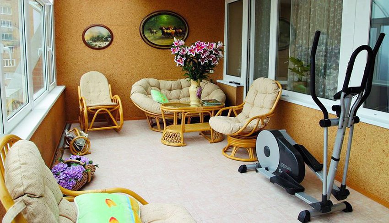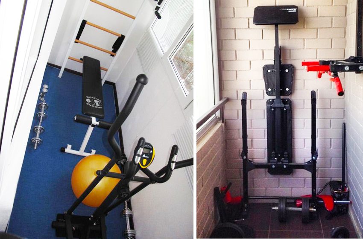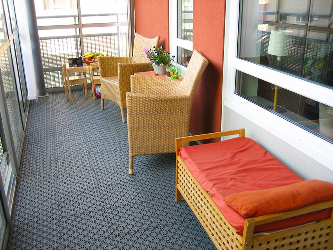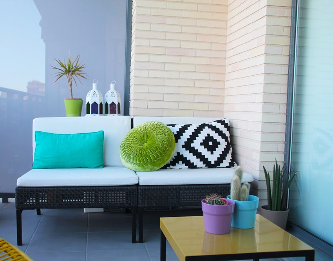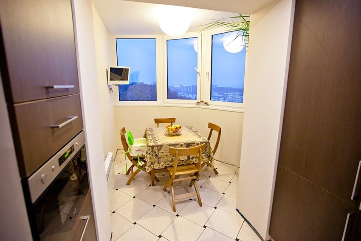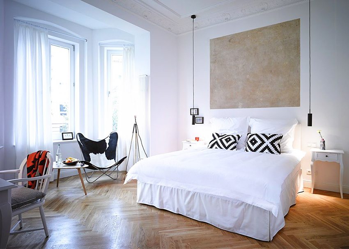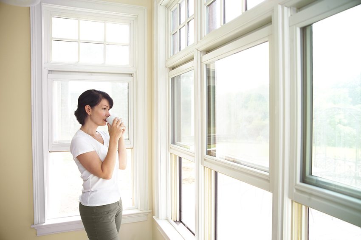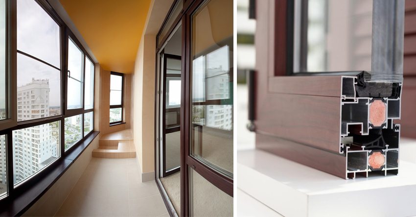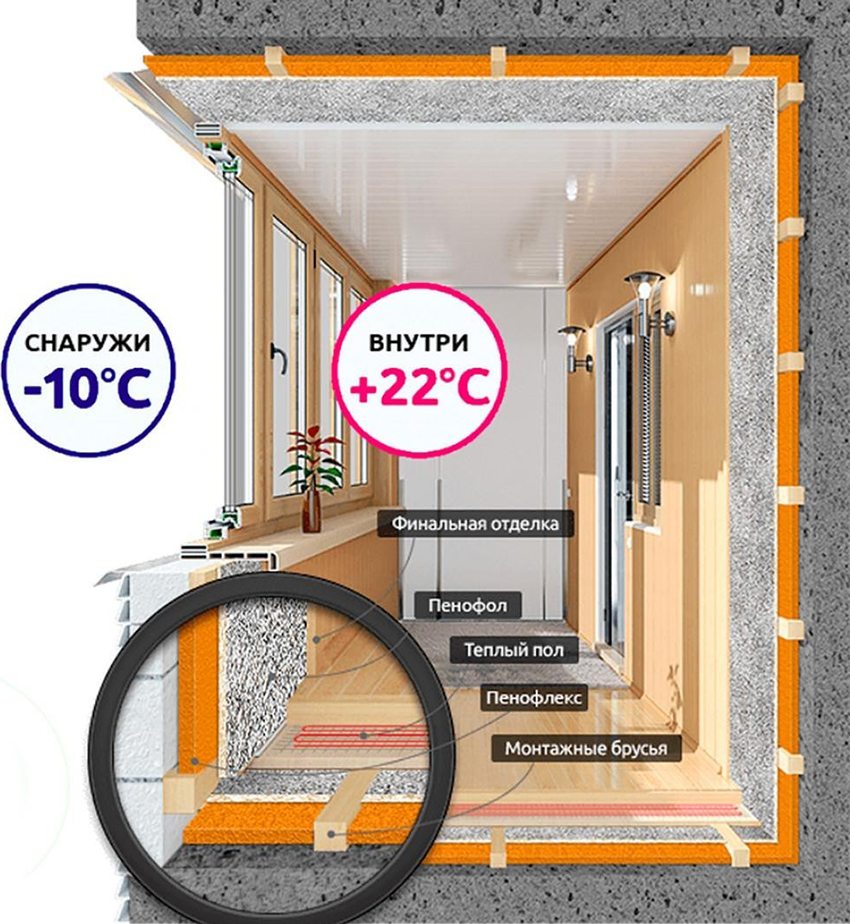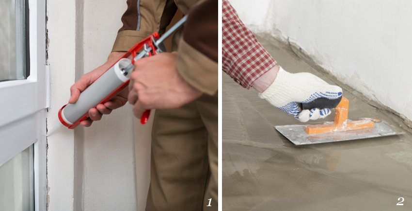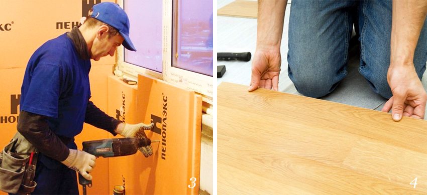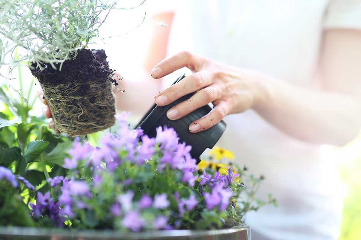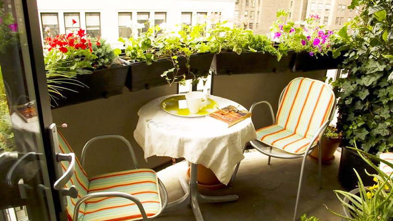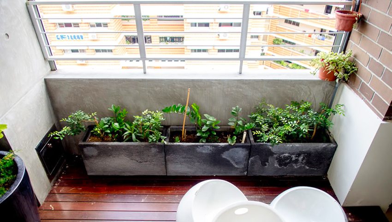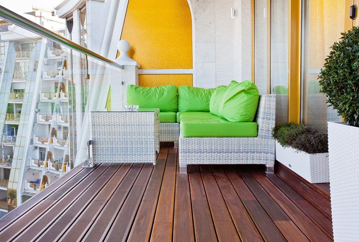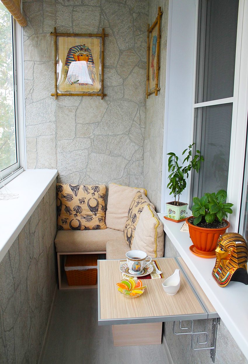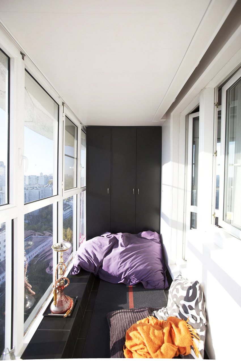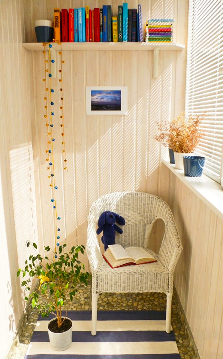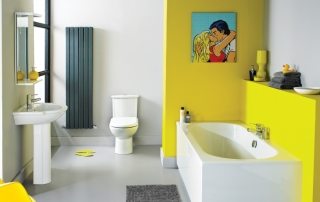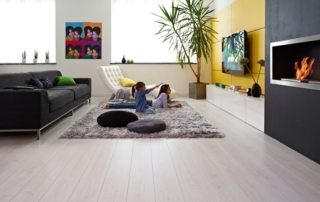Many typical projects of modern apartments have a loggia or balcony. But not all owners of such housing use this space for its intended purpose. Thanks to a successful design and a competent approach to the distribution of space, you can organize a cozy and comfortable corner in your home for rest, creativity or work. The decoration of the loggia plays an important role in this: interesting ideas, photos and tips on furnishing, finishing materials and lighting will solve this problem.
Content [Hide]
- 1 Decorating the loggia: interesting ideas, photos and analysis of indoor space
- 2 Design options for balconies and loggias: photos and popular interior solutions
- 2.1 Photo of the interior decoration of the loggia under the bedroom
- 2.2 Photo of the design of the loggia 6 meters under the family cafe
- 2.3 Photo of finishing the loggia inside: organizing a winter garden or greenhouse
- 2.4 Photo of the interior of a 6-meter loggia, furnished under an office
- 2.5 Photo of the interior of the loggia 6 meters: organization of space for sports
- 3 Do-it-yourself loggia decoration: photos of interesting ideas
- 4 Turnkey loggia finishing options: prices, photos
Decorating the loggia: interesting ideas, photos and analysis of indoor space
Despite the fact that the balcony and the loggia belong to architectural objects and have the same purpose, there are significant differences between these structures. This area is used to give residents of apartment buildings an overview of the surroundings from a height, as well as a place to relax in an open space. Apartment owners often use a balcony or loggia for drying clothes, because the presence of a roof protects the ropes with things from the negative effects of bad weather.
Useful advice! The space of the loggia or balcony is not recommended for storing things. A more profitable and practical solution would be to increase the size of the adjoining room by removing the partition between it and the loggia or organizing a comfortable area for sports or evening relaxation over a cup of tea in a cozy atmosphere.
The difference between a balcony and a loggia: external characteristics
Any builder and architect will be able to explain the difference between the external characteristics of a loggia and a balcony. Loggia is a niche space. She is a structural part of the house. While the balcony has a protruding structure, which is located outside the perimeter of the building.
The name "balcony" comes from the word "beam". At one time, this beam was a protrusion in the window area. Subsequently, fences began to be installed in this place, since some apartment residents preferred to walk along this beam. This is how the balconies acquired their appearance, which we can see today.
Unlike the balcony, the loggia is located inside the building. It is equipped with side walls and a ceiling. Due to its structural features, a loggia is considered a more stable and reliable architectural element than a balcony. Unfortunately, it belongs to the category of unheated rooms, however, if you wish, you can get rid of this problem due to high-quality glazing and insulation.
In addition, a heated floor system can be installed on the loggia. For this purpose, infrared film floors or heating mats are suitable.
Features of finishing balconies and loggias: photo and area calculation
Before you start finishing, you should correctly calculate the area, since these indicators are calculated in different ways for the balcony and loggia. If you calculate the total area of an apartment, then in the case of a balcony, you must use a reduction factor equal to 0.3, and for housing with a loggia it is 0.5.
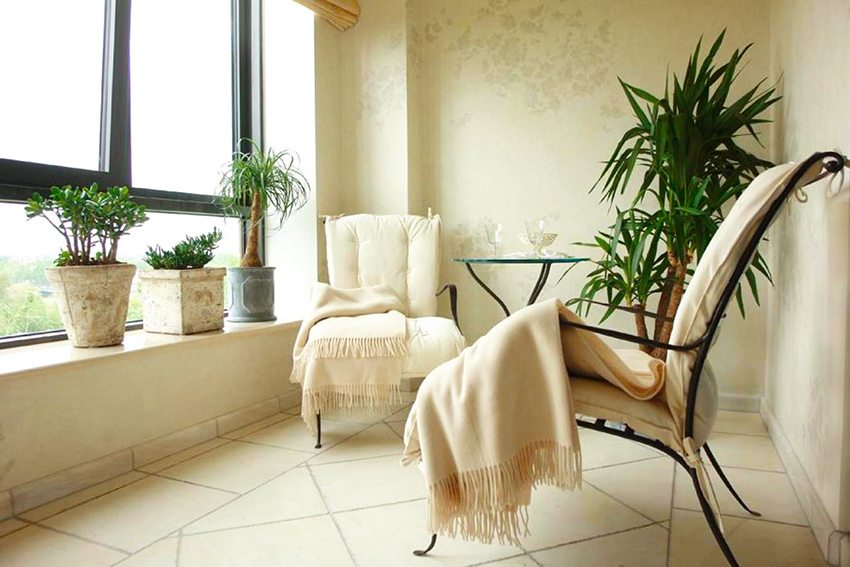
Tiles are often used in the decoration of the floor on the loggia, as it is resistant to humidity and temperature changes
Note! In addition to standard structures, other architectural objects are also used in construction: balconies-loggias, verandas, French balconies. In each case, a different coefficient is used, corresponding to the type of construction.
French balconies are considered as such only in name. In fact, this type of construction does not protrude outside the house. For the most part, French balconies are a doorway or large window opening that sometimes takes up the entire height of the wall. A grille is installed on the outside, which is responsible for safety and decorative beauty. In fact, the French balcony has no area at all.
The veranda is considered the same balcony, but it is placed along the entire length of the wall. In most cases, this type of structure is installed in country houses, but this architectural element can also be found in multi-storey buildings.
The most unique design is the balcony-loggia, partly protruding beyond the structure, partly recessed into the building. To calculate a suitable coefficient for it, you will need the help of specialists.
Features of design, decoration of loggias: photo and design specificity
Loggias come to us from old Italian architecture. They were partly adjacent to the building or completely independent area, which is surrounded by arcades. The main purpose is relaxation and the opportunity to contemplate beautiful views. Loggia literally translated from Italian means "gazebo".
Today, the appearance of the loggia resembles a niche, which has similar features to the balcony. The boundaries of this structure inside the building are balcony doors and windows.
Note! Along the line of the facade on the loggia, enclosing structures and railings can be installed.In addition, this element can partially protrude outside the structure, run through the entire building, or be part of one of the rooms in the apartment.
The dimensions of the loggia, as well as the type of its location, have a direct impact on the heat transfer of the interior of the building. Therefore, the insulation of the loggia plays an important role in the formation of comfortable conditions for living in an apartment.
The most popular insulation materials used for loggias are expanded polystyrene and mineral wool. After installation, they are covered with a thin layer of plaster. The insulation of the floors, as well as the transitions between the floor and the side walls, deserve special attention. Thorough insulation of this area will prevent the formation of bridges through which heat leaves the premises.
Design options for balconies and loggias: photos and popular interior solutions
Thanks to a large assortment of finishing materials, the choice of decoration for a loggia and a balcony can be almost limitless. It all depends on your budget and taste preferences.
As a rule, the arrangement of the loggia is carried out according to one scheme:
- Redevelopment of space.
- Glazing.
- Warming.
- Finishing.
- Choice of furnishings.
- Selection of lighting devices.
At the first stage, you should decide on the functional purpose of the loggia space, which can be expanded.
In this zone, you can organize:
- small bedroom;
- family-type kitchen or cafe;
- greenhouse or winter Garden;
- gym;
- playroom for children;
- creative workshop;
- study;
- a room for rest and reading.
Photo of the interior decoration of the loggia under the bedroom
Decorating the loggia under the bedroom will suit those who like to sleep outdoors on summer nights. In hot weather, such a sleeping place will give more coolness than an ordinary room with internal placement.
Useful advice! In this case, you should carefully approach the issue of space distribution so that all the necessary interior items can fit in a small area. To save space and create comfort, you can install shelves and compact furniture.
A sleeping place (sofa or bed) should not occupy the entire area of the loggia. It is recommended to furnish in such a way that, in addition to the bed, in this area you can install a small table with a night lamp.
After organizing a bed, you should definitely take care of the decoration. As a decoration for the walls, wallpapers of pleasant and unobtrusive shades can be used, suitable for bedroom interiors. It is better if their tone matches the color of the curtains and sofa. A soft, long-pile carpet will look good on the floor.
Related article:
Do-it-yourself loggia insulation: step-by-step photo instructions. How to insulate a loggia with your own hands? Interior decoration and arrangement of the loggia. Using foam as the main insulation.
If the loggia is on the south side, the curtains on the windows should be replaced with blinds or roller shuttersthat will prevent bright sunlight from entering the bedroom. After all, comfort during daytime sleep is very necessary.
Photo of the design of the loggia 6 meters under the family cafe
The loggia is perfect for drinking tea with a family or with friends. A beautiful view from the window and fresh air will make the atmosphere relaxing and comfortable, because the kitchen sooner or later becomes boring, especially if you spend a lot of time there cooking.
In this case, two requirements are put forward for furniture at once - functionality and compactness. The design of the folding table will not take up much space, and if you want to increase the amount of free space, the tabletop can simply be folded back and fixed. Depending on the nature of the placement of the table, folding or folding chairs can be added to the dining area. To save useful space, you can combine folding and folding chairs.
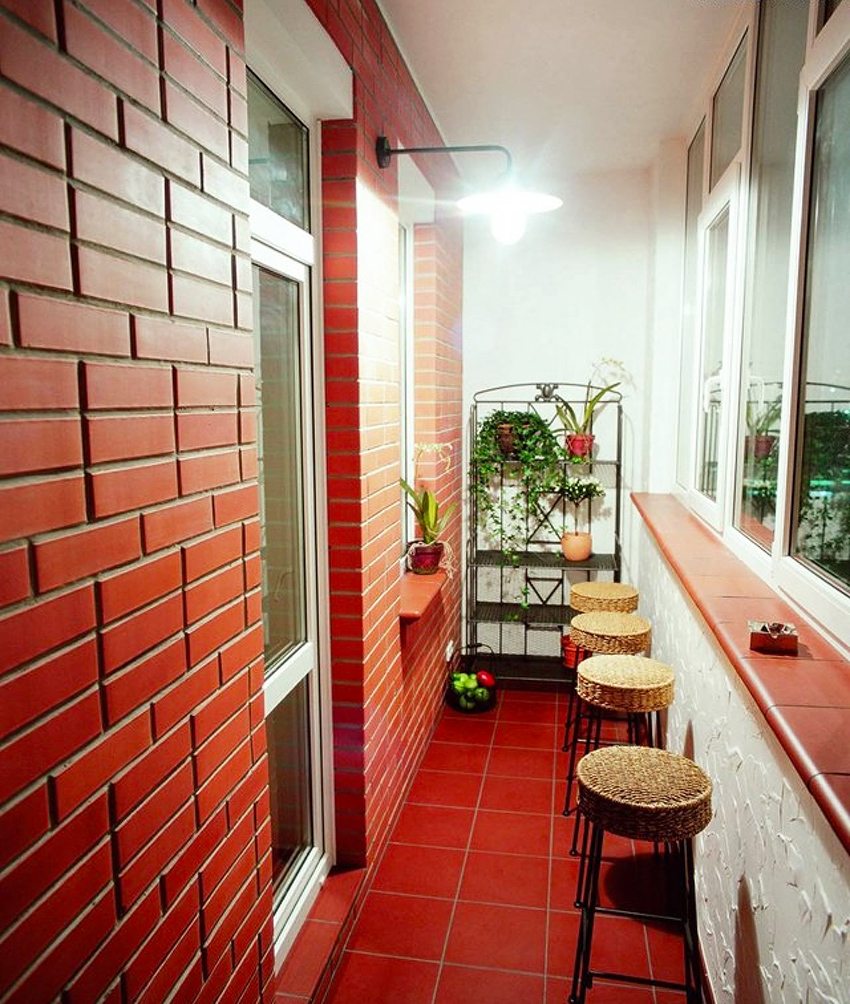
Bar chairs suitable for a loggia located near the kitchen
Useful advice! Install recessed luminaires because they take up very little space. You can design a combination system that has different types of lighting (different shades, light intensity, number of light sources) depending on your needs.
For windows, decorative curtains or curtains will definitely be required. Thanks to competent lighting, you can create any mood (the atmosphere of a cozy cafe or darkened evening lighting for a romantic dinner), highlight accents in the design, concentrating the light flux on certain decorative elements, or even play with the space and its forms.
Photo of finishing the loggia inside: organizing a winter garden or greenhouse
Urban residents are sorely lacking green spaces. This problem especially affects the population of megacities where the density of real estate is very high, and the yards between high-rise buildings are almost completely covered with asphalt (parking and playgrounds, roads, tiled surfaces in front of shops, etc.).
For a conservatory or home greenhouse, standard decoration in the form of wallpaper is not suitable, because they are impractical and can disrupt the general appearance of an impromptu "oasis" on the balcony.
In this case, it is recommended to finish the loggia with plastic panels imitating lining or natural wood mass. This design will allow you to create a neutral background that does not distract attention from the plants to yourself. Moreover, the plastic surface, unlike natural wood, is not at all afraid of water and high humidity, so there should be no problems with watering and spraying plants.
For windows, it is best to purchase blinds, as plants can be affected by extreme heat and direct sunlight. The lighting in the green corner plays one of the most important roles.
Useful advice! In winter, the plants feel a lack of sunlight, so it is worth installing fluorescent lamps on the loggia.
A small decorative bench and a tea table are suitable as furnishings for a greenhouse. The surface of the floor can be covered with decorative rugs that imitate green lawn or soil, or you can use a mat.
Photo of the interior of a 6-meter loggia, furnished under an office
An office is a special type of room that requires privacy and comfortable working conditions. The space of the loggia is perfect for these purposes.
You can place here:
- a small library and a desk with a computer for study;
- study;
- a creative workshop that can be used for work purposes or as a hobby area (for example, a woodworking workshop, sewing area with a typewriter and dummy, a workshop for co-creation with children).
If you decide to convert the loggia into a working area, you should pay attention not only to the interior and decor, but also to create comfortable conditions.
Basic rules for organizing an office on the loggia:
- be sure to choose solid colors so that the finish does not distract attention and does not disturb concentration;
- a considerable share of the comfort is provided by the floor covering. Choose soft and warm types of materials;
- install compact cabinets and shelves to accommodate books and things necessary for work. If you intend to organize a creative workshop for needlework, place a rack with many compartments and drawers above the work surface;
- the lighting system must be multi-level. The workplace needs high-quality and bright lighting, otherwise the eyes will quickly get tired.
Photo of the interior of the loggia 6 meters: organization of space for sports
The loggia can be effectively used for sports. Here you can install exercise equipment, provide fresh air and eliminate all unnecessary so as not to interfere with exercise.
Useful advice! There should be nothing on the loggia except exercise equipment for training, since the space is rather limited.
It is recommended to use practical and washable materials for wall decoration. Photos of finishing the loggia with plastic panels look very advantageous.
In this case, the plastic surface:
- sufficiently hygienic;
- lends itself well to the cleaning procedure;
- shows resistance to detergents.
Carpet or laminate is suitable for flooring. Be sure to protect windows from the bright sun by hanging blackout curtains or blinds. They will not only protect you from direct sunlight during training, but also hide from prying eyes.
Remember to ventilate the area well before and after exercising, and leave the curtains open from time to time as sunlight kills many bacteria.
Do-it-yourself loggia decoration: photos of interesting ideas
Redevelopment indoor spaces are among the most expensive and difficult types of work. By removing the partition between the loggia and the adjoining room, you can increase the living area.
Since combining a loggia with a living room is a long, risky and very costly business, you should carefully think about your decision. Experts recommend using this technique if the apartment has another balcony or loggia.
Useful advice! Such a redevelopment is possible only in buildings made of bricks, where the side walls function as load-bearing structures. But even in this case, you will need to make reinforcement. Panel structures are erected in such a way that the loggia or balcony continues the floor slab, therefore, it is strictly forbidden to combine in houses.
Finishing options for loggias combined with living quarters
There are many interesting ideas that can be realized when combining the space of a loggia or balcony with a living room.
Examples of beneficial combinations:
- loggia with a kitchen - this combination will be especially beneficial in small apartments. When combined in the loggia area, you can organize a storage space for kitchen utensils, a small bar with a counter, or leave the space free;
- A loggia with a living room is the most common redevelopment option, because a spacious living room will be an excellent place to receive friends. This room creates the first impression on the guest as soon as he crosses the threshold of the apartment, so the right choice of design is very important;
- a loggia with a bedroom - in the freed up space, you can install mirrors, a small dressing room, a screen or other interior items.
Glazing options for balconies and loggias
To decorate balconies and loggias, two glazing methods are used: warm and cold.
Advantages of "cold" glazing:
- a slight increase in temperature (by about 6-7 ° C);
- the room is completely isolated from dust and precipitation;
- slight increase in sound insulation value.
The "cold" glazing uses sliding profiles made of aluminum and plastic. Swing-type frames are also used, but most often they are installed on balconies and loggias of non-standard size with large dimensions.
For "warm" glazing, window structures made of plastic or wood are used. At the same time, additional insulation measures are taken that affect the floor, ceiling and walls. The thermal insulation characteristics of the window depend on the number of air chambers.
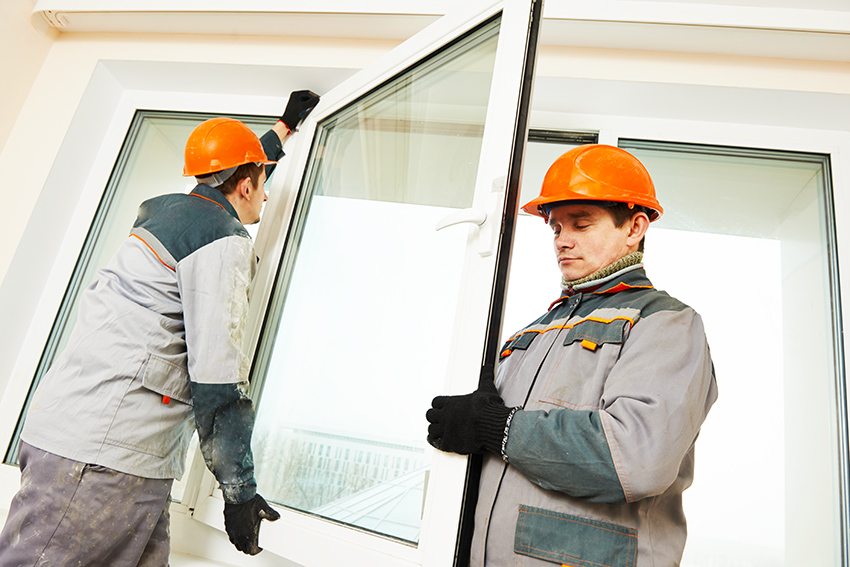
"Warm" glazing provides for the installation of a plastic profile and at least two-chamber double-glazed windows
Diy loggia insulation scheme: step by step instructions
Depending on what type of glazing is made on the loggia, a method of insulation is selected. With "cold" glazing, it is pointless to perform insulation. In this case, you can only finish siding from the outside. This solution is beneficial for several reasons at once. Firstly, the external finish will not take away the usable area from the loggia. Secondly, siding can provide additional insulation to some extent.
Insulation is carried out according to the following scheme:
- Sealing cracks (moisture should not penetrate into the area of the insulation gasket).
- Screed on the floor.
- Laying insulation material around the perimeter of the loggia (floor, side walls, parapet, ceiling). The only exception is the wall located between the loggia and the living quarters; there is no need to install insulation here.
- Installation of flooring (it is allowed to use any materials intended for flooring in closed rooms).
An underfloor heating system can be installed before laying the flooring. It will provide comfortable climatic conditions.
The choice of colors for organizing a greenhouse on the loggia
Decorating a balcony or loggia is carried out at the final stage. All work on insulation and decoration is aimed at creating a comfortable space, and due to the plants, the greenhouse acquires a complete appearance that corresponds to the individual preferences of the owner of such an apartment.
Useful advice! If you are planning to create a greenhouse, you can decorate the loggia with a stone or its imitation.Just like wood, this type of material blends perfectly with green spaces and creates a suitable atmosphere.
Pick up beautiful and bright flowers to fill the loggia. Depending on the flowering period, they can delight you all year round or seasonally. The type of balcony structure or loggia, the nature of its placement, as well as the internal content also have a direct impact.
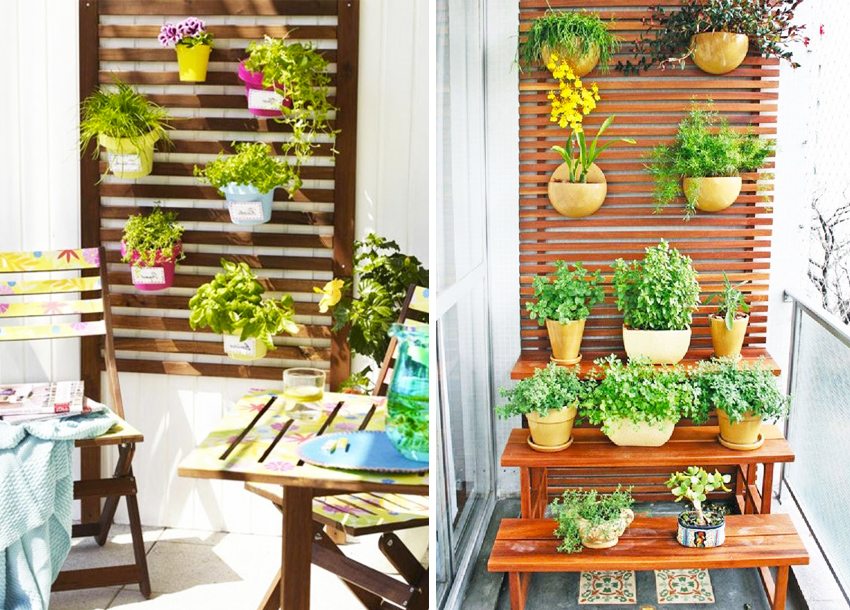
In the case of installing flowers close to the wall, the decoration of the loggia should be practical and washable
Several factors can influence the choice of plants:
- The nature of the placement (sunny side or shady side).
- Temperature range (balcony / loggia can be warm or cold).
Open balcony without glazing, or glazed but cold, imposes certain restrictions on the cultivation of plants. In such conditions, it is recommended to plant annual flowers. Open containers are suitable as containers where seeds can be placed. The flowering period of annual plants lasts from late spring to late summer and early autumn. At this time, you can transfer indoor plants to the balcony.
A warm balcony or loggia with glazing is suitable for both garden and indoor plants. The choice is expanding significantly. Decorations can be complemented with spectacular lighting, matching furniture, figurines, etc.
The choice of furniture for the interior of the loggia
Taking into account the fact that wood is subject to deformation changes under the influence of temperature and humidity, furniture, like plants, is selected taking into account certain parameters.

In good weather, you can lay a carpet on the French balcony and enjoy the comfort of sitting in a cozy armchair
For loggias with "cold" glazing, furniture with increased durability is selected:
- to a high level of humidity and all its fluctuations;
- to temperature extremes.
Note! Decorating the loggia with MDF panels can be effectively supplemented with furniture made in the same color. MDF manufacturers offer a wide range of colors with imitation of any wood species.
For warm structures, ordinary furniture designed for installation in residential premises is also suitable. Open balconies are best furnished with wooden, wrought iron or wicker pieces of furniture.
Turnkey loggia finishing options: prices, photos
PVC panels offer many advantages when it comes to finishing work on a loggia or balcony.
Advantages of finishing with PVC:
- Due to the smooth surface, the space visually expands.
- Saving.
- The durability of the finish.
- The material is resistant to deformation changes and fading.
- Simple cleaning and maintenance system (wet wiping is enough).
- A wide range of materials in terms of color, size and performance.
Average prices for PVC finishing (work and material):
| Material type | Normal insulation | Cost, RUB / m² |
Double insulation | Cost, RUB / m² |
| White panel |
penofol | 1800 | penoplex | 2000 |
| Laminated panel (25 cm) | penofol | 2000 | penoplex | 2500 |
| Laminated panel (20 cm) | penofol | 2000 | penoplex | 2500 |
Photo of finishing the loggia with clapboard and prices
Wood goes well with almost any type of decorative design, therefore, most often, loggias and balconies are decorated with lining.
Advantages of clapboard finishing:
- environmental friendliness of the material;
- wood maintains a unique atmosphere and a comfortable microclimate;
- the lining has a high level of thermal and sound insulation;
Note! The material is presented on the market in a wide range. You can choose different types of wood, as well as colors in accordance with the design of the furniture.
- the material can be tinted with water-based varnishes or dyed with wood dyes.
Average prices for clapboard finishing (with work):
| Name | Grade | Dimensional parameters, cm |
Price, RUB / m² |
| Lining (Pine) |
A | 9,6 | from 1600 |
| IN | 9,6 | from 1500 | |
| Extra | 9,6 | from 1950 | |
| Lining Calm (cedar) |
A | 13,5 | from 3200 |
| IN | 13,5 | from 2650 | |
| Extra | 13,5 | from 4800 | |
| Lining Calm (Pine) |
A | 9,6/11,6/13,6 | from 1650 |
| IN | 9,6/11,6/13,6 | from 1500 | |
| Extra | 9,6/11,6/13,6 | from 3000 | |
| Larch lining | Prima | 9,6/11,5/14,2/14,5 | from 2650 |
| Extra | 9,6/11,5/14,2/14,5 | from 3700 |
Advantages of finishing the loggia with plasterboard
Advantages of finishing the loggia using drywall:
- For loggias, moisture-resistant material options are used, so the finish will retain its attractiveness and novelty for a long time.
- Elimination of errors on surfaces, the formation of a flat plane.
- Coloring of the material and pasting with waterproof and washable wallpaper is allowed.
- Formation of an additional layer of sound and thermal insulation.
- Environmentally friendly and low flammability.
Average prices for plasterboard finishing (work and material):
| Name of service | Insulating material | Price, RUB / m² |
| Complex design | penoplex | 2350 |
| Complex design | penofol | 1850 |
Lighting and additional arrangement options
In apartment buildings on balconies and loggias, lighting is not provided, therefore, when arranging this zone, you will have to carry out the wiring yourself.
Useful advice! It is recommended to lay concealed electrical wiring. This method increases the level of security.
Prices for electrification of a balcony or loggia (with materials):
| Name of service | Cost, rubles / m² |
| Electrician (system routing up to 5 points) | 5000 |
| Infrared floor system installation | 2500 |
| Installation of a thermostat for a warm floor | 2000 |
As a result, you can turn the loggia into a useful space that creates additional comfort and coziness. Many types of work can be done independently, while saving a lot of money, but it is better to entrust electrification to professionals.
