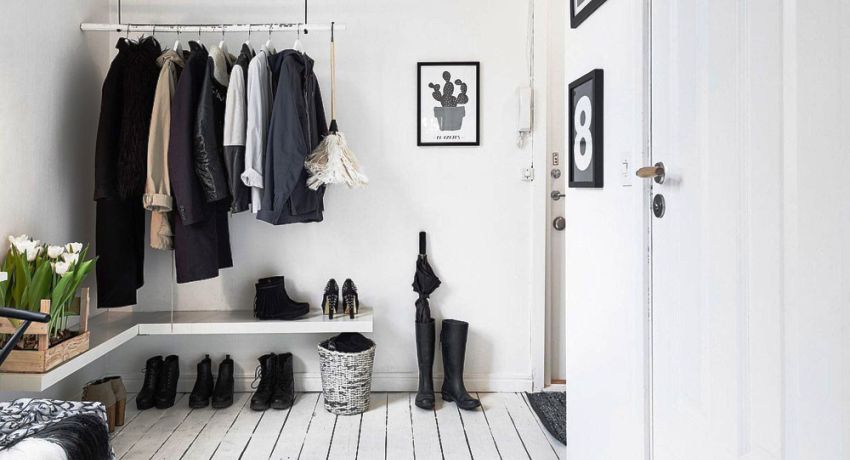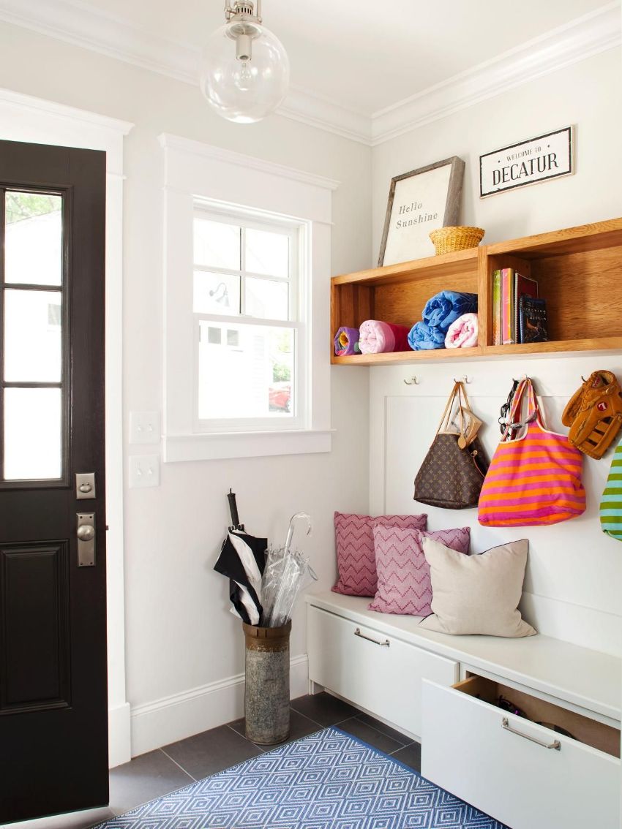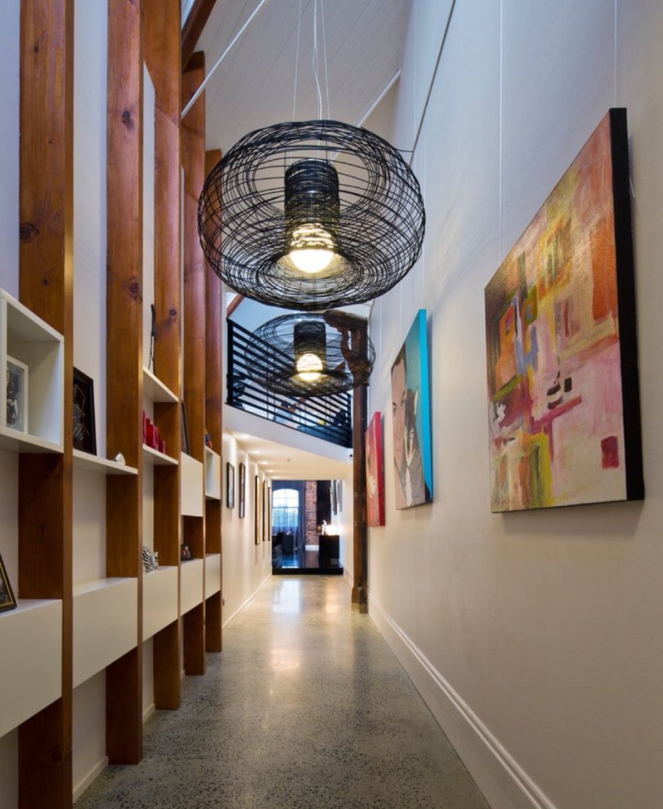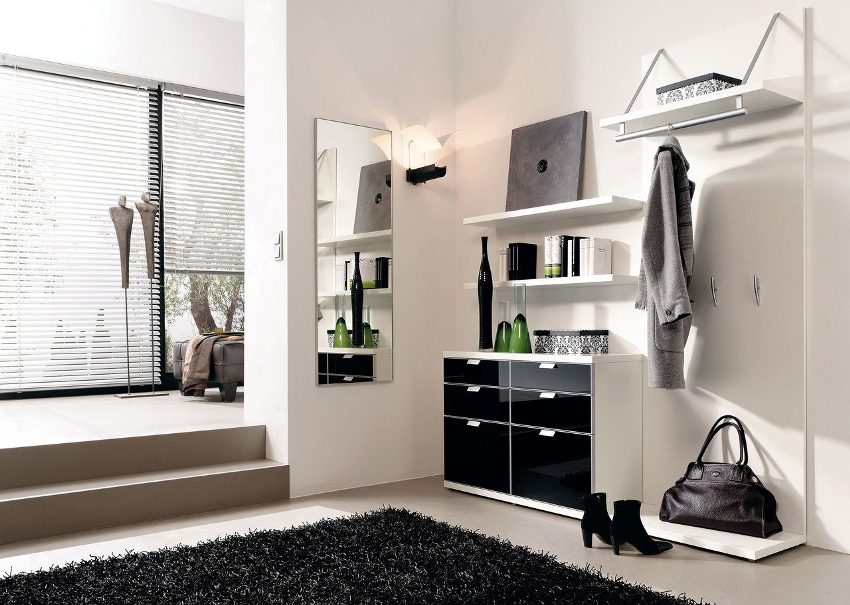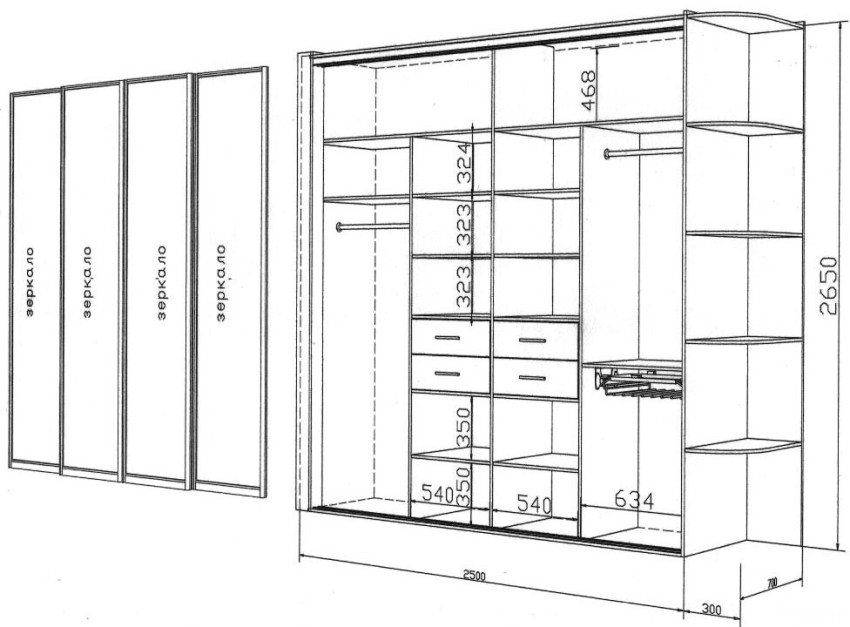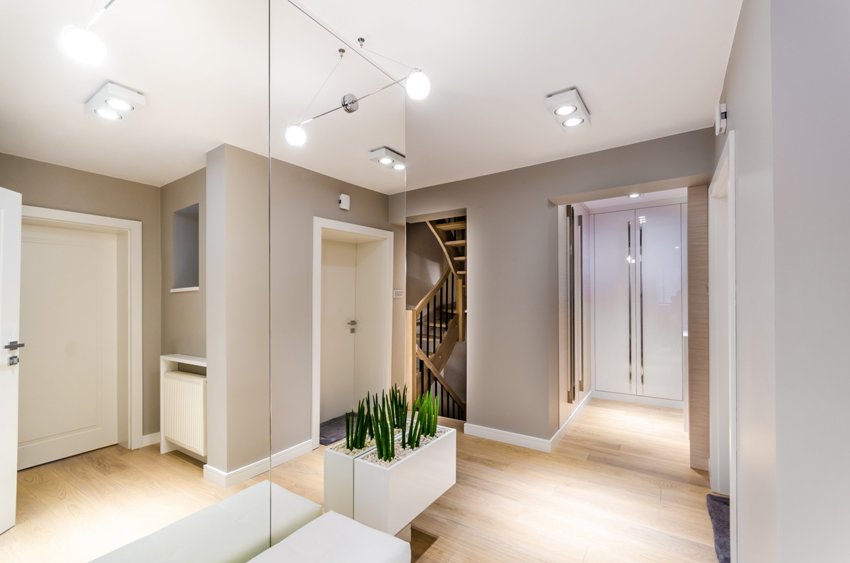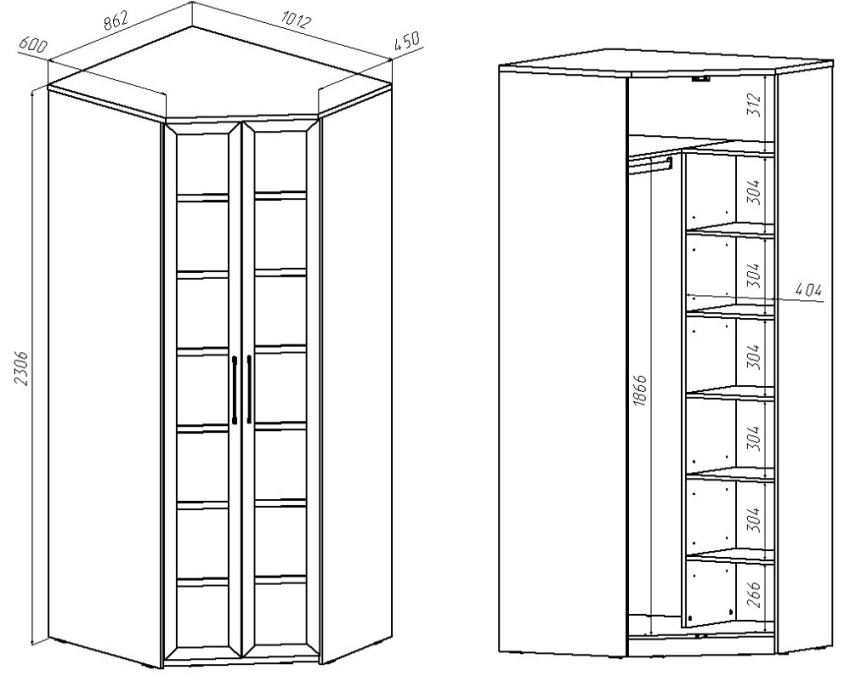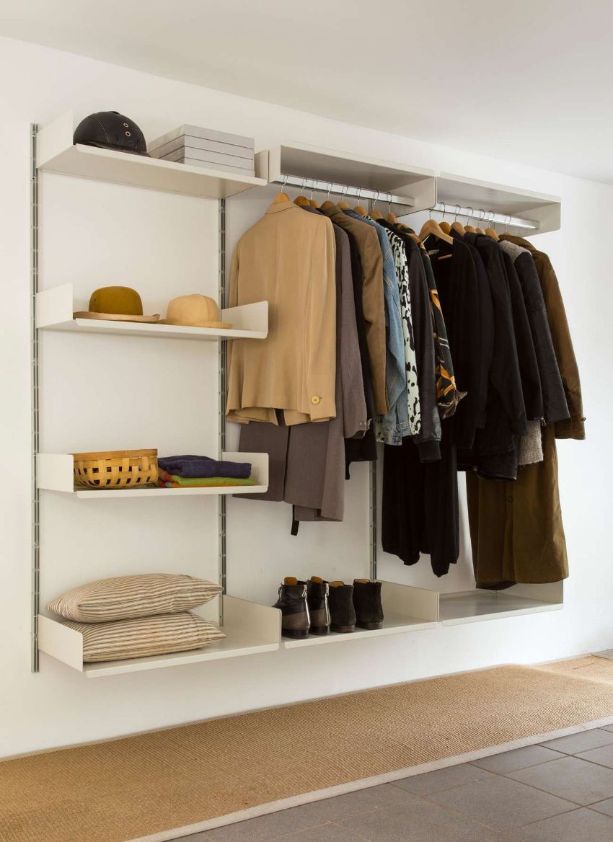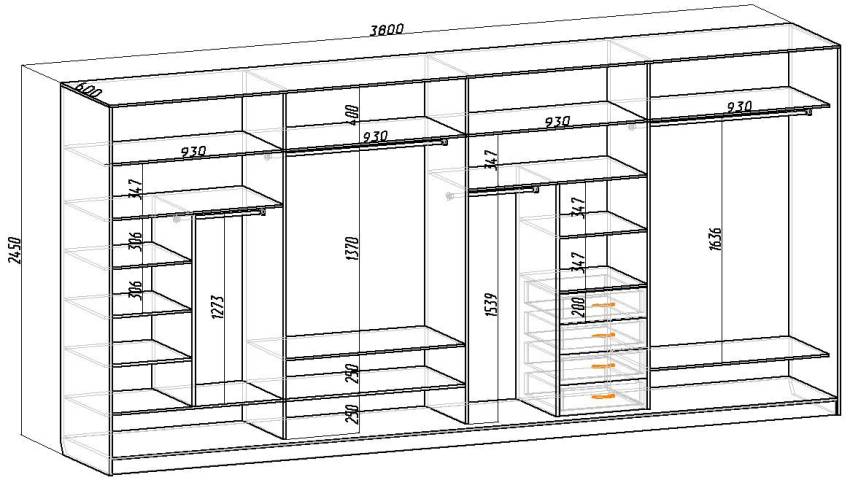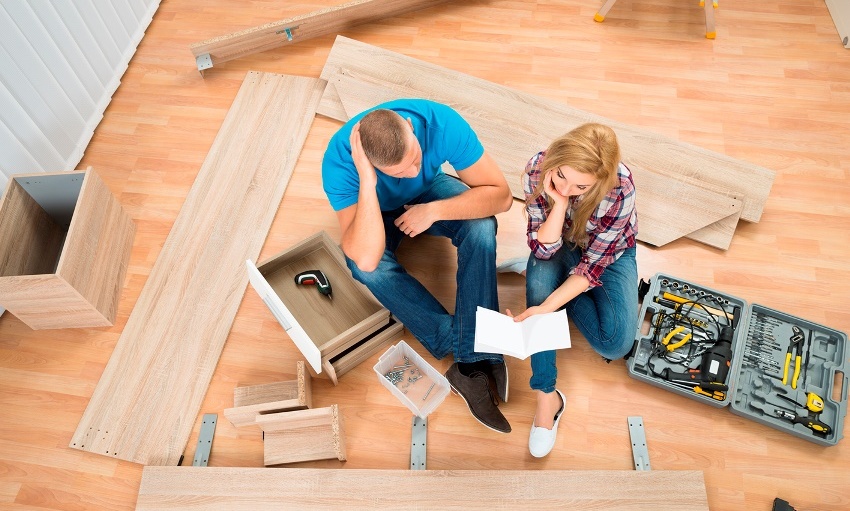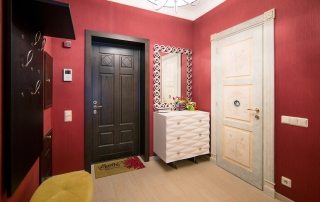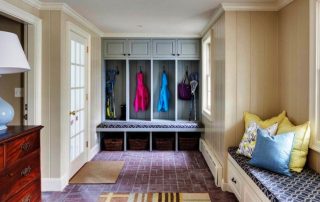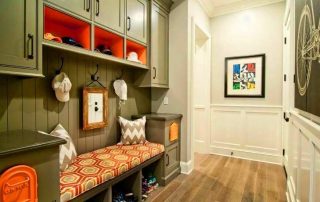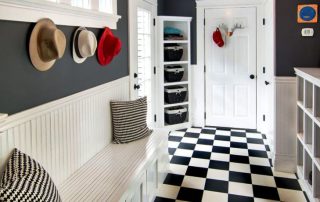It is not always possible to find furniture in a store that will fit into a limited space and will meet the requirements of buyers, so do-it-yourself hallways become the best solution for owners of city apartments. This does not mean that the owners of spacious houses do not experience difficulties in creating an interior. This article will help you choose the best options for hallway furniture and make it yourself.
Content [Hide]
- 1 Do-it-yourself hallways: useful information for a novice master
- 1.1 Do-it-yourself hallway design: photos of interiors, requirements for furnishing
- 1.2 How to furnish a hallway with your own hands: photos of interiors with a convenient arrangement of furniture
- 1.3 Styles of decoration of hallways in the apartment: decor photos and color schemes
- 1.4 Hallway materials: how to make the right choice
- 2 Do-it-yourself hallway drawings: photos and diagrams of furniture structures
- 3 What can be the shelves in the hallway: types of structures
- 4 DIY technology for making a wall hanger in the hallway
- 5 Manufacturing instructions and drawings of the corner cabinet and compartment
Do-it-yourself hallways: useful information for a novice master
When creating an interior in the hallway, you must adhere to the basic principles, without which the entrance area will not be convenient. Even if the room is compact, it should remain neat and spacious, and have an ergonomic and stylish design. All this can be achieved if the project of the room is correctly developed and all elements of the future furnishings are displayed on the sketch of the hallway.
Helpful advice! It is very important not to overdo it with the decor in the room, since the main function of the hallway is to store things. At the same time, you should not completely abandon it, otherwise the guests will have a negative opinion about the design of the house and its owners from the very beginning. It is desirable to strike a balance between decorative and functional components.
Hardware stores offer a wide selection of tools and materials for creating a wooden hallway with your own hands. Photos, detailed diagrams and drawings with descriptions will successfully cope with this task. Of course, you can always use the services of a specialized company, but making your own furniture has its advantages. In this case, the choice of colors, materials and textures is unlimited.
The advantages of making your own hallway furniture:
- the ability to create a stylish and original interior;
- furniture is made in accordance with the shape and size of the room;
- homemade constructions are cheaper than factory furniture;
- mastering new skills and gaining valuable experience.
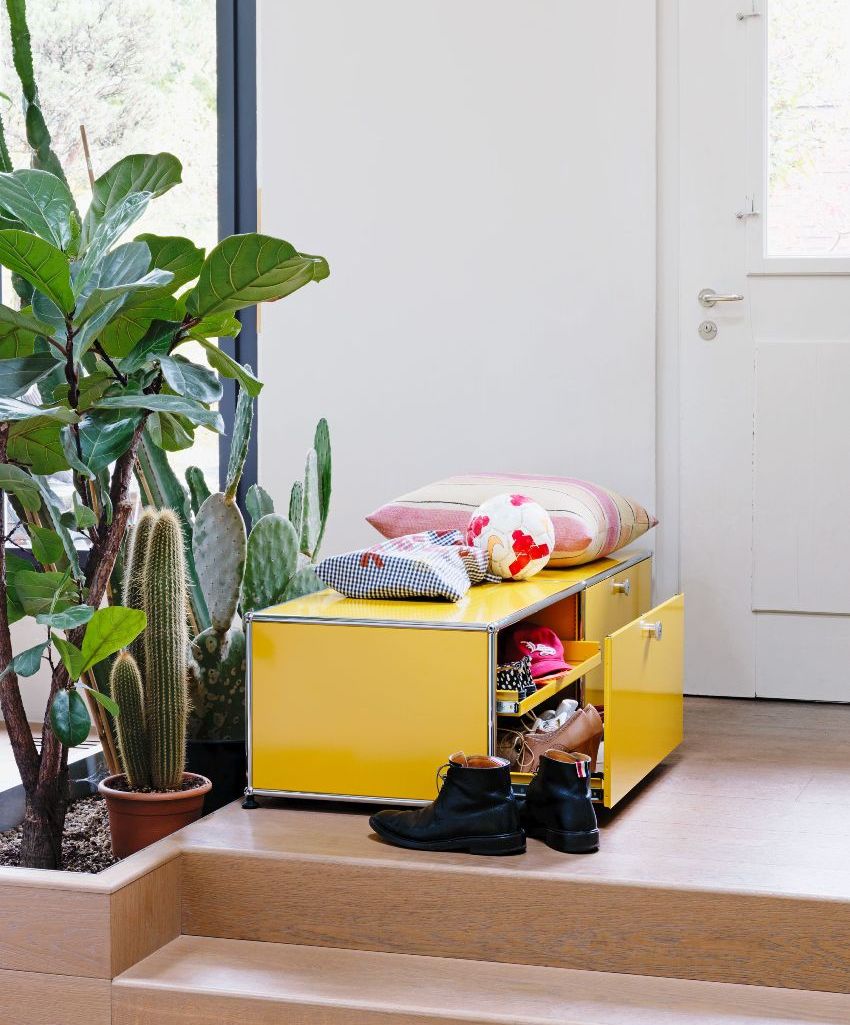
The important advantages of making furniture for the hallway with your own hands include the original and unique design
Of course, creating homemade furniture is not without some drawbacks. Firstly, the result will not always be able to meet expectations, since such products are not as perfect as the store options. Secondly, the manufacturing process requires a considerable amount of effort and time. Thirdly, in the course of work, a lot of dust and dirt is formed, so households will have to stay in their rooms for a long time.
DIY hallway design: photo interiors, requirements for furnishing
Furniture in the hallway should be compact, but roomy. It is necessary to choose the exact dimensions, as well as to determine the internal filling. It is desirable that there are as many boxes and storage compartments as possible, however, it is imperative to take into account the area of the hallway so as not to overload the interior. In addition, the design of this room should correspond in style to the interiors of other rooms.
When choosing furniture for the hallway, special attention should be paid to such a criterion as practicality. For small spaces, standard furnishings are suitable, including multifunctional furnishings. Most often, such furniture has compartments for storing shoes and clothes.
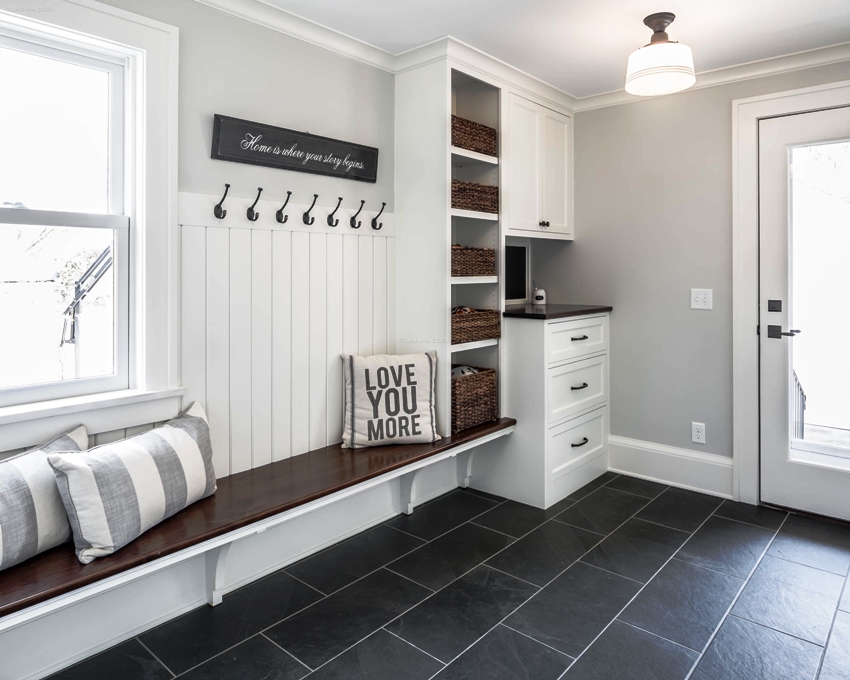
You can purchase a ready-made set of materials in stores, which you just need to assemble yourself at home
To reach a compromise between external attractiveness and spaciousness, you should pay attention to the drawings of do-it-yourself wardrobes with a corner structure. From the outside, such products look compact, but due to the great depth they are quite roomy.
Important! If a large family lives in the house, you should make sure that for each inhabitant there is a place to store things in the hallway. Shelves and hooks can be used for this.
Dirt from the street often gets into the hallway, so experts do not recommend using light-colored materials as decoration for walls and floors, as they will get dirty too quickly. An exception are rooms with a limited area that require visual expansion of space. In this case, the use of light colors is allowed, but it is advisable to select coatings that are easy to clean. In order not to bring excess dirt from the street into living quarters, it is necessary to provide in the hallway a place to store bicycles, umbrellas and strollers.
Furniture design, which requires originality, is of no small importance. Creating a hallway made of wood with your own hands, you can, relying on your own taste, bring something new into the interior of the room and make it individual. Such furniture, in contrast to factory products, which go on sale in large quantities, will look exclusive.
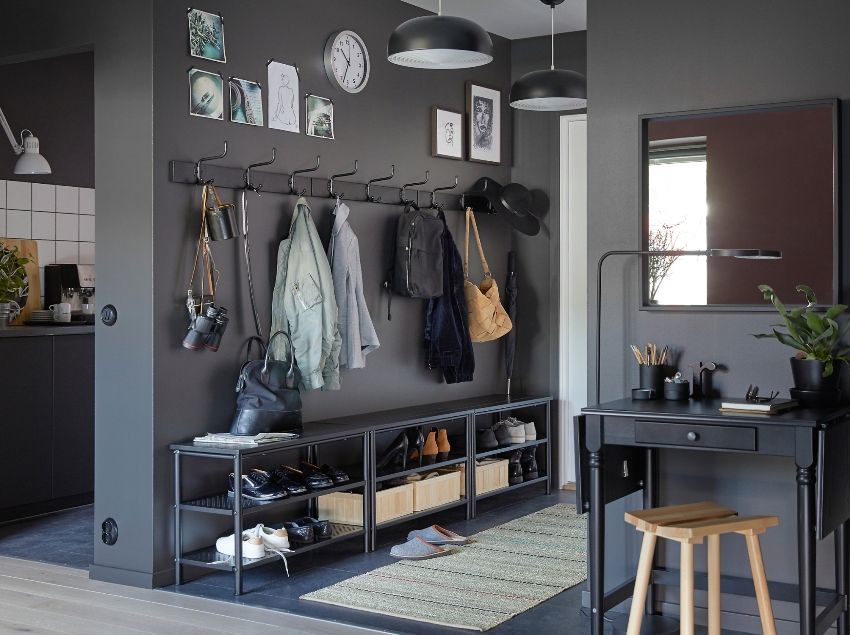
Materials for finishing walls and floors in the hallway in dark shades will be more practical to use
How to furnish a hallway with your own hands: photos of interiors with a convenient arrangement of furniture
The choice of items for future furnishings directly depends on the size of the room. If there is a sufficient amount of free space, you can make a large wardrobe in the hallway with your own hands, organize a dressing room, put a sofa and hang shelves. Spacious rooms are much easier to furnish. They allow you to realize almost any creative idea.
For medium-sized hallways, you can choose a standard set of furniture, which includes:
- wardrobe;
- soft seat or ottoman;
- chest of drawers or cabinet for storing small items;
- wall shelves.
The most problematic option for designers is small hallway... In such a room, you need to accommodate all the essentials, but not overload it. In such cases, it is worth giving preference to hallways without a closet. Instead, a compact design is installed, complete with a flat clothes hanger and vertical shoe shelves. For a comfortable change of shoes, you should provide a small seat in the room, for example, a pouf.
Since the limited space of a small hallway will not allow you to install a bedside table for storing small things, you should limit yourself to a small shelf.
Helpful advice! If you fix the mezzanine to the ceiling, you can organize a convenient storage system for things that are not used too often.
Styles of decoration of hallways in the apartment: decor photos and color schemes
The color scheme of the hallway can be anything. This is the advantage of homemade products. With the help of paint, the finished furniture can be given any shade. There are other ways to decorate by gluing various materials:
- wallpaper that repeats the pattern on the walls in the hallway;
- canvases decorated with photo printing;
- decorative stickers;
- automotive film.
If you want to emphasize the natural beauty of natural wood, the furniture can be coated with a varnish. Such a decoration option as aging of the material is also widely used. The result is retro-style furniture.
It is advisable to give preference to light shades, since dark interior items look too bulky and massive. The optimal colors for furniture are beige, walnut and light brown.
If there are no windows in the hallway, wallpaper of white, yellow or orange shades will help to give the interior lightness and airiness. For floor coverings, choose natural colors, for example, brown, beige, walnut. They blend beautifully with white ceilings. If tension structures will be installed in the hallway, you can choose bolder color options for the ceiling, for example, peach, light yellow or cream.
To create a retro-style hallway, the following elements are taken as a basis:
- antique styled interior items;
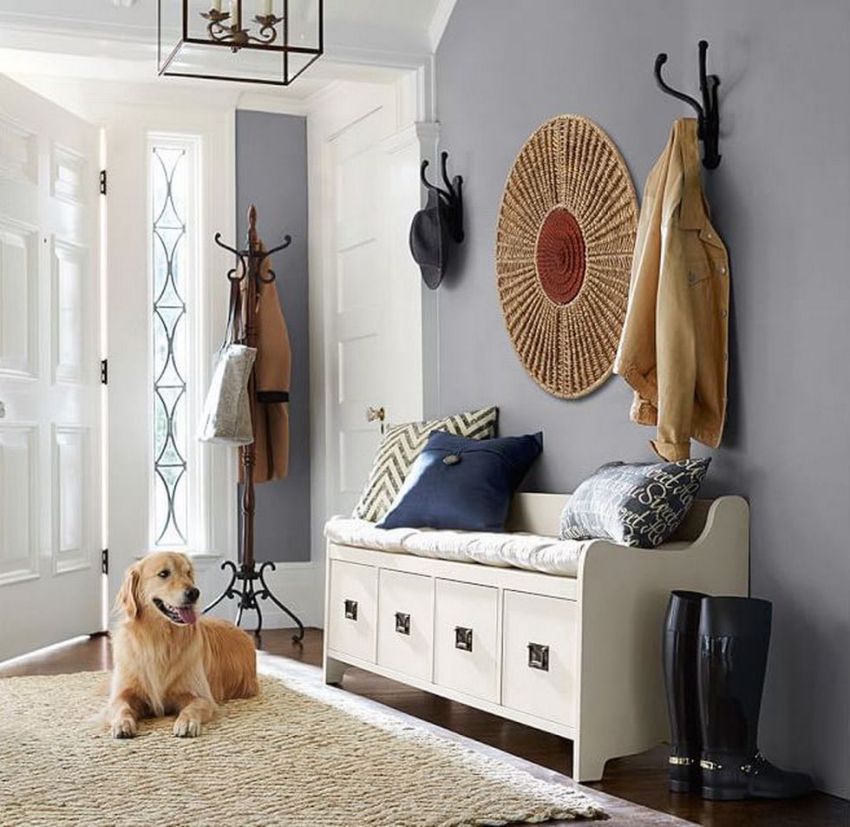
When choosing a color, it is better to focus on light shades, since often the hallway is small in size, and dark furniture creates the impression of a cluttered space
- vintage furniture accessories (handles, hooks, decorative accessories);
- an old chest that will be used not only for storing things, but also as a seat;
- a large mirror decorated with a carved frame;
- vintage patterned carpet.
Modern style is based on a lot of light and space. Therefore, mirrors, light shades and glass surfaces should be used as the basis for the interior. You can decorate the walls with mirror compositions, make a bright ottoman in the hallway with your own hands and install lamps that have an original design.
Helpful advice! As a decorative addition, you should use an unusual shoe rack and hatbox, flowers in a pots or a large plant in a floor pot.
Hallway materials: how to make the right choice
Many owners of houses and apartments, as well as novice craftsmen, are interested in how to make a hallway with their own hands, limiting themselves to minimal costs. It is not necessary to use natural solid wood for making wooden furniture. It not only has a high cost, but is also quite difficult to process. The construction market has a wide assortment, so you can easily pick up inexpensive materials that are practical and of good quality.
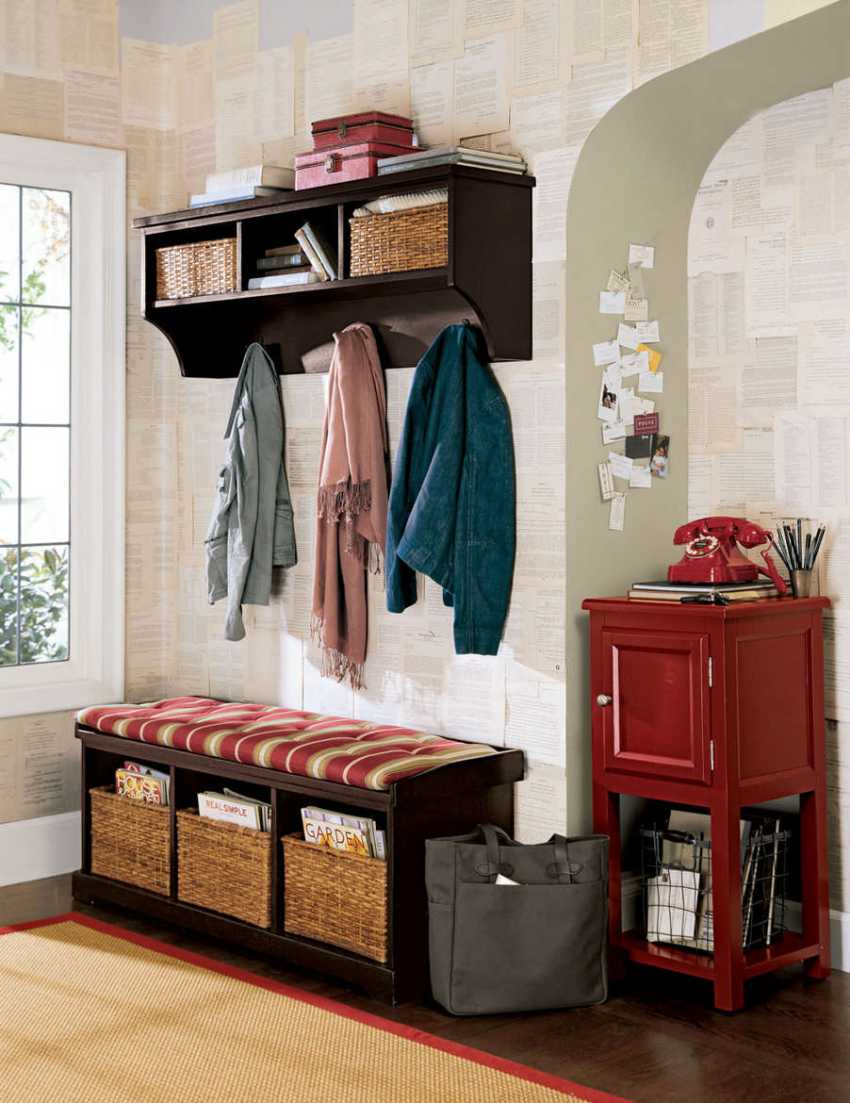
In order to start the process of decorating the hallway, you should carefully prepare and stock up on everything you need
Experienced craftsmen and manufacturers often prefer laminated chipboards, which have many advantages:
- low cost;
- ecological cleanliness;
- high reliability;
- excellent strength characteristics;
- ease of processing.
Wood boards are lightweight, thanks to this, when making pencil cases, bedside tables and built-in cabinets in the hallway with your own hands, you can refuse reinforced fasteners, and also exclude part of the fittings. This material has many textures, which allows you to expand the range of design solutions. Plywood sheets are considered no less light and durable. They keep their shape stably, while their price is much lower than the cost of wood.
To reduce the cost of furniture as much as possible, you can resort to using MDF panels for the hallway. They are in many ways similar to chipboard, although the pattern of wood fibers on them is much worse, as is the quality of the material itself. On sale you can find MDF panels that imitate valuable wood species.
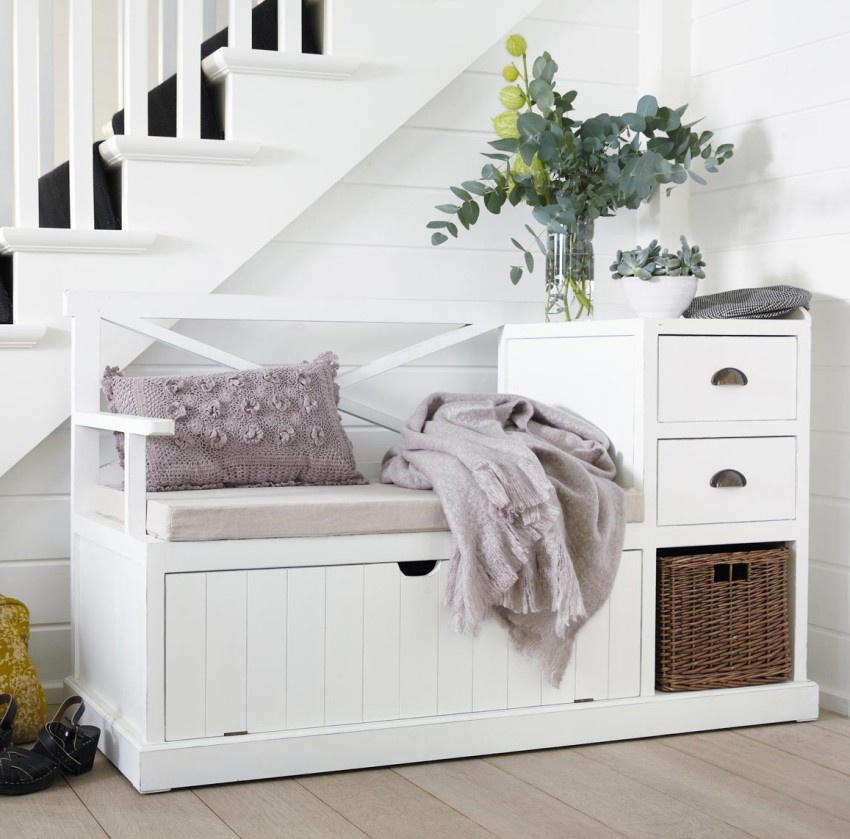
When making furniture for the hallway, it is not necessary to use a natural solid wood; it can be replaced with cheaper counterparts
Advantages of MDF panels:
- easy to process;
- show resistance to moisture;
- allow you to create many interesting furniture designs;
- fire resistant.
Related article:
Hallway: renovation of the premises and the sequence of work
Interesting ideas and examples of successful design options in various styles. Practical advice on the choice of finishing materials for walls, ceilings and floors.
Good performance characteristics are inherent in fibreboard. Products of high and medium density are perfect for creating load-bearing parts for a do-it-yourself built-in wardrobe in the hallway.
For the production of the front of the furniture, not only wood can be used. Glass and sheet materials such as MDF or chipboard are also suitable. In addition, laminated panels are used, and their surface can be ordinary, mirror, or have a film coating.
Note! Mahogany is considered the most durable material. Alternatively, you can use Karelian birch or beech.
DIY hallway drawings: photos and diagrams furniture designs
Before assembling the hallway, you need to carefully think over all the details and draw up a detailed scheme that will help in further work. This drawing will be used as a guide when cutting the material.
The wardrobe layout with dimensions is drawn up in the following order:
- The dimensions of the cabinet are determined, taking into account the place where it will stand. If furniture will be created for a hallway in an ordinary apartment, material with a length of 2.77 m is usually used to make the walls.
- A sketch of the product is created on paper.
- The inner space of the cabinet is divided into storage sections that can be horizontal or vertical.
- Areas for the installation of drawers are determined.
- The dimensions of the sashes on the sections that will be closed (if they are provided for by the design) are calculated.
- Places of mezzanines are outlined.
In addition, you will need to designate the ends where the edge tape is glued, select fittings and enter the dimensions of all elements in the drawing.
The main types and drawings of wardrobes with dimensions
The main function of the wardrobe is to store clothes, shoes and hats. There are several varieties of these designs:
- freestanding;
- built-in;
- corner.
Freestanding wardrobes are massive and spacious designs with a complete set. They have walls, floors and ceilings and doors. Such furniture can be easily disassembled, therefore, if desired, it can be easily moved to another place. Corner units are suitable for small square or rectangular hallways. The back wall in them can be used to accommodate shelves.
When making a built-in wardrobe in the hallway with your own hands, it should be remembered that, unlike previous options, this type of construction does not have ceilings and back walls. Internal equipment consists of shelves, partitions, side walls and doors.
For one person or a small family, a cabinet with two sections and one door will be enough. Inside, you need to provide shoe boxes or special shelves, sections for hats, compartments for small items, as well as stands for umbrellas and hats.
Important! If the depth of the shelves is large, the distance between them should also be large.
When creating do-it-yourself drawings and diagrams for the hallway, you need to take into account some points:
- the optimal width of the shelves is 80-90 cm (if the hallway is very cramped and small, this figure can be reduced to 40 cm);
- a crossbar for hangers is installed across the cabinet structure;
- be sure to provide decorative shelves for small items;
- the height of the structure must be at least 1.4 m;
- the height between the shelves varies between 25-35 cm.
In a large hallway, you can make a two- or three-door wardrobe, which is suitable for storing not only shoes and clothes, but also towels, magazines, bed linen, etc.
What can be the shelves in the hallway: types of structures
In the absence of experience and skills in making furniture, you can limit yourself to creating a shelf for the hallway. Anyone can handle this task.
Taking into account the functional purpose, the following types of shelves are distinguished:
- for shoes;
- housekeepers;
- for bags;
- for storing small items;
- for hats;
- for newspapers, receipts, mail, etc.
To fix the shelf in the hallway, it is not necessary to master some technical subtleties. Therefore, when creating this piece of furniture, the main focus is on the appearance. The structure can be open or closed. In the second case, the items on the shelf are protected from dust.
It is recommended to increase the functionality of the shelf by adding additional baskets or drawers to it. These elements can be retractable or completely removed. The corner structure will save space in the hallway. It is usually attached to the end of the cabinet.
DIY technology for making a wall hanger in the hallway
For work, you need wooden boards of the same length. The construction will consist of several blocks.
To make a hanger for a hallway with your own hands, you need to follow these steps:
- Spread out on the surface of the board so that there is free space between them.
- At the top, a rail is attached at the same level where the clothes hooks will be fixed.
- At the bottom, the boards are connected using a strip.
- A shelf for hats is made and attached to the hanger over the hooks with self-tapping screws. The length of this element must match the width of the hanger.
- Clothes hooks are symmetrically installed in the upper part.
- The finished hanger is attached to the wall.
Helpful advice! To prevent hats from falling off, ribs should be installed on the sides of the shelf.
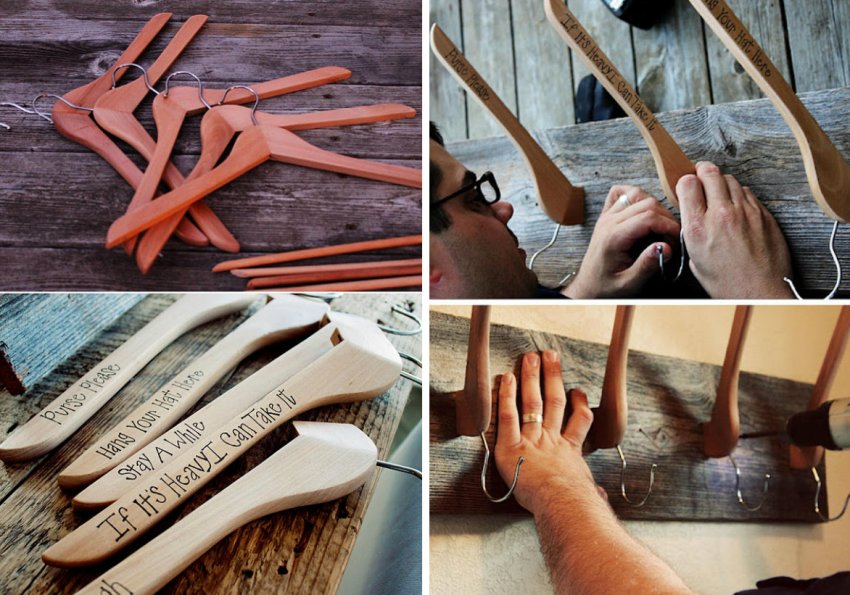
If there is no experience in creating hangers of complex designs, then it is better to start with simpler models.
Manufacturing instructions and drawings of the corner cabinet and compartment
Having decided on the model of the future cabinet and its design, you need to complete the drawing.In order not to do it yourself, you can find a ready-made version on the network and make your own adjustments.
In addition to materials and diagrams, the following tools will be required for work:
- tape measure and pencil;
- construction knife;
- fasteners (bolts, screws, screws);
- furniture fittings;
- sandpaper;
- jigsaw or saw;
- screwdriver or screwdriver.
You will also have to purchase finishing materials and decorative items to decorate the wardrobe.
Step-by-step manufacturing of a compartment wardrobe in the hallway with your own hands
If there is a niche in the hallway, you can limit yourself to making a built-in wardrobe by installing shelves and a sliding door system in it.
The process of creating a wardrobe with side walls is more complicated:
- The frame part is made of wood.
- Markings are applied to the walls and floor and holes are made at those points where the frame will be fixed.
- Inside the installation of rails intended for shelves is carried out.
- Shelves are cut from plywood sheet.
- As a cladding for the side parts, drywall is used, which is subsequently painted or pasted over.
- Guides are installed on the floor and ceiling.
- The doors are being installed.
You need to make sure that the doors move freely. If necessary, their position can be adjusted using the screws.
The principles of creating a corner cabinet with your own hands
To make the corner cabinet more stable, it is advisable to use solid materials for its manufacture. For this, plywood sheets or chipboard are suitable. The product will consist of two parts connected at right angles to each other.
The creation of a corner cabinet is performed in the following sequence:
- A drawing is drawn up with the dimensions of all cabinet elements.
- With the help of an electric jigsaw, all the necessary parts are cut out of the chipboard.
- On the front side of one of the panels, holes are formed for dowels, and in the end part of the other, for confirmation.
- The dowels are processed with glue, the sidewalls are assembled.
- Shelves are mounted on confirmations, as well as hooks for clothes.
To save space in the hallway, you can fix a mirror on the door or turn an ordinary corner wardrobe into a compartment by installing a sliding system.
It is easy to cope with such a task as the manufacture of furniture on your own, since there are many ready-made drawings of the simplest models on the Internet in the public domain. With a little imagination and patience, even a simple hanger can be turned into a unique piece of furniture.

