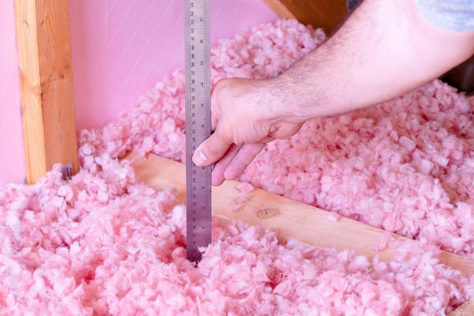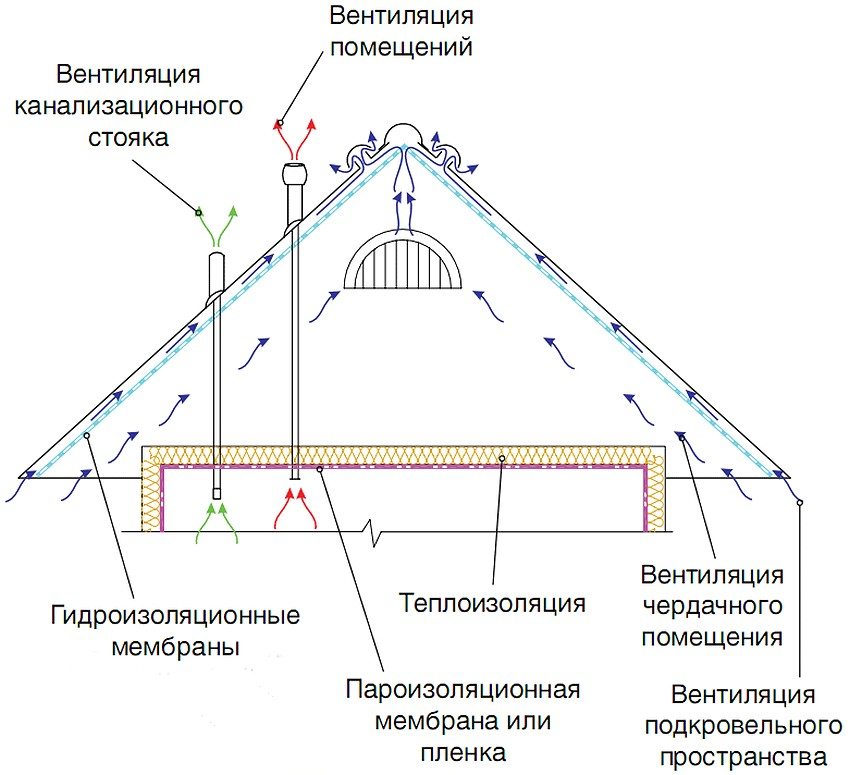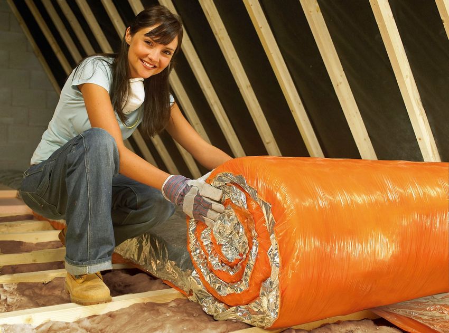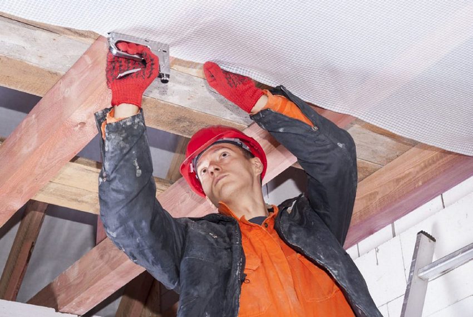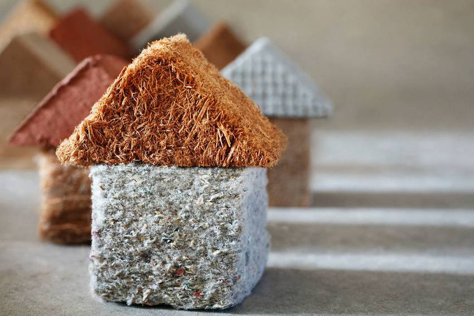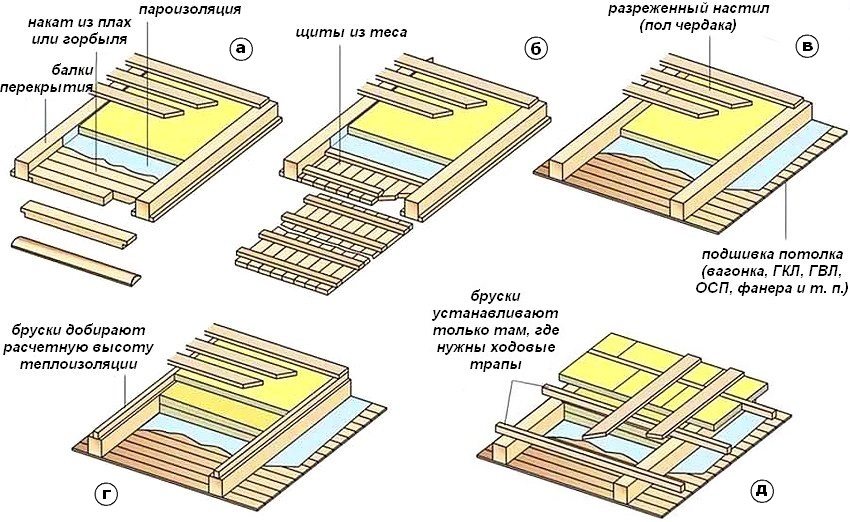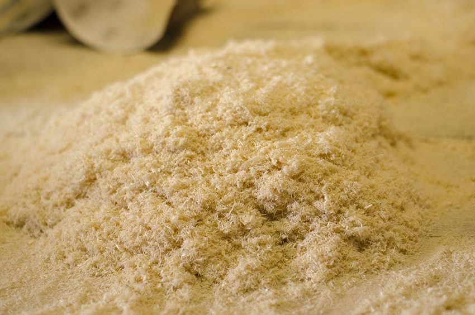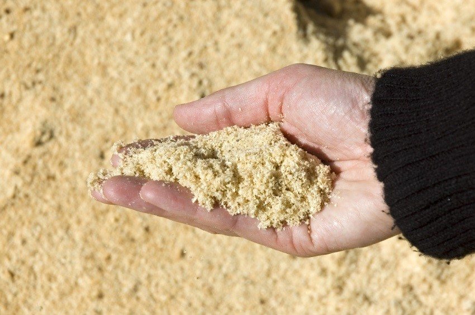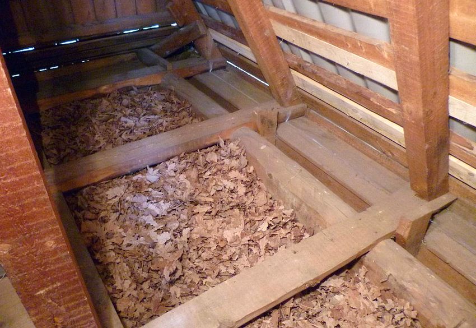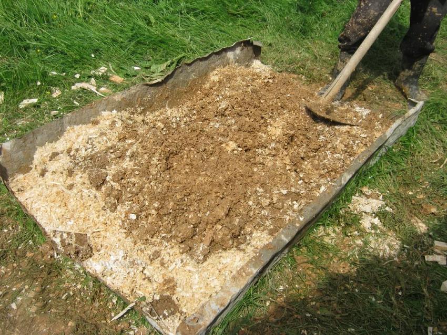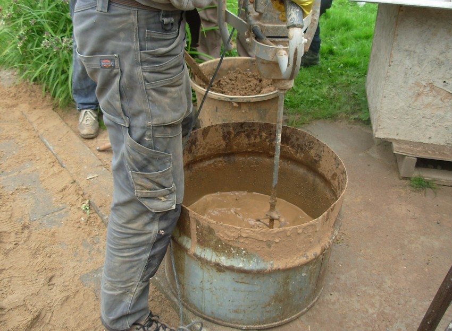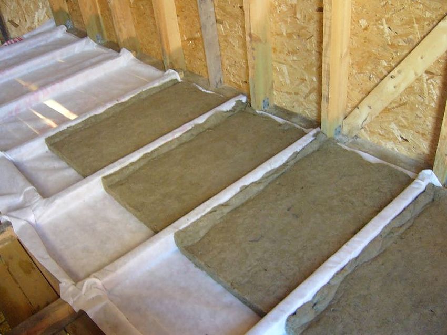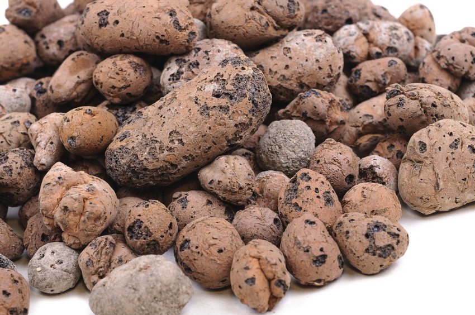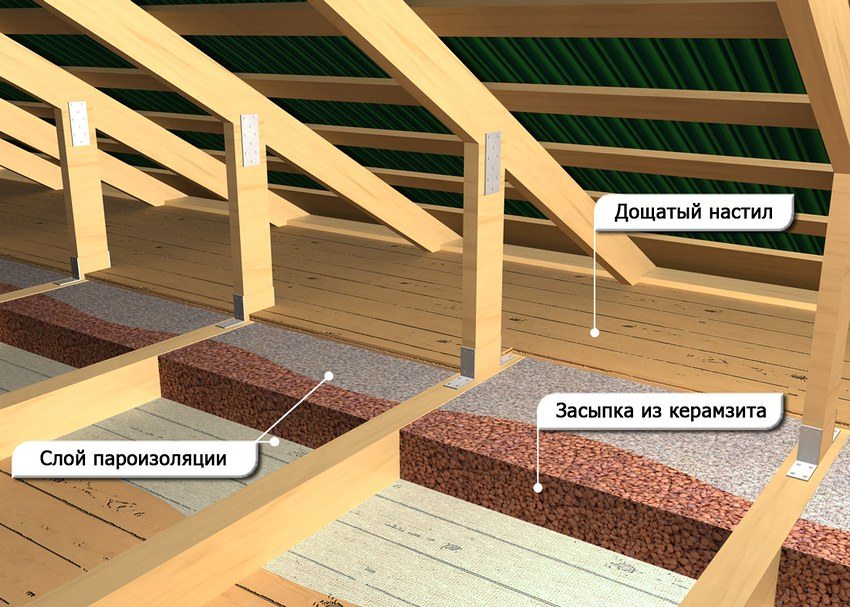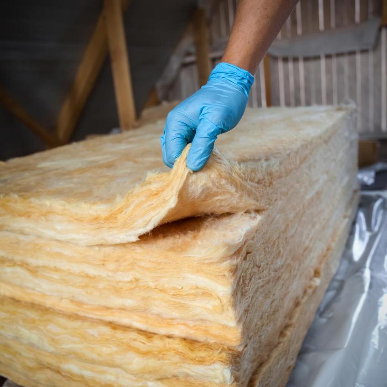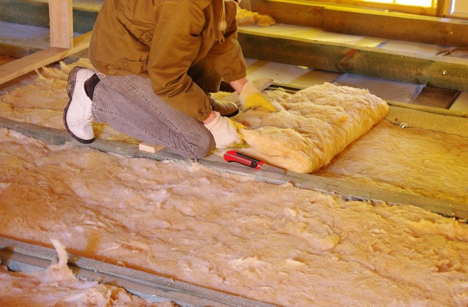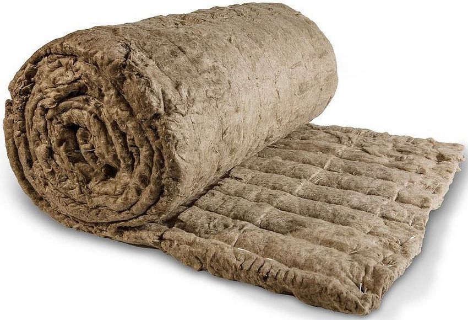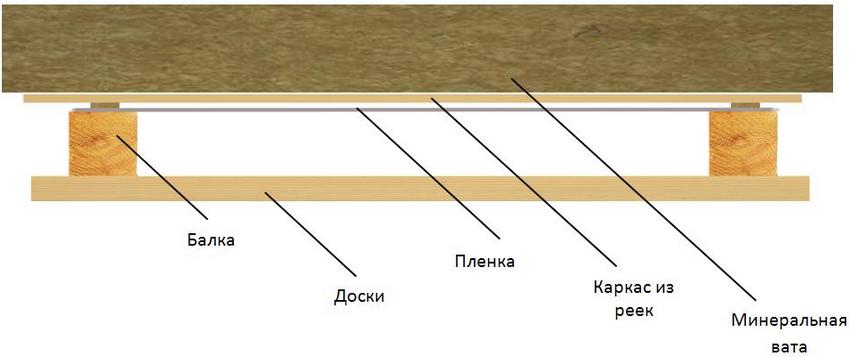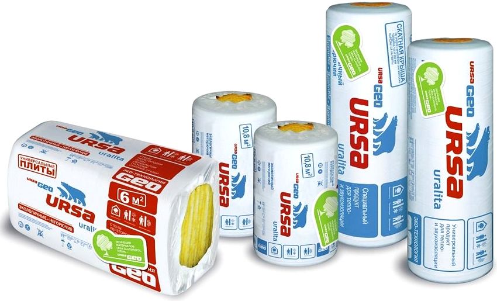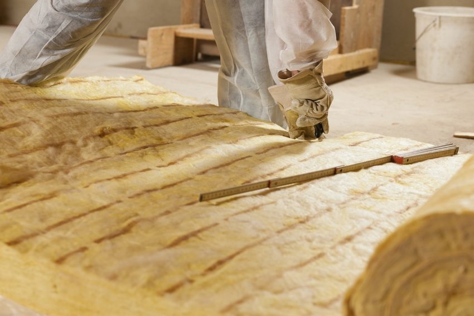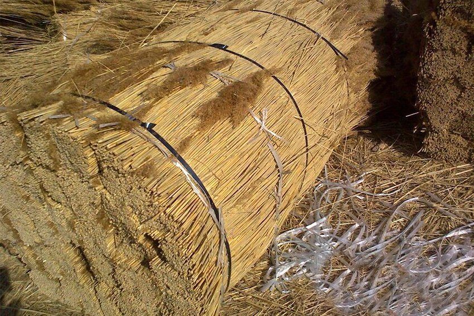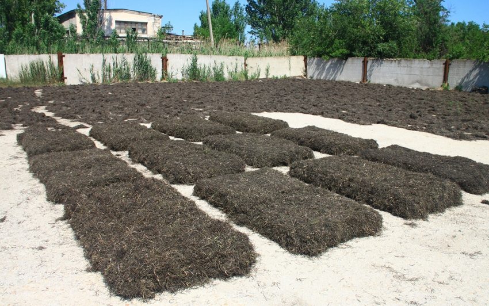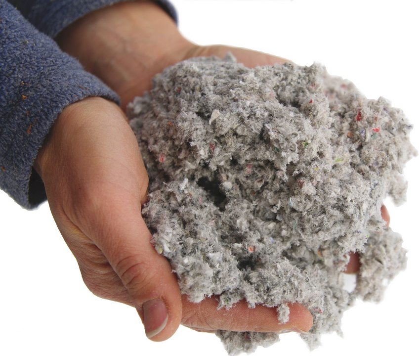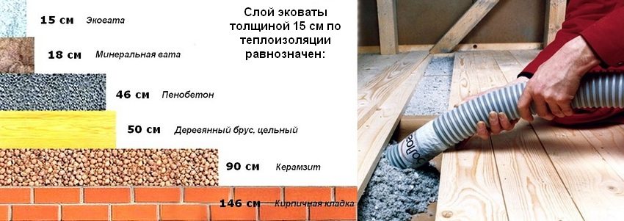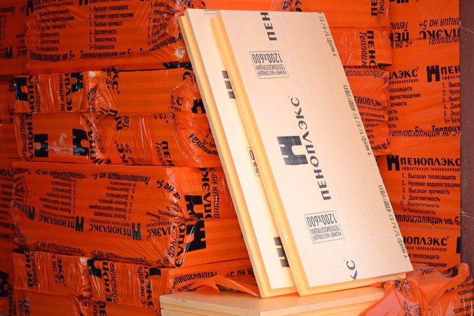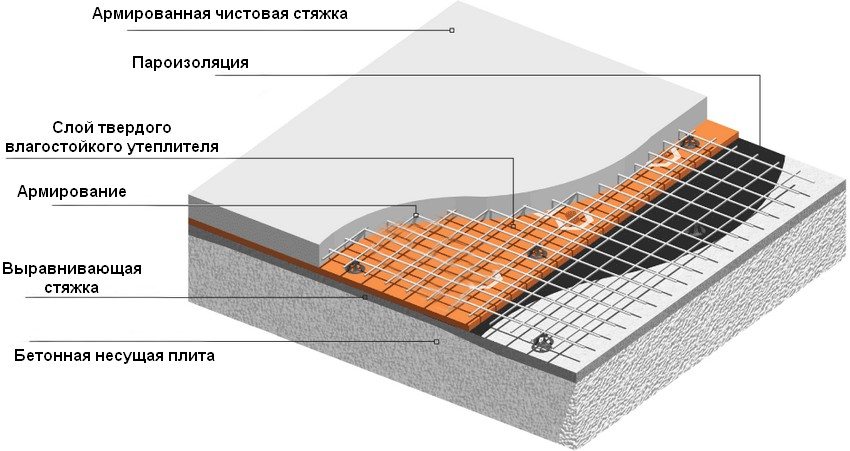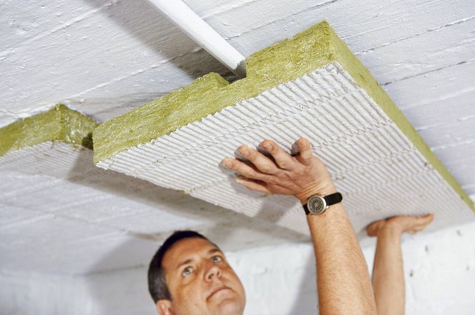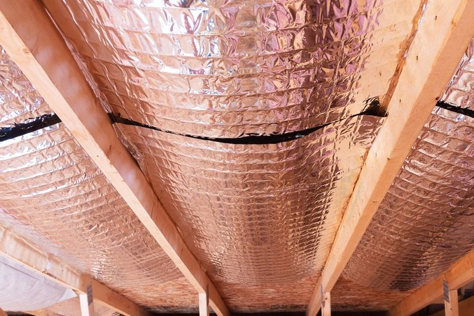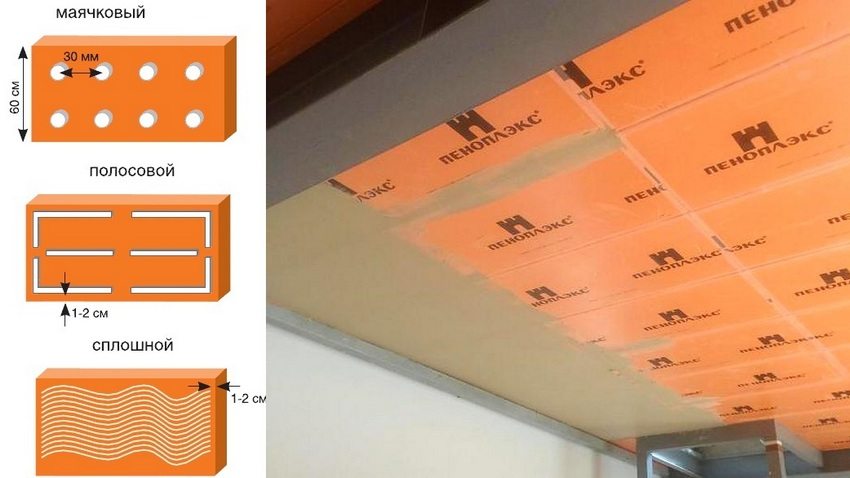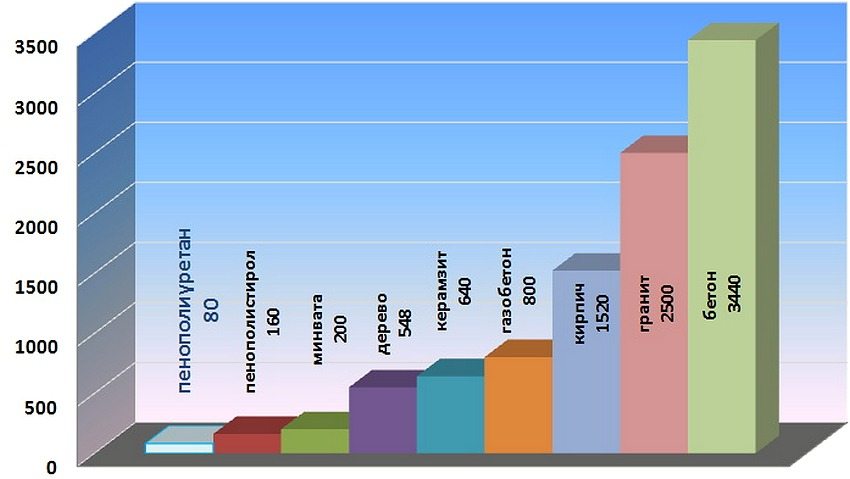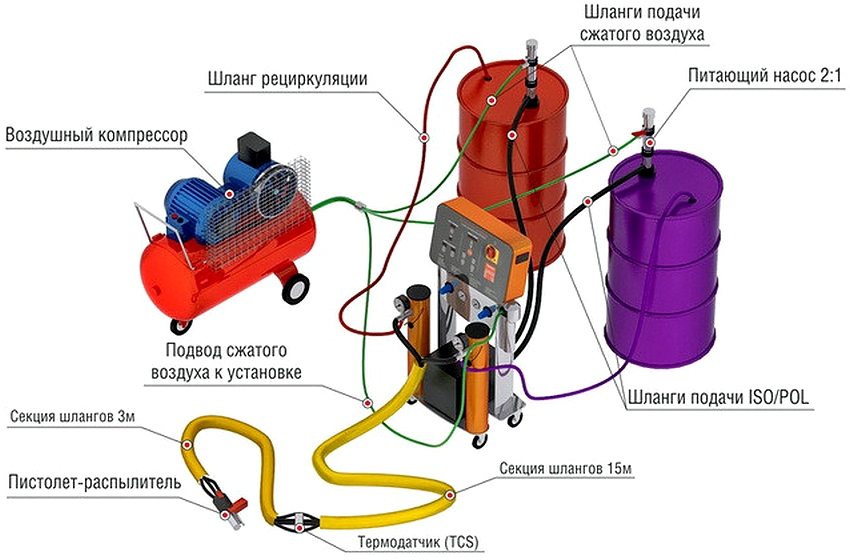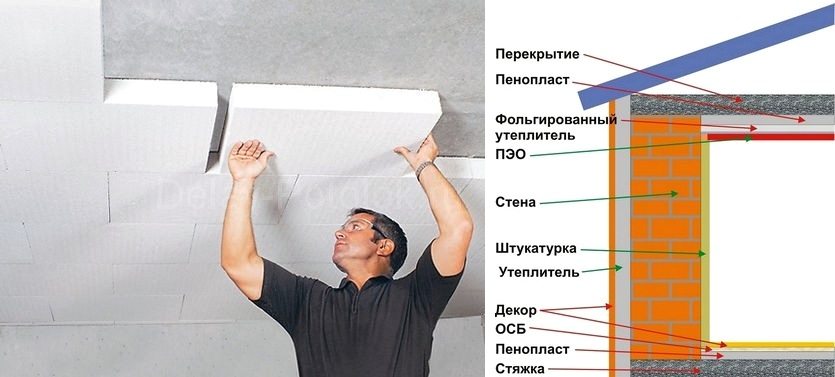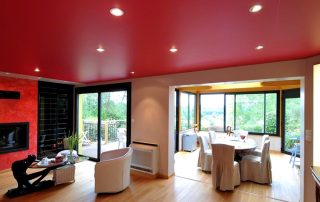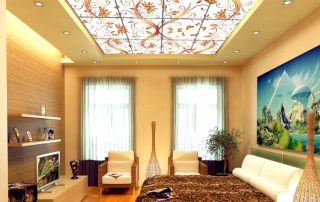Today, almost all residential buildings are equipped with electrical or gas heat-generating equipment, which is located even in garden and country houses, where people live only seasonally. Most of the temporarily operated buildings are equipped with inexpensive cold-type roofs. The subsequent insulation of the ceiling in a house with a cold roof is done in order to create obstacles to the escape of heat from the living rooms.
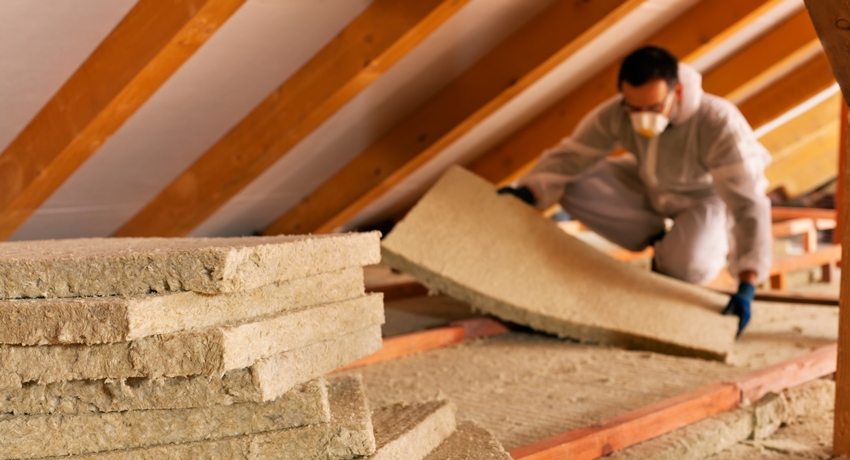
The cold-type roof has a relatively low weight, and its installation will be cheaper and easier than the insulated version of the roof structure
Content [Hide]
- 1 Ceiling insulation in a house with a cold and warm roof: specificity of structures
- 2 Methods for insulating the ceiling in a wooden house
- 3 What insulation for the ceiling in a wooden house is better to use
- 3.1 The use of natural materials for insulation
- 3.2 Insulation layer thickness: information for calculations
- 3.3 The easiest way to create thermal insulation using sawdust
- 3.4 Other effective ways to insulate the ceiling with sawdust
- 3.5 Using clay as insulation for the ceiling
- 3.6 The use of expanded clay for ceiling insulation
- 3.7 Expanded clay and ecowool: comparative characteristics
- 3.8 Ceiling insulation technology with expanded clay
- 3.9 Features of ceiling insulation with mineral wool in a private house
- 3.10 Characteristics and properties of slag
- 3.11 Specificity of thermal insulation of ceilings with mineral wool: the use of glass wool
- 3.12 Basalt wool as insulation: properties and features
- 3.13 The scheme of insulation of ceilings with mineral wool: the use of cotton wool "Ursa"
- 3.14 Scheme of application of Ursa mineral wool on wooden floors of an attic
- 3.15 Thermal insulation with natural materials: the use of reeds and algae
- 3.16 Ecowool and the scheme of using cellulose material
- 3.17 "Dry" and "wet" technologies for insulating the ceiling of a private house with ecowool
- 3.18 Warming procedure using penoplex
- 4 Ceiling insulation technologies in a private house from the inside
Ceiling insulation in a house with a cold and warm roof: specificity of structures
The organization of the roofing part of the cottage and the choice of general parameters for the roof is carried out on the basis of how the building will be used in the future.
The general parameters of the roofing part of the cottage include:
- shape and type of roof;
- type of material for roofing;
- rafter system diagram;
- the specificity of the space under the roof;
- the absence or presence of a layer responsible for thermal insulation.

A warm roof is usually installed in houses intended for living in them throughout the year, a cold one - in buildings used seasonally
Note! When building country houses, two types of roofs can be used: cold and warm. Each of these designs has its own characteristics. They will subsequently affect the further operation, therefore, it is worth considering the choice of a roof even at the stage of design development of the building.
A warm roof is a type of structure that provides for full-fledged insulation of slopes. Its installation is carried out in the event that the room located under the slopes is used as a living space. Today, a fairly large number of projects of modern houses include the use of an attic space for equipping living rooms.
Roofs of this type are recommended to be installed in cottages and houses that are operated and heated all year round. This will allow you to eliminate heat loss through the slopes. At the same time, one detail should not be overlooked: the costs of installation work and the purchase of materials in these circumstances are much higher than in the construction of a cold-type structure.
Features and specificity of the cold roof
The cold roof has a slightly different structure, since the usual scheme is not used for its construction, where the layering of materials is carried out in the following order:
- waterproofing;
- thermal insulation;
- roof.
The cold type of construction is used in those houses in which the space under the roof is not residential and is not heated in winter. Essentially, a cold roof structure is a rafter system. On top of it, the installation of a waterproofing layer and roofing material is carried out.
This type of roof has a light weight, is accompanied by low construction costs, and the installation system is much simpler than when arranging a warm design option. Therefore, a cold roof can be considered as a practical and budgetary way of organizing a roof for a country house.
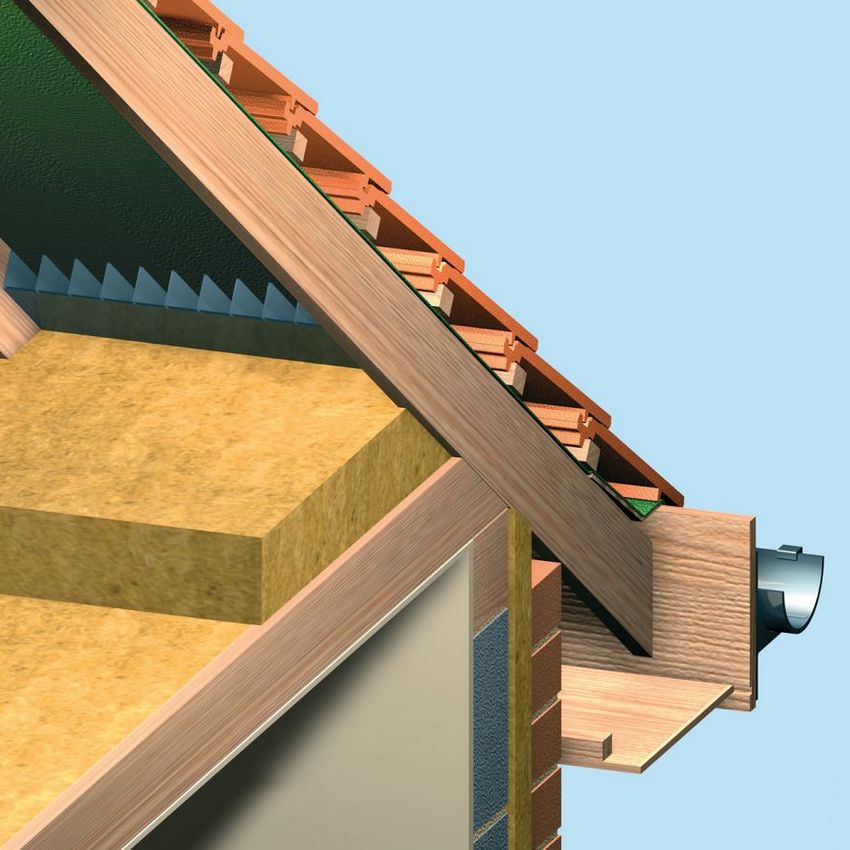
It is possible to insulate the ceiling in a house with a cold type of roof either with your own hands or by entrusting the process to specialists
Note! If there is no heating in the attic, the air in this area acts as a kind of buffer, which reduces heat losses. In accordance with the principle of operation of such a phenomenon as convection, warm air that rises from the heated rooms located below is gradually cooled. As a result, the internal heating of the slopes does not occur, which excludes the possibility of ice formation on them.
To preserve heat and reduce fuel costs ceiling insulation, placed under a cold roof, is most often carried out by installing fibrous or filling-type heat-insulating materials. This procedure can be considered the most effective, since the streams of heated air always rush upward.
The advantages of insulating the ceiling area under the roof
Of course, the issue of insulation should be decided at the stage of building design. However, if necessary, this procedure can be performed after construction, for example, if the house is old and it was not provided with thermal insulation.
If you insulate the ceiling in a house with a cold roof (especially for timber structures), you get a certain benefit:
- The insulation material will provide additional sound insulation, so the residents of the house will not feel discomfort if the street is noisy, it is raining heavily, or there are sharp gusts of wind.
- In summer, the insulation will prevent heated air from entering the house from the street. This will allow maintaining a comfortable microclimate in the premises.
- In winter, the insulation material will prevent heat from escaping outside.

The thermal imager will help in identifying problem areas in the room through which heat losses occur
To insulate the ceiling area in a wooden house, you can seek qualified help from specialists. However, the most profitable option in terms of price and quality is to do this procedure with your own hands.
Helpful advice! Insulation of the cottage can be done independently. The main thing in this case is to study the issue well: to get acquainted with the properties of various materials, their disadvantages and advantages, to study the specifics of the technology of insulation with their use, arm yourself with step-by-step instructions and video materials.
Methods for insulating the ceiling in a wooden house
Effective insulation can reduce the cost of heating a country house by almost 30% by reducing heat losses. This procedure will significantly save money from the family budget.
Installation of heaters can be carried out in two ways: from the side of the floor from below or from the side of the attic area.
The most correct and effective technology for insulating the ceiling area under a cold roof is the method of installing heat-insulating material from the attic side. In most cases, the ceiling structure is made of wood, which has thermal insulation properties.
After the installation of the insulation on the attic floors has been carried out, the surface of the subfloor is formed on top of this area. When insulating the room from the attic side, filling materials or roll materials can be used.
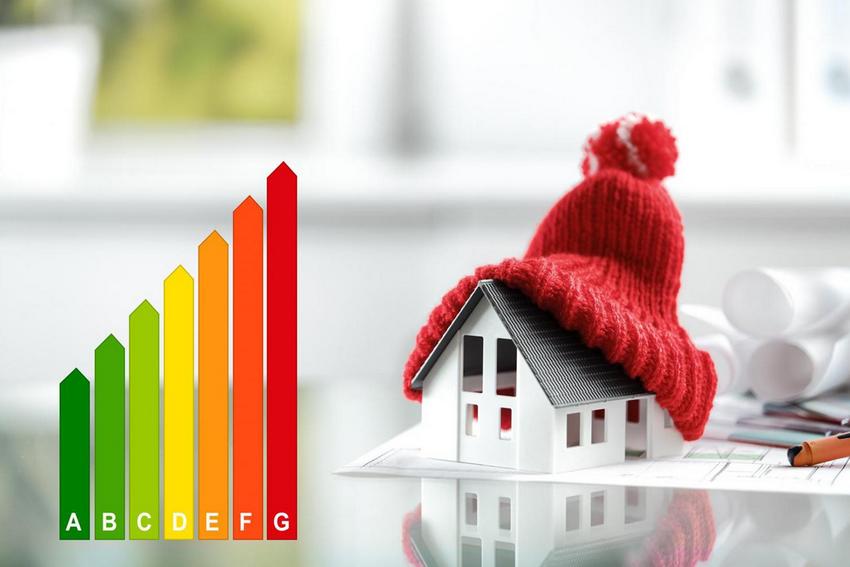
Thermal insulation of the ceiling in a house with a cold roof will significantly reduce heating costs
Features of insulation from the side of the lower floor
Insulation works from the side of the floor are carried out if:
- reconstruction of old buildings with ready-made attic floors is in progress;
- no access to the attic space.
Technology implies installation:
- frame structure made of wooden slats or metal profile elements;
- insulation material in the form of plates;
- drywall as cladding.
This method has a significant drawback. Due to the installation of the frame and cladding, the amount of free space in the room is significantly reduced (the ceiling height is reduced). Moreover, the installation work at the top of the room requires more time and effort.
Helpful advice! High-quality and effective thermal insulation can only be achieved in a comprehensive manner. To solve problems with heat loss in a building with a cold type of roof, it is recommended to insulate all openings, including door and window openings, as well as the floor. Using a thermal imager, you can identify the most problematic areas. Areas painted yellow and red should be carefully insulated, since it is through them that the heat goes out.
Considering that this method of insulation is less effective, experts recommend performing it only when it is not possible to reduce heat losses by another method. For example, to avoid the dismantling of floors.
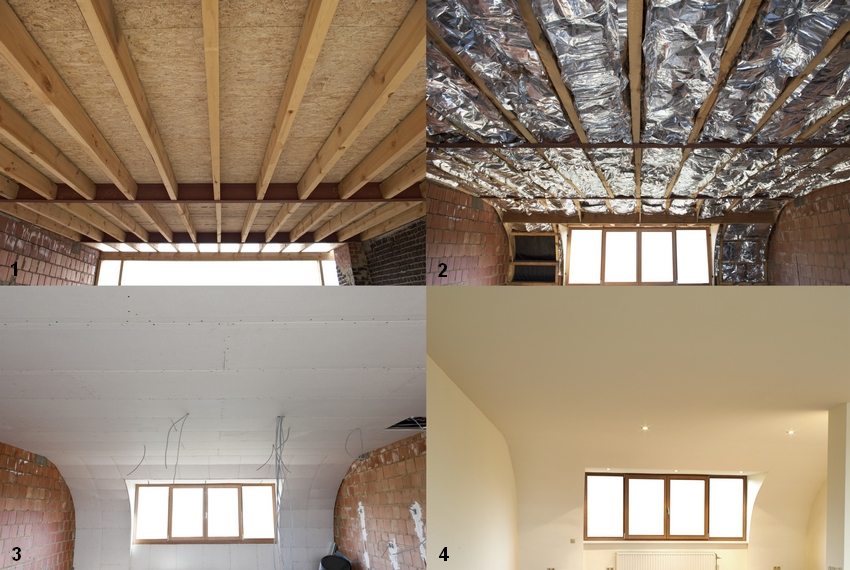
Insulation of the ceiling in a house with a cold roof from the side of the lower floor: 1 - preparing the ceiling for insulation; 2 - installation of insulation; 3 - plasterboard sheathing; 4 - finishing works
Popular materials and requirements put forward to them
The building materials market offers a lot of insulation for private houses. To determine the choice of material, it is necessary to analyze the range of heaters for compliance with the basic requirements.
Selection criteria for materials:
- Thermal conductivity (materials with the lowest thermal conductivity are considered the best).
- Moisture resistance (this parameter is of particular importance if the insulation is being installed from the outside, and the roof covering has already worn out enough).
- Durability.
- Environmental friendliness (materials should not pose a hazard to human health).
- Flammability level (non-flammable or slightly flammable materials should be used in the process of insulation work).
The most popular heaters are:
- expanded clay;
- small shavings or sawdust;
- all types of stone wool;
- cellulose-based ecowool;
- expanded polystyrene;
- Styrofoam;
- polyurethane foam (sprayed type of material).
What insulation for the ceiling in a wooden house is better to use
Warming of the ceiling area from the attic side is carried out by laying heat-insulating material over the ceiling or inside its voids (if any).
The choice of material and the technology of its installation completely depend on the type of floor, which can be concrete or wood. Concrete is insulated using dense materials in the form of slabs or mats and heavy fill-type insulation. For wooden floors based on logs, lightweight materials of the filling type or roll should be used.
The use of natural materials for insulation
In addition to heaters made on a natural and artificial basis, materials of natural origin are used for insulation work.
Such materials include:
- sawdust;
- clay;
- seaweed;
- reeds;
- needles;
- hay;
- old foliage;
- straw, etc.
Note! These types of materials (with the exception of sawdust) are highly susceptible to decay processes. Therefore, thermal insulation with their use will be short-lived.
Warming with small shavings or sawdust is considered one of the most ancient methods of improving the microclimate in residential premises. In those regions where the woodworking industry is developed, this type of material can be bought for a penny, and in some cases even get it completely free of charge, if you agree with the factory. Often, woodworking enterprises themselves do not know how to get rid of sawdust, so there should be no problems with purchasing insulation.
It is recommended to use sawdust to organize a heat-insulating layer over wooden floors. The only drawback of this insulation is its flammability. But this disadvantage can be compensated by using various installation methods.
Insulation layer thickness: information for calculations
Insulation with sawdust will be effective only if the layer thickness is correctly selected. This figure is calculated based on the temperatures typical of the winter season in your area.
Table for determining the thickness of the sawdust layer:
| Material name | Interlayer thickness (cm) depending on the temperature index (ºС) | Weight, c / m³ (1 c = 100 kg) | ||
| -15 | -25 | -20 | ||
| Small chips | 6 | 8 | 7 | 3 |
| Sawdust | 5 | 6 | 5 | 2,5 |
In some cases, pellets made from small sawdust in the form of granules can be used as an insulation material.To reduce the flammability level, it is recommended to mix sawdust with fire retardants (specialized fire and biological protection agents).
In addition to sawdust and small shavings, more unusual materials of natural origin can be used for insulation.
Material thermal conductivity table:
| Material name | Conductivity coefficient | Weight, c / m³ (1 q = 100 kg) |
| Felt (various types) | 0,031-0,05 | — |
| Foliage (dry) | 0,05-0,06 | — |
| Tow | 0,037-0,041 | 1,8 |
| Moss | 0,04 | 1,35 |
| Needles | 0,08 | 4,3 |
| Straw mats | 0,05-0,06 | — |
| Cotton wool | 0,037 | 0,8 |
| Thin chips (stuffing) | 0,05-1 | 1,4-3 |
| Bonfire (various types) | 0,04-0,065 | 1,5-3,5 |
| Sphagnum (peat) | 0,05-0,07 | 1,5 |
| Sawdust | 0,05-0,08 | 1,9-2,5 |
| Straw (stuffing, cut) | 0,04 | 1,2 |
Helpful advice! For safety reasons, add additional insulation to the electrical cables. For this it is recommended to use corrugated tubes of the appropriate diameter.
The easiest way to create thermal insulation using sawdust
According to this method, the elimination of gaps that may be in the wooden floor is performed using clay. Its consistency should be slightly runny. After coating, the surface is sprinkled with a small layer of sand, since the clay can crack from excessive temperature after drying, violating the integrity of the thermal insulation layer. In such circumstances, sand will enter the cracks and seal the fractures.
Sawdust is a favorite habitat for small rodents. To avoid damage to the thermal insulation by mice, a layer of carbide with slaked lime is filled up. Then a layer of sawdust is formed. Depending on the climatic conditions in your area, the thickness of this insulation may vary. The minimum layer is 15-20 cm, but it is better to make an embankment with a height of 25-30 cm.
Since sawdust is quite easy to burn, they should be lightly sprinkled on top with waste slag. This must be done especially carefully in the area where hot communication systems are located, for example, a chimney. There is no need to lay anything on top of the thermal insulation. For convenience, if you are using an attic, you should put boards.
Other effective ways to insulate the ceiling with sawdust
Another technology requires protective measures to prevent moisture damage to the floor. To do this, you can take a waterproofing film that is laid on top of a wooden floor, or treat the entire surface with clay.
Helpful advice! Use a waterproofing sheeting that is capable of permeating steam particles from the side of the living room.
After that, the sawdust is mixed with cement and diluted with water according to this recipe:
- sawdust (10 parts);
- cement (1-2 parts);
- water (1.5 parts).
For the cement to adhere to the sawdust, it must get a little wet. The resulting mixture covers the entire floor surface in the attic, or you can fill the space between the floor beams with it. The thickness of the interlayer is 20 cm. It is recommended to carry out this type of work in the spring, since the sawdust will take all summer for full drying. To check the quality of drying, you should walk over the embankment. If the sawdust is completely dry, it will make a slight crunch and the surface of the insulation will not wrinkle.
There is another insulation technology using sawdust. This method is similar to the above method, only the cement in the recipe is replaced by clay.
And finally, the latest technology. It involves the implementation of insulation in the simplest way. Slag is excluded from the equation, which does not need to be sprinkled with sawdust. In this case, the insulation is smeared with clay. The mixture should not be overly liquid to avoid flowing deep into the sawdust embankment.
Using clay as insulation for the ceiling
Clay is the oldest material used in construction. In its pure form, clay is not used as an independent insulation, since in order to ensure a full level of thermal insulation, you will need to form a layer with a thickness of about 50-80 cm.The wooden ceiling simply cannot withstand this amount of material, therefore special mixtures of clay and sawdust are used ...
Helpful advice! First you need to cover the floor with a film with vapor barrier properties and the ability to keep moisture out.
Preparation of clay-sawdust mixture:
- Take a large barrel and fill it with water.
- Clay is added to the water barrel in the amount of 4-5 buckets.
- The liquid is stirred until the clay is almost completely dissolved in it, and the water becomes dirty.
- Part of the resulting mixture is poured into a concrete mixer.
- Sawdust is added, mixing is performed.
- During the mixing process, water is added to the clay-sawdust mixture.
As a result, you need to achieve a solution with an optimal consistency, which will not be too thick or liquid. This mixture needs to cover the ceiling with a layer of 15-20 cm. After application, the surface is leveled. Then she needs to be given time to dry out. While the mortar dries, cracks may appear on the thermal insulation layer. They are removed by covering them with clay.
The use of expanded clay for ceiling insulation
Expanded clay is an environmentally friendly material. Natural clay is used as a raw material for its production. This type of insulation is completely non-flammable, and when heated does not emit toxic substances.
The embankment formed from expanded clay can have a different level of density, since the material is produced by manufacturers in the form of fractions with different sizes. The smallest particles form the densest thermal insulation layer.
Density table:
| The size expanded clay granules, cm |
Index strength at compression, MPa |
Density level (volumetric), c / m³ (1 q = 100 kg) |
Density level (bulk), c / m³ (1 q = 100 kg) |
| 1-3 | 0,9-1,1 | 4,5-6,5 | 2-2,5 |
| 0,1-0,4 | 2-3 | 8-12 | 4 |
| 0,4-1 | 1,2-1,4 | 5,5-8 | 3,35-3,5 |
To insulate the ceiling area, it is recommended to use expanded clay with a granule size of 0.4-1 cm.
Note! After installation, expanded clay does not become a source of dust and is not capable of causing an allergic reaction. It has a long service life and does not lose its properties and characteristics throughout this time.
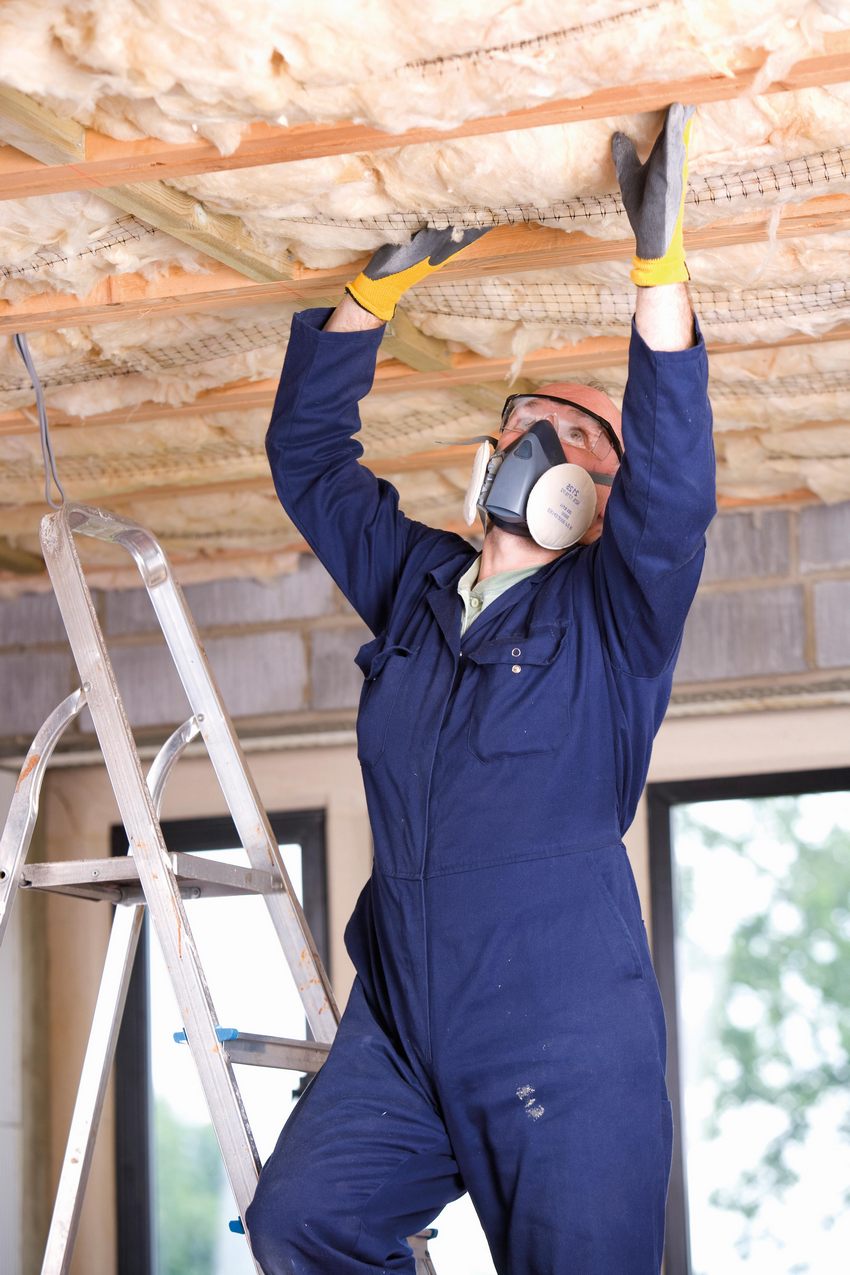
From the side of the lower floor, ceiling insulation should be carried out only with safe types of mineral wool
Expanded clay and ecowool: comparative characteristics
Expanded clay granules are characterized by a high rate of heat resistance, therefore this material is used to separate wooden coatings from the chimney. For this, a special box is built around the chimney, which is covered with granules.
To more fully assess the properties of expanded clay, you can compare its characteristics with those of another environmentally friendly material - ecowool.
Comparative characteristics:
| Material property | Cellulose wool | Expanded clay |
| Density level, c / m³ | 0,42-0,75 | 2-4 |
| Chemical inertness level | — | neutral |
| Percentage of water absorption in relation to weight | 15 | 18-20 |
| Thermal conductivity level | 0,037-0,040 | 0,10-0,15 |
| Interlayer density | High density and crack filling | Granule size: 1.5-2 cm - voids; 0.5-1 cm - high density |
| Vapor permeability | 0,67 | 0,3 |
| Flammability level | low (thanks to the treatment with fire retardants) | incombustible |
Ceiling insulation technology with expanded clay
In the technology of insulation using expanded clay fractions, the weight of the material plays a significant role.Due to its severity, it is not recommended to use this insulation when working with wooden floors, since the flooring under the pressure of a large weight can fall through. Therefore, expanded clay is applicable exclusively to concrete structures.
First you need to carry out preparatory work: clean the concrete surface and cover it with a film with vapor barrier properties.
Helpful advice! Laying of the film layer is carried out with an overlap to obtain a one-piece coating. The joints are glued with adhesive tape. Do not forget to overlap the walls with a margin of 0.4-0.5 m.Using a film coating, you need to process the chimney and rafter system of the roof made of wood.
After that, you should knead the clay and lay it on a film layer. Expanded clay is placed on top of it. To ensure a high level of thermal insulation, experts recommend making a mixture consisting of large and small granules. As a result, the embankment will be homogeneous.
If the cottage is located in a region with a cold climate, the layer thickness of 150-200 mm should be increased to 500 mm. Otherwise, the insulation work will have no effect. For this reason, expanded clay mounds are rarely used to insulate houses, since the weight of the insulation is large.
A screed is made on top of the granules, consisting of a cement-sand mortar with a thickness of 50 mm. The mixture should be thick so that the screed particles do not spill deep into the insulation. As a result, you will have a sufficiently strong floor surface that allows you to store massive things in the attic or install a boiler. The environmental friendliness of this technology and the fire safety of the material will be a big advantage.
Features of ceiling insulation with mineral wool in a private house
Minvata is considered one of the most used and popular heaters. The attic area is processed with this material, since its characteristics are optimal for carrying out such types of work.
Various materials are used as raw materials in the production of mineral wool:
- cullet;
- sand;
- blast furnace slags;
- stone rocks (basalt).
For this reason, the range of heaters is quite wide:
- slag;
- glass wool;
- basalt wool.
Note! The group of mineral wool-based insulation materials has one significant drawback. In production, phenol-formaldehyde resins are used as a binder. During operation, heaters release substances harmful to human health into the air. This poses a danger to all residents.
Characteristics and properties of slag
Slag wool is made on the basis of blast furnace slag. It is of little use as a heater for residential premises of a house. In the attic area, the humidity level may be increased. The likelihood of the formation of such conditions increases during the transition period (autumn, spring).
Due to its high hygroscopicity, the material is subject to rapid wetting, which significantly reduces its thermal insulation characteristics. The acidity that forms when wet, even after removing the slag wool, has a negative effect on other types of building materials. This effect is especially noticeable on ferrous metals.
Slag wool consists of prickly fibers. For this reason, this type of insulation is not recommended to be installed in residential premises. The slag structure is extremely fragile.Any damage forms small particles that are so light they can be suspended in the air. And this is dangerous to health.
Slag wool has only one advantage - low cost in comparison with other types of insulation materials.
Specificity of thermal insulation of ceilings with mineral wool: the use of glass wool
Glass wool belongs to a group of materials called mineral wool. The technology of its manufacture is based on the use of molten glass mass. In production, thin fibers are drawn from this mass. After that, a canvas is formed from them, which is converted into rolled material by rolling. The assortment also includes another form of glass wool products - mats.
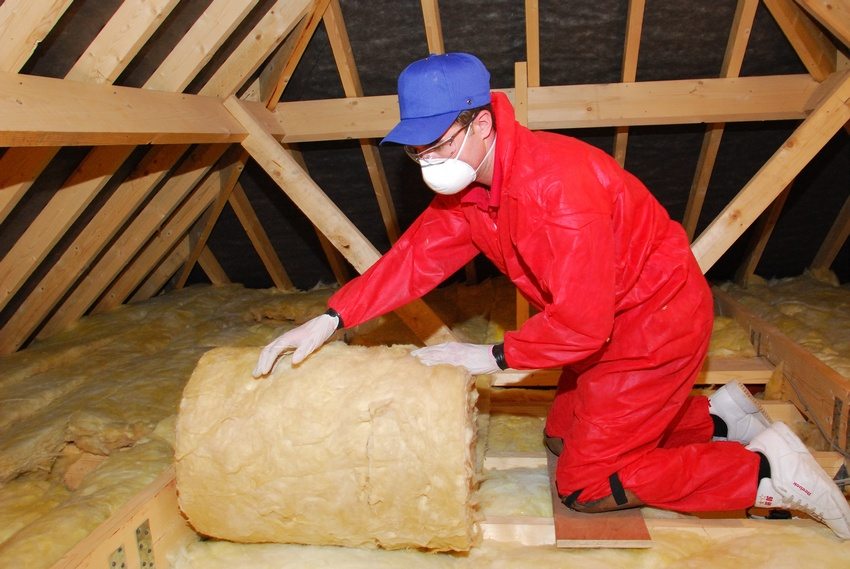
When insulating the ceiling with glass wool, a protective suit is required, as well as gloves and a respirator
Note! The thermal conductivity of glass wool is much lower than that of a material made from slag. The level of water absorption is 0.55-0.8 kg per 1 sq. m.
Glass wool cannot be called the most suitable material for insulation, nevertheless, it is often used to process attic floors. Often, the material is combined with other insulation materials.
For the same reason as in the case of slag, glass wool can only be installed from the side of the attic space. Small particles of fibers cause irritation of mucous membranes and skin, therefore, living quarters should be protected from contact with this type of material.
Basalt wool as insulation: properties and features
Gabbro-basalt rocks are used for the production of basalt insulation. This material is optimal for work on the insulation of the ceiling plane from the inside of the room. Basalt wool fibers are the most plastic of all, so the level of their fragility is extremely low.
The material is presented on the market in the form of tightly pressed mats with high strength characteristics. Since basalt wool is invulnerable to external factors, insulation work can be performed even from the attic. In addition to rolls, you can purchase slabs of gabbro-basalt rocks with different density indicators.
Some manufacturers equip basalt wool with a foil layer, which is aimed at enhancing thermal insulation properties. The shiny foil cover perfectly reflects heat back into the room, preventing it from escaping.
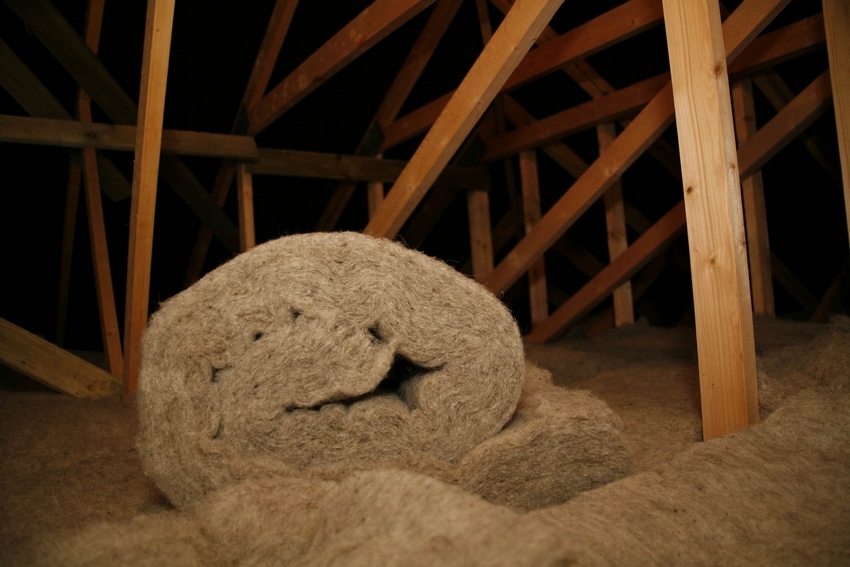
Warming with basalt wool can be carried out both from the side of the lower floor and from the side of the attic
The scheme of insulation of ceilings with mineral wool: the use of cotton wool "Ursa"
The URSA company offers consumers the most demanded type of insulation - mineral wool. This manufacturer specializes in the manufacture of materials for thermal insulation based on fiberglass and minerals. Mineral wool "Ursa" has two forms of release: rigid slabs and rolls.
Helpful advice! It is better to use rolled products for insulating rooms with wooden floors, placing the material between the beams. Slabs are more suitable for thermal insulation work in cottages with concrete floors, although they can be used in timber structures.
To insulate the surface of concrete floors, the plane should be carefully leveled for further work. This area is covered with a film covering, after which you can start laying the plates. Installation is carried out in disarray.
The surface is covered with decking, which can be formed from plywood or wood planks. The vapor permeability of concrete is very low, so there is no need to screed over the slabs.This procedure will reduce the thermal insulation properties of the material.
Scheme of application of Ursa mineral wool on wooden floors of an attic
Scheme of thermal insulation of wood floors with cotton wool produced by URSA:
- the space between the beams is covered with a material with vapor barrier properties. This step should not be skipped, since mineral wool loses its beneficial properties when it gets wet. The film is laid with an overlap, and the joints are sealed by gluing adhesive tape. Mandatory overlap on the walls is 150-250 mm;
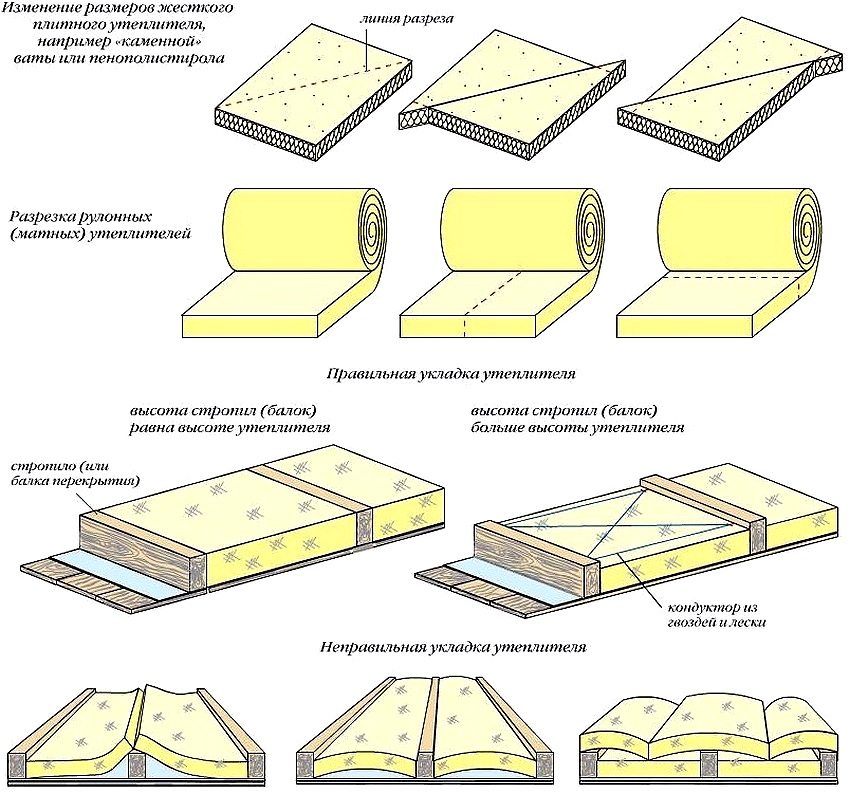
Diagram of cutting insulation of different shapes, as well as examples of correct and incorrect material laying
- on top of the film, a roll version of mineral wool of the corresponding thickness is laid. This indicator depends on the level of heat losses in the house and can be in the range of 10-25 cm. Installation is carried out in such a way that the material is placed in the space between the beams with little effort. To ensure the required tightness, the mineral wool should be cut with a margin. The size of the segments should exceed the dimensions of the space between the beams by about 20 mm;
- the floor covering is formed. Of course, you don't need to cover the insulation, but in this case, you won't be able to walk in the attic. It is recommended to install a wooden floor at this stage. The boards are laid so that there is a free space of 3 mm between them and the insulation material.
Note! Mineral wool is very convenient in terms of fire safety, so the organization of a wooden floor over insulation will be the right decision.
Thermal insulation with natural materials: the use of reeds and algae
Mats formed from reeds will be an excellent thermal insulation material. The products are tied with wire or twine. Installation of insulation is carried out over the ceilings so that the seams are spaced apart.
It is recommended to lay the mats in two layers. This is done in such a way that the second layer overlaps the joints that form between the mats of the first layer. This installation scheme is aimed at eliminating the formation of cold bridges.
Natural materials for insulation include algae. In the cities of the coastal region, this type of raw material can be purchased for a pittance, or you can order delivery to almost any part of the country.
Ladders made from seaweed have many advantages:
- hypoallergenic;
- therapeutic effect on the human body due to the large amount of sea salt and iodine in the composition (during operation, useful vapors are released from algae);
- the absence of such a problem as damage to the insulation by small rodents;
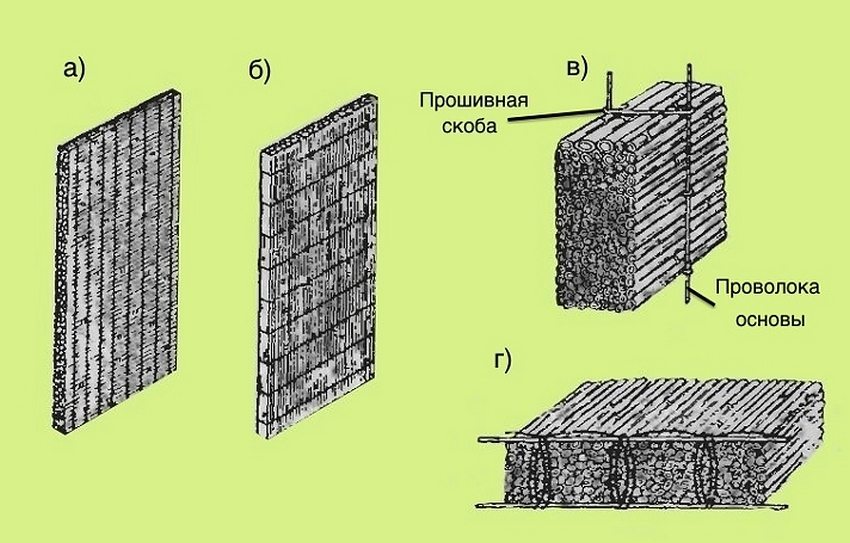
Reed heat-insulating plates: a - with a transverse arrangement of stems; b - with a longitudinal arrangement of stems; c - a variant of the firmware of products using wire staples; d - option for stitching products with a continuous seam
- the material is not capable of supporting the combustion process and does not emit smoke at all;
- the material is not afraid of insects and does not have conditions for the development of microorganisms.
Note! Installation of algae drains does not require preliminary organization of a vapor barrier layer.
Ladders are laid directly on the floor or slab. The optimum layer thickness is 20 cm. Planks should be placed on top of the algae or a full-fledged wooden floor should be arranged.
Ecowool and the scheme of using cellulose material
The second name for ecowool is cellulose insulation.This material of the modern generation is less popular than mineral types of insulation, nevertheless, it is more environmentally friendly and has a natural origin.
Advantages of cellulose-based products:
- when applying insulation, the treated surface is, as it were, preserved - there is not the slightest chance for the development of microorganisms and mold under it;
- Laying of layers of any thickness is allowed, since the material has a low weight even under the condition of dense compaction. As a result, the floors in the attic will not become heavier due to the large amount of ecowool, while the level of ceiling insulation will be very high;
- long service life with full preservation of properties throughout this period;
- the insulation is completely environmentally friendly, and its operation is not accompanied by the release of toxic fumes;
- if necessary, the layer of material can be additionally compacted. Installation of thermal insulation is carried out quite quickly, especially if specialized equipment is used for its installation;
- when installing the insulation, a seamless and completely sealed coating is formed, which does not allow heat or cold to pass through;
- low flammability of cellulose wool is complemented by the possibility of self-extinguishing. These properties are obtained by processing the material with fire retardants directly in production. When ignited, a large amount of smoke does not form, and the insulation does not emit combustion products hazardous to human health;
- the breathable structure of the material allows moisture to not stay inside the insulation.
Note! The payback of the procedure for insulating ceilings with this material comes after 2-3 years. This period depends on the method of installing the cellulose wool and the thickness of the interlayer.
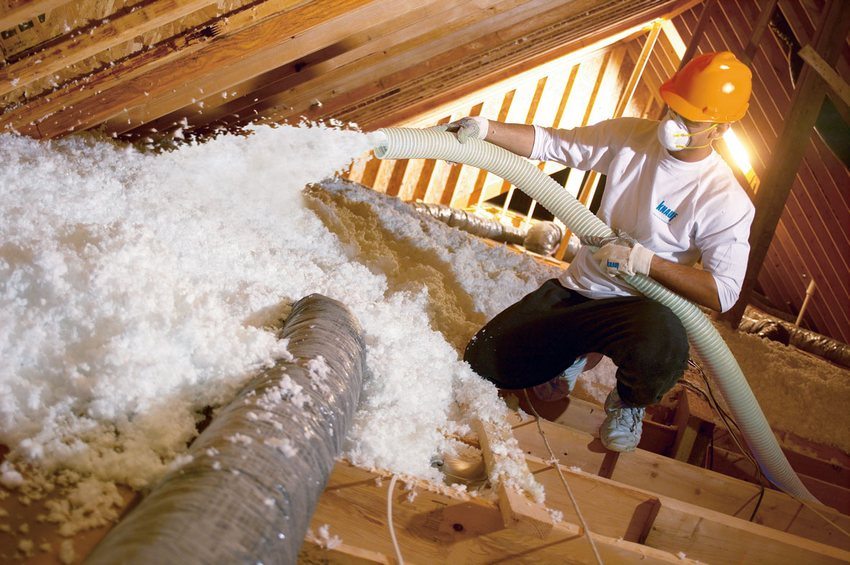
The spraying method produces a seamless and completely sealed coating that does not allow heat or cold to pass through
"Dry" and "wet" technologies for insulating the ceiling of a private house with ecowool
The structure of ecowool is made up of fine cellulose fibers. The insulation installation process is carried out in two ways: "dry" and "wet".
The “dry” technology is based on material scattering with subsequent distribution and compaction in the space between the floor beams. Ecowool is a natural absorbent, so there is no need to pre-lay the film.
Wet installation works are carried out using specialized equipment that applies cellulose fibers mixed with glue to the floor surface under pressure.
The blowing system allows you to blow out all the cracks with ecowool - as a result, an integral coating with air particles inside is formed on the surface. For most regions, a 25 cm thick layer of material is considered optimal.Houses located in cold regions need to increase the layer thickness to 0.4-0.5 m.
The installation scheme for a water spray heater has its advantages. The presence of moisture accelerates the formation of lignin. A crust hardens on top of the cellulose wool in 1-3 weeks after application. Taking into account the fact that over time the material undergoes caking, it is always necessary to provide for a certain margin (about 5-15%).
Warming procedure using penoplex
The material called polystyrene foam belongs to the category of extruded polystyrene foam. This type of insulation is much stronger than ordinary foam, although it has related features with it. Thanks to this, Penoplex can be used for insulation work on concrete floors before forming a concrete floor in the attic.
Helpful advice! Use this material in the process of insulating the first two floors in a low-rise private building.
If there are wooden floors in the house, it is better to refuse the use of penoplex. The surface of the products does not allow air to pass through at all, which will entail the accumulation of moisture, which creates comfortable conditions for the development of mold.
The surface to be treated should be checked for unevenness. If defects have been identified, they must be eliminated by leveling. Only then can you start installing the vapor barrier material.
The next layer is foam boards. The scheme of their placement on the surface is random. Fixing the insulation to the surface is carried out using special dowels, complete with a mushroom head.
The joints between the plates should be treated with polyurethane foam, carefully filling all the free space. After the sealant has completely dried, the cement-sand screed is poured. The minimum layer thickness is 50 mm. When the mortar hardens, it will create a solid subfloor surface on the second floor or in the attic.
Related article:
Insulation for the walls of the house inside the premises and features of the choice of material. Classification of materials: features of choice, advantages and disadvantages of heaters. Prices for different types of heaters.
Ceiling insulation technologies in a private house from the inside
Internal insulation of the attic space from the side of the room is considered an undesirable solution to the problem of heat loss. This procedure not only reduces the overall height of the ceilings in the room, but also increases the risk of harmful fumes or material particles entering the living space.
Note! Internal insulation technology is fraught with other consequences, for example, the development of mold and other dangerous microorganisms in the material.
Nevertheless, in some situations it is allowed to use this method, but with some caveat:
- The use of mineral wool is strictly prohibited.
- It is imperative to leave a gap for ventilation between the ceiling surface finish and the insulation material.
Insulation works using penofol
Penofol by its nature is foamed polyethylene. On one side, the material has a foil layer. Penofol has low thermal insulation capabilities; nevertheless, it can be used in buildings where there is a small level of heat loss.
Before direct installation of penofol on the ceiling surface, a crate should be organized. On this frame, material will be attached, which should be placed so that the foil layer looks into the room. The insulation can be fixed with nails.
Don't forget from both sides penofol leave ventilation gaps. To provide the required conditions for creating such gaps, you need to form another crate on top of the insulation, which will subsequently be covered with drywall. Instead of finishing with plasterboard, you can install a stretch ceiling system.
Penofol can be used together with Penoplex to perform insulation work. The procedure is performed in a similar way. Before finishing with plasterboard, penofol is fixed to the crate.
The procedure for insulating ceilings with foam from the inside
Extruded polystyrene foam is suitable not only for insulating concrete surfaces from the attic side, but also from the living area.
The insulation scheme in this case is as follows:
- On the surface of the ceiling, a crate is formed with a beam height that exceeds the thickness of the foam by about 0.2-0.3 cm.The slats are installed in increments equal to the width of the insulation, while 0.1-0.2 cm should be subtracted from this indicator.
- Insulating material is placed between the battens of the battens. If the installation of the frame was done correctly, the penoplex will enter this space, but with little effort.
- Plasterboard is being installed on the crate. The result is a suspended type ceiling structure. This scheme of insulation works allows the installation of stretch ceilings.
Helpful advice! To increase the reliability of fixing the insulation, attach it to the ceiling base using dowels.
The use of polyurethane foam and plaster mixtures as insulation
Polyurethane foam is one of the modern materials used for insulating premises. In a short time, he managed to obtain the status of an ideal heat insulator for attics and ceilings.
Advantages of polyurethane foam:
- invulnerability to insects and microorganisms;
- incombustibility;
- excellent waterproofing properties;
- high level of adhesion;
- resistance to sudden temperature fluctuations;
- good sound insulation;
- lack of cold bridges.
The disadvantages of the material include only its complete vapor permeability. The surface of the insulation does not allow air to pass through at all, which can negatively affect the climatic conditions of the room.
To carry out insulation work using polyurethane foam, you will need to call a specialist. The spraying of the material is carried out under high pressure, which ensures complete filling of the cracks and enveloping the protruding structural elements of the room, for example, shaped protrusions, columns. The spray layer thickness is 100-120 mm.
As for the use of plaster mixes, this method for some reason is not very popular. Nevertheless, plaster is perfect for insulating concrete ceilings.
The material has many advantages:
- decorativeness of the coating;
- environmental friendliness;
- incombustibility;
- invulnerability to steam, moisture;
- invulnerability to mold.
Note! Some manufacturers have types of plasters designed for internal insulation work from the side of the living room.
The scheme of insulation of ceilings with foam
For over 50 years, foam has been used as an effective thermal insulation material. Despite the existing drawbacks, the low price of this insulation still allows it to maintain high positions among consumers.
In most cases, styrofoam is laid in combination with a sealant. Due to the use of polyurethane foam at the joints, all cold bridges are eliminated. Low thermal conductivity is the most important advantage of this insulation. This numerical value may vary depending on the density of the products and the thickness.
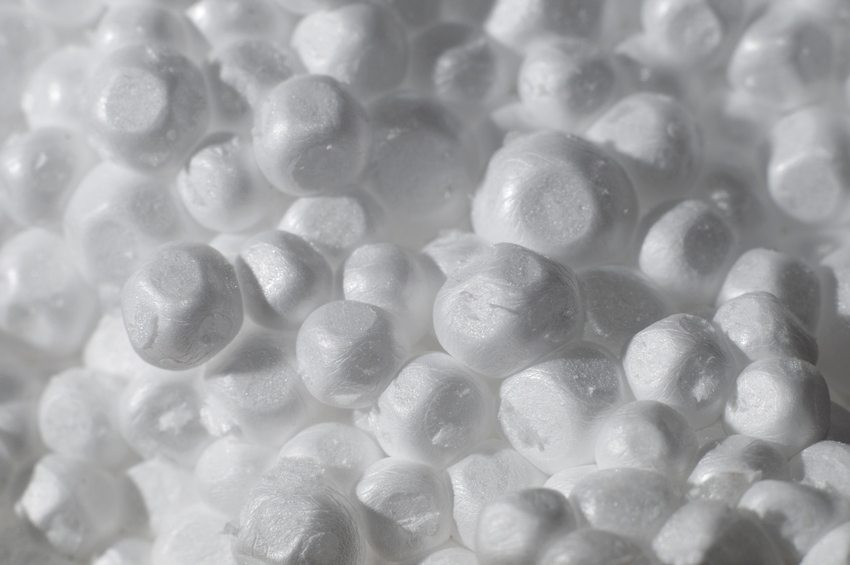
Insulating the ceiling with foam is a budget option, although undesirable from a safety point of view
The foam also has a weak side - good flammability. In addition, during a fire, the insulation emits a large amount of combustion products: smoke and substances with a toxic effect. For this reason, the use of this material is completely prohibited in some countries.
Extruded polystyrene foam, which has already been described earlier, is used as a substitute. This type of insulation is not only slightly flammable, but also characterized by a high ability to self-extinguish.Despite this, when burning, polystyrene foam has no less toxic effect than polystyrene, so you should carefully weigh the solution before performing insulation work with these materials inside the premises.
The use of cork for internal insulation
The white agglomerate is made from the bark of the balsa tree. This type of insulation is of natural origin and is characterized by environmental friendliness. Often, cork is used in the installation of Armstrong suspended ceiling structures - the material is fixed on the crate. The agglomerate is not afraid of the negative effects of moisture, therefore, it does not need to pre-lay a vapor barrier layer.
All technologies discussed here are among the most popular insulation methods. The list of suitable thermal insulation materials does not end there.
When choosing a heater, it is very important to take into account the characteristics of the building. For wooden partitions, sealed material options (penofol, penoplex) are not suitable - it is better to leave them for concrete houses. In this case, it is more advisable to use natural and breathable heat insulators: sawdust, algae, ecowool, reed mats.
