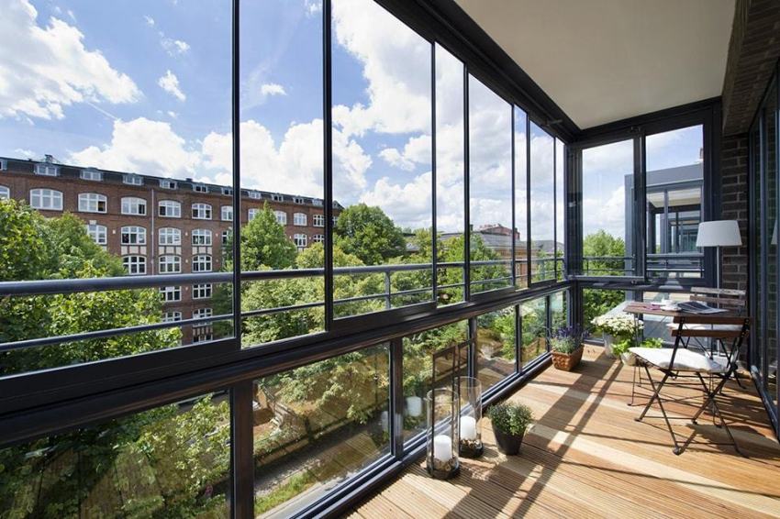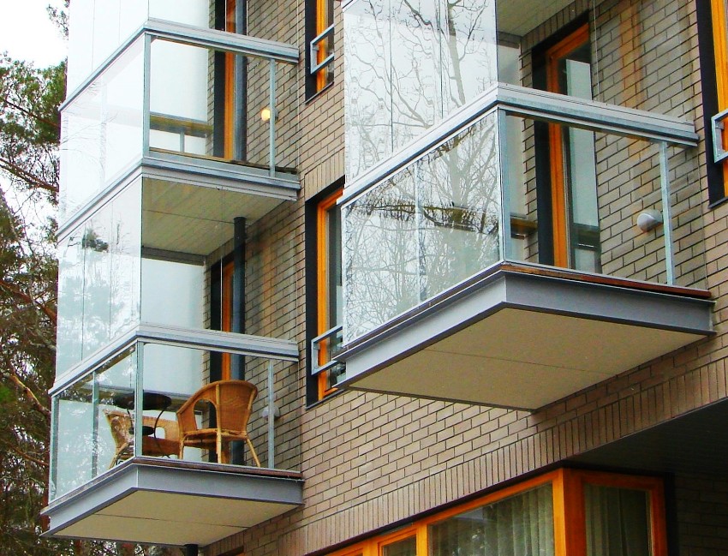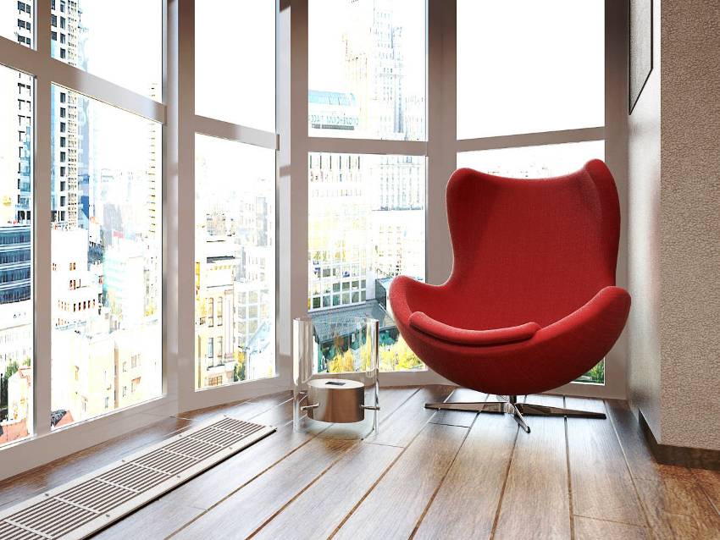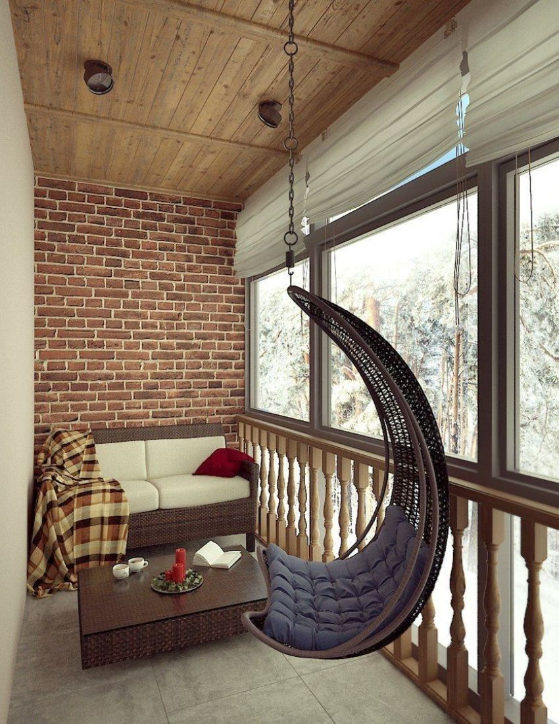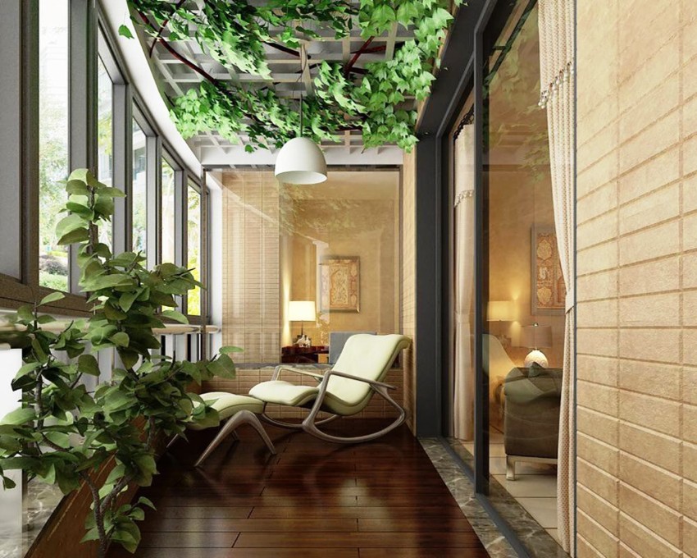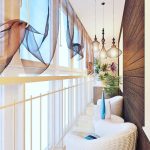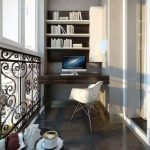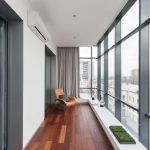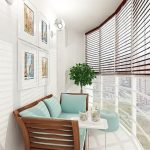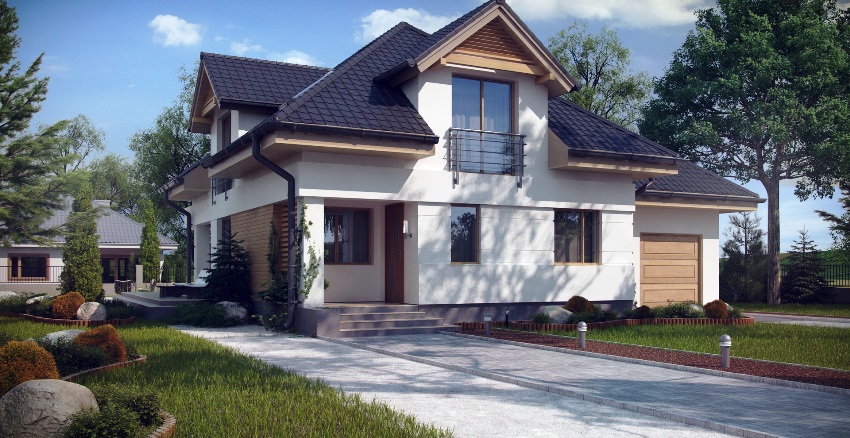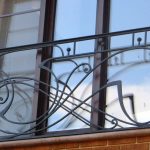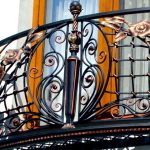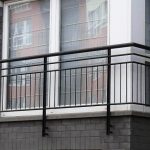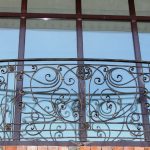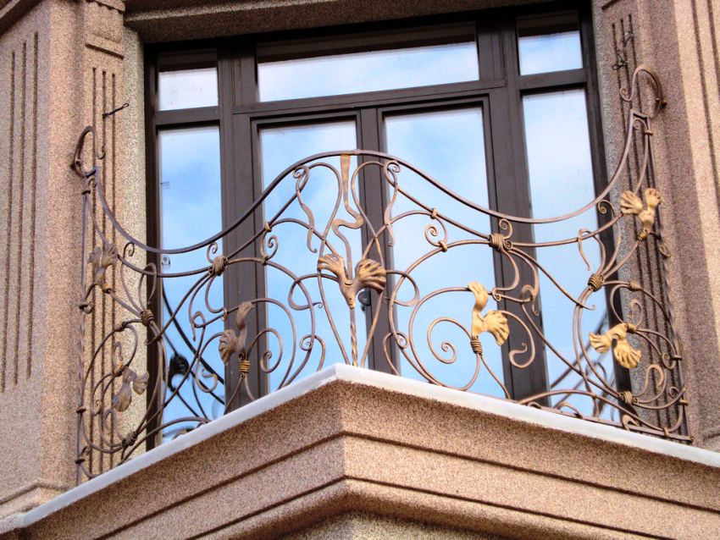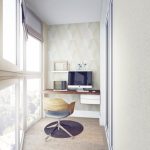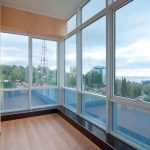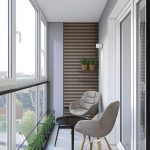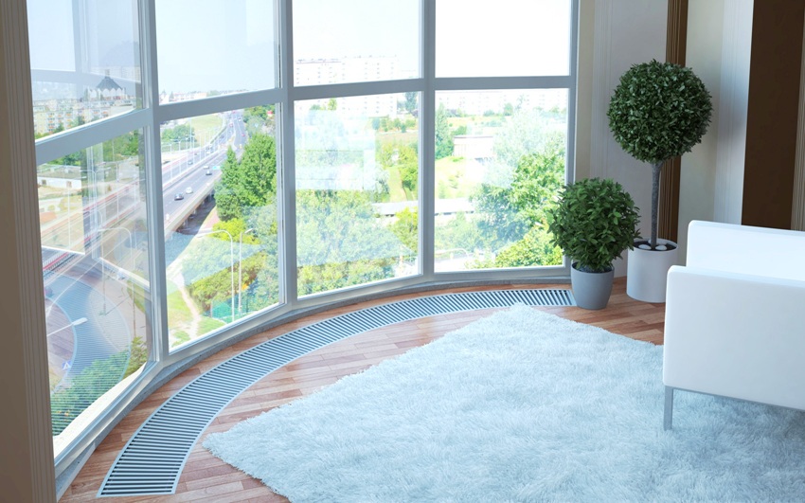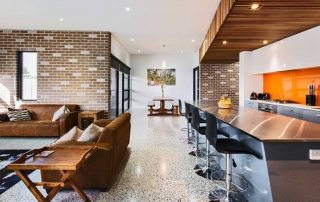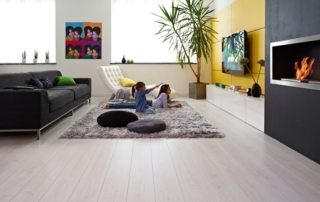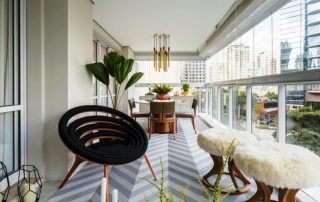Everyone wants to make a beautiful repair and equip their apartment or house in an original way. The French style of decoration not only makes it possible to distinguish the balcony from other structures, but also fully fills the apartment with natural light. This design is considered practical and has an attractive appearance. From this article you can find out what is required to arrange a French balcony: photos of beautiful options are attached.
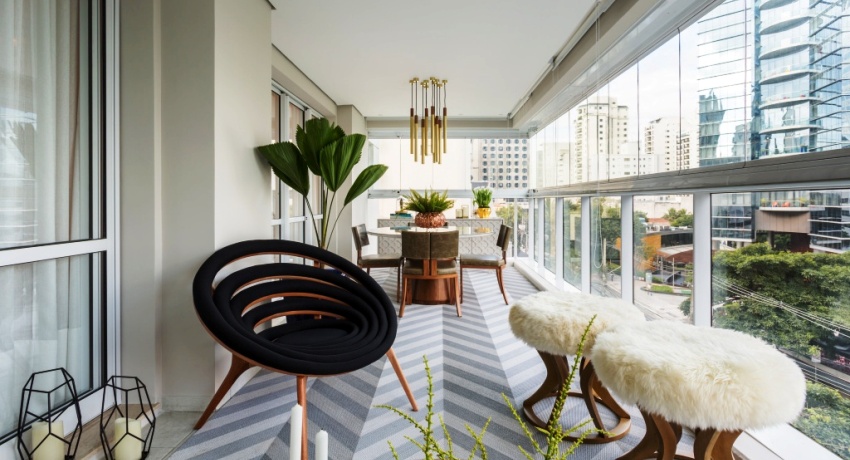
The design of the French balcony visually expands the space and fills the room with an additional stream of light
Content [Hide]
- 1 French balcony: what it is, history of appearance and modern features
- 2 French balcony: photo of options, differences of these designs from standard
- 3 French balcony glazing: main features
- 4 What are the types of decoration: ideas for a balcony of a small area
- 5 How to choose a decor and equip a space: ideas for a balcony, photos
- 6 Installation of French windows on the balcony: the main advantages
French balcony: what is it, history of appearance and modern features
In France, small balconies bounded by a wrought-iron lattice are called "portefenetre", which means "window-door" in Russian. For the first time, French balconies appeared in Paris in the 7th century and initially were solid wooden doors that opened inside the room. Over time, the upper part was supplemented with glass, and then they completely began to glaze into the floor. This option balcony decoration opened free access to the street and allowed to fill the room with light. Then, for safety from the street side, the window was limited with a wrought-iron fence.
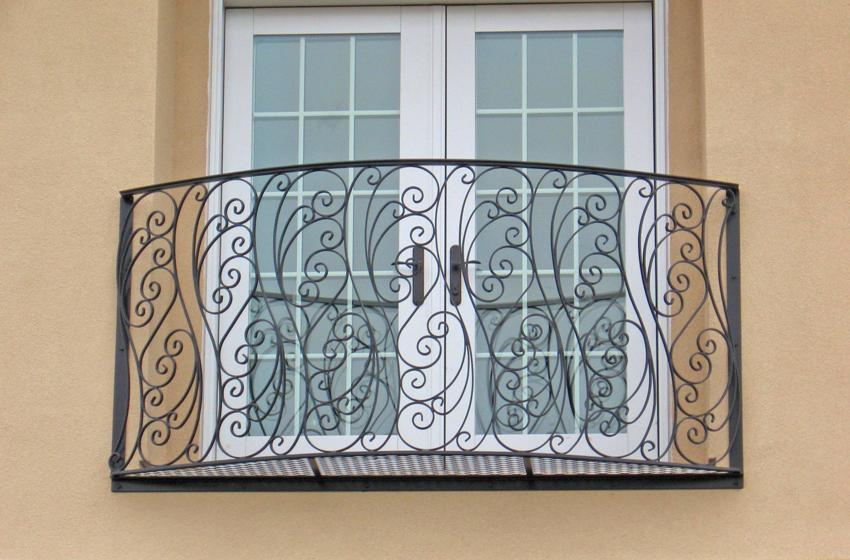
Previously, French balconies were called narrow protruding platforms with a wrought-iron fence, on which only one person could stand.
It is interesting! Initially, such structures were of a purely practical nature; it was impossible to get out on them due to the lack of a balcony slab. Their main function was to protect residents from falling out through huge panoramic windows.
After a while, they began to make adjustments to the appearance of such balconies: they were supplemented with exquisite metal fences. Conventional wrought iron railing equipped with a variety of ornaments, monograms, curls and figured elements. Later, the fencing of the French balcony was decorated with floral arrangements, which made it possible to distinguish it from the background of other structures.
In modern photos of beautiful balconies and loggias, you can see that only huge floor-to-ceiling windows and original external railings have survived from the original versions. Now, in addition to the aesthetic function, such balconies are being filled with functionality. Here, not only an observation deck is now being organized, but also a comfortable recreation area.
Glazing is performed not in the window opening, but along the edge of the concrete balcony slab. This design option not only opens a panoramic view, but also interestingly complements the interior of an apartment or house, especially in the case of combining a balcony with any of the rooms. Moreover, you can arrange such a French balcony in the Khrushchev, as well as in a new building.
French balcony: photo options, differences of these designs from standard
The main difference between these structures and options with a traditional configuration is the absence of a vertical guide, to which the closed sashes of the windows are adjacent. On French balconies, windows (photos clearly demonstrate this) do not block the panoramic view and do not interfere with the penetration of sunlight. If the window opening is wide enough, then sliding systems are preferred.
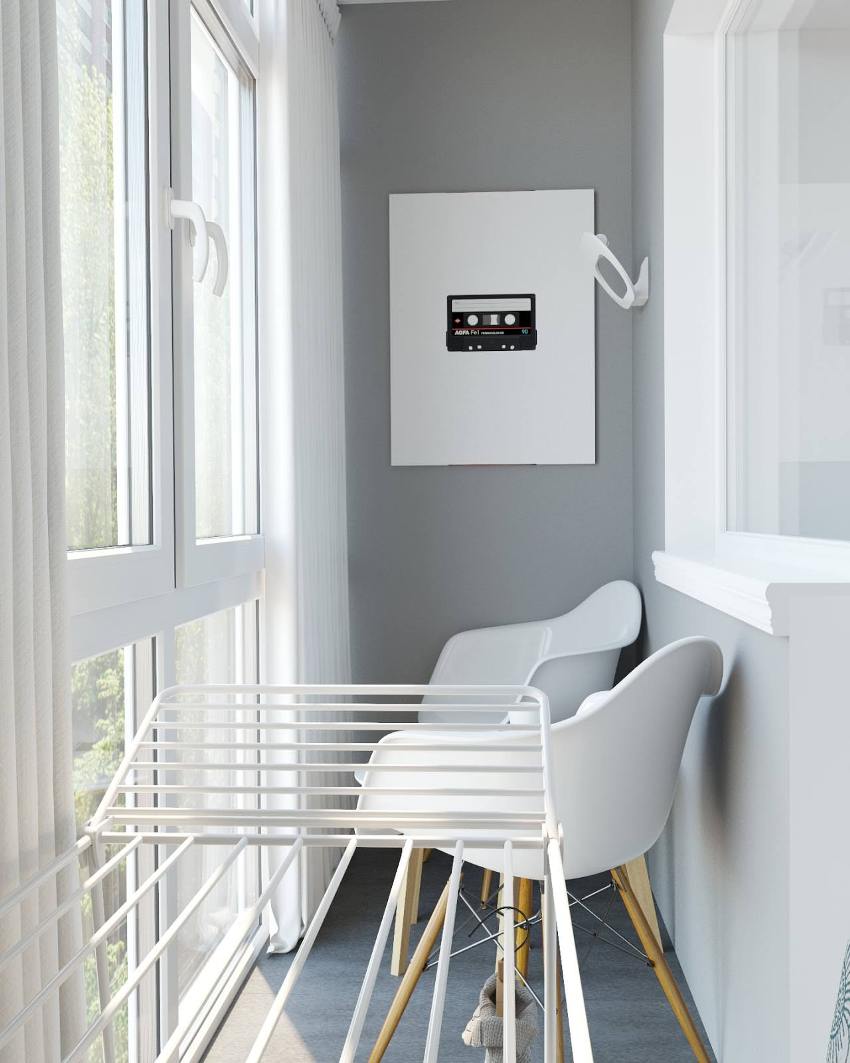
Thanks to the design of the French balcony, space is saved, since its installation width takes only 6-7 cm
Also, one of the differences of this design is the absence of a parapet. The entire opening from floor to ceiling is filled with double-glazed frames, while on traditional balconies, windows occupy only the upper part. A characteristic feature of French balconies in our country is the installation of not solid, but segmental glass units. This method not only helps to organize simple airing of the room, but also makes it possible to make the lower part of the balcony not transparent, but, for example, from tinted glass or plastic.
French balconies are popular because they allow you to free up the maximum amount of space in a small space due to the absence of a parapet and do not need to install an additional door from the room to balcony... Therefore, if the option for the design of the French design is chosen, the balcony block must be dismantled, and the shape of the resulting opening must be corrected. Below you can see photos of French balconies outside and inside.
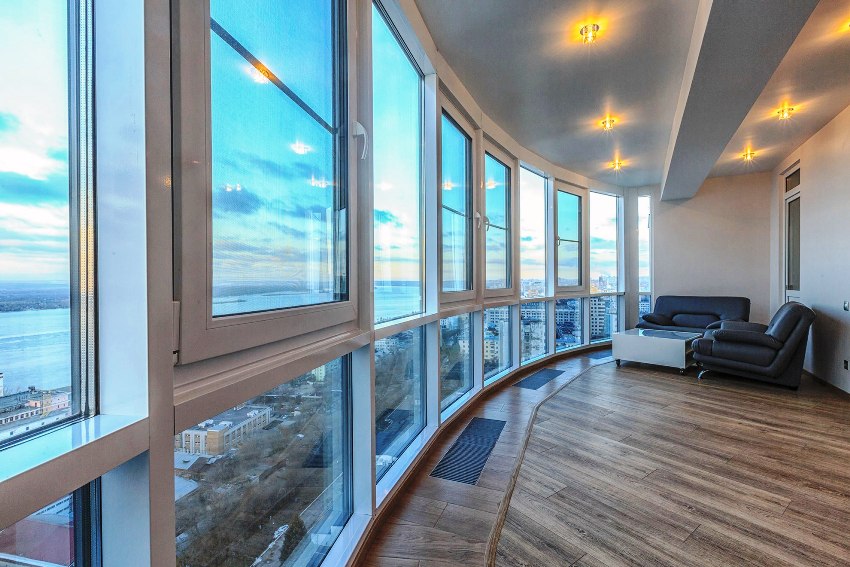
The French balcony may have additional handrails and a wrought iron railing, or it may simply be in the form of huge panoramic windows on the entire wall
Important! If for registration it is required to remove the balcony block, then you need to obtain permission for this type of work. To do this, you will have to request information from the BTI, the Ministry of Emergencies, SES, and also approve the project in the city's architectural bureau.
To install a French balcony, it is mandatory to obtain all documents and certificates, especially if the balcony is located on the outer facade of the building. If the installation is carried out without obtaining a permit, this may be followed by the payment of a large fine. Usually, when issuing a permit, services are guided by the age of the building, the type of material used in the construction, and the complexity of the work carried out. In the absence of permissive documents, in addition to the fine, difficulties will arise in the case of the sale of real estate.
French balcony glazing: Key Features
Before starting repair work, you should familiarize yourself with the main technical aspects of such an installation. When planning the design of a narrow balcony in an apartment or a large one in a country house, the owner expects to end up with not only a beautiful, but also a comfortable room. The basis of the French design is made up of windows and doors. The following are considered the main materials for creating a frame:
- aluminum;
- metal-plastic;
- tree.
In the photo of the French balcony glazing, you can see that the rooms in this case are saturated with natural light as much as possible and look attractive. Also, bright lighting allows you to visually expand the area, which is especially important when designing a balcony design of 3 sq. m (and less). The main advantage should be considered the opportunity to observe a beautiful panorama of the city, which is important for arranging balconies on the upper floors of high-rise buildings.
It is noteworthy that this type of design is considered a good idea for a loggia and for a small balcony in the conditions of old Khrushchev houses. If the work is done correctly, the appearance of the building does not deteriorate and the integrity of the structure is not violated, which ultimately guarantees the high reliability of such a device. In the photo of the designs of the small balconies, you can see how small gray rooms are transformed into attractive terraces with panoramic windows.
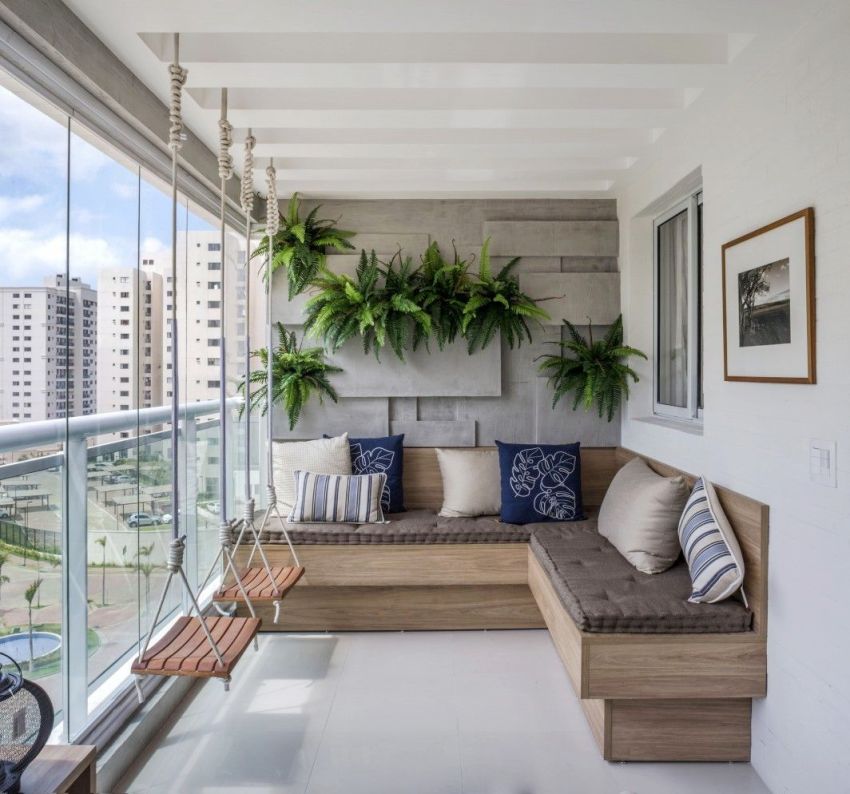
Materials for creating the frame of a French balcony are considered: aluminum, wood and metal-plastic
Various options for glazing balconies: photos of successful examples
French glazing is classified as a variety of modern finishes. Before carrying out repair work and re-equipment of the space, the old structures are first completely dismantled, after which French doors and windows are installed on the balcony.
There are two main types of glazing. In the first case, a one-piece frame is mounted, which occupies the entire space from ceiling to floor, and double-glazed windows are inserted. In the second case, transparent glasses are installed only in the upper part of the balcony, while the lower part is closed. To do this, use:
- sandwich panels;
- frosted glass;
- tinted double-glazed windows.
To decide on the design of the structure, you need to decide in advance why you plan to create a French balcony. The cold version of glazing involves the installation of an aluminum profile, which provides reliable protection against precipitation and moisture. The disadvantages of such glazing are considered to be poor sound insulation and rather low heat-shielding properties. It should be noted that it will be pretty cool on such a balcony in the cold season. Usually, this option is chosen by residents of the southern regions and people who want to save on installation.
For warm French glazing, PVC bags are used as the main material. Before installing such a structure, you need to take into account the strength of the base in order to understand whether it will withstand the load that occurs under the influence of a large amount of glass.
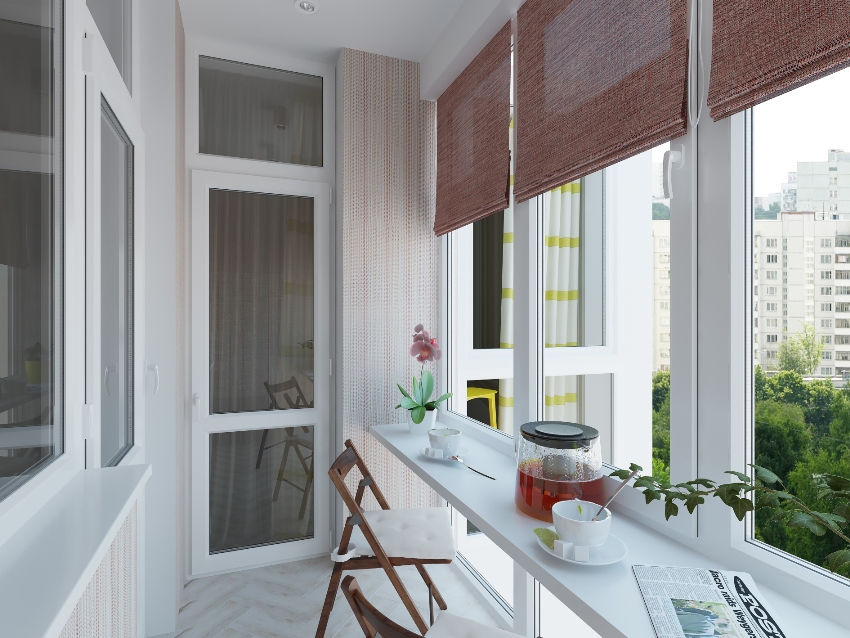
In order to determine the design of the French balcony construction, you need to understand why it is planned to create
It is interesting! Roughly the price of "turnkey" French balcony glazing starts at 55 thousand rubles. However, it depends on the area of the balcony or loggia and the type of materials selected.
It is also recommended to consider this design of an open balcony when the door is a large panoramic window, and the outer part of the balcony remains unglazed. In this case, a beautiful wrought-iron fence is necessarily made along the edge of the concrete slab, which is decorated with flowerpots. The advantage of this design is that you do not need to finish the balcony itself. The main disadvantage is the unhindered penetration of cold into the apartment. This option is more suitable for arranging structures located by the sea or in warm latitudes. Below you can see a selection of photos of beautiful balconies, decorated in different ways and using different profiles.
Related article:
Glazing of the balcony and loggia: an overview of modern technologies
Constructive options with a different principle of the device, materials for production. Sash opening mechanisms. Glazing with roof.
What are the types of decoration: ideas for a balcony of a small area
If you look at the pictures of balconies, you can see that there are several main ways of arranging mini-balconies. The simplest design option is considered to be a French balcony, which is an ordinary glass door equipped with a fence made inside or outside the structure.
Such a structure can hardly be called a balcony due to the absence of at least a small area, but you can simply open a large window and enjoy the surrounding landscape, leaning against the railing. In fact, a French balcony without a platform is a large panoramic window to the floor.
The classic design option is considered to be such a balcony arrangement, which is distinguished by a small concrete ledge. Moreover, depending on the size of the structure, it may have an additional decorative cornice from below. Most often, this protrusion is characterized by a small area and a solid concrete base.
Also, balconies have different ways of fixing to the facade. Point fixing requires a minimum amount of metal elements. A more secure fixation is carried out using a profile or pipe. Studying the pictures of the balconies, you can also see such options when the metal profile in which the windows are installed is attached directly to the facade of the building.
The main principle by which a French balcony is designed is considered to be the wish of the owner of an apartment or house. Therefore, the design, depending on preferences, may differ in additional handrails, forged railings, or simply have large panoramic windows to the floor. For a small balcony, it is advisable to choose doors that close according to the folding principle. Popular options include an accordion door or "book", consisting of several autonomous sections, which allow partially or completely free the balcony opening.
Country house with a French-style balcony: photos of attractive options
Your own country house is a place where creative ideas come true, especially when it comes to creating a French balcony. When arranging balconies in a private house, it is not supposed to take into account such moments as preserving the architectural appearance of the building facade and obtaining various kinds of permits, which is so important for apartment owners in the city. Here you can give free rein to imagination and realize any wishes.
Helpful advice! When decorating the facade, you need to take into account the general concept of home design. For example, if the building is made in high-tech style, then the French balcony will look at least ridiculous.
On the facade of a country house, not only forged, but also wooden fences are common. Wood products look harmonious against the background of nature surrounding the country house. If a wooden version of the fence was chosen, in order for it to last longer, it is necessary to control the processing of parts with special means that prevent the appearance of fungus and mites. Also, the tree should be covered with impregnating compounds that protect it from external factors, such as precipitation, humidity, sunlight and frost.
If possible, it is recommended to plan the creation of a French balcony even at the construction stage in order to design the required size and shape.In the photo of French balconies in private houses, you can see that both small balconies and large structures that can occupy the entire wall and have exits from several rooms look good. The balcony located on the ground floor most often does not fulfill a functional role, but is simply a decorative decoration of the facade.
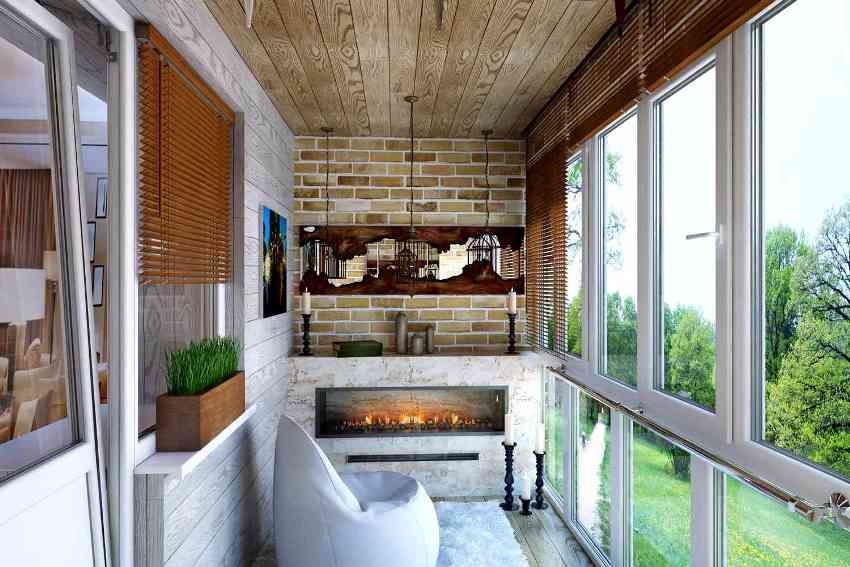
Making out a French balcony, it is necessary to fit it into the general concept of the facade of a country house
Artistic forging of a French balcony: photos of original ideas
A wrought-iron French balcony can be a beautiful addition to various types of buildings, be it a summer house, a country house or a high-rise building. Especially favorably, it emphasizes the exterior of a house built of stone or brick. The combination of a classic exterior from a bar and a small forged balcony will look very organic. The forged version is suitable both for a French balcony without a ledge, which is flat and does not go beyond the building, and for a narrow structure with a ledge. There are two types of metal processing that are used to decorate a balcony:
- cold forging;
- hot forging.
Cold forging is a method of processing metal without preheating the product. This technology is carried out in an automated way, and the required bends are given to the parts by machine bending and stamping. Each piece is made separately, and then they are connected by welding. The price of French balconies made by cold forging will be slightly lower than the cost of structures made by hot forging.
Hot forging is a method of manual processing of metal after preliminary heating to a plastic state. Such designs are created according to individual preferences. Situations rarely occur when you can find two identical forged balconies, but the price of such a product will be quite high. The main advantages of forged structures are:
- Strength and lightness. Metal handrails, which are openwork weaves, not only look weightless and neat, but also reliably function as a fence.
- Durability. Metal is considered the most durable material that retains its appearance, despite the adverse effects of the environment.
- Beauty and originality. The combination of metal with various finishing materials allows you to create real works of art of artistic forging, decorating the balcony and facade of the building.
- Solidity. A wrought-iron balcony with relatively simple glazing looks chic and respectable, emphasizing the original taste of the owner, and handwork gives the design exclusivity and individuality.
- A variety of design solutions. Forged metal allows you to implement any design ideas. You can see how original the forging of French balconies looks in the photo.
How to choose a decor and equip a space: ideas for a balcony, photos
Usually, to decorate the balcony, spros are used - decorative or constructive window lattices that divide the window into regular geometric shapes. It will be optimal to use not ordinary transparent glass, but multi-colored. Stained-glass windows, which are an unpretentious ornament or picture, will make the appearance of the balcony original and well-groomed. Also, a decorative option can be considered a beautiful unusual fittings that give the balcony a finished look.
It is appropriate to decorate panoramic French windows with cotton curtains, for which it is better to choose a plain fabric with an unobtrusive plant print, complemented by appliqué or embroidery.A practical option is to use a combination of horizontal blinds and curtains made of transparent lightweight silk, chiffon or organza. There are other options for curtains that look original on the windows:
- Roman curtains. They are considered the most convenient, while it is desirable to decorate each sector autonomously;
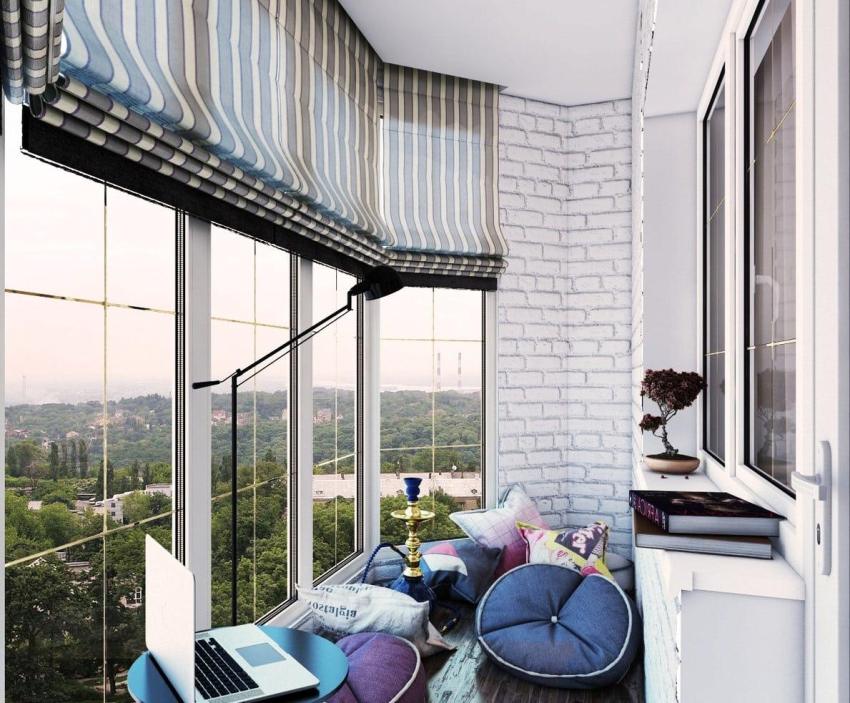
It is better to decorate panoramic windows of a French balcony with curtains of a certain stylistic direction
- Austrian curtains. Most often, such curtains cover only the upper third of the window, leaving open space below eye level. The laconic form of these products will not overload the windows with textiles.
Installation of French windows on the balcony: the main advantages
Decorating French doors or windows on the balcony can be considered a kind of fashion trend. To determine exactly whether such an option is suitable or not, you need to know the pros and cons of French balconies. If you look at photos of French windows, then the first thing that catches your eye is an attractive appearance. Other more significant advantages of this design include:
- sufficient penetration of natural light into the room. A significant glazing area and a minimum number of partitions ensure the flow of natural light, which, in turn, saves on electricity;
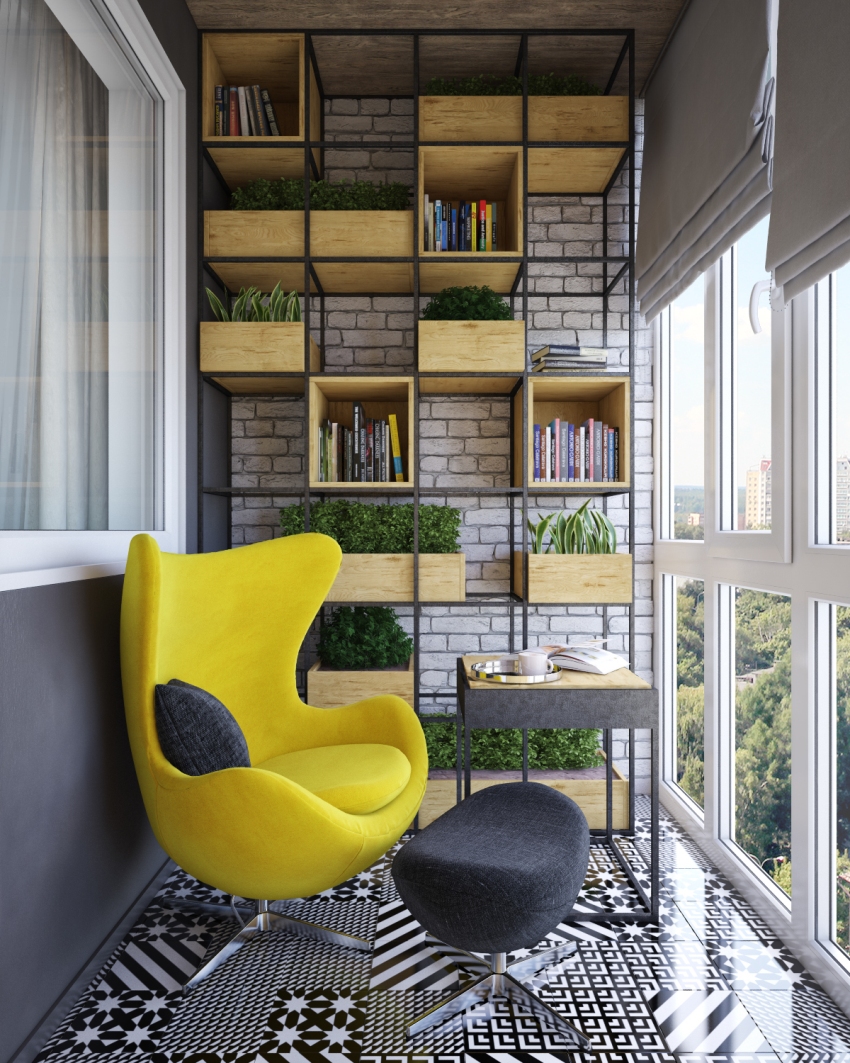
The use of French windows for glazing a balcony opens up opportunities for creating a variety of room designs
- openness of space. The absence of a balcony parapet does not prevent you from freely admiring the surrounding landscape, which is especially important not only in a private house, but also for an apartment in a green area of the city;
- good warm-up in the off-season. This makes it possible to use the premises for a long time as a convenient place to relax in the fresh air;
- increase in the area of the balcony. The absence of deaf parts actually frees 10-20 cm around the perimeter of the balcony;
- sufficient sound insulation. This effect can be achieved if you do not save on materials and install high-quality PVC or insulated aluminum profiles with a thermal bridge;
- no need to strengthen the parapet. French glazing, due to its low weight, does not put a lot of stress on the concrete structure.
The main disadvantages typical of French glazing
The main disadvantage of installing a French balcony is the price, which is due to the high consumption of materials due to the large glazing area. You will also need to additionally spend money on the purchase of functional additions, such as shpros, heat-reflecting film, high-quality three-chamber double-glazed windows, forged fencing, sliding systems. In addition, the installation of a balcony is also expensive.
It is interesting! It should be borne in mind that in the cost of installing a French balcony, many companies also include the costs necessary for dismantling the old structure.
Other disadvantages of French glazing also include:
- Complicated care. It takes a lot of time to wash glass, which occupies a large area, and given that usually the structures are voluminous, you may need the help of skyscrapers who will wash the windows outside.
- Heat loss. No matter how high-quality windows are installed, due to the lack of a balcony door, the cold can penetrate into the apartment.
- Greenhouse effect in summer. Glass surfaces become very hot under the influence of the sun, so it can be stuffy near the balcony.
- Excessive openness. If the balcony is located on the ground floor and is made of transparent glass, passers-by can easily view what is happening inside, especially in the dark.
With the growing popularity of French balconies, classic features are beginning to take on modern trends.Neatly designed balcony will not only open a beautiful panoramic view of the city's streets, but also become an element that organically decorate and complement the facade of a building, be it a private house or a high-rise building.
