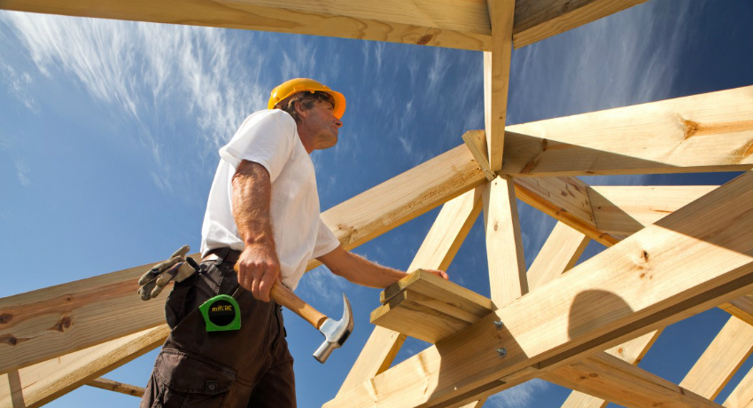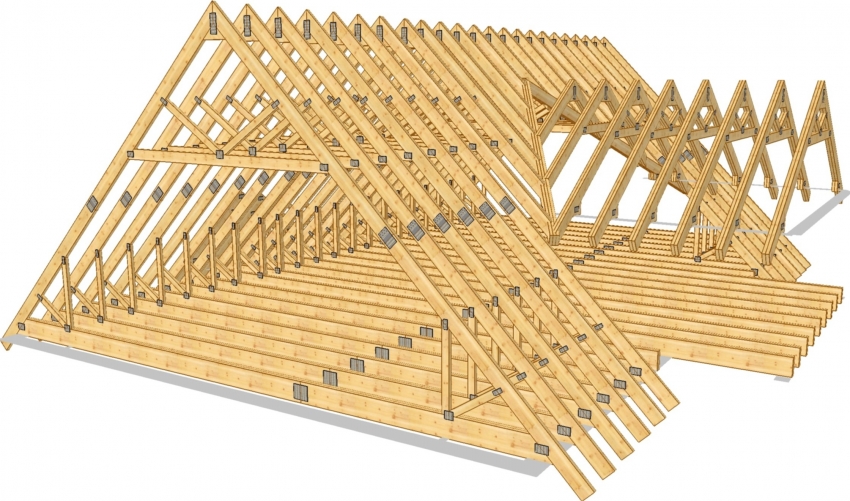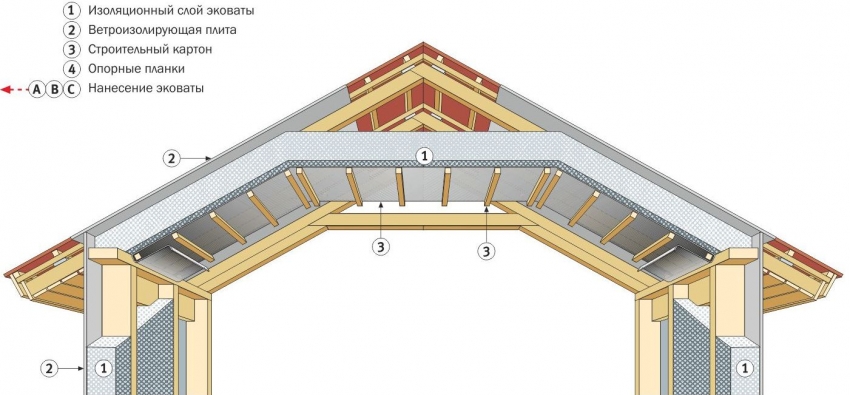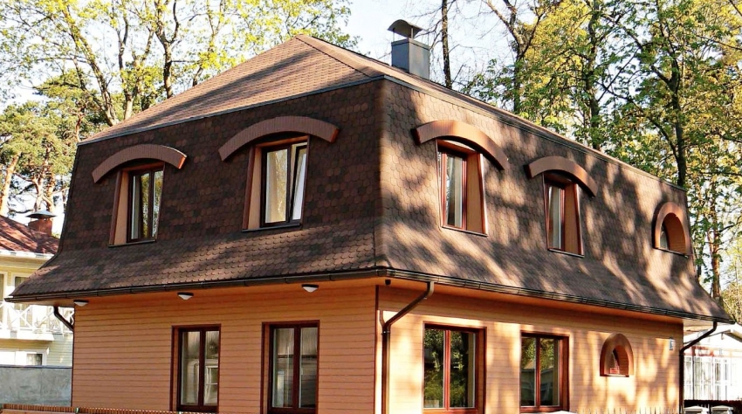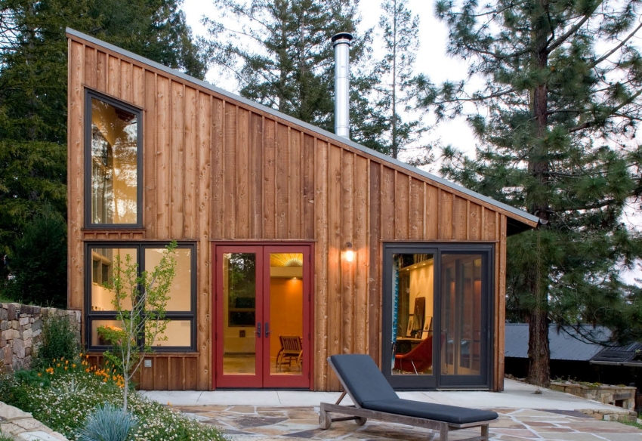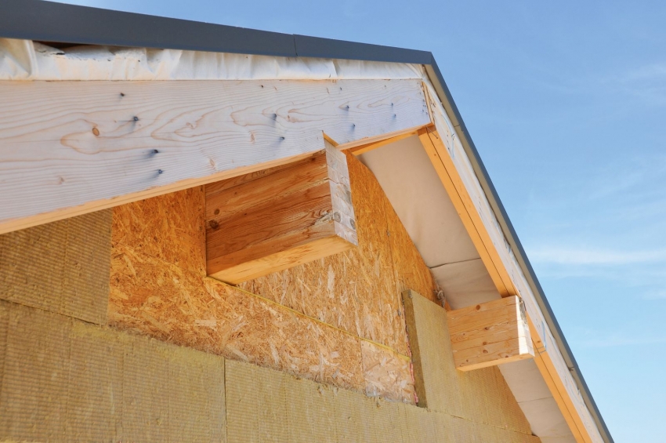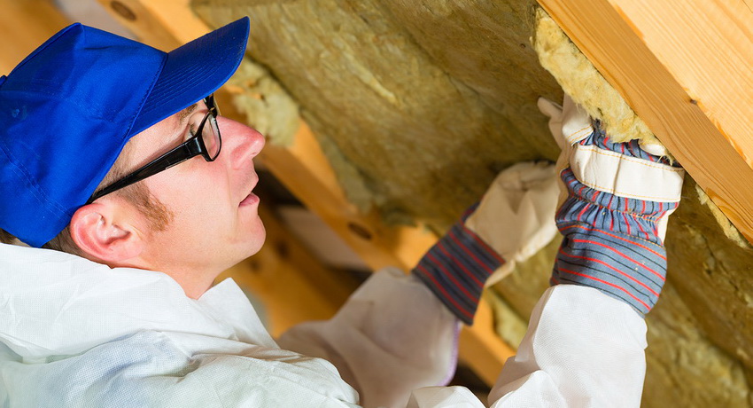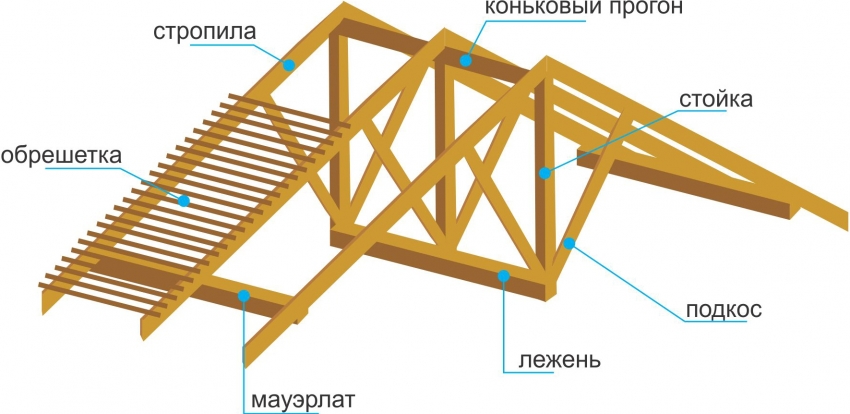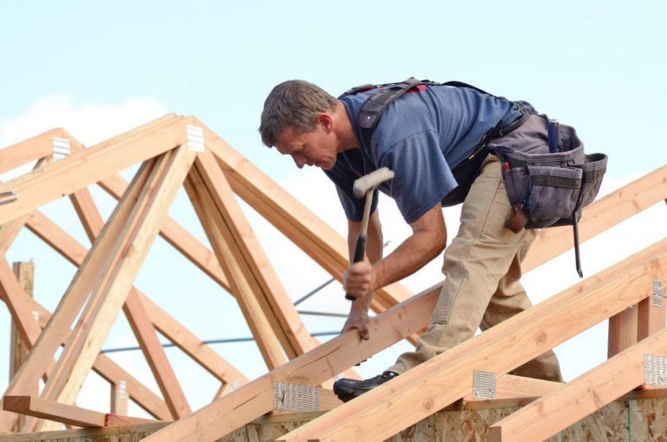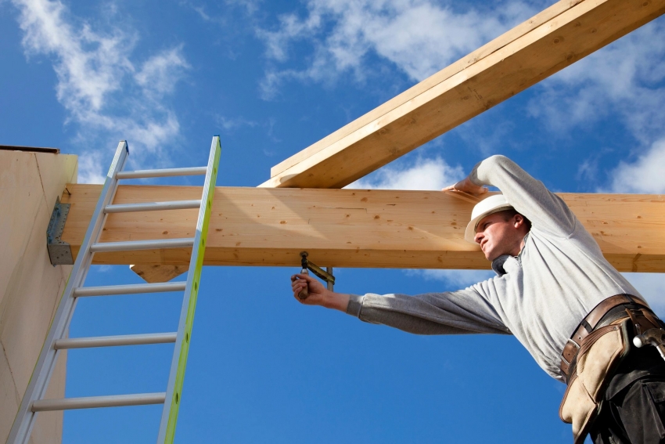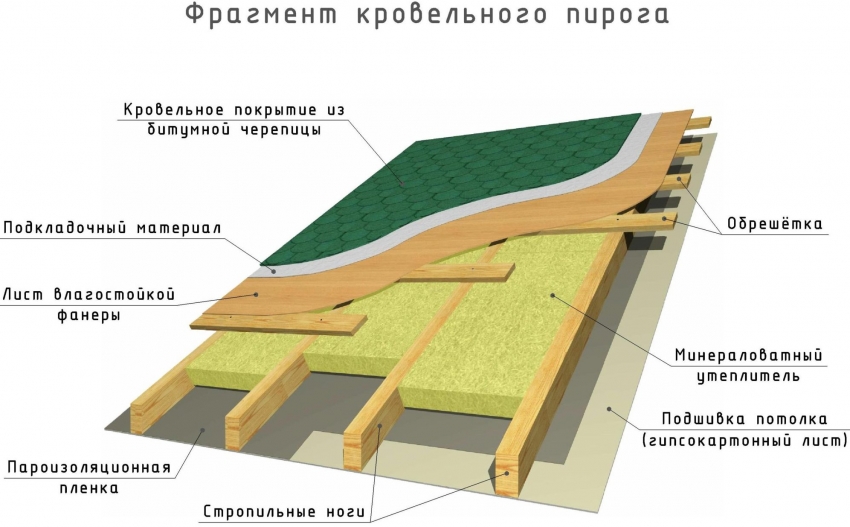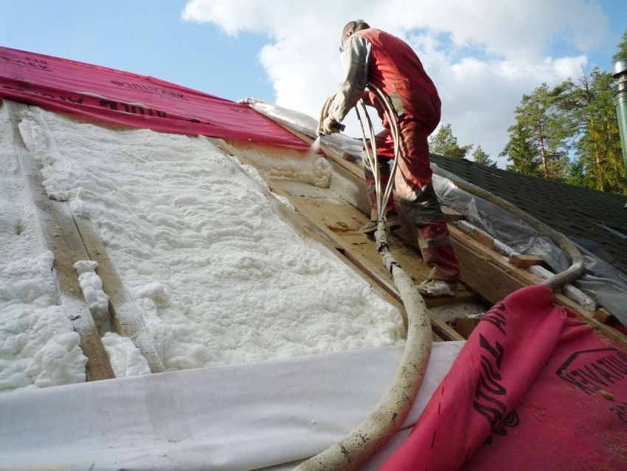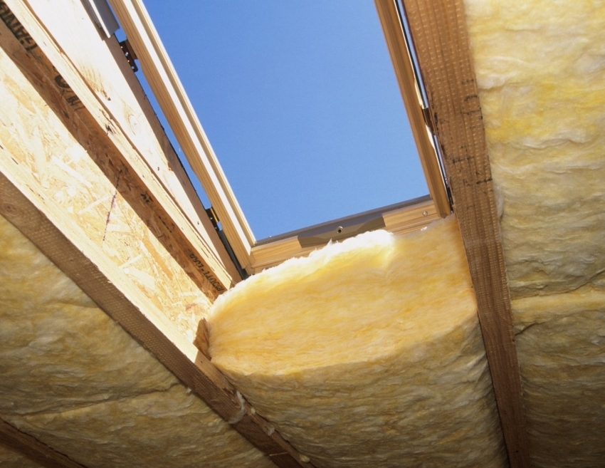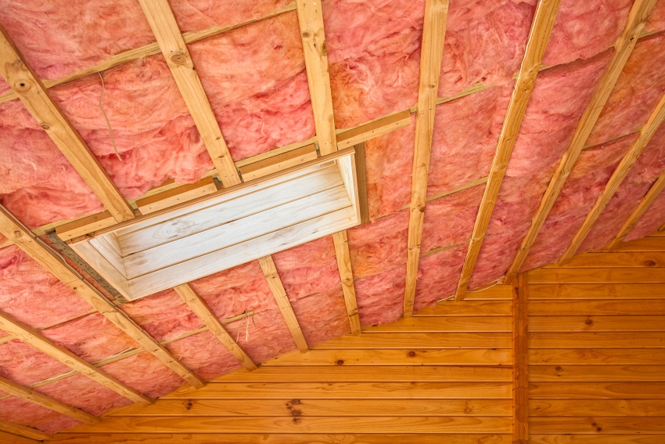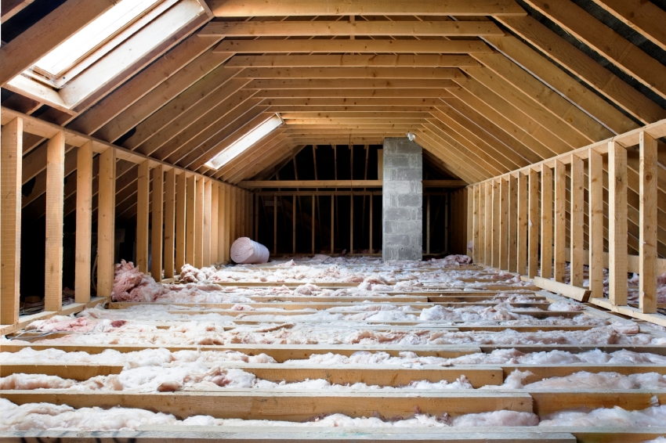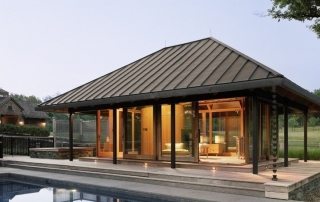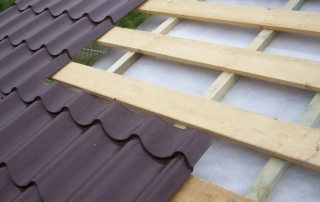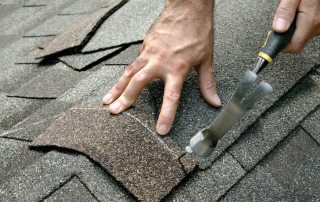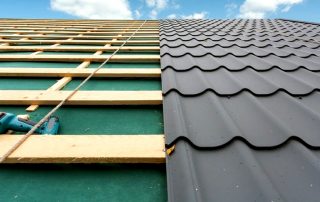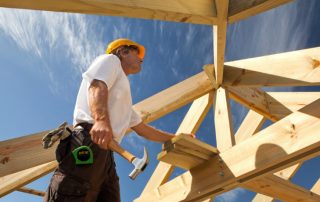Thanks to the construction of a mansard roof, it is possible to significantly increase the usable space of a low-rise private house. However, this is a very laborious process that requires a preliminary calculation, adherence to certain rules and techniques. A well-designed roof truss system is the key to creating a comfortable, reliable, functional and durable residential building.
Content [Hide]
- 1 Mansard roof rafter system: design features
- 2 Structural elements of the attic roof
- 3 Types of mansard roofs
- 4 Mansard roof rafter system. Drawings of the classic version
- 5 Skylight windows
- 6 Mansard roof installation methods
- 7 Mansard roof insulation technology
- 8 Creating a mansard roof with your own hands step by step. Video instructions
Mansard roof rafter system: design features
A good project is needed before building an attic. The appearance of the future roof should be in harmony with the general appearance of the building. There are several types of rafter frame construction, which depend on the type of roof, the pitch of the rafters and the option of the attic roof. Having opted for a specific configuration, you should know exactly what structural elements the rafter system consists of. It is the supporting skeleton of the roof, and withstands not only its weight, but also the effects of atmospheric precipitation.
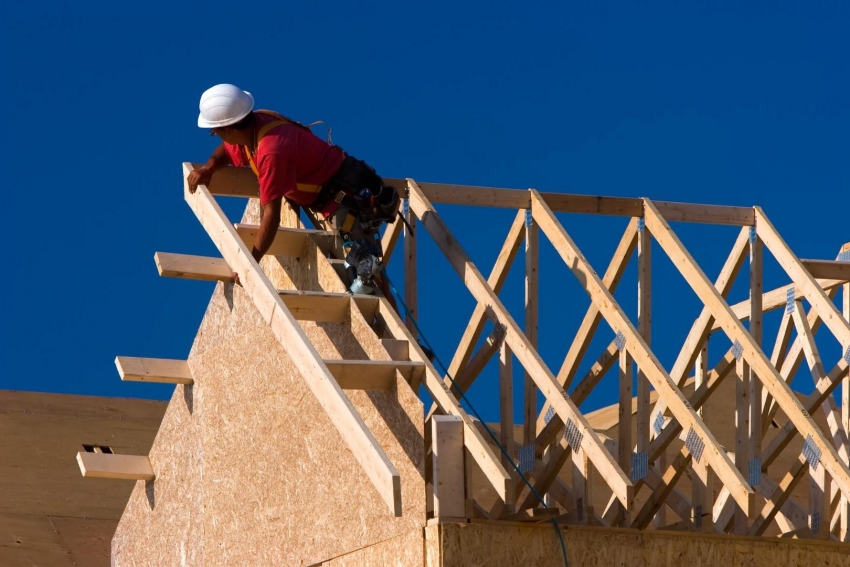
The roof rafter system has its own configuration features, which are important to consider when planning and building
Correct installation of the rafter system ensures its reliability, functionality and durability.
When creating a mansard roof project, you should:
- perform the correct calculation of the load on the supporting bearing walls and foundation, not allowing it to be exceeded;
- select high-quality thermal insulation to avoid uneven heating of the room;
- choose good sound insulation thanks to the right roofing material;
- choose a good waterproofing;
- choose lightweight cladding materials for finishing the attic space.
Mansard roof schemes
The rafter system can have an inclined or hanging structure. In hanging structures, the rafters are supported by the Mauerlat and the ridge girder.To distribute the load on the rafters, lower and upper tightenings are installed. When the length of the slope is more than 4 m, to prevent sagging in the lower part of the structure, the rafter legs are supported with racks and struts. The main advantage of this design is that all its elements are placed in unused places in the attic, which creates more free space.
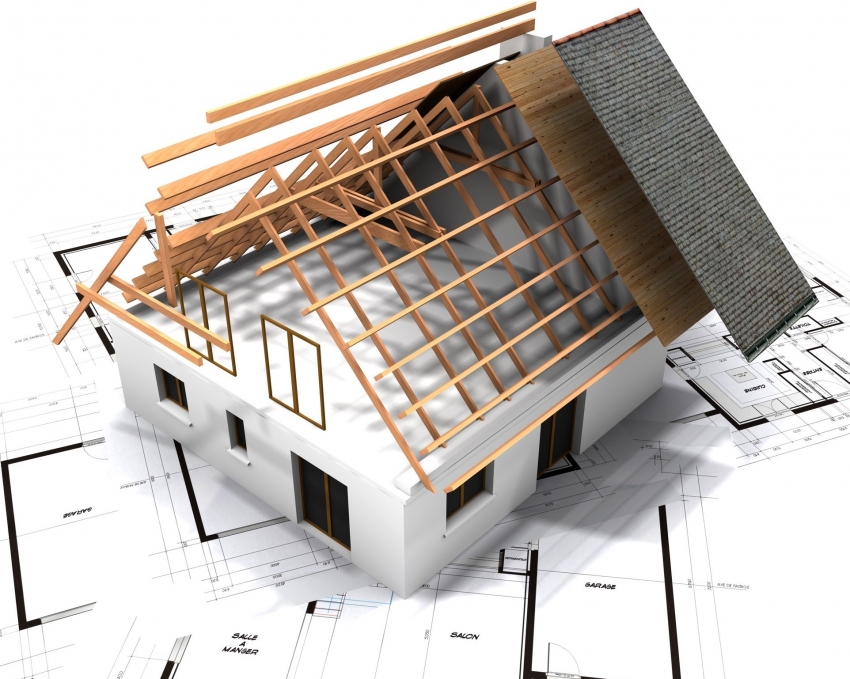
Correct and accurate calculation of the attic roof allows you to get a reliable and durable structure
The sloped structure is used in houses where a load-bearing partition is located in the middle of the building, on which the construction legs rest. A bed is laid on the internal supporting structure, which plays the role of a Mauerlat, and racks are mounted on it that hold the ridge girder. This system is used for large areas of the mansard roof of a private house, the structure of which can be seen in the photo. Heavy roofing materials such as slate or ceramic tiles can be used here.
There are projects of attic roofs for private houses, where both options of truss systems are used. To free up free space, the frame elements can be shifted to one of the sides, where they will be used as the basis for wall decoration, and the crossbar is suitable for ceiling cladding. In some architectural styles, beams and posts can be used as decorative elements.
To arrange a large eaves overhang, the mansard roof is made with an emphasis outside the bearing walls. Mauerlat is not installed here. The system is mounted using beams. A brace must be installed, special racks are cut into the floor beams, and the rafters are fixed using a reliable anchor connection and wire twists.
Structural elements of the attic roof
The rafter system for the attic roof consists of the following structural elements:
- mauerlat;
- rafter legs or racks from beams;
- vertical racks;
- runs;
- ridge bar;
- lathing;
- additional beams, rails and girders.
The basis of the entire roof structure is the Mauerlat, which consists of square timber beams attached to the outer walls of the building. The remaining elements of the mansard roof frame are attached to these boards. The main purpose of the Mauerlat is to absorb and evenly distribute the entire load from the general roofing system to the load-bearing walls of the building.
Rafter legs or beams form the frame of the roof structure. For these elements, boards should be selected that are able to withstand the load of the roofing cake together with the outer coating. Angled purlins are used to support racks or rafter legs. The uprights hold the center of the rafters to prevent bending. They also provide support for the ridge bar.
To ensure the rigidity of the future roofing structure, a ridge bar is mounted on long rafter systems. The lathing is an additional wooden structure that is attached to the rafter system, and is the basis for the future roof.
Types of mansard roofs
Today, there are several options for roofs of the attic type, which have a different structure of the rafter frame:
- single-pitched;
- gable;
- broken lines consist of two or more slopes with different slopes;
- hip ones have two triangular slopes from the short sides of the roof and two trapezoidal slopes from the long ones;
- half-hips have two short end hips above the front of the roof;
- domed ones are characterized by a round or polygonal shape;
- vaulted have an arc-shaped section.
A pitched roof is the easiest option to implement. They often turn to him when it is necessary to make an attic in a small country house. The most popular among other types of mansard roofs of private houses, the photo clearly confirms this, is a gable roof. Its design and construction with your own hands is not difficult. Especially when it comes to the gable roof.
When choosing a sloping roof, it is possible to get a large, functional and comfortable attic room without additional work associated with the construction of walls. Today, many zealous owners of private houses prefer the rafter system of a gable roof under corrugated board, the construction of which does not need numerous technological and technical tricks and an unreasonably high expenditure of funds for building materials.
The most difficult to install are hip, domed and vaulted mansard roofs. Their device requires a professional approach. These mansard roofs, photos of private houses clearly reflect this, have an unusual and very aesthetic design. They are characterized by a large number of sloping kinks, for which the device of valleys is performed. The rafter system diagram clearly shows the peculiarity and uniqueness of this design. The unsatisfactory condition of each of the valleys (internal corners) can pose a potential threat to the integrity of the entire roof.
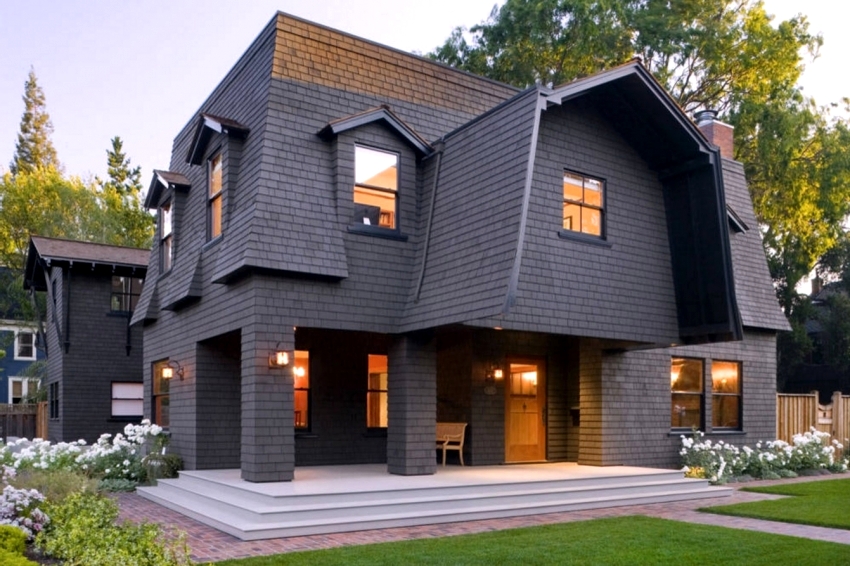
A mansard hip roof of a complex configuration requires special calculations of the load on the foundation and walls of the building
Shed roof attic. Photos of successful projects
The simplest, most reliable and cheapest option is a mansard-type shed roof. The result is a custom-designed building. This type of roof is used for industrial and utility buildings. Also, it is often used for one-story small private houses. All roofing materials can be used here.
The design involves the creation of a window in the high part of the attic roof. There is no ridge in this design, which simplifies its installation. Mauerlat is fixed on the walls with different levels, due to which the bevel is formed. The beams rest on it.
The angle of the slope should be within 35-45 degrees. The smaller the slope, the more snow will accumulate on the roof surface, which will require the creation of additional supports and strengthening of the load-bearing beams. In addition, it will significantly reduce the attic space. The structure is able to withstand strong winds with the correct orientation of the roof slope, which is necessary to increase the stability of the structure.
Helpful advice! If the distance between the opposing load-bearing walls is no more than 4.5 m, you can not mount the supporting elements, but simply lay long wooden beams on the walls. This further reduces the cost of roof erection.
This type of roof involves the use of simple elements to create ventilation of the under-roof spaces. It is enough to sew two overhangs with a perforated soffit, or to mount a ventilation grill.
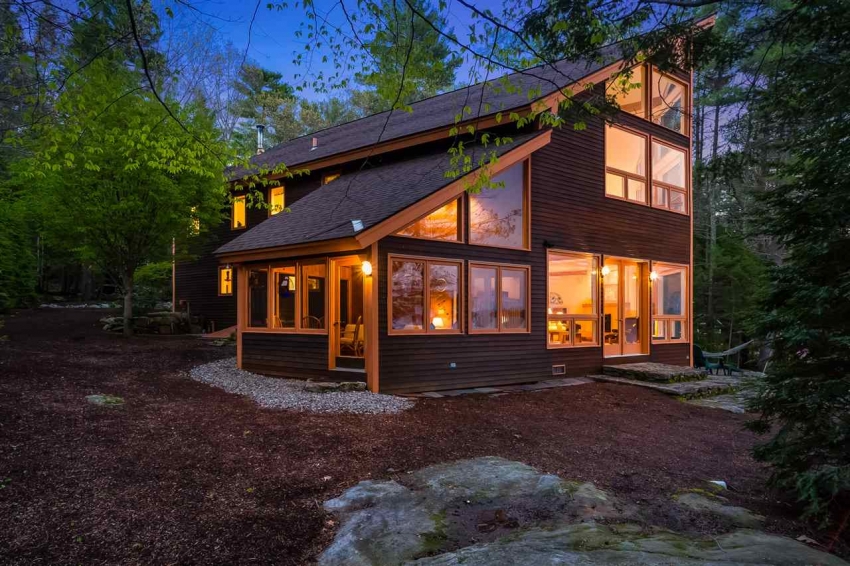
A pitched roof is more resistant to atmospheric phenomena, but during construction it is worth considering the direction of the winds in this region
However, you should not choose a pitched roof for narrow buildings, where it is impractical to arrange the attic in this way.
Gable roof attic: construction features
A gable roof is the most common and rational solution that allows you to get a comfortable attic. Photos of houses with a mansard roof of this configuration confirm the demand for the design.
Do-it-yourself design and construction of a gable mansard roof does not cause any difficulties. It is formed thanks to two inclined planes (slopes) that intersect in the area of the ridge at a certain angle. Thanks to the correct choice of the optimal angle, you can create reliable protection of the building from heavy atmospheric precipitation, strong gusts of wind, excessive snow pressure during heavy snowfalls.
There are varieties of the configuration of the rafter system of gable skylights:
- The symmetrical gable roof is the classic option, which makes it possible to evenly distribute the load on the load-bearing walls and roof support. The disadvantage of this design is the presence of sharp corners that take away the free space of the attic;
- an asymmetric roof is a non-standard design, where the ridge can move to one side. If one of the corners is more than 45 degrees, you get a fairly spacious attic room. However, the calculations should take into account the uneven distribution of the load on the Mauerlat and load-bearing walls.
- The sloping mansard roof has the surface of the slopes, which are bent in the middle, forming edges that resemble two rectangles.
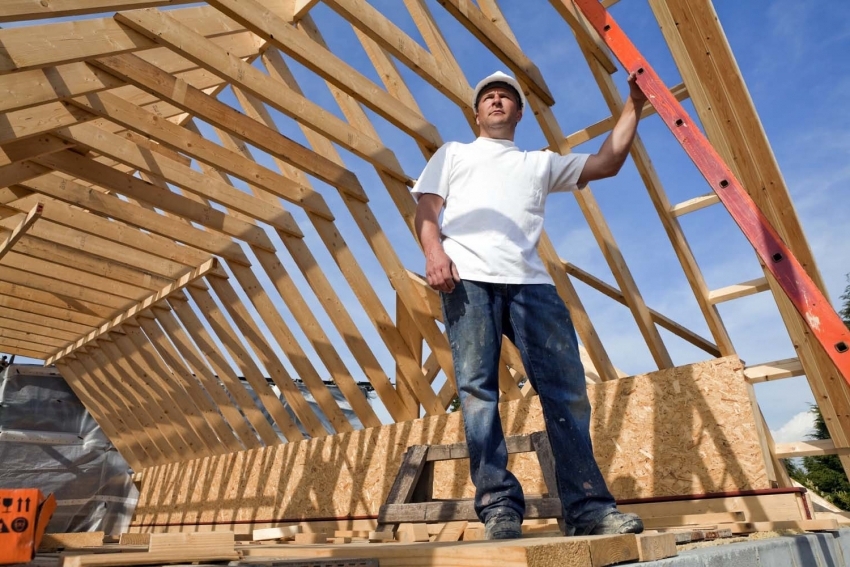
In the case of the construction of a mansard roof with a non-standard configuration of the rafter system, it is worth resorting to the services of specialists
Mansard roof rafter system. Drawings of the classic version
When the question arises of how to make a mansard roof of a house with your own hands, you should choose the most simple and practical option for further operation. Therefore, for private houses, sloping roofs are preferred.
This design makes it possible not only to create a large attic room, but also, thanks to the overhangs that go down quite low, protect the upper part of the building walls and the foundation from precipitation. Moreover, this is a good solution for creating an original exterior of a private house.
Related article:
Insulation of the attic from the inside, if the roof is already covered: materials and technologies
How to find the right material. How to avoid common mistakes at work. Do-it-yourself phased work.
The angle of inclination of a sloping roof depends on the region, climatic conditions and the choice of roofing material. The classic sloping mansard roof, the drawing of which clearly reflects this, has a ratio of the slope of the upper slopes to the floor plane of 30 degrees, and the lower ones - 60 degrees. The angle of inclination of the side surfaces can vary from 45 to 80 degrees.
Helpful advice! For regions where strong winds are characteristic, it is better to arrange flat roofs. Because the larger the slope, the more windage it creates.
Taking these data, house parameters as a basis, and the fact that the ceiling height in the attic should not be less than 2 m, all parameters can be calculated. In the classic version, the load on the side surfaces from precipitation can be ignored, since they will be held in the upper part of the roof.
Calculation of the attic roof
On specialized sites, you can find a do-it-yourself drawing of a broken mansard roof for a small house. It can be taken as a basis for performing future calculations, which includes the calculation of the attic room, loads, elements of the rafter structure and the amount of building materials.
To calculate the attic roof, you can use the many years of experience of specialists who have repeatedly erected a classic sloping roof and can tell you what material should be used. It is on this that many parameters of the rafter frame depend.The calculation of the required amount of lumber to create a rafter system is reduced to determining the height and width of the spans, and, accordingly, the number of wooden blocks, which is multiplied by their height.
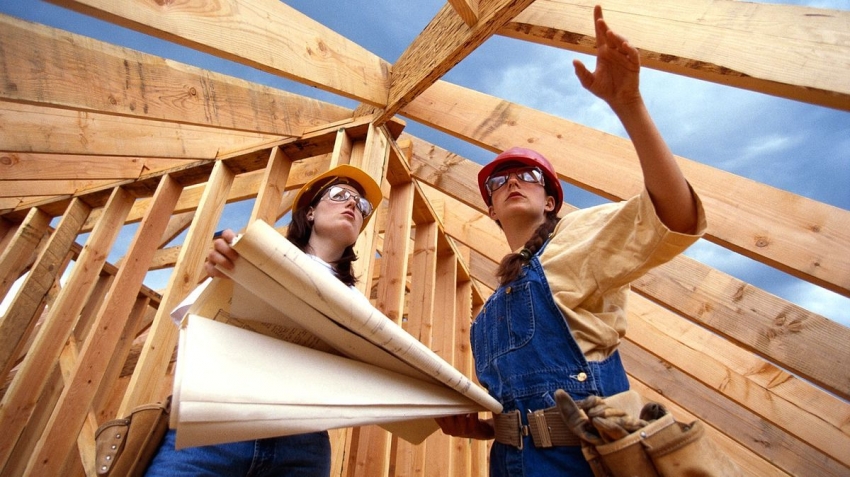
Accurate planning and calculation of the construction scheme is the key to the reliability and durability of both the roof itself and the entire building
The step between the rafters depends on the width of the insulation, which should be 3 cm less than the width of the insulation material in order to reduce the amount of waste and simplify its installation. Boards for rafter legs are also selected taking into account the thickness of the insulation material. In the case of using basalt wool, 200-250 mm thick and creating the required ventilation gap of 20-30 mm, the minimum board width is 230 mm. The thickness of the rafters must be more than 50 mm.
For beams and racks, you should choose a beam with parameters 100 × 100 mm, which will create a strong and reliable structure even for areas in difficult weather conditions.
To calculate the amount of insulation and roofing materials, mathematical formulas are used to determine the areas of geometric shapes, from which a certain type of attic roof is formed.
Today, on the Internet, you can perform an online calculation of the attic roof. To begin with, the type of attic roof, the scheme of the rafter system, insulation and roofing material are indicated and the requested geometric parameters are entered. To obtain a more accurate result, you should use the services of a specialist who will not only calculate all the loads and sizes of building elements, but also tell you which material is better to choose.
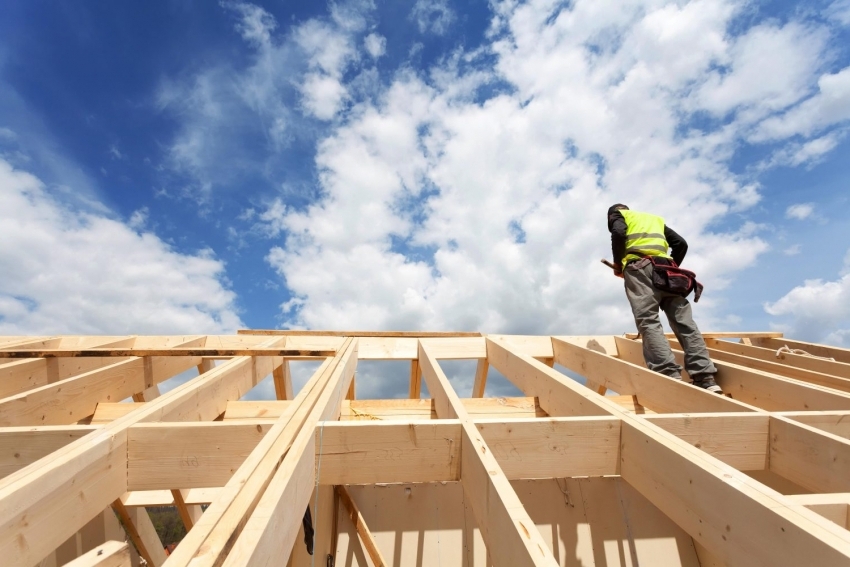
To calculate the attic roof and the amount of required materials, you can use the online calculator on the Internet
Skylight windows
The attic differs from ordinary rooms in that its walls are a rafter frame, which consists of certain roofing surfaces, which is clearly shown in the drawings of attic roofs. This also affects the design of the window for a given room, which must transmit natural light well, and at the same time hold the load in the form of strong gusts of wind or heavy precipitation. This is due to the fact that the influence of weather conditions on the sloped part of the roof is much stronger than on the massive load-bearing elements of the building.
Important! According to SNiP, the window area must be at least 10% of the total floor area.
The window in the attic roof, the photo clearly shows this, can be located in the plane of the roof, obliquely or vertically, or be at the end of the attic. Vertical windows in the plane of the roof can be protruding above it (dormer), or recessed into the room.
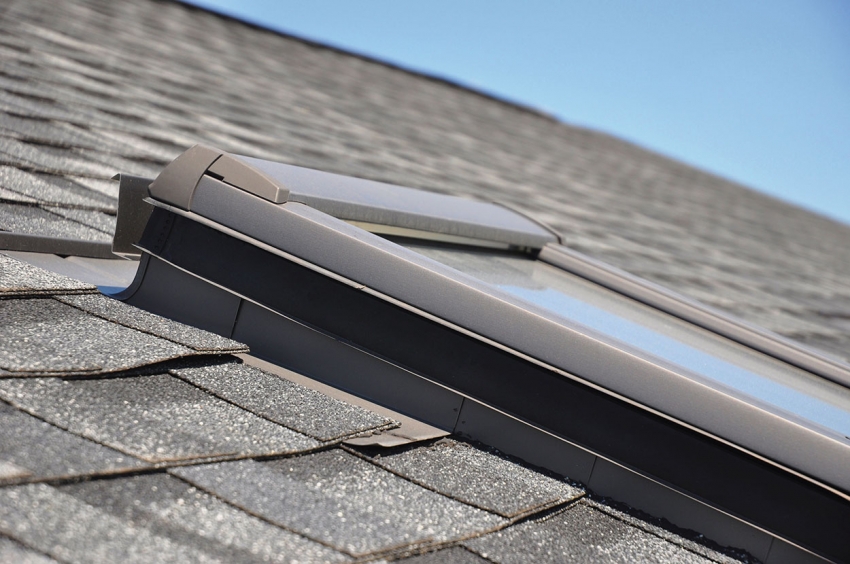
When installing and arranging the roof, you should pay special attention to the insulation of windows in order to avoid the formation of "islands of cold"
The most popular and easiest to install is a sloped window in the roof plane. It is able to let in the maximum amount of natural daylight. After its installation, the roof surface does not change, but remains flat. However, this option requires the creation of proper waterproofing of the junction. Here you should use special models with reinforced glass and a reinforced plastic frame.
The area of the window opening is selected in proportion to the angle of inclination of the roof. The width of the window should be selected so that the element fits into the distance between the rafters without violating the integrity of the structure. If the window is much wider, then you will have to install a reinforced beam that will connect the cut rafters to install the window. In this case, if one narrow window is not enough, it is better to install two adjacent narrow elements, which will ensure the integrity of the rafter frame.
To install a dormer window, the geometry of the roof must be complicated, namely, the installation of side and upper valleys is required, followed by their thorough waterproofing. Also, the installation of roofing becomes more difficult.
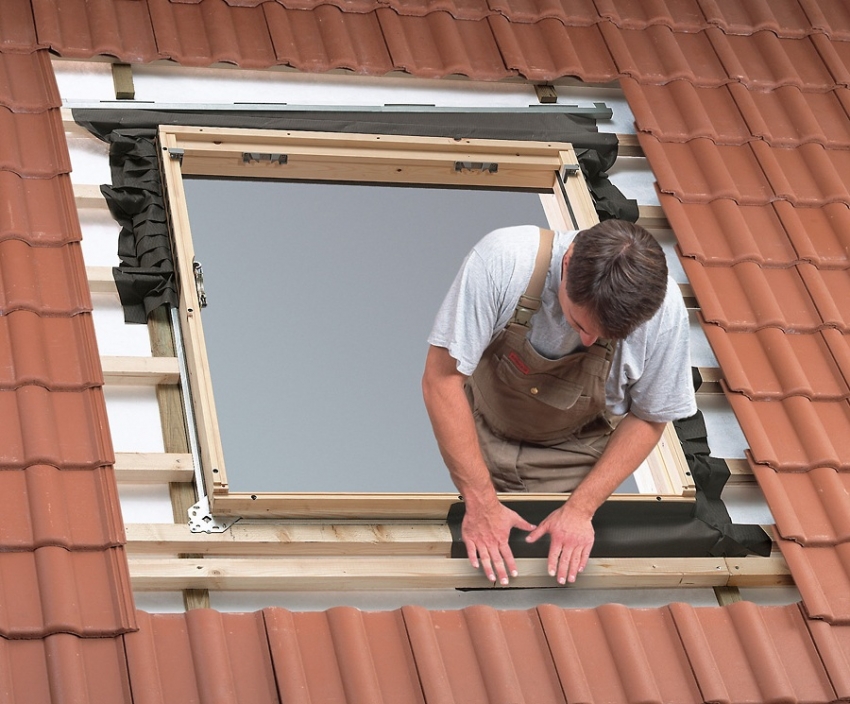
Installation and insulation of the roof window should be carried out according to the instructions in order to avoid condensation and the appearance of humidity inside the room
It is advisable to arrange a vertical window recessed into the room only when the exit to the balcony will be carried out through it. In other cases, these are unjustified significant financial costs (complication of the roof geometry) with a minimum effect (insufficient natural light).
The simplest, most practical and cheapest option is to install a window at the end of the roof. This is especially true for country houses with a mansard roof.
Mansard roof installation methods
The device of the roof truss system can be carried out in two ways. The first option involves the collection of the rafter frame on the ground, followed by lifting it ready-made up the house and solidifying it. The method is effective for small-sized structures.
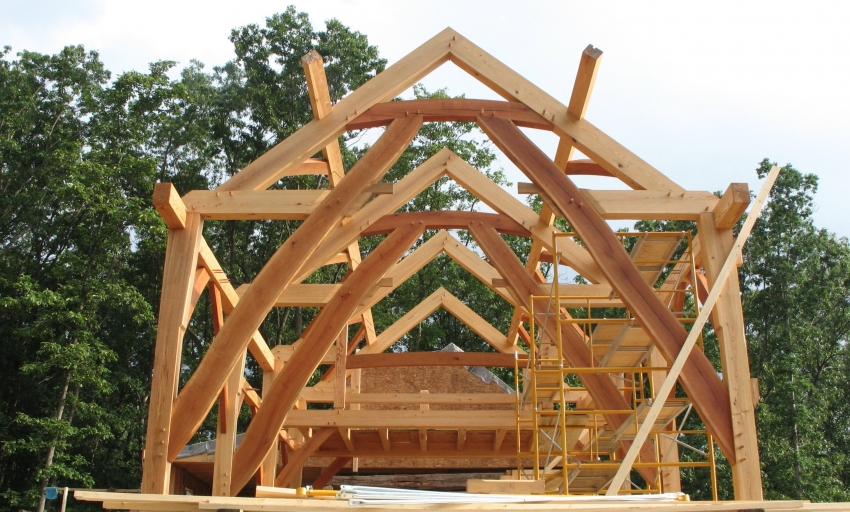
It is most convenient to assemble the trusses directly on the ground and then raise them and secure them
How to make a mansard roof correctly with the collection of part of the rafter system on the ground? Previously, at the top of the building, the extreme structures are vertically exposed and secured, which will later be the gables. You can temporarily fix them using long beams nailed to the wall. In the Mauerlat, recesses are created with a given pitch, where the assembled structure will be mounted. To ensure the correct geometry and create rigidity of the structure, its elements can be secured with spacers. When the installation of the side beams is completed, and the entire system acquires the necessary rigidity, the spacers can be removed. The video of the installation of the rafter system of the gable roof attic will clearly show all the features of this option.
The second option is more traditional. It involves the installation of a mansard roof in place, following a strict sequence of actions. This method is the most convenient and effective when erecting a large-sized truss system. Because to raise the assembled structure up, you need to attract specialized equipment.
How to build an attic roof in the traditional way?
Some of the subtleties in the technology of erecting mansard roofs for private houses depend directly on its type. However, the sequence of actions is similar for all types of attic roofs.
Before making a mansard roof, it is necessary to lay the Mauerlat in the longitudinal direction on the load-bearing walls, and fix it on the masonry or armored belt using pins or wire rod. The rafter structure of the attic roof of a wooden house can be attached to the upper crown, which will act as a Mauerlat.
The construction of a mansard roof begins with the installation of floor beams. They are attached to the Mauerlat. Then construction legs are attached to the beams. In the center of the beams, note the mounting locations for the supports and the ridge element.
Observing the same distance, you should mount the racks from the boards, securing them with corners. The first pair of uprights is held together by straps made of wooden blocks. Rafters should be mounted on the formed U-shaped structure. They can be installed on the Mauerlat or by cutting a groove on the floor beam.
Next, you should proceed to the installation of the ridge rafters, which are connected using metal plates or bolts with washers. To create the necessary rigidity of the structure, it is necessary to attach struts to the central part of the side rafter and the rack, and mount the beams in the center of the tightening.The installation of other trusses with a distance of 60-100 cm is carried out in the same way. They are fastened to each other using girders.
With the help of brackets, all nodes of the attic structure are fixed, and final strength is given to it. After that, the lathing should be mounted, which can be solid or sparse, depending on the type of roofing.
If shingles, asbestos-cement flat slate or roll material are used, a continuous sheathing should be performed. It is installed in two layers. The lower flooring consists of 20 cm thick bars, laid in 30 cm increments. The upper flooring, consisting of 20 × 50 cm boards, is nailed in relation to the lower layer at an angle of 30-45 degrees.
For clay tiles, asbestos-cement slate, metal tiles, steel, metal coating, a sparse type is used lathing... For this, the installation of bars is carried out, with a cross section of 5 × 5 cm and a step of 20-30 cm, from the eaves upwards perpendicular to the rafters. On the overhang, it is necessary to install a flooring of wooden planks about 70 cm wide. Next, you should fix the bars along the ridge and ribs, which are joined end to end. This process can be clearly seen in the photo of the gable roof truss system under the metal tile.
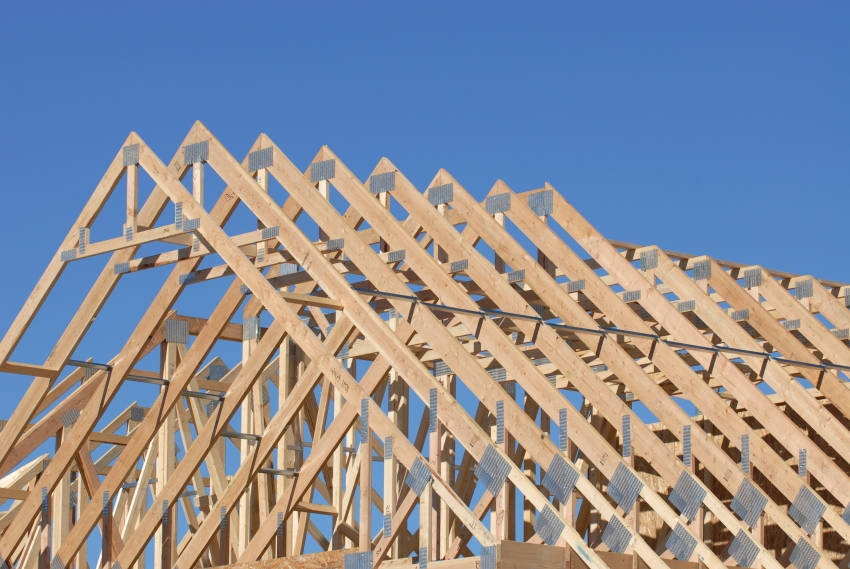
So that the nails when attaching the rafters do not split the rafter leg and filly, it is necessary to comply with the requirements of SNiP
Mansard roof insulation technology
Insulation of the attic roof of a private house allows not only to insulate the attic, but also to create proper thermal insulation of the entire roofing system so that it will serve for many years.
As part of the attic roof insulation scheme, there is a set of measures, which include the creation of heat, hydro and vapor insulation. On top of this roofing cake, roofing material is laid, which protects the entire structure from negative environmental factors. To protect the insulation from the negative effects of condensate, which reduces its thermal insulation properties, it is necessary to protect it from the roofing material. For this, one of the proposed sheet materials can be used:
- waterproofing film that is attached from the outside to the rafters. It should not touch the insulation material, therefore it is cut off from it by a crate or counter battens;
- diffusion membrane ̶ is attached to the insulation and protects it from any moisture attack.
Helpful advice! The waterproofing material should be laid with a slight sag, excluding the possibility of pulling it.
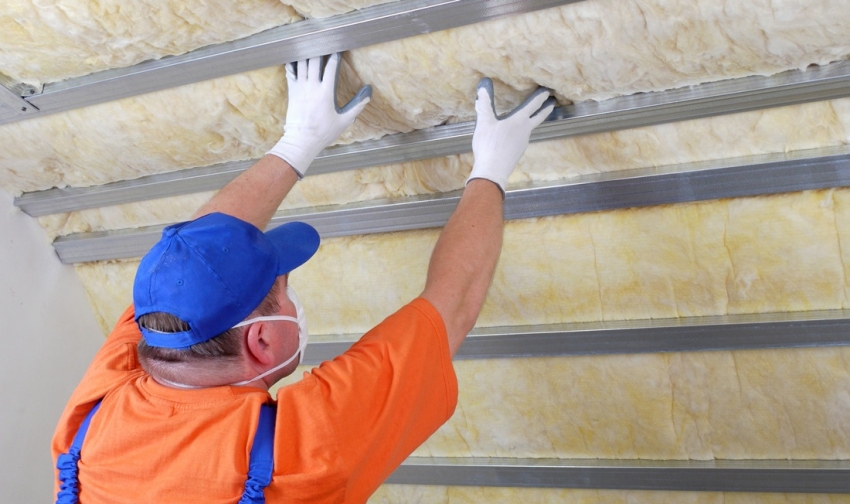
Insulation and insulation of the attic roof should be carried out adhering to the generally accepted technology for laying the roofing cake
The waterproofing layer must be spread across the rafters. Start at the bottom. The first row is lowered into the gutter. Each next must be rolled out with an overlap of 10-12 cm. Thus, you should reach the ridge. There, the material along the top edge is cut off and fixed on both sides. A strip should be rolled out along the ridge, which goes down from both sides of the roof to the gutter itself, which ensures uniform water drainage.
A layer of vapor barrier in the form of a membrane is a reliable protection of the insulation against penetration of steam from the room into its thickness. The material is also overlapped and attached to the joists with staple brackets. All joints and junction points should be carefully glued using special double-sided vapor-proof tape.
Helpful advice!There is a bold line on the vapor barrier film, from which it is necessary to start the next layer. Following along it, the canvases are fastened with adhesive tape.
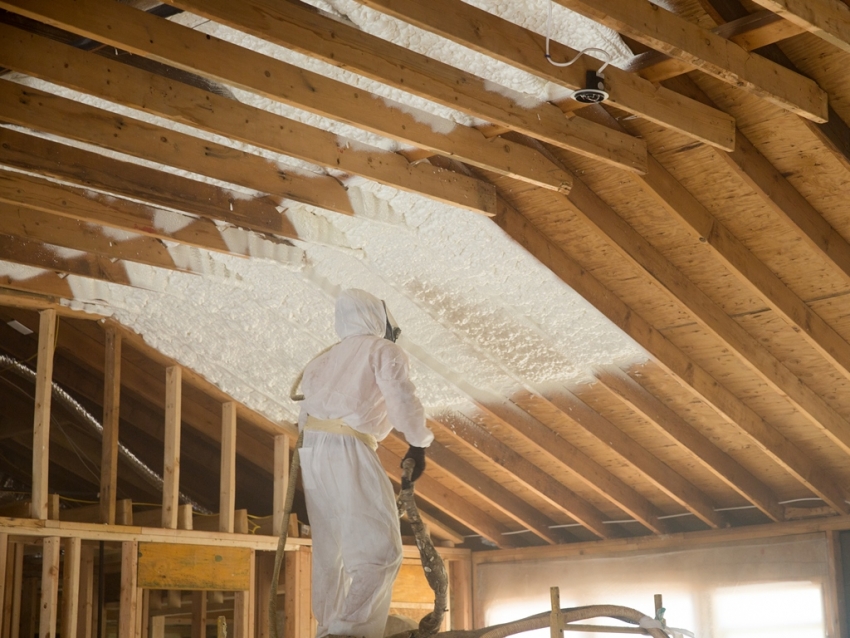
Insulation of the attic roof from the inside using expanded polystyrene foam, which is applied to the surface in a liquid form, filling all the cracks
Important rules for insulating a mansard roof
When the question arises, which insulation is better for a mansard roof, there is no definite answer. However, due to the fact that the attic roof is characterized by a large angle of inclination, you should not use soft materials that will cake and slide off the surface.
Roll insulation must be laid from the bottom up. To do this, use a construction stapler and lace. Unrolling the roll, the material is pressed against the slats. The letter Z is drawn using a cord and staples. This technology is used to attach each layer of insulation.
It is better to give preference to plates with a density of 30-50 kg per cubic meter. m. In this case, the pitch of the rafters will have to be adjusted to the size of the insulation, which should be 10-15 mm less than the width of the insulation board. This is required so that the material can become swivel without the formation of gaps and is well retained between the beams. If the width is less or more, it will be necessary to cut the material. It is not always possible to create an even cut, and in addition, a large amount of residues remains. The slabs should be positioned in such a way that the seams of the previous row overlap the next.
The insulation is laid in such a way as to ensure the minimum number of cold bridges. In addition, the rest of the material can be laid on the strips of the required width filled from the side of the room. A vapor barrier is laid on top of a layer of insulation and a crate is made for future decoration. This option, where even the rafters overlap, almost completely eliminates the formation of cold bridges. Despite the fact that a little more insulation material is required, the attic will ultimately turn out to be warmer, which will make it possible to reduce the cost of heating the room.
Important! Cold bridges contribute to the formation of moisture in the roofing cake. This can lead to rotting of rafters, swelling of heat-insulating material, corrosion of metal structural elements, and the appearance of unpleasant odors inside the room.
How to properly insulate a mansard roof: progress of work
There are two ways to insulate the roof: from the inside or outside. When using the first option, you can postpone the implementation of interior decoration for a certain period. The second option involves a full range of works, which allows for a quick completion of construction.
How to insulate a mansard roof from the outside? To do this, it is necessary to prepare the surface of the rafters by cleaning it from protruding elements that can damage the layer of hydro and vapor barrier. From the inside of the room, across the rafters, it is necessary to fill the crate on which the insulation will be located. Instead of lathing, you can attach galvanized wire or cord.
On the side of the roof, a heat-insulating layer is mounted on this crate in compliance with the above rules. The thickness of the mansard roof insulation must be more than 100 mm. A superdiffusion membrane is placed on top of the insulating material. Next, you need to fill the crate on which the roofing will be laid.
Now, from the inside of the room, it is necessary to fix and glue the vapor barrier layer. Then you can start interior decoration. This type of roof insulation is considered the easiest to perform. Thermal insulation boards can be easily installed on the previously created battens.
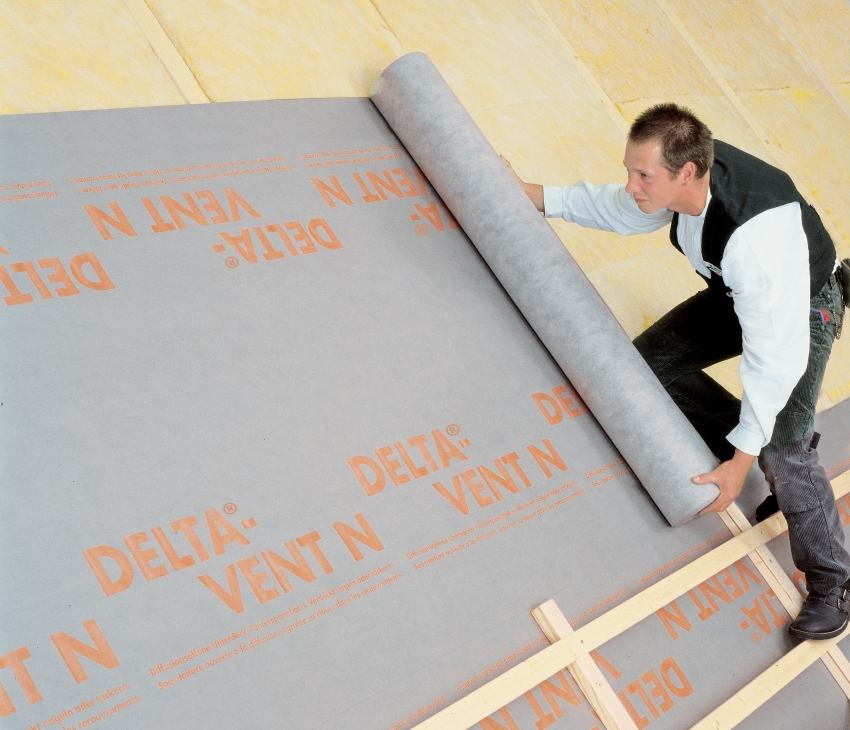
Do not neglect a layer of vapor barrier, which will help to reliably protect both the wooden elements of the roof and the insulation
The technology of insulating the attic roof with your own hands from the inside is performed in two stages. The first mandatory step is as follows:
- The waterproofing layer is rolled out and fixed on the rafters.
- The crate is stuffed.
- Roofing material is being installed.
After completing the mandatory list of works, you can postpone the insulation of the attic roof indefinitely, which may be due to the lack of financial capacity at the present time.
The second stage is less convenient to execute. The mansard roof will be insulated from the inside. Here it is necessary to create an enclosing structure that will hold the insulation and prevent it from being pushed out more than is possible. To do this, slats are stuffed between the lags with a step of 40-50 cm. They will not only hold the insulation, but also create the necessary ventilation gap.
Further, the installation of the heat-insulating layer is carried out in compliance with all the rules. A crate is stuffed onto it. Next, you need to position and stick the vapor barrier membrane. After that, you can start finishing work. To do this, you can mount the crate, or you can do without it.
Varieties of insulation for the attic roof. Which insulation is better?
Today, there are several options for insulation for a mansard roof:
- mineral wool;
- expanded polystyrene;
- polyurethane foam;
- Styrofoam;
- glass wool;
- isovert;
- ecowool.
The most popular material is mineral wool, namely basalt. This relatively inexpensive material is available in a convenient thickness and sufficient rigidity. It retains heat well, is not flammable and does not rot. However, she is afraid of moisture. Therefore, in order to ensure the preservation of all technical and operational properties, it must be carefully protected from all sides.
Polyfoam has good performance characteristics, which enable it to create good thermal insulation. The price of the material is relatively low. It is easily mounted between the rafters of the rafters due to its elasticity and due to the fact that plates of the required size can be purchased. All joints should be sealed with polyurethane foam.
Helpful advice! During combustion, it is capable of emitting harmful substances, so it is better to give preference to self-extinguishing brands where special additives are used.
The material is not afraid of moisture. It does not conduct steam, which is the main disadvantage of foam. In this regard, it is necessary to create a good ventilation system in the attic, which will lead to additional financial costs.
The best characteristics are extruded polystyrene foam, the thickness of which is two times less than that of mineral wool, and one and a half times that of foam. The material is equipped with a system of locks, which eliminates the formation of cracks. Fungus and mold do not form on EPSP, rodents and insects do not like it. However, it does not allow steam to pass through, which requires a good ventilation system. Another disadvantage is the high cost of the material.
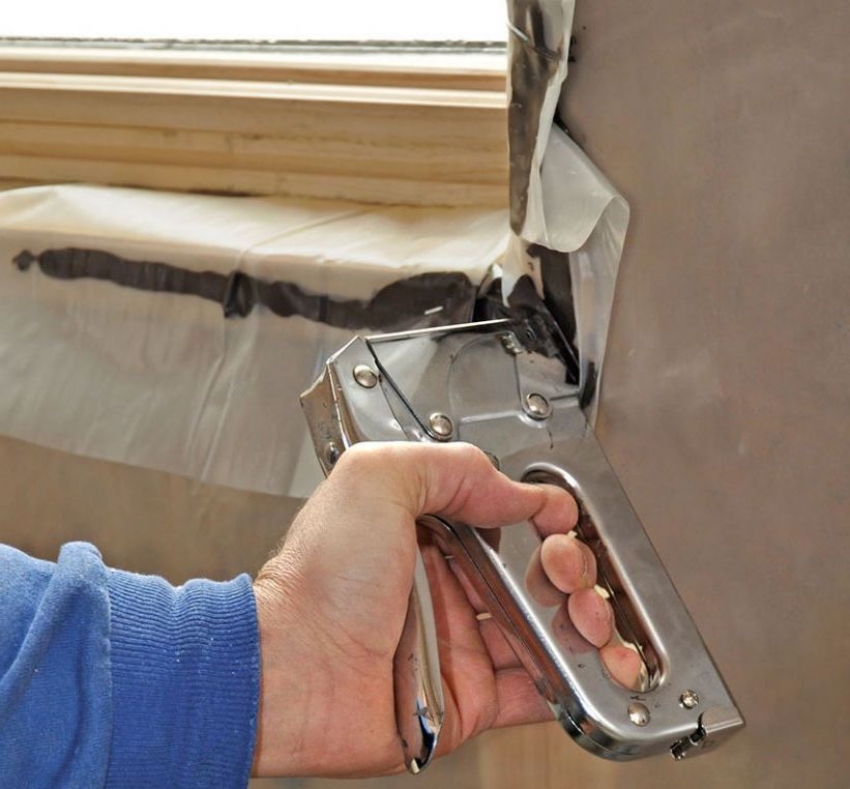
Particular attention should be paid to the insulation and insulation of window openings to avoid the appearance of mold and mildew inside the building.
Recently, a new type of insulation has appeared - expanded polystyrene foam. It is applied to the surface in liquid form, filling all the cracks. At the same time, having reacted with oxygen, it increases several times in size, forming a monolithic coating.
Helpful advice! The use of expanded polystyrene foam will correct the situation in the absence of a waterproofing layer when installing the roofing.
Another new generation insulation material is ecowool, which has good characteristics. However, its application requires compliance with a special technology. Loose cotton wool is supplied under pressure into a closed cavity, filling all voids and forming a solid, integral layer of insulation.To organize a closed cavity, sheet material in the form of plywood, gypsum fiber board or fiberboard is nailed to the rafters from below and from above.
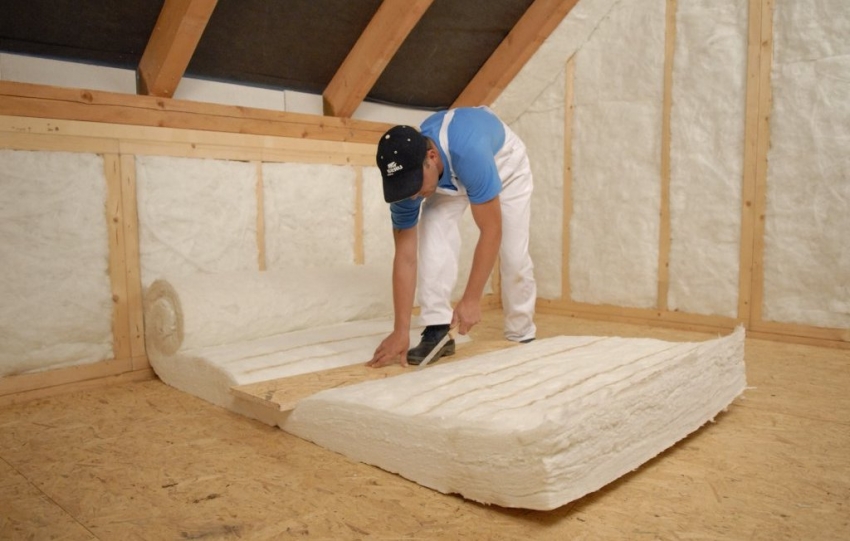
One of the criteria for choosing a heater is the territorial features of the climate, as well as the type of heating in the house.
A distinctive advantage of this material is its ability to conduct steam. Here the humidity is regulated in a natural way, which does not require the organization of a vapor barrier. However, a ventilation gap must be created between the insulation and the roof, where air masses move.
Today, among the possible projects of houses with a mansard roof, you can choose the most acceptable and attractive option, and implement it for your own private home. To make a house visually beautiful and aesthetic, it is necessary to seriously approach the issue of choosing the type of mansard roof, which should be in harmony with the structure of the building. A competently arranged roof truss system is capable of flawlessly performing all its operational and protective functions, which will create a warm, cozy and comfortable room.
