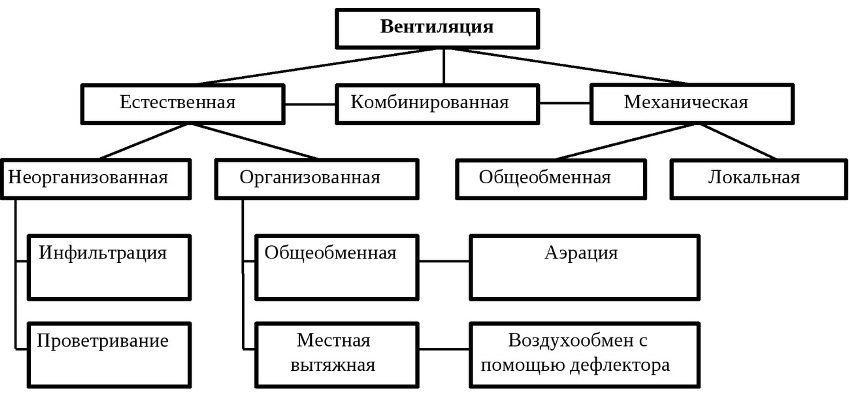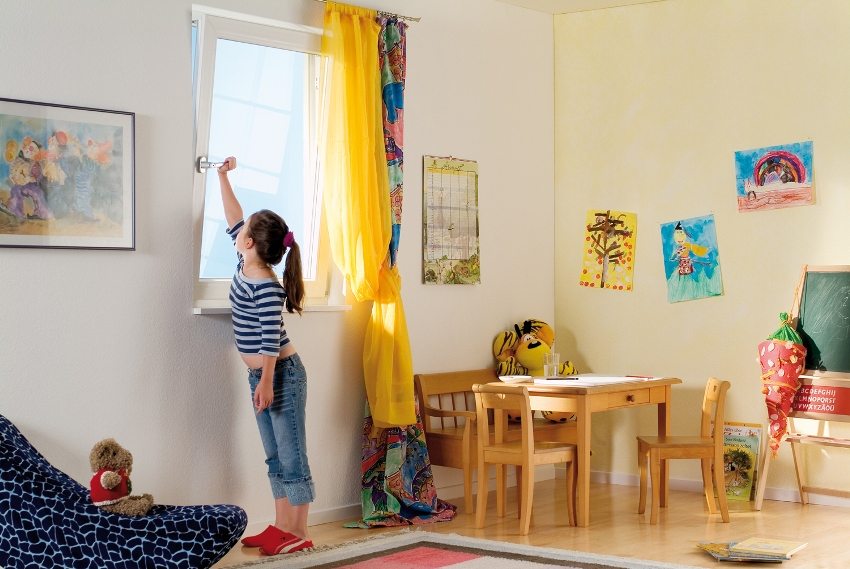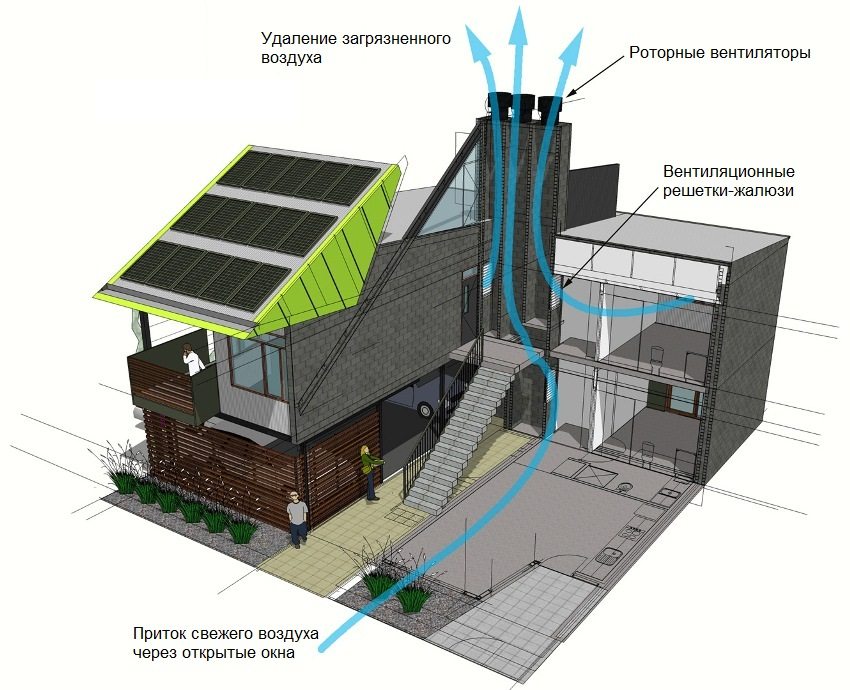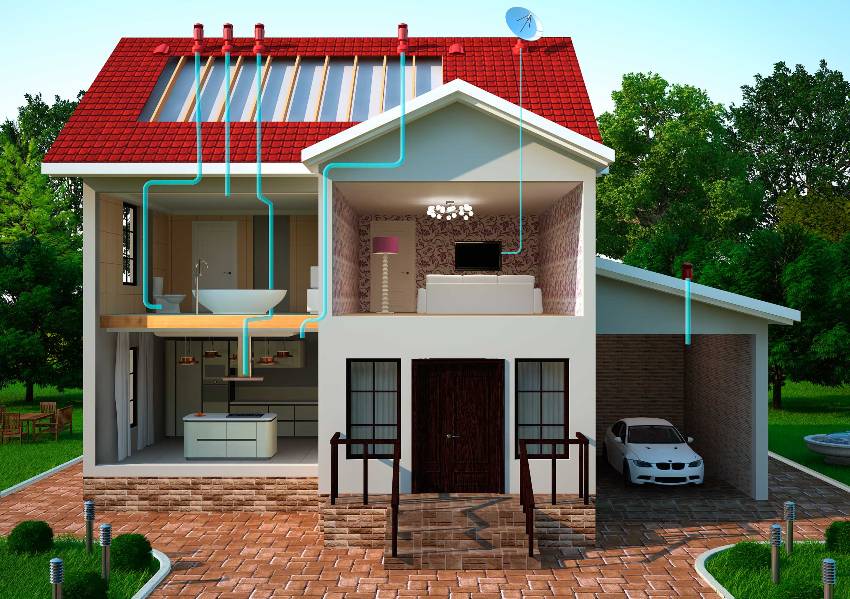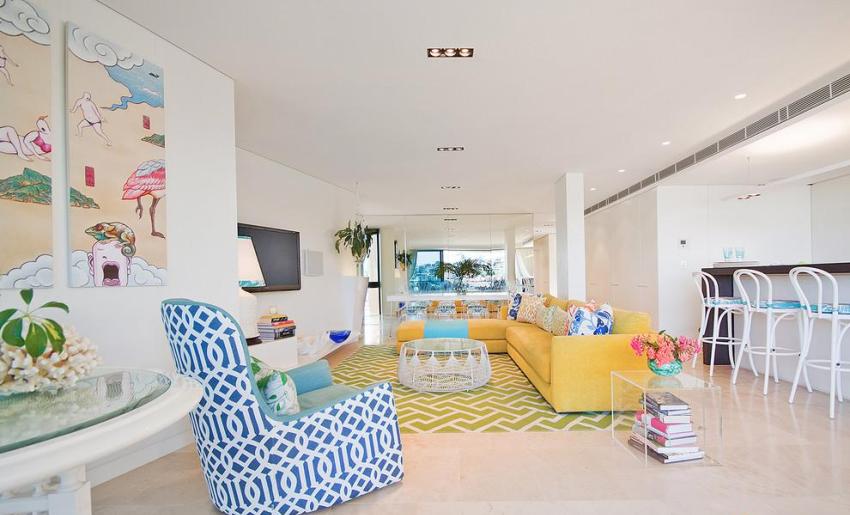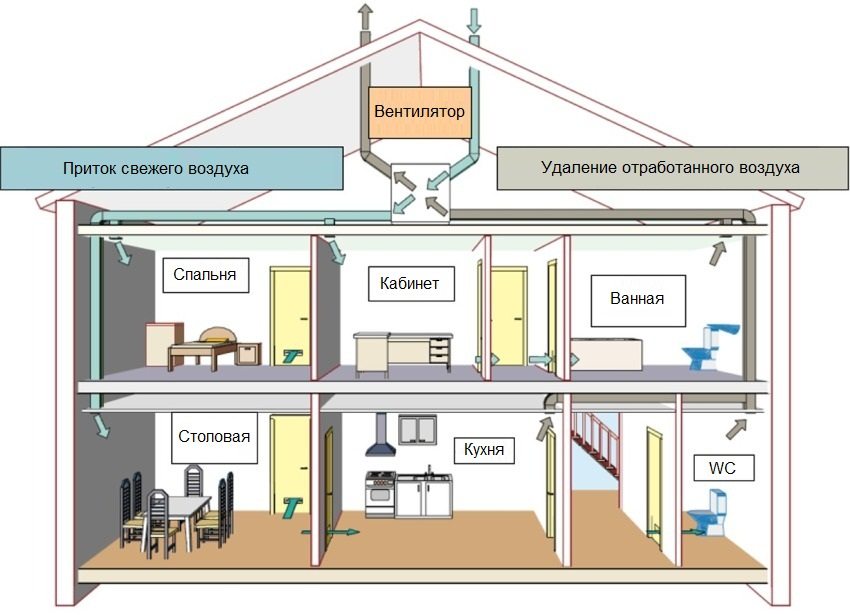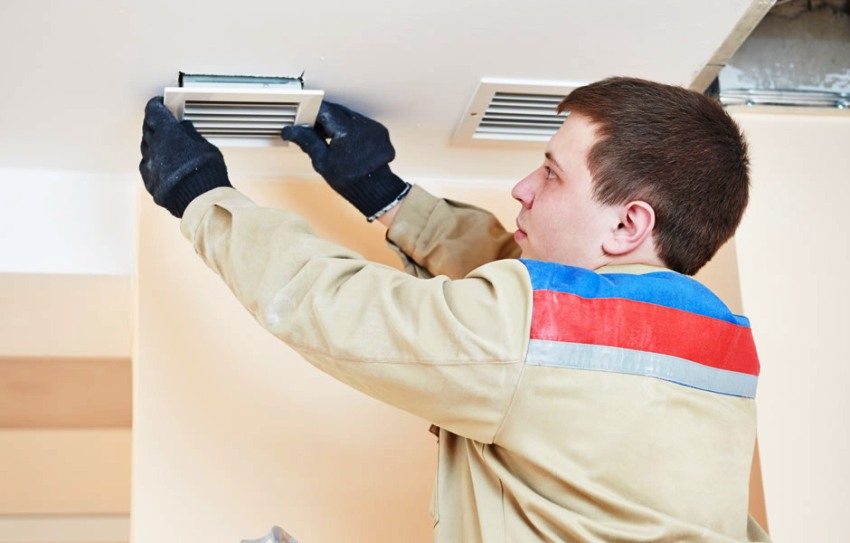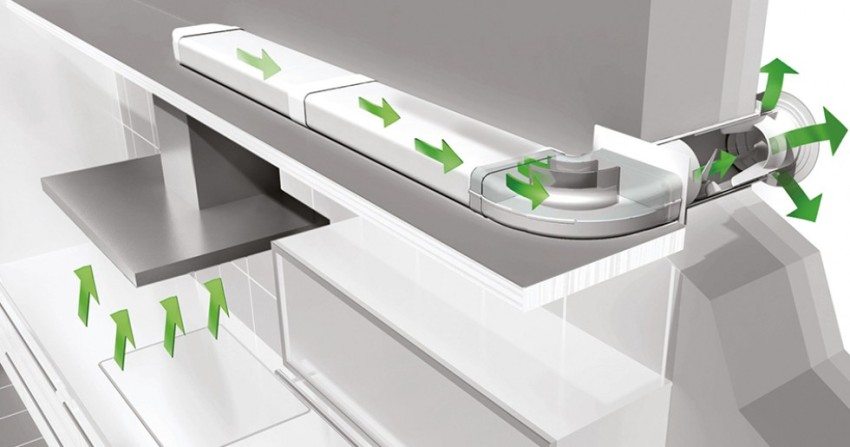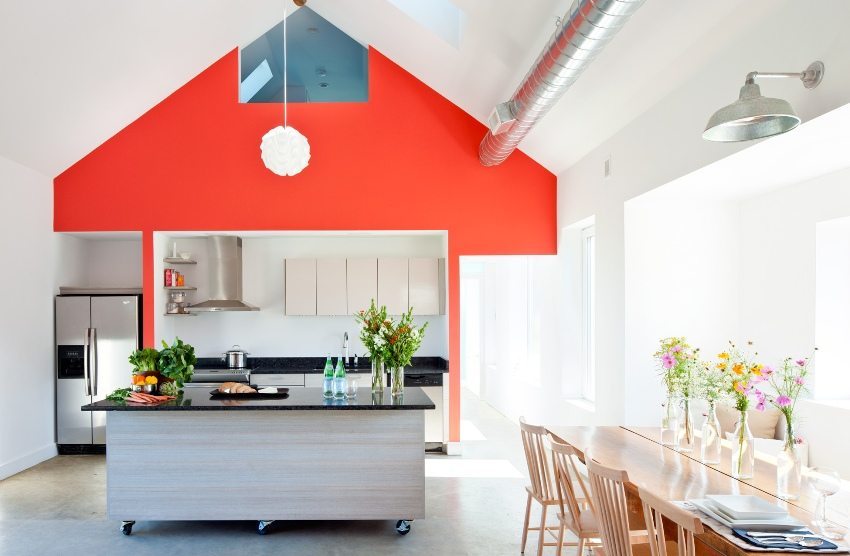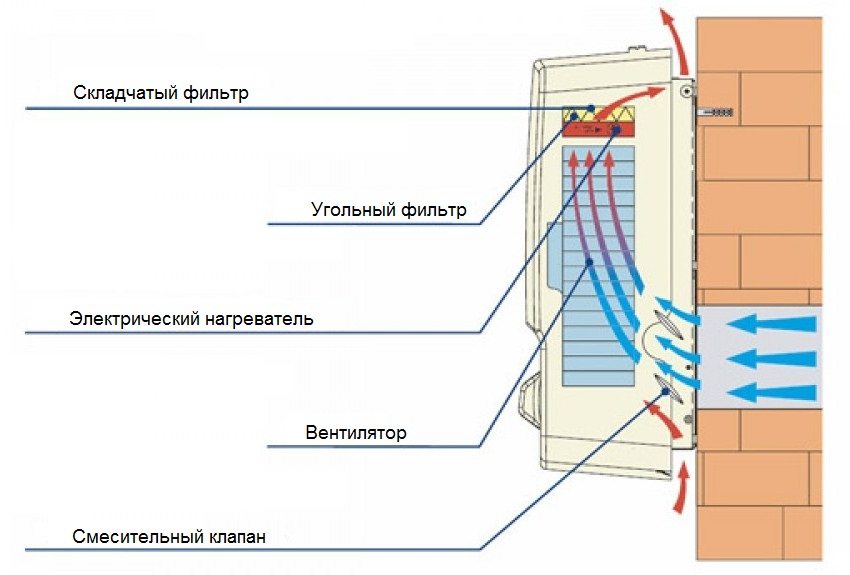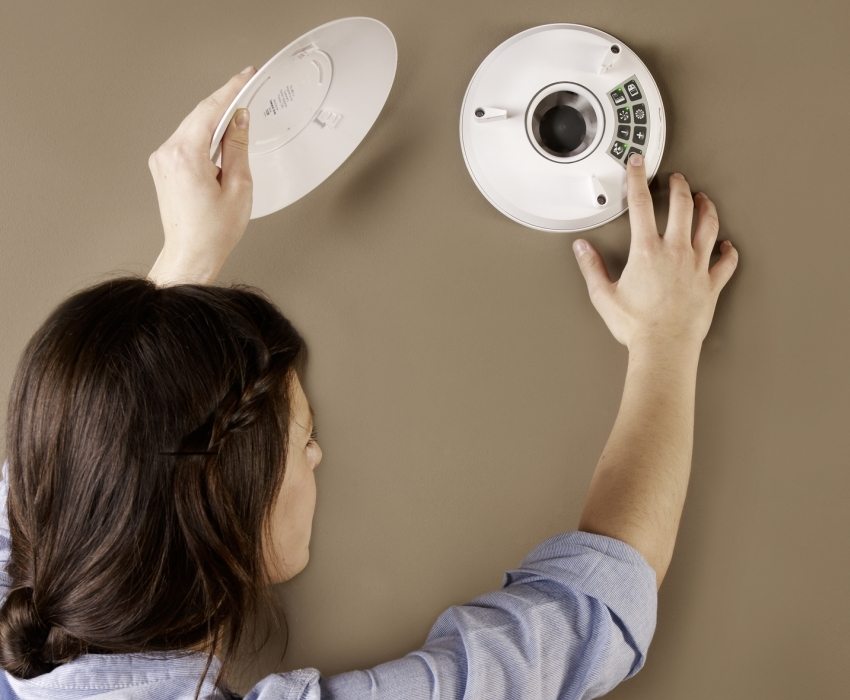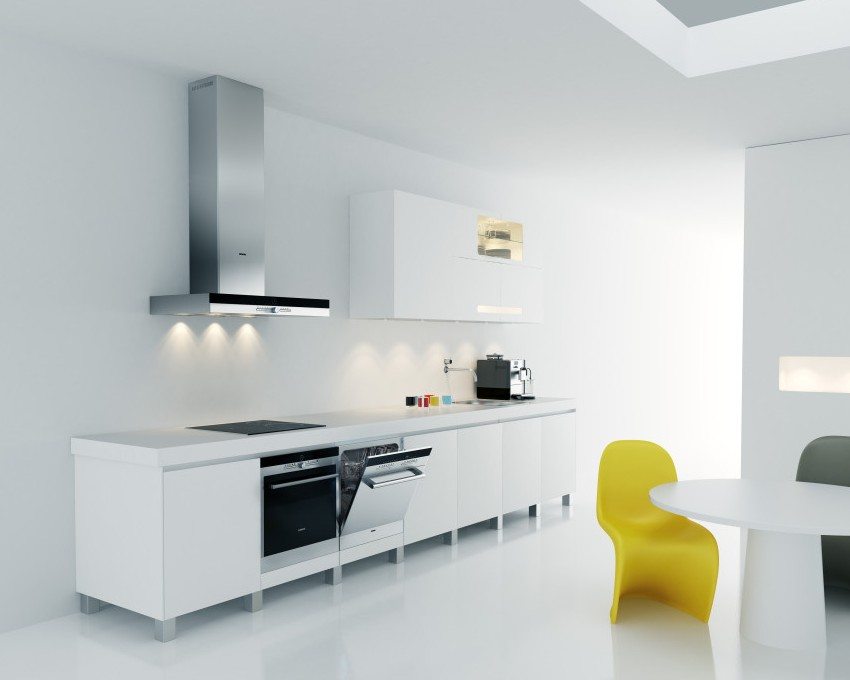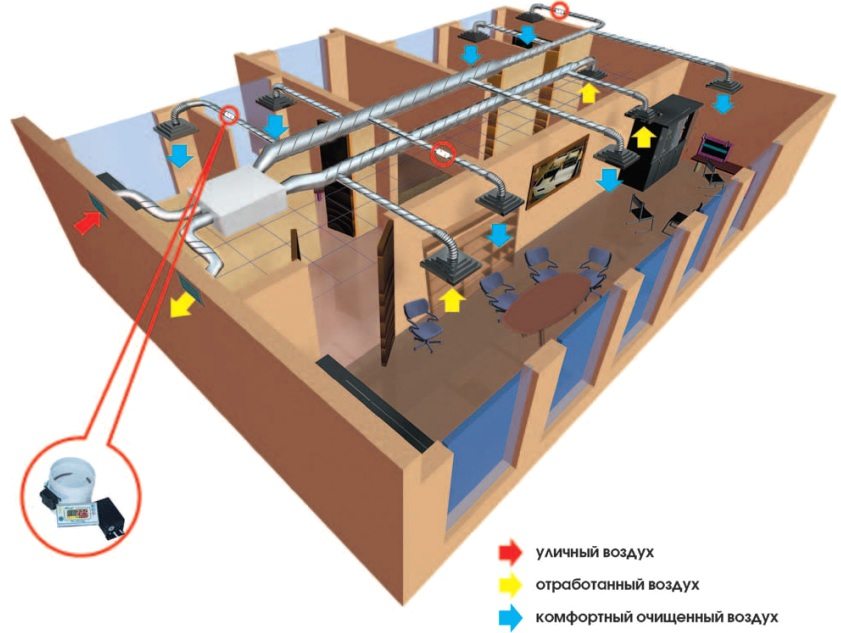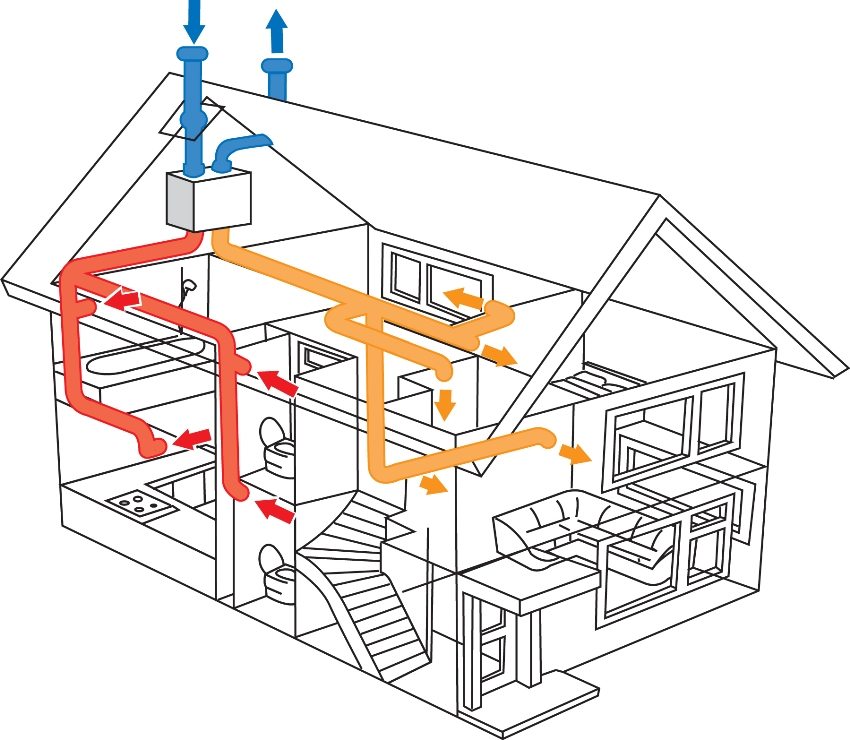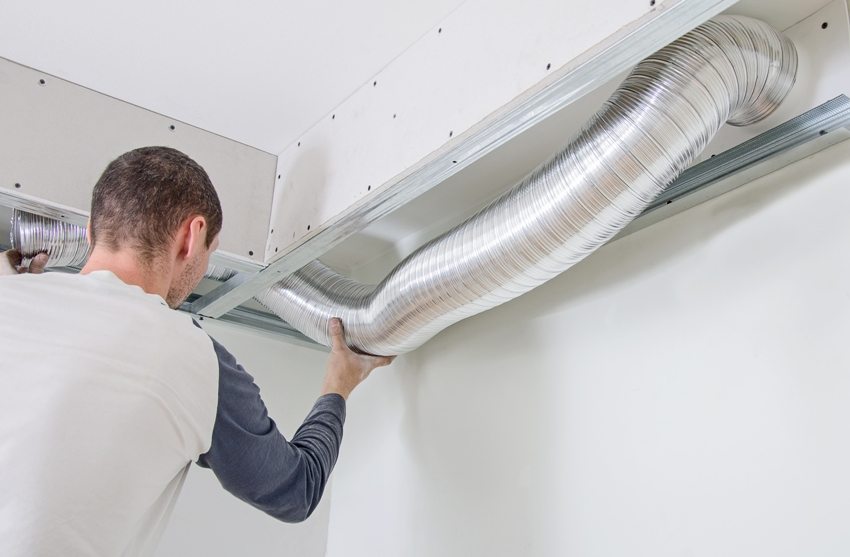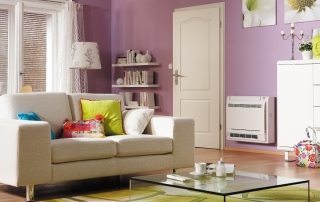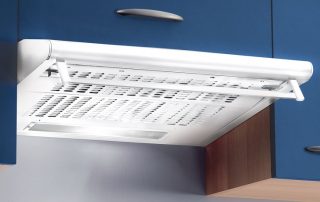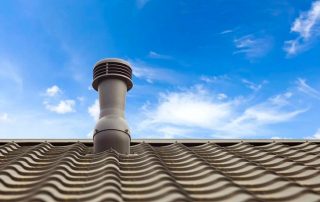The modern world cannot do without ventilation systems. This is an important category in our daily life. It is impossible to provide the necessary living conditions without fresh air and create an optimal microclimate. The main task of ventilation is to supply fresh air and remove polluted air from the premises. This problem is especially acute in factories, factories, warehouses. It is no less important to resolve this issue in residential buildings. There are various types of room ventilation. Their main characteristics are a key factor in the use of one or another type.
Content [Hide]
- 1 Types of ventilation, basic concepts and classification
- 2 Natural ventilation is the simplest type of ventilation
- 3 Mechanical or artificial ventilation
- 4 Supply and exhaust ventilation, their main components
- 5 Supply and exhaust system - the most rational type of artificial ventilation
- 6 Types of air ducts for ventilation
- 7 Types of fans for rooms with mechanical ventilation
- 8 Local and general ventilation of residential and industrial premises
- 9 Duct and ductless ventilation system
- 10 Features of ventilation design
Types of ventilation, basic concepts and classification
Ventilation is a combination of devices and measures to ensure normal air exchange in rooms. Based on this definition, different types of ventilation systems are classified as follows:
- by the method of pressure and air movement - natural and artificial;
- by designation - supply and exhaust;
- by service area - local and general;
- by design - channel and channelless.
Considering each type in stages, you can determine the main advantages and disadvantages of ventilation systems. To maintain the desired microclimate, it is necessary to carefully study the issue of classification of ventilation units and apply them according to the required parameters. The types of ventilation in residential buildings are not very different from those that are installed in public and industrial buildings.
Natural ventilation is the easiest type of ventilation
Natural ventilation - the oldest method of airing premises. It is based on the simplest knowledge of physics. It occurs naturally and does not require any special equipment. Due to the difference in air temperatures and different atmospheric pressure, air exchange occurs, which creates a favorable microclimate. Under the force of the wind, fresh air is pushed inside, and polluted air is discharged outside. To organize this process, there are air ducts. These devices are always foreseen in projects and are laid down during the construction of buildings.It should also be borne in mind that the normal functioning of natural ventilation directly depends on building materials. The walls of a brick or wooden structure, in comparison with concrete ones, are much better for air permeability. The panels are covered with a layer of cement and paint that reduces air permeability. The improvement of the air purification process occurs only by opening the windows in the premises.
The system of natural ventilation, in which air masses enter and are removed under the influence of only natural conditions, is called spontaneous. The second type of natural ventilation is organized. With it, air movement is provided through the holes. They are specially positioned at different heights and different sizes. In turn, organized ventilation is divided into tiered, gravitational and aeration.
Helpful advice! When designing your own residential building, one of the first steps should be to calculate the natural ventilation system.
Such a system has both advantages and disadvantages. The former include low cost and ease of installation. But its complete dependence on external climatic conditions is a huge minus.
Mechanical or artificial ventilation
In cases where the power of natural ventilation is not enough - installation of artificial is necessary. The basis of its work is the use of special devices for the forced movement of used air and replacing it with clean air. One of the distinguishing qualities of these systems is air handling. Moistening, cleaning, heating or cooling occurs depending on the indication. Devices that provide this work: filters, dust collectors, heaters, various types of fans and air ducts. The design of buildings with this type of ventilation involves a large amount of work even before installation. At this stage, there should be a technical, economic and sanitary and hygienic justification for the project. It is important to correctly determine which type of ventilation creates the optimal microclimate.
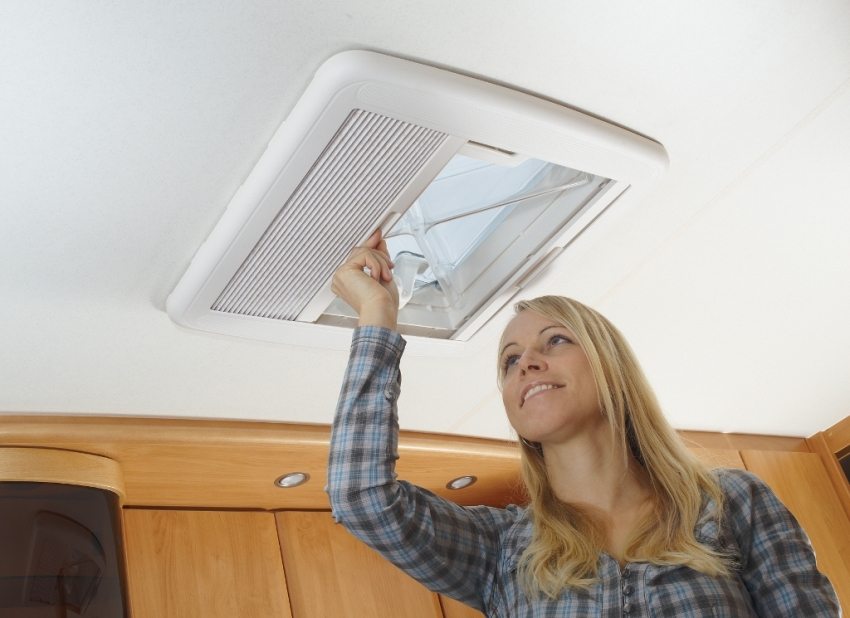
With mechanical ventilation of the room, humidification, cleaning, heating or cooling of the air is additionally possible
If we consider the pros and cons of an artificial system, then the following can be distinguished:
- no dependence on the time of year and climatic conditions;
- any type of cleaning that is necessary in a particular situation is performed;
- more expensive option compared to natural;
- high energy intensity.
Very often, to compensate for the advantages and disadvantages of different systems, mixed options are used.
Supply and exhaust ventilation, their main components
According to their purpose, ventilation systems are divided into two groups: supply and exhaust. Supply system is a type of mechanical ventilation. The principle of its operation is based on the forced supply of fresh air into the room. The exhaust air is discharged outside by means of natural ventilation systems.
Related article:
|
All types of supply ventilation consist of:
- Supply fans - provide air flow.
- Silencer - reduces the noise level generated by the installation.
- Heater - the supply air can be heated. This is especially true in the winter season. If heating occurs from the mains, then this type is called electrical. If the heating comes from a central heating system, it is a water type.
- Air intake grille - designed to filter mechanical impurities that may come from outside.
- Filter - cleans the supplied air from various impurities. There are filters of coarse, fine and extra fine cleaning.
- Valve - does not allow air to enter the premises while the system is off.
- Air ducts - channels through which air masses circulate.
Each supply unit can have certain components, depending on what the consumer needs. A healthy microclimate will depend on well-chosen system components.
The exhaust ventilation system is used to improve natural ventilation and to remove exhaust air. The operation of the exhaust fans is the basis for such installations.
Supply and exhaust system - the most rational type of artificial ventilation
The most optimal type of ventilation is supply and exhaust. The name itself suggests that it uses both supply and exhaust units. It is this type that can provide the necessary microclimate in residential buildings and in industrial premises. It must be remembered that only their balanced performance will give a positive result. Designers take into account all possible circulation of air masses in adjacent rooms. Otherwise, the process will be out of control.
The types of supply and exhaust ventilation include ventilation by mixing and ventilation by displacement. Mixing takes place directly in the room. Fresh air enters inside with the help of special installations of diffusers, is mixed with the already exhausted air and together with it is removed through special valves. The displacement process takes place on the basis of the simplest law of physics. Air distribution units are mounted at floor level. Forced clean air from them rises and displaces the spent, warmer air through the ventilation holes in the ceiling. This procedure creates the necessary air exchange.
Types of air ducts for ventilation
The ventilation systems include various devices connected by duct channels. They are an integral part of natural and mechanical ventilation. Their main function is to transport air masses to create a comfortable microclimate.
The effectiveness of their work directly depends on three factors:
- shape of air ducts;
- the material used for their manufacture;
- section size of the device.
Important! When choosing air ducts, the main attention should be paid to the above main characteristics. But no less important parameters will be compactness, strength, sound insulation and tightness.
Classification of air ducts by type of material:
- Metal - used for industrial premises. They are able to withstand heavy loads.
- Plastic - used for any premises. The main advantage of this type is that a channel of the required configuration can be assembled from such structures. This material also has a high level of noise and heat insulation.
Classification by section type:
- Rectangular - easy to install. Straight lines do not require additional fixings.
- Round - have a large range of sizes, occupy small areas.
There is also a division into rigid and flexible air ducts. Flexible are used where branching of channels is necessary. Additional fasteners are required for their installation. Most often, only a combination of different types of air ducts brings the desired results.
Types of fans for rooms with mechanical ventilation
Taking into account the purpose of the premises and their size, the required fan model is selected. In residential buildings, the need for exhaust ventilation is associated with a poor exhaust hood in the kitchen, the absence of windows in the bathroom and toilet. This leads to poor air exchange in homes and the spread of unwanted odors into living spaces. In this case, a fan will help improve the microclimate. The choice of fans is based on several criteria.
For the best possible operation of the exhaust system, the following must be taken into account:
- performance;
- noise characteristics;
- degree of protection against moisture;
- degree of protection against high temperatures;
- convenient operation.
At the moment, there are a huge number of fans for rooms with a mechanical exhaust ventilation system. In most cases, their choice depends on their purpose. There are window fans, kitchen fans, for bathrooms and toilets, cafes and restaurants, and many others.
Local and general ventilation of residential and industrial premises
According to the service area, the types of ventilation are divided into two classes: local and general ventilation. If the maximum concentration of harmful emissions falls on well-defined areas of the room, then local ventilation is used. It is necessary to remove contamination from the area of a specific workplace, and does not allow the exhaust air to spread to the rest of the territory. In domestic conditions, the most striking example of this type of mechanical ventilation is a kitchen hood. This type is called local exhaust ventilation. In production shops, this problem is solved with the help of local suction. Pollution is removed according to the principle of natural movement - hot harmful vapors are removed upward, and cold harmful gases become heavy and sink down. Local supply ventilation is used in the form of air showers, air oases and air curtains.
If a not well-defined area needs cleaning, then the local system will be ineffective. In this case, general ventilation is used. It serves the entire premises or a significant part of it. The general exhaust system removes heat, gases, moisture, dust, liquid vapors and odors from buildings. The most basic type of such a system is a fan with an electric motor. It is installed in a window or doorway. A more sophisticated option is the use of ducted fans.
The general exchange supply system delivers clean air and distributes it throughout the room. A feature of the general exchange supply system can be called its ability to compensate for the lack of heat. For this, the supply air is heated before being supplied.
Most often, an equal amount of air is removed from the room and supplied. There are times when more is extracted, and the deficiency is compensated by the overflow of air from neighboring rooms.
Duct and ductless ventilation system
The next characteristic by which ventilation systems are classified is the design method. They can be duct and channelless.
The duct system consists of many air ducts, the main task of which is to transport air. An important advantage of such systems is their compact size and the possibility of hidden installation. Duct ventilation allows the use of equipment without allocating a separate space. It can be located in niches, shafts, under a false ceiling. Such a system is based on equipment with a rectangular or circular cross-section.Plants with a rectangular section are the most popular these days.

Air conditioning with climate control function as part of the overall ventilation system of the home
The channelless system does not have air ducts. It is based on the use of fans installed, for example, in a wall opening. With such a system, air masses move through gaps, slots, vents and thus the created microclimate is maintained.
The design of ventilation systems is also type-setting or monoblock. The typesetting system provides for the individual selection of the components of which it consists. They are a ventilation filter, a muffler, an automation device, various types of fans. Its advantage will always be that it is able to ventilate any room. It can be a small office or a spacious restaurant hall. Most often, such a unit is located in a separate ventilation chamber.
If a monoblock system is being designed, then its necessary condition will be compactness. This is due to the fact that it must be placed within one isolated enclosure. The monoblock system has an already finished version and is assembled as a whole.
Important! The main advantage of the monoblock system is its soundproofing... Also noteworthy is the small size and ease of installation.
Features of ventilation design
Given what types of ventilation are and their main parameters, you can achieve the desired result. In buildings with poor ventilation systems, there is a risk of dust accumulation.
The use of household chemicals, the operation of household appliances lead to a change in the chemical and physical characteristics of the air. The design of any living space or industrial buildings is not complete without a well-thought-out ventilation system.
Important! The calculations and requirements for ventilation systems are provided for by the relevant laws and building codes.
A properly planned system makes it possible to achieve the required microclimate indicators. Various types of ventilation of premises - residential, public, industrial - have their own standards and requirements. This is an important engineering and technological aspect. Only the competent implementation of the design of ventilation systems will guarantee consistently optimal conditions in any building.

