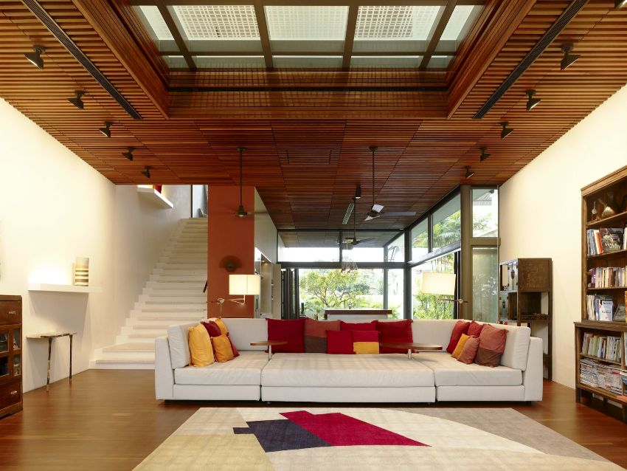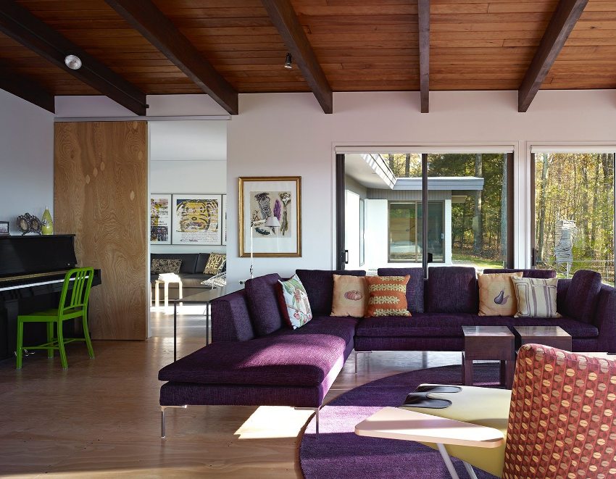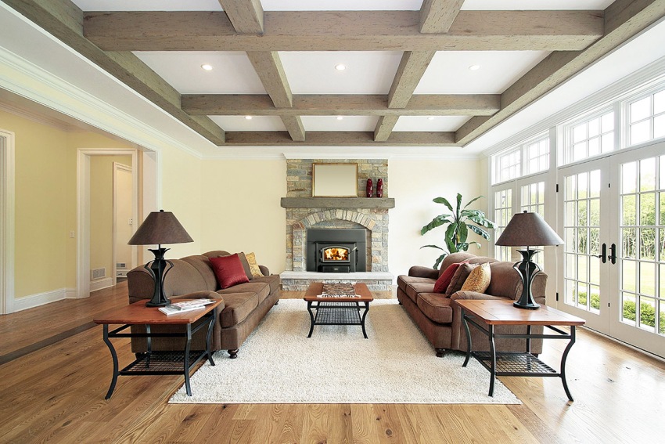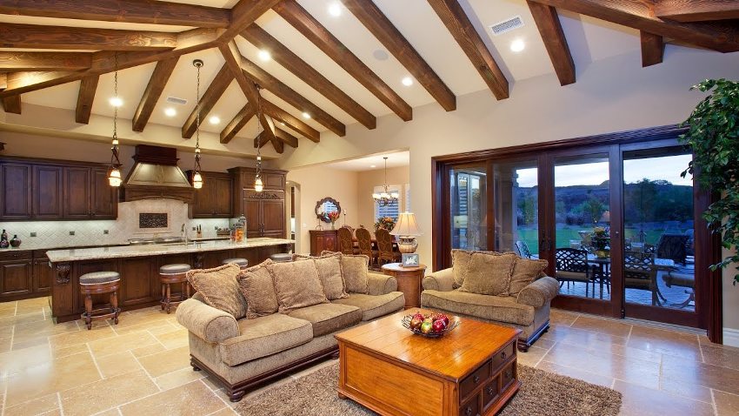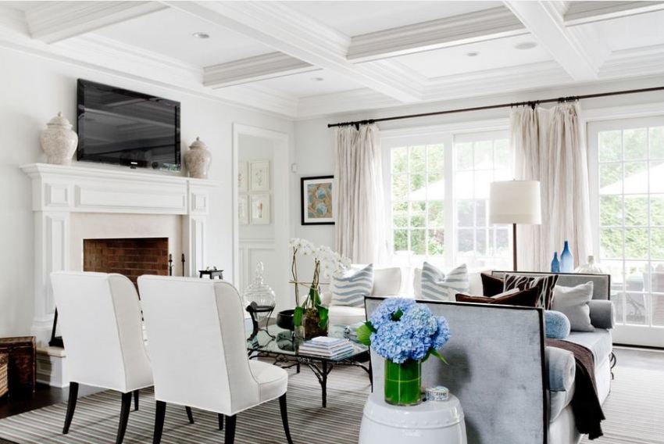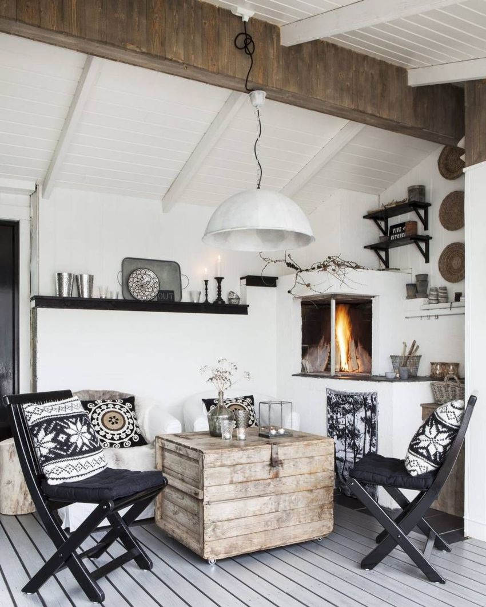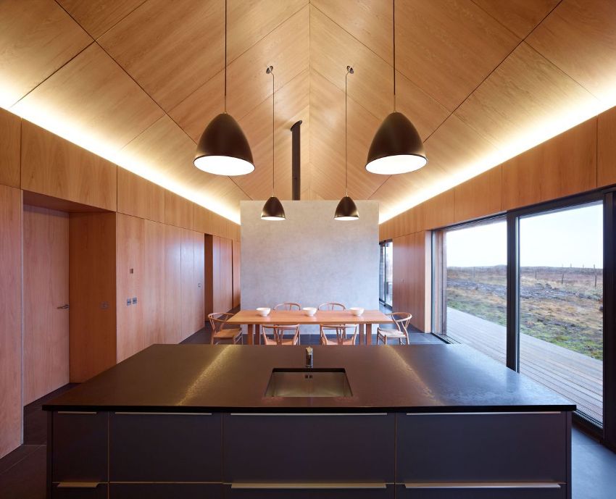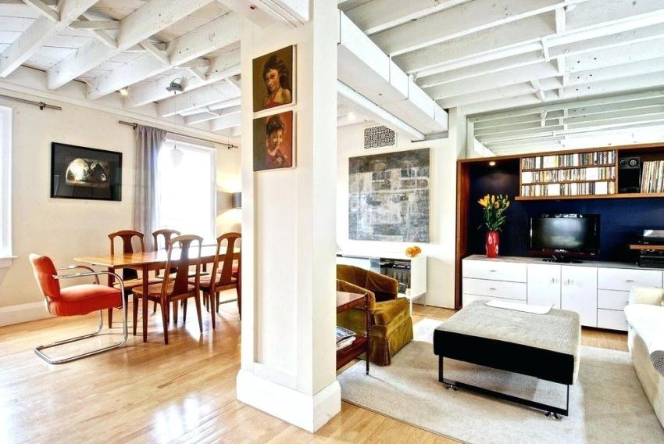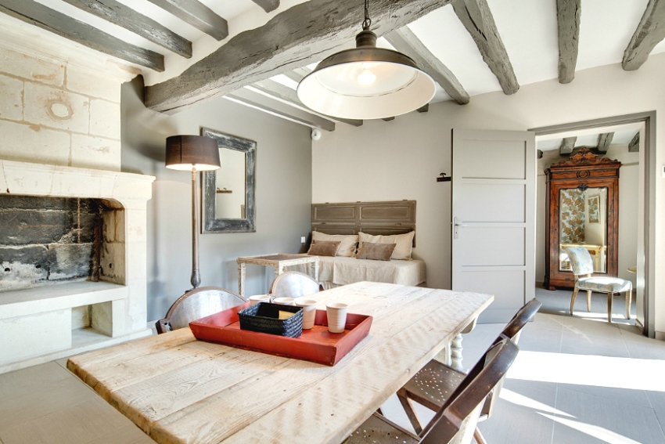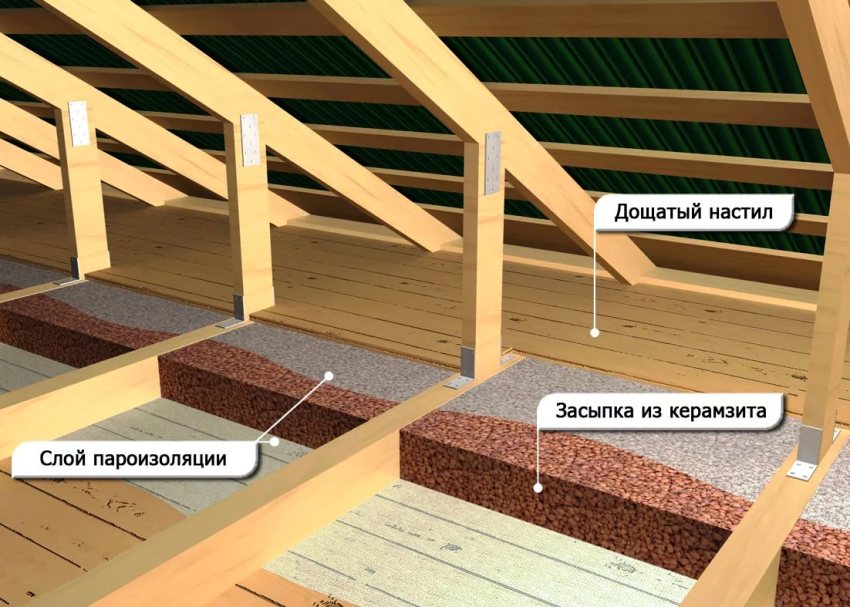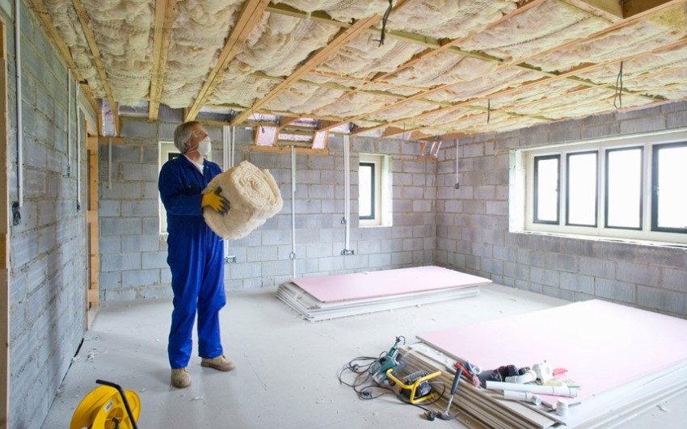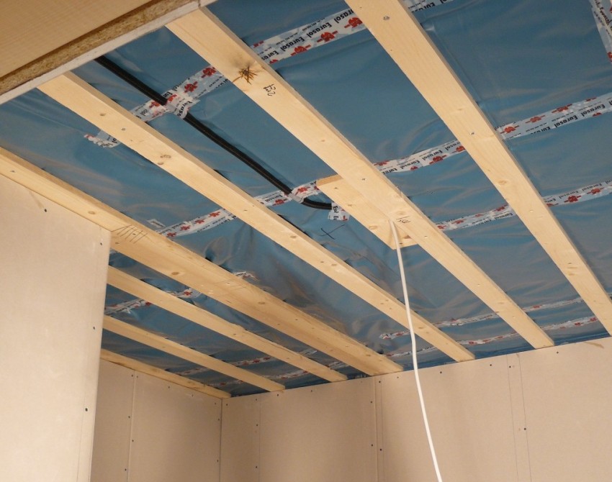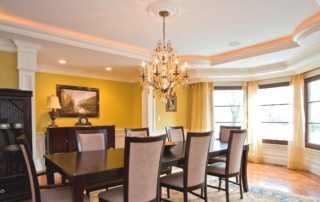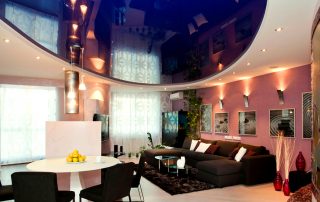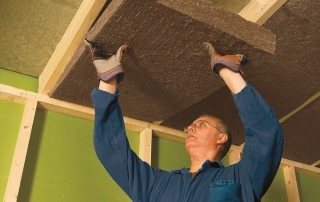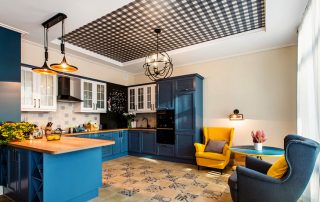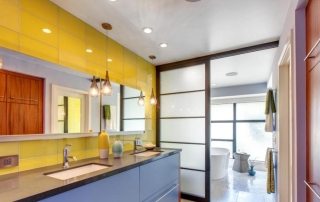Wood is considered one of the best finishing materials for a country house. It is environmentally friendly and safe for humans. It is for this reason that in the photo of modern interiors you can see the wooden ceiling in the house. Finishing work is easy to do with your own hands. This article will help you understand the question of which of the materials are best suited for these purposes, as well as choose the most optimal way to decorate the ceiling.
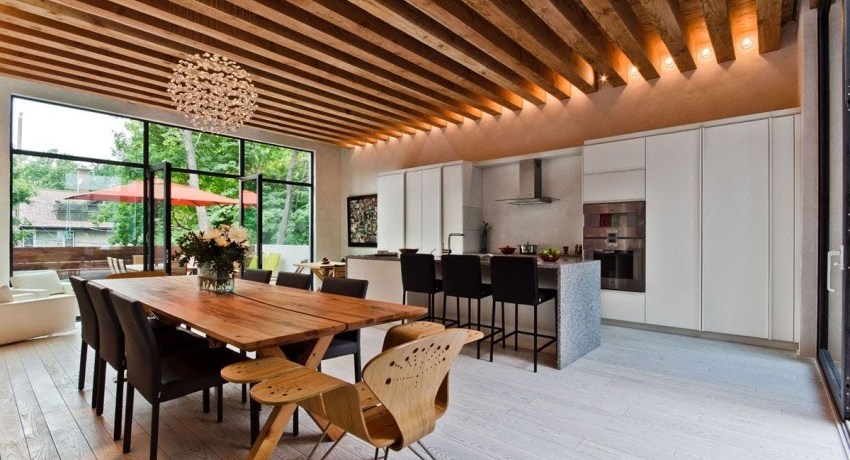
Wood cladding is the best option, since it is environmentally friendly and will allow you to maintain a favorable microclimate in the house
Content [Hide]
- 1 Wooden ceiling in the house: design options
- 2 How to make ceilings in a wooden house: methods of organizing the ceiling space
- 3 How to sheathe a ceiling in a wooden house: requirements for sheathing and materials necessary for work
- 3.1 How to hem the ceiling on wooden beams: the choice of material
- 3.2 Characteristics of lining ceilings: photo and material specificity
- 3.3 Features of finishing ceilings in a wooden house using plywood
- 3.4 Specificity of paneling ceilings: veneered elements and solid wood
- 3.5 Wood ceiling painting and alfrey finish
- 4 How to make a ceiling in a private house with your own hands: installation and decoration technology
- 4.1 How to insulate the ceiling in a wooden house: features of the procedure
- 4.2 How to choose the best insulation for the ceiling in a wooden house: a review of materials
- 4.3 Installation of heat and vapor insulation for a ceiling in a wooden floor
- 4.4 How to finish a wooden ceiling in a house with your own hands
Wooden ceiling in the house: execution options
Due to its low thermal conductivity, wood perfectly retains heat in the house, creating microclimatic conditions in the room that are comfortable for living. Decorating the ceiling with wood has other advantages, including high decorativeness, a cozy atmosphere, and the natural smell of the material has a beneficial effect on the human body.

Preference should be given to natural materials that are able to provide sufficient air circulation inside the ceiling structure
Design of ceilings in wooden houses: photo modern interiors
There is a huge variety of finishing materials on the market. Therefore, consumers need more time to decide what to decorate the ceiling in a wooden house.First of all, you need to take into account the style of the room, as well as its functional purpose. In the living room and bedroom, the atmosphere should be relaxing and relaxing. The interior of the office, on the contrary, should stimulate a person for productive activity.
White wood ceilings are common in modern interiors. This color is considered universal and never goes out of style. The white shade is unobtrusive and airy, it gives the room a feeling of lightness and spaciousness. This solution is suitable not only for ceilings - it can also be used to decorate walls. White colors look equally good in the bedroom and in the kitchen.
Helpful advice! By painting the walls of the room white, you can add visual volume to the space and visually expand the room. Contrasting or bright decor elements and accessories will help to dilute the monotony of the situation.
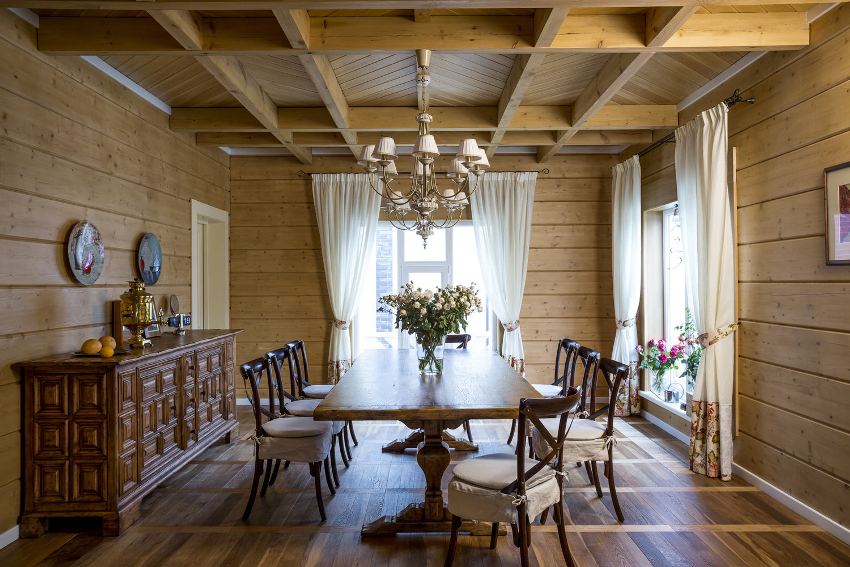
It is necessary that the materials for finishing the ceiling are in harmony with the walls, creating a uniform design and making the rooms cozy and attractive
Despite the budget of the material, photos of ceilings in a wooden house made of lining look no less attractive. Slatted planking can be used to create unique designs. In addition, the owner of the house can change the color of the ceiling at any time in order to diversify and update the interior.
Thanks to modern technologies for processing raw materials, it is possible to make ceilings in the bathroom in a wooden house from wood. High-quality impregnations protect the finish from the negative effects of high humidity, therefore, bans on the use of natural materials in rooms with similar operating conditions have long been lifted. The main thing in this case is to comply with all the rules and requirements of the installation technology, as well as to determine the appropriate type of wood and select a tinting composition for it.
Decoration of wooden ceilings in the interior: photos of rooms in different styles
Wood is widely used as a finishing and building material. It is reliable and aesthetic, allowing you to create a natural and at the same time modern room design. This material is versatile and easy to process, which is why you can often find on the network photos of wooden ceilings in rooms decorated in different styles.
Wood goes well with design directions such as:
- chalet;
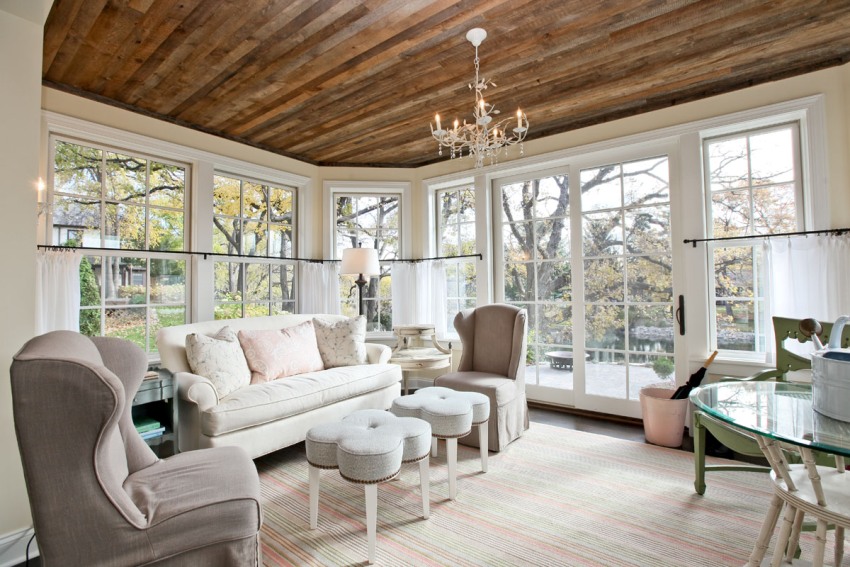
When choosing what to sheathe the ceiling, it is necessary to take into account not only the quality and cost of materials, but also the general style of interior decoration
- high tech;
- eco;
- country;
- Japanese style;
- modern.
Many styles have their own requirements for finishing, so deciding what to make a ceiling in a room is much easier. For example, high-tech style is based on well-defined geometry. In doing so, it is advisable to avoid strict boundaries. The presence of wood in such an interior is rather urbanistic.
The existence of a country style, on the contrary, is unthinkable without the use of wood as decoration. For these purposes, any type of material is suitable, starting with lining and panels, ending with a rough board. Even wooden wallpaper is used. In combination with natural stone, this finish will add respectability to the room.
If the country is based on the use of natural materials, then the Art Nouveau style allows you to combine the decoration of natural and artificial origin in the interior. It is recommended to take wood as the basis for the design, with which you can decorate not only the ceilings in a private house, but also walls and floors. The main thing is not to disturb the overall harmony of the room.
Helpful advice! It is not necessary to sheathe the entire ceiling with wood. You can use beautiful designs made of this material, which will decorate the monotonous surface and bring harmony to the interior of the room.
The chalet style originated in France and Switzerland. Despite the simplicity of the wooden houses typical of the area, this area is not without its charm.
To decide how to sheathe the ceiling in this case, it is enough to study the color scheme of the style, which includes the following shades:
- burgundy;
- brown;
- red;
- dark green.
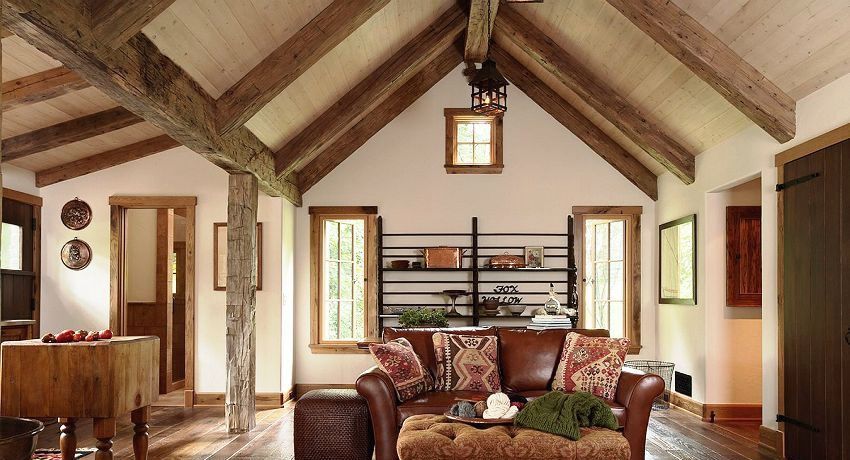
Chalet - a style that has recently gained particular popularity, based on the predominance of natural materials
The chalet style is based on the predominance of natural materials and shades, so it is better to refuse the use of bright colors or use them with extreme caution. The same principles are guided by the direction of eco, whose palette should be as close to natural as possible. Adhering to one style, you can avoid sharp transitions between functional areas.
The Japanese style is more exotic, although it is in demand among decorators. The main finishing materials are stone and wood. In this case, special attention should be paid to ceilings. They can be sheathed with wood paneling or dark-colored planks.
How to make ceilings in a wooden house: methods of organizing the ceiling space
To avoid mistakes and unpleasant consequences in the future, when starting to organize the ceiling with your own hands, you must carefully study its design. The ceiling of the room is a multi-layer cake, each element of which has a specific function.
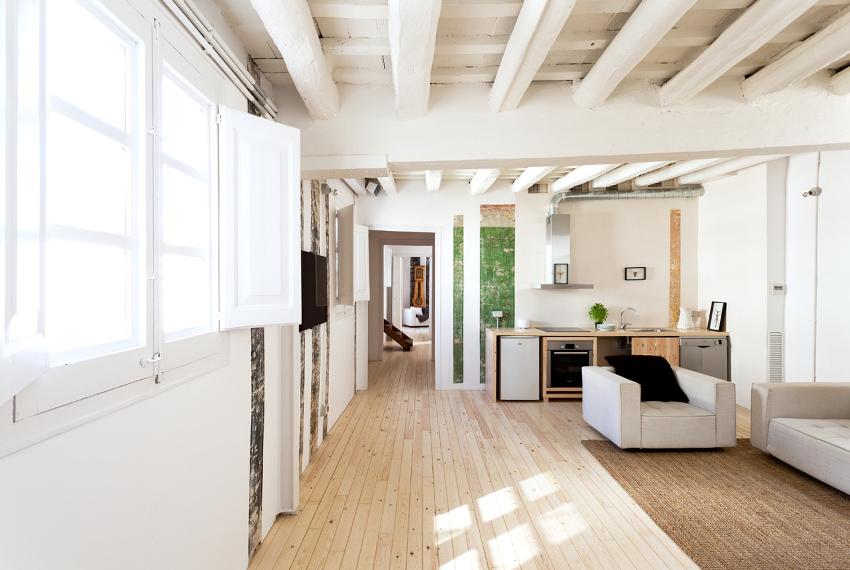
Wooden ceilings have their own characteristics and are multi-layer structures from beamed ceilings and flooring assembled from boards
Many are interested in the question of how to make a ceiling in a wooden house. To do this, follow the instructions below:
- Install floors.
- Organize hydro and vapor barrier.
- Install insulation.
- Lay engineering communication systems (ventilation, lighting, communications).
- Carry out interior decoration.
The use of wood as a building material for the construction of structures is accompanied by certain restrictions. This type of raw material does not work well with some technologies. It is not recommended to load floors in a wooden house, so the ceiling should be lightweight. Given this requirement, not all finishing materials are suitable for work.
Note! Timber structures do not always have the necessary conditions for using traditional finishes. To achieve a high-quality and reliable result, it is very important to adhere to the data in the project documentation. It is not recommended to neglect calculations and rely on decorativeness to the detriment of strength.
Suspended and stretch ceilings in a wooden house: photos of structures
The most common way to organize a ceiling space is to build a tension or suspended structure. With these technologies, you can quickly shape the ceiling inside the room. For the manufacture of the frame part, wood is most often used. On top of the finished structure, materials for finishing ceilings are installed. The result should be a solid coating.
These technologies differ only in the way the framework is organized. Suspended ceilings require a reliable and sturdy frame. As a base, you can use the old ceiling with wooden beams or rebuild the base from aluminum profiles. To install the tensioning structure, it is enough to install the frame only around the perimeter of the room. This option is more suitable for country houses and buildings, the attic and interfloor floors of which are not so strong.
For finishing suspended ceilings, you can use:
- natural wood;
- panels;
- materials that imitate wood.
The choice of finishes depends on the budgetary possibilities of the home owner. To buy a wooden ceiling from a lining, you will have to spend more than purchasing plastic panels that imitate this material. It is most advisable to use natural wood for finishing premises with a small area, otherwise the costs will be high.
Wooden suspended ceilings greatly facilitate the installation of a lighting system in your home. The wiring of electrical wires and other communications can be hidden in the free space inside the frame part. This opens up a wide range of possibilities for organizing various types of artificial lighting. A stretched film or fabric covering completely hides all these elements. In addition, stretch ceilings in a wooden house can be made in any color scheme, so they will perfectly fit into any interior style.
The use of tension and suspension structures makes it possible to abandon such a laborious process as surface finishing. All defective and unattractive areas are simply hidden under the frame.
Important! It is advisable to install stretch ceilings in a house made of timber, especially if the building is new and shrinks. Due to the absence of a rigid frame over the entire surface, the tension of the fabric or film is maximized. Suspended structures are more suitable for older timber houses. This technology can be used for renovation or renovation of premises.
Sewn ceilings in a wooden house with beams: photos and organization features
If the room does not have the conditions for building a frame for arranging a suspended structure, you can perform a ceiling filing along wooden beams. This technology is used in cases where the strength of interfloor ceilings is very low, which is typical for country and guest houses.
Related article:
What is the best ceiling in the kitchen: photo ideas for inspiration
Criterias of choice. Types of coatings. Classic ways to decorate the ceiling. Modern suspended structures.
If the ceiling area is small, you can use plastic panels that imitate natural wood or MDF boards as decoration. But in this case, you will have to first prepare a rough ceiling for sheathing on wooden beams.
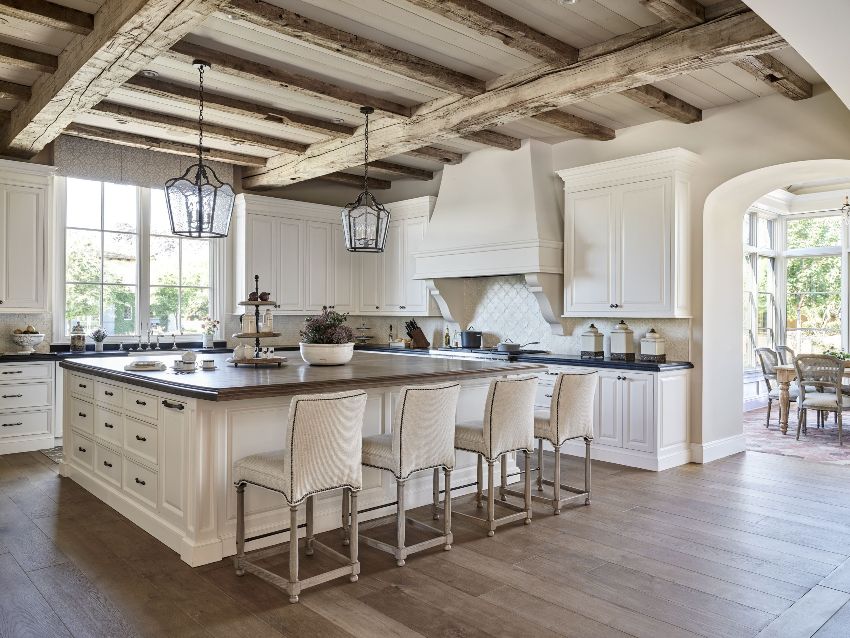
Open beams on the ceiling will help create a unique style of a country house, for example, one of the country trends
In such a situation, you can use two finishing methods:
- Beam ceilings are simply covered with MDF panels or plywood sheets.
- The space between the beams is used as one of the design elements.
Overlapping beams with sheet material and panels has its advantages. In this case, the lighting system can be of any configuration. In addition, from the technical point of view, such ceilings are very convenient for laying communications. In the free space, you can easily hide telephone, television, and Internet cables. The second option is less convenient in this respect. But in the photo, the ceilings with wooden beams look much more spectacular.
For filing the ceiling in country houses, the following materials are usually used:
- plywood;
- plastic panels imitating a wooden surface;
- MDF sheets.
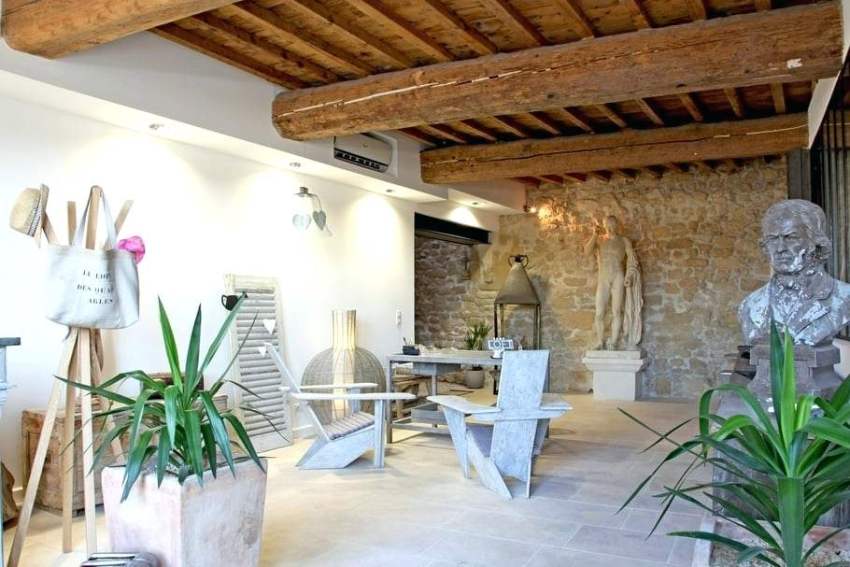
The ceiling can become the most unusual part of the interior if it is sheathed with massive wooden beams.
With their help, you can reliably and quickly hem the ceiling of the room. In this case, it becomes possible to get any color. This technology also has disadvantages. The design may turn out to be geometrically imperfect.Due to weak ceilings or irregularities on the walls, it will be more difficult to implement the project, and the procedure for filing the ceiling with a board will not be rational at all.
Features of the organization of plasterboard ceilings in a wooden house
Drywall is very popular in the consumer market. With this material, you can bring to life the most daring and original projects.
The advantages of this method of finishing the ceiling:
- The material has an optimal level of air permeability, so you can forget about problems such as the accumulation of condensate. Plasterboard ceilings maintain a normal humidity level in the room.
- Using this material, you can quickly and easily hide all the irregularities and defects of the ceiling base.
- Plasterboard sheets are perfect for masking utilities.
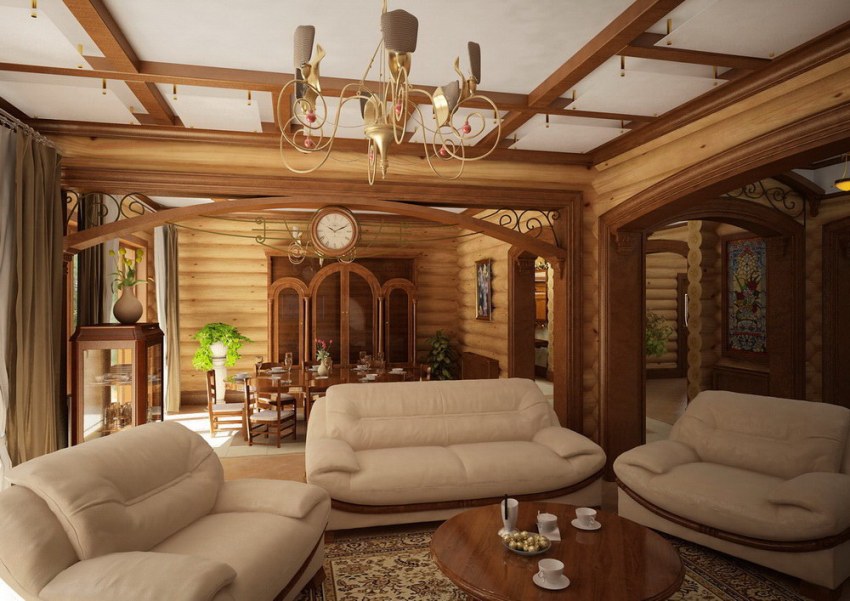
Using drywall, combined with wood, you can create a beautiful home project with an individual design
Like all other materials, drywall has disadvantages. Firstly, the sheets cannot be fixed on the wooden ceiling of a frame house without additional preparation. For installation, you will need to build a frame from metal profiles. Secondly, drywall cannot be considered as the main option for finishing the ceiling in a wooden house. You will definitely have to use additional materials to create the topcoat.
Note! Over time, gypsum plasterboard structures can undergo deformation changes, so the durability of such a sheathing is called into question.
Arrangement of wooden slatted ceilings in the house
To create a slatted finish, you can purchase the material ready-made or order its production at a sawmill. The choice of raw materials used for the production of this type of facing is quite diverse. Each buyer will be able to choose a coating that will suit his taste preferences and financial capabilities. The dimensional parameters of the rail may be different.
Before constructing a ceiling from wooden slats, you must carefully examine the material. The wood must be treated with a stain, as well as compounds that provide it with fire-resistant properties. Sometimes a lot may come across substandard parts with defects. To eliminate irregularities, it is enough to grind the lining.
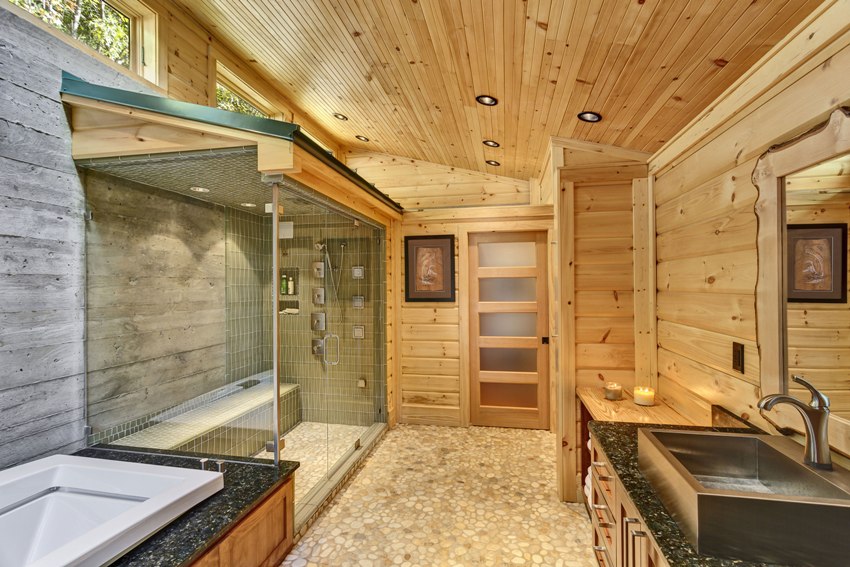
Facing with slats in one direction is more suitable for small rooms, since in a spacious room they will look monotonous and boring
Installation of battens is carried out on the crate. Screws or nails can be used as fixing elements. If the material is equipped with grooved joints, the assembly of the cover will be much easier. It will be enough to dock all the elements together. After assembly, the slatted ceiling must be treated with a varnish or water-based paint.
Helpful advice! To save on the purchase of building material, you can give preference to standard types of wood. These include aspen, elm and poplar.
How to sheathe the ceiling in a wooden house: requirements for cladding and materials required for work
Before you go to the store to buy finishing materials for the ceiling, you need to make sure that the cladding will meet all the requirements.
The most important condition for creating a quality ceiling is safety. The result should be reliable and robust. In addition, the coating must meet all fire safety rules. It is not allowed to use in work materials that emit substances hazardous or harmful to humans into the air. Moreover, this requirement applies to the finish, which is in normal operating conditions, as well as being exposed to heating.
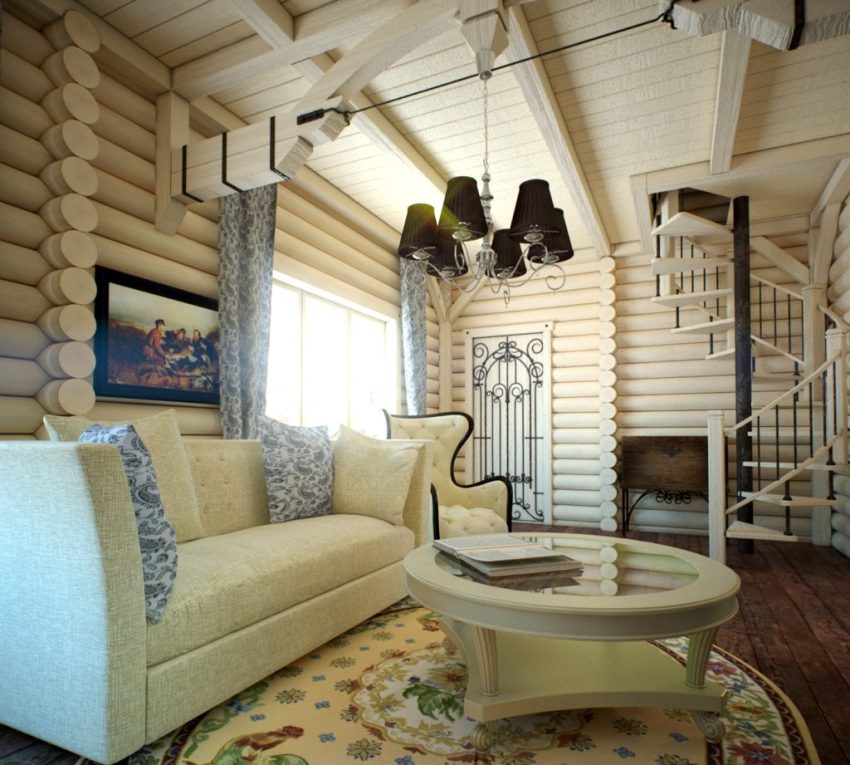
The material for finishing the ceilings in the house should be in harmony with other elements of the room, creating a single design
Durability is equally important when building a country house. The longer the ceiling maintains its operational and technical characteristics, the less often there will be a need for repair or restoration. Particular attention should be paid to the decorative component. Materials that will be used as decoration for wooden ceilings in an apartment or house should be in harmony with other elements of the room, creating a single design.
Since country houses can be used not only for seasonal, but also for permanent residence, the issue of keeping warm is extremely important. According to the laws of physics, thermal energy rises upward along with the heated air. Therefore, it is imperative to study how to properly insulate the ceiling in a wooden house in order to reduce heating costs.
How to hem the ceiling on wooden beams: material selection
Natural wood is considered the most optimal finishing material for suburban housing. The construction market offers dozens of cladding options for ceilings in a wooden house with beams. The most budgetary of them is lining, the most expensive finish is natural wood mass. Therefore, the choice of material depends not only on personal preferences, but also on the financial capabilities of the home owner.
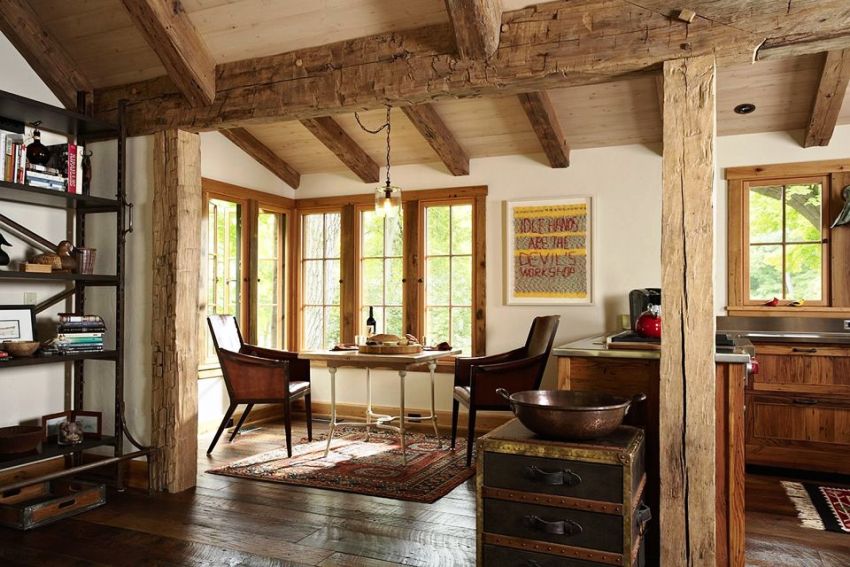
The most prestigious type of finish for beams is natural solid wood, which is available in the form of convenient practical panels
If desired, you can combine different types of finishes to get a unique and unique result. It is allowed to use plywood as cladding. Also, wooden ceilings in the interior can be decorated with lumber trim.
For these purposes, the following wood species are used:
- alder;
- maple;
- beech;
- oak;
- Birch tree;
- cherries;
- ash.
Coniferous wood is also suitable as a finish. All these materials differ in color, texture and pattern.
Popular breeds of conifers:
- larch;
- spruce;
- cedar;
- Pine;
- fir.
Important! When choosing lumber for finishing ceilings, it is imperative to check the moisture level. The maximum figure for natural wood raw materials is 16%. If you use damp material in work, it will dry out over time and deform strongly.
Characteristics of lining ceilings: photo and material specificity
The lining is a board that goes through a special processing procedure. It is equipped with grooves and a longitudinal tongue, which greatly simplifies the installation process. This material is characterized by high strength, durability, environmental friendliness and excellent sound insulation properties. The lining is of natural origin, so the ceiling finish “breathes”. In addition, the affordable price makes this type of material one of the most attractive options.
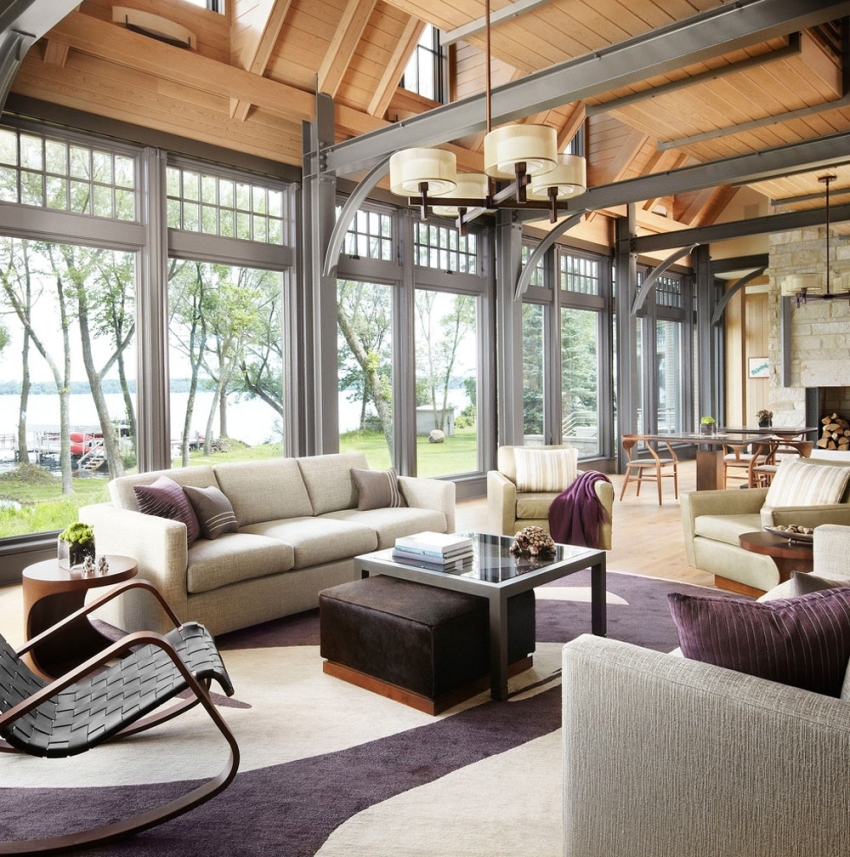
Lining is a board that has been processed in a special way and has a groove and tongue for easier installation.
For finishing the ceiling with clapboard materials of various classes are used:
- Extra - high quality material that does not have defects in the form of irregularities and knots. Expensive wood is used for the production of this lining.
- Class A and B - panels and strips have minor defects that do not affect the strength characteristics of the material.
- Class C - wood of inexpensive species is used for the production of the material, a large number of knots and irregularities are allowed. Lining of this class belongs to the most budgetary category.
Unlike the cheaper material options, the Extra class Euro lining is equipped with a high-quality locking structure. The design using this finish can be very diverse.If the installation of the lining is carried out in the space between the beams, you can divide the ceiling into zones. To do this, it is enough to lay the material in a different direction and choose a facing of a different shade for work.
In small rooms, it is better to lay the lining in one direction. It is not recommended to use such a technique in spacious rooms, since the interior will turn out to be too monotonous and boring.
Helpful advice! To make the solid surface of the lining look interesting, the coating can be decorated with painting or carving. This design looks very sophisticated and is often used in old houses to create a colorful interior.
Features of finishing ceilings in a wooden house using plywood
Despite the fact that plywood is much less commonly used as a ceiling decoration than other materials, it can be used to create an attractive design, avoiding additional costs. There are many grades and types of plywood on the market. First of all, sheets are classified according to the number of layers that have been glued together.
In addition, the material is divided into categories according to the following criteria:
- Grade - five grades of construction plywood can be used as facing.
- The degree of moisture resistance - this indicator will make itself felt at a time when the house is not heated, therefore, the level of moisture resistance should be given special attention when choosing a material.
- Wood type - The top layer of plywood is usually made from alder, birch or maple, with conifers used for mid-range production.
- Processing method - if the repair is carried out in a country house, you can limit yourself to using untreated plywood. If the room is operated all year round, it is better to give preference to sheets that are sanded on only one side. Plywood is also on sale with double-sided grinding, but in this case there is no need for such a material.
- Decorative qualities - plywood sheets can be decorated with plastic, asbestos paper, imitation of a wood pattern or pattern.
Before finishing the ceiling with plywood, you will have to build a batten structure from wooden slats or metal profiles. The sheet material is fixed to the frame with nails or self-tapping screws. After that, all joints are sealed with putty or masked with decorative strips. Plywood sheets are ideal for decorating attic ceilings, although the material can be used for other rooms as well.
Helpful advice! If you cover plywood sheets with laminate, the moisture resistance of the coating will increase significantly.
Specificity of paneling ceilings: veneered elements and solid wood
The most prestigious finish is natural solid wood. It is produced in the form of practical and convenient panels.
This type of material has many useful properties and characteristics:
- long service life;
- high safety margin;
- aesthetic appearance;
- high quality, which directly depends on the selected wood species;
- simple and easy installation system thanks to the built-in locking system.
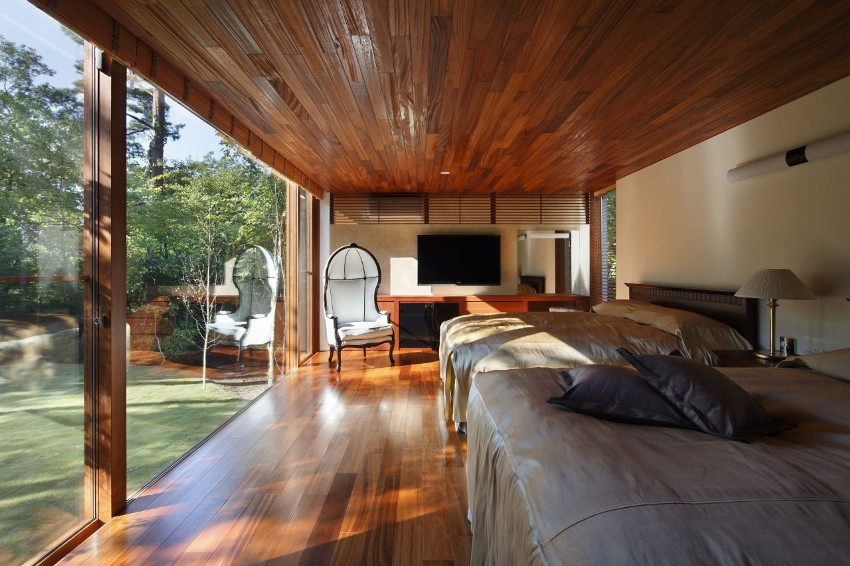
The veneer can imitate the appearance of any valuable wood species, depending on the preferences of each
For the production of wood ceiling panels, hardwoods are usually used, which have the required characteristics.
If the purchase of solid wood finishes is not affordable, you can limit yourself to purchasing veneer-coated panels. These elements are made in the form of strips.From the outside, they are covered with a thin layer of natural veneer, which quite realistically imitates any type of wood. The range of such products is diverse and allows you to choose panels of any design or color. The cost of a veneer covering is slightly higher than the price of a lining, however, such a finish has many more decorative options.
Painting a wooden ceiling and alfrey finish
Alfrean decoration is called ceiling painting. This type of design is currently used extremely rarely, but experts advise not to neglect this method of decorating ceilings.
Using alfrey painting, you can radically transform the appearance of the house, limiting yourself to low costs. Moreover, it is not at all necessary to paint the entire area of the ceiling with patterns. Drawings can be placed locally or around the perimeter, creating a specific design.
Alfrey art decoration is done in various ways:
- facing the previously painted surface;
- knurling the pattern with a roller;
- pulling out panels;
- printing patterns using stencils.
Note! Alfrey finish is suitable for rooms with a classic design, antique stylized. Artistic painting is not recommended to be combined with modern design trends.
Average prices for alfrey painting
| Name of works | Price, RUB / m² |
| Simple patterns | From 2500 |
| Patterns of medium difficulty | From 4900 |
| Complex alfrey painting | From 8500 |
If the alfrey finish is not affordable, you can opt for a single-color ceiling.
The price of painting a wooden ceiling per square meter
| Name of works | Price, RUB / m² |
| Water-based paint (one-layer painting) | 120 |
| Water-based paint (two-layer painting) | 230 |
| Water-based paint (three-layer painting) | 300 |
Several types of water-based dyes are used for wood processing:
- silicone;
- acrylic;
- silicate;
- mineral.
The exact cost of staining depends on the complexity of the work and the type of composition that will be used.
How to make a ceiling in a private house do it yourself: installation and finishing technology
Before making a ceiling in a house of wood, the surface of the base must be carefully prepared. To begin with, all structural elements are treated with antiseptic agents. In rooms with special operating conditions, moisture-proof impregnations are applied to the ceiling. Such premises include a bathhouse, kitchen and bathroom.
Additionally, the wood should be treated with compounds that will prevent combustion. Such products are applied both to the base and to the wooden finishing material. All these actions will not only increase safety, but also prolong the life of the ceiling, as well as prevent its deformation and decay. Upon completion of the listed work, you can begin to insulate the ceiling in a wooden house.
How to insulate the ceiling in a wooden house: features of the procedure
The method of insulating the ceiling structure depends on the type of roof. If the house does not have an attic, the roof is insulated along the plane of the slopes. This is done in any case, regardless of what work was done from the outside.
To insulate the ceiling in a wooden house with your own hands, you need to install all layers one by one:
- waterproofing;
- heat insulating;
- vapor barrier.
Helpful advice! To save time and your own efforts, you can purchase insulation materials that mimic the "roofing pie". They include all the necessary layers.For insulation, you only need to fix this material in the cells of the lathing structure.
The choice of material for thermal insulation depends on the operating conditions of the roof. If the slopes are formed by cuts set at a short distance from each other, the width of the insulation should be slightly larger than the width of the space between them. Thanks to this, the material can be freely laid over the entire plane.
If the elements of the rafter system are installed at a great distance from each other, then to fix the insulation of the ceiling of a wooden house, you will need to build a crate of beams. A layer of waterproofing material is pre-glued. A roll-up membrane is suitable for these purposes.
How to choose the best insulation for the ceiling in a wooden house: a review of materials
Any heat insulator has both advantages and disadvantages. Possessing certain properties and characteristics, each of the materials, to one degree or another, is suitable for carrying out thermal insulation work.
Comparative characteristics of materials for insulation
| Material type | Advantages | disadvantages | Thermal conductivity level, W / (mK) |
|
Sawdust |
Affordable price | Burns, decays and is affected by fungi, vulnerable to rodents |
0,08 |
|
Mineral wool |
Does not burn, only melts under the influence of temperature, simple installation system | Absorbs moisture well |
0,03-0,12 |
|
Expanded clay |
Non-combustible, environmentally friendly, simple installation system | Thermal insulation properties are much worse than other materials, high weight |
0,18 |
|
Ecowool |
Under the influence of high temperature, it only melts, environmental friendliness, excellent thermal insulation properties | Installation work requires the use of special equipment |
0,38 |
|
Styrofoam |
Affordable price, high level of thermal insulation | Burns and at the same time releases harmful substances into the air, is afraid of rodents |
0,41 |
Installation of heat and vapor insulation for a ceiling in a wooden floor
The process of insulation begins with leveling and cleaning the surface of the rough ceiling. Rock wool in rolls can be used as an insulator. Then a waterproofing film is fixed on the cleaned surface. To make the coating one-piece, the sheets of waterproofing material are overlapped, and the overlap should be additionally glued with special adhesive tape.
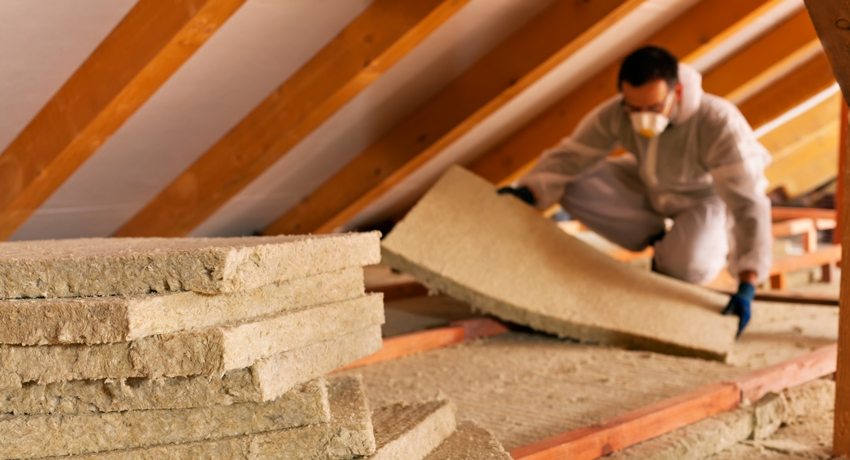
To ensure high-quality sound insulation of the ceiling in a house with wooden beams, it is better to lay a layer of mineral wool
A frame is constructed on the surface of the ceiling for the installation of the future finishing of wooden ceilings. For the manufacture of the lathing, you can use a wooden beam or metal profile elements. Construction parts are installed in such a way that the distance between them is 10-20 mm less than the roll width. Thanks to this, the insulation material will be reliably held inside the frame. Roll cotton is placed in the space between the profiles or wooden beams. The thickness of the insulation should not be less than 5 cm.
Pay attentione! If several layers of mineral wool are used as insulation, the material should be staggered. This is done so that the material overlaps the joints of the previous layer.
To ensure high-quality sound insulation of the ceiling in a house with wooden floors, it is enough to exclude the contact of the beams with the walls. To do this, a layer of roofing material is laid between them. With this material, the ends of the beams are wrapped before assembling the structure.
How to finish a wooden ceiling in a house with your own hands
Installation of most finishing materials is carried out using practically the same technology.The only difference is on which base the sheathing will be attached to: on the crate or on the ceiling beams.
The assembly of the lathing structure designed to fix the sheathing is carried out in different ways. It can be screwed directly to the base. Also, the structure can be lowered by about 10-15 cm. For this, suspensions are used. With their help, guides made of beams are attached. If the ceiling is sheathed with plasterboard, metal profiles can be used as guides.
The elements of the main frame are placed in increments of 0.7-1 m. The beams of the supporting sheathing can be installed denser - every 0.4-0.5 m. The hangers are attached along one line with a pitch of 0.8 m. fixed, you can proceed with the installation of the skin.
If lining is used as a decoration for a wooden ceiling in a private house, then special clamps will be required to fix it. They are put on the spikes of the material, after which they are fixed on the crate with thin screws or nails. It is very important that the elements of the first row are installed evenly. Otherwise, the appearance of the coating will be damaged. If the lathing is made of metal, then clamps in combination with self-tapping screws can be used as fasteners. At the final stage, skirting boards are installed, which give the ceiling a finished appearance.
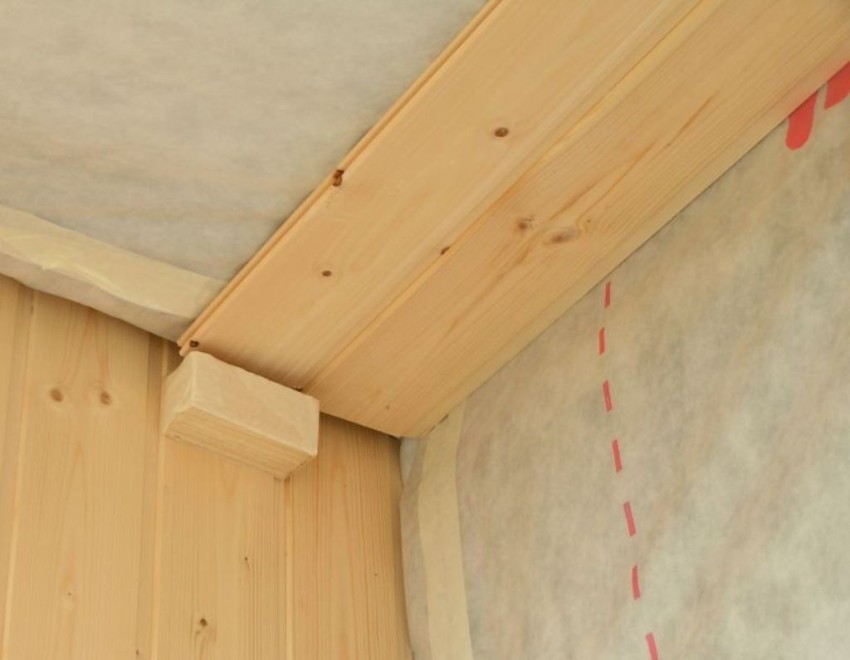
When the frame is fixed, and the wiring is fixed, you can proceed with the installation of wooden battens
The sheet material is also mounted on the battens. The joints between the plywood sheets should be putty, after which a primer and dye or varnish are applied to the coating. If wooden plates are used as finishing, self-tapping screws must be used to fix them. The hats of the fasteners are necessarily masked with chops matched to the trim.
Today, buyers do not have any special problems with the purchase of finishing materials. The installation of most of them is carried out according to a single scheme. If you first draw up a sketch of the future design, you can avoid mistakes and significantly reduce costs by finishing the ceiling yourself, without resorting to the help of specialists.
