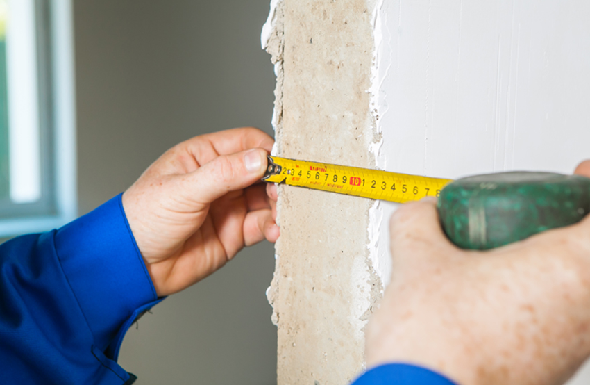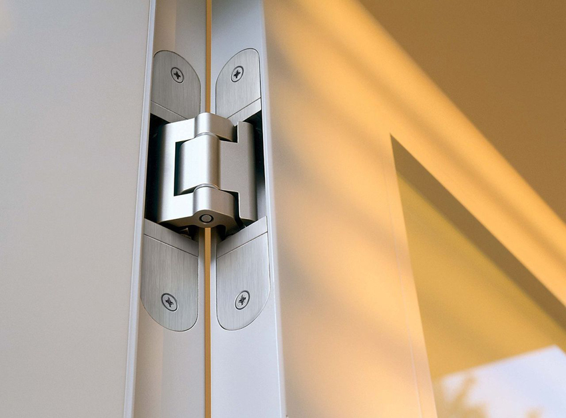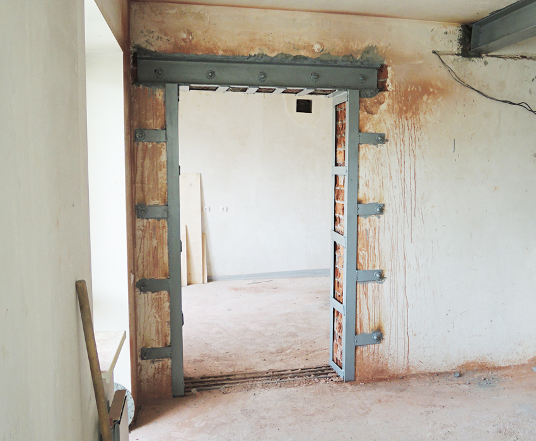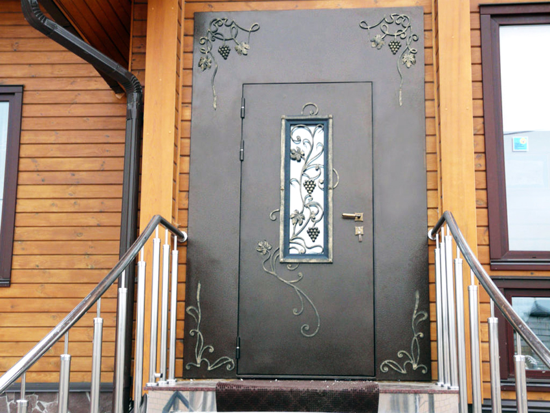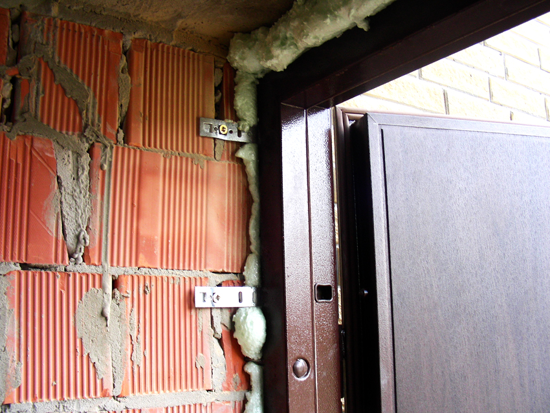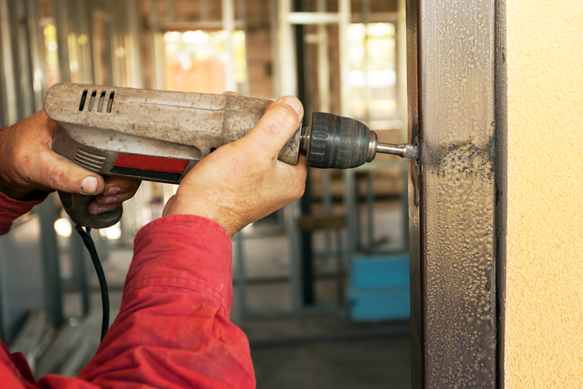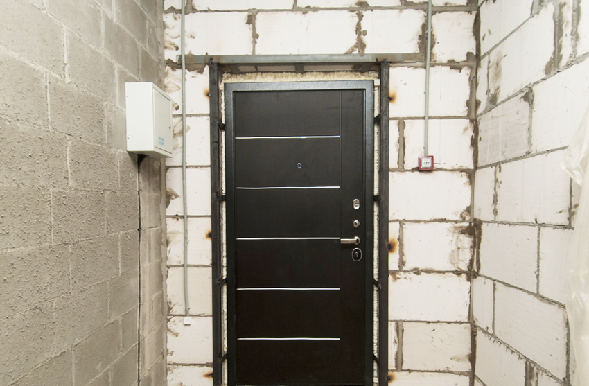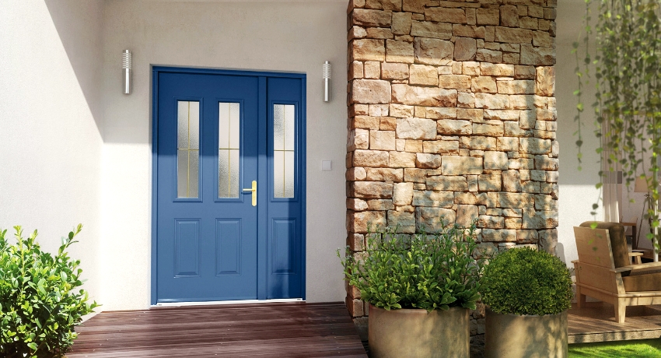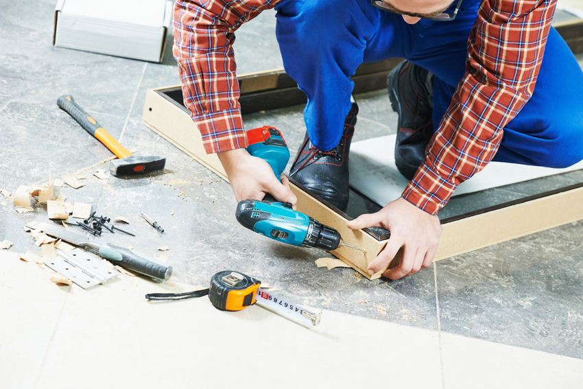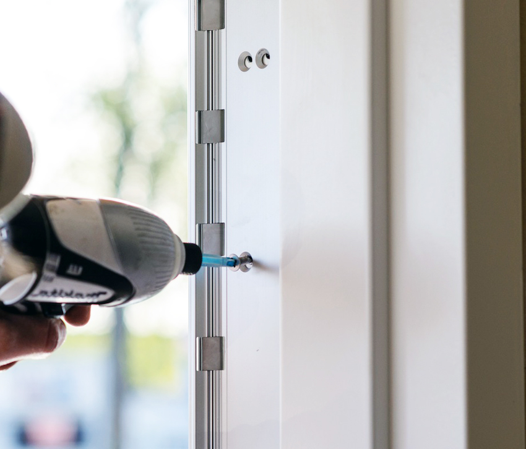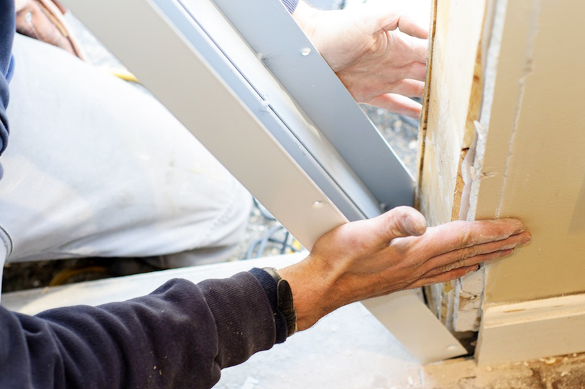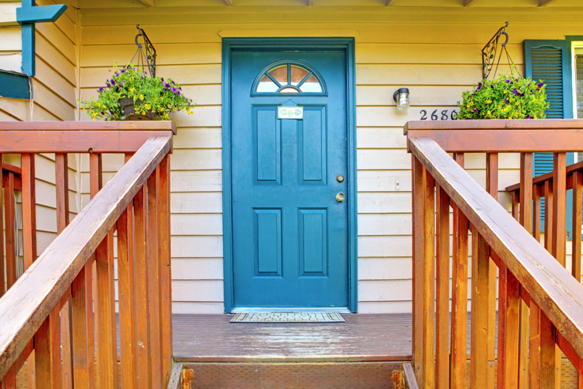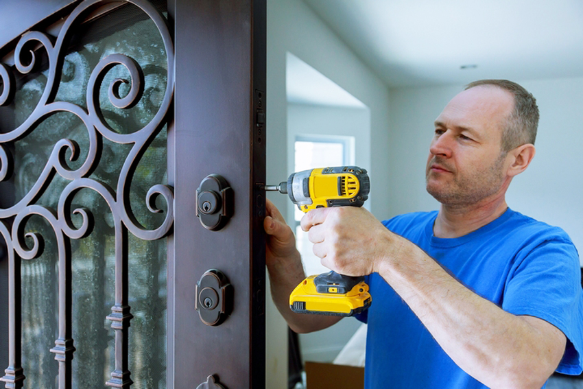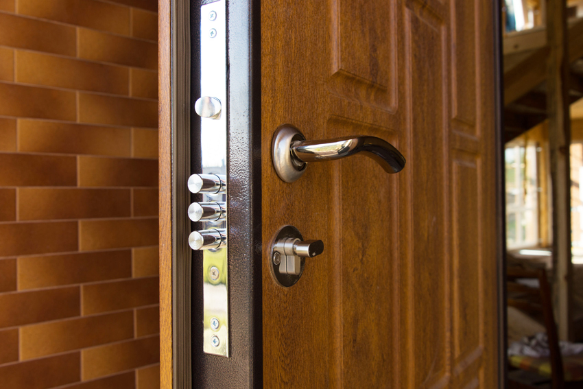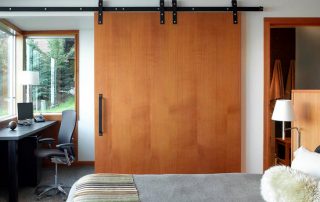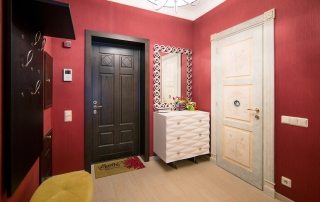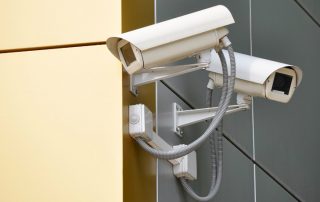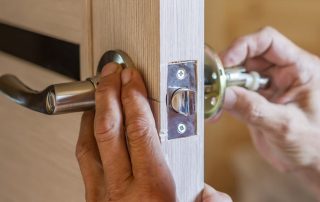Installation of an entrance door is a serious undertaking that can have varying degrees of complexity depending on the type of construction. Most often, installation work is carried out by companies that produce doors. To save money, you can perform this procedure yourself. Before starting work, the main stages and rules are studied by which the entrance door is mounted: installation (with a sequence of works), building codes.
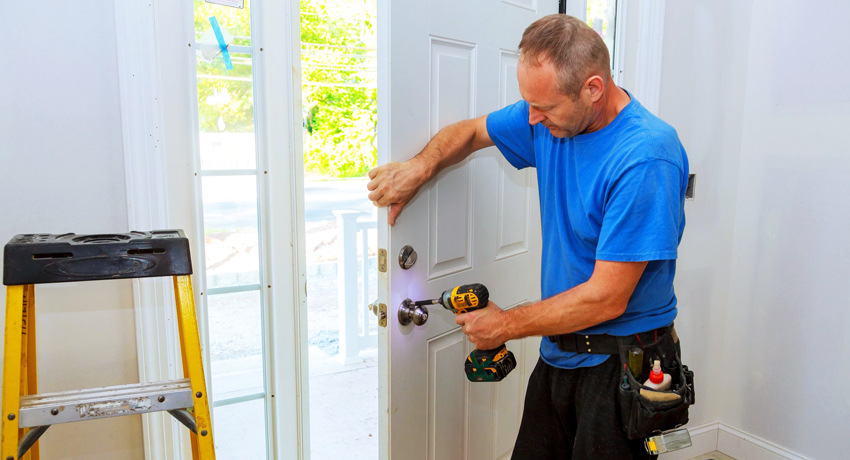
Installation front door do it yourself will save money
Content [Hide]
- 1 Installing a door in an apartment: taking measurements from the opening
- 2 Installation of metal entrance doors: preparation of the opening
- 3 How to install an iron door: preparation of the structure
- 4 Front door: installation of the structure in three ways
- 5 How to put an entrance door into openings made of different materials: installation features
- 6 How to install the front door correctly: the end of the installation process
- 7 Installation of an entrance door in a wooden house
- 8 How to finish the front door with MDF panels?
- 9 How to choose the right front door: recommendations
Installing a door in an apartment: taking measurements from the opening
The main reason for replacing the front door is the reduced functionality of the old structure. The choice of a new product is made taking into account several main criteria. The first step is to measure the doorway. The functional features of the design also play an important role. The modern market offers a wide variety of different models, differing in basic functions. Another important point is the design of the door. However, it is customary to consider this factor last.
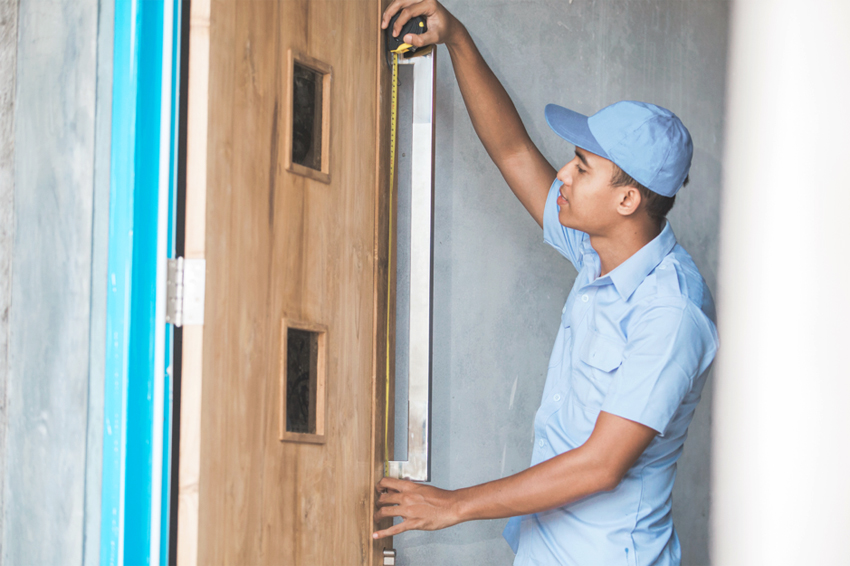
The height and width of the doorway must be measured at three points, and the arithmetic mean is taken as a basis
Note! In order to install the front door in the apartment, you need to purchase special tools and study the procedure with all the nuances.
The doorway is measured without taking into account the layer of polyurethane foam. The same goes for the finishing plaster layer. To measure the ends, you will need to dismantle the platbands, after which the plaster and foam are removed. The threshold must be disassembled, otherwise the measurement accuracy will not correspond to the real state of affairs.
After dismantling, the free space between the ends of the doorway should be measured. It is important to remember that this procedure is performed in several places (bottom, middle and top). This will allow you to accurately calculate the dimensions of the opening and carry out a competent installation of the metal door with your own hands.
Then the same procedure is performed in the opposite plane.This results in a 3-digit sample for each plane (horizontal and vertical). The smallest values should be selected from the obtained indicators. And it is also recommended to measure taking into account a small margin - no more than 1-2 cm.
Adjusting the dimensions of the doorway is a standard procedure. This is due to the fact that different manufacturers produce their own models with unique dimensions. During work, safety precautions are required.
Installation of metal entrance doors: preparation of the opening
The preparation of the opening is, first of all, its adjustment to the dimensions of a specific structure. Accuracy in this case is very important. The size of the gap between the door and the opening itself depends on it. A certain pattern can be traced here: the smaller this distance, the higher the strength of the structure and, accordingly, its reliability.
It is not difficult to explain this pattern: it’s all about the length of the protruding part of the anchor. The cost of installing a metal entrance door will significantly decrease if you do it yourself: the main costs will be on materials and tools. Too wide an opening is not the right solution, since in this case contact of the structure with the wall is often excluded.
In turn, a narrow doorway is also a problem of sorts. Limited space often does not allow the door to be perfectly aligned. The optimal distance between the doorway and the structure itself varies from 1.5 to 2.5 cm. Do-it-yourself installation of an entrance metal door requires strict adherence to these standards. Otherwise, the design may be skewed, as well as other problems.
The nuances of preparing a doorway for door installation
Widening a doorway is much easier than making it smaller. To do this, use a conventional punch. Reducing the doorway comes with many problems. These questions often arise during self-installation. It is important to remember that slight reduction is the most common problem. Installation difficulties can affect the final cost of the work. The installation of the door must be thought out in advance.
Helpful information! In practice, reducing the opening by 10 cm turns out to be much easier than reducing its size by 5 cm. For example, in the first situation, an ordinary brick is used. The second case requires a completely different, non-standard approach. Before installing the steel door, it is recommended to make the most accurate adjustment of the opening.
The most common solution to reduce the size of the opening by 5 cm is to use steel corners. They function as a corrective frame. Its assembly is carried out using welding equipment, after which the structure is sealed with cement mortar.
Before installing the metal door, it is necessary to carry out a fine finish. All small cracks should be covered with plaster. More bulky defects are eliminated in various ways. Wide cracks, as a rule, are repaired with brick fragments and covered with cement mortar. To raise the floor level, use a screed or brickwork.
How to install an iron door: preparation of the structure
Self lock insert in door design is a rather problematic endeavor. Therefore, experts do not recommend doing this process yourself. It is much easier to order a structure that already has a mortise lock of the appropriate quality.
Door handles most often come in the kit not installed.Self-tapping screws are used for their fastening. Before installing a metal door, an important point is to check door locks and latches. Their performance should not raise any questions.
At the next stage of preparing the door for installation, the box is insulated with mineral wool. Some nuances are worth noting here. For example, if the installation of the front door with your own hands is carried out in a private house and the structure has an exit directly to the street, then it is necessary to perform additional insulation of the door frame from the outside.
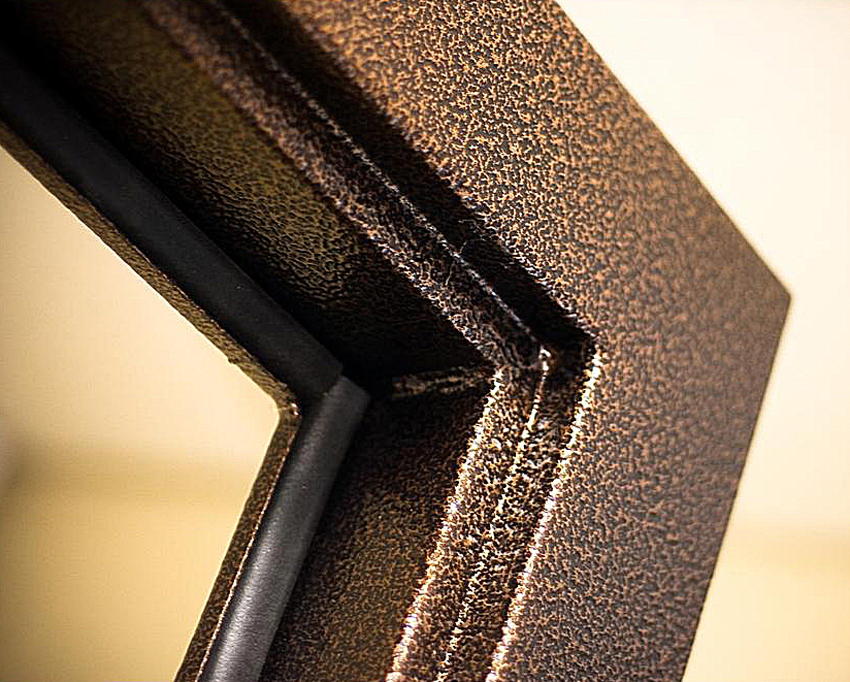
When installing a metal door in a private house, the door frame should be insulated not only from the inside, but also from the outside
As a heater, you can use the most suitable option - stone wool. The process itself is quite simple: the material must be cut into strips suitable in size for the voids of the door frame, and installed in the frame.
However, mineral wool has one significant drawback: it is unstable to moisture and, during operation, absorbs and accumulates water vapor from the air. Subsequently, this leads to the fact that the door frame begins to rust from the inside. Therefore, before putting the iron door, it is worth considering this defect. There are two more common options for insulating a door structure: foam and foam. Both of these materials have good moisture resistance.
When installing this structure, it is necessary to protect its surface from damage. The paint and varnish material is quite easily scratched, so masking tape is glued over it. They remove it not earlier than the completion of the installation of door slopes.
Note! If electrical wires will be pulled through the door frame, then it should be equipped with corrugated sleeves.
Front door: installation of the structure in three ways
Today, there are several ways to fix the door frame to the opening. It is important to remember that the installation of the structure involves at least 10 fasteners. The traditional mounting option implies exactly this number of mounting points. Moreover, the vertical ends should have three such points, and the horizontal - two. There are the following ways to fix the door frame:
- through the eyes;
- through the through hole;
- through metal grips.
Through the eyelets. Many people are interested in the question of how to install a metal door using this method. Metal eyelets are a basic component of some types of doors. They are a frame that is used to regulate the fit of the structure into the opening. They already have ready-made holes that are needed to fix the door.
The process of fixing such boxes has some nuances and includes several stages. First, you need to bend the planks towards the wall surface. They should be pressed against it as tightly as possible, since the future performance of the product depends on this. The cost of installing this type of entrance door is the most affordable. This is due to the fact that such designs are widespread.
Further, at the location of the holes made in the strips, you need to drill recesses of the appropriate length. Their size is selected depending on the dimensions of the anchors. After that, the plank is fixed to the wall using an anchor. To do this, insert the part into the hole and tighten with a wrench. Thus, the entrance metal door to the apartment is installed.
It should be noted that other devices can be used instead of anchors. For example, their function is often performed by ordinary reinforced steel pins.They are primarily driven into holes (through the lugs) and welded to the structure using welding equipment. For rebars, the hole depth should be quite large - at least 15 cm.
Fixing the door frame through the through hole
Some models of metal doors may have through holes in the frame, which are made at the production stage. This design has its advantages. The main one is the convenience of installing a metal door with your own hands.
Many people independently make holes in the ends of the door. To do this, use a drill. Do-it-yourself installation is quite simple. All that is needed for this is to drill the recesses, focusing on the holes, and insert fasteners (anchors or bayonets) into them.
Note! The manufacturing company can carry out the installation of the metal entrance door itself. The price of work depends on the weight of the structure and varies from 2 to 5 thousand rubles. for metal structures (on average). Installation of reinforced options is distinguished by a higher cost - up to 10 thousand rubles.
If the front door is made not of metal, but of wood, then the installation will have its own characteristics. For example, only anchors are used for a wooden door, and their nuts must be recessed into the body of the box. For this, before their installation, recesses are made with an appropriate diameter. The nut must have a seating depth equal to the width of the retaining element.
Iron door installation: fastening with metal grips
Another way by which it is possible to fix the door frame to the opening is fastening by means of metal clamps. The main feature of this method is that an additional outer frame is required for its implementation. This frame is made of profiled steel rolled metal.
Let's take a closer look at the process of installing the front door. The price of the installation ordered from the manufacturing company may be different and depends on the dimensions of the structure, as well as on its weight. Fixation with grips begins with attaching metal strips to the trays. This operation is performed using welding equipment. Metal strips must be welded to the attachment points around the door. Their width should completely repeat the same indicator of the end of the doorway, and the recommended thickness is 2-3 mm.
The result is a stable structure, which is held from the outside by a frame made of shaped pipes. From the inside, the door is fixed with metal hooks.
Related article:
Entrance door: dimensions, characteristics and design features
Sizes and types of designs. Standard door parameters. How to choose an entrance door with a frame. Rules for choosing a metal door.
After each fastening, it is necessary to check the accuracy of the box mounting. Checking the sides is carried out using a building level at all stages of the installation of an entrance iron door.
Installation of the input metal group begins necessarily from a certain side, on which the hinges are located. Moreover, the operation must be performed from top to bottom.
How to put an entrance door into openings made of different materials: installation features
Currently, there are three most common options for materials used in construction: foam, gas and expanded clay concrete.Installation works differ in their features, depending on which type of raw material is used in a particular case.
Helpful information! Buildings are constructed from the materials listed above, which belong to the group of fragile load-bearing structures.
How to install an entrance metal door in this case? The installation process in this situation is carried out taking into account two rules, which are described in detail in building codes (SNiP).
The first of them tells that in order to increase the strength of the structure, it is necessary to use a larger number of fixing elements.
As mentioned above, you will need three points on one end face to fix the door. For a door structure installed in an opening made of expanded clay concrete (or other similar material), this number will be higher - from 4 to 6. Moreover, the depth at which the locking elements should be located is at least 20 cm.
How much does it cost to install the door in this case? Professional services in such a situation will cost several thousand rubles. Self-assembly of the entrance group allows you to save money, but you still have to spend on additional materials.
For fastening to a wall, which consists of foam concrete, it is strictly forbidden to use traditional metal anchors. This is due to the fact that they quickly loosen in soft walls during operation. The most suitable option in such a situation is chemical anchors.
When choosing a construction of this type, it is recommended to calculate the price of an entrance door to an apartment with installation. This will allow you to determine if there is a need for self-installation.
The second point to pay attention to is additional frames. Soft walls require reinforcement. For this, a crimping structure consisting of two frames is used. Such elements are made of profiled steel pipes, the width of which can be 40 or 50 mm. Both frames are fixed between themselves by means of steel plates.
How to install the front door correctly: the end of the installation process
After fixing the door structure to the opening, it is necessary to check the quality of its work. If the door opens and closes without problems, then you can proceed to the final stage of the installation process - finishing. To do this, first of all, you will need to remove the door leaf, and glue the surfaces of the door frame with masking tape. Let's consider the sequence of actions for finishing in more detail.
Note! The price of installing finished metal entrance doors can vary greatly. The cost of the door, its weight, the material from which the product is made, as well as the installation option and additional work - all this is reflected in the final price.
After preparing the door group for finishing, it is necessary to foam the gap between the side walls and the strips. Such an operation can achieve two goals: to strengthen the opening and insulate it. The same can be done using cement mortar. The next step is to putty the surfaces and level them as much as possible. In order to achieve a good result, it may be necessary to use several layers of mortar.
Next, you need to perform the slopes. Subsequently, they are treated with paint or sheathed with decorative materials. After that, the additions are installed on the front door. Once installed, you can remove the masking tape.
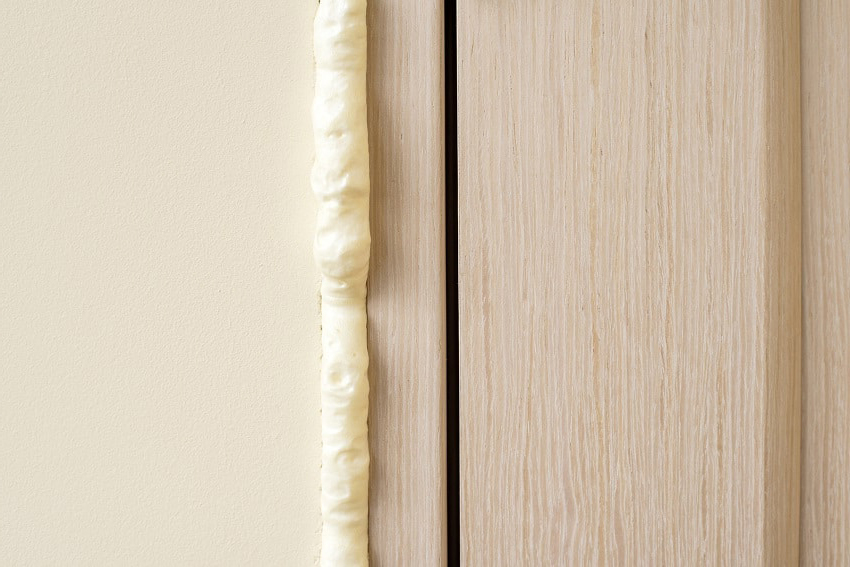
To strengthen and insulate the opening, you need to foam the gap between the side walls and the lute
Subsequently, the platbands are fastened, and several more operations are performed. It is important to remember that platbands installed from the outside. If wood is used as the material for the door, then these elements are fixed to the door by means of self-tapping screws.
Experts recommend sinking the screw heads into the wood by no more than 0.5 mm. To a metal door, usually platbands attached with screws. Then you need to install the handles, lubricate the hinges of the door leaf and hang it.
Installation of an entrance door in a wooden house
Installation of the entrance group in a wooden house is carried out using casing. This design is also called a box. It is a frame made of wooden blocks of the appropriate thickness. This part has a movable attachment to the frame. The docking of individual elements of such a structure is carried out using grooves and spikes. After the installation of the window, the door frame is fixed to it.
If you wish, you can install an entrance metal door in a wooden house. This is facilitated by the casing frame. Its installation is an important event, which determines how convenient the operation of the front door will be. It performs a very important function, since it is a counterweight to the shrinkage of a wooden residential building.
The organization of the casing frame begins with the formation of the first groove, which is made in the doorway. A bar with a non-standard shape - in the form of the letter "T", is used for mowing. The groove width indicator should be slightly less than that of the tenon. After organizing the groove, you need to drive a spike into it. In this way, the frame is consistently formed.
The installation of entrance wooden doors is different from the installation of a metal panel. Here it is worth considering the differences in fasteners, as well as taking into account the characteristics of the materials. For example, a wooden door, like the building itself made of the same material, undergoes seasonal expansion and contraction.
Important! There should be a decent gap between the posts and the opening - about 3-4 cm. It is necessary to compensate for the expansion of the wood. This gap must be closed with mineral wool.
Many people are interested in the question of how much it costs to install an entrance metal door in a wooden house. The average price in this case is 4 thousand rubles. After the installation of the window, the door frame is fixed to it. Anchors are not used in this case, as they are useless. Instead, it is customary to use long self-tapping screws. They are screwed into pre-prepared holes. A drill for organizing such recesses should have a smaller diameter than self-tapping screws. This will allow them to firmly drive them into the wood and prevent them from loosening.
How to finish the front door with MDF panels?
One of the most popular ways of finishing the door leaf is to cover it with MDF panels. The main advantage of this material is its ease of installation. If necessary, cover plates made of MDF are mounted on old doors, transforming them. Currently, there are varieties of these panels:
- veneered;
- laminated;
- vandal-proof.
Veneered. Installing this type of MDF panel on the front door is a common option. This variety is highly environmentally friendly, as well as resistance to cracking. The appearance of such a panel is also quite presentable - it is made under a tree. Experts advise purchasing a similar trim for doors in an apartment building.
Laminated. The main advantage of laminated panels is that they have an affordable cost. Products, due to the peculiarities of their structure, provide good sound insulation.Another advantage of such panels is their long service life. The price of installing an entrance metal door to an apartment with a laminated coating ranges from 3 to 5 thousand rubles.
Anti-vandal. This material is made from a wood fiber base, which is subsequently covered with a layer of plastic. Such panels are highly resistant to mechanical damage (hence the name). And also anti-vandal MDF sheets are resistant to temperature extremes. Experts recommend using this type of fiberboard for exterior decoration of entrance door structures that have direct access to the street. Of the minuses, it is worth noting that the price of installing a metal door with such a sheathing is quite high.
How to choose the right front door: recommendations
The choice of such an important design as an entrance door requires knowledge of certain nuances. Before purchasing an entrance group, experts recommend paying attention to several important points. First of all, you need to know that the production of input metal groups is regulated by special documents (in particular, GOST). They contain all the necessary information about the physical and geometric characteristics of the doors. Manufacturers must produce products that comply with GOST.
Helpful information! Before purchasing a metal entrance structure, it is recommended that you familiarize yourself with the provisions of GOST. This document also controls the installation of entrance structures. It should be carried out only by special teams that have permission for this type of work. The cost of installing doors is not indicated in the GOST.
The main function of the entrance group is that it must protect the home from intrusion by unauthorized persons, and therefore the quality of the door plays a very important role. In addition, it is worth paying attention to the lock, since the safety of the entire structure as a whole depends on its type.
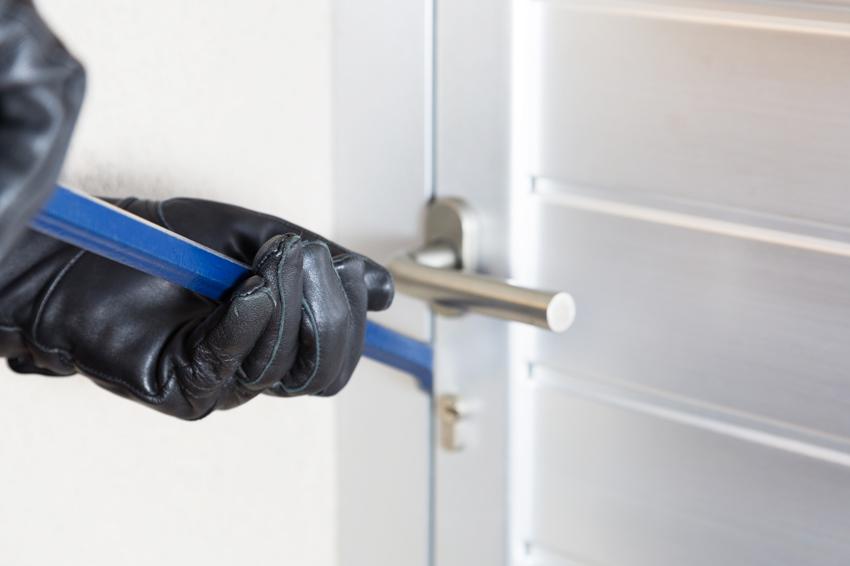
When buying an entrance door, you should pay attention to the price of the structure, since the cheapest are easy to break
It is recommended to take into account the price of entrance metal doors. Installing a cheap Chinese construction is not the best option if the goal is to secure your home from intruders. Such doors are easily broken open by intruders.
For additional protection, you will need to strengthen the door leaf with a metal frame made of profiled steel. This frame is fixed from the outside of the structure.
Installing an entrance door (metal or wood) requires some knowledge in the construction industry. Poor installation can lead to distortion of the structure or to its complete breakdown. Therefore, it is recommended to follow the installation instructions. If necessary, you can always contact the specialists who will carry out a quick and high-quality installation of the entrance structure.
