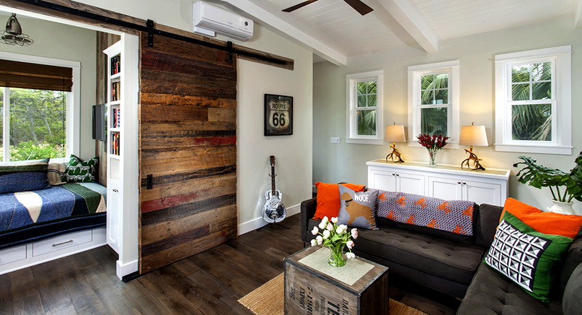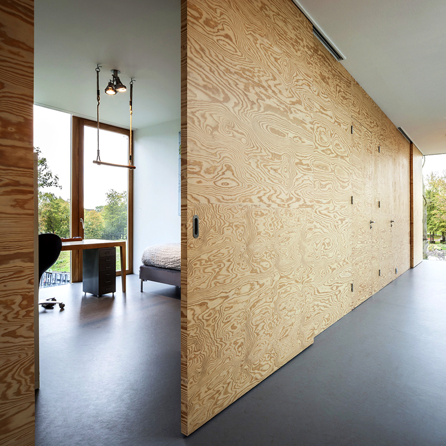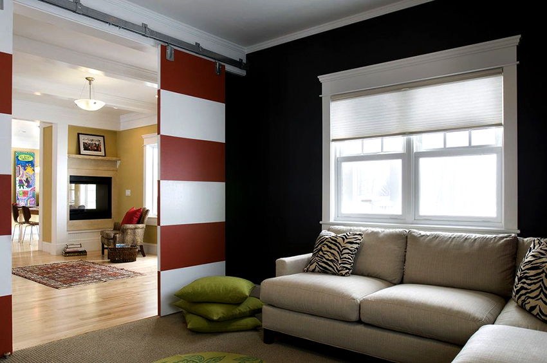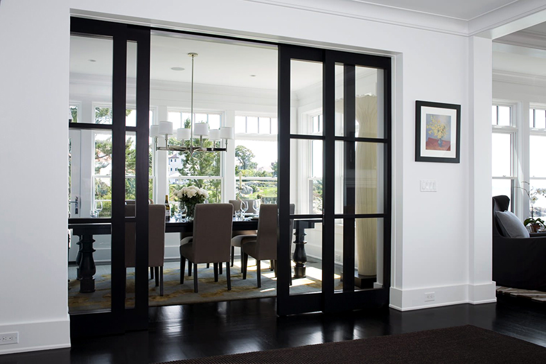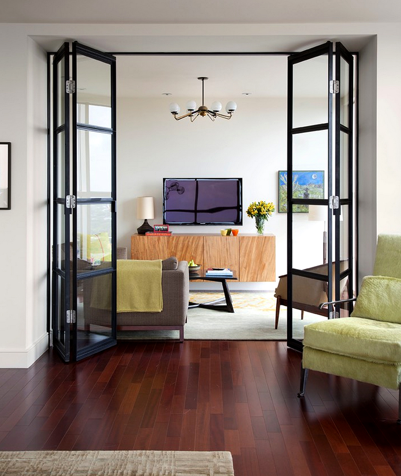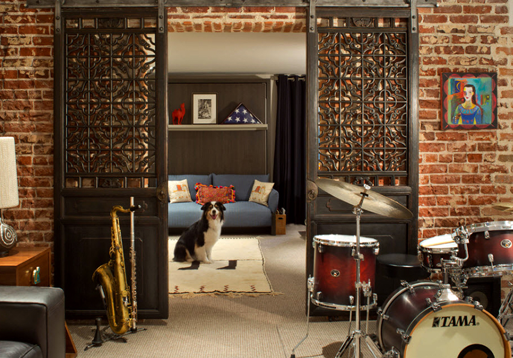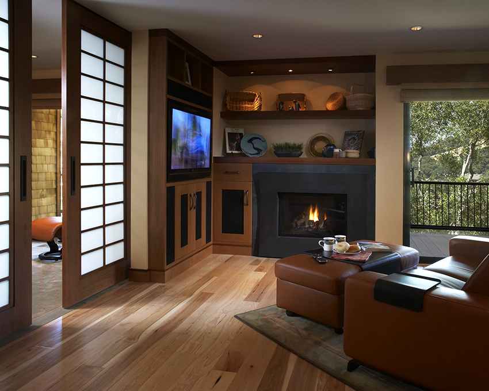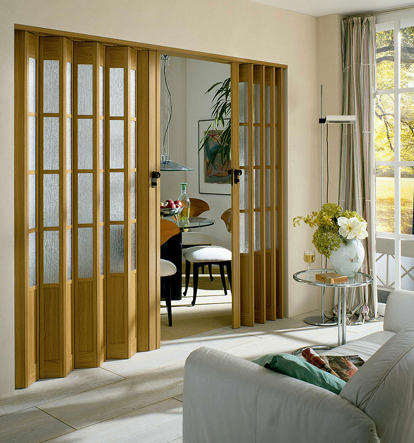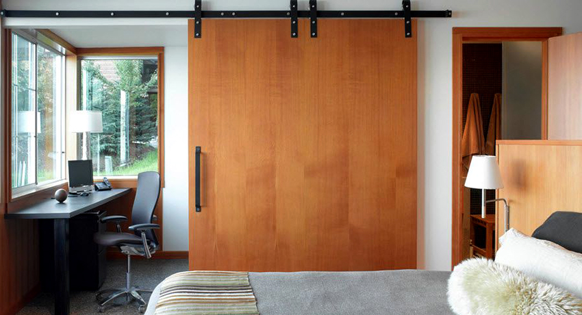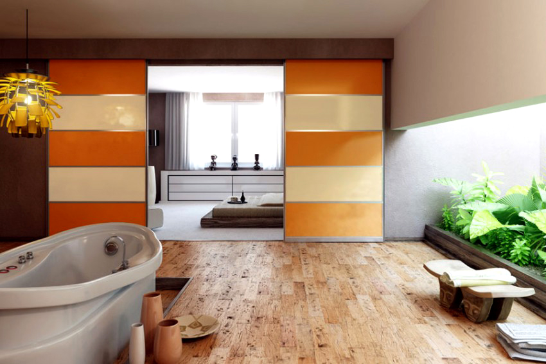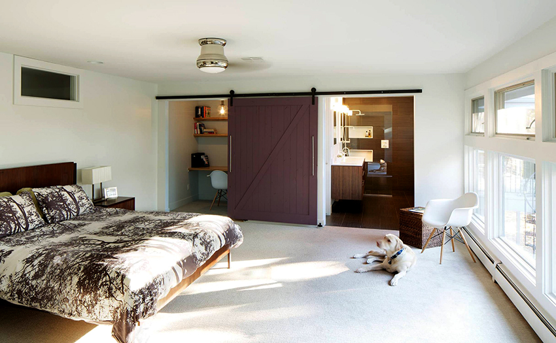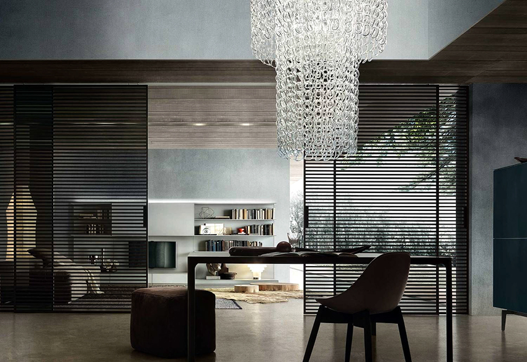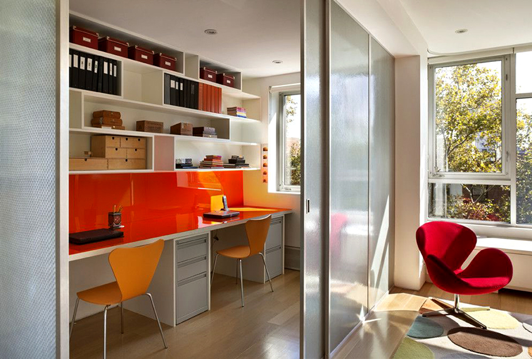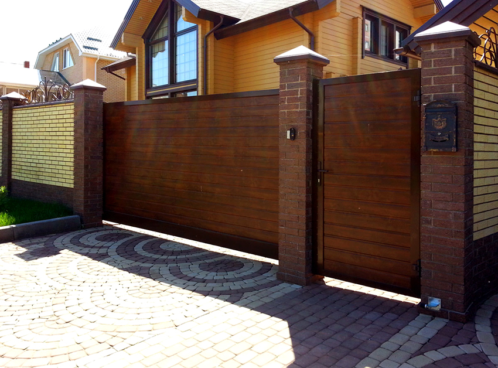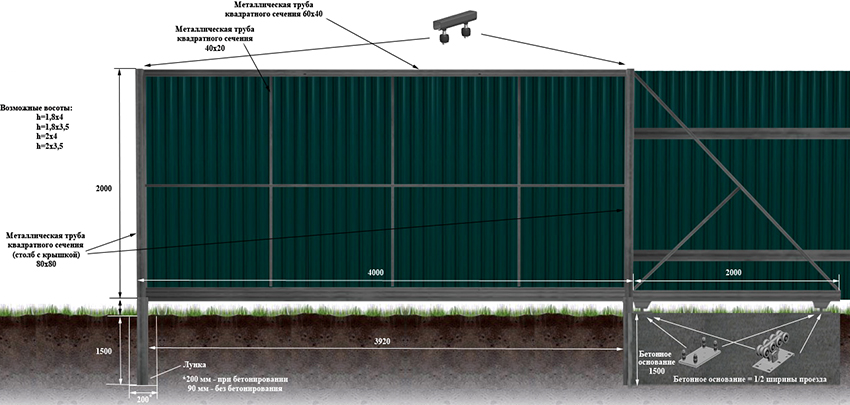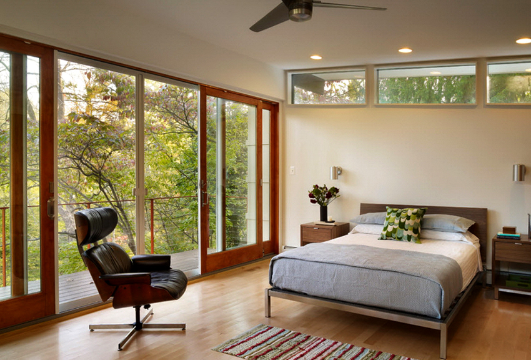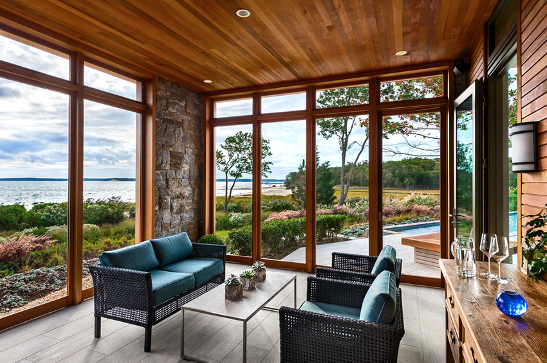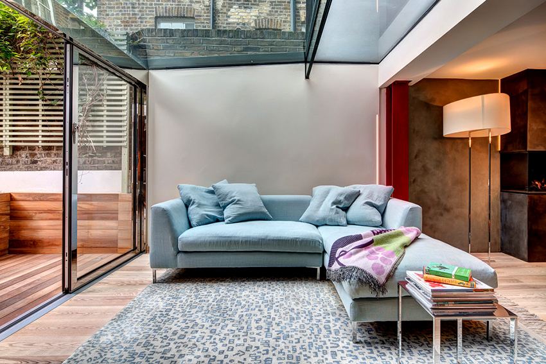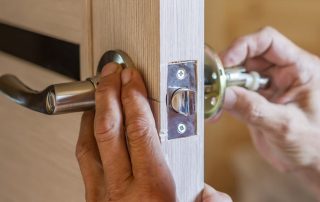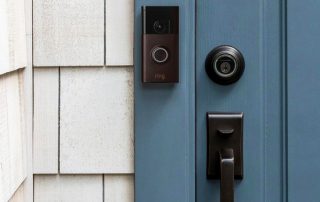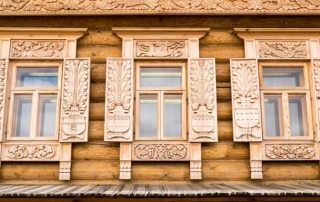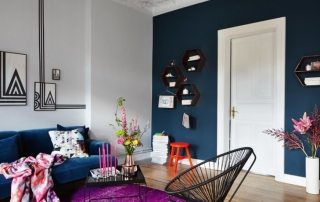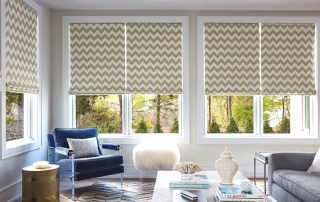Sliding structures are firmly entrenched in the modern interiors of city apartments and private houses. Such systems are ubiquitous. They are part of door and window structures, gates and partitions. Sliding systems are used for glazing verandas, terraces, indoor pools and gazebos in suburban areas. This article will help you understand the features of these unique designs and choose the best option for your home.
Content [Hide]
- 1 Sliding interior doors: device structures and their types
- 2 Characteristics of interior partitions: sliding doors with different parameters
- 3 Design of partition doors with a sliding structure
- 4 How to install a sliding interior partition with your own hands
- 5 Types of sliding gate designs and the order of their installation
- 6 Glazing by sliding structures: photos of terraces, balconies, loggias and other objects
Sliding interior doors: device structures and their types
The assortment offered by manufacturers is very diverse. Existing types of door systems, by design and function, are sliding-folding and parallel-sliding.
Parallel-sliding structures can have one or more door leaves. The doors in such systems move parallel to the vertical plane. These door models have a high level of sound insulation. They are durable and very reliable.
Sliding-folding door types have several sections. Outwardly, such designs resemble an accordion. Such models cannot completely isolate the room from sounds and unpleasant odors, therefore they are most often used as sliding partitions in rooms for zoning space or decorating the interior.
The main types of parallel sliding doors
Parallel-sliding door structures differ in the number of door leaves and the way of opening, they are:
- compartment;
- cassette;
- radius;
- cascading;
- in-door.
Sliding door systems usually have one or two leaves, although models with a large number of leaves are found, however, they are less common.In single-leaf versions, the door moves along the guides parallel to the wall. The principle of operation of the system with two canvases is similar. Only in this case, the sashes in the process of opening move along the rails in opposite directions from each other.
Note! All sliding systems, including compartment doors, not only look aesthetically pleasing, but also save, unlike swing-type structures, room space.
The design of cassette doors can include one or two leaves. It acts in the same way as the compartment version, only the doors during the opening process are hidden in a special niche installed inside the wall. You can buy a ready-made box that comes complete with a sliding door, or you can make it yourself. Various materials are used to create a niche, but the most popular of them is drywall.
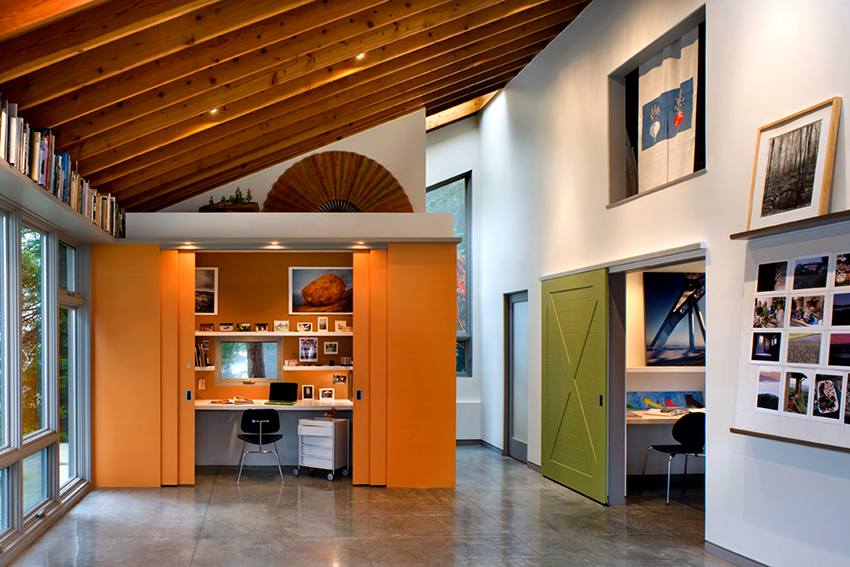
In the designs of single-leaf compartment doors, the leaf is displaced to one side parallel to the wall
Radial doors have an effective and original design. The leaves form a regular rounded shape. Such structures, unlike other sliding systems, do not save space; therefore, radius doors are installed in large rooms, for example, in country houses, supermarkets, and office premises.
Cascading doors consist of several canvases. One of them is stationary, and the rest move on rails. Moreover, each sash has its own guide, which makes it possible to use the structure as a sliding door partition. All available sashes can be assembled from either side, or the space can be divided using one canvas.
The interior door design has two leaves. Such a system is installed in the opening. The door leaves can move towards each other. In this case, only half of the passage width remains free.
Folding sliding structures: "accordion" and "book"
Sliding doors "book" and "accordion" with a folding design are distinguished by their convenience, compact size and good decorative characteristics. On sale there are models with one and two sashes. Each door leaf includes several vertically arranged sections. They are connected to each other using special hinges.
The main advantage of folding designs of sliding interior doors is their compact dimensions. Unlike models of the compartment type, this version of the product does not need a free section of the wall. When opening, the structure folds in one direction (if it is a single-leaf model) or in different directions (if it has two canvases) and remains inside the opening, taking up part of its width. The thickness of the canvases is so low that the loss of usable area is minimal.
Useful advice! Sliding door models such as accordion and book are perfect for narrow aisles and corridors, as they can be used where other options are not possible.
Constructions of sliding partitions of the "accordion" type are used to divide the space in the room into different functional zones. Such doors are suitable for interiors decorated not only in a modern style, for example, high-tech or minimalism, but also in a classic one. Doors "accordion" and "book" have a similar structure, however, in the first case, the canvases are assembled like blinds, and in the second, they are folded in half.
Characteristics of interior partitions: sliding doors with different parameters
Existing door types can also be classified according to the type of mechanism used to hold the sliding leaves.The choice of fittings depends on the design features of the product, the weight of the canvases, as well as their size. Taking these parameters into account, the following is selected:
- method of attaching canvases;
- number of rails;
- shape and type of guiding elements;
- number of roller mechanisms.
In addition, sliding door designs differ in size, number of leaves, opening method (automatically or manually), etc.
The main types of sliding doors by type of mechanism
Manufacturers offer customers door designs with various roll-out systems:
- with two guides (top and bottom);
- with one guide (top);
- door partitions such as "book" and "accordion".
In designs with two guides, the sash is securely fixed in an upright position. This ensures a high level of thermal and acoustic insulation. Double-rail doors have one drawback. The bottom rails need constant cleaning as they get dirty very quickly.
In sliding systems with an upper rail, the doors on rollers move along one rail. They can only be installed against a secure and solid wall. Such constructions consist of:
- from an aluminum guide;
- a set of profiles for arranging the frame;
- roller mechanisms;
- stoppers.
Stoppers are provided in the design so that in the process of opening and closing, the sash does not accidentally come off the runners. Special flags prevent backlash.
Useful advice! If the weight of the door leaf does not exceed 70 kg, one set of roller mechanisms can be limited. For heavier sashes, their number should be increased.
Advantages of top rail designs:
- Quiet opening thanks to the silicone coating on the rollers.
- The flaps move smoothly thanks to the ball bearings.
- In sliding structures made of aluminum profile, the guide has an increased indicator of strength and rigidity, therefore such systems are not only durable, but also safe.
In sliding systems for folding doors, the sash is installed along the vertical edge of the side profile fixed to the wall. Carriages equipped with rollers are placed in the upper part of the canvases. They move along the guide, which is located in the opening.
Dimensions of sliding structures for apartment zoning
Each country has its own system of dimensional standards for door leaves. For Russia, the generally accepted value for the height of the sash is 2 m. The width of the leaf can vary between 0.6-0.9 m. This applies to single-leaf models of roller doors. In the process of making canvases, manufacturers adhere to these parameters, so buyers usually do not have problems with choosing a design for a standard opening.
It should be noted that the price of standard-sized systems is much lower than the cost of custom-made products made to individual dimensions. Non-traditional options also include doors in the form of an arch or model, complete with transoms. In addition, the cost of products is influenced by the material of manufacture, the design of the structure, as well as the colors and quality of the fittings.
The most popular materials for the manufacture of non-standard width canvases are mirror and glass. Before ordering such a door, you need to make sure that there is free space to open it.
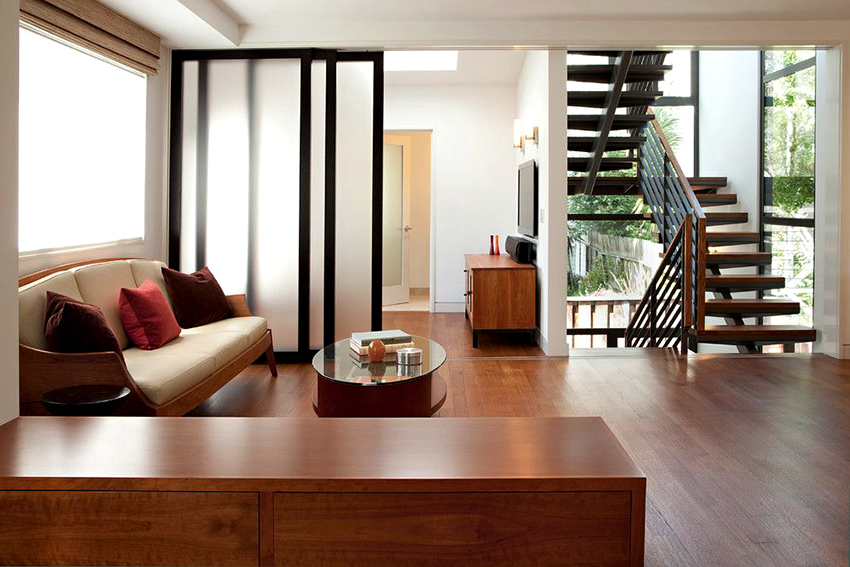
Sliding structures can be made to order in the desired size, but the price will be much higher than that of standard products
Note! The width of the side wall should correspond to the width of the sash or be slightly larger.Otherwise, the door will not be able to open normally.
Prices and principle of opening sliding interior structures: manually and automatically
Interior doors with sliding panels can be opened manually or automatically. In the first case, a person moves the sash by grasping the handle and applying force. In the second case, this work is performed by an automatic system.
Related article:
Sliding door mechanism: how to choose the right sliding system
Composite elements. Mechanism types according to the sliding method, the number of guides and the option of their extension. Installation of the structure.
Doors equipped with automatic devices are set in motion by a special sensor. It reacts to the approach of a person by registering infrared radiation from his body. Automated sliding systems are practical and very easy to use. They are fairly easy to adjust. The cost of such models is much higher than the price of structures that are opened manually. Of course, it is possible to equip an already installed door with an automatic opening system, but for this you will have to buy expensive equipment.
Roller door price table:
| Door type | price, rub. |
| Single-leaf with a smooth blind leaf | 1090 |
| Single-leaf paneled | 2190 |
| Single-leaf paneled with glass | 2490 |
| Single leaf with frosted glass | 6950 |
| Double-leaf paneled | 9900 |
| Double-leaf paneled with glass | 11100 |
| Single leaf with a glossy blank canvas | 11960 |
| Double leaf with frosted glass | 13900 |
Moving sashes in automatic products can move along the wall or go behind the glass-aluminum structure if the opening is very wide with a large glazing zone.
Price table for doors with automatic system:
| Number of leaves | Canvas size, mm (height / width) | price, rub. |
| The cost of tempered glass all-glass doors | ||
| Single leaf | 2100x1000 | 71500 |
| 2200x1000 | 72200 | |
| 2300x1000 | 72900 | |
| Bivalve | 2100x1200 | 80000 |
| 2100x1400 | 81600 | |
| 2100x1600 | 83200 | |
| The cost of sliding aluminum structures with triplex | ||
| Single leaf | 2100x1000 | 83900 |
| 2200x1000 | 84500 | |
| 2300x1000 | 85300 | |
| Bivalve | 2100x1200 | 100400 |
| 2100x1400 | 102550 | |
| 2100x1600 | 104700 | |
Note! Due to the high cost, automatic sliding doors are rarely used at home. They are mainly installed in office premises, shopping centers, airports, hospitals and other public places with high traffic.
Design of partition doors with a sliding structure
In the interior of any room, the door is one of the main design elements, so it must be in harmony with the overall environment. If the apartment is small, such a structure can completely replace the wall.
If it is planned to install sliding doors in a living room decorated in a classic style, it is better to choose a beautiful option among the elite class models. It is advisable to give preference to products with a matte surface. For living rooms and halls, gloss is not suitable. The best option for such rooms would be white doors with a luxurious and noble decor.
Panoramic structures will harmoniously fit into the space of the loggia. Products made in the form of a mosquito net, which are simply irreplaceable in the warm season, are also suitable. The use of lattice door structures is allowed.
It is better to purchase models with an elegant design as sliding doors to the bedroom. It is worth giving preference to glass structures with an opaque surface, decorated in a classic style. For spacious rooms with a fairly large area, the interior of which is made in a modern style, frameless transparent models are ideal. These doors go well with minimalist bedrooms.
If the house has a dressing room, in this case soft doors in the form of a screen with a sliding structure will come in handy.For such premises, models equipped with a full-length mirror are especially convenient.
If you want to create an original and non-standard design, you can install stained-glass sliding doors with a corner structure in the room. They look great in the interior and are great for space zoning, especially in studio apartments.
The design of the doors, as well as their external characteristics, depend on the frame. Among the owners of suburban housing, frameless glazing of terraces is in demand; sliding structures of this type are also used in city apartments. Such products look simple and at the same time very modern. If you want to maintain the luxurious design of the room, then you should pay attention to the doors with frames. Models with a wooden frame fit perfectly into the space of living rooms.
Useful advice! Instead of glass, you can use monolithic polycarbonate in frameless sliding structures. Thick sheets of this material are characterized by anti-vandal properties.
How to install a sliding interior partition with your own hands
Assembling a sliding-type door structure takes a little time, if you adhere to the correct scheme, and also prepare everything you need in advance. To begin with, all measurements are taken. This is done in order to correctly select the size of the door leaf. About 5-7 cm should be added to the resulting figures.
Installation of a sliding partition door begins with marking. Then a wooden beam is taken, the length of which is twice the width of the opening, applied to the top line and fixed with self-tapping screws. After that, the guide profile is installed. This must be done so that subsequently the door leaf can slide freely along the wall.
At the next stage, the carriages are assembled, as well as tested for how smoothly the door leaf will move. To do this, the carriages must be inserted into the pre-installed profile and moved forward / backward along the rail. It is imperative to install stoppers, as well as sealing material to reduce the noise level that occurs when the door leaf moves along the rail.
In the sash, a carriage mount is made. It needs to be centered. After installing all the fasteners, you can start installing the canvas itself. It slides into the top rail and lifts slightly. Then, using nuts, the brackets are attached to the bolts, but do not fix them too tightly. Then the sash is inserted into the lower guide. To do this, you need to slightly loosen the bolts securing the carriage.
When the door leaf is installed, the nuts are tightened and the profile is masked with decorative trims. All that remains is to complete the installation of the fittings.
Types of sliding gate designs and the order of their installation
Sliding structures are widely used in suburban construction, for example, in the manufacture of gates. Such products are cantilever and suspended.
Cantilever doors are a structure with a beam, which is fixed on one side and suspended on the other. On this beam, a U-shaped profile is installed, inside which there are steps. It is on this element that the entire load from the canvas falls. In cantilever doors, depending on their structure, the beam can be located at the top, bottom or in the middle.
Important! If the total weight of the gate does not exceed 400 kg, lightweight materials can be used for the manufacture of the structure, for example, siding or corrugated board.More massive products require a reliable and rigid frame.
Suspended structures also have a beam, only in this case it is fixed on both sides. The guide is U-shaped, but its edges are bent inward. On this beam hangs a canvas that is moved using rollers.
Regardless of the type of construction, the gate includes the following elements:
- carriages with rollers;
- traps and holders;
- guide profiles.
The procedure for installing the design of a sliding gate with your own hands:
- Territory marking.
- Arrangement of the foundation and installation of supports.
- Installation of roller carriages (trolleys) on the channel.
- Free stroke adjustment.
- Installation of plugs and roller (end).
- Sheathing of a sheet with a profiled sheet.
- Installation of catchers.
- Installation of an automatic opening system.
Glazing by sliding structures: photos of terraces, balconies, loggias and other objects
Sliding systems are so practical and easy to use that they have found application in window structures. Such products protect the home from negative weather events and street noise. At the same time, they do not prevent natural light from entering the room.
Sliding or sliding windows are structures consisting of glass and aluminum profiles with rollers. Most often, manufacturers produce blocks with two or three guides. In such products, you can install from 1 to 5 glass sheets. Some designs combine sliding doors and blind elements. The cost of glazing depends on the number of canvases, as well as the size of the window block.
Price table for terrace glazing with sliding structures:
| Block size, mm (height / width) | Number of leaves, pcs. | price, rub. |
| 1700x1500 | 2 | from 8700 |
| 1700x2400 | 3 | from 14000 |
| 2200x1500 | 2 | from 17000 |
| 2200x2400 | 3 | from 27300 |
| 2300x1800 | 2 | from 66200 |
| 2300x2800 | 3 | from 116000 |
| 2300x3600 | 4 | from 135000 |
Glazing by sliding structures of terraces, verandas and other premises
You can often see sliding windows on loggias and balconies. In urban apartments, space is rather limited, so installing a sliding structure in order to save free space will be the best option. Sliding blocks are also suitable for glazing countryside objects:
- closed gazebos;
- cottages;
- verandas;
- country houses;
- indoor pools;
- indoor (winter) barbecue areas.
Note! High-quality sliding-type window blocks on rollers have a polymer coating. It prevents rapid wear of these parts. Therefore, when choosing products, you must definitely pay attention to the presence of such protection.
In sliding aluminum veranda structures, the profiles are positioned very low, providing the widest possible view. In addition, such systems do not impede the flow of fresh air.
Sliding horizontal blocks are used for panoramic glazing. Such structures are installed in country houses, luxury apartments, as well as in office and commercial buildings. With panoramic glazing, sliding windows can be used to control the space, for example, it is easy to turn an ordinary living room into an open veranda in the summer. Sliding systems are also used for efficient ventilation of large areas.
To darken a room with panoramic glazing, you can use roller blinds or install a convenient and stylish design of sliding shutters, for example, a compartment type.
Features of cold and warm sliding designs
Manufacturers offer buyers several options for glazing a loggia or balcony.Cold blocks are equipped with ordinary glasses. Some products contain single-glazed windows. For warm glazing, blocks are used, equipped with double or triple glass units.
If warm glazing of a loggia or balcony is expected, it is imperative to check the condition of the slab and parapet. Constructions with heat-saving glass units, unlike blocks equipped with ordinary glass, have an impressive weight. In the process of installing such products, you will have to carefully monitor so that the sashes do not warp and the profiles do not deform.
To avoid skewing, the window unit is carefully aligned horizontally and vertically during installation. Otherwise, the process of opening the flaps will be difficult or simply impossible. In such conditions, the rollers will very quickly become unusable, which will result in costly repairs of the window structure for the owner.
The number of double-glazed windows is not the only difference between warm structures and their cold counterparts. These products also contain a heat-insulating material (polyamide or felt), which acts as a thermostat.
Sliding structures have opened up new possibilities for interior design and home furnishing. These systems have found application both in suburban construction and in urban apartments. They are part of interior doors and partitions, gates and window blocks. There are even sliding ladder designs that are used to climb to the attic.
Thanks to sliding systems, living in the house becomes more comfortable and convenient, and the problem of lack of free space is effectively solved. If desired, some of them can be supplemented with an automatic device that will save a person from the need to make efforts to open or close the sash.
