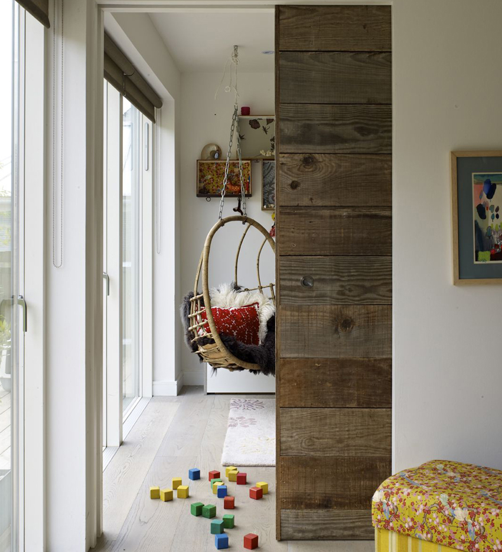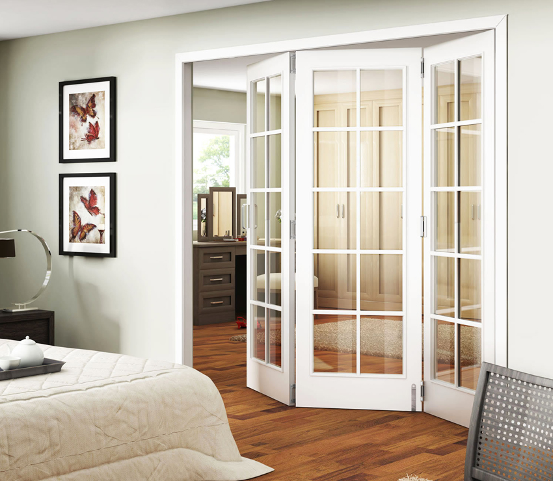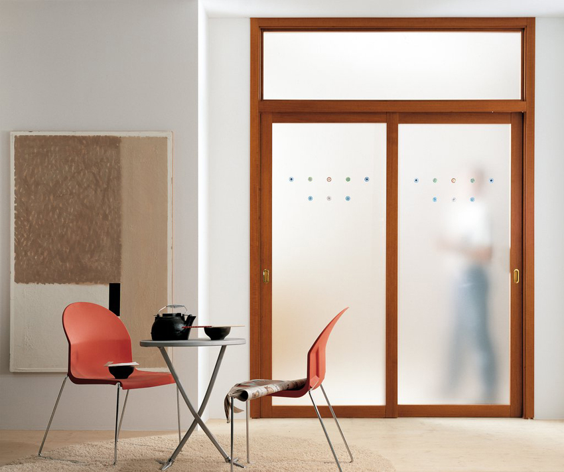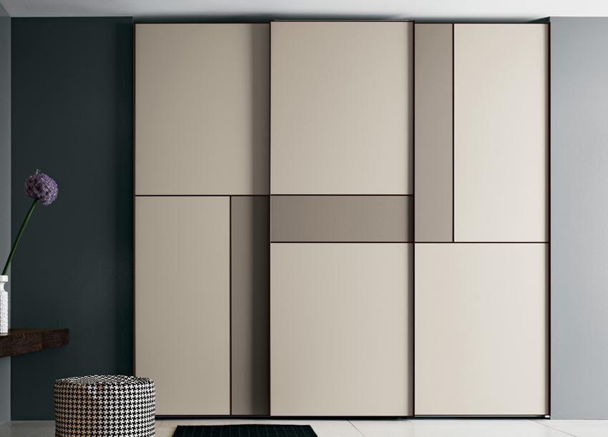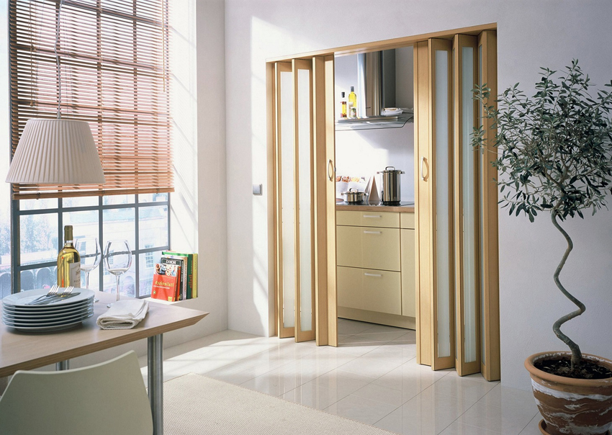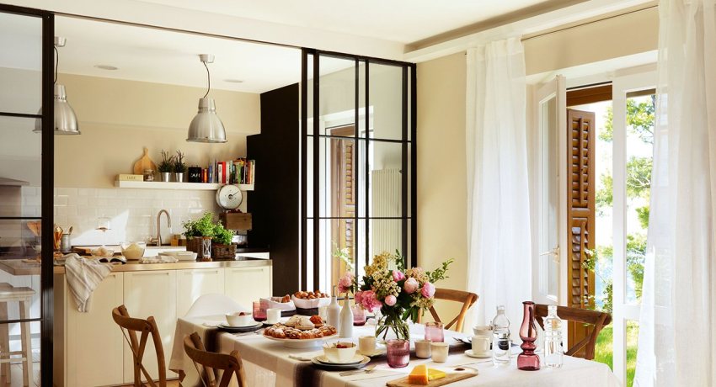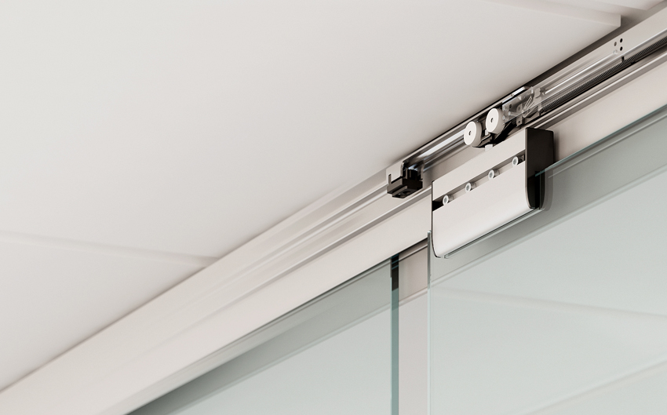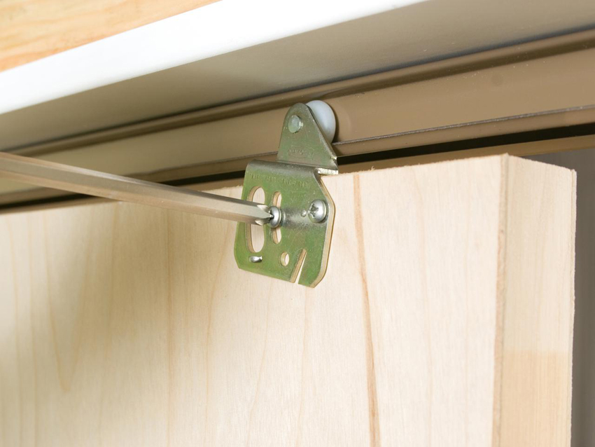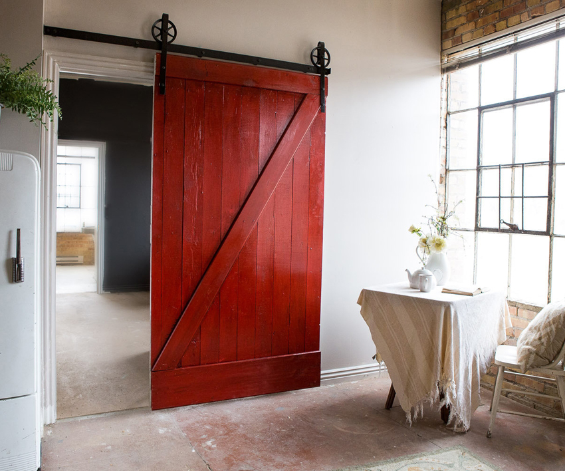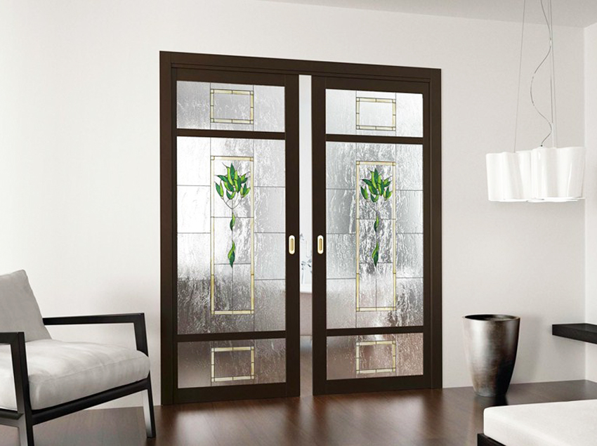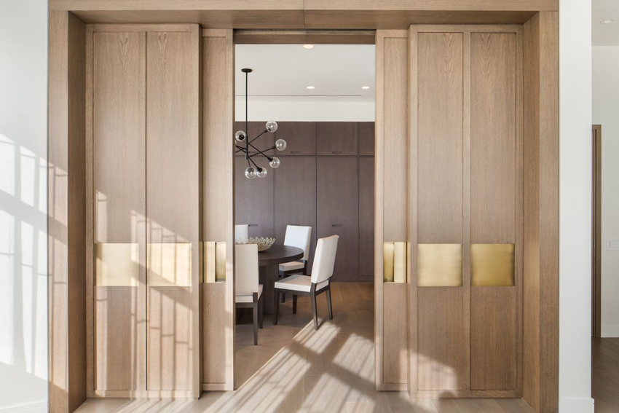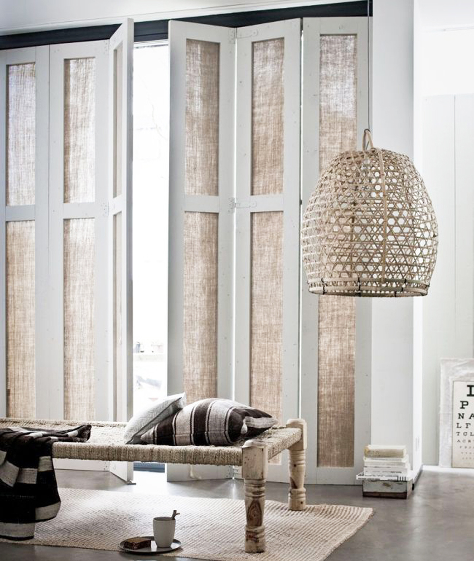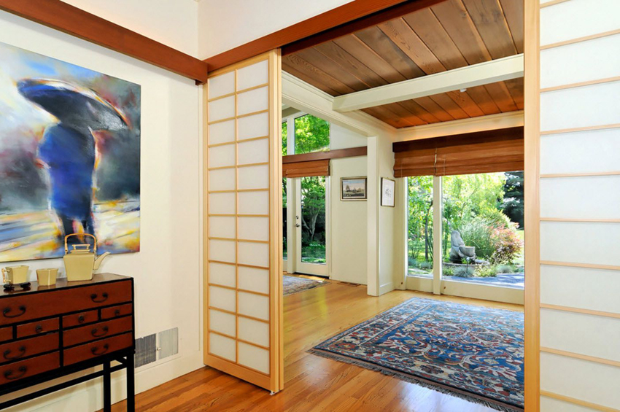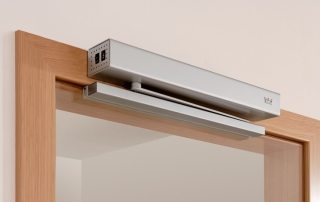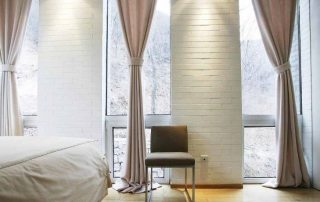In modern interiors, you can increasingly find a non-standard version of interior doors. The design allows you to simultaneously solve a number of issues: zone the space, visually enlarge it and get a stylish decor element. The sliding interior door differs in appearance, principle of operation and installation option. More information can be found in this article.
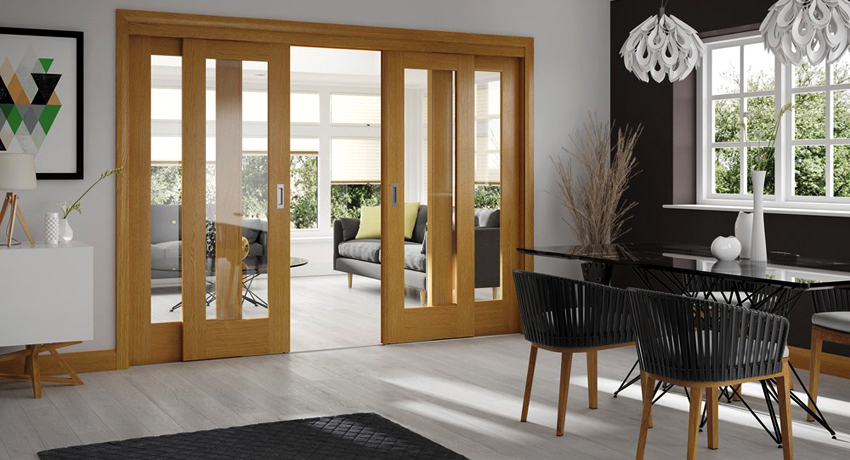
Sliding interior doors have an elegant and graceful appearance
Content [Hide]
- 1 Sliding interior door: advantages and disadvantages of an unusual design
- 2 The principle of operation and components of the interior door role
- 3 Double and single leaf sliding interior doors
- 4 Sliding interior doors with three leaves
- 5 Folding interior doors: design features
- 6 The mechanism of movement of sliding interior doors
- 7 How to install sliding interior doors
- 8 Sliding door material
- 9 Interior door design: photos of original designs
- 10 The color scheme of interior sliding doors to the room
Sliding interior door: advantages and disadvantages of an unusual design
A sliding door is a door that opens along the wall. This design first appeared in Japan.
Installing a sliding door to a room allows you to solve several problems. This type of design significantly saves free space, which is especially important for cramped small spaces. The door can not only become an interior divider, but also be installed within one room, which makes it possible to zone the interior space of a room, distributing it into separate areas.
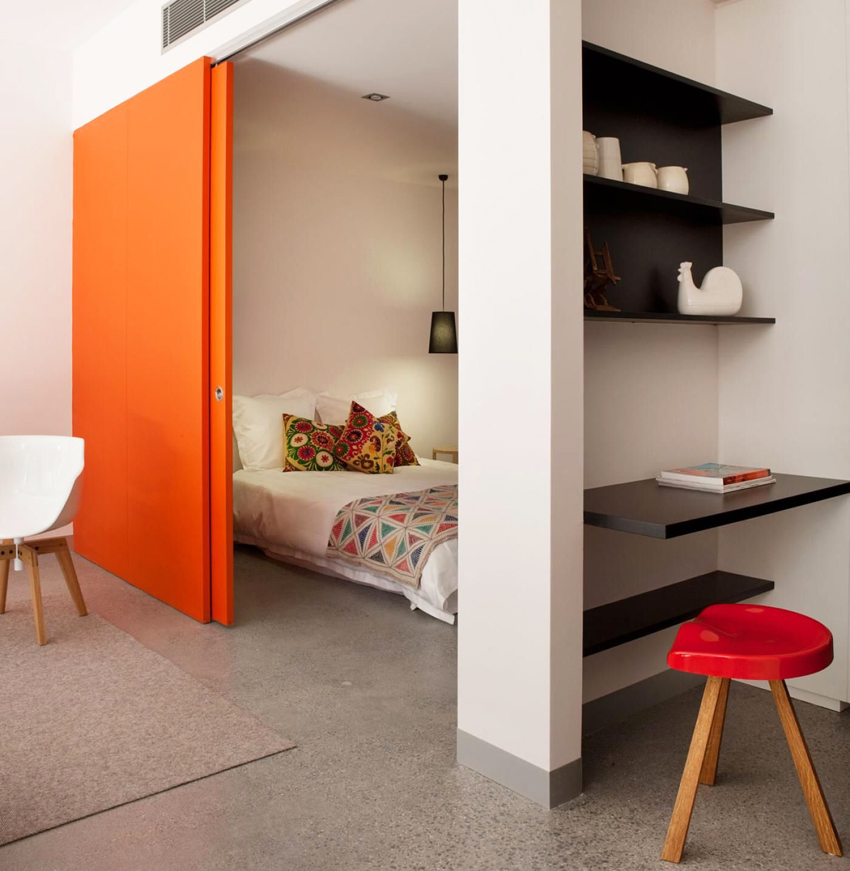
Sliding interior doors not only separate the rooms from each other, but also make it possible to zone the space in the room
A sliding door can be seen in studio apartments. It allows you to protect some space for work or sleep from prying eyes. It is also a good solution for rooms where family members of different ages live at the same time.
With the help of a multi-leaf sliding door, the degree of opening can be varied. Thus, it becomes possible to solve several problems at once: to regulate the degree of circulation of the air flow, to ensure the passage of natural light and to organize the likelihood of the passage of objects of different sizes.
Due to the wide variety of product designs, which are clearly displayed by photos of sliding doors in the interior, such a design can become a stylish and original element of the room. A canvas made in an unusual way will be an accent link in a room that can attract attention and surprise.
Despite the numerous advantages, the design is not without its drawbacks.Installation of such a system requires free space on both sides. For convenient operation, the door should move freely along the wall. Therefore, it is necessary that the area of its operation not be cluttered with furniture and various decorative elements.
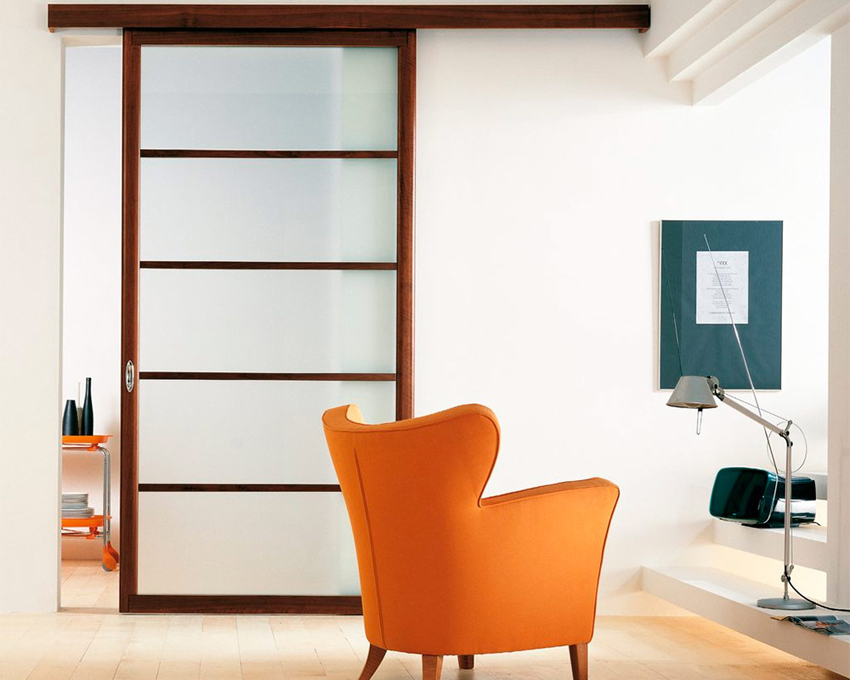
Before installing a sliding door, in the area of its action, it is necessary to free up space for free operation
Important! A simple design of a sliding door is not capable of providing full sound insulation and thermal insulation of the room.
When the door is moved from one position to another, a specific sound is created that can irritate sensitive persons. Therefore, such structures are not recommended to be installed in rooms with elderly people and children.
The price of a sliding interior door, the options of which are in a wide range of design designs, slightly exceeds the cost of standard swing structures. This is due to the complexity of the rail mechanism, which must be of high quality for the doors to last for years.
The principle of operation and components of the interior door role
The principle of operation of sliding doors is determined by the version of the system, which can be parallel-sliding and folding-sliding. The first option consists of one or more leaves. The door leaf moves parallel to the vertical surface. Such a door has good sound insulating properties, durability and reliability.
The folding-sliding system consists of several sections of the same size, which in appearance resembles an accordion. This design is not able to provide reliable isolation of the room from the penetration of sounds and smells. Therefore, it is most often installed as a conditional room divider for zoning space or as an original decor element, which is clearly demonstrated by unusual interior doors.
A standard set of sliding systems for interior doors consists of the following components:
- guide runners 2 m long;
- door leaves of a certain amount (depending on the type of system), which must be securely fixed on rollers and rails;
- fasteners;
- pendants;
- the required number of platbands and accessories;
- a decorative strip that allows you to hide the mobile mechanism;
- limit stops;
- clamps and cassettes;
- handles and locks that can be built into the door leaf.
Depending on the model, sliding doors can be equipped with a threshold or without it. For some options, additional accessories are provided in the form of a mosquito net, which makes it possible to install a door on the terrace, or a special seal required to increase the thermal insulation properties of the structure.
Double and single leaf sliding interior doors
Depending on the number of leaves, there are single-leaf, double-leaf and three-leaf designs. The first option is recommended for small openings. The doors move smoothly parallel to the wall along the guides. The standard size of a sliding interior door is 2 m in height and 600-900 mm in width.
However, it is possible to order individual sash sizes. A very interesting one is a kind of single-leaf design - a pencil case that is completely hidden in the wall. A sliding interior door does not take up additional space and does not take away the area of the doorway. It is characterized by good sound insulation and easy operation.
Double-leaf models are used for wide openings. They are characterized by ease of use and functionality.The canvases move along the wall and, when opened, disperse from each other in different directions.
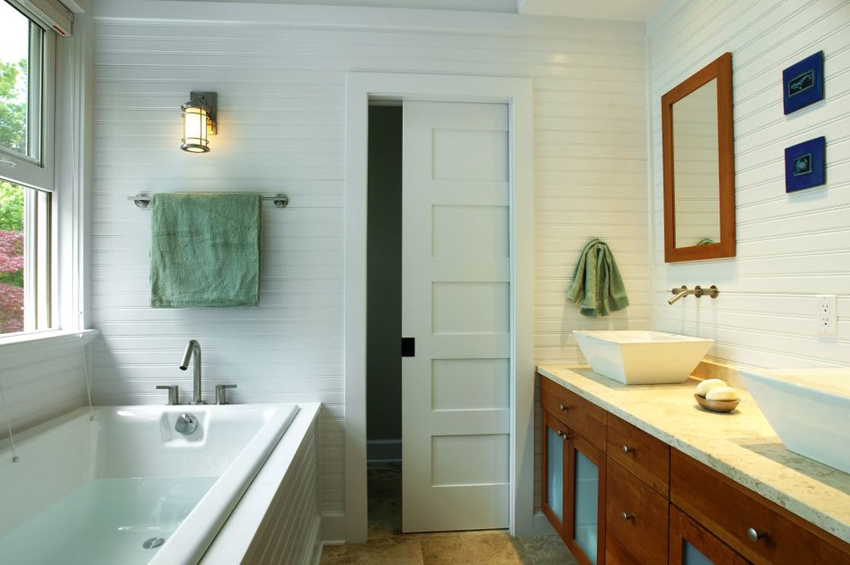
The sliding door-pencil case is completely hidden in a special niche in the wall - this saves space in the room
Helpful advice! With the help of the latch, one of the canvases can be set in a favorable position, due to which part of the room will be hidden. The main function of the door will be performed by a running leaf.
Double interior sliding doors can be retractable or hidden. The first option assumes visible canvases. In the second case, they hide in so-called cassettes, which are represented by niches in the wall. They can be constructed from drywall or other building material. There are models with cassettes.
Double-leaf doors can be in-door. In this case, the flaps move towards each other, only one half of the opening remains for the passage. The location of this opening can be varied. Bivalve structures sometimes have a semicircular radius shape. Such a convex door requires a lot of space for movement.
Its main purpose is to give originality and uniqueness to the interior design of the premises. Such doors are mainly installed in large country houses, offices, large apartments with high ceilings, supermarkets.
Sliding interior doors with three leaves
For a wide opening of a non-standard size, it is advisable to install three-leaf doors. Such a large-format design can act as a partition in a room. Since the opening mechanism is located at the top, the space of the room visually acquires integrity.
Important! When installing three-leaf interior sliding doors, floor rails are not used.
Models of three-leaf doors are made on the principle of cascading doors, where a separate rail is provided for each. When opening the sash, the canvases, overlapping each other, create a very attractive appearance. Radial doors with original decor look the most presentable.
Here, another installation option is also possible: one canvas, located in the center, moves freely in different directions, the other two are permanently mounted. It is possible to perform an inverse model, in which the side canvases are movable, and the central one is rigidly fixed.
On a fixed sash, you can make an original stained glass window, create an ornament or a panoramic image, which will noticeably decorate the interior of the room. Different options for sliding interior doors with three leaves are shown in the photo.
Important! Despite the fact that the weight of three-leaf doors reaches 300 kg, they are easy and convenient to operate.
Folding interior doors: design features
Folding designs are presented in two options: with a book-door and an accordion. Both models are compact, easy to use and have an aesthetically pleasing appearance. The book-door is equipped with two vertical leaves, which are connected by a hinge.
The accordion consists of a large number of sections, made mainly of plastic or plywood. To give rigidity to the structure in the form of an accordion, aluminum profiles are often used.
Also, the sash can contain glass or mirror inserts, which, visually increasing the space, creates a positive effect in a small room. Different product options are shown in the photo of interior sliding doors. And the price of such a design will be determined by the material of manufacture of the product.
The folding design does not require additional space. It shrinks to one side. In the open position, the product will occupy some part of the doorway, reducing its width. Such doors are ideal for narrow corridors and passageways where it is irrational to install other design options.
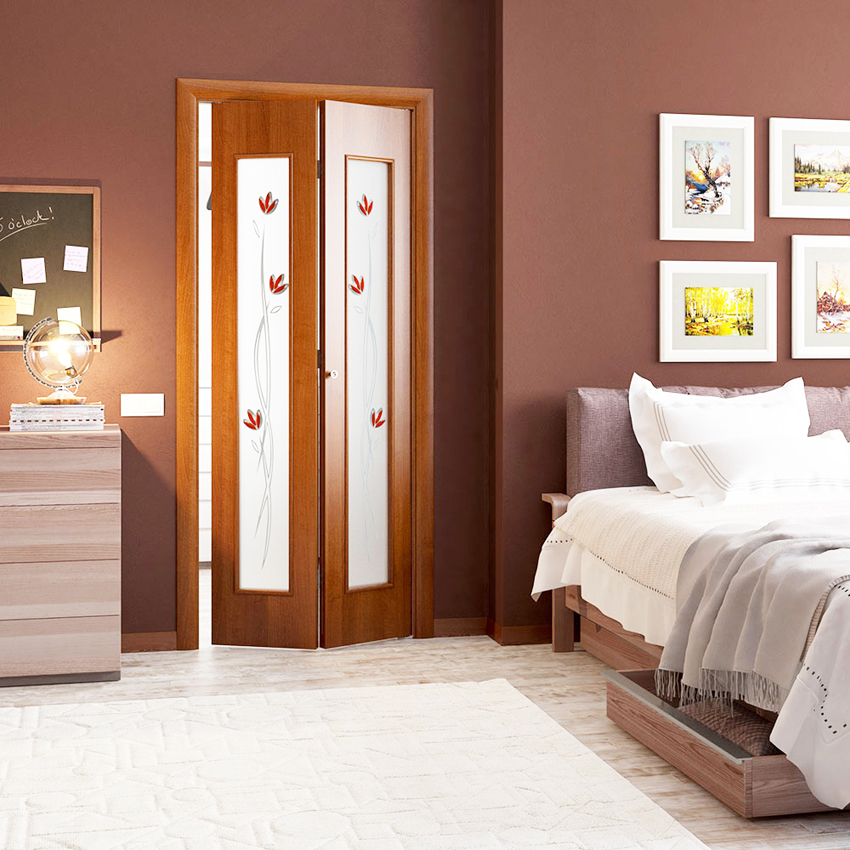
A folding folding door is a great option for the interior if there is not enough space to install a swing structure
The folding interior door works softly and silently. Thanks to the built-in door closer, it closes hermetically.
The mechanism of movement of sliding interior doors
The design, size and weight of the door leaf determine the option of its fastening, the shape of the guides, the number of roller mechanisms and grooves. Depending on these criteria, there are different options for the mechanism for moving the door leaves.
Related article:
Sliding glass doors: an ultramodern way of interior zoning
General characteristics of structures. The principle of operation and the device of the sliding mechanism. Types of sliding glass interior doors.
The door leaves can be moved by roller mechanisms along two guides located on the floor (or on the floor and above the door). This allows the doors to be securely fixed in a vertical position, providing good heat and sound insulation. The disadvantage of such a fastening system is the need for constant cleaning of the groove of the rail located on the floor, since it clogs up very quickly.
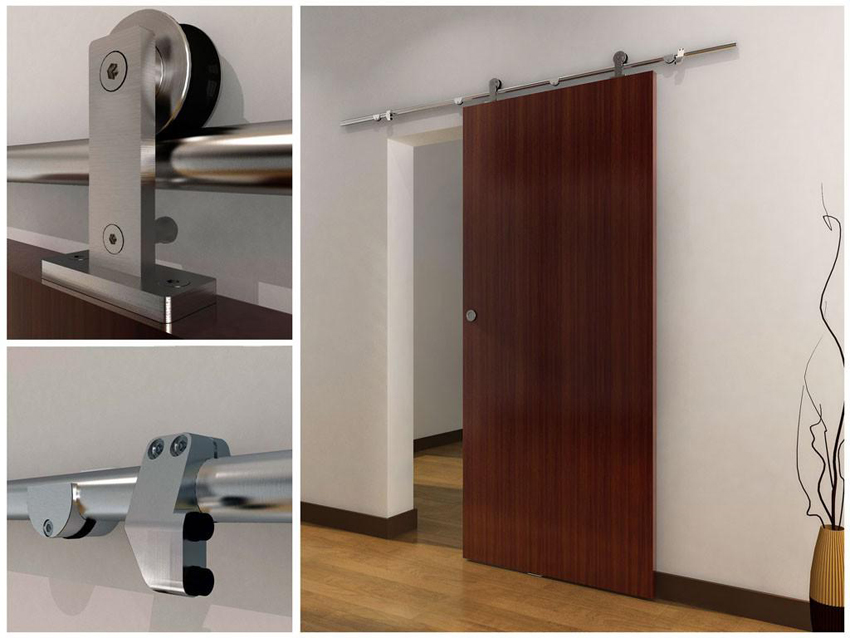
For a sliding interior door with a roller mechanism, only one guide can be used, which is located above the doorway
The sliding interior door on rollers can move along one guide located above the door. It should be attached exclusively to a reliable and sturdy wall. The system structure consists of an aluminum profile, a frame mounting kit, locking elements and roller mechanisms.
Important! The calculation of the required number of rollers is determined based on the ratio of one set of mechanisms for a blade weighing 70 kg.
To prevent the doors from accidentally coming off the top rail, a stopper is installed. To avoid backlash of door leaves, special flags are used. The roll-out mechanism, thanks to ball bearings and silicone coating of the rollers, allows the sash to move smoothly and quietly. With increased strength and rigidity, the top rail ensures safe use and system durability.
Important! Folding interior doors are mounted exclusively on one rail, in which there are carriages with rollers that ensure the movement of the leaves.
How to install sliding interior doors
The sliding system can be installed overhead or in-line. The first way can be done even by a non-professional. The main thing is to purchase the necessary components for installation. For the built-in option, you will first need to create a false wall behind which the doors will be hidden.
Useful advice! To avoid cracks, the door leaf should be 5-7 cm wider than the opening.
Installation work for sliding interior doors begins with fixing the bottom rail. Its length should be twice the width of the doorway. Its mounting option depends on the number of leaves in the system. If a single-leaf curtain is installed, the guide is mounted with an overhang on one side of 50 mm beyond the opening line. For a do-it-yourself double-leaf interior compartment door, in which the doors move apart on both sides, the middle of the strip should coincide with the central part of the opening.
For the installation of the upper rail, a bar is attached to the wall above the opening with bolts. Its position is determined by means of a door leaf, which (with pre-fixed rollers) is installed in the lower strip. The height of the door is marked with a pencil, to which 7 mm is added.
A horizontal line is drawn, a bar measuring 50x50 mm is attached under it. He, in order to avoid skewing of the canvas, should be located strictly horizontally. It is necessary that the beginning of the beam coincides with the starting point of the opening where the door will be placed in the closed position.
After the installation of the upper strip is completed, stoppers are attached to its sides to prevent spontaneous door opening. The rollers are connected to the carriages. Do-it-yourself door leafs on rollers are wound behind decorative guides, after which their unhindered movement is checked. The final stage is the installation of the decorative panel, which is necessary in order to hide the upper guide bar.
Sliding door material
Sliding interior doors - the photo clearly displays various options - can be made of plastic, glass, wood and metal. The first option is used for folding products of the "accordion" type. Such doors are easy to operate and do not need special care. However, in order for the plastic sashes to last a long time, they must be framed in metal profiles.
Glass sliding doors (photos show unusual designs of products) differ primarily in their stylish and original appearance. A drawing or ornament can be made on the surface of the canvas using various technologies: sandblasting or photo printing. Such doors are characterized by strength, reliability and durability. However, their installation requires the use of reinforced fittings and a durable mobile mechanism, which is associated with the large weight of the products.
Metal doors are mainly installed in medical or government institutions. Aluminum or iron sheets are characterized by high strength and sound insulation characteristics. Metal profiles can be skillfully combined with glass inserts, which will give the structure a more aesthetic appearance. The service life of such doors is about 50 years.
A sliding door made of natural solid wood looks rich, stylish and presentable. It is an environmentally friendly and durable material that needs gentle care. Such doors are very heavy, therefore, for their long-term operation, you will need high-quality fittings for sliding interior doors with increased strength indicators.
An analogue of constructions made of natural wood are doors made of MDF, which, in terms of environmental performance, are not inferior to natural wood, however, the price of sliding interior doors of this type is an order of magnitude lower.
Important! The structure weighs relatively little, so it does not require the use of reinforced and expensive fittings.
The surface of the product can be decorated with various applications and patterns, thanks to which such doors will become an adornment of any room decorated in a different style. The service life of MDF products is shorter than that of wooden counterparts. However, with careful use and proper care, it can last up to 20 years.
Interior door design: photos of original designs
Today, models of interior sliding doors - the photo is a clear confirmation of this - demonstrate the high flight of design ideas.The stylistic affiliation of the structure reflects the material used for its manufacture.
For eco-directions, interior sliding sliding doors made of natural materials in the form of wood, bamboo, veneer, and leather inserts are used. Constructions made of MDF with a bright surface in combination with stained-glass painting and glass inserts will be able to complement the Mediterranean interior.
For restrained ascetic styles, it would be appropriate to use glass surfaces in combination with plastic or metal in the design of an interior door. In this case, the use of innovative decorative elements on the surface of the door leaf is relevant.
Massive blank wooden canvases with decorative carvings will become a real decoration of the interior of the room, decorated in a classic style. Panels with mirrored or stained glass inserts will also be appropriate here. For the Japanese style, glass doors with an unpretentious bright ornament in the form of embroidery, images of mythological animals or hieroglyphs are ideal.
For connoisseurs of pomp and luxury, they will love sliding structures in the baroque style. This direction involves a combination of stained glass with wood carved inserts with intricate ornamentation. Such surfaces are made in white with gilding.
The color scheme of interior sliding doors to the room
Modern technologies allow you to get any color scheme of a sliding interior design. The main criterion for choosing a color is the harmonious combination of the product with other elements of the interior of the room, which creates the integrity of the overall picture.
White is very popular, which is used to paint metal, plastic and wooden structures. In combination with glass or mirror inserts, you can get a delicate and cozy effect. These doors are able to create an atmosphere of lightness and romance in the room.
The color of wenge is no less popular. Such doors always look massive, solemn and luxurious. They will look especially presentable in rooms with high ceilings and windows, where large pieces of furniture prevail. This is a real decoration for wide doorways.
The compartment doors can be made in any color scheme, which should be combined with the color of the walls of the room. In this case, it will be possible to visually expand the space of the room. A contrasting solution - a dark door on a light wall (or vice versa) will help to add the severity of lines to the room.
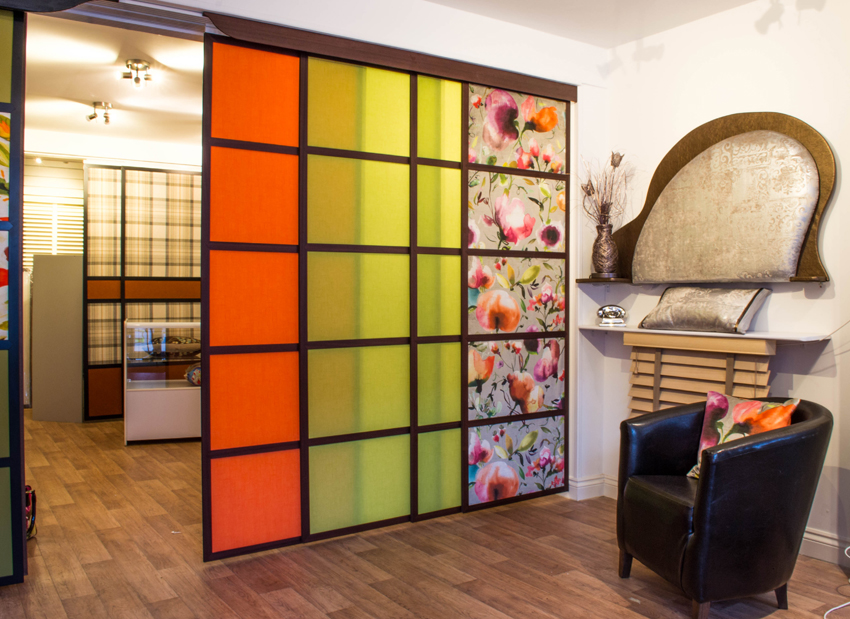
Recoil interior doors can be of any color, the main thing is a harmonious combination with the design of the room
Installation of an interior sliding door allows you to increase the functionality of the room, making it stylish and modern. The choice of the type of construction is based on the purpose of the door, the features of the layout of the room and the stylistic design of the room.
Having studied some of the rules for installing interior sliding doors with your own hands and purchasing high-quality fittings, you can independently install the structure, providing it with a long period of operation.
